$1,270,000 - 839b Dewees Ave, Nashville
- 4
- Bedrooms
- 3½
- Baths
- 2,373
- SQ. Feet
- 0.12
- Acres
Healthy Living Meets Modern Luxury in the Heart of 12 South | Nashville’s most coveted neighborhood. Designed for the discerning buyer who values wellness, craftsmanship, and location, this home offers a rare blend of health-focused features and high-end style. One of the standout features of this home is its seamless indoor-outdoor flow. Large doors open directly onto a impeccably styled screened-in porch. This inviting porch acts as a true extension of the living space, ideal for morning coffee, evening wind-downs, or hosting friends. Step beyond the porch into a meticulously landscaped backyard oasis with a fire pit, handcrafted deck, and a lush, green sod-covered lawn. Custom features abound, starting with built-in walnut cabinets with wine bar, flawlessly curated custom tile throughout, and the, dare I say, sexiest half bath in all of Nashville. This house was thoughtfully curated by a well-known Nashville designer and the furnishings are available for purchase separately—offering a turnkey opportunity. This house sets a new standard for healthy living with: DEDICATED GYM SPACE with gym mirrors & custom floor | 4 SEAT STONE SAUNA | ULTRAVIOLET LIGHT SYSTEM FOR MOLD PREVENTION | SEALED HOUSE | DESIGNER LIGHTING SYSTEM |
Essential Information
-
- MLS® #:
- 2891082
-
- Price:
- $1,270,000
-
- Bedrooms:
- 4
-
- Bathrooms:
- 3.50
-
- Full Baths:
- 3
-
- Half Baths:
- 1
-
- Square Footage:
- 2,373
-
- Acres:
- 0.12
-
- Year Built:
- 2016
-
- Type:
- Residential
-
- Sub-Type:
- Single Family Residence
-
- Style:
- Contemporary
-
- Status:
- Under Contract - Not Showing
Community Information
-
- Address:
- 839b Dewees Ave
-
- Subdivision:
- Dewees Estates
-
- City:
- Nashville
-
- County:
- Davidson County, TN
-
- State:
- TN
-
- Zip Code:
- 37204
Amenities
-
- Utilities:
- Water Available
-
- Parking Spaces:
- 4
-
- # of Garages:
- 1
-
- Garages:
- Garage Door Opener, Attached
Interior
-
- Interior Features:
- Bookcases, Built-in Features, Ceiling Fan(s), Pantry, Redecorated, Walk-In Closet(s), Kitchen Island
-
- Appliances:
- Built-In Gas Oven, Built-In Gas Range, Dishwasher, Microwave, Refrigerator
-
- Heating:
- Central
-
- Cooling:
- Central Air, Electric
-
- Fireplace:
- Yes
-
- # of Fireplaces:
- 1
-
- # of Stories:
- 2
Exterior
-
- Roof:
- Asphalt
-
- Construction:
- Fiber Cement
School Information
-
- Elementary:
- Waverly-Belmont Elementary School
-
- Middle:
- John Trotwood Moore Middle
-
- High:
- Hillsboro Comp High School
Additional Information
-
- Date Listed:
- May 26th, 2025
-
- Days on Market:
- 20
Listing Details
- Listing Office:
- Benchmark Realty, Llc
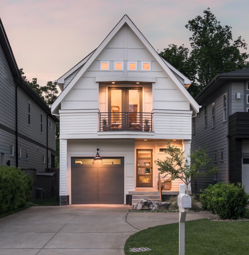
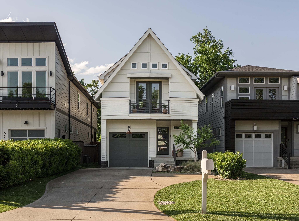
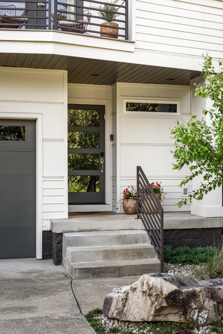
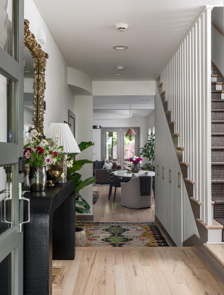
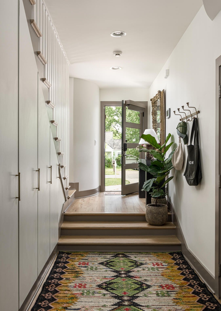
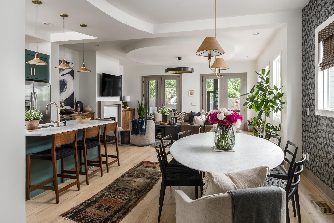
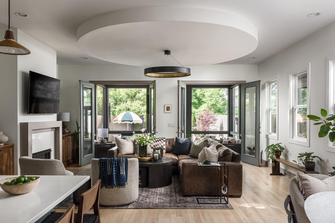
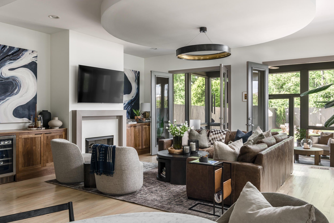
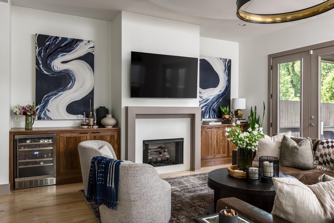
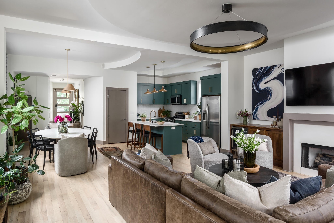
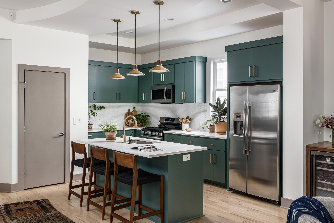
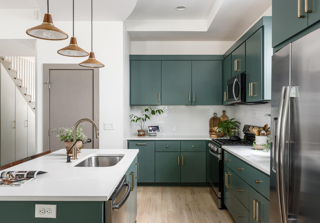
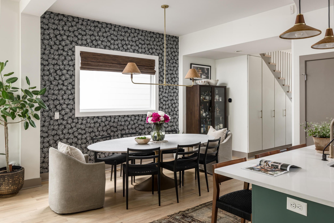
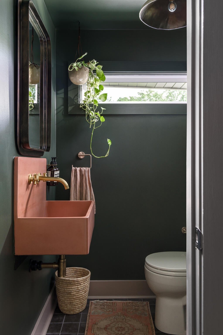
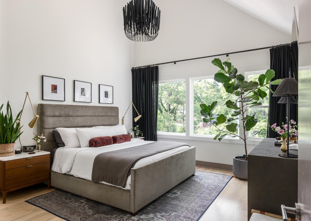
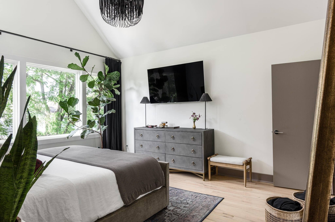
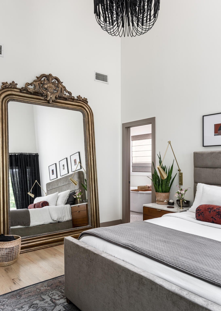
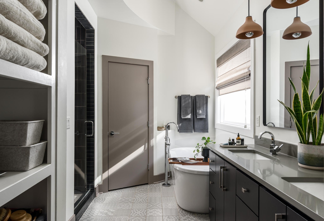
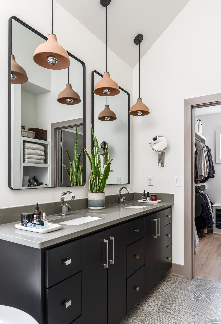
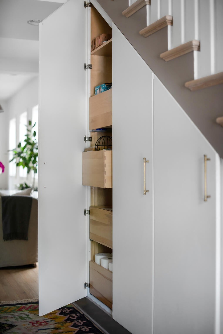
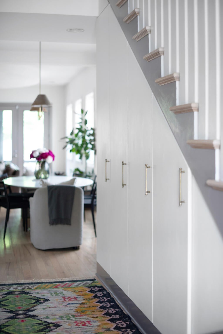
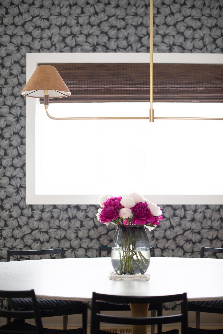
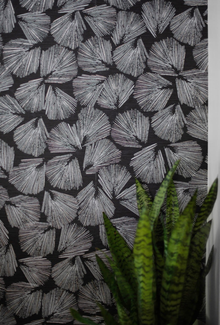
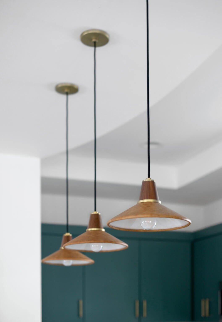
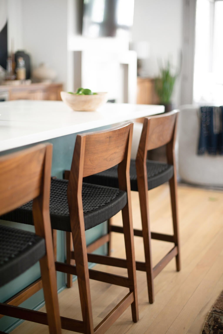
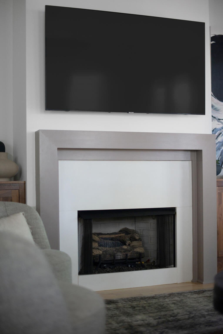
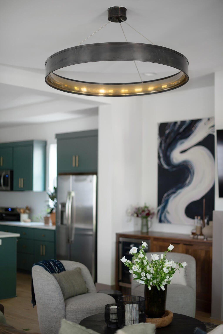
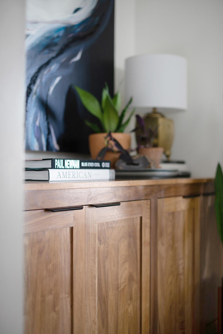
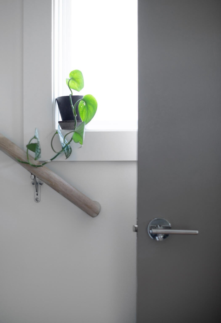
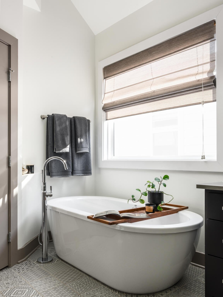
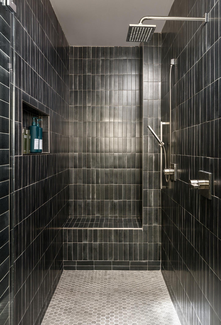
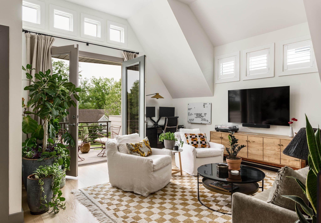
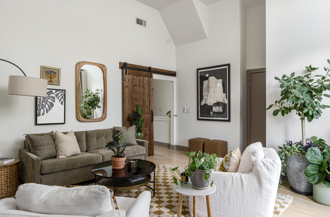
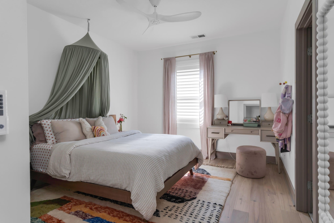
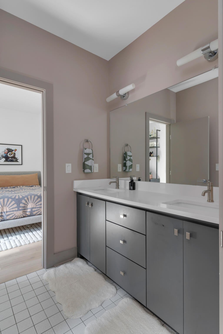
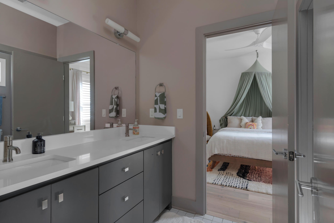
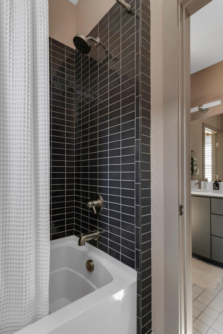
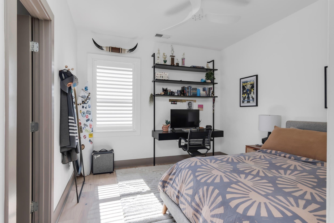
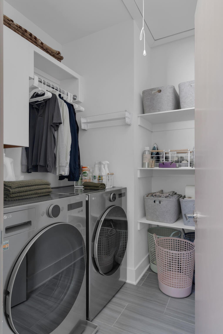
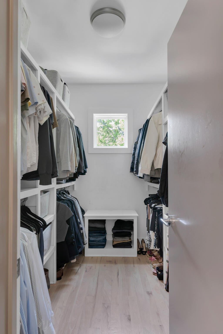
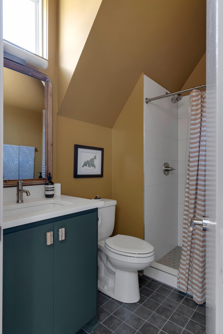
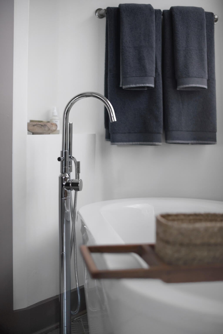
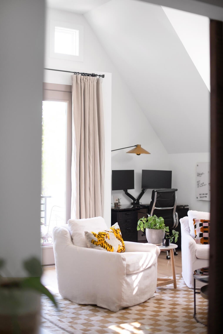
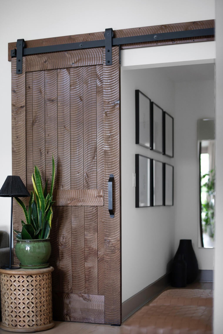
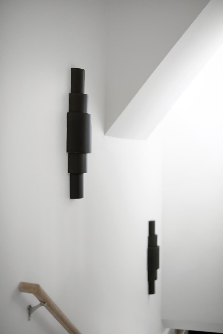
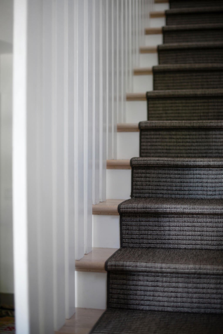
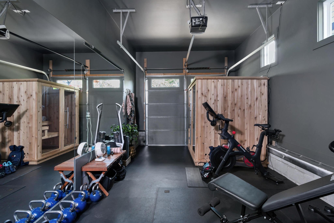
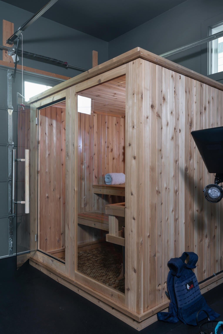
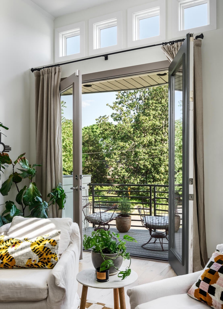
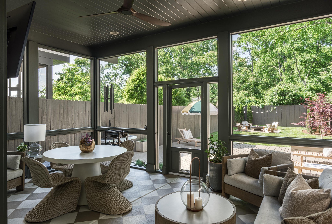
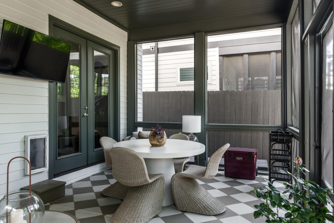
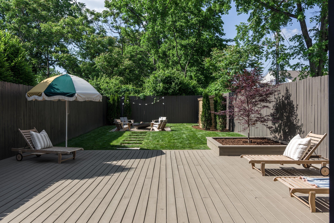
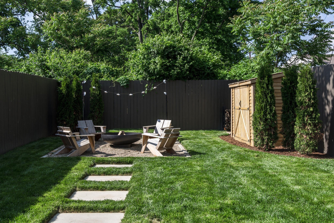
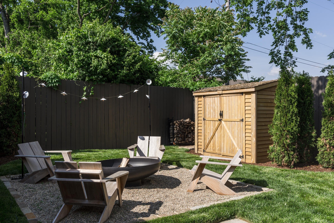
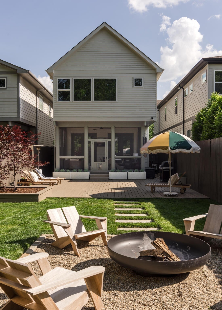
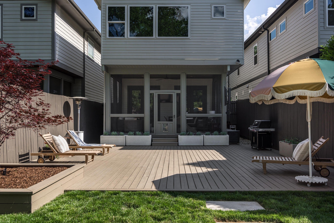
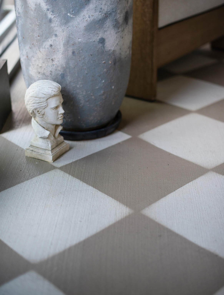
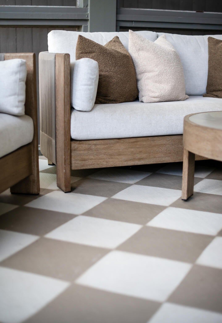
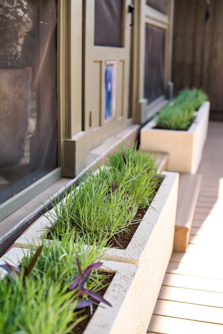
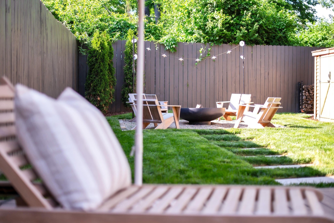
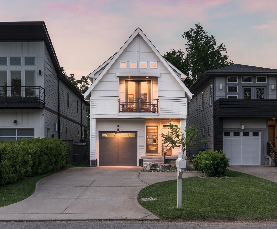
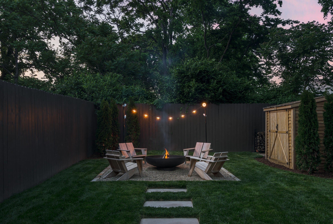
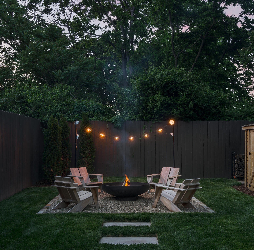
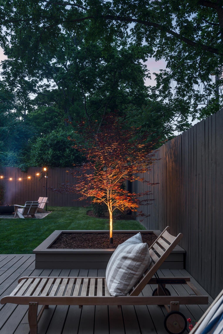
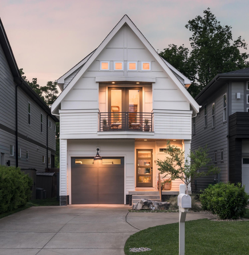
 Copyright 2025 RealTracs Solutions.
Copyright 2025 RealTracs Solutions.