$979,000 - 2974 W Mor Dr, Clarksville
- 4
- Bedrooms
- 3½
- Baths
- 4,446
- SQ. Feet
- 3.2
- Acres
Welcome to Your Private Retreat of Comfort and Charm! *Please view Features & Highlights in media section for every upgrade made to this home* Nestled on over 3 private acres just 36 minutes to Nashville, this 4,446 SqFt home blends timeless charm with thoughtful updates. Featuring two spacious primary suites (upstairs & down), it’s ideal for multigenerational living or hosting guests. Enjoy a chef’s kitchen with induction cooktop, natural stone counters, and adjacent scullery with double ovens and pantry. Sliding doors open to a serene backyard with a heated saltwater pool (new liner & cover 2024), lush landscaping, and a finished garden office with power, Wi-Fi & insulation. The fully finished basement includes a stylish home gym, bonus room, and storm shelter. Smart features include whole house water filtration system, nest thermostats, tankless water heater, USB/USBC outlets, and smart locks. Crown molding, tray ceilings, and upgraded lighting add elegance throughout. Located in a beloved neighborhood with monthly gatherings, and just minutes to I-24, shopping, and dining — this home offers space, style, and unmatched livability.
Essential Information
-
- MLS® #:
- 2890987
-
- Price:
- $979,000
-
- Bedrooms:
- 4
-
- Bathrooms:
- 3.50
-
- Full Baths:
- 3
-
- Half Baths:
- 1
-
- Square Footage:
- 4,446
-
- Acres:
- 3.20
-
- Year Built:
- 1999
-
- Type:
- Residential
-
- Sub-Type:
- Single Family Residence
-
- Status:
- Active
Community Information
-
- Address:
- 2974 W Mor Dr
-
- Subdivision:
- Windermere
-
- City:
- Clarksville
-
- County:
- Montgomery County, TN
-
- State:
- TN
-
- Zip Code:
- 37043
Amenities
-
- Utilities:
- Electricity Available, Water Available
-
- Parking Spaces:
- 5
-
- # of Garages:
- 2
-
- Garages:
- Garage Faces Side
-
- Has Pool:
- Yes
-
- Pool:
- In Ground
Interior
-
- Interior Features:
- Extra Closets, Smart Thermostat, Storage, Walk-In Closet(s)
-
- Appliances:
- Double Oven, Cooktop, Dishwasher, Disposal, Dryer, Microwave, Refrigerator, Washer, Water Purifier
-
- Heating:
- Central
-
- Cooling:
- Central Air, Electric
-
- Fireplace:
- Yes
-
- # of Fireplaces:
- 1
-
- # of Stories:
- 2
Exterior
-
- Roof:
- Shingle
-
- Construction:
- Vinyl Siding
School Information
-
- Elementary:
- Carmel Elementary
-
- Middle:
- Kirkwood Middle
-
- High:
- Rossview High
Additional Information
-
- Date Listed:
- June 3rd, 2025
-
- Days on Market:
- 20
Listing Details
- Listing Office:
- Crye-leike, Realtors
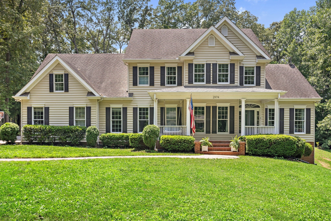
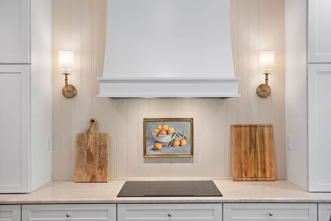
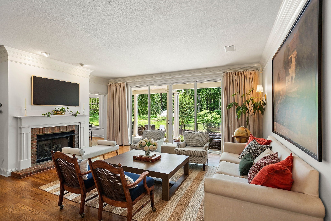
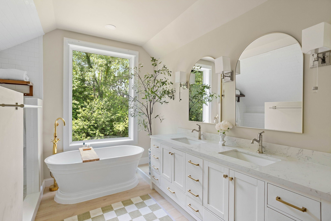
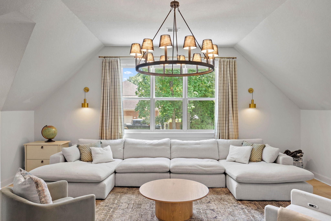
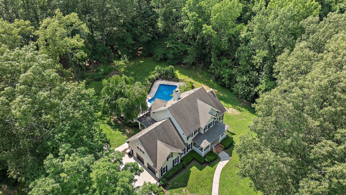
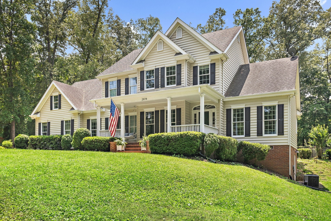
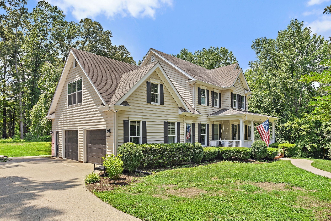
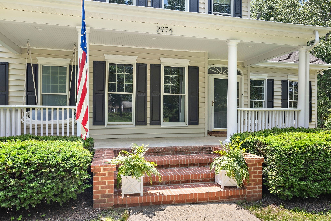
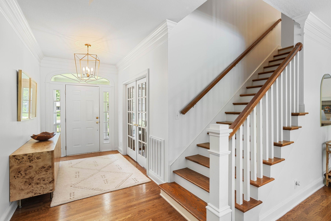
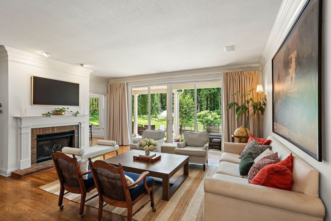
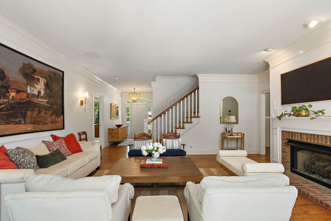
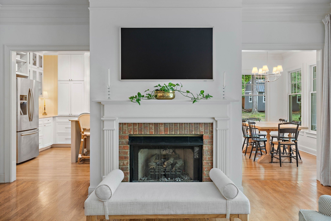
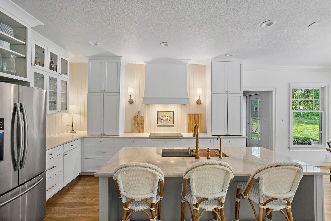
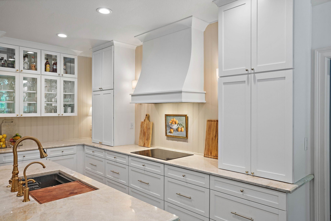
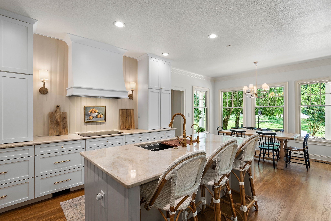
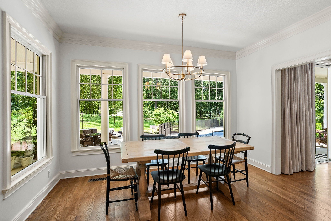
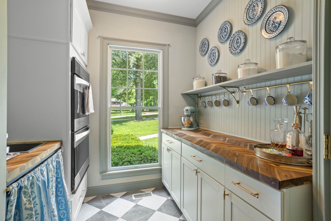
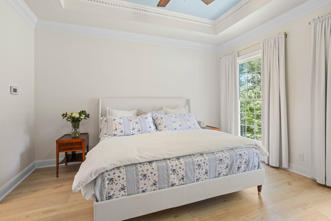
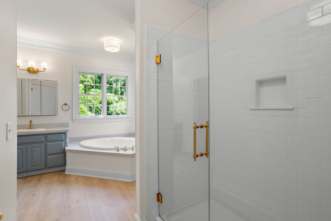
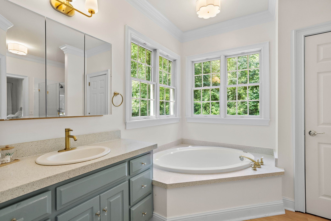
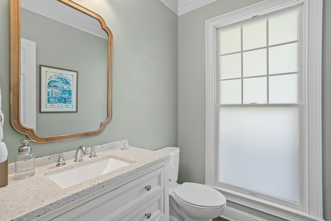
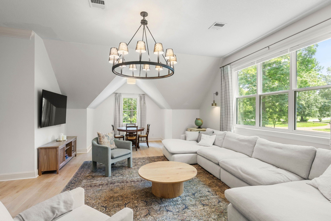
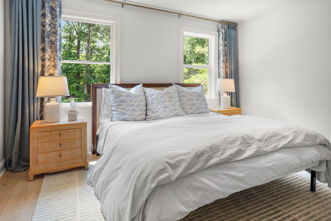
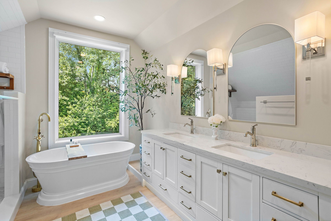
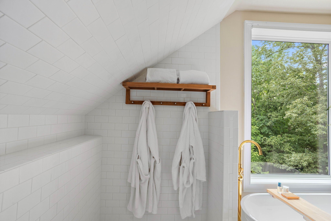
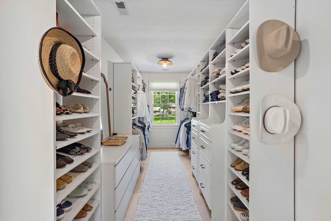
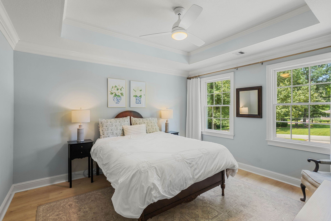
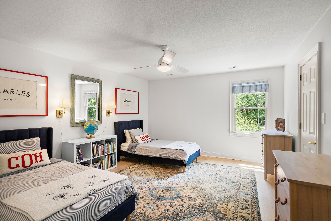
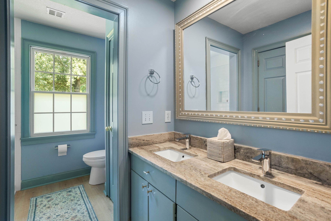
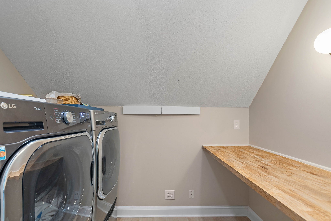
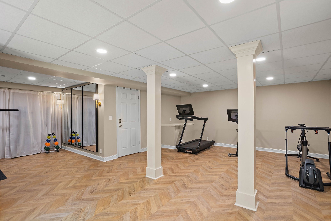
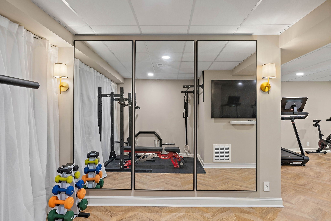
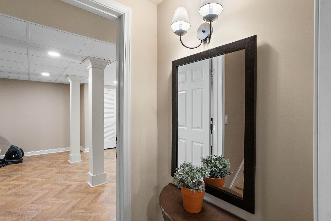
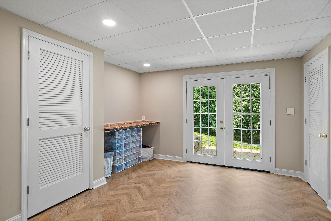
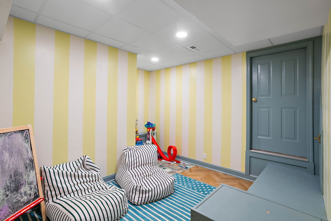
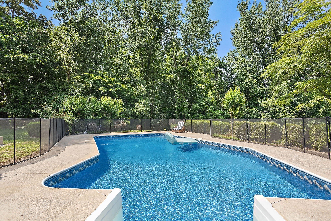
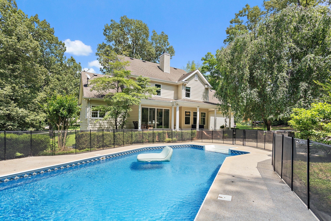
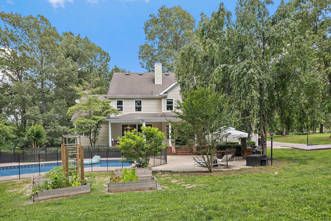
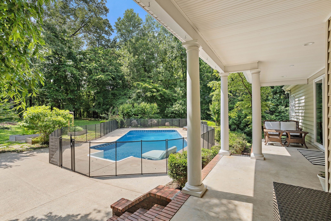
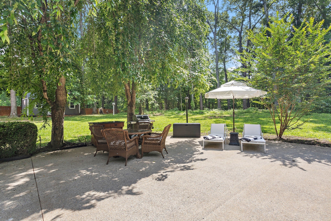
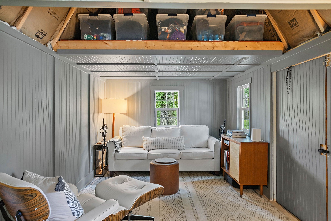
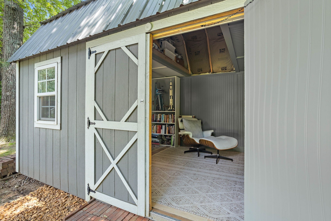
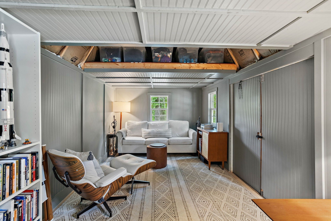
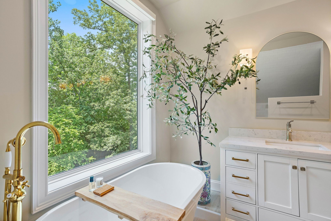
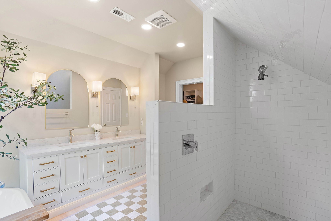
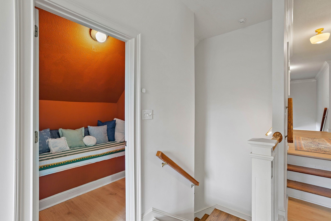
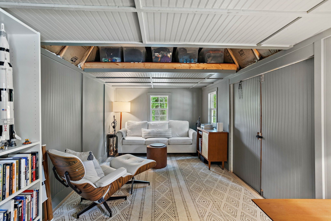
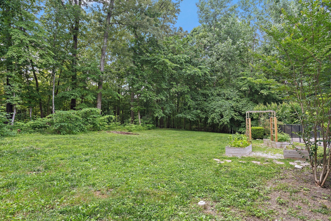
 Copyright 2025 RealTracs Solutions.
Copyright 2025 RealTracs Solutions.