$805,000 - 1203 Chester Ave, Nashville
- 4
- Bedrooms
- 3½
- Baths
- 2,645
- SQ. Feet
- 0.09
- Acres
OPEN HOUSE SATURDAY (7/5) & SUNDAY (7/6) 2pm - 4pm. Discover this beautifully maintained single-family home located minutes from vibrant downtown Nashville. This spacious residence features an open concept living area with hardwood floors, a modern kitchen with stainless steel appliances, and a versatile upstairs loft - perfect as a home office, playroom, or second living area. This home offers exceptional flexibility with two primary bedrooms—one conveniently located on the main level and the other upstairs. Each primary suite features a private en-suite bath and generous closet space. The home includes a one-car garage with an EV charger (additional parking in the back), a dedicated laundry room, and ample storage throughout. Ideally situated near Eastland Park, Eastwood Village, 5 Points, and Riverside Village, this home offers the perfect balance of comfort, function, and location. Don’t miss this incredible opportunity!
Essential Information
-
- MLS® #:
- 2890983
-
- Price:
- $805,000
-
- Bedrooms:
- 4
-
- Bathrooms:
- 3.50
-
- Full Baths:
- 3
-
- Half Baths:
- 1
-
- Square Footage:
- 2,645
-
- Acres:
- 0.09
-
- Year Built:
- 2015
-
- Type:
- Residential
-
- Sub-Type:
- Single Family Residence
-
- Status:
- Active
Community Information
-
- Address:
- 1203 Chester Ave
-
- Subdivision:
- Chesterfield Place
-
- City:
- Nashville
-
- County:
- Davidson County, TN
-
- State:
- TN
-
- Zip Code:
- 37206
Amenities
-
- Utilities:
- Water Available, Cable Connected
-
- Parking Spaces:
- 3
-
- # of Garages:
- 1
-
- Garages:
- Garage Door Opener, Garage Faces Front, Alley Access, Concrete
Interior
-
- Interior Features:
- Bookcases, Ceiling Fan(s), Pantry, Smart Thermostat, Walk-In Closet(s), High Speed Internet
-
- Appliances:
- Stainless Steel Appliance(s)
-
- Heating:
- Central
-
- Cooling:
- Central Air
-
- Fireplace:
- Yes
-
- # of Fireplaces:
- 1
-
- # of Stories:
- 2
Exterior
-
- Roof:
- Asphalt
-
- Construction:
- Frame
School Information
-
- Elementary:
- Rosebank Elementary
-
- Middle:
- Stratford STEM Magnet School Lower Campus
-
- High:
- Stratford STEM Magnet School Upper Campus
Additional Information
-
- Date Listed:
- May 24th, 2025
-
- Days on Market:
- 44
Listing Details
- Listing Office:
- Keller Williams Realty Nashville/franklin
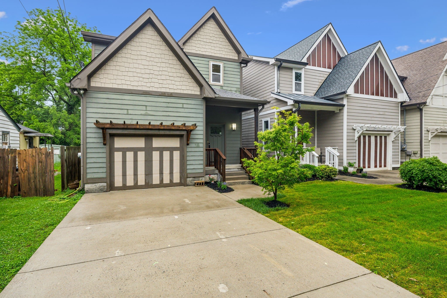
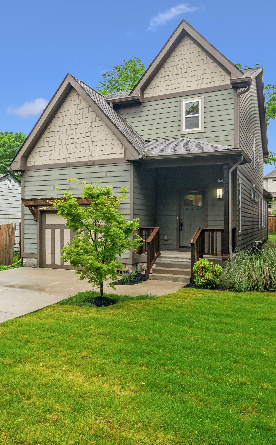
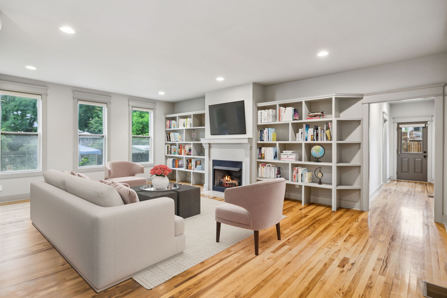
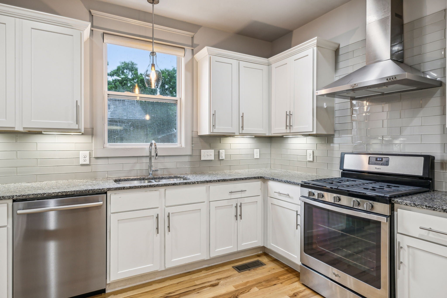
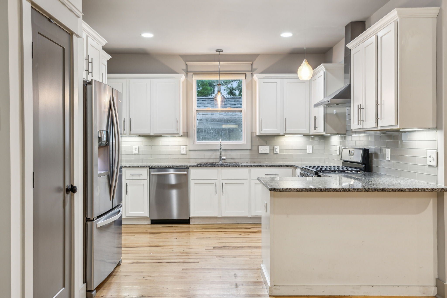
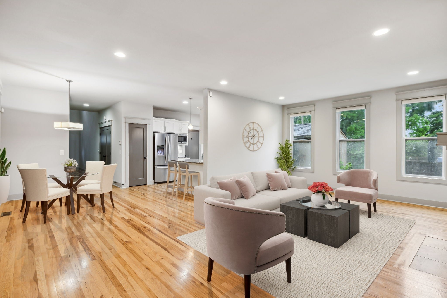
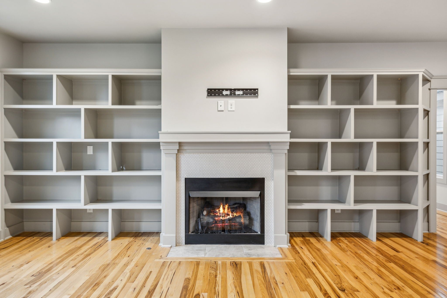
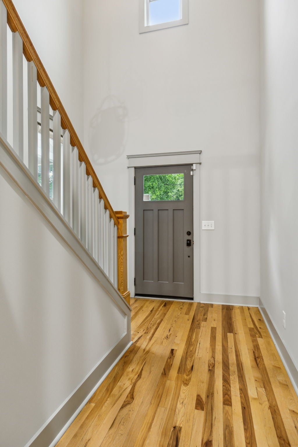
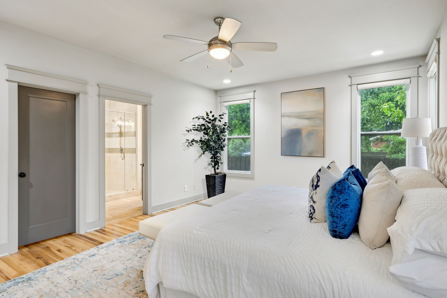
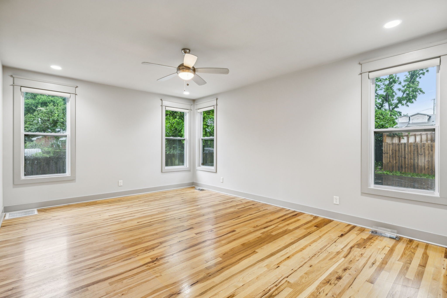
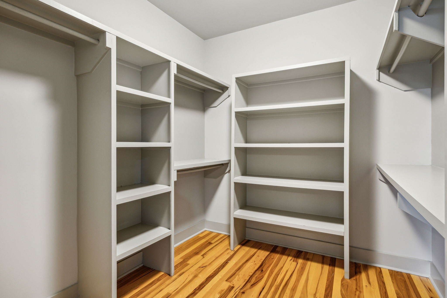
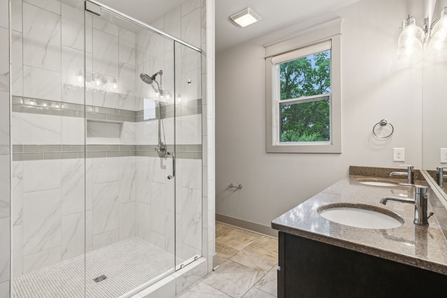
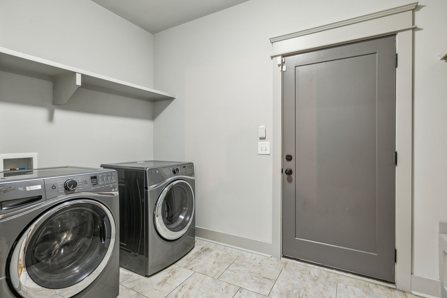
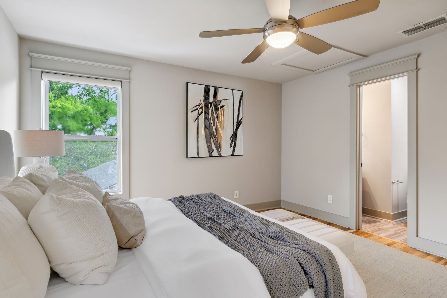
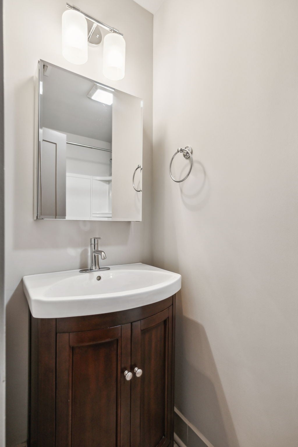
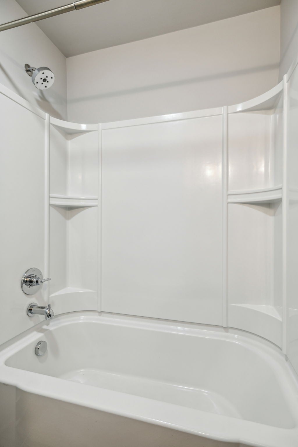
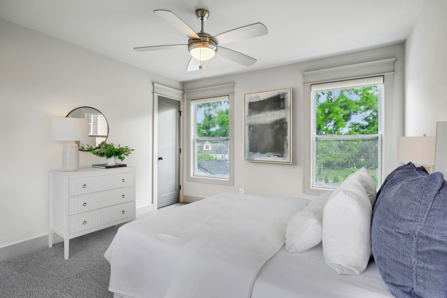
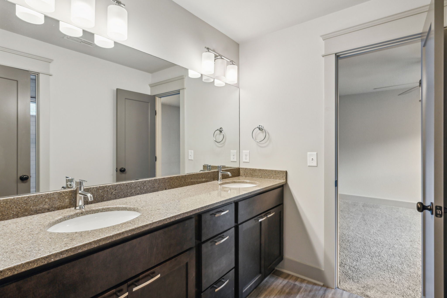
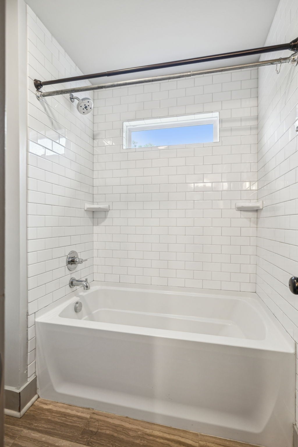
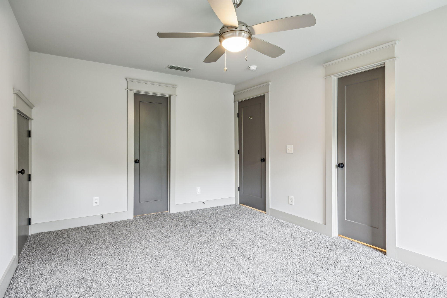
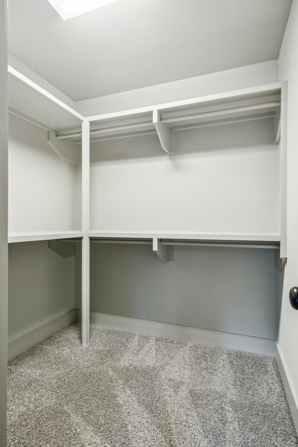
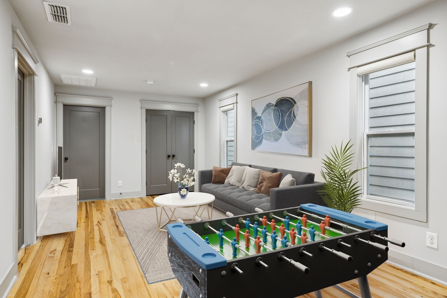
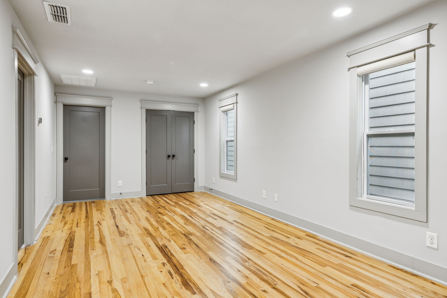
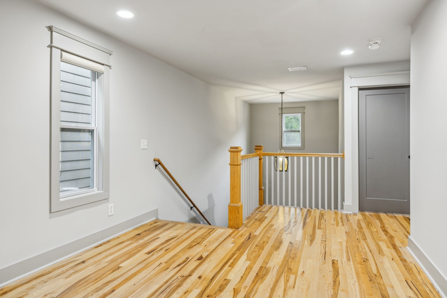
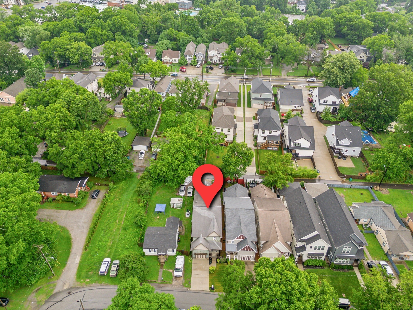
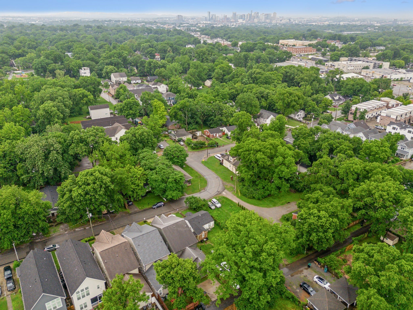
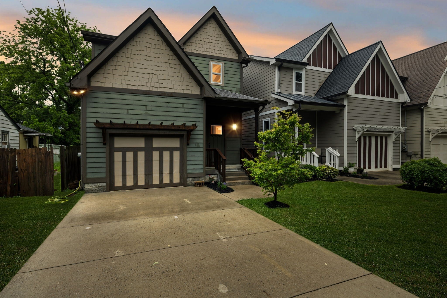
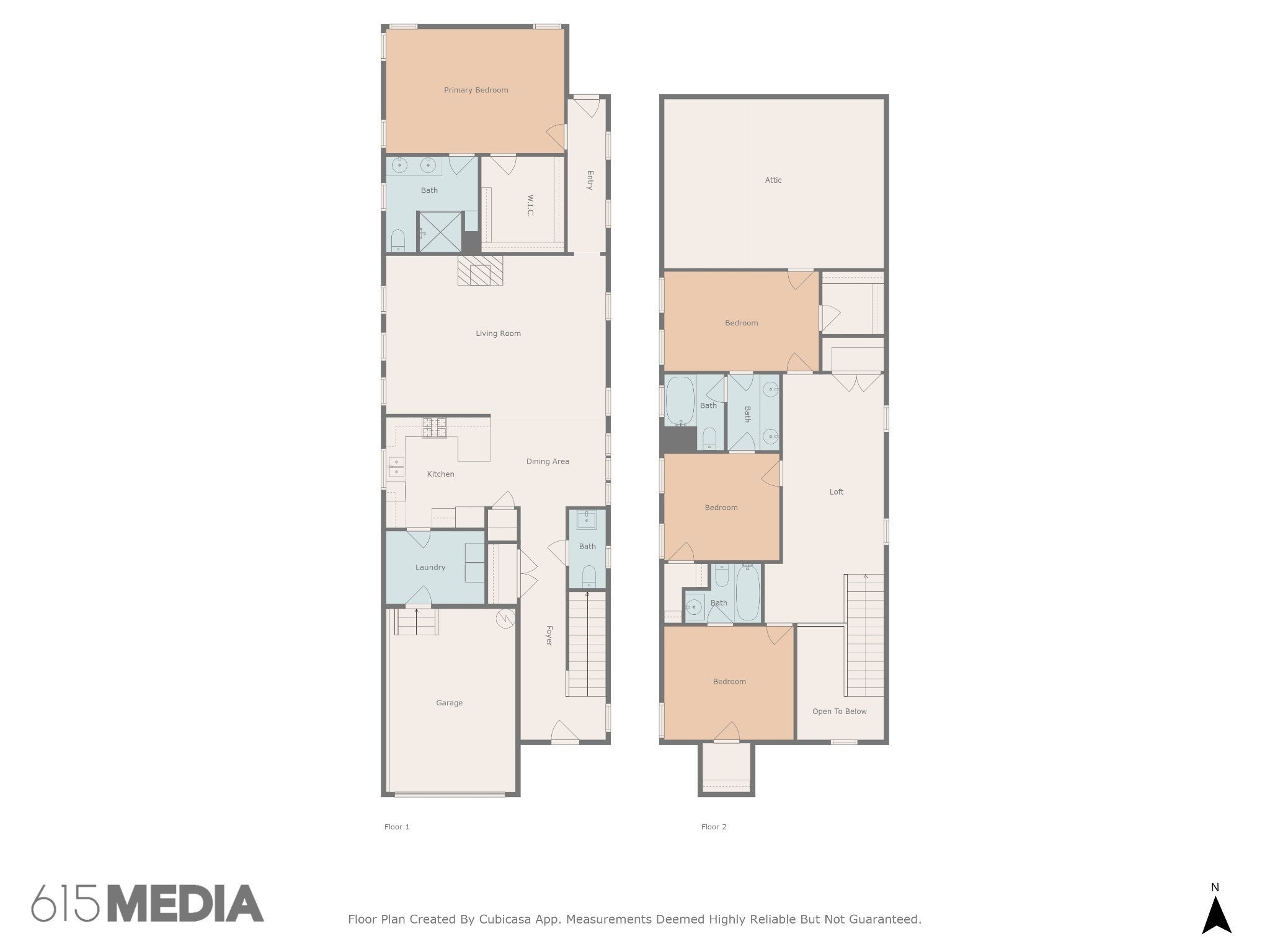
 Copyright 2025 RealTracs Solutions.
Copyright 2025 RealTracs Solutions.