$364,900 - 837 Macon Lane, Clarksville
- 4
- Bedrooms
- 3
- Baths
- 1,698
- SQ. Feet
- 0.25
- Acres
Ready to move in! Welcome to the beautiful Anderson Place community in Clarksville, TN! This stunning new construction Heritage plan offers a perfect blend of modern design and convenient two-level living. Boasting 4 bedrooms, 3 baths, a bonus room, and a finished basement, this home offers ample space for comfortable living. As you step inside, you'll be greeted by a spacious open floor plan with luxurious vinyl plank flooring and soaring high ceilings, creating a seamless flow throughout the home. The heart of the home is the stylish kitchen, featuring stainless steel appliances, a large peninsula island, and elegant granite countertops, making it the perfect space for culinary enthusiasts. The primary bedroom is a true retreat, complete with a tile shower, a spacious walk-in closet, and trey ceilings that add an extra touch of sophistication. The finished basement offers endless possibilities. Outside, the home's exterior is equally impressive, with a charming brick and hardie front, a beautifully sodded yard, and a covered back deck and front porch. The epoxied 2-car garage adds both functionality and style to the property. Safety and security are top priority as this home is pre wired with a security system and street lamps and sidewalks throughout the subdivision. Conveniently located in 37042 off Tiny Town Rd. $15,000 credit to use! NO HOA!
Essential Information
-
- MLS® #:
- 2890969
-
- Price:
- $364,900
-
- Bedrooms:
- 4
-
- Bathrooms:
- 3.00
-
- Full Baths:
- 3
-
- Square Footage:
- 1,698
-
- Acres:
- 0.25
-
- Year Built:
- 2025
-
- Type:
- Residential
-
- Sub-Type:
- Single Family Residence
-
- Style:
- Split Level
-
- Status:
- Active
Community Information
-
- Address:
- 837 Macon Lane
-
- Subdivision:
- Anderson Place
-
- City:
- Clarksville
-
- County:
- Montgomery County, TN
-
- State:
- TN
-
- Zip Code:
- 37042
Amenities
-
- Amenities:
- Sidewalks, Underground Utilities, Trail(s)
-
- Utilities:
- Water Available
-
- Parking Spaces:
- 6
-
- # of Garages:
- 2
-
- Garages:
- Garage Door Opener, Garage Faces Front, Concrete, Driveway
Interior
-
- Interior Features:
- Ceiling Fan(s), Entrance Foyer, Extra Closets, Open Floorplan, Pantry, Storage, Walk-In Closet(s), Primary Bedroom Main Floor, High Speed Internet, Kitchen Island
-
- Appliances:
- Electric Oven, Electric Range, Dishwasher, Disposal, ENERGY STAR Qualified Appliances, Microwave
-
- Heating:
- Central, Electric, Heat Pump
-
- Cooling:
- Central Air, Electric
-
- # of Stories:
- 2
Exterior
-
- Lot Description:
- Level
-
- Roof:
- Shingle
-
- Construction:
- Masonite, Brick, Vinyl Siding
School Information
-
- Elementary:
- Hazelwood Elementary
-
- Middle:
- Northeast Middle
-
- High:
- Northeast High School
Additional Information
-
- Date Listed:
- May 24th, 2025
-
- Days on Market:
- 26
Listing Details
- Listing Office:
- Compass Re Dba Compass Clarksville
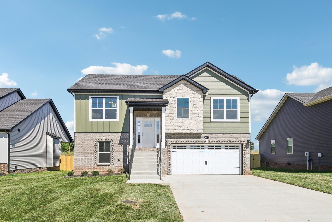
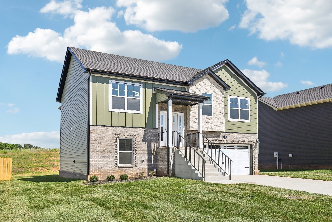
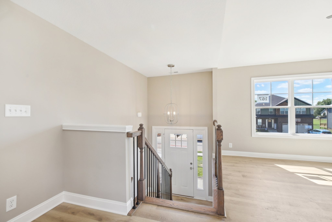
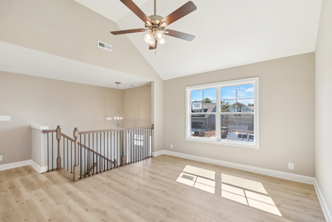
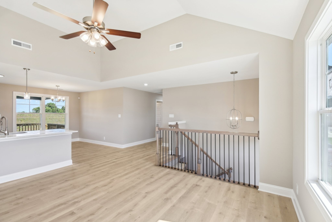
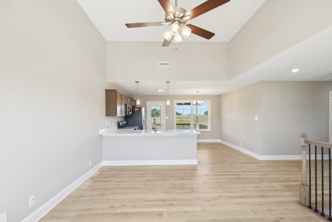
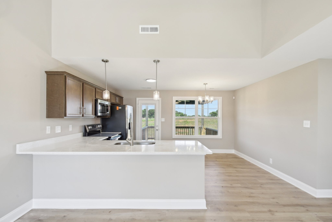
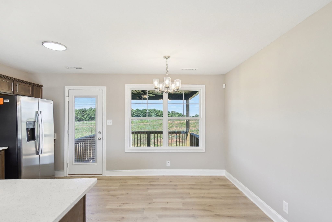
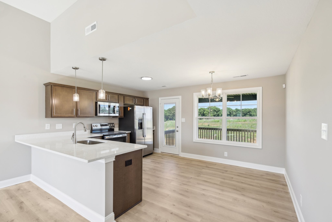
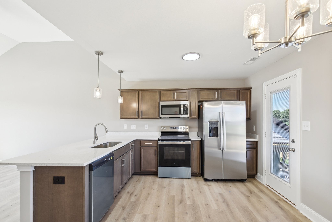
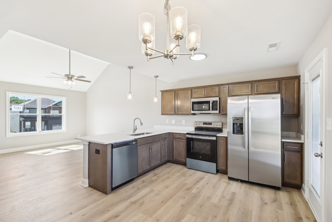
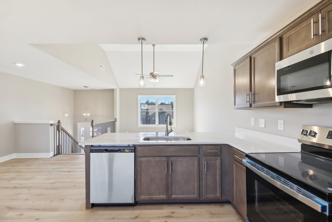
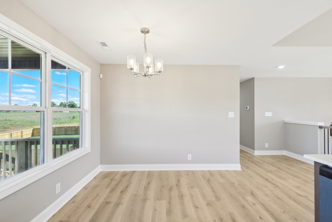
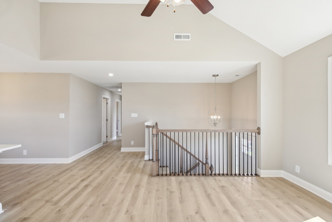
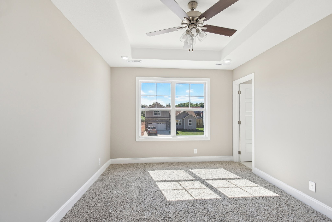
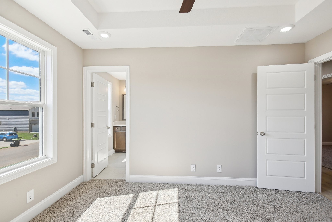
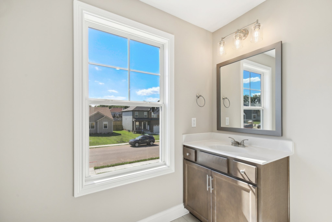
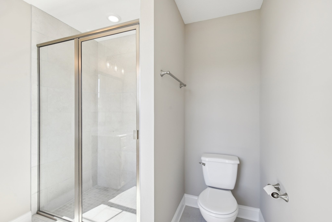
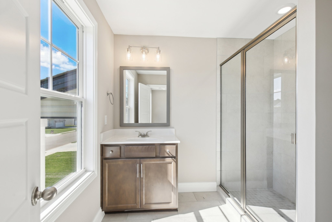
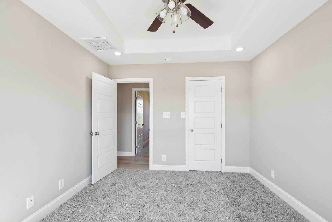
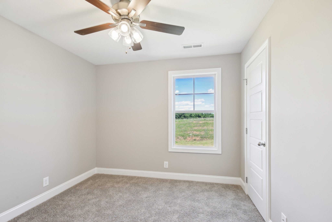
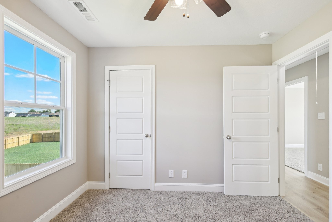
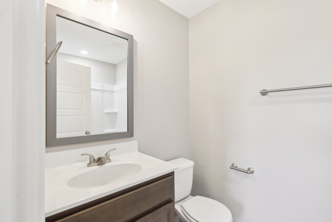
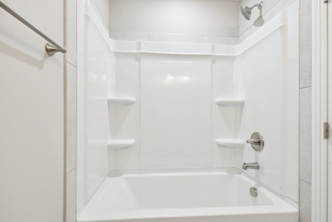
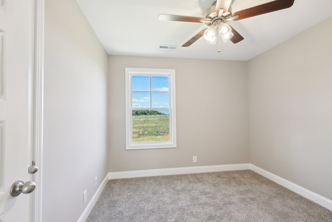
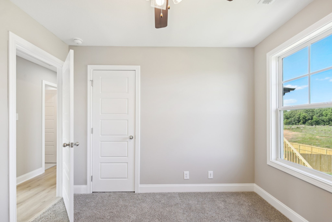
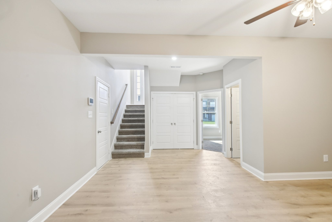
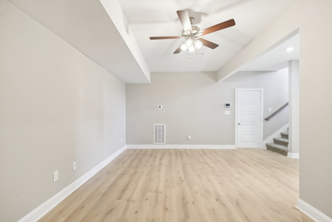
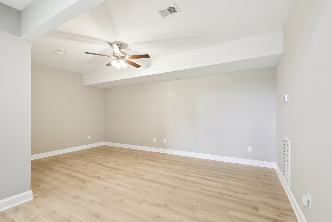
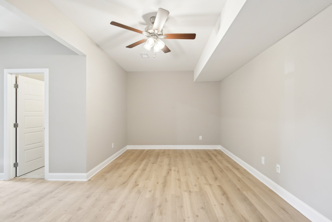
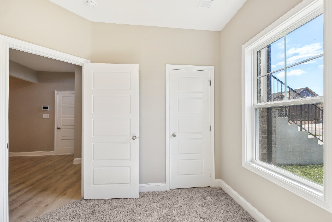
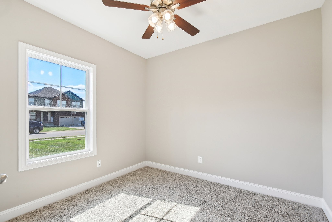
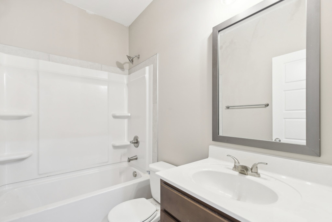
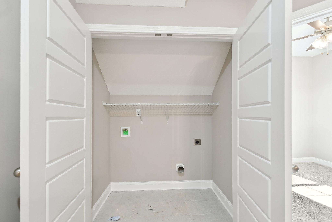
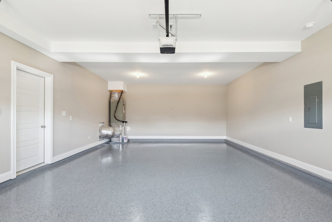
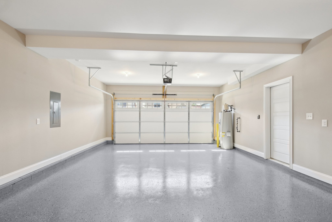
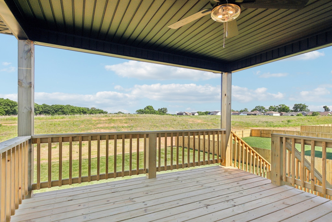
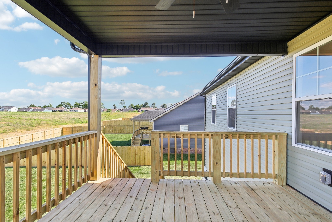
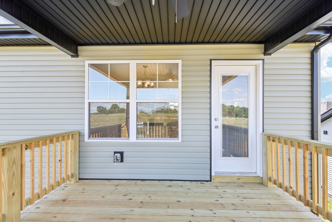
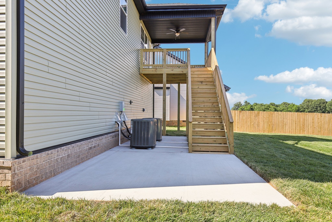
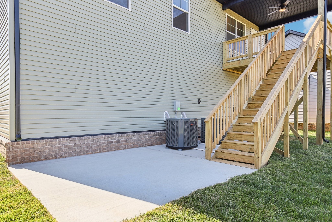
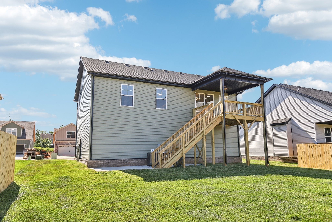
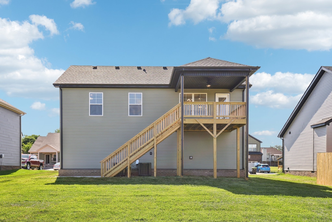
 Copyright 2025 RealTracs Solutions.
Copyright 2025 RealTracs Solutions.