$2,050,000 - 1709 Hillmont Dr, Nashville
- 4
- Bedrooms
- 4½
- Baths
- 4,131
- SQ. Feet
- 2024
- Year Built
This is it! New construction from Haury & Smith, one of Middle Tennessee's most esteemed builders. Perfectly located between Woodmont and Belmont Blvd, Hillmont Drive is the epitome of Nashville living. Everything you need is just around the corner! This home will check off everything on your list: two primary suites (one up and one down), formal office, bonus room, and an oversized garage. Impressively grand with sweeping 12 foot ceilings, we have built a bright and airy open space that invites natural light, showcasing stylish finishes. The kitchen is a cook's paradise, featuring top-notch appliances, custom cabinets, and an 8 ft island that's perfect for gatherings and entertaining. Sit on the massive front porch with your coffee in the mornings and finish the day on the shady screened in back porch. 1709 Hillmont is absolutely magazine worthy, all of your friends will be a bit jealous!
Essential Information
-
- MLS® #:
- 2890926
-
- Price:
- $2,050,000
-
- Bedrooms:
- 4
-
- Bathrooms:
- 4.50
-
- Full Baths:
- 4
-
- Half Baths:
- 1
-
- Square Footage:
- 4,131
-
- Acres:
- 0.00
-
- Year Built:
- 2024
-
- Type:
- Residential
-
- Sub-Type:
- Horizontal Property Regime - Detached
-
- Status:
- Active
Community Information
-
- Address:
- 1709 Hillmont Dr
-
- Subdivision:
- Green Hills
-
- City:
- Nashville
-
- County:
- Davidson County, TN
-
- State:
- TN
-
- Zip Code:
- 37215
Amenities
-
- Utilities:
- Water Available
-
- Parking Spaces:
- 2
-
- # of Garages:
- 2
-
- Garages:
- Garage Faces Side
Interior
-
- Interior Features:
- Built-in Features, Ceiling Fan(s), Pantry, Walk-In Closet(s), Primary Bedroom Main Floor, Kitchen Island
-
- Appliances:
- Double Oven, Cooktop
-
- Heating:
- Central
-
- Cooling:
- Central Air
-
- Fireplace:
- Yes
-
- # of Fireplaces:
- 1
-
- # of Stories:
- 2
Exterior
-
- Construction:
- Fiber Cement, Brick
School Information
-
- Elementary:
- Percy Priest Elementary
-
- Middle:
- John Trotwood Moore Middle
-
- High:
- Hillsboro Comp High School
Additional Information
-
- Date Listed:
- May 24th, 2025
-
- Days on Market:
- 51
Listing Details
- Listing Office:
- Benchmark Realty, Llc
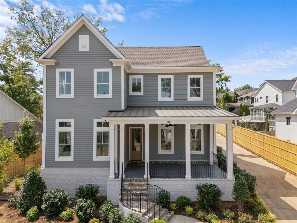
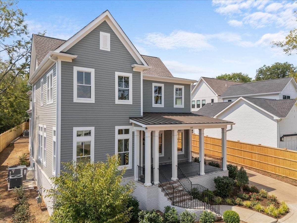
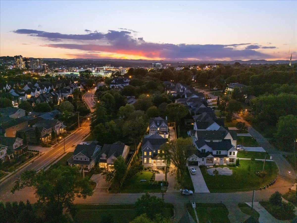
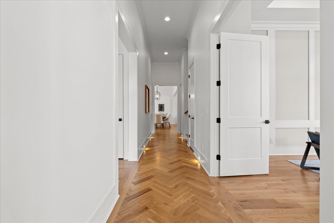
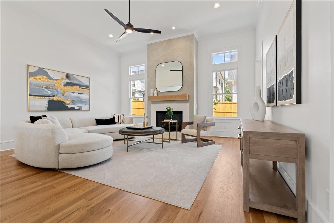
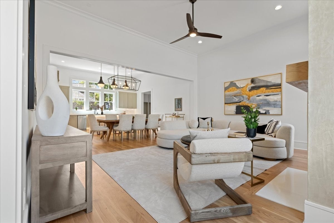

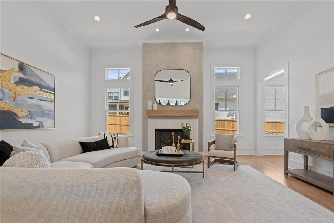
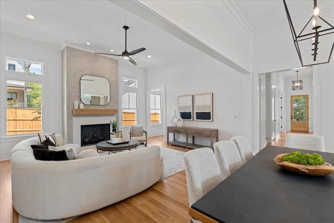
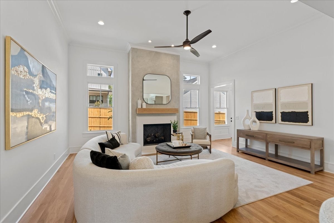
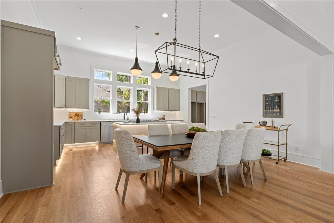
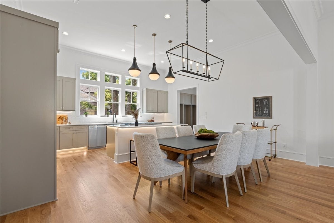
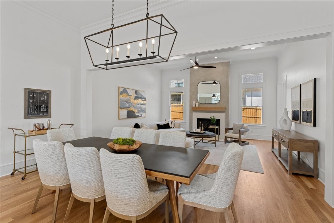
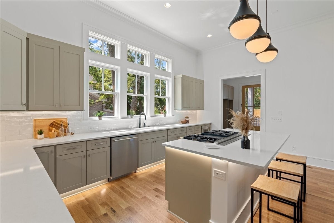
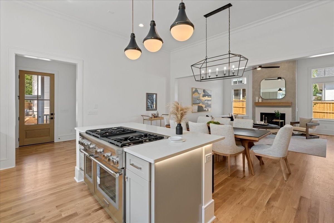
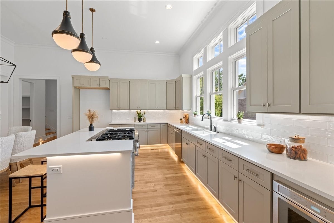
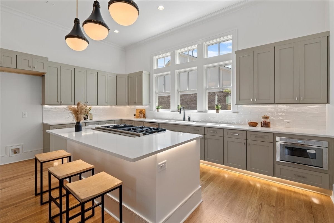
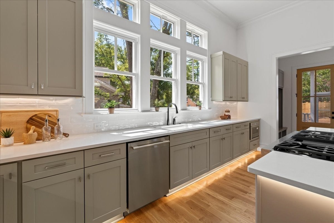
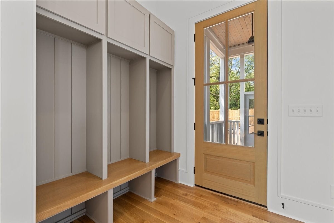
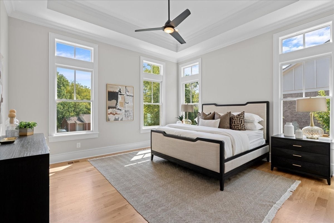

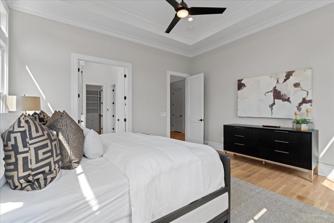
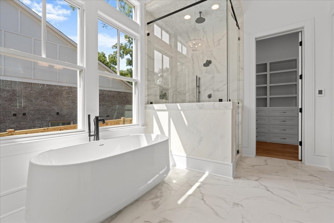
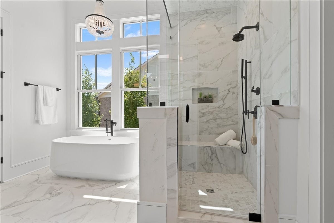
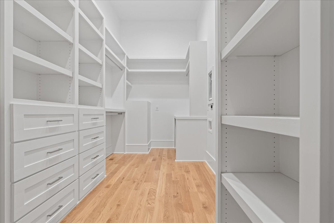
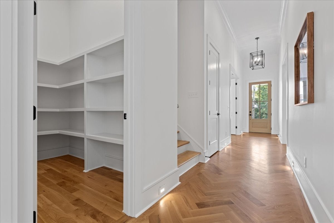
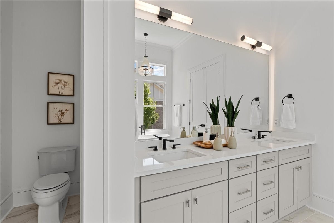
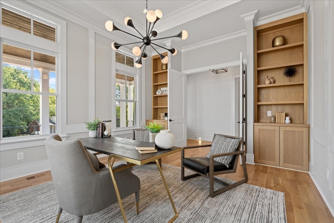
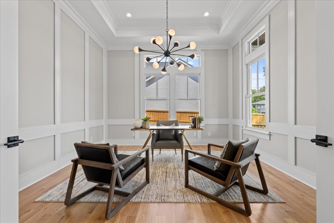
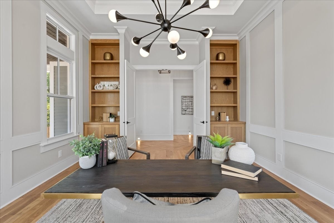
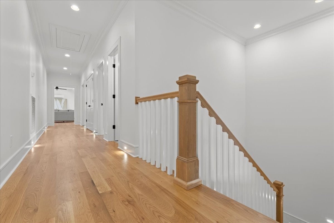
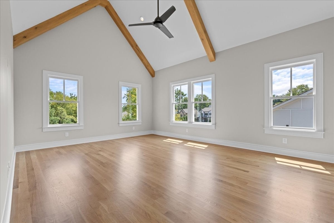
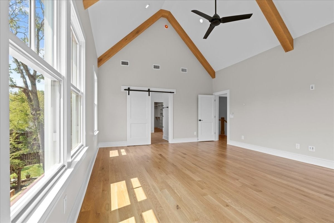
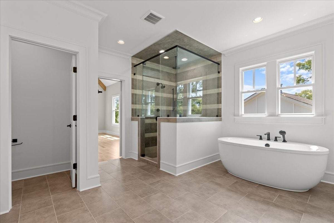
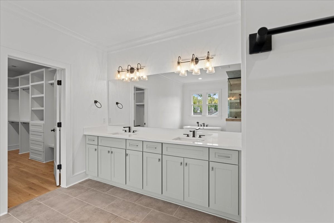
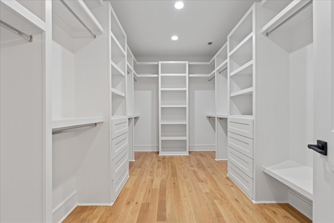
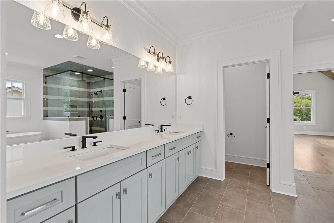
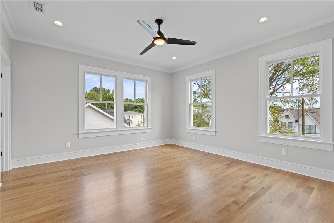
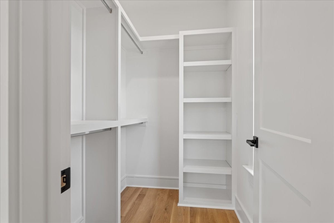
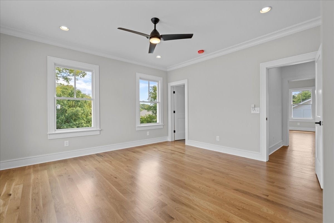
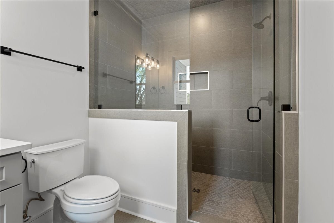
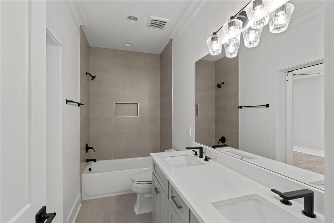
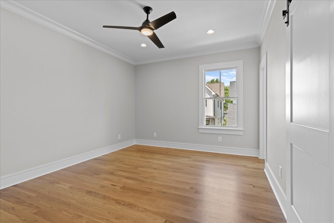
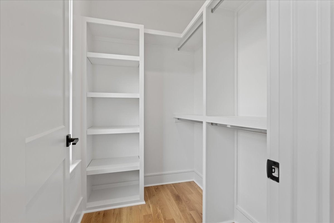
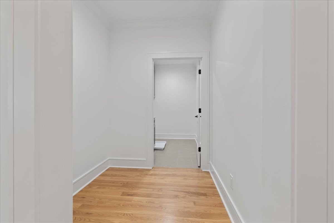
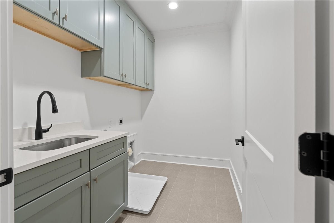
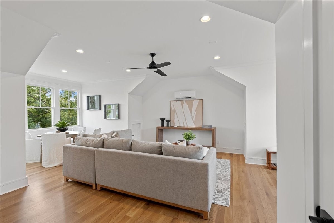
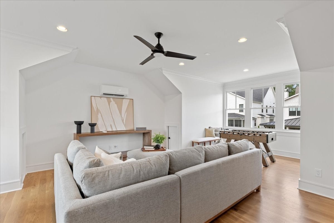
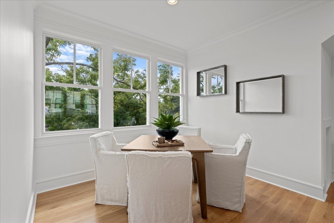
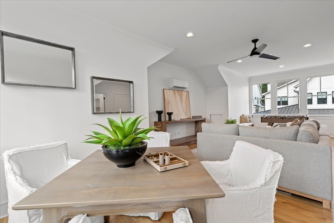
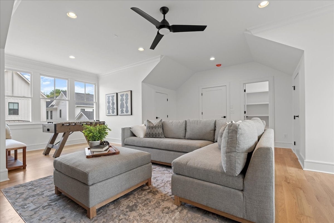
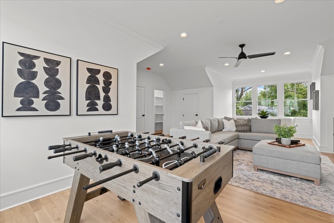
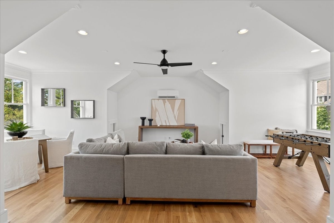
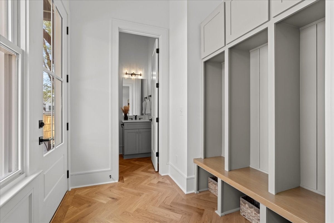
 Copyright 2025 RealTracs Solutions.
Copyright 2025 RealTracs Solutions.