$4,000 - 6744 N Creekwood Dr, Brentwood
- 4
- Bedrooms
- 2½
- Baths
- 2,844
- SQ. Feet
- 2002
- Year Built
Discover your dream home with this stunning open-concept residence, featuring a primary bedroom on the main level. The expansive living area boasts large windows that flood the space with natural light, creating a warm and inviting atmosphere. The modernized kitchen is a chef’s delight, equipped with a gas stove, a spacious breakfast bar, and a convenient pantry. Thoughtfully designed, the home offers seamless flow throughout. Upstairs, you’ll find three additional bedrooms, a versatile bonus room, and ample walk-in storage. Nestled on a desirable corner lot, the property is beautifully fenced, showcasing well-maintained gardens and serene evening views. The irrigated yard ensures lush landscaping, while a motorized awning on the back porch provides adjustable shade for outdoor relaxation. Located in a vibrant community with exceptional amenities, including a pool, basketball court, and scenic sidewalks, this home is perfect for an active lifestyle. Zoned for top-rated Edmondson Elementary, Brentwood Middle, and Brentwood High schools, this property truly has it all. Schedule your private tour today!
Essential Information
-
- MLS® #:
- 2890831
-
- Price:
- $4,000
-
- Bedrooms:
- 4
-
- Bathrooms:
- 2.50
-
- Full Baths:
- 2
-
- Half Baths:
- 1
-
- Square Footage:
- 2,844
-
- Acres:
- 0.00
-
- Year Built:
- 2002
-
- Type:
- Residential Lease
-
- Sub-Type:
- Single Family Residence
-
- Status:
- Active
Community Information
-
- Address:
- 6744 N Creekwood Dr
-
- Subdivision:
- Stone Creek
-
- City:
- Brentwood
-
- County:
- Williamson County, TN
-
- State:
- TN
-
- Zip Code:
- 37027
Amenities
-
- Amenities:
- Pool, Sidewalks, Underground Utilities
-
- Utilities:
- Electricity Available, Natural Gas Available, Cable Connected
-
- Parking Spaces:
- 2
-
- # of Garages:
- 2
-
- Garages:
- Garage Door Opener, Garage Faces Side
Interior
-
- Interior Features:
- Ceiling Fan(s), Entrance Foyer, Extra Closets, High Ceilings, Open Floorplan, Pantry, Walk-In Closet(s)
-
- Appliances:
- Electric Oven, Gas Range, Dishwasher, Disposal, Microwave, Refrigerator, Stainless Steel Appliance(s)
-
- Heating:
- Dual, Natural Gas
-
- Cooling:
- Dual, Electric
-
- Fireplace:
- Yes
-
- # of Fireplaces:
- 1
-
- # of Stories:
- 2
Exterior
-
- Roof:
- Asphalt
-
- Construction:
- Brick
School Information
-
- Elementary:
- Edmondson Elementary
-
- Middle:
- Brentwood Middle School
-
- High:
- Brentwood High School
Additional Information
-
- Date Listed:
- May 28th, 2025
-
- Days on Market:
- 89
Listing Details
- Listing Office:
- Re/max Homes And Estates
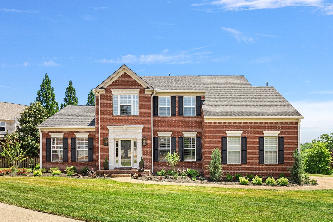
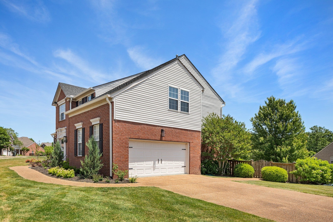
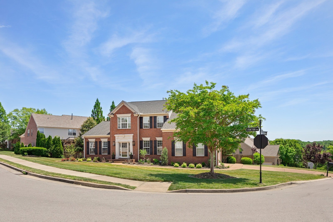
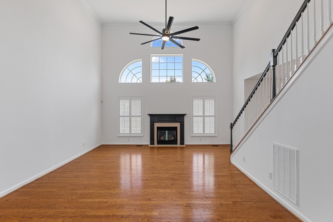
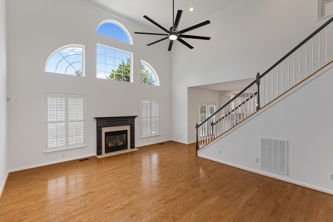
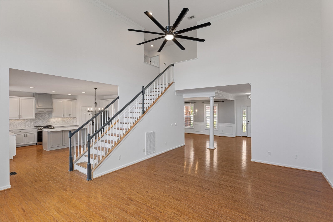
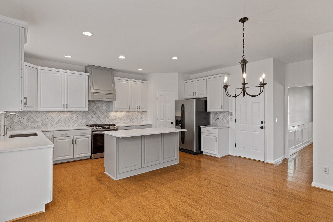
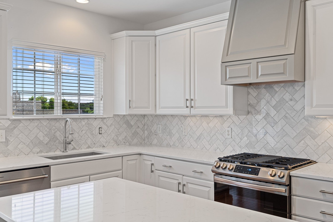
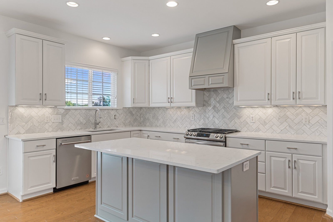
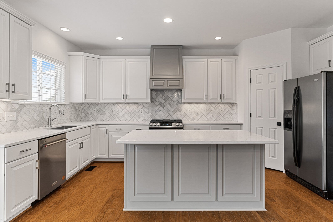
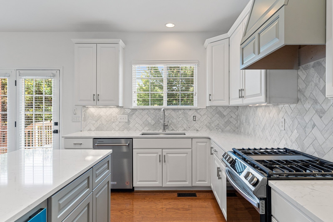
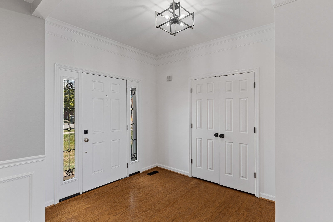
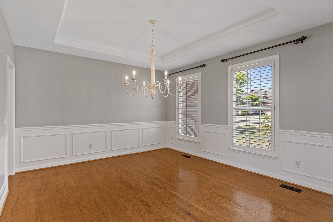
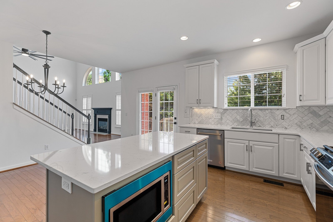
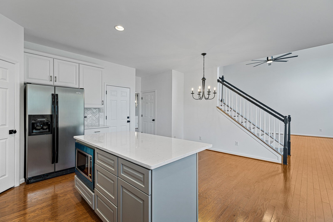
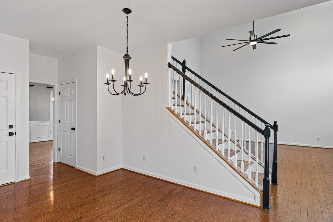
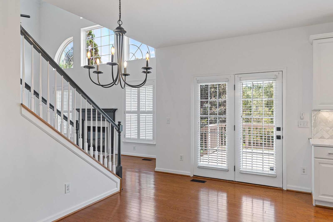
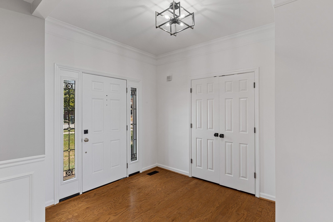
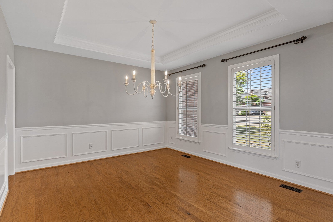
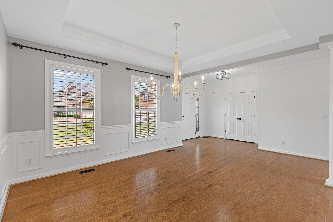
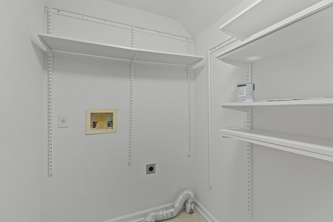
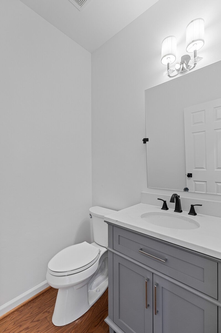
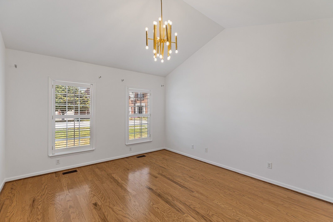
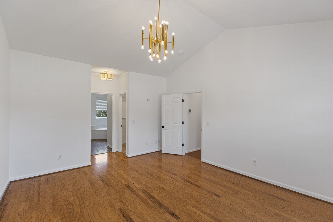
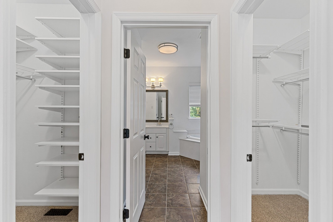
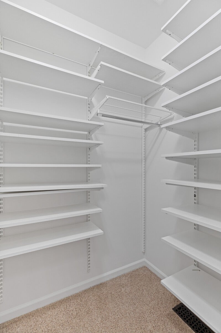
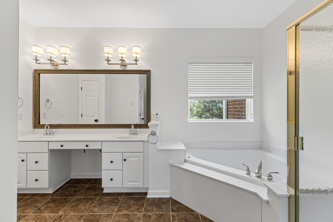
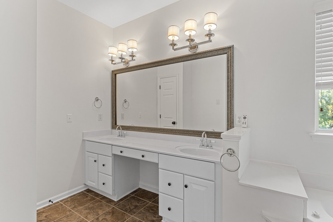
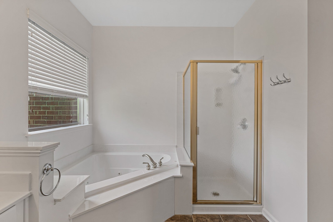
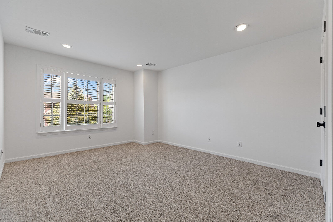
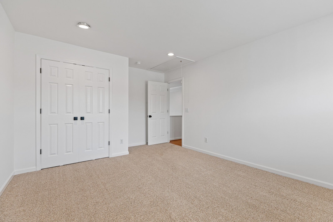
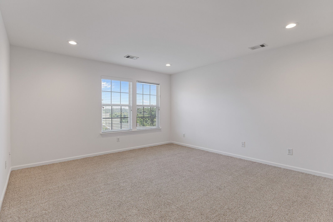
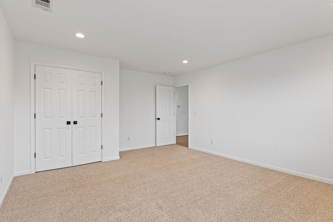
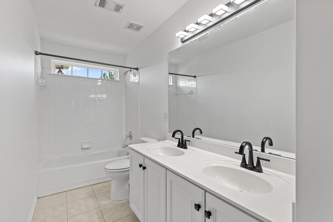
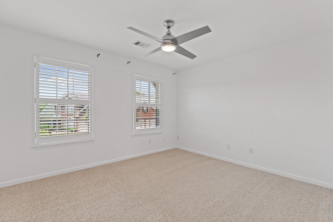
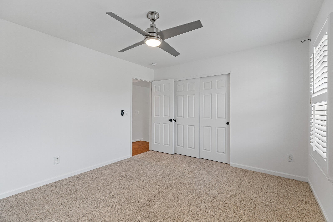
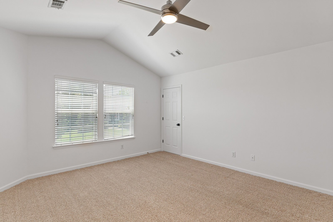
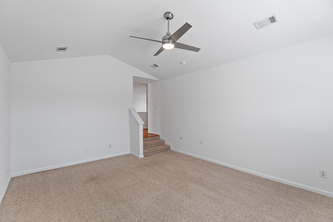
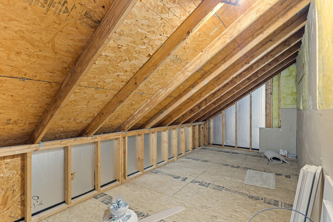
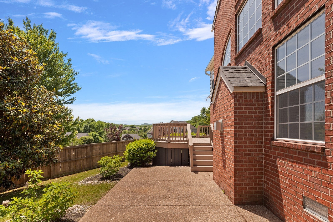
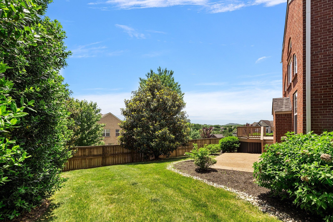
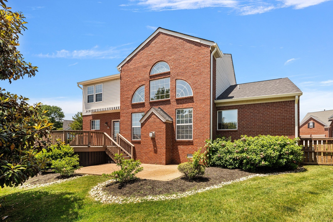
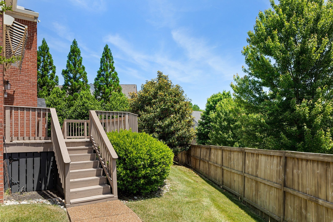
 Copyright 2025 RealTracs Solutions.
Copyright 2025 RealTracs Solutions.