$879,900 - 338 Leconte Ct, Murfreesboro
- 4
- Bedrooms
- 4½
- Baths
- 3,683
- SQ. Feet
- 0.46
- Acres
Look no further, this ones got it all! This custom home located just outside of south Murfreesboro in Rutherford County is absolutely stunning! Home features 4 BR, 4 and a 1/2 baths, hardwood, tile and lots of upgraded trim work as well as stainless steel appliances to remain. Home is located in a cul-de-sac offering back yard privacy while sitting by the pool or fire pit, grilling and hanging out with family and friends. There is a pool house with a 1/2 BA and sitting area, outdoor cooking area and gazebo to spread out and relax. Detached garage features an upstairs that ca be used for storage or converted into living space. There is an RV hookup as well as outdoor hot water hookups.
Essential Information
-
- MLS® #:
- 2890805
-
- Price:
- $879,900
-
- Bedrooms:
- 4
-
- Bathrooms:
- 4.50
-
- Full Baths:
- 4
-
- Half Baths:
- 1
-
- Square Footage:
- 3,683
-
- Acres:
- 0.46
-
- Year Built:
- 2007
-
- Type:
- Residential
-
- Sub-Type:
- Single Family Residence
-
- Status:
- Active
Community Information
-
- Address:
- 338 Leconte Ct
-
- Subdivision:
- Valley View
-
- City:
- Murfreesboro
-
- County:
- Rutherford County, TN
-
- State:
- TN
-
- Zip Code:
- 37128
Amenities
-
- Amenities:
- Playground, Sidewalks, Underground Utilities
-
- Utilities:
- Electricity Available, Water Available
-
- Parking Spaces:
- 2
-
- # of Garages:
- 2
-
- Garages:
- Garage Door Opener, Garage Faces Side
-
- Has Pool:
- Yes
-
- Pool:
- In Ground
Interior
-
- Interior Features:
- Built-in Features, Ceiling Fan(s), Entrance Foyer, Extra Closets, High Ceilings, Pantry, Storage, Walk-In Closet(s), Primary Bedroom Main Floor, High Speed Internet
-
- Appliances:
- Built-In Electric Oven, Built-In Electric Range, Dishwasher, Microwave, Refrigerator, Stainless Steel Appliance(s)
-
- Heating:
- Central, Electric
-
- Cooling:
- Central Air, Electric
-
- Fireplace:
- Yes
-
- # of Fireplaces:
- 1
-
- # of Stories:
- 2
Exterior
-
- Lot Description:
- Cul-De-Sac, Level
-
- Construction:
- Brick
School Information
-
- Elementary:
- Barfield Elementary
-
- Middle:
- Christiana Middle School
-
- High:
- Rockvale High School
Additional Information
-
- Date Listed:
- May 23rd, 2025
-
- Days on Market:
- 37
Listing Details
- Listing Office:
- Parks Auction & Realty
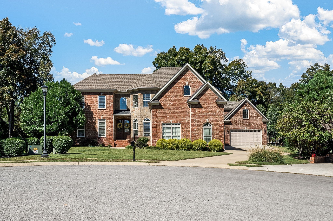

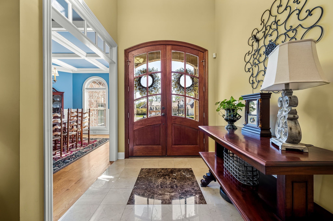


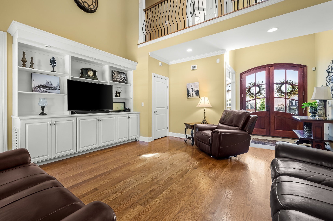



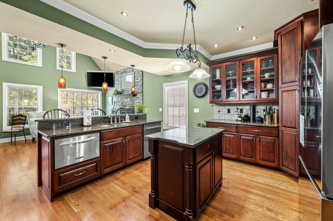
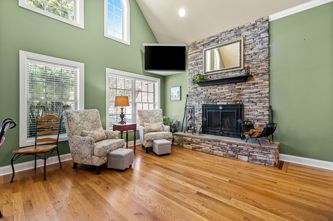



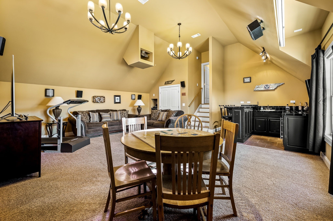

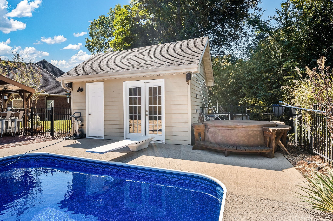



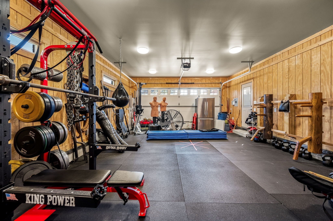
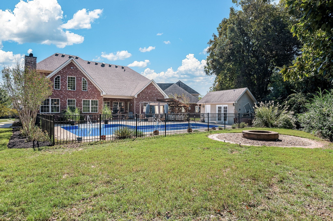
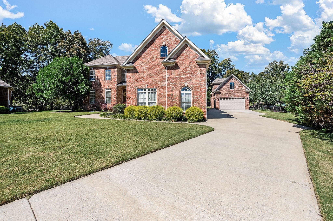
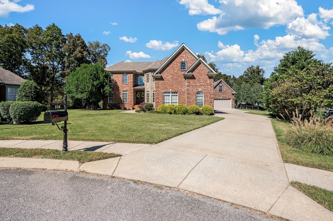
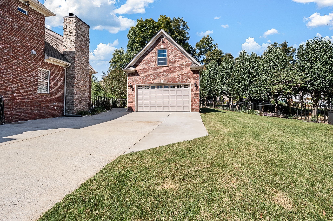
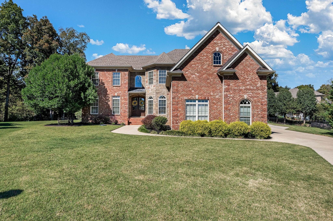


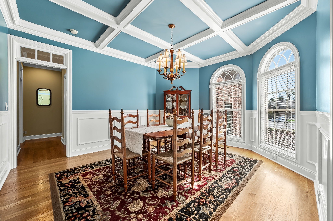

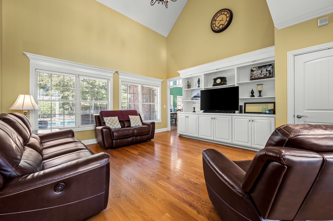

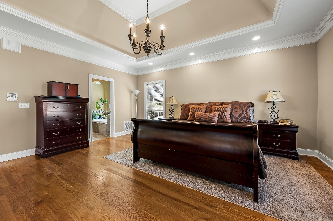
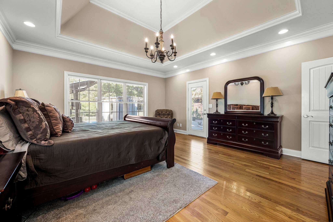
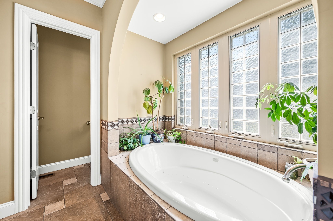
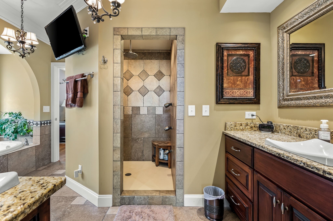
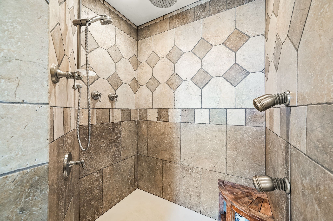
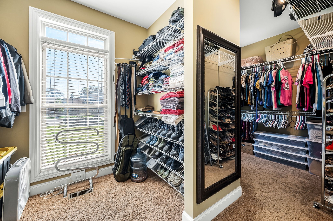

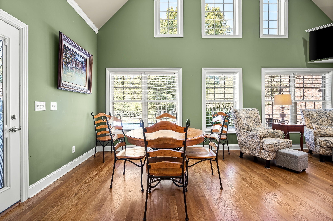
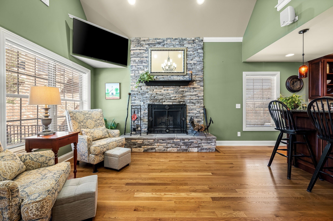
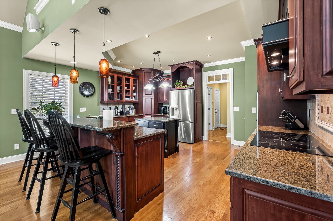


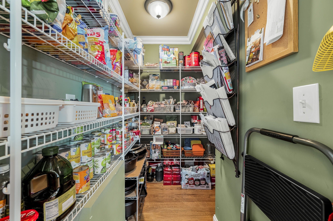


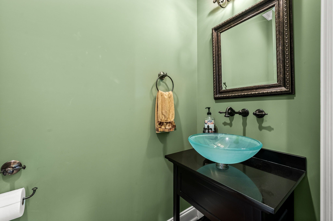
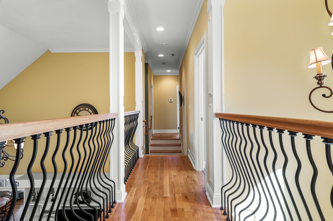
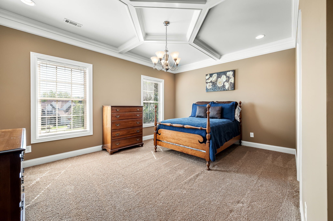
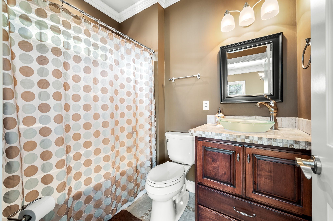


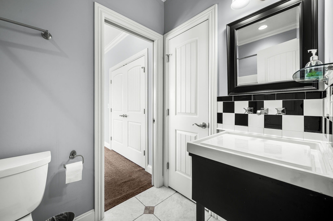
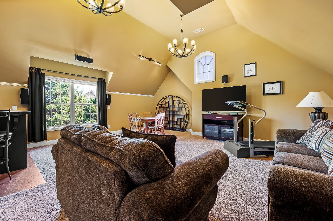
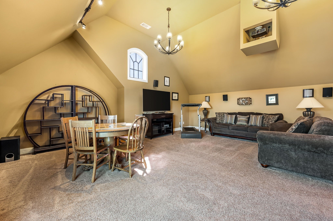

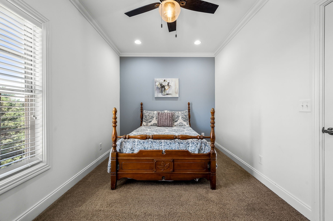
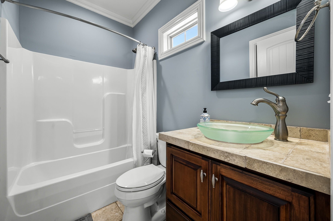
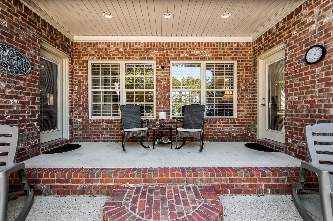
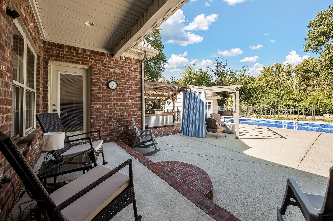
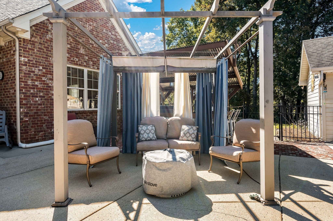
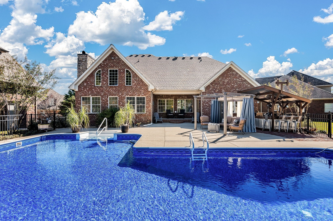
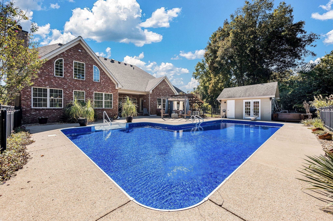
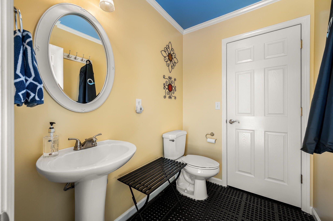
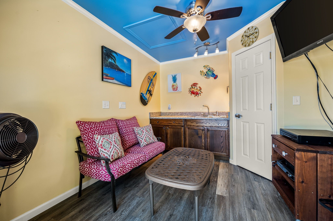


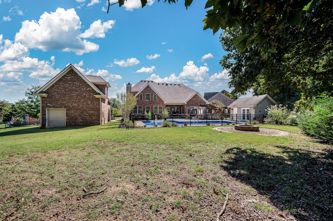
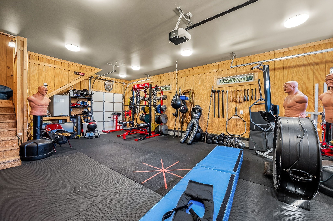

 Copyright 2025 RealTracs Solutions.
Copyright 2025 RealTracs Solutions.