$1,299,900 - 4945 E Evans Rd, Clarksville
- 4
- Bedrooms
- 2½
- Baths
- 2,944
- SQ. Feet
- 19.41
- Acres
If you’ve been searching for the perfect blend of privacy, modern design, and convenience, look no further. Nestled on over 19 acres of pristine land in highly sought-after Sango, this custom-built modern home is a true one-of-a-kind opportunity. Whether you're seeking peaceful seclusion or easy access to Clarksville and Nashville, this property offers the best of both worlds. Step inside to an open-concept floor plan flooded with natural light from expansive windows that bring the beauty of the outdoors in. Designed with comfort and efficiency in mind, the entire home—and the oversized 32x32 garage—features luxurious in-floor radiant heating, making every step warm and inviting. Outside, explore your own private sanctuary teaming with wildlife, a dry creek and trails thoughtfully cut throughout the wooded acreage, perfect for hiking, exploring, or simply enjoying the tranquility of nature. The property is enrolled in the Greenbelt Program, offering significant tax advantages and preserving its natural beauty for years to come. Every detail in this home was meticulously planned, creating a residence that’s as functional as it is stunning. Whether you're entertaining guests or enjoying a quiet evening under the stars, this property delivers unmatched serenity and style.
Essential Information
-
- MLS® #:
- 2890796
-
- Price:
- $1,299,900
-
- Bedrooms:
- 4
-
- Bathrooms:
- 2.50
-
- Full Baths:
- 2
-
- Half Baths:
- 1
-
- Square Footage:
- 2,944
-
- Acres:
- 19.41
-
- Year Built:
- 2020
-
- Type:
- Residential
-
- Sub-Type:
- Single Family Residence
-
- Style:
- Ranch
-
- Status:
- Active
Community Information
-
- Address:
- 4945 E Evans Rd
-
- Subdivision:
- None
-
- City:
- Clarksville
-
- County:
- Montgomery County, TN
-
- State:
- TN
-
- Zip Code:
- 37043
Amenities
-
- Amenities:
- Trail(s)
-
- Utilities:
- Water Available, Cable Connected
-
- Parking Spaces:
- 2
-
- # of Garages:
- 2
-
- Garages:
- Garage Door Opener, Attached
Interior
-
- Interior Features:
- Ceiling Fan(s), Open Floorplan, Smart Thermostat, Walk-In Closet(s), Primary Bedroom Main Floor, High Speed Internet, Kitchen Island
-
- Appliances:
- Built-In Electric Oven, Built-In Gas Range, Dishwasher, Disposal, ENERGY STAR Qualified Appliances, Ice Maker, Microwave, Refrigerator, Stainless Steel Appliance(s)
-
- Heating:
- Central, ENERGY STAR Qualified Equipment, Electric, Forced Air, Radiant
-
- Cooling:
- Ceiling Fan(s), Central Air, Electric
-
- Fireplace:
- Yes
-
- # of Fireplaces:
- 1
-
- # of Stories:
- 1
Exterior
-
- Exterior Features:
- Smart Camera(s)/Recording, Smart Lock(s)
-
- Lot Description:
- Private, Wooded
-
- Roof:
- Metal
-
- Construction:
- Other, Stone
School Information
-
- Elementary:
- Carmel Elementary
-
- Middle:
- Richview Middle
-
- High:
- Clarksville High
Additional Information
-
- Date Listed:
- May 24th, 2025
-
- Days on Market:
- 21
Listing Details
- Listing Office:
- Keystone Realty And Management
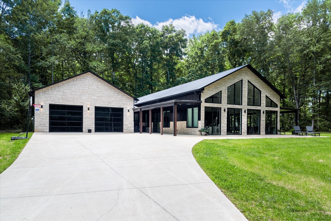
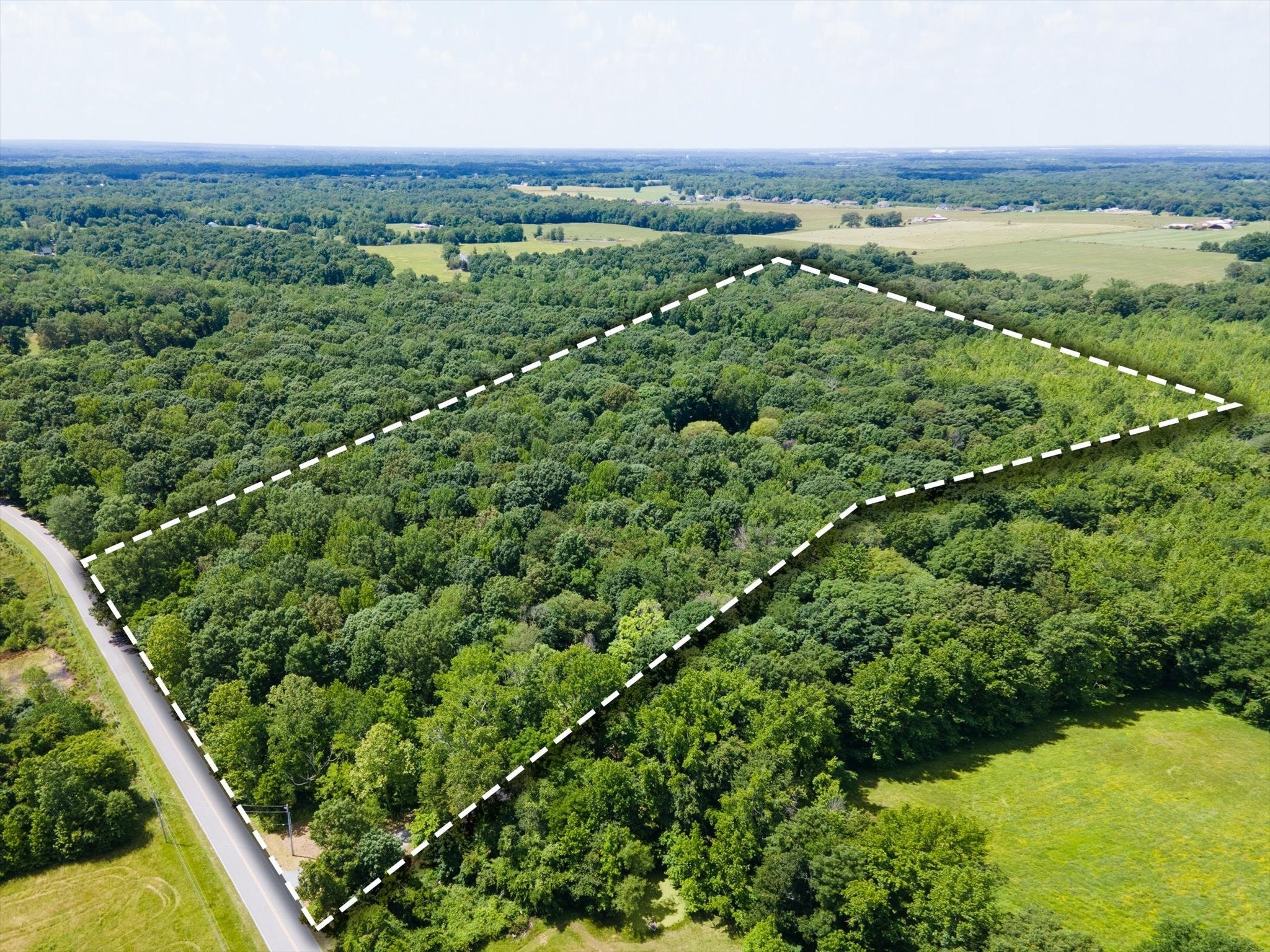

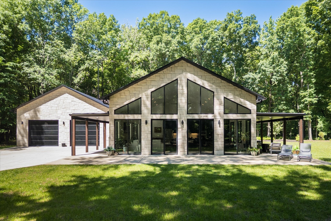
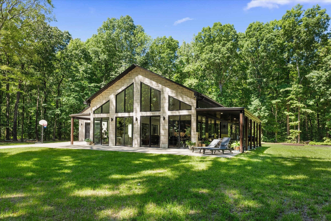
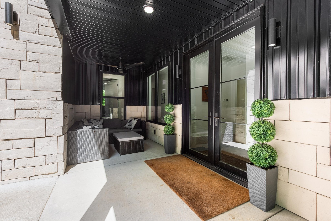
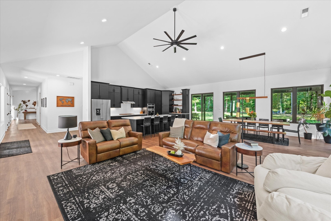
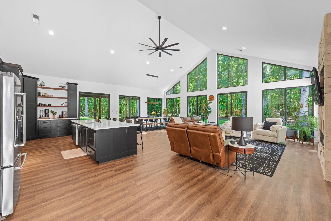
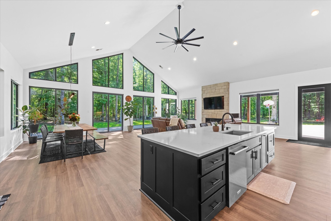
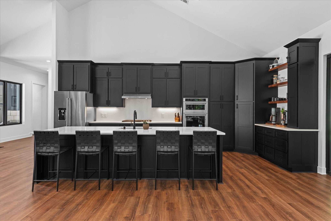
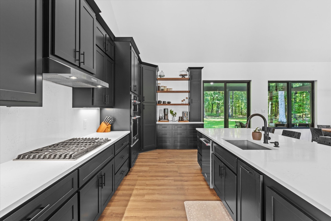
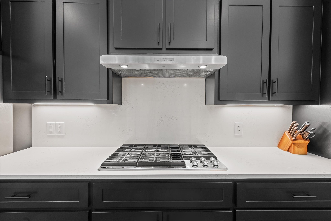
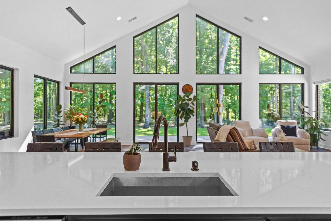
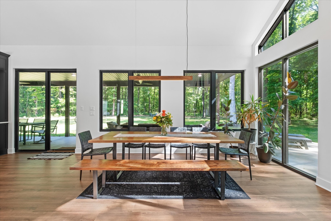
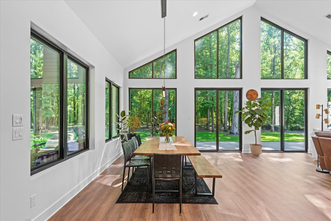
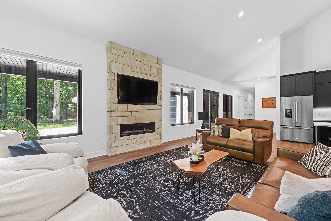
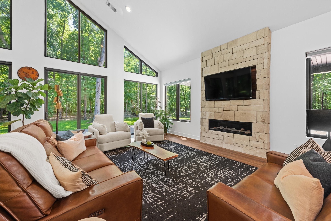
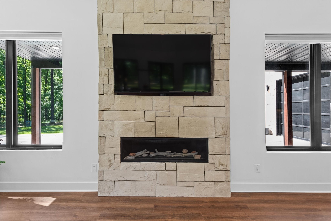
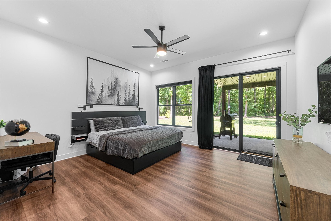
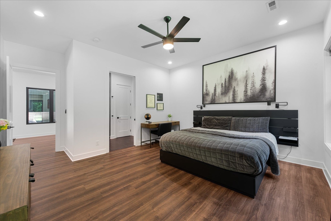
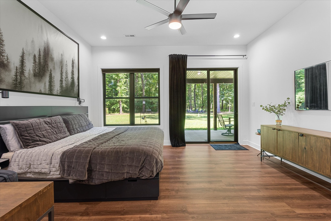
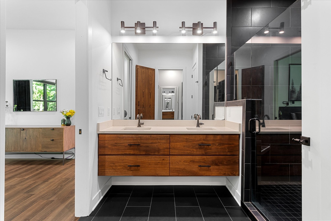
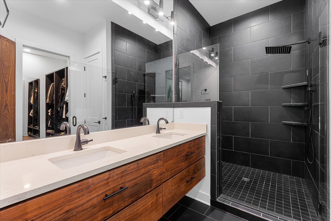

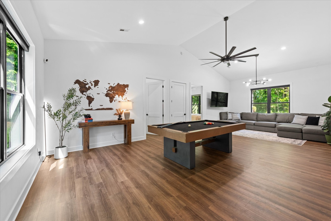
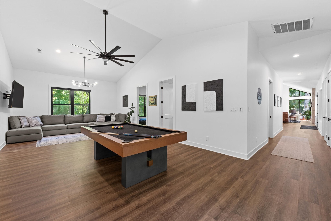
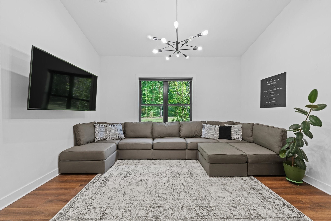
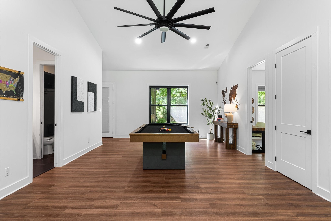
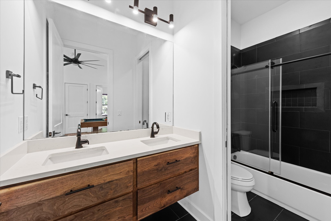
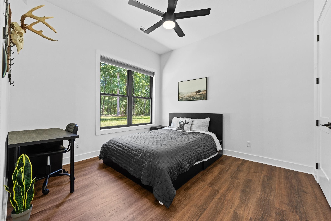
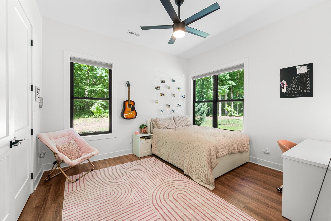
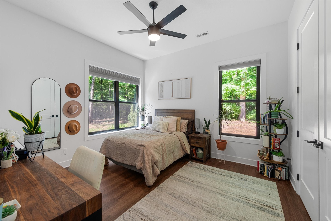
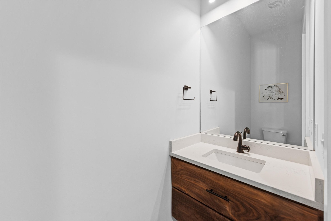
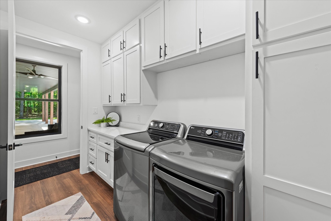
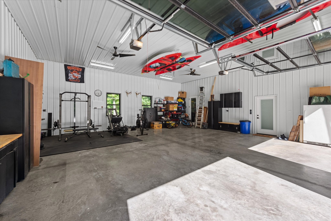
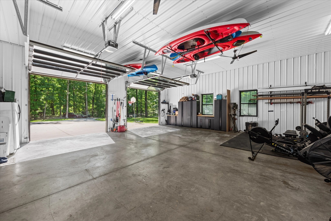
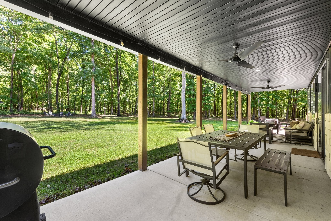
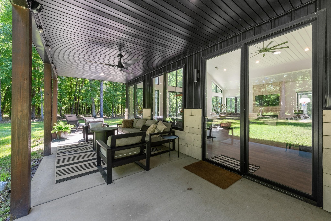
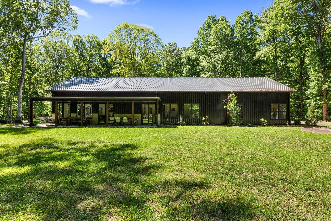
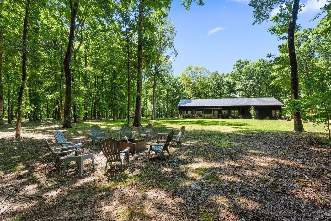
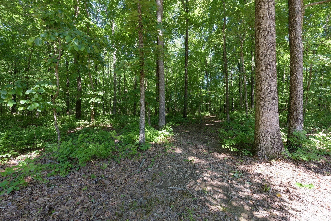
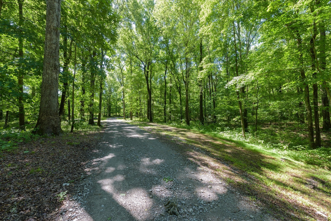
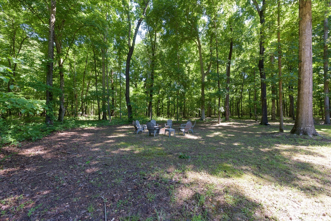
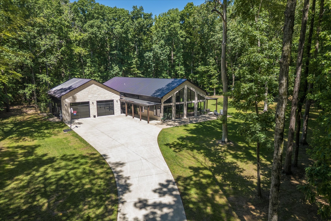
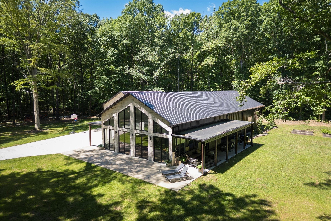
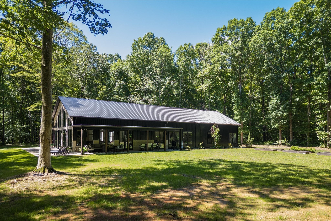
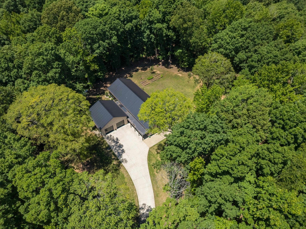
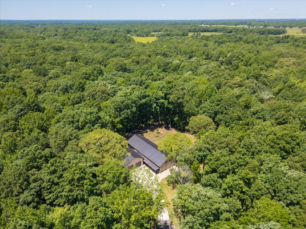
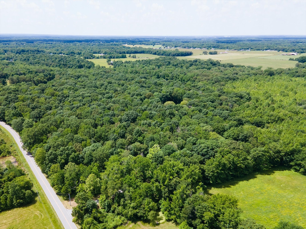
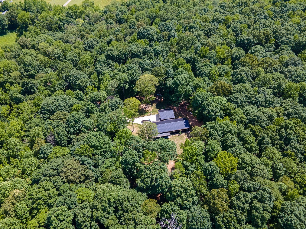
 Copyright 2025 RealTracs Solutions.
Copyright 2025 RealTracs Solutions.