$749,999 - 5030 Penbrook Dr, Franklin
- 3
- Bedrooms
- 2
- Baths
- 2,403
- SQ. Feet
- 0.19
- Acres
Move-In Ready. One Level living highly desired Fieldstone Farms! Open Floorplan, 12' Ceilings, Solid Oak Hardwoods, Granite Countertops, Stainless Appliances, Plantation Shutters, Screened In Porch & Fully Fenced Backyard. New carpet throughout. New roof and gutters being installed in June. HVAC and fence replaced in 2023. Water heater replaced in 2020. 13x16 Bonus/Media Room could be a 4th Bedroom, and an 11x19 Hobby Room with many possibilities. Walking distance to schools, close to shopping, restaurants, downtown Franklin and Cool Springs Mall. Community features a pool, pickleball and tennis courts, walking trails and much more. Show and Sell.
Essential Information
-
- MLS® #:
- 2890734
-
- Price:
- $749,999
-
- Bedrooms:
- 3
-
- Bathrooms:
- 2.00
-
- Full Baths:
- 2
-
- Square Footage:
- 2,403
-
- Acres:
- 0.19
-
- Year Built:
- 1995
-
- Type:
- Residential
-
- Sub-Type:
- Single Family Residence
-
- Style:
- Traditional
-
- Status:
- Under Contract - Not Showing
Community Information
-
- Address:
- 5030 Penbrook Dr
-
- Subdivision:
- Fieldstone Farms Sec H-2
-
- City:
- Franklin
-
- County:
- Williamson County, TN
-
- State:
- TN
-
- Zip Code:
- 37069
Amenities
-
- Amenities:
- Clubhouse, Fitness Center, Park, Tennis Court(s), Underground Utilities
-
- Utilities:
- Electricity Available, Water Available, Cable Connected
-
- Parking Spaces:
- 2
-
- # of Garages:
- 2
-
- Garages:
- Garage Door Opener, Garage Faces Front
Interior
-
- Interior Features:
- Ceiling Fan(s), Extra Closets, High Ceilings, Pantry, Storage, Walk-In Closet(s), High Speed Internet
-
- Appliances:
- Electric Oven, Electric Range, Dishwasher, Disposal, Microwave, Refrigerator
-
- Heating:
- Central, Natural Gas
-
- Cooling:
- Central Air, Electric
-
- Fireplace:
- Yes
-
- # of Fireplaces:
- 1
-
- # of Stories:
- 2
Exterior
-
- Lot Description:
- Level
-
- Roof:
- Shingle
-
- Construction:
- Brick, Vinyl Siding
School Information
-
- Elementary:
- Hunters Bend Elementary
-
- Middle:
- Grassland Middle School
-
- High:
- Franklin High School
Additional Information
-
- Date Listed:
- May 23rd, 2025
-
- Days on Market:
- 34
Listing Details
- Listing Office:
- Synergy Realty Network, Llc
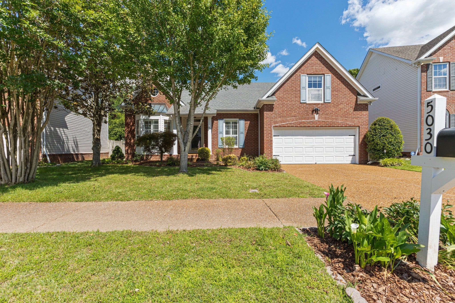
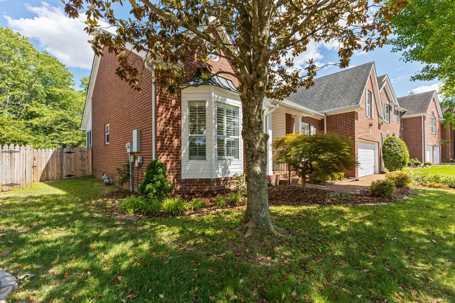
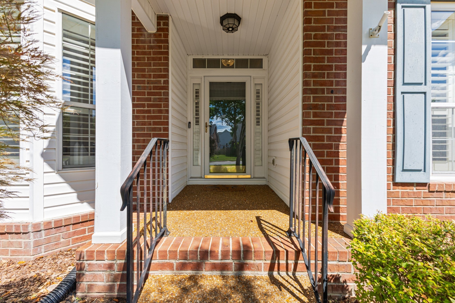
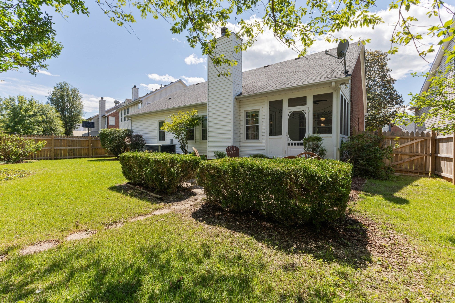
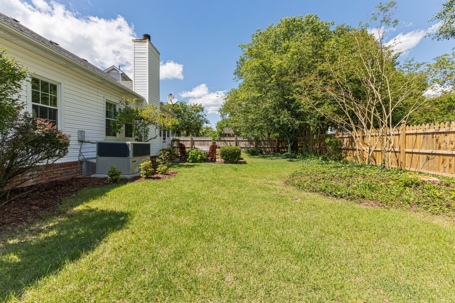
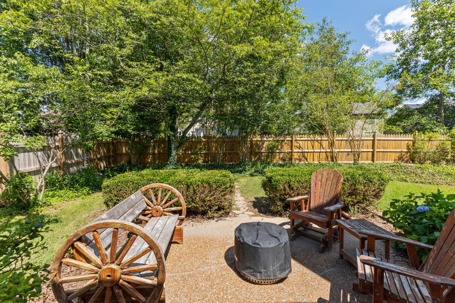
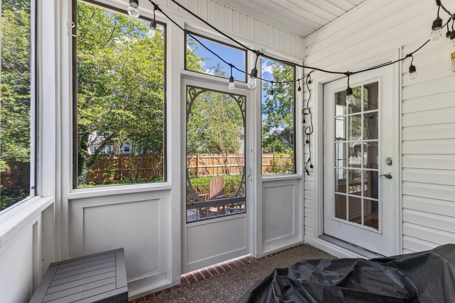
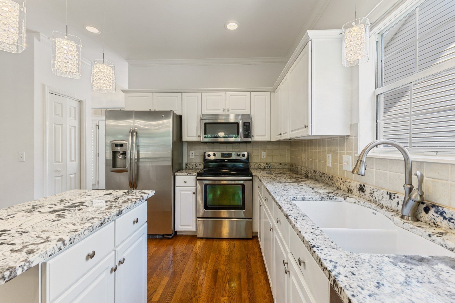
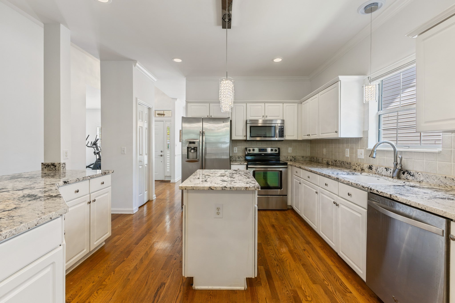
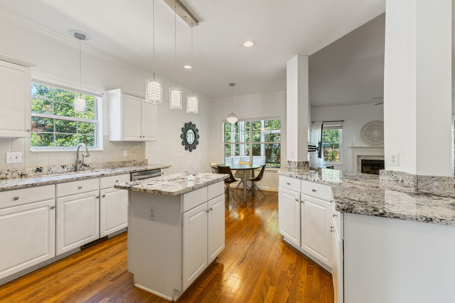
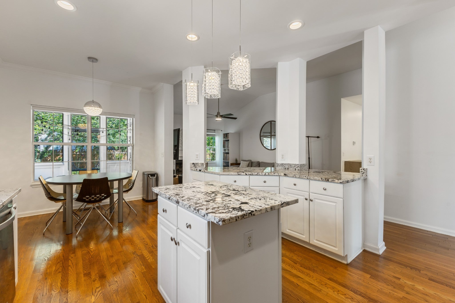
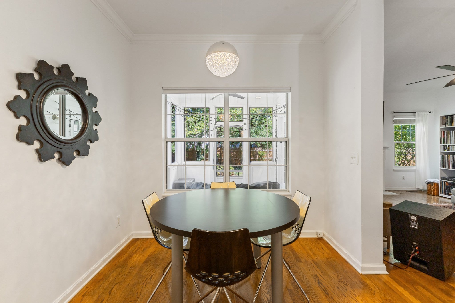
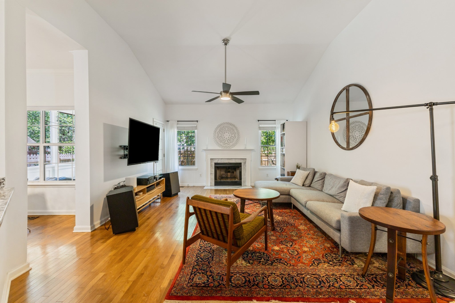
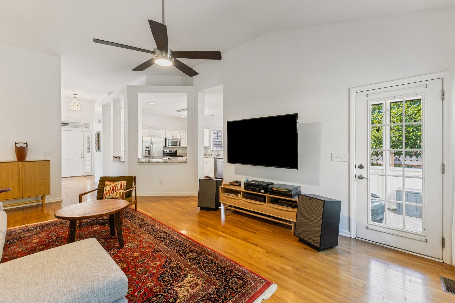
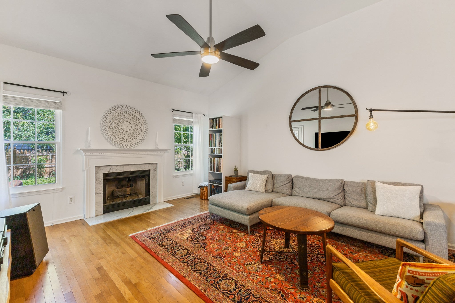
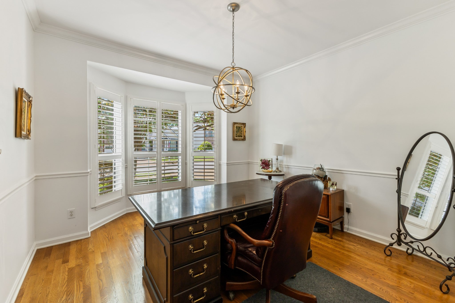
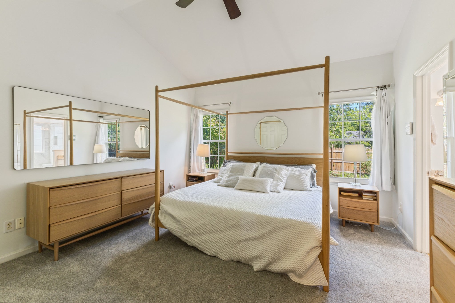
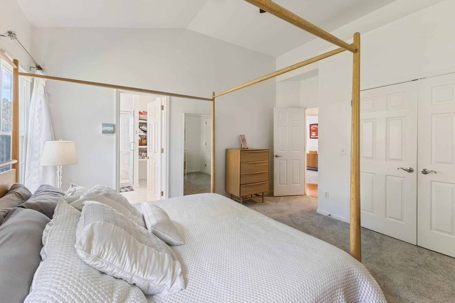
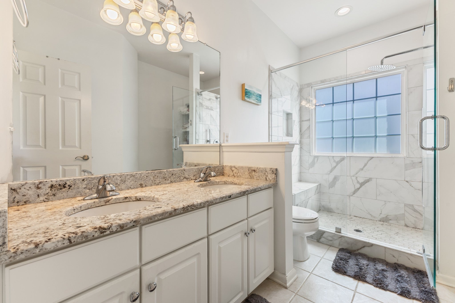
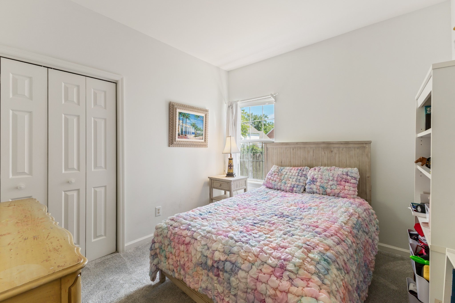
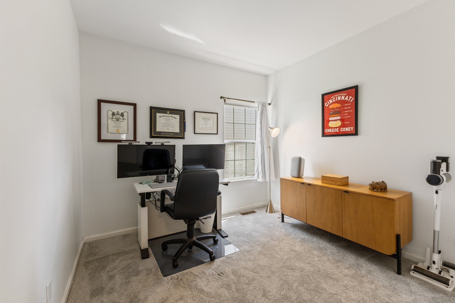
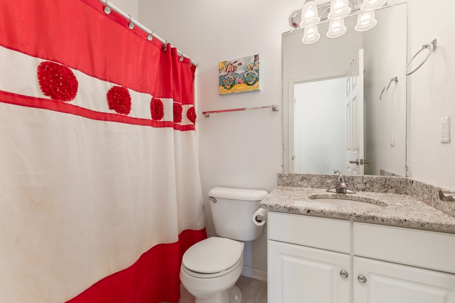
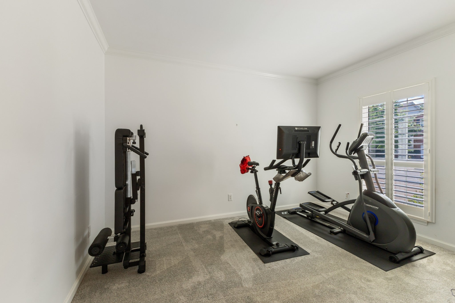
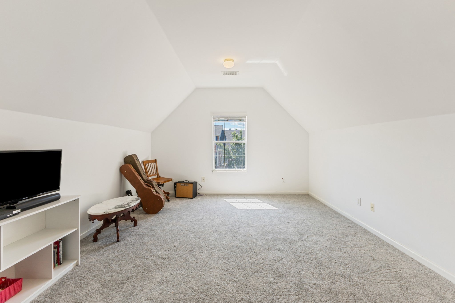
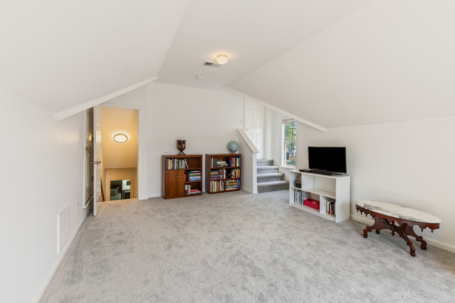
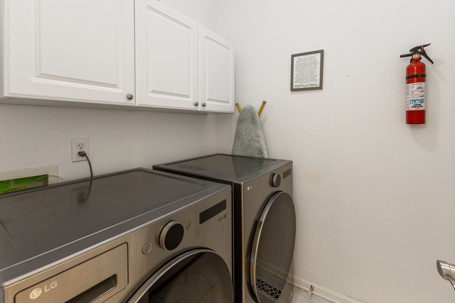
 Copyright 2025 RealTracs Solutions.
Copyright 2025 RealTracs Solutions.