$3,799,999 - 4527 Wayland Dr, Nashville
- 5
- Bedrooms
- 7
- Baths
- 7,349
- SQ. Feet
- 0.94
- Acres
Elevated in every sense, 4527 Wayland Drive offers a rare opportunity to experience refined seclusion in one of Nashville’s most coveted hidden enclaves. Tucked into the lush, rolling terrain of Harpeth Hills, this estate-caliber property blends quiet luxury with timeless materials and curated design.From the moment you enter, you're greeted by panoramic green views from every room, creating a backdrop that feels like a private resort in the city. Inside, Calcutta honed marble, white oak flooring, vaulted ceilings, and designer lighting set the tone. The chef’s kitchen is a study in elegance and function, featuring Wolf appliances and seamless flow to open-concept living spaces.The primary suite is a vaulted retreat with spa-like finishes and natural light that pours in from every angle. The open layout flows effortlessly to a rooftop balcony, creating the ideal setting for entertaining. A three-car garage, smart layout, and exceptional craftsmanship round out this rare offering.
Essential Information
-
- MLS® #:
- 2890692
-
- Price:
- $3,799,999
-
- Bedrooms:
- 5
-
- Bathrooms:
- 7.00
-
- Full Baths:
- 6
-
- Half Baths:
- 2
-
- Square Footage:
- 7,349
-
- Acres:
- 0.94
-
- Year Built:
- 2024
-
- Type:
- Residential
-
- Sub-Type:
- Single Family Residence
-
- Status:
- Under Contract - Not Showing
Community Information
-
- Address:
- 4527 Wayland Dr
-
- Subdivision:
- Green Hills
-
- City:
- Nashville
-
- County:
- Davidson County, TN
-
- State:
- TN
-
- Zip Code:
- 37215
Amenities
-
- Utilities:
- Water Available
-
- Parking Spaces:
- 3
-
- # of Garages:
- 3
-
- Garages:
- Garage Door Opener, Attached
Interior
-
- Interior Features:
- Built-in Features, Ceiling Fan(s), Elevator, Extra Closets, Storage, Walk-In Closet(s), Wet Bar, Primary Bedroom Main Floor
-
- Appliances:
- Dishwasher, Disposal, Freezer, Ice Maker, Microwave, Refrigerator
-
- Heating:
- Central, Electric
-
- Cooling:
- Central Air
-
- Fireplace:
- Yes
-
- # of Fireplaces:
- 2
-
- # of Stories:
- 3
Exterior
-
- Exterior Features:
- Balcony
-
- Lot Description:
- Views
-
- Construction:
- Brick
School Information
-
- Elementary:
- Percy Priest Elementary
-
- Middle:
- John Trotwood Moore Middle
-
- High:
- Hillsboro Comp High School
Additional Information
-
- Date Listed:
- May 24th, 2025
-
- Days on Market:
- 43
Listing Details
- Listing Office:
- Compass Re
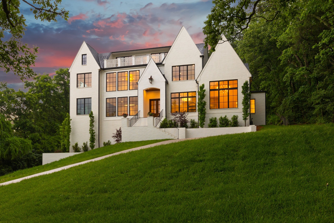
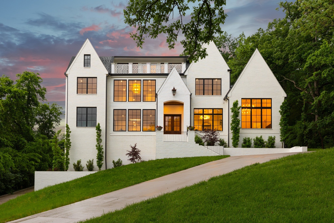
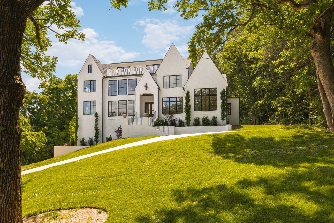
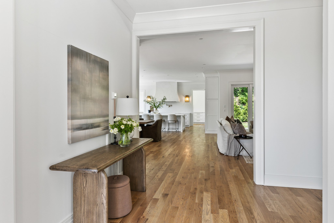
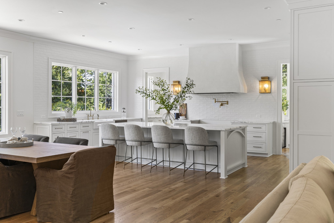
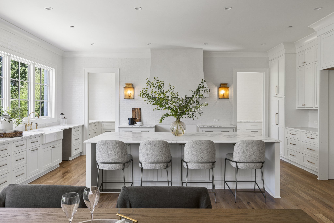
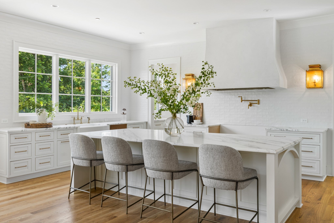
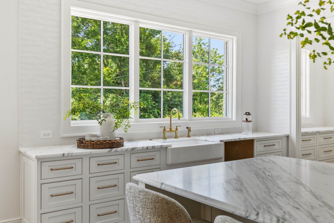
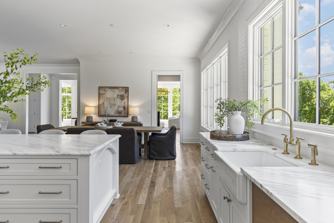
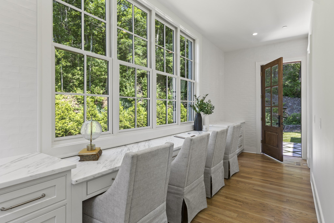
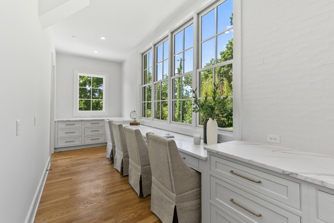
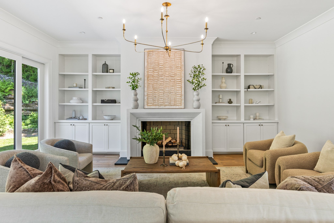
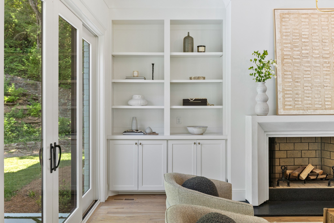
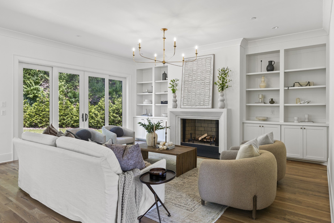
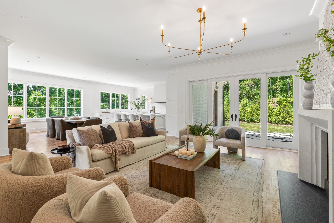
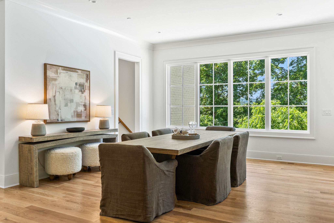
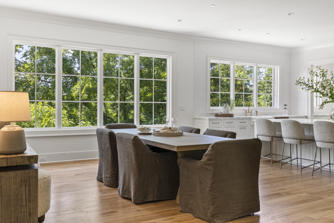
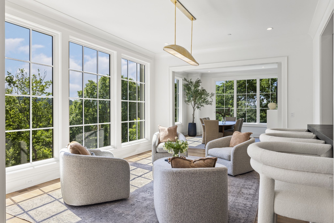
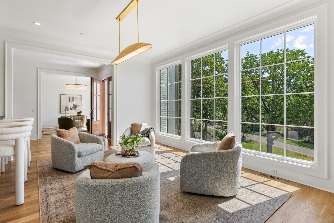
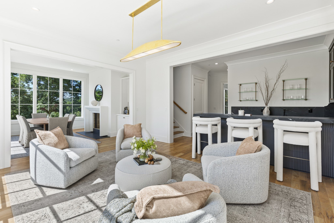
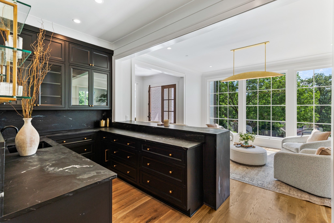
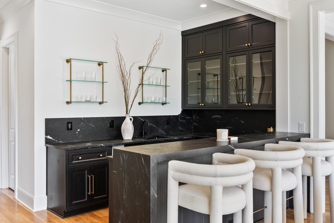
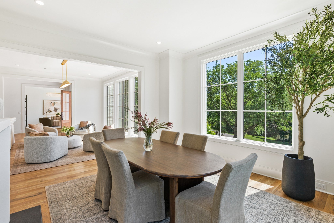
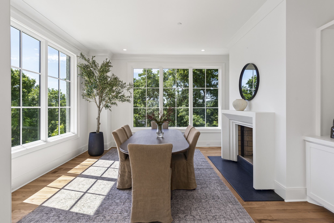
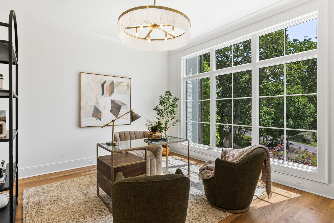
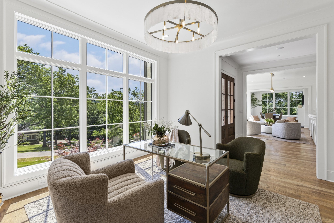
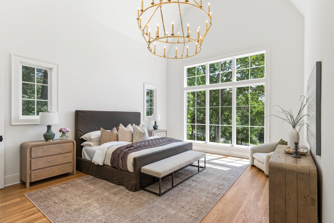
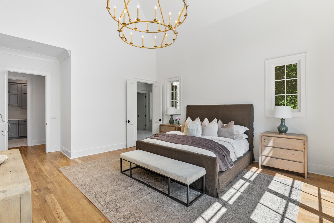
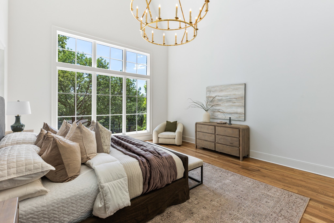
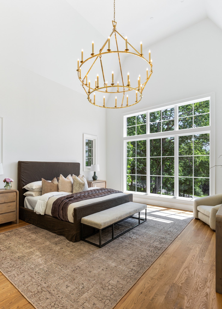
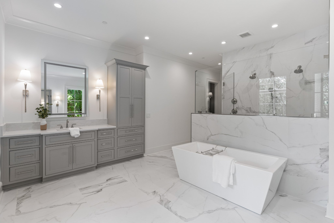
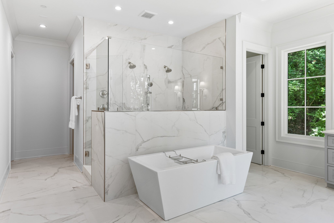
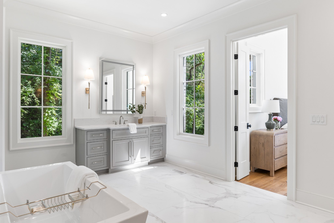
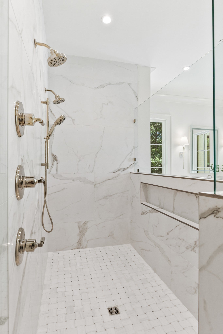
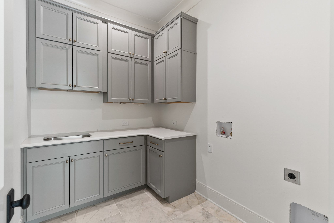
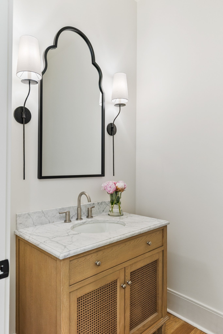
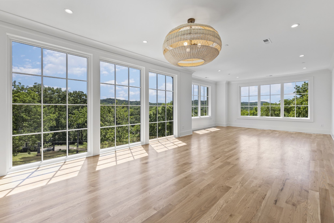
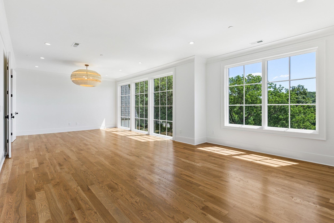
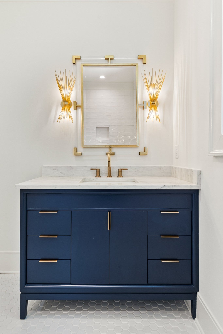
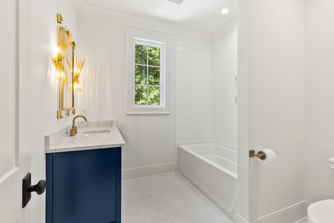
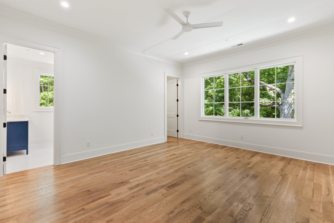
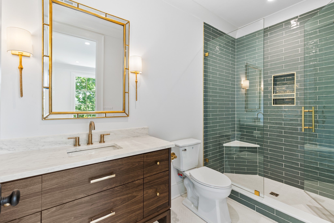
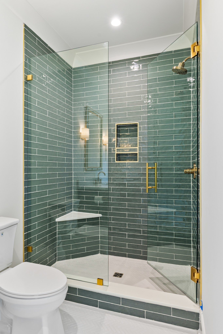
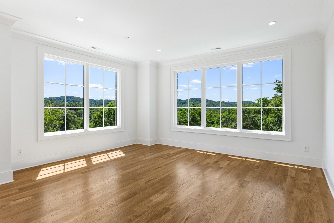
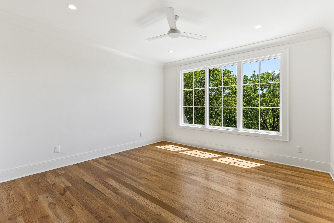
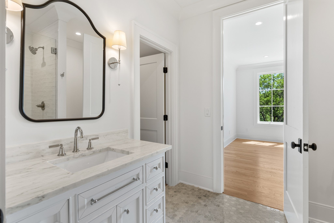
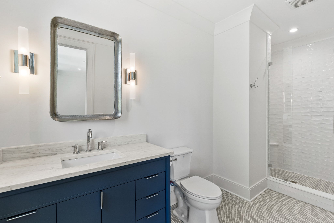
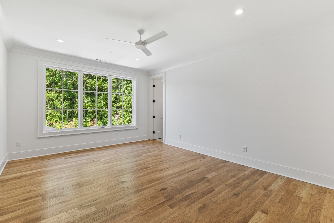
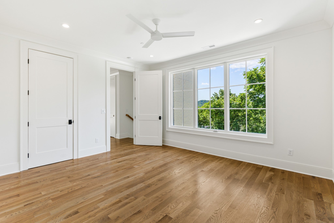
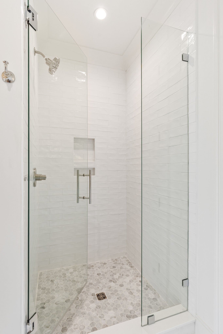
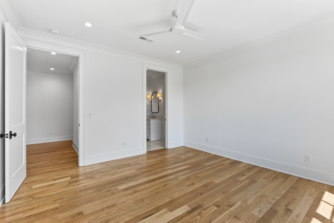
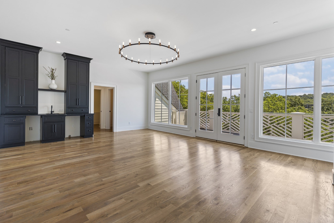
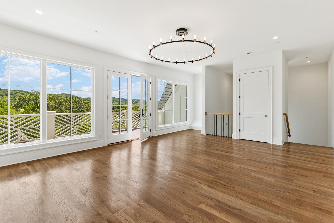
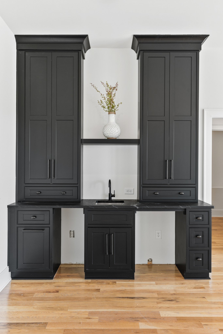
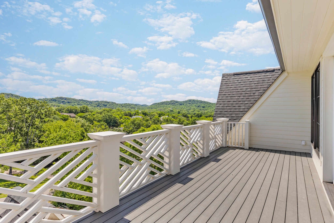
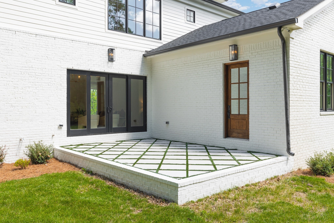
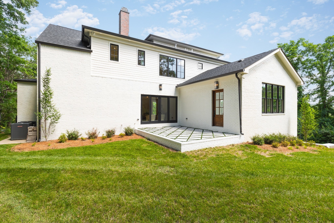
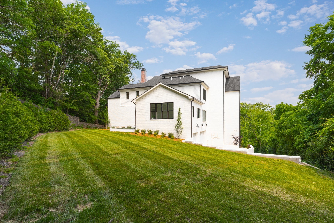
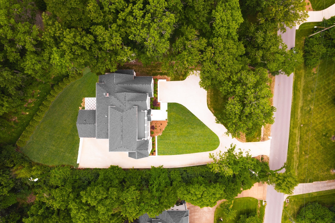
 Copyright 2025 RealTracs Solutions.
Copyright 2025 RealTracs Solutions.