$1,949,900 - 1006 Laguna Drive, Franklin
- 4
- Bedrooms
- 4½
- Baths
- 4,099
- SQ. Feet
- 0.37
- Acres
Last Opportunity to purchase in Laguna. Experience exceptional luxury in this expanded and customized St. Andrews III by Turnberry Homes, nestled within the exclusive Laguna community in Franklin. Minutes to shopping, restaurants, hospital, interstate and downtown Franklin. This meticulously designed residence offers an exceptional blend of spaciousness and refined living. Discover the perfect blend of elegance, comfort, and convenience in this mostly one-level living (3 beds on main level) in a brand-new estate neighborhood—with only five exclusive homesites. Step inside and be captivated by the impressive chef’s kitchen, featuring ceiling-high cabinetry, a sprawling island, a butler’s pantry, and a walk-in pantry—a dream for those who love to cook and entertain. The family room’s custom built-ins add warmth and sophistication, making it the heart of the home. The primary suite is a true sanctuary, with a luxurious walk-in closet featuring its own island—the ultimate in style and organization. Each bedroom offers a private ensuite bath and spacious walk-in closet, ensuring comfort and privacy for everyone. Upstairs, a fantastic bonus room awaits, along with an additional craft/hobby room and an expansive unfinished walk-in storage space, ready for customization. Step outside to the covered back porch with a fireplace, where you can unwind year-round in the serene, fully sodded and irrigated yard, Fenced rear yard ~ ready for your pet. With a three-car carriage garage and thoughtful design throughout, this home is a rare gem in an exclusive community.
Essential Information
-
- MLS® #:
- 2890678
-
- Price:
- $1,949,900
-
- Bedrooms:
- 4
-
- Bathrooms:
- 4.50
-
- Full Baths:
- 4
-
- Half Baths:
- 1
-
- Square Footage:
- 4,099
-
- Acres:
- 0.37
-
- Year Built:
- 2025
-
- Type:
- Residential
-
- Sub-Type:
- Single Family Residence
-
- Style:
- Traditional
-
- Status:
- Active
Community Information
-
- Address:
- 1006 Laguna Drive
-
- Subdivision:
- Laguna
-
- City:
- Franklin
-
- County:
- Williamson County, TN
-
- State:
- TN
-
- Zip Code:
- 37067
Amenities
-
- Utilities:
- Electricity Available, Natural Gas Available, Water Available
-
- Parking Spaces:
- 3
-
- # of Garages:
- 3
-
- Garages:
- Garage Door Opener, Attached
Interior
-
- Interior Features:
- Bookcases, Built-in Features, Ceiling Fan(s), Entrance Foyer, Pantry, Walk-In Closet(s)
-
- Appliances:
- Dishwasher, Disposal, Microwave, Double Oven, Electric Oven, Gas Range
-
- Heating:
- Dual, Natural Gas
-
- Cooling:
- Dual, Electric
-
- Fireplace:
- Yes
-
- # of Fireplaces:
- 2
-
- # of Stories:
- 2
Exterior
-
- Roof:
- Shingle
-
- Construction:
- Brick
School Information
-
- Elementary:
- Liberty Elementary
-
- Middle:
- Freedom Middle School
-
- High:
- Centennial High School
Additional Information
-
- Date Listed:
- May 23rd, 2025
-
- Days on Market:
- 172
Listing Details
- Listing Office:
- Onward Real Estate
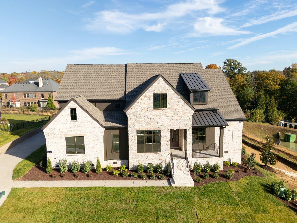
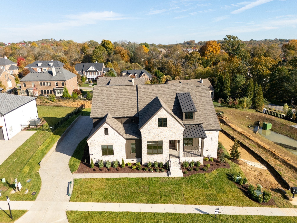
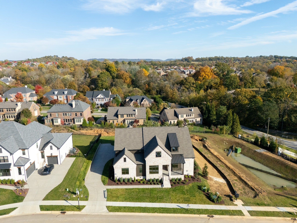
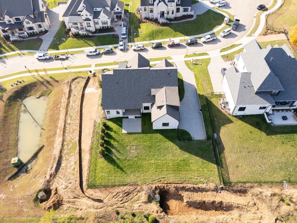
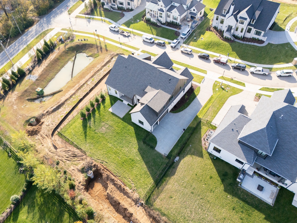
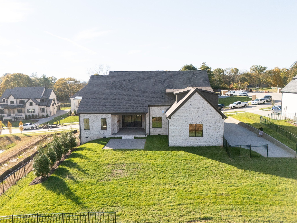
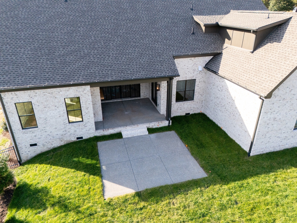
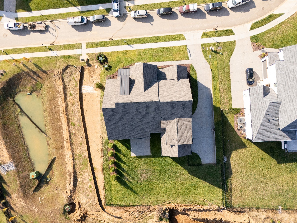
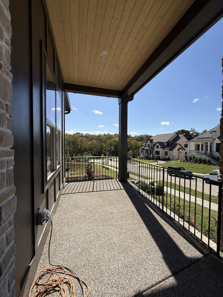
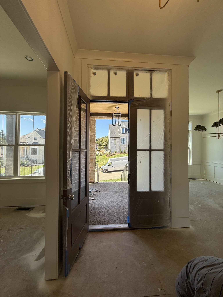
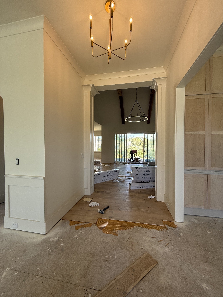
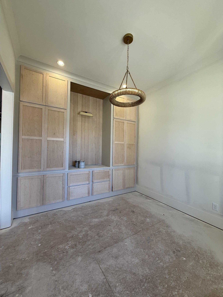
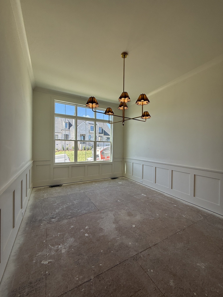
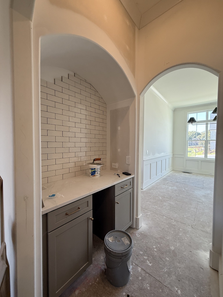
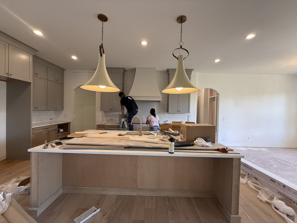
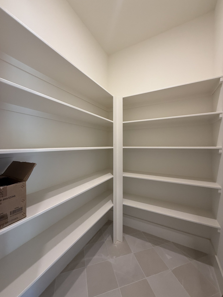
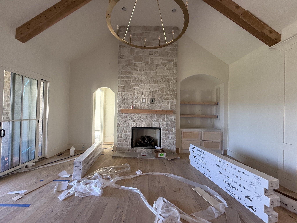
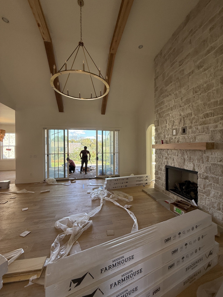
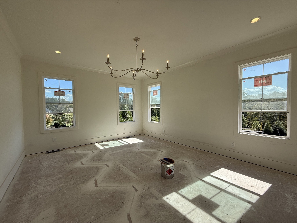
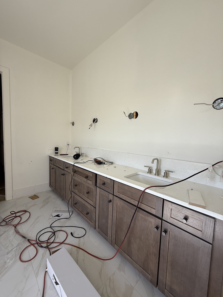
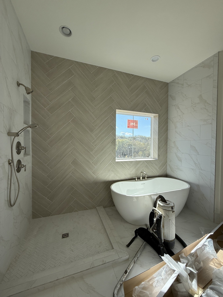
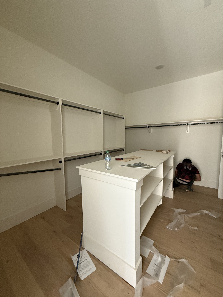
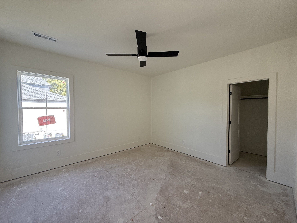
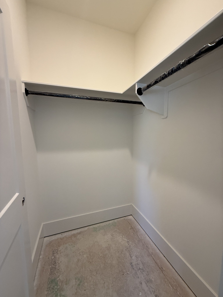
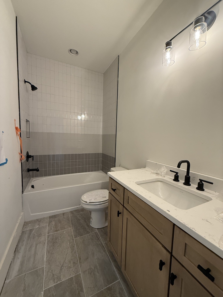
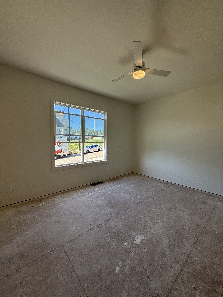
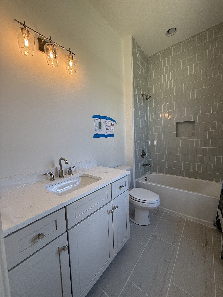
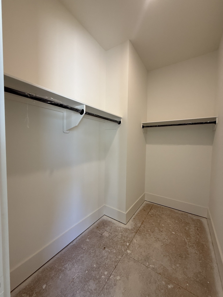
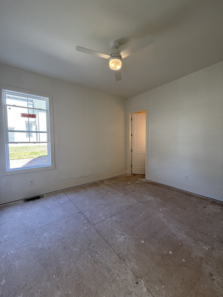
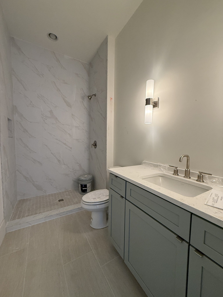
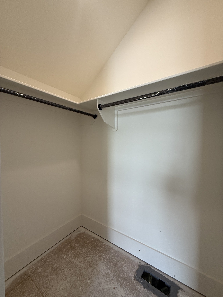
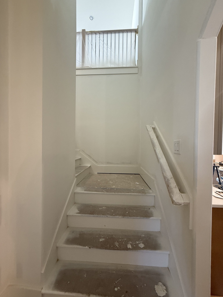
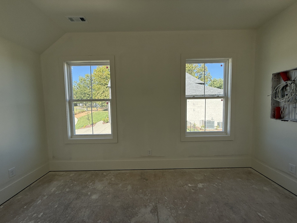
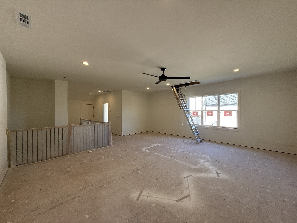
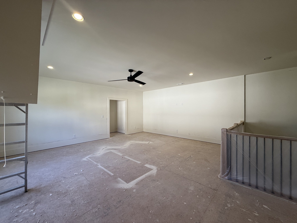
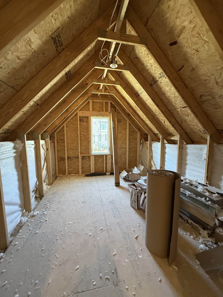
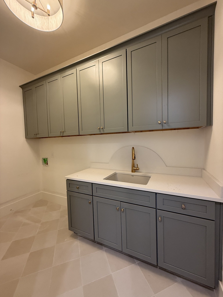
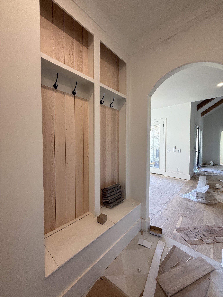
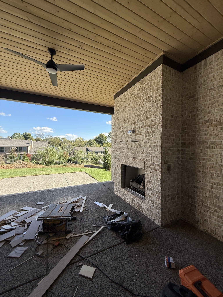
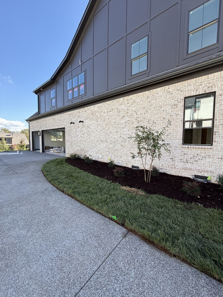
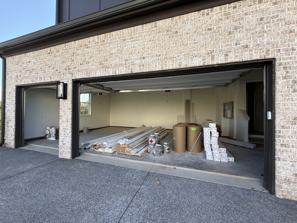
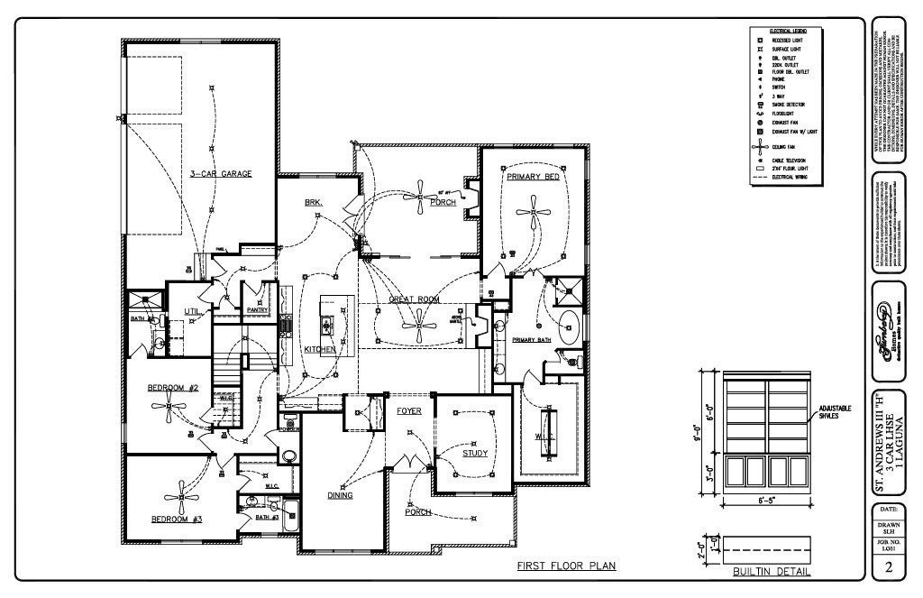
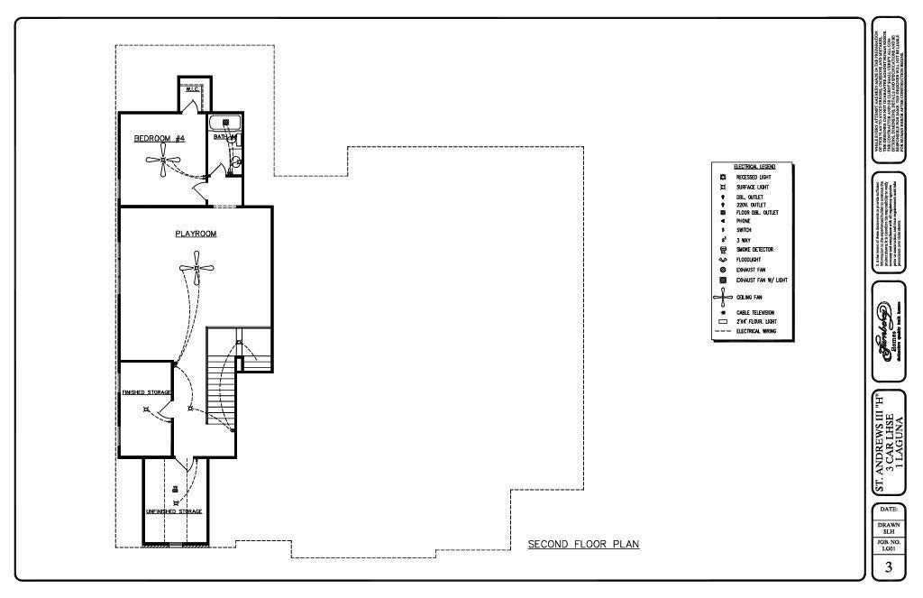
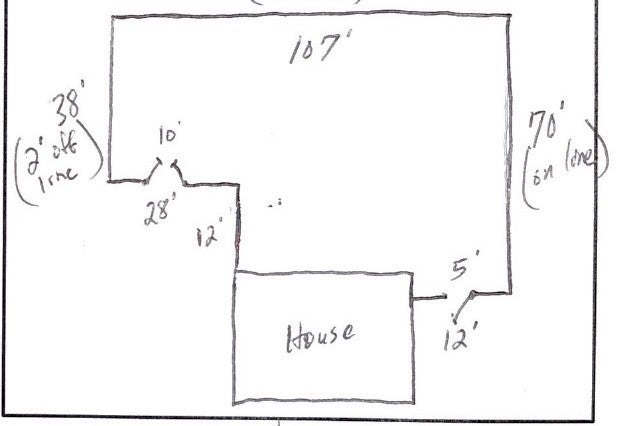
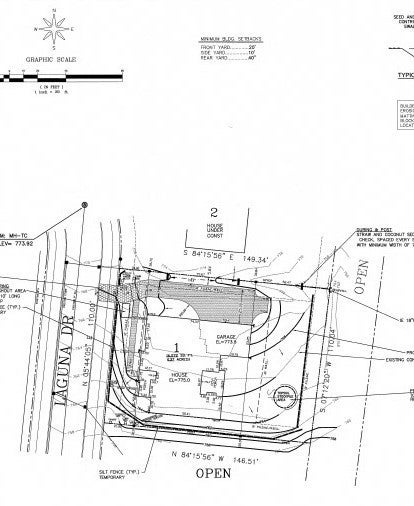
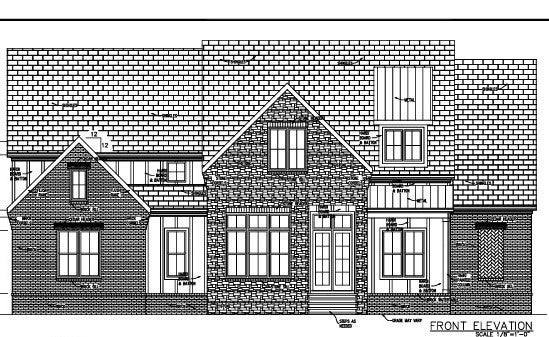
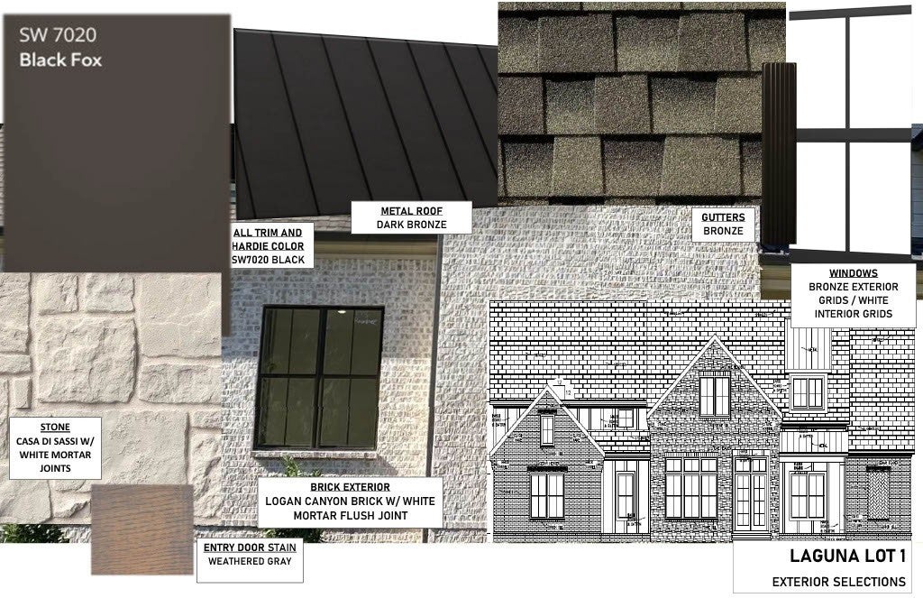
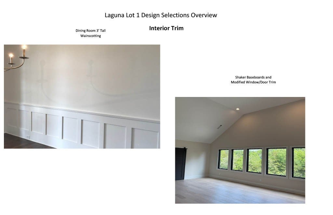
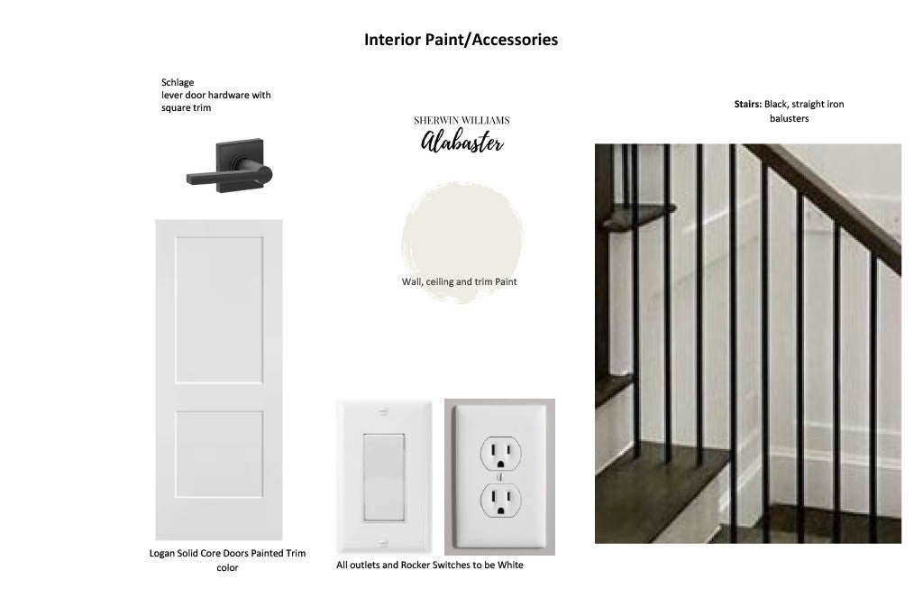
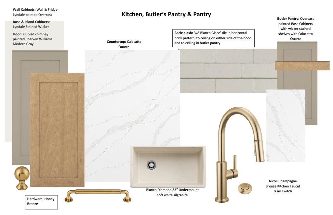
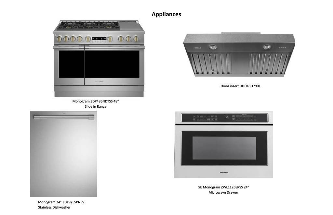
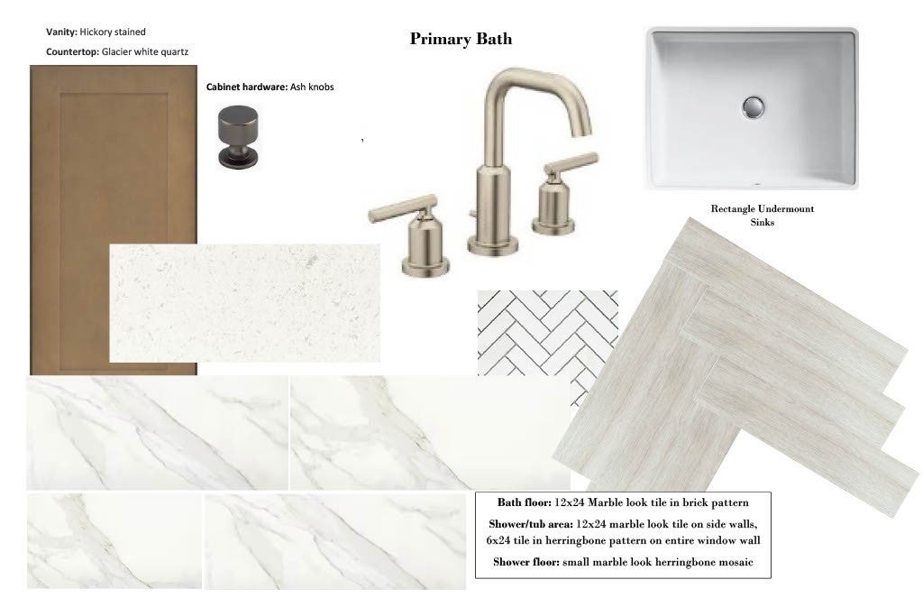
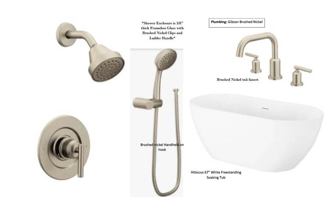
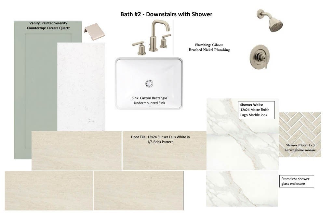
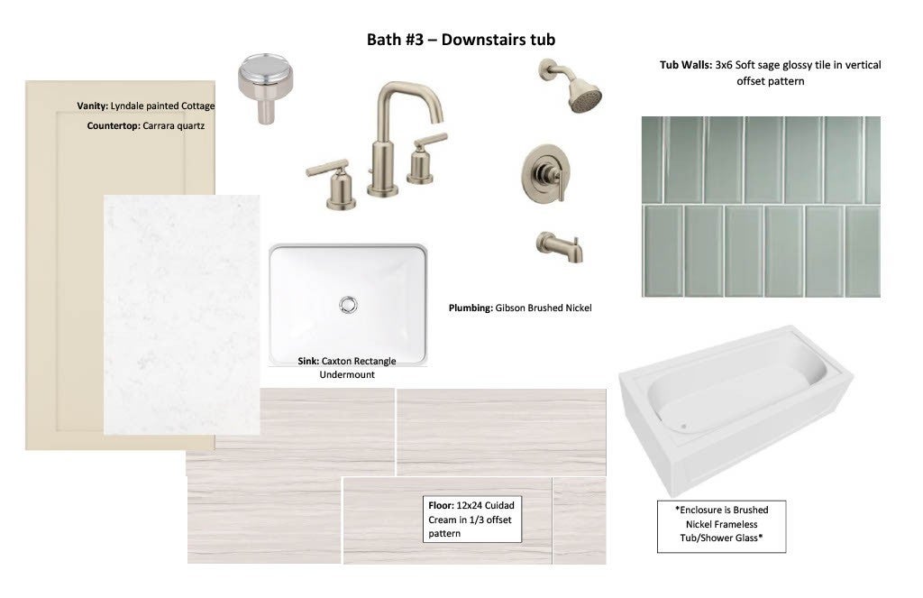
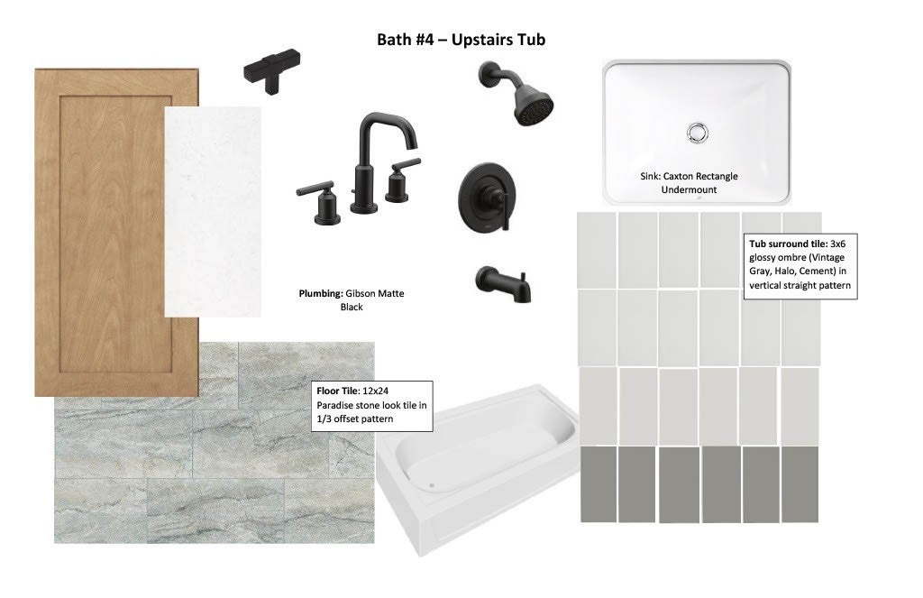
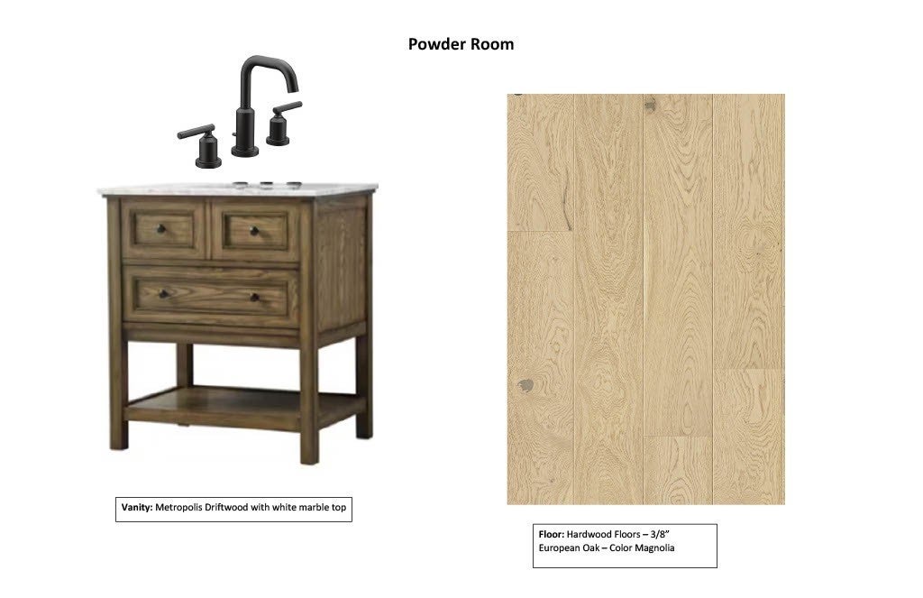
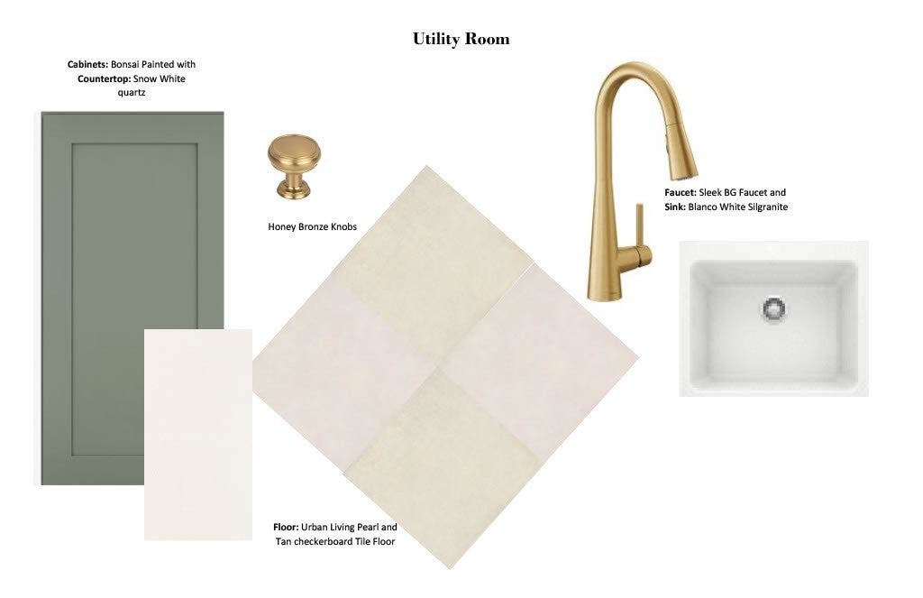
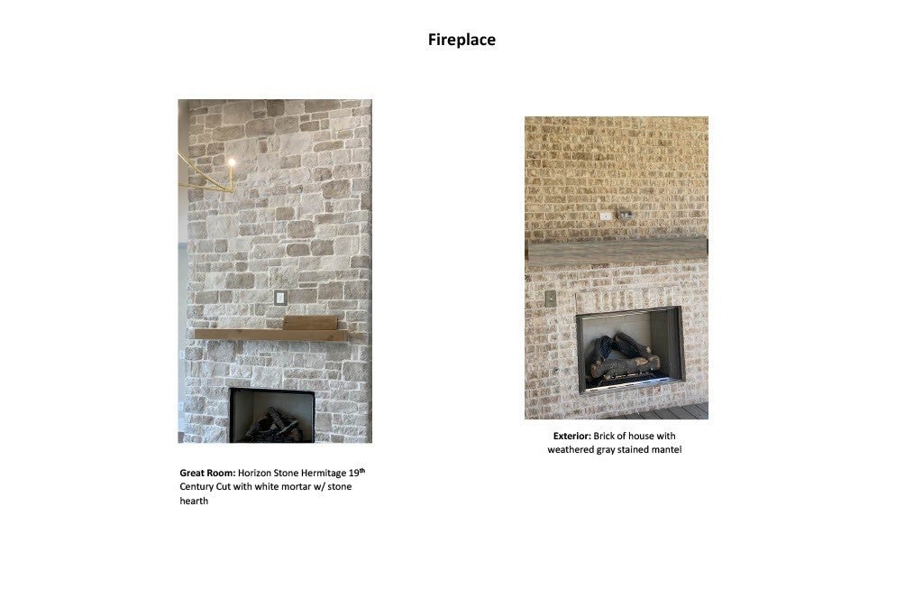
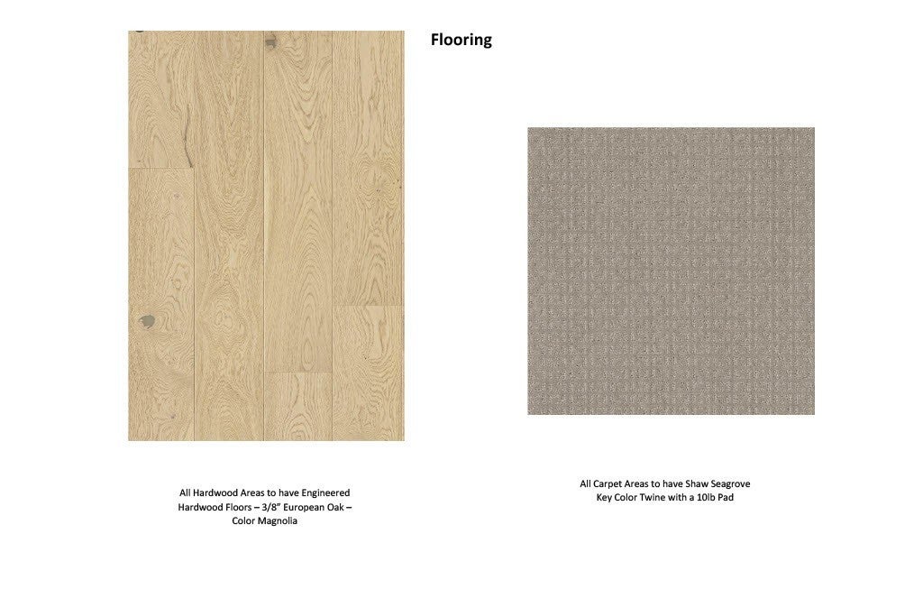
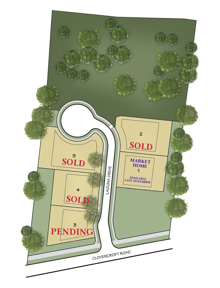
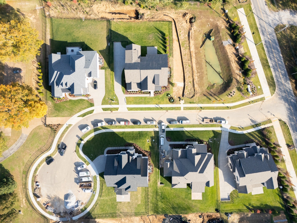
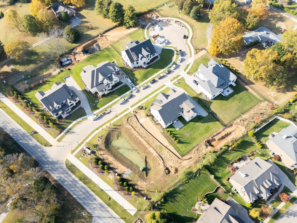
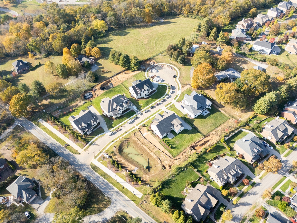
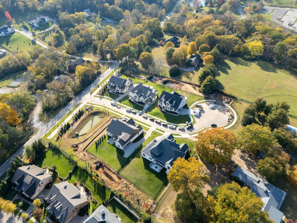
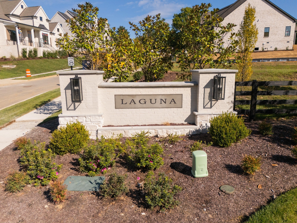
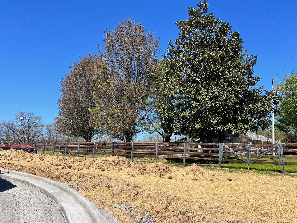
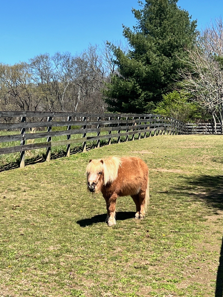
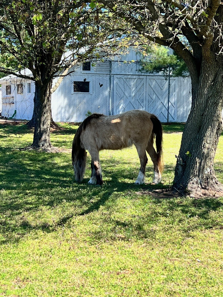
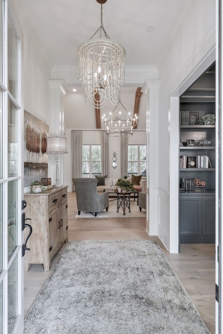
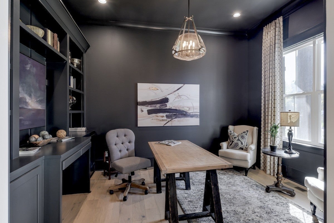
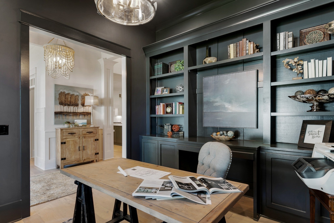
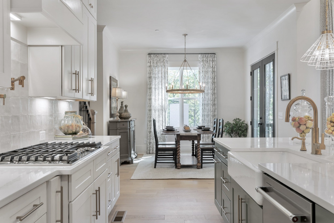
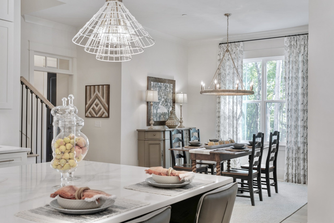
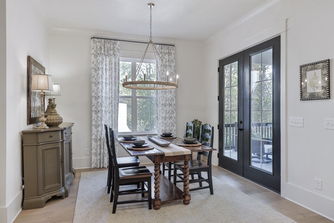
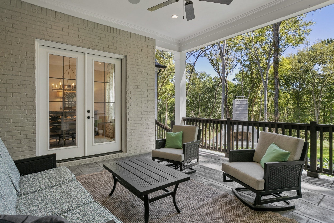
 Copyright 2025 RealTracs Solutions.
Copyright 2025 RealTracs Solutions.