$800,000 - 894 Plowson Rd, Mount Juliet
- 4
- Bedrooms
- 4
- Baths
- 2,925
- SQ. Feet
- 0.2
- Acres
Former Model Home Loaded with Upgrades in Highly Sought-After Neighborhood! This stunning, move-in ready home features custom closets and pantry throughout, extended patio with a custom backyard, and luxury finishes at every turn. Enjoy waterproof wood flooring, plantation shutters, upgraded lighting and fans, and designer touches like wall treatments, premium paint, and tile. The garage is a showstopper with epoxy floors, built-in cabinets, and organization system. Looking for a 5 bedroom home - similar plans have framed one in. Exterior highlights include front and back irrigation, custom uplighting, iron rod fencing, and a rear-facing wooded lot for added privacy. Smart home features like security cameras, keyless entry, and stainless-steel appliances complete the package. Located in a popular community with a pool, clubhouse, gym, dog park, wiffle ball court, and access to greenways, this home offers exceptional style, space, and convenience—inside and out.
Essential Information
-
- MLS® #:
- 2890669
-
- Price:
- $800,000
-
- Bedrooms:
- 4
-
- Bathrooms:
- 4.00
-
- Full Baths:
- 4
-
- Square Footage:
- 2,925
-
- Acres:
- 0.20
-
- Year Built:
- 2020
-
- Type:
- Residential
-
- Sub-Type:
- Single Family Residence
-
- Status:
- Active
Community Information
-
- Address:
- 894 Plowson Rd
-
- Subdivision:
- Jackson Hills Ph6 Sec 6C
-
- City:
- Mount Juliet
-
- County:
- Wilson County, TN
-
- State:
- TN
-
- Zip Code:
- 37122
Amenities
-
- Amenities:
- Clubhouse, Fitness Center, Park, Playground, Pool, Sidewalks, Trail(s)
-
- Utilities:
- Electricity Available, Water Available
-
- Parking Spaces:
- 2
-
- # of Garages:
- 2
-
- Garages:
- Garage Door Opener, Garage Faces Front, Concrete, Driveway
Interior
-
- Interior Features:
- Entrance Foyer
-
- Appliances:
- Electric Oven, Gas Range, Dishwasher, Disposal, Microwave
-
- Heating:
- Central, Electric, Natural Gas
-
- Cooling:
- Central Air, Electric
-
- Fireplace:
- Yes
-
- # of Fireplaces:
- 1
-
- # of Stories:
- 2
Exterior
-
- Lot Description:
- Rolling Slope
-
- Roof:
- Asphalt
-
- Construction:
- Brick
School Information
-
- Elementary:
- Stoner Creek Elementary
-
- Middle:
- West Wilson Middle School
-
- High:
- Mt. Juliet High School
Additional Information
-
- Date Listed:
- May 29th, 2025
-
- Days on Market:
- 39
Listing Details
- Listing Office:
- The Huffaker Group, Llc
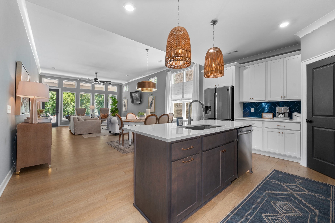
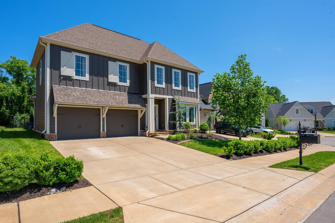
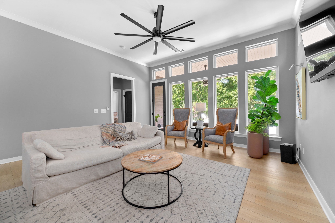
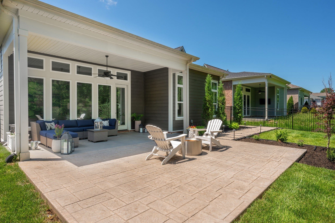
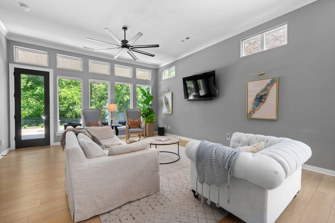
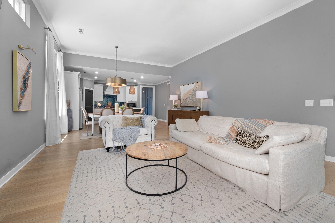
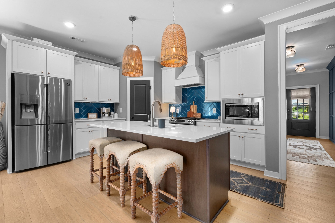
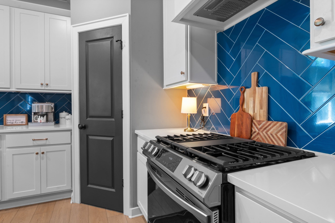
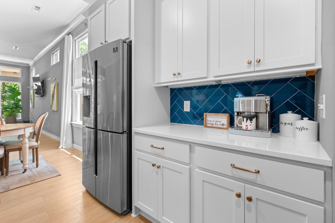
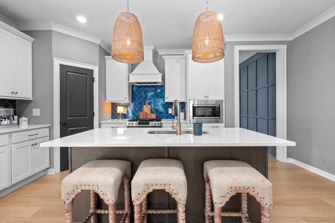
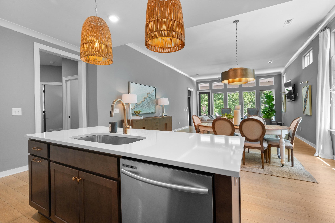
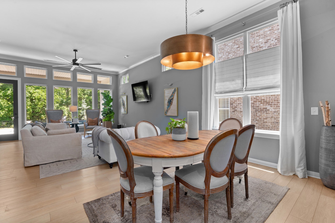
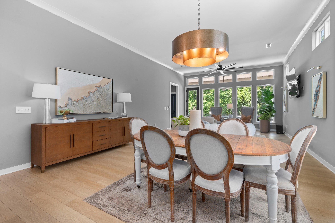
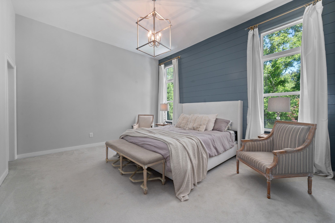
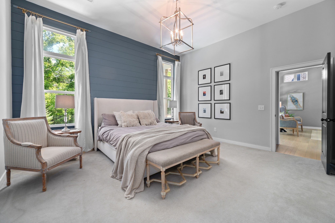
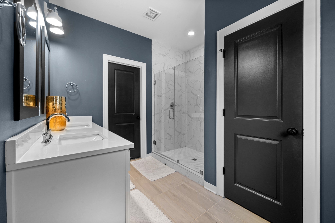
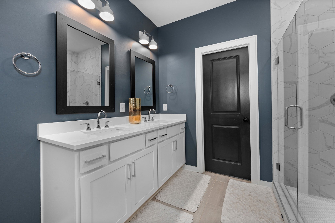
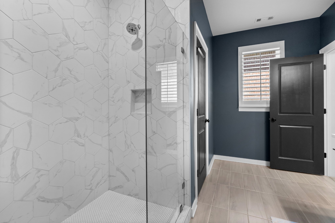
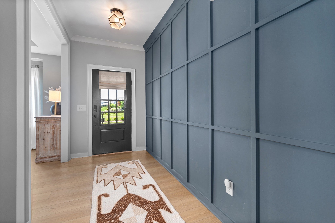
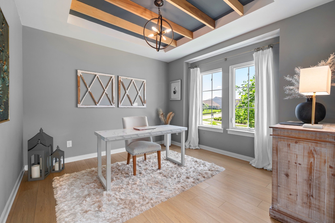
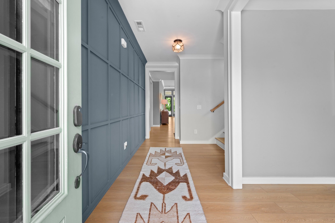
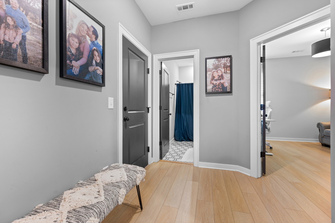
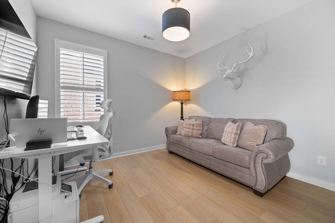
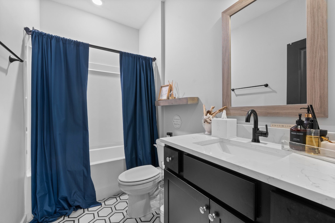
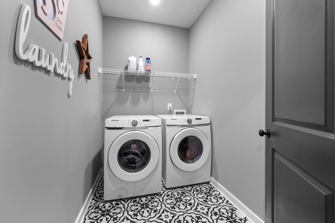
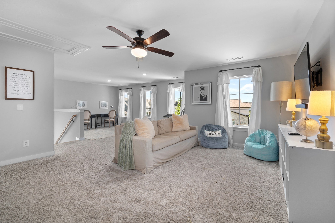
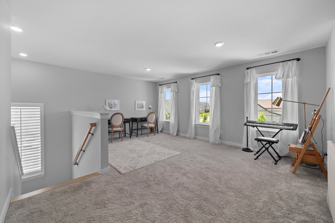
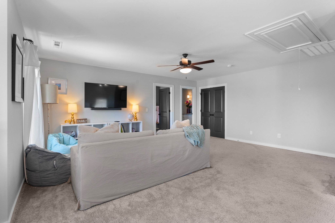
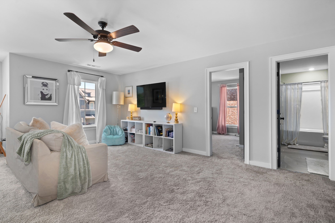
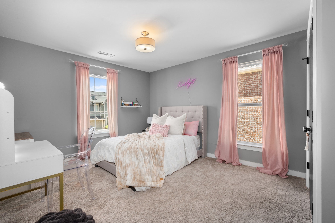
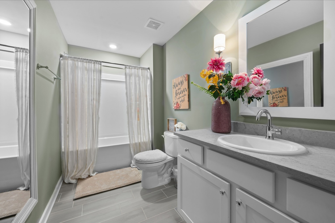
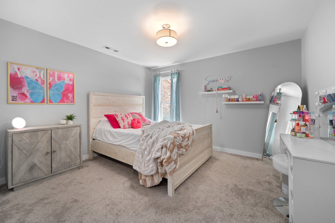
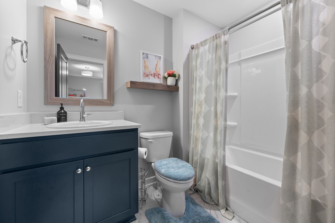
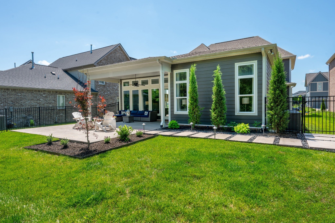
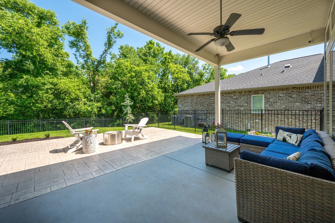
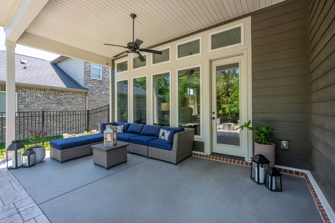
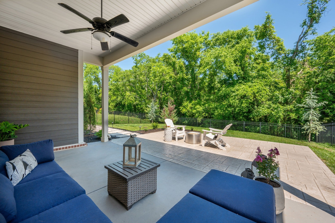
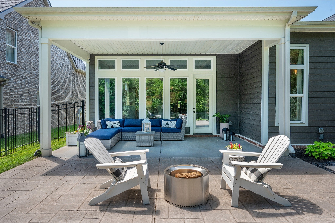
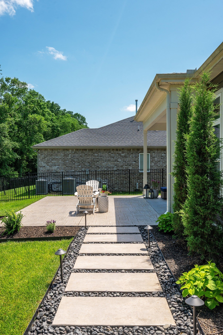
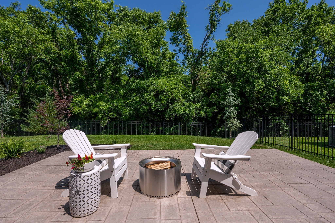
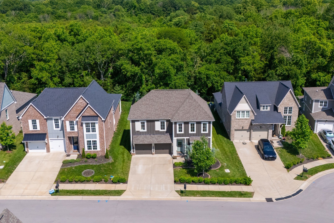
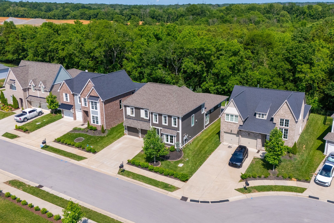
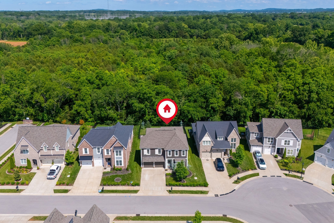
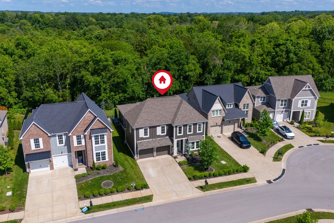
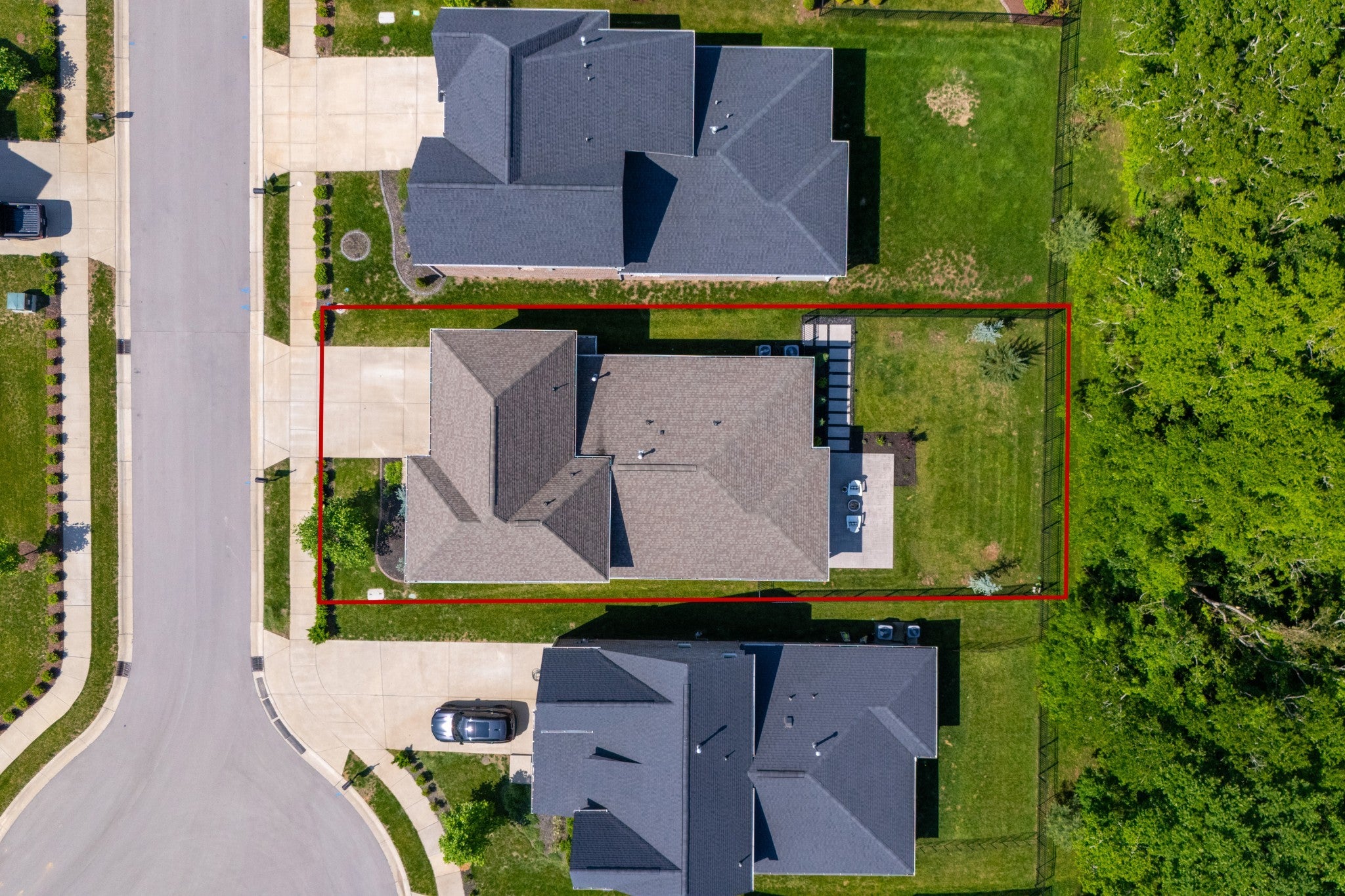
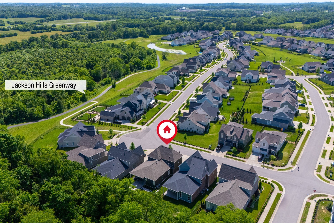
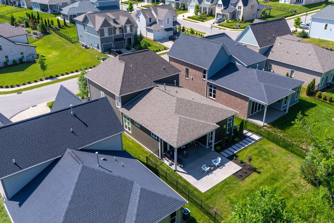
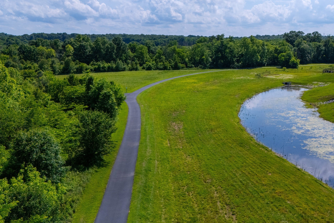
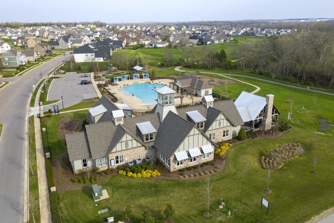
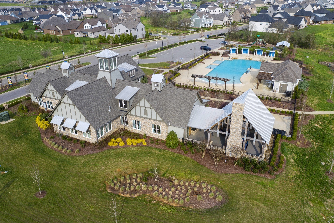
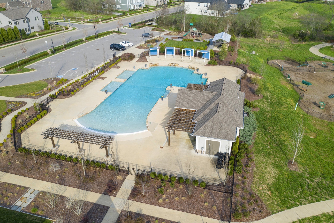
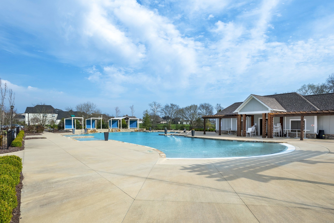
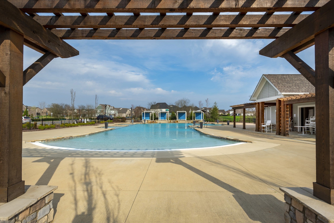
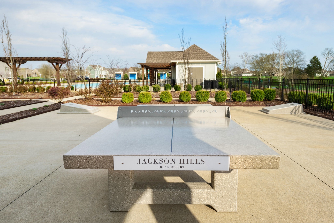
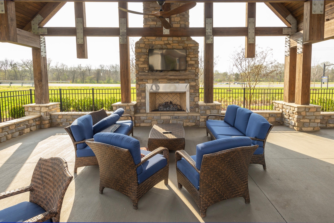
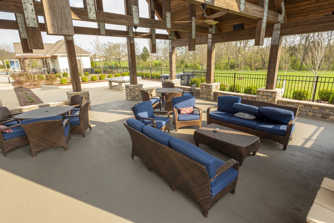
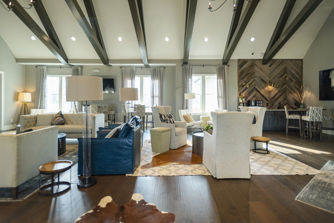
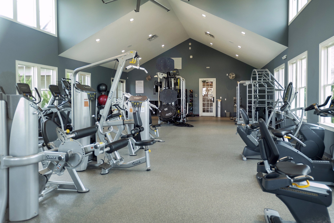
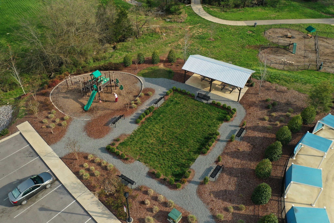
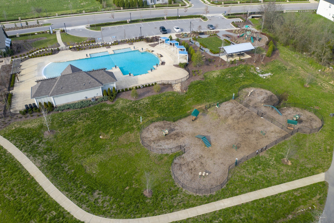
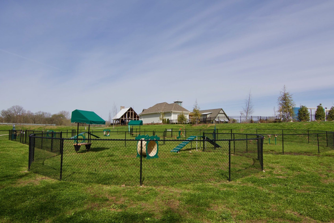
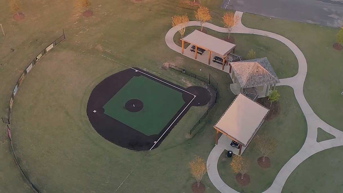
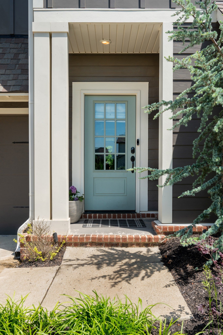
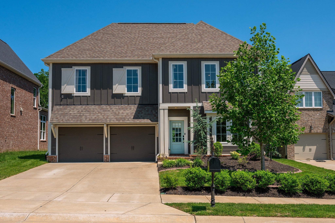
 Copyright 2025 RealTracs Solutions.
Copyright 2025 RealTracs Solutions.