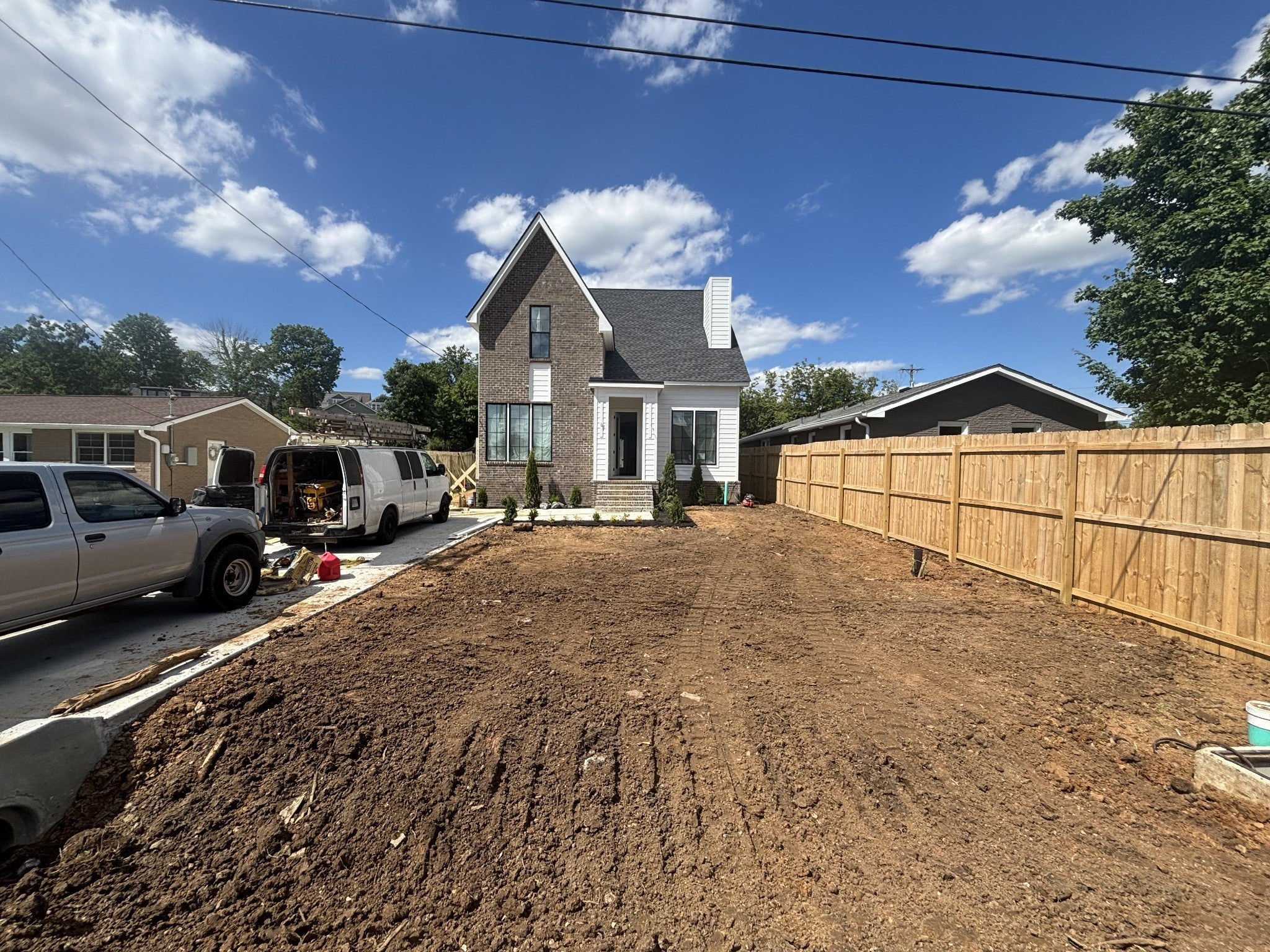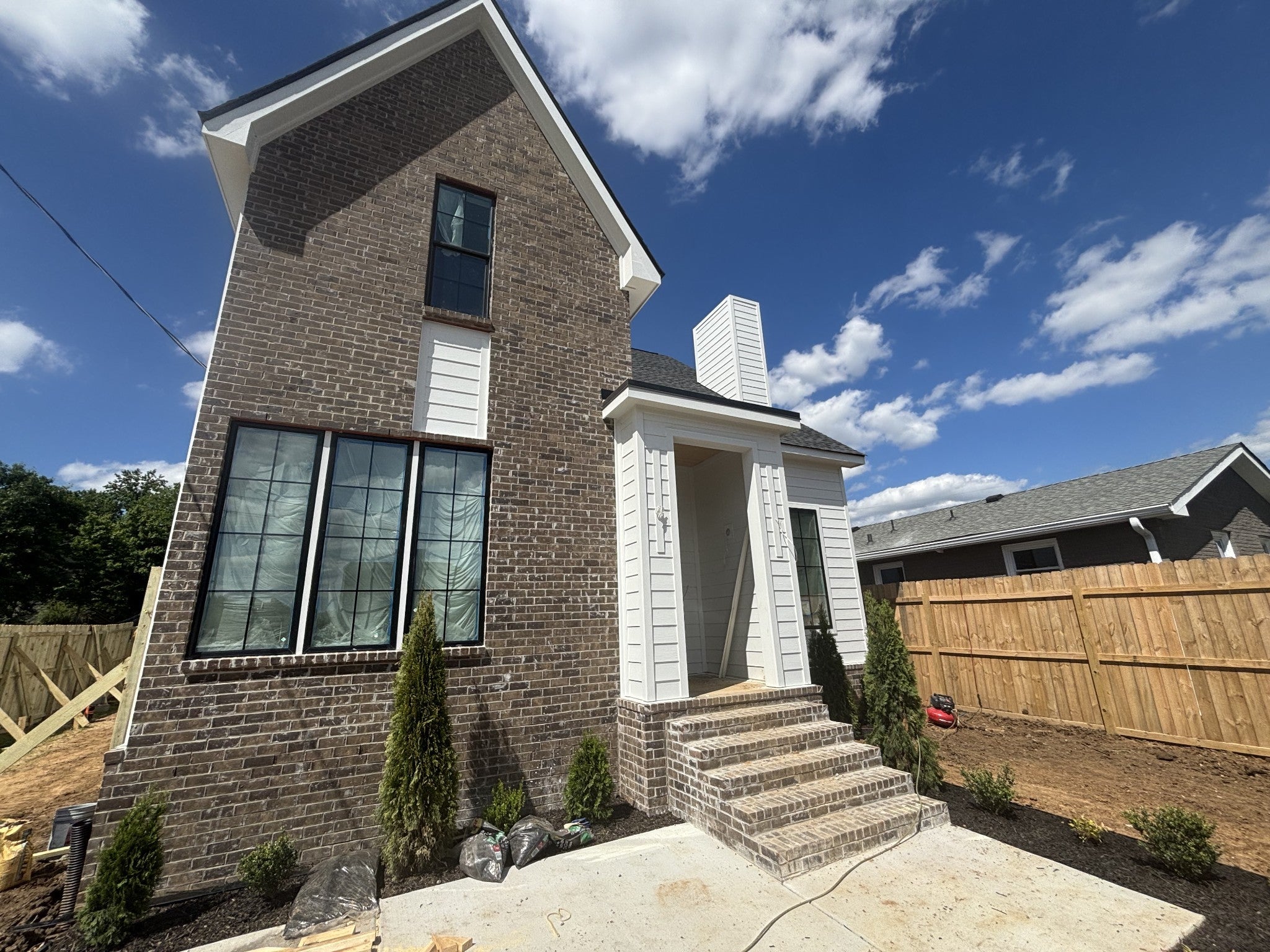$799,900 - 2413 Lazenby Dr, Nashville
- 4
- Bedrooms
- 4½
- Baths
- 2,612
- SQ. Feet
- 2025
- Year Built
Welcome to 2413 Lazenby Drive, a beautifully crafted 4-bedroom, 4.5-bath home nestled in one of East Nashville’s most desirable neighborhoods. Perfectly blending modern luxury with thoughtful design, this stunning residence offers refined living just steps from the scenic trails and green spaces of Shelby Bottoms Park. Step inside to discover soaring ceilings, designer-selected accent walls, and an open floor plan flooded with natural light. The gourmet kitchen is a showstopper, boasting high-end cabinetry, sleek quartz countertops, and professional-grade appliances—ideal for everyday living and entertaining.The main-floor primary suite is your private retreat, featuring dual walk-in closets and a spa-inspired en-suite with double vanities, and an glass-enclosed shower. Upstairs, each additional bedroom includes its own full bath, offering comfort and privacy for family or guests. Additional highlights include wide-plank hardwood flooring throughout and custom lighting. All of this just a short walk or bike ride to Shelby Bottoms Greenway, and minutes to the heart of East Nashville’s vibrant dining, shopping, and music scene.
Essential Information
-
- MLS® #:
- 2890657
-
- Price:
- $799,900
-
- Bedrooms:
- 4
-
- Bathrooms:
- 4.50
-
- Full Baths:
- 4
-
- Half Baths:
- 1
-
- Square Footage:
- 2,612
-
- Acres:
- 0.00
-
- Year Built:
- 2025
-
- Type:
- Residential
-
- Sub-Type:
- Horizontal Property Regime - Detached
-
- Status:
- Under Contract - Showing
Community Information
-
- Address:
- 2413 Lazenby Dr
-
- Subdivision:
- Fortland Park
-
- City:
- Nashville
-
- County:
- Davidson County, TN
-
- State:
- TN
-
- Zip Code:
- 37206
Amenities
-
- Utilities:
- Water Available
Interior
-
- Interior Features:
- Primary Bedroom Main Floor
-
- Appliances:
- Dishwasher, Microwave
-
- Heating:
- Central
-
- Cooling:
- Central Air
-
- # of Stories:
- 2
Exterior
-
- Construction:
- Masonite, Brick
School Information
-
- Elementary:
- Rosebank Elementary
-
- Middle:
- Stratford STEM Magnet School Lower Campus
-
- High:
- Stratford STEM Magnet School Upper Campus
Additional Information
-
- Date Listed:
- May 24th, 2025
-
- Days on Market:
- 44
Listing Details
- Listing Office:
- Ratliff


 Copyright 2025 RealTracs Solutions.
Copyright 2025 RealTracs Solutions.