$1,523,430 - 7243 Murrel Drive, Franklin
- 5
- Bedrooms
- 5½
- Baths
- 4,769
- SQ. Feet
- 0.37
- Acres
"To Be Built" Discover the epitome of luxury living in this exquisite 5-bedroom home. Upon entry, the family room welcomes with walls of windows that bathe the space in natural light, creating a seamless connection to the serene outdoor surroundings. Both formal and casual dining areas offer versatile options for entertaining or everyday meals, each designed with a blend of sophistication and functionality. The primary suite beckons as a private retreat, boasting a spacious layout, opulent finishes, and a lavish ensuite bathroom designed for relaxation. A first-floor private guest suite provides comfort and privacy, ideal for hosting overnight visitors or extended family. Upstairs, a sprawling game room awaits, offering endless possibilities for recreation and leisure activities. Outside, the outdoor living space invites relaxation with patio, perfect for al fresco dining or lounging amidst the beautifully landscaped grounds.
Essential Information
-
- MLS® #:
- 2890555
-
- Price:
- $1,523,430
-
- Bedrooms:
- 5
-
- Bathrooms:
- 5.50
-
- Full Baths:
- 5
-
- Half Baths:
- 1
-
- Square Footage:
- 4,769
-
- Acres:
- 0.37
-
- Year Built:
- 2025
-
- Type:
- Residential
-
- Sub-Type:
- Single Family Residence
-
- Status:
- Active
Community Information
-
- Address:
- 7243 Murrel Drive
-
- Subdivision:
- Starnes Creek
-
- City:
- Franklin
-
- County:
- Williamson County, TN
-
- State:
- TN
-
- Zip Code:
- 37064
Amenities
-
- Utilities:
- Water Available
-
- Parking Spaces:
- 3
-
- # of Garages:
- 3
-
- Garages:
- Garage Door Opener, Garage Faces Side
Interior
-
- Interior Features:
- Smart Light(s), Smart Thermostat, Storage, Walk-In Closet(s), Entrance Foyer, Primary Bedroom Main Floor
-
- Appliances:
- Electric Oven, Double Oven, Cooktop, Dishwasher, Disposal, Microwave, Smart Appliance(s)
-
- Heating:
- Furnace
-
- Cooling:
- Central Air
-
- Fireplace:
- Yes
-
- # of Fireplaces:
- 1
-
- # of Stories:
- 2
Exterior
-
- Lot Description:
- Level
-
- Roof:
- Shingle
-
- Construction:
- Brick
School Information
-
- Elementary:
- Arrington Elementary School
-
- Middle:
- Fred J Page Middle School
-
- High:
- Fred J Page High School
Additional Information
-
- Date Listed:
- May 23rd, 2025
-
- Days on Market:
- 14
Listing Details
- Listing Office:
- Drees Homes
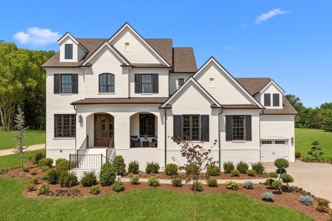
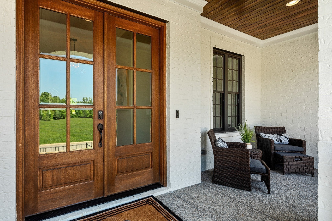
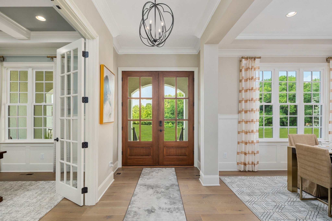
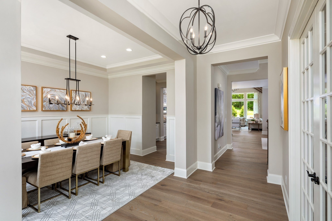
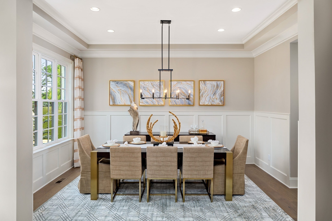
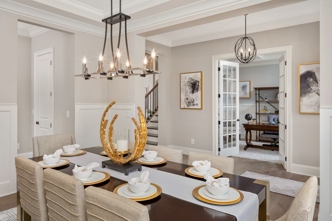
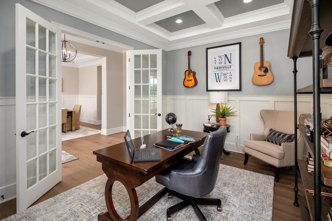

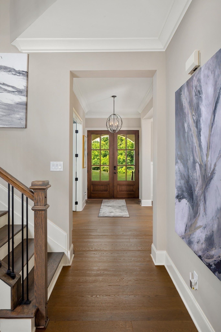
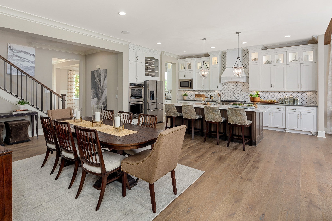
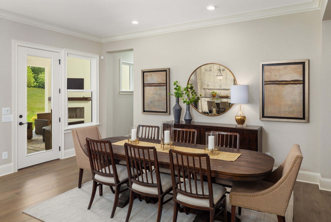
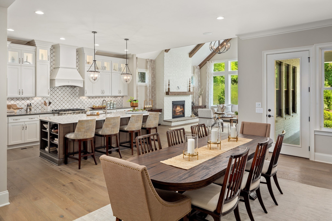
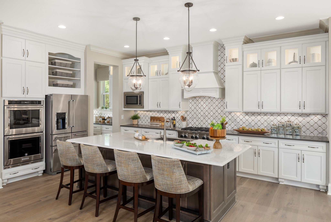
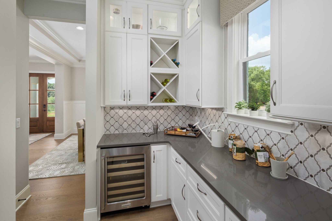
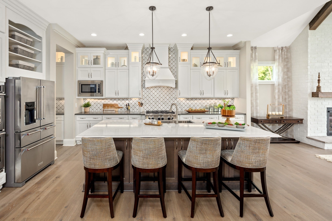
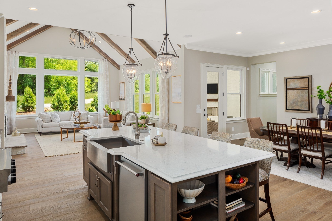

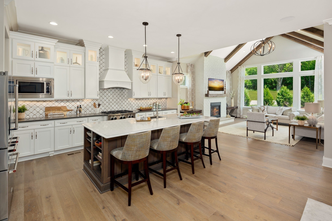
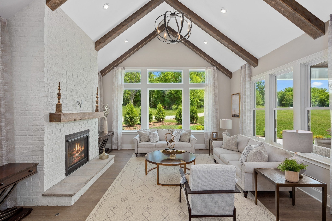
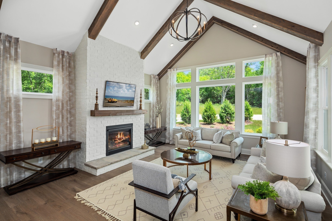
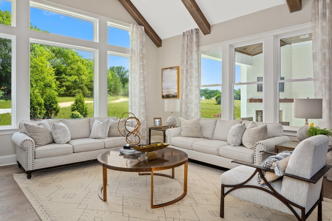

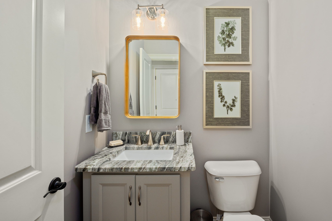
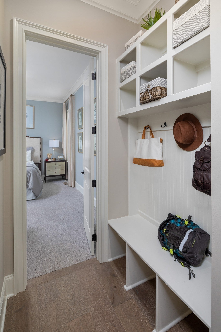
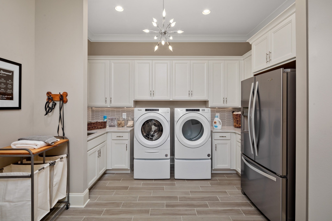
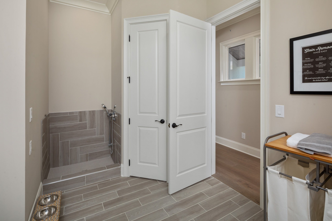
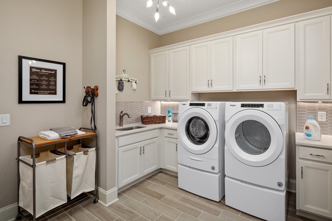

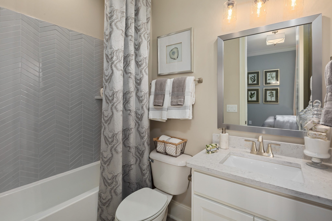
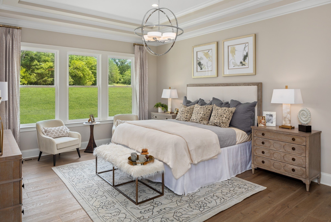

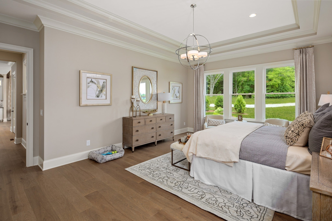
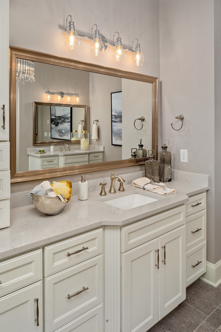
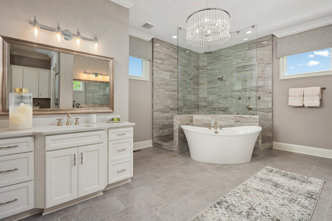

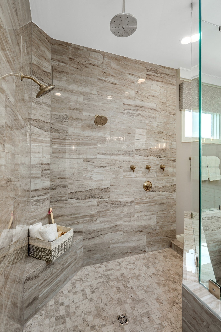
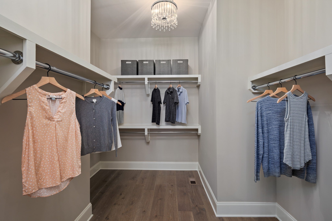
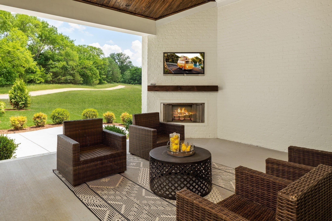
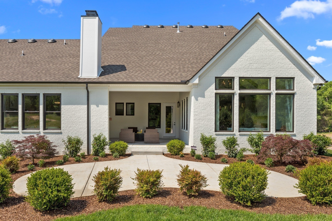
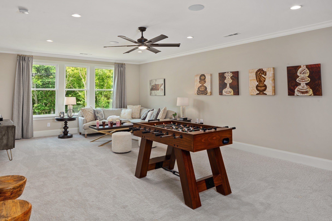

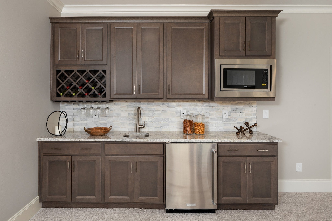
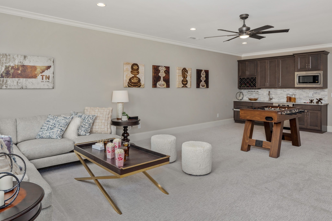
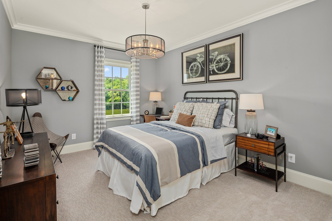
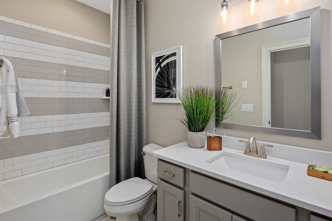

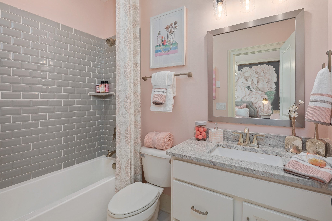
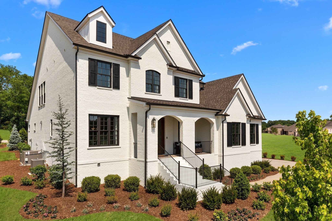
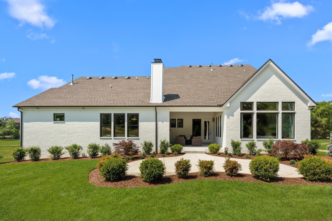
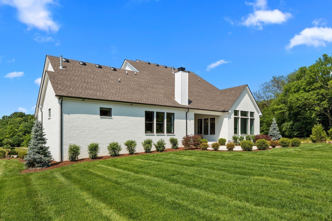
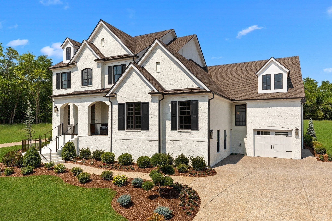
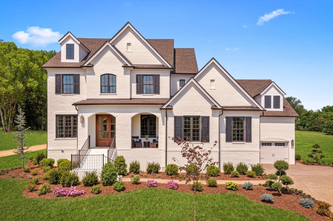
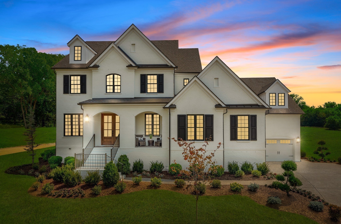
 Copyright 2025 RealTracs Solutions.
Copyright 2025 RealTracs Solutions.