$5,300 - 1616 West End Ave 2111, Nashville
- 1
- Bedrooms
- 1½
- Baths
- 1,124
- SQ. Feet
- 2020
- Year Built
Experience urban sophistication with the most expansive one-bedroom floor plan at The Residences at Broadwest—1,127 sq. ft. of refined, luxurious living, available furnished or unfurnished. This elegant residence features floor-to-ceiling windows, timeless herringbone hardwood floors, and a private balcony with stunning west-facing views—perfect for unwinding at sunset. The spa-inspired ensuite indulges with a soaking tub, dual-head walk-in shower, double vanities, and a spacious walk-in closet. The chef’s kitchen is equipped with top-of-the-line Wolf, Sub-Zero, and Electrolux appliances—designed for both beauty and performance. A sleek built-in bar with wine cooler is tucked into a versatile, glass-enclosed nook featuring floor-to-ceiling windows on one wall—ideal for effortless entertaining, a home office, fitness corner, or cozy reading retreat. A well-appointed powder room adds an extra layer of convenience for guests. Residents enjoy a curated suite of amenities, including 24/7 concierge service, a pet spa, and an expansive amenity floor. Take advantage of exclusive Conrad Hotel offerings—valet, housekeeping, and in-room dining from Blue Aster or Thistle & Rye. Start your morning with coffee from Frothy Monkey, then unwind poolside on the 34th-floor amenity deck. Hall’s Chophouse and Starbucks are just steps from your door. Inquire about pricing for the unit leased furnished.
Essential Information
-
- MLS® #:
- 2890543
-
- Price:
- $5,300
-
- Bedrooms:
- 1
-
- Bathrooms:
- 1.50
-
- Full Baths:
- 1
-
- Half Baths:
- 1
-
- Square Footage:
- 1,124
-
- Acres:
- 0.00
-
- Year Built:
- 2020
-
- Type:
- Residential Lease
-
- Sub-Type:
- Condominium
-
- Status:
- Active
Community Information
-
- Address:
- 1616 West End Ave 2111
-
- Subdivision:
- The Residences at Broadwest
-
- City:
- Nashville
-
- County:
- Davidson County, TN
-
- State:
- TN
-
- Zip Code:
- 37203
Amenities
-
- Utilities:
- Water Available
-
- Parking Spaces:
- 1
-
- # of Garages:
- 1
-
- Garages:
- Assigned
-
- View:
- City
Interior
-
- Interior Features:
- Built-in Features, Elevator, Open Floorplan, Smart Thermostat, Walk-In Closet(s), Wet Bar, High Speed Internet, Kitchen Island
-
- Appliances:
- Dishwasher, Disposal, Dryer, Freezer, Ice Maker, Microwave, Refrigerator, Stainless Steel Appliance(s), Washer
-
- Heating:
- Central
-
- Cooling:
- Central Air
-
- # of Stories:
- 1
Exterior
-
- Exterior Features:
- Balcony, Smart Lock(s)
-
- Construction:
- ICFs (Insulated Concrete Forms)
School Information
-
- Elementary:
- Eakin Elementary
-
- Middle:
- West End Middle School
-
- High:
- Hillsboro Comp High School
Additional Information
-
- Date Listed:
- May 23rd, 2025
-
- Days on Market:
- 1
Listing Details
- Listing Office:
- Compass
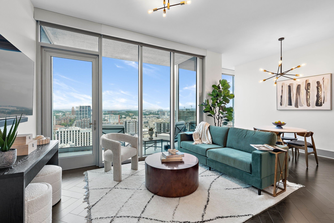
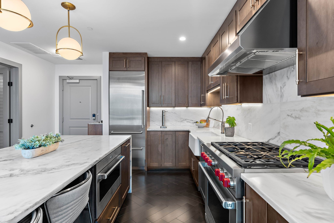
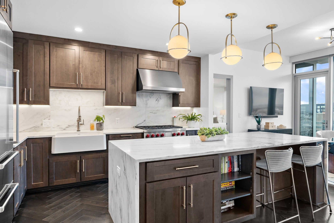
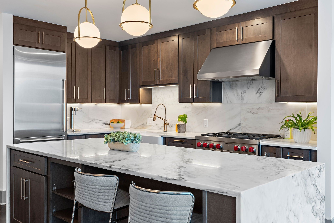
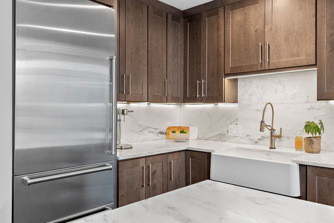
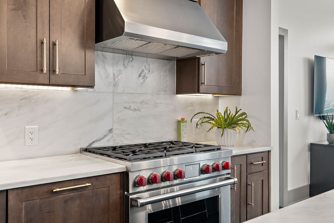
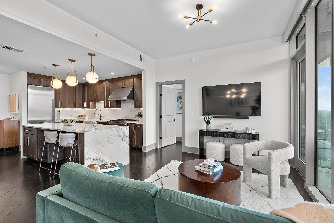
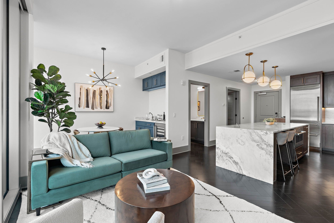
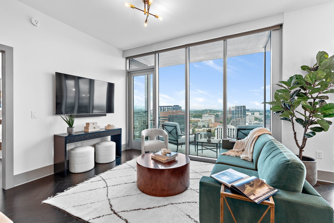
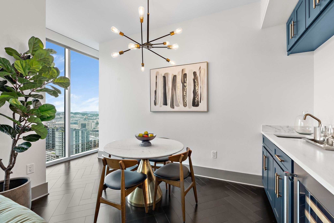

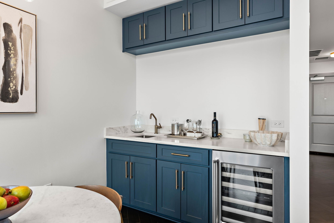
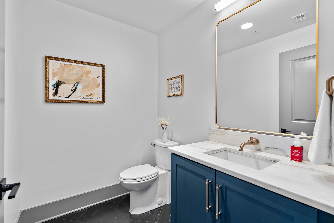
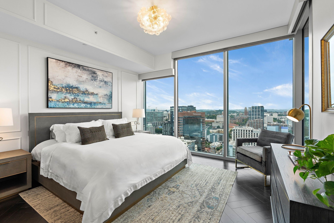
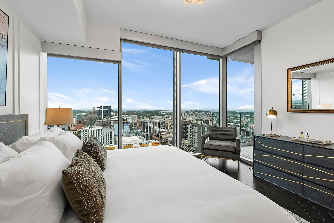
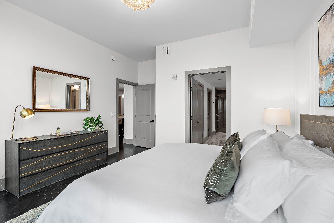
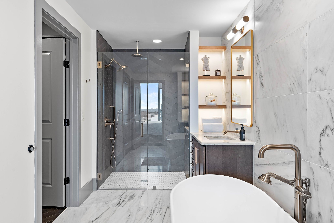
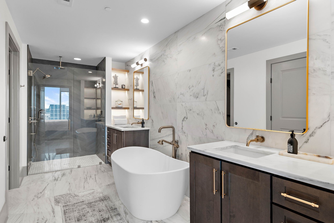
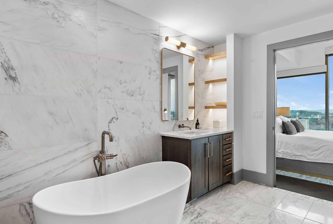
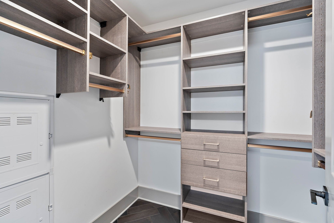
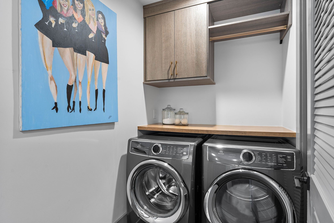
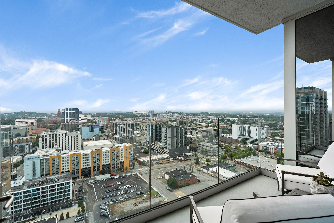
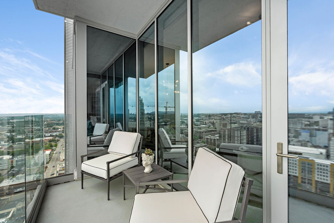
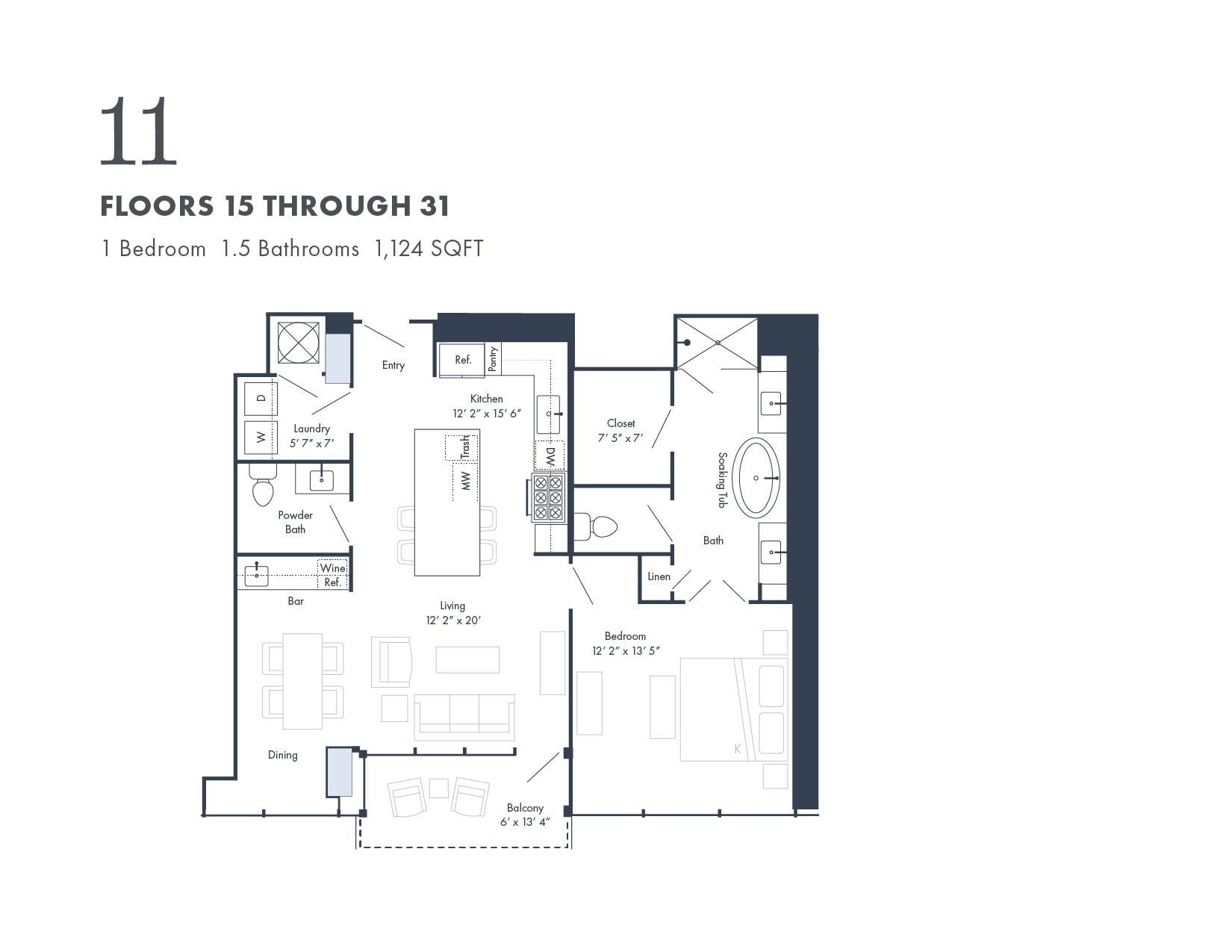
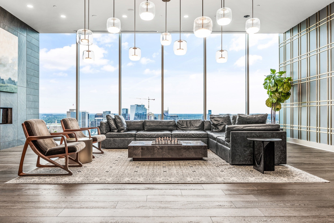
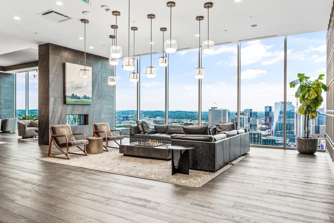
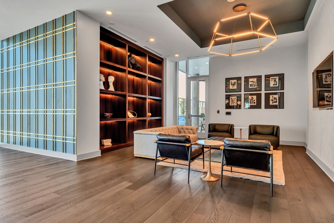
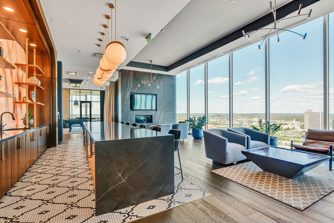
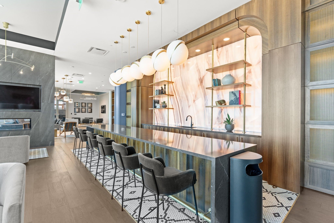
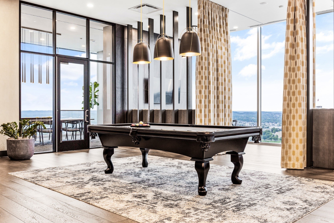
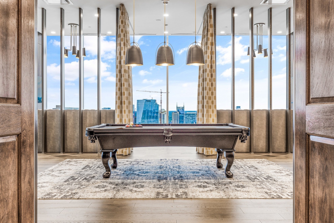
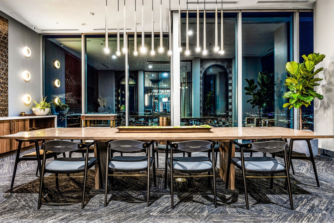
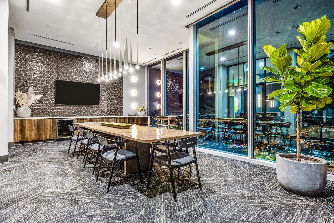
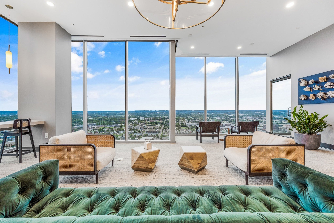
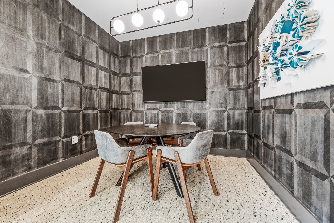
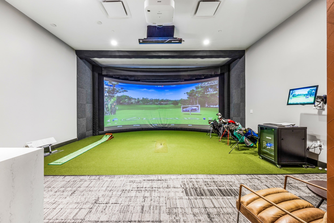
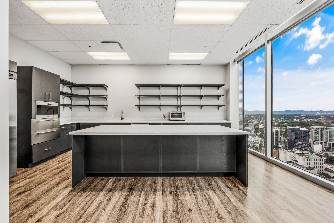
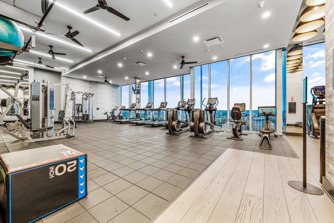
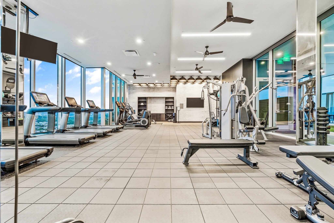
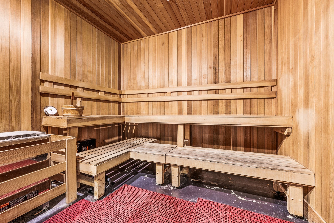
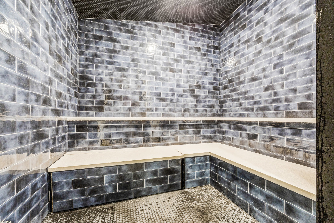
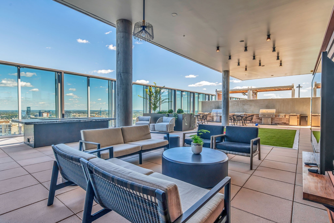
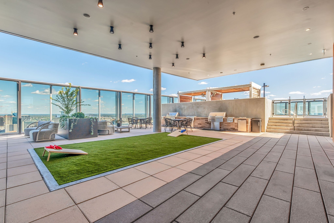
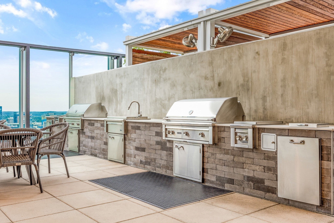
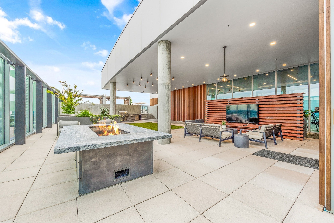
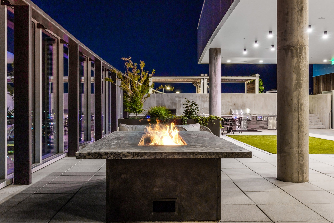
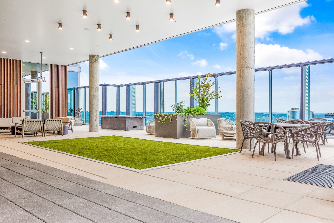
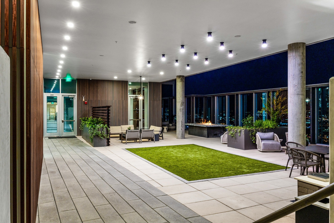
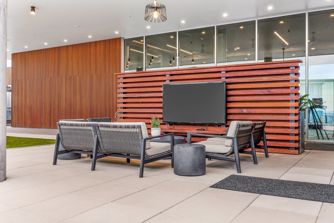
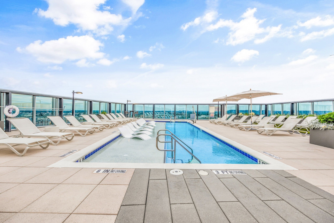
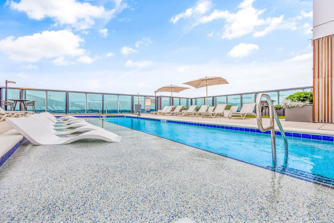
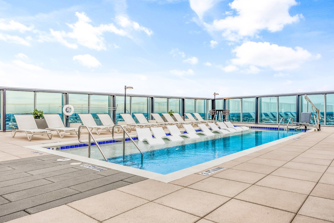
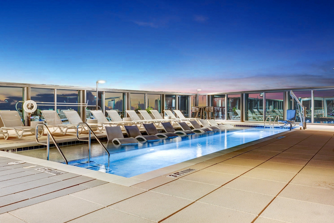
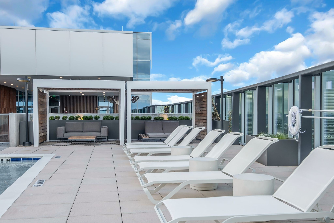
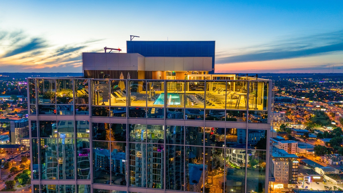
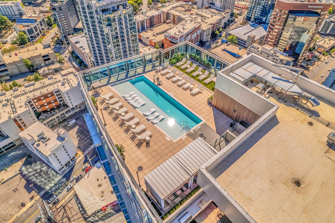
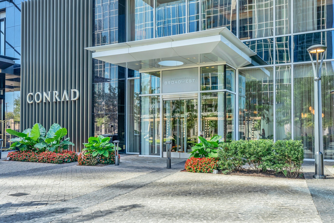
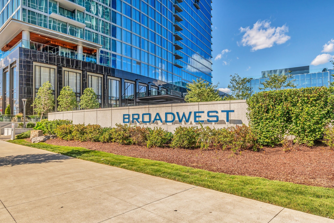
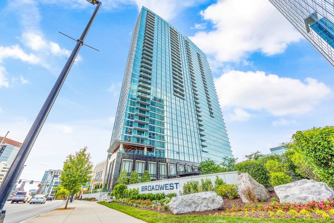
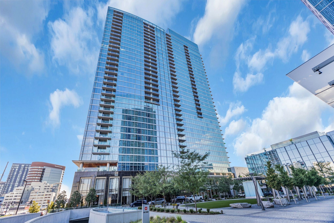
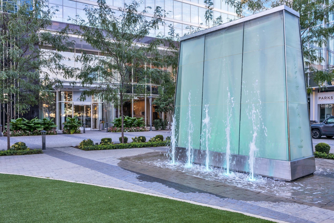
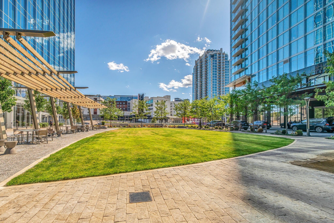
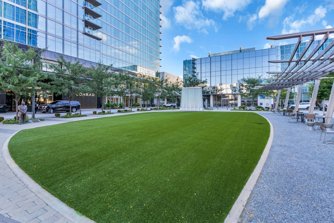
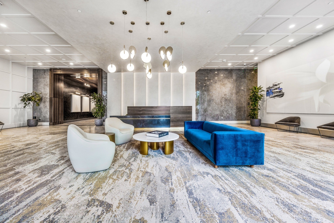
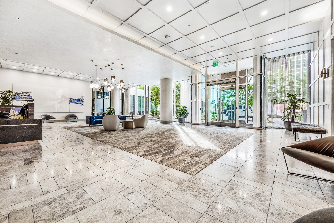
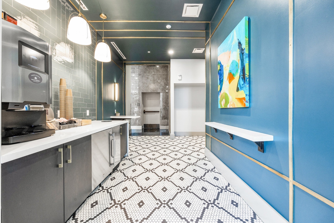
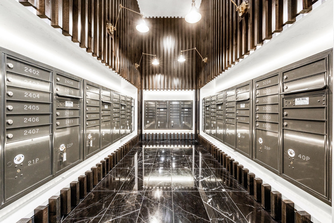
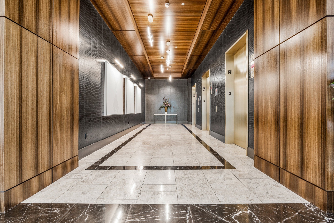
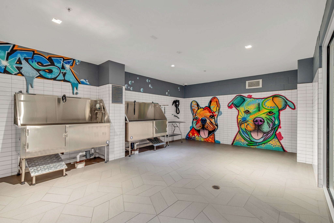
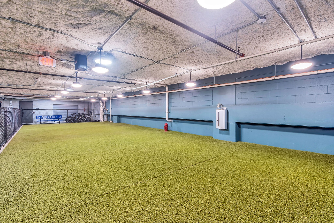
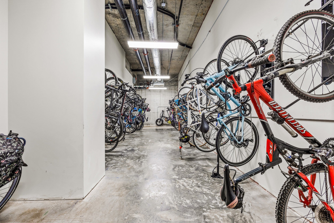

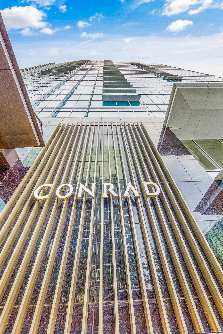

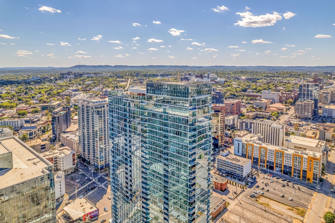
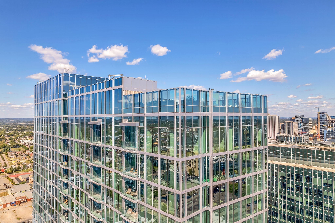
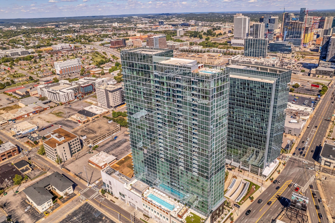
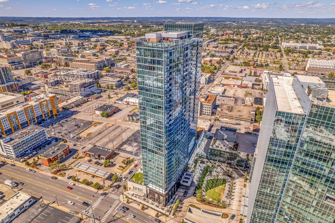
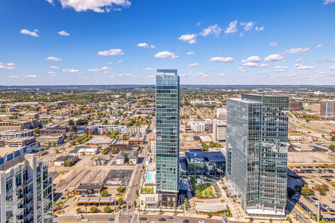

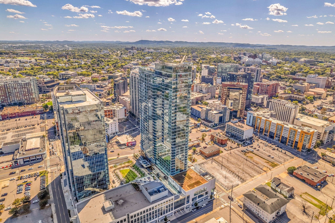

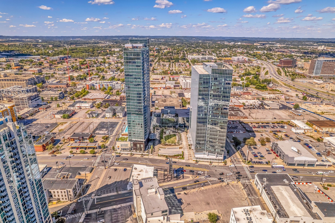
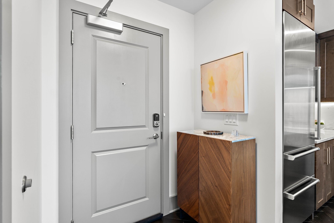
 Copyright 2025 RealTracs Solutions.
Copyright 2025 RealTracs Solutions.