$885,000 - 1120 Banbury Ln, Brentwood
- 5
- Bedrooms
- 3½
- Baths
- 3,536
- SQ. Feet
- 0.25
- Acres
Beautiful, well maintained 5 bedroom home in Banbury Crossing. Hardwoods throughout the lower level, new carpet upstairs and fresh paint throughout. Updated kitchen with custom cabinets, new refrigerator and walk in pantry. Spacious primary bedroom with updated bathroom and huge walk in closet. The screened in porch will be everyone’s favorite spot with plenty of room for entertaining. Upstairs you'll find another spacious bedroom with ensuite bathroom and walk in closet. Remaining three bedrooms have walk in closets as well. Both upstairs bathrooms have been updated. New HVAC upstairs, three car, side entry garage. This established community offers sidewalks, pool, playground, dog park, tennis and pickleball court.
Essential Information
-
- MLS® #:
- 2890490
-
- Price:
- $885,000
-
- Bedrooms:
- 5
-
- Bathrooms:
- 3.50
-
- Full Baths:
- 3
-
- Half Baths:
- 1
-
- Square Footage:
- 3,536
-
- Acres:
- 0.25
-
- Year Built:
- 2005
-
- Type:
- Residential
-
- Sub-Type:
- Single Family Residence
-
- Style:
- Colonial
-
- Status:
- Under Contract - Showing
Community Information
-
- Address:
- 1120 Banbury Ln
-
- Subdivision:
- Banbury Crossing
-
- City:
- Brentwood
-
- County:
- Davidson County, TN
-
- State:
- TN
-
- Zip Code:
- 37027
Amenities
-
- Amenities:
- Dog Park, Playground, Pool, Sidewalks, Tennis Court(s), Underground Utilities
-
- Utilities:
- Natural Gas Available, Water Available, Cable Connected
-
- Parking Spaces:
- 3
-
- # of Garages:
- 3
-
- Garages:
- Garage Door Opener, Garage Faces Side
Interior
-
- Interior Features:
- Entrance Foyer, Extra Closets, Pantry, Redecorated, Walk-In Closet(s), Primary Bedroom Main Floor, High Speed Internet
-
- Appliances:
- Dishwasher, Disposal, Refrigerator, Stainless Steel Appliance(s), Electric Oven, Electric Range
-
- Cooling:
- Central Air
-
- Fireplace:
- Yes
-
- # of Fireplaces:
- 1
-
- # of Stories:
- 2
Exterior
-
- Roof:
- Shingle
-
- Construction:
- Brick
School Information
-
- Elementary:
- Granbery Elementary
-
- Middle:
- William Henry Oliver Middle
-
- High:
- John Overton Comp High School
Additional Information
-
- Date Listed:
- May 23rd, 2025
-
- Days on Market:
- 36
Listing Details
- Listing Office:
- Adaro Realty
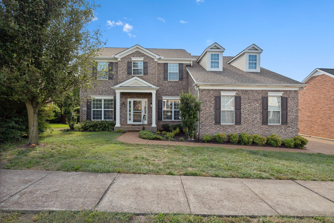
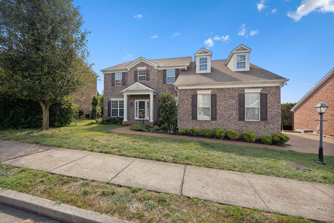
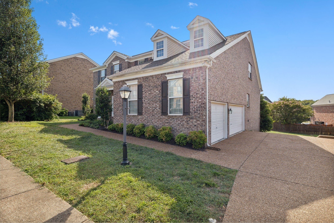
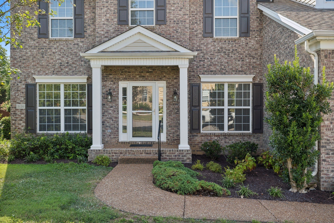
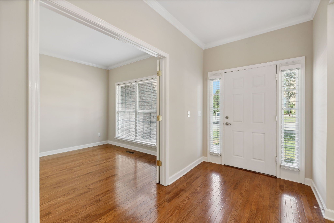
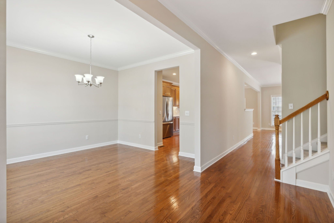
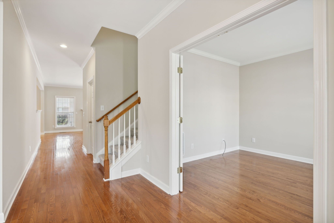
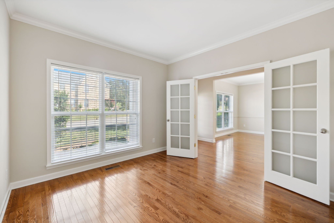
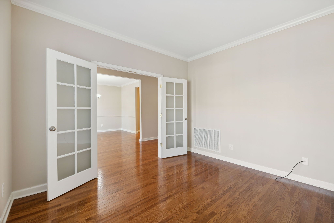
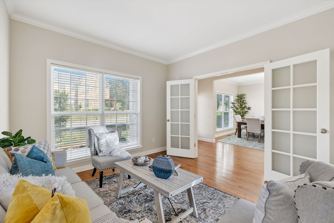
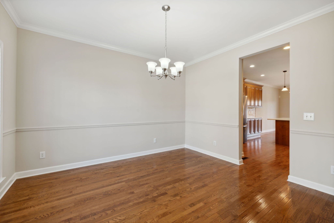
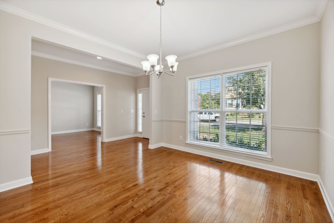
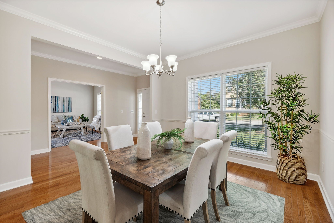
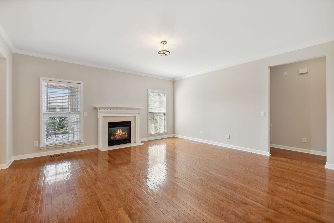
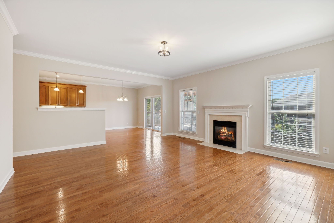
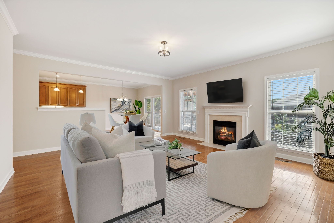
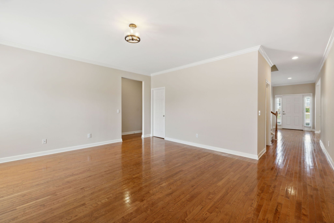
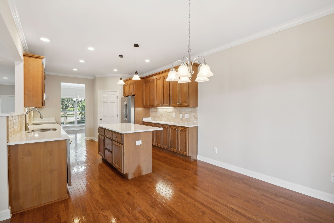
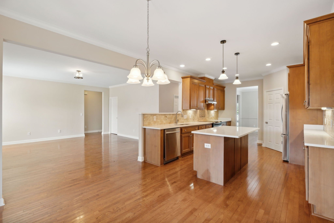
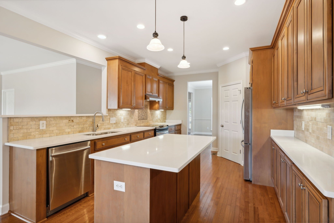
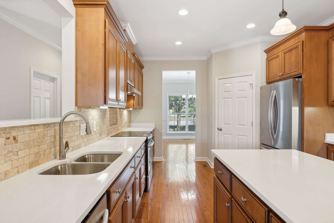
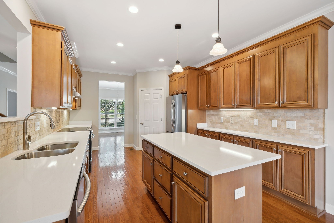
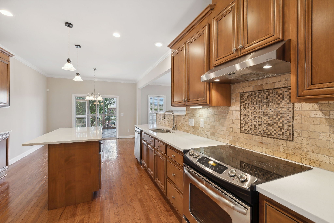
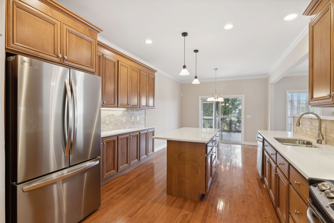
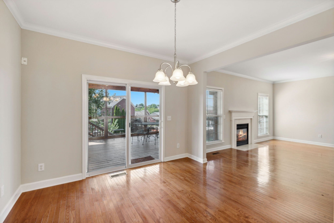
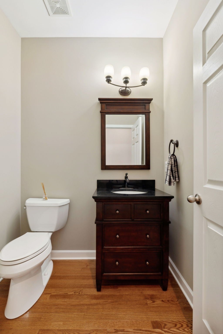
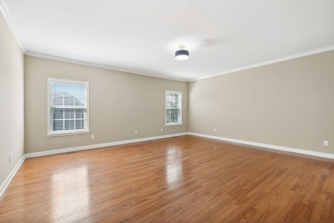
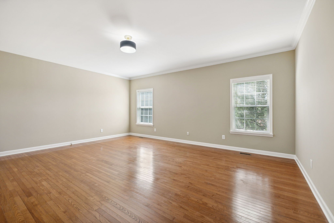

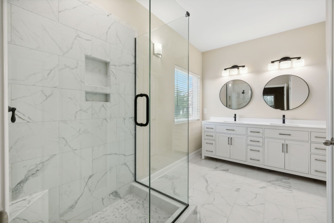
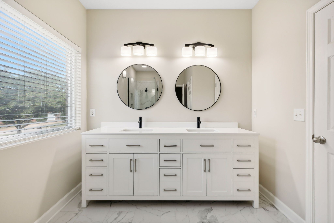
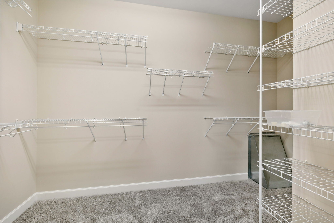
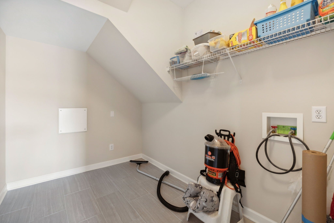
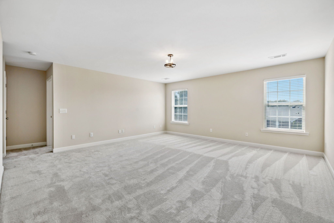
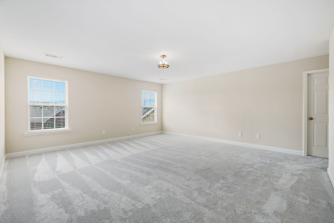
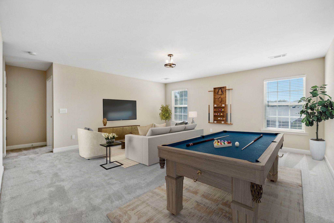
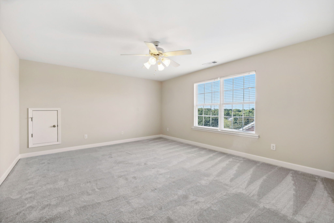
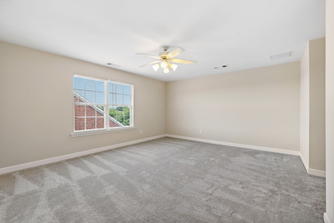
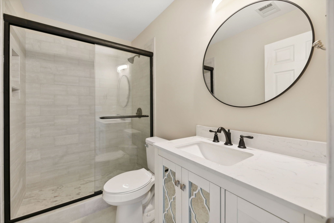
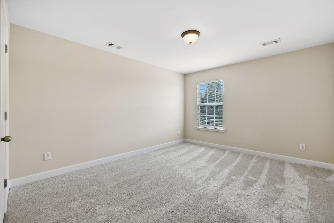
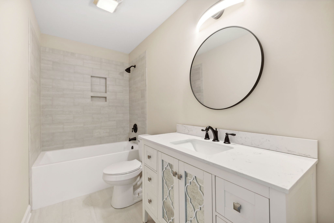
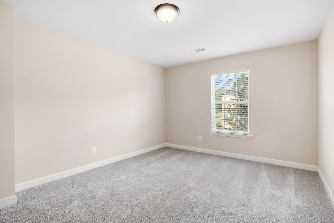
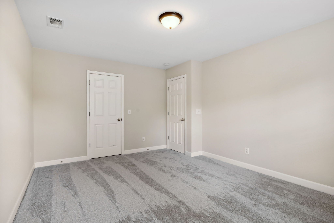
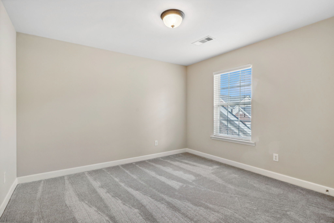
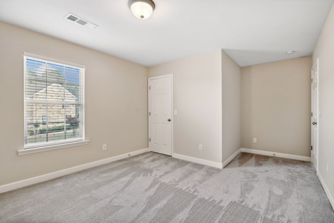
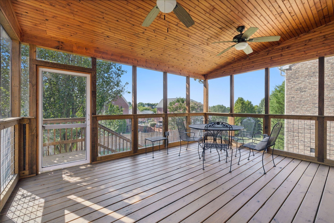
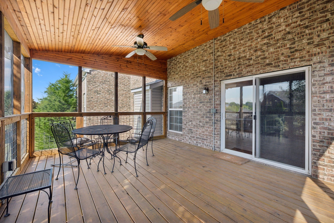
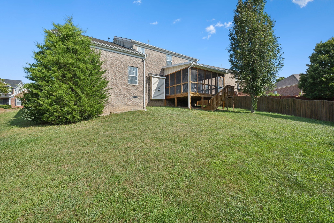
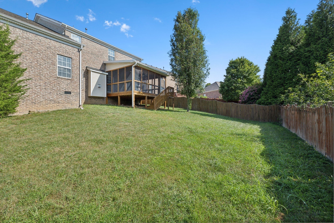
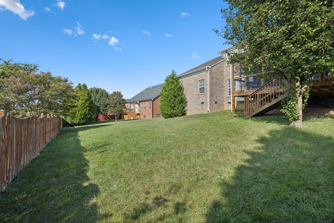
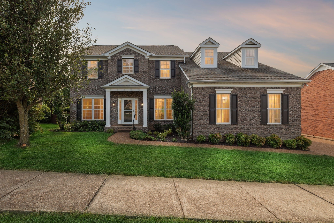
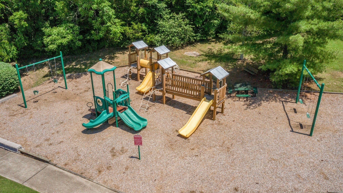
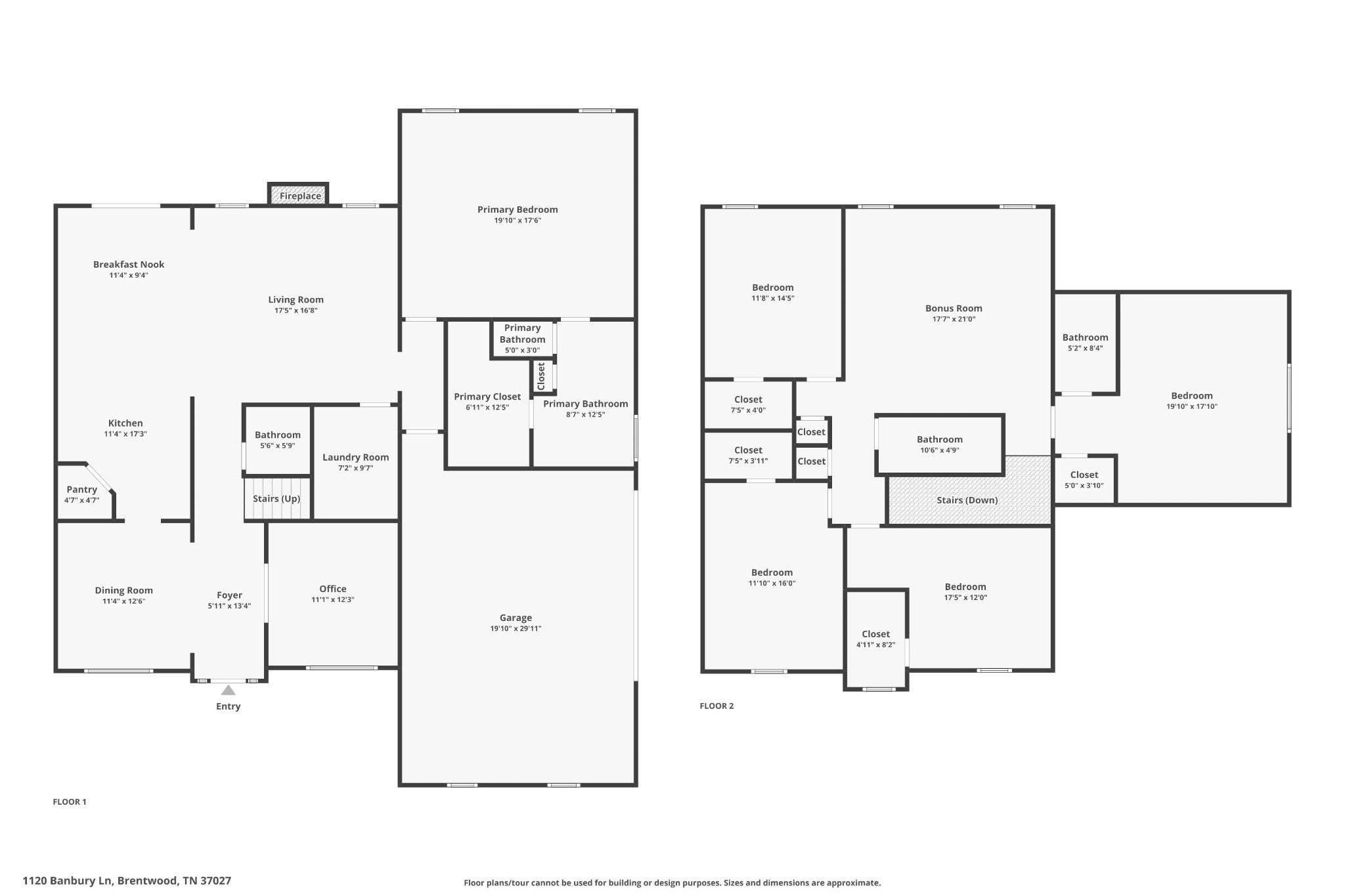
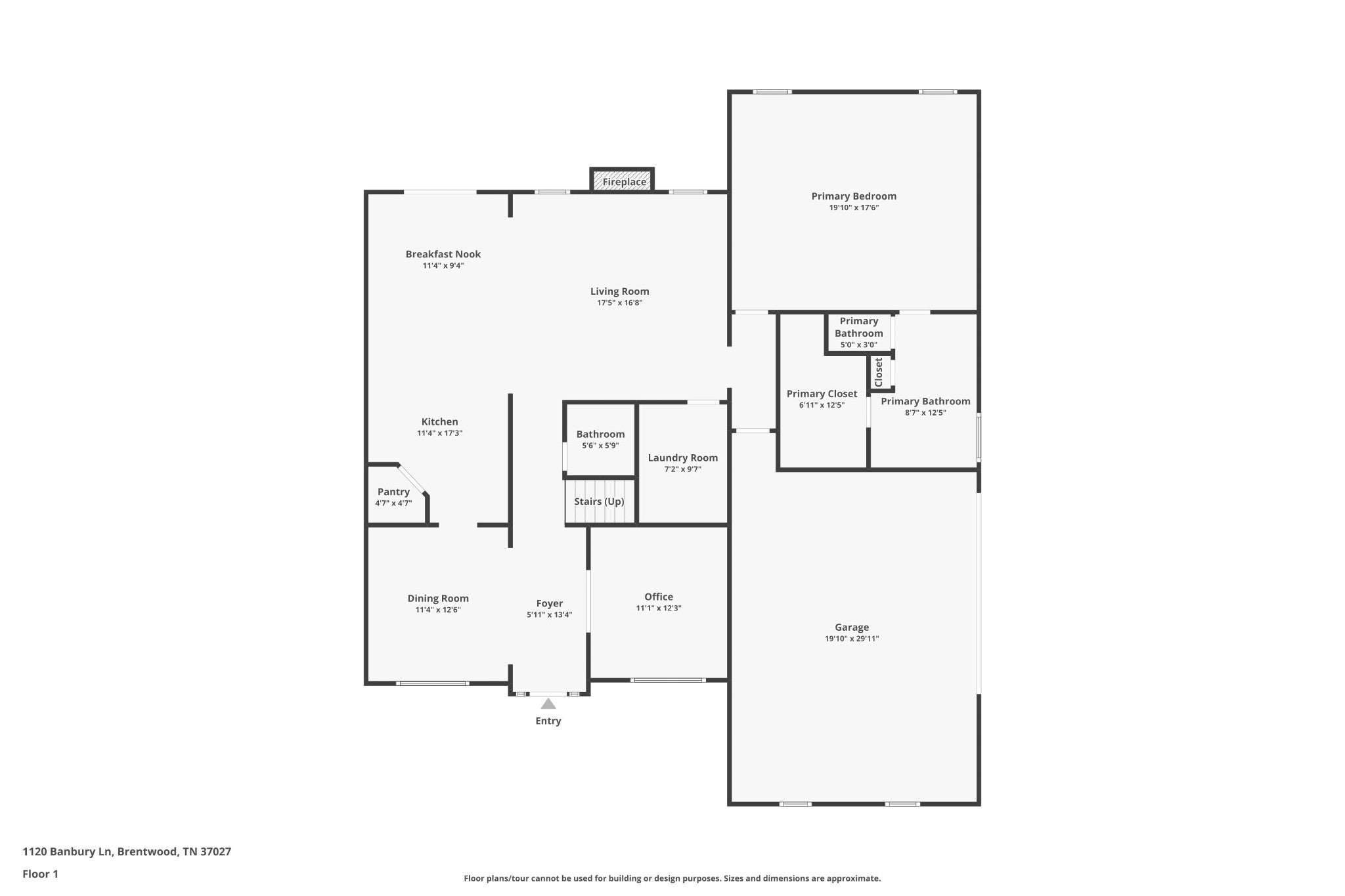
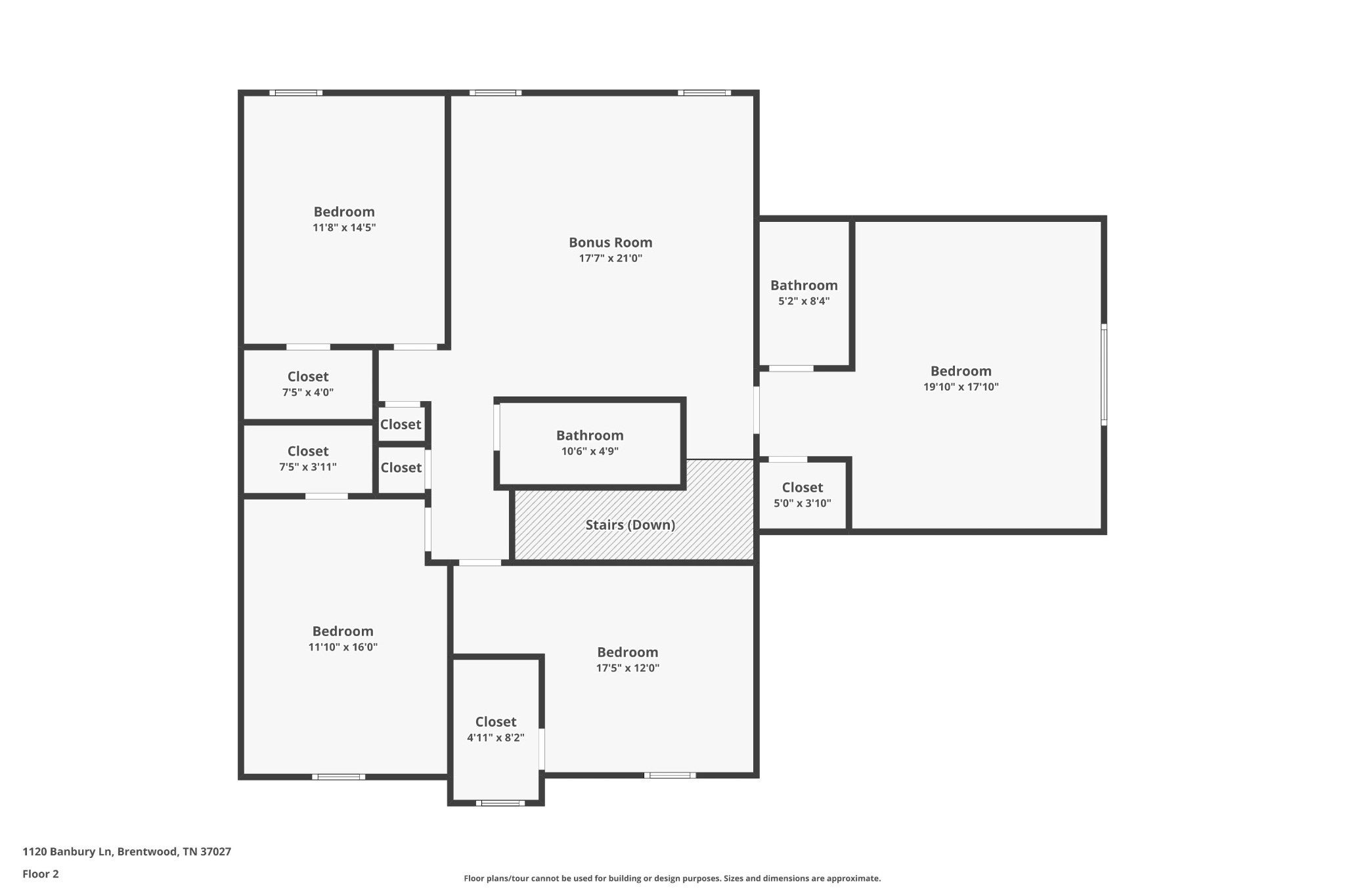
 Copyright 2025 RealTracs Solutions.
Copyright 2025 RealTracs Solutions.