$320,000 - 1040 Charlie Daniels Parkway 172, Mount Juliet
- 2
- Bedrooms
- 2
- Baths
- 1,035
- SQ. Feet
- 12.15
- Acres
FABULOUS END UNIT!!! One level end location offers privacy with lush back treed buffer, spacious adjacent grounds, and overlooking the Charlie Daniels Park walking trail. NEW carpeting with upgraded padding in both Bedrooms, low maintenance plank flooring in all Living areas. Open concept and neutral tones throughout.....Large Living Room upon front entry, and offers vaulted ceilings and ceiling fan. Large arched entrance to Dining area and Kitchen. Dining area with chair rail and crown molding trim, open to Kitchen area also with crown molding trim. Kitchen includes centralized chandelier lighting, under cabinet lighting, recessed ceiling lighting, granite countertops, pantry, and stainless smooth top ceramic cooktop.stove, dishwasher, and microwave. NEW washer & dryer, and easy access through french door to back patio and exterior storage closet. Primary Bedroom has vaulted ceilings, ceiling fan, and large walk-in closet. Private Primary Bathroom is attached and offers a garden tub/shower combination. The secondary Bedroom has an extra large closet, and is adjacent to the central hallway location with additional closets and pull down attic access. The 2nd full Bathroom is accessible from this hallway area, and has a shower/tub combination. NEW roof 2 years ago, HVAC on regular maintenence program. Great location, close to Charlie Daniels Park and walking trails, Golden Bear Gateway, as well as other nearby conveniences.
Essential Information
-
- MLS® #:
- 2890472
-
- Price:
- $320,000
-
- Bedrooms:
- 2
-
- Bathrooms:
- 2.00
-
- Full Baths:
- 2
-
- Square Footage:
- 1,035
-
- Acres:
- 12.15
-
- Year Built:
- 2016
-
- Type:
- Residential
-
- Sub-Type:
- Garden
-
- Style:
- Ranch
-
- Status:
- Active
Community Information
-
- Address:
- 1040 Charlie Daniels Parkway 172
-
- Subdivision:
- Cedar Creek Commons
-
- City:
- Mount Juliet
-
- County:
- Wilson County, TN
-
- State:
- TN
-
- Zip Code:
- 37122
Amenities
-
- Amenities:
- Pool
-
- Utilities:
- Natural Gas Available, Water Available
Interior
-
- Interior Features:
- Ceiling Fan(s), Extra Closets, Open Floorplan, Pantry, Storage
-
- Appliances:
- Built-In Electric Oven, Built-In Electric Range, Dishwasher, Disposal, Dryer, Microwave, Washer
-
- Cooling:
- Electric
-
- # of Stories:
- 1
Exterior
-
- Lot Description:
- Level
-
- Construction:
- Brick
School Information
-
- Elementary:
- Elzie D Patton Elementary School
-
- Middle:
- Mt. Juliet Middle School
-
- High:
- Mt. Juliet High School
Additional Information
-
- Date Listed:
- May 23rd, 2025
-
- Days on Market:
- 13
Listing Details
- Listing Office:
- Crye-leike, Inc., Realtors
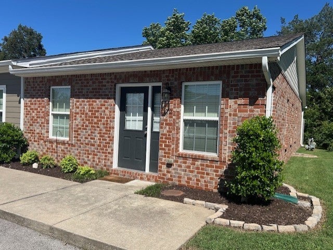
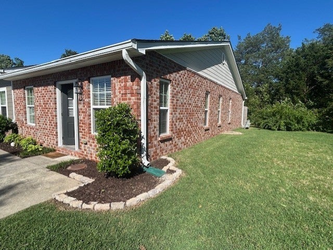
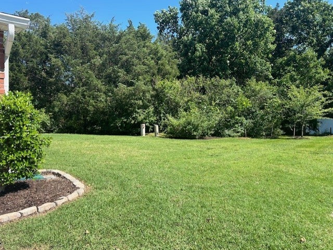
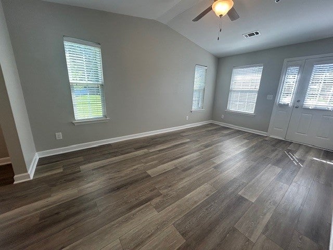
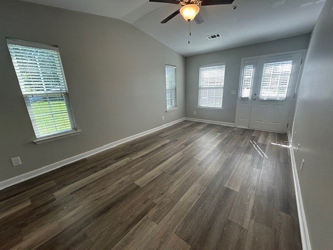
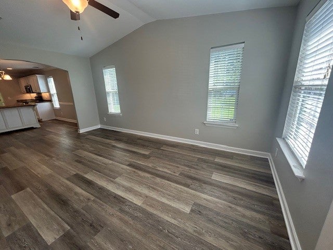
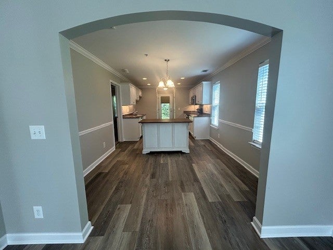
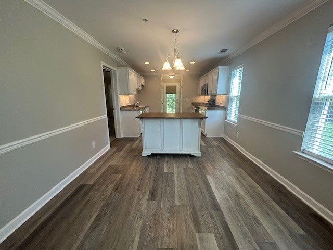
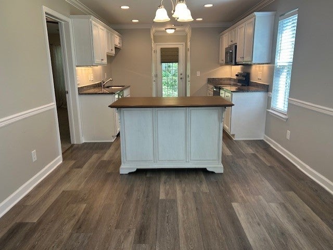
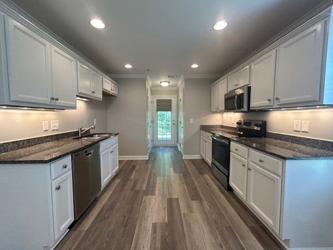
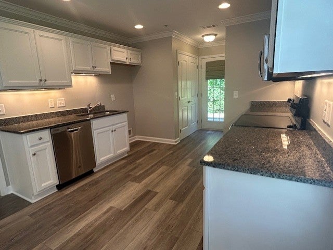
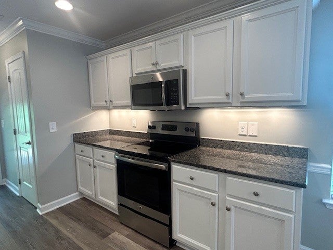

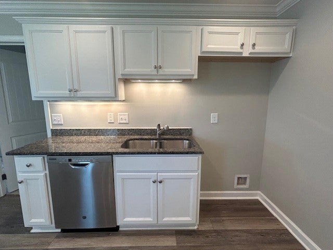
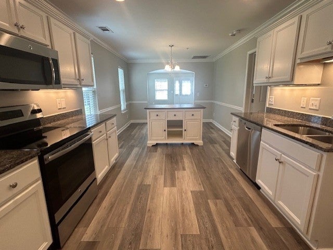
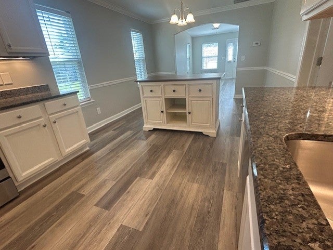
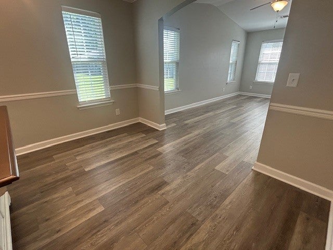
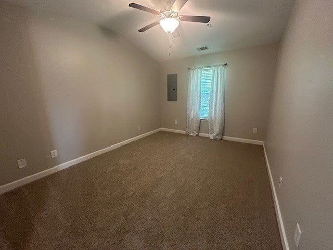
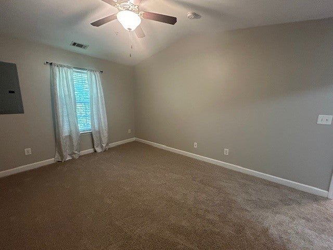
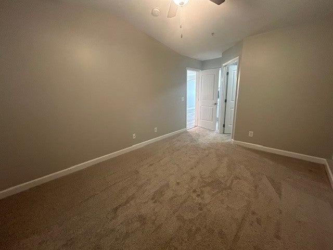
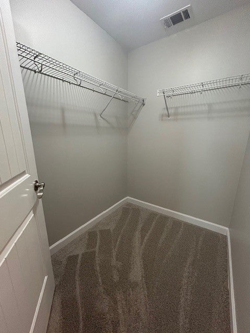
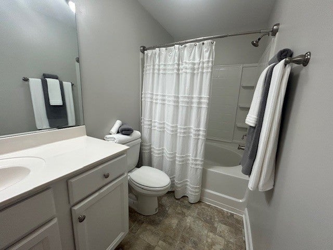
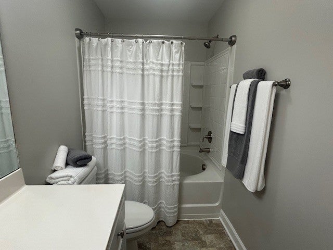
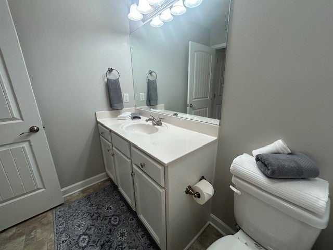
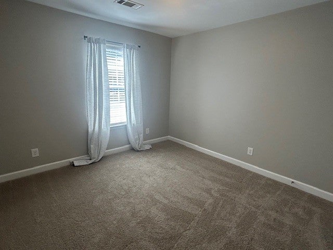
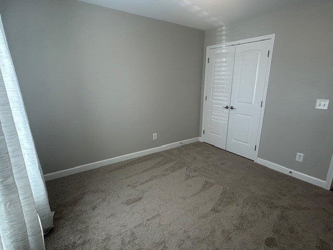
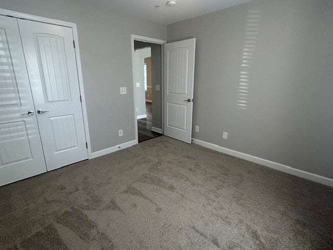
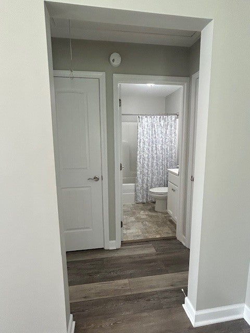
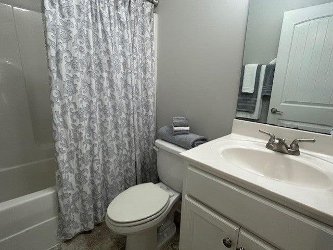
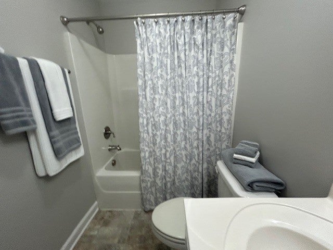
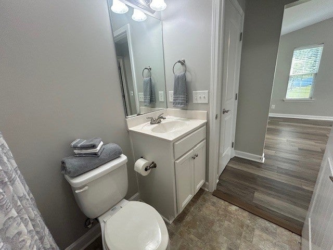
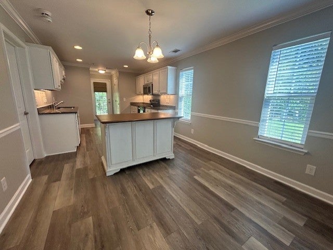
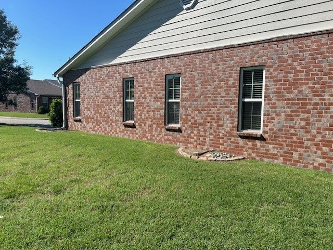
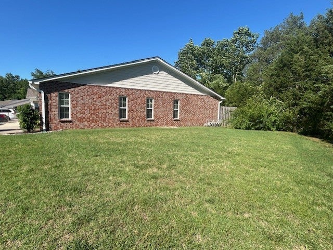
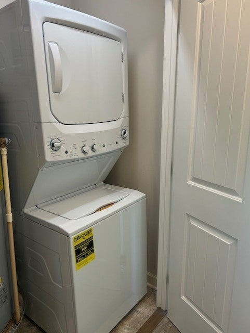
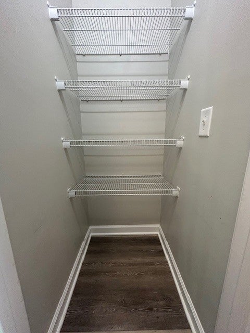
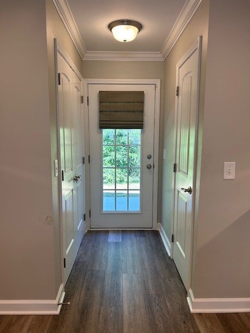


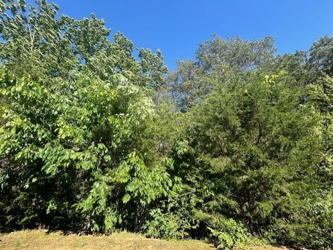
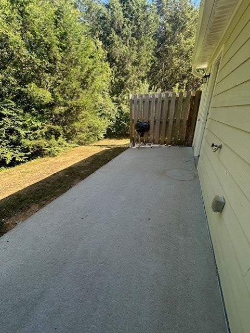
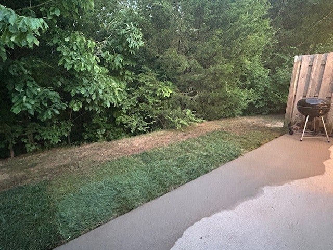
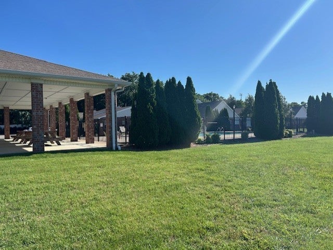
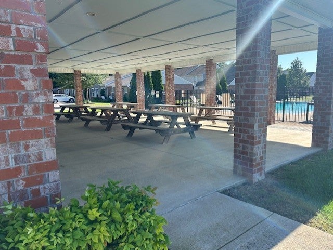
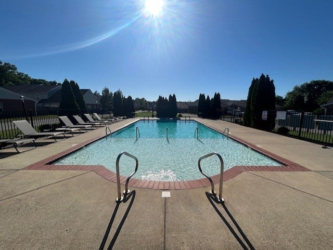
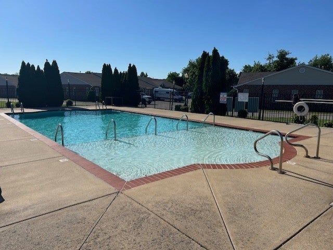
 Copyright 2025 RealTracs Solutions.
Copyright 2025 RealTracs Solutions.