$320,000 - 2522 E 18th Street, Chattanooga
- 3
- Bedrooms
- 2½
- Baths
- 1,433
- SQ. Feet
- 1.25
- Acres
Embrace contemporary elegance at Mill Town—a distinguished collection of townhomes by Dwell Designed Construction, nestled in one of Chattanooga's most exciting neighborhoods. Just steps from the historic Coosa Mill, these new construction homes are perfectly positioned in an area undergoing a vibrant urban renaissance. The home's three-level design begins on the first floor with an open-concept living space that integrates a cozy living room with an efficient, eat-in kitchen, along with a half bath and a deck perfect for unwinding. The second floor features two inviting bedrooms, a full bath, and a dedicated laundry area, as well as another private, covered deck to enjoy the outdoors. The entire third floor serves as the primary suite, complete with an ensuite bathroom and dual closets, all accented by contemporary details including modern lighting, elegant quartz countertops, and a beautifully tiled shower. Offering low-maintenance living and situated minutes from downtown Chattanooga, the bustling Southside district, and the quaint Highland Park—with convenient I-24 access—Mill Town isn't just a residence, it's your new urban lifestyle. May qualify for STVR permit with the city per new guidelines. Limited Investor Opportunities available!
Essential Information
-
- MLS® #:
- 2890431
-
- Price:
- $320,000
-
- Bedrooms:
- 3
-
- Bathrooms:
- 2.50
-
- Full Baths:
- 2
-
- Half Baths:
- 1
-
- Square Footage:
- 1,433
-
- Acres:
- 1.25
-
- Year Built:
- 2024
-
- Type:
- Residential
-
- Sub-Type:
- Townhouse
-
- Status:
- Under Contract - Showing
Community Information
-
- Address:
- 2522 E 18th Street
-
- Subdivision:
- None
-
- City:
- Chattanooga
-
- County:
- Hamilton County, TN
-
- State:
- TN
-
- Zip Code:
- 37404
Amenities
-
- Amenities:
- Sidewalks
-
- Utilities:
- Electricity Available, Water Available
-
- Garages:
- Detached, Parking Lot, Paved
Interior
-
- Interior Features:
- Ceiling Fan(s), Open Floorplan, Walk-In Closet(s), High Speed Internet
-
- Appliances:
- Stainless Steel Appliance(s), Refrigerator, Microwave, Electric Range, Dishwasher
-
- Heating:
- Central, Electric
-
- Cooling:
- Central Air, Electric
-
- # of Stories:
- 3
Exterior
-
- Exterior Features:
- Balcony
-
- Lot Description:
- Level, Zero Lot Line, Other
-
- Roof:
- Other
-
- Construction:
- Other
School Information
-
- Elementary:
- East Side Elementary School
-
- Middle:
- Orchard Knob Middle School
-
- High:
- Howard School Of Academics Technology
Additional Information
-
- Days on Market:
- 110
Listing Details
- Listing Office:
- Greater Downtown Realty Dba Keller Williams Realty
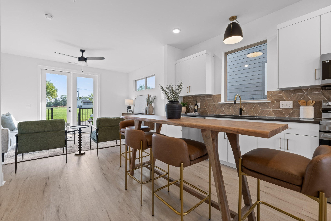
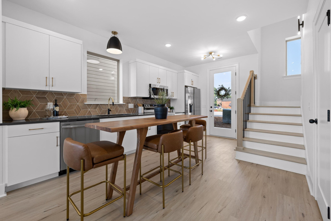
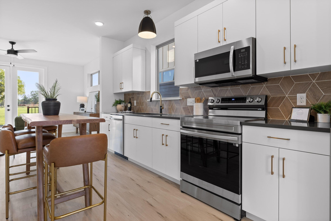
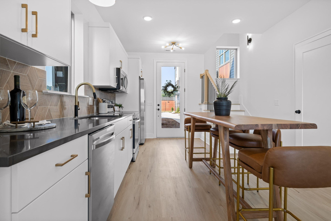
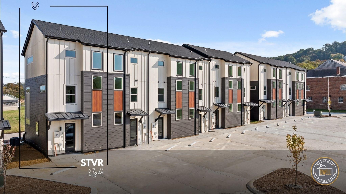
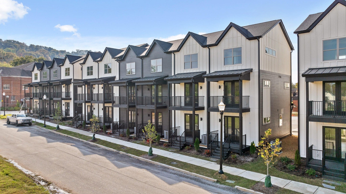
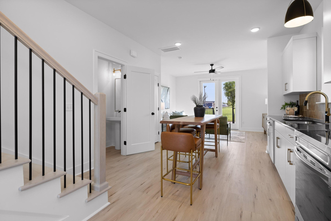
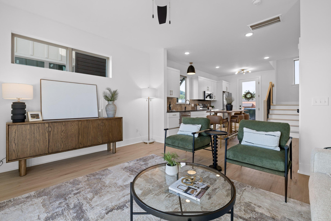
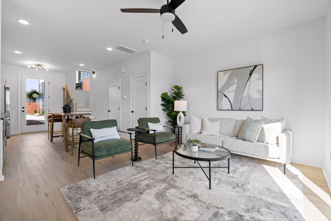
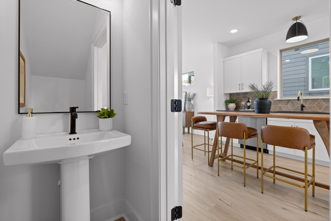
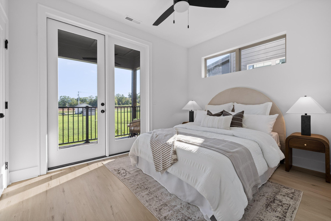
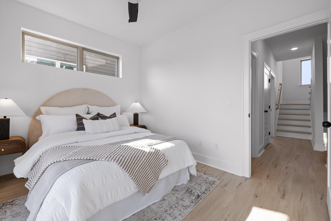
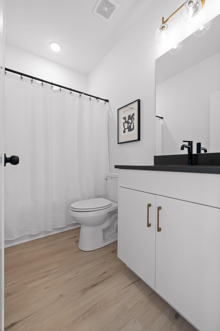
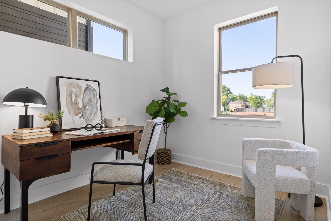
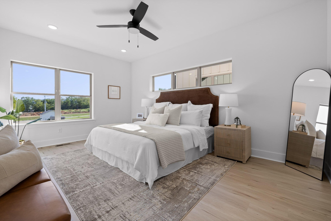
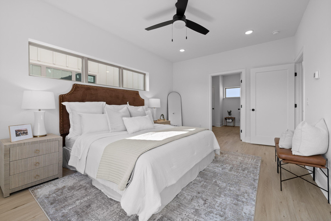
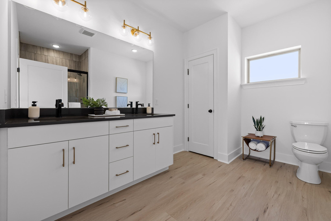
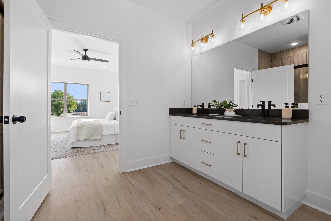
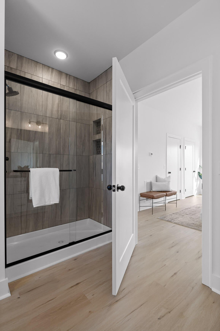
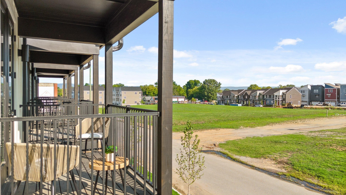
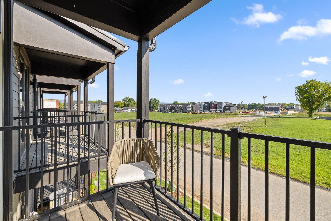
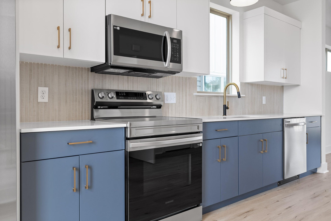
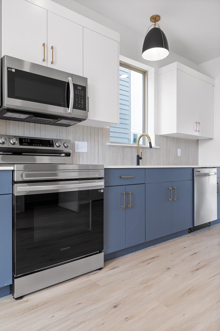
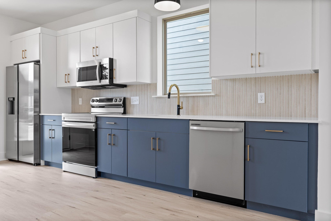
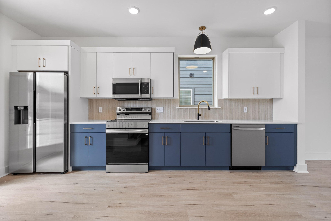
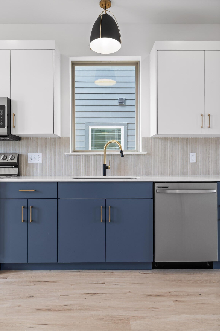
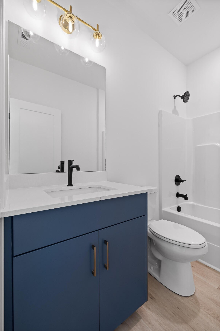
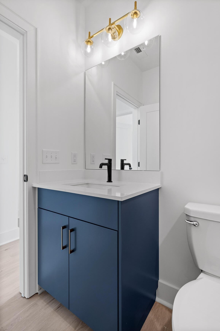
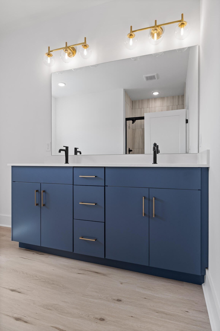
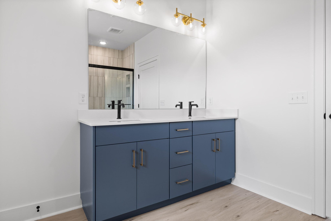
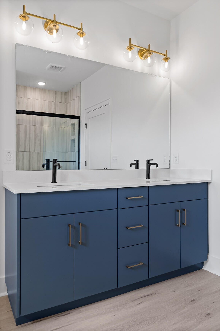
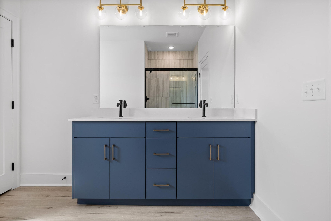
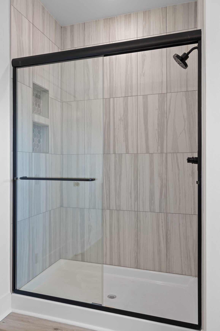
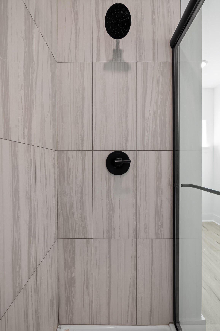
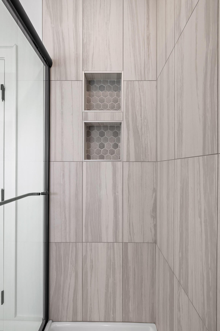
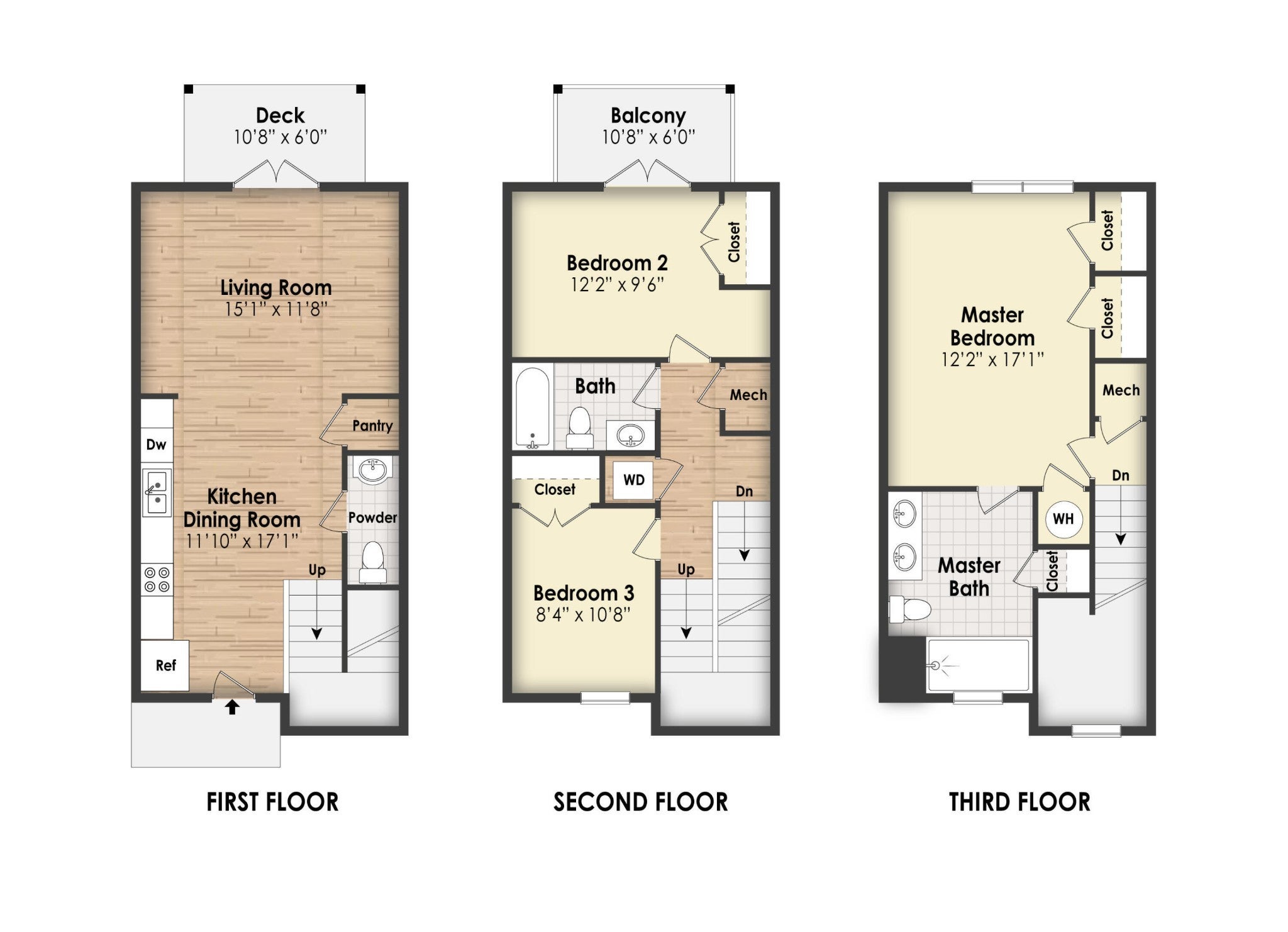
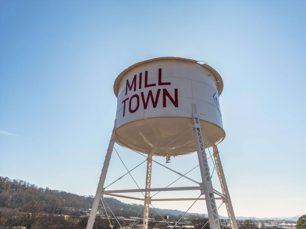
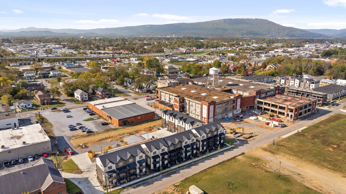
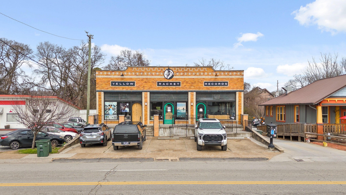
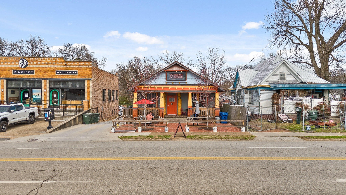
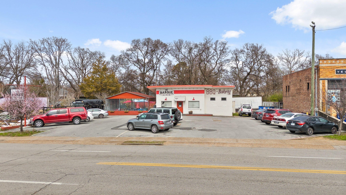
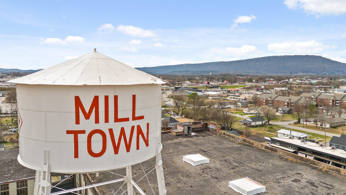
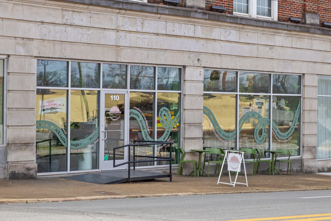
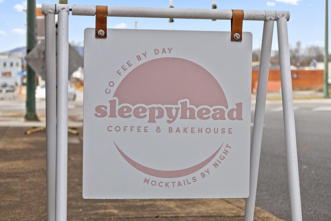
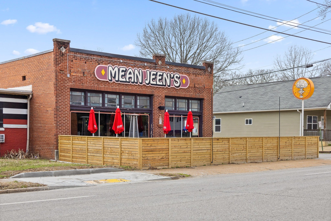
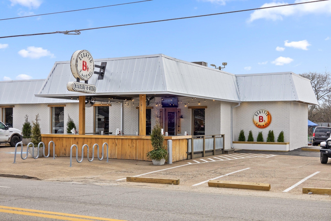
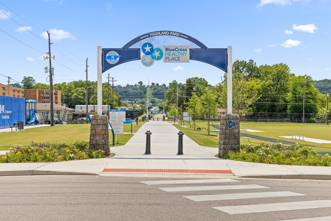
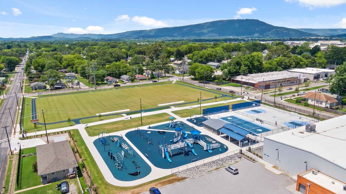
 Copyright 2025 RealTracs Solutions.
Copyright 2025 RealTracs Solutions.