$739,900 - 6961 Stone Run Dr, Nashville
- 5
- Bedrooms
- 3½
- Baths
- 3,278
- SQ. Feet
- 0.32
- Acres
*PRICE IMPROVEMENT* Stunning Remodeled Home nestled on the border of Nashville and Brentwood in the highly desirable Stone Creek Park subdivision, this beautifully renovated South Nashville home offers the perfect blend of luxury, comfort, and convenience. Just minutes from downtown Nashville, Cool Springs, and with easy access to I-65, this home truly has it all! Boasting 5 spacious bedrooms, including two primary suites, this home is thoughtfully designed for everyday living and entertaining. The upstairs primary suite is a private retreat with a separate sitting area and two walk-in closets. A dedicated guest suite with a full bath is conveniently located on the main level. You'll love the two large living areas, formal living and dining room, and an impressive great room with soaring 20-foot ceilings, a cozy gas fireplace, and abundant natural light from oversized windows. The updated eat-in kitchen features stainless steel appliances, an island for prep space, and ample cabinetry for storage. Additional highlights include: Two staircases for added charm and functionality Loft space upstairs, perfect for a media or play area Luxury primary bath with double vanities, a soaking tub, and a separate walk-in shower Don't miss this incredible opportunity to own a turn-key home in one of South Nashville's most coveted communities!
Essential Information
-
- MLS® #:
- 2890397
-
- Price:
- $739,900
-
- Bedrooms:
- 5
-
- Bathrooms:
- 3.50
-
- Full Baths:
- 3
-
- Half Baths:
- 1
-
- Square Footage:
- 3,278
-
- Acres:
- 0.32
-
- Year Built:
- 1999
-
- Type:
- Residential
-
- Sub-Type:
- Single Family Residence
-
- Style:
- Contemporary
-
- Status:
- Active
Community Information
-
- Address:
- 6961 Stone Run Dr
-
- Subdivision:
- Stone Creek Park
-
- City:
- Nashville
-
- County:
- Davidson County, TN
-
- State:
- TN
-
- Zip Code:
- 37211
Amenities
-
- Utilities:
- Water Available, Cable Connected
-
- Parking Spaces:
- 6
-
- # of Garages:
- 2
-
- Garages:
- Garage Door Opener, Garage Faces Front, Aggregate, Driveway
Interior
-
- Interior Features:
- Ceiling Fan(s), Entrance Foyer, High Ceilings, Open Floorplan, Walk-In Closet(s), High Speed Internet
-
- Appliances:
- Electric Oven, Cooktop, Electric Range, Trash Compactor, Dishwasher, Dryer, Freezer, Ice Maker, Microwave, Refrigerator, Stainless Steel Appliance(s), Washer
-
- Heating:
- Central
-
- Cooling:
- Central Air
-
- Fireplace:
- Yes
-
- # of Fireplaces:
- 1
-
- # of Stories:
- 2
Exterior
-
- Roof:
- Asphalt
-
- Construction:
- Brick, Other
School Information
-
- Elementary:
- May Werthan Shayne Elementary School
-
- Middle:
- William Henry Oliver Middle
-
- High:
- John Overton Comp High School
Additional Information
-
- Date Listed:
- May 27th, 2025
-
- Days on Market:
- 48
Listing Details
- Listing Office:
- One Stop Realty And Auction
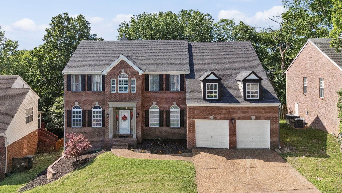
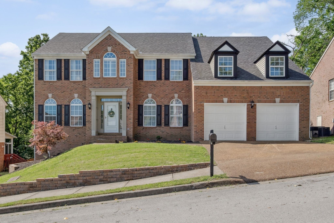
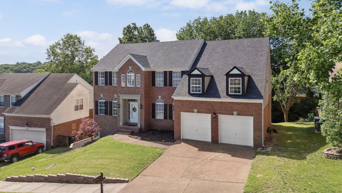
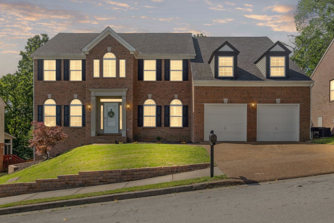
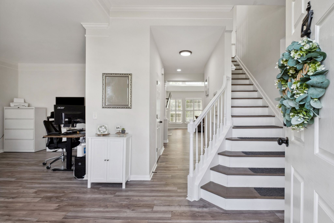
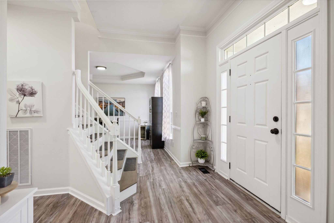
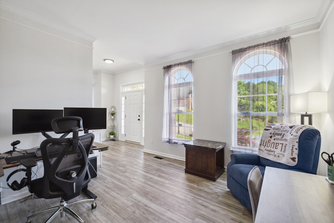
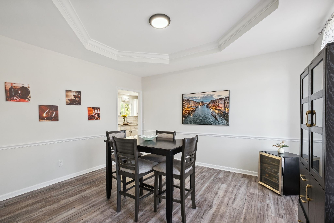
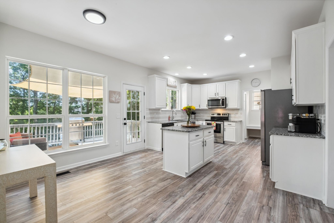
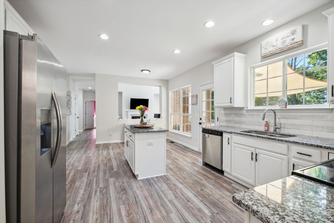
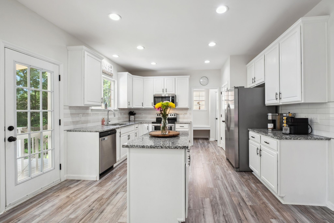
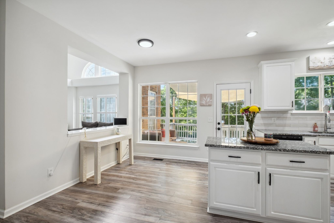
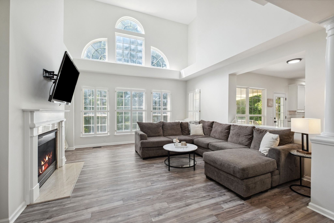
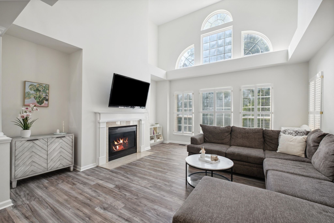
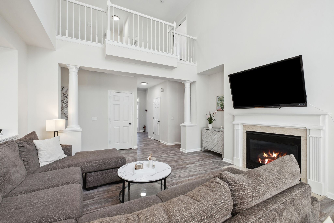
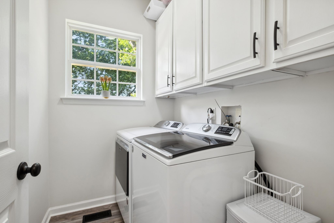
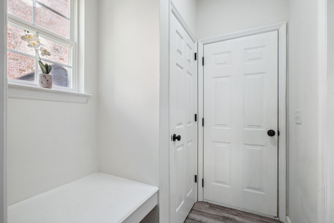
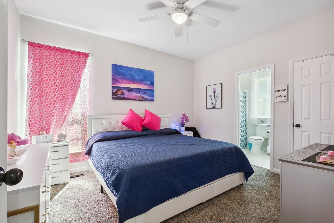
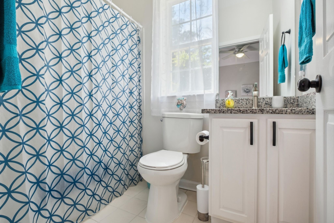
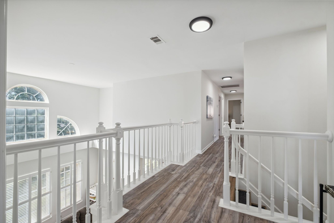
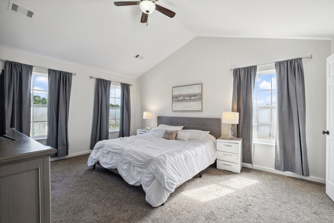
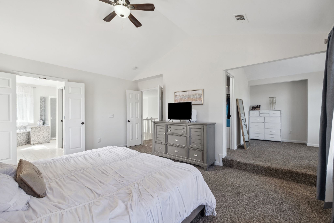
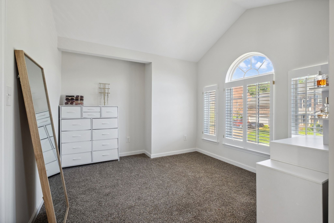
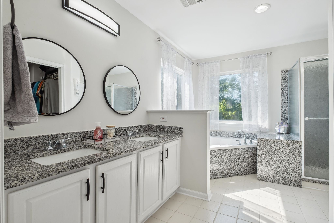
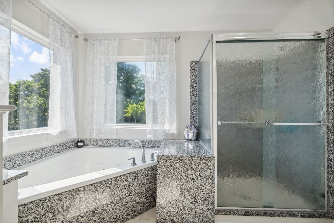
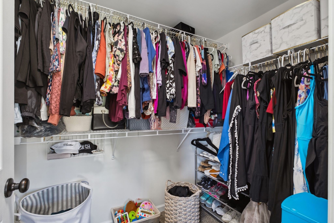
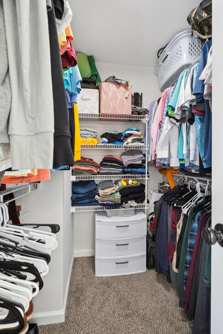
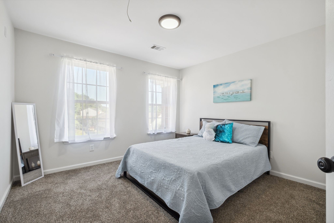
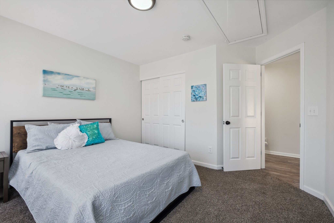
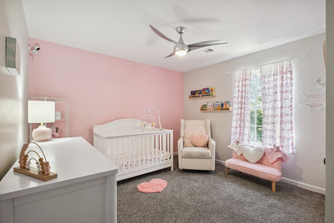
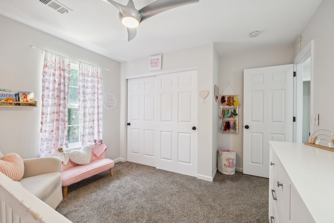
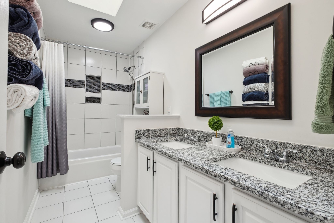
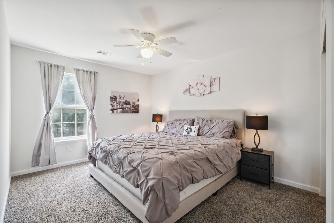
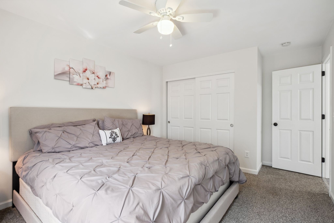
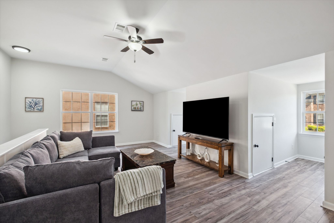
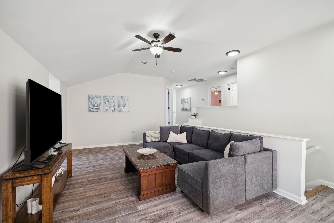
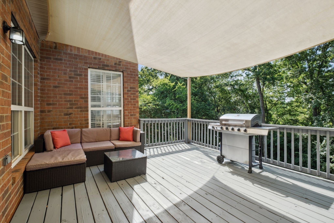
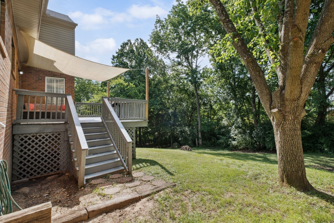
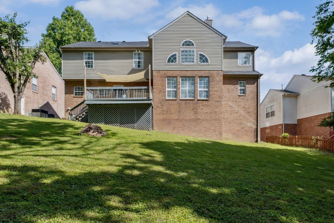
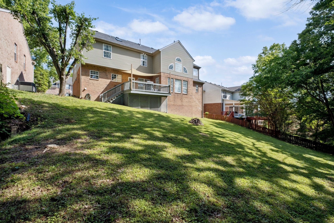
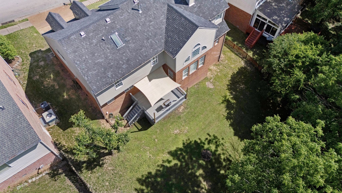
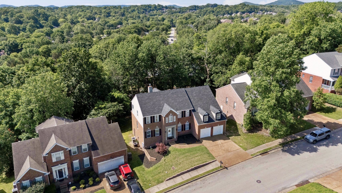
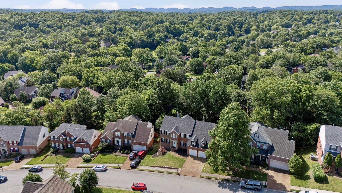
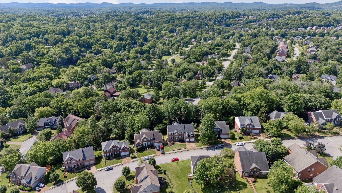
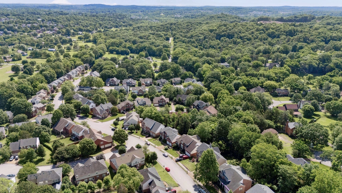
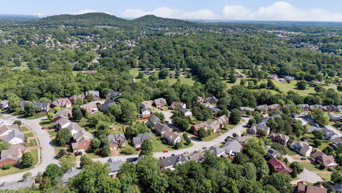
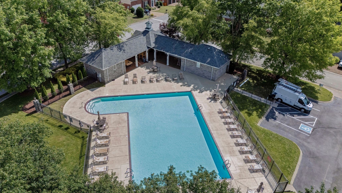
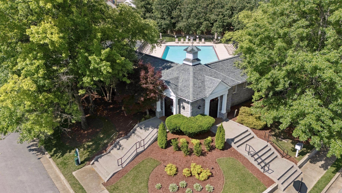
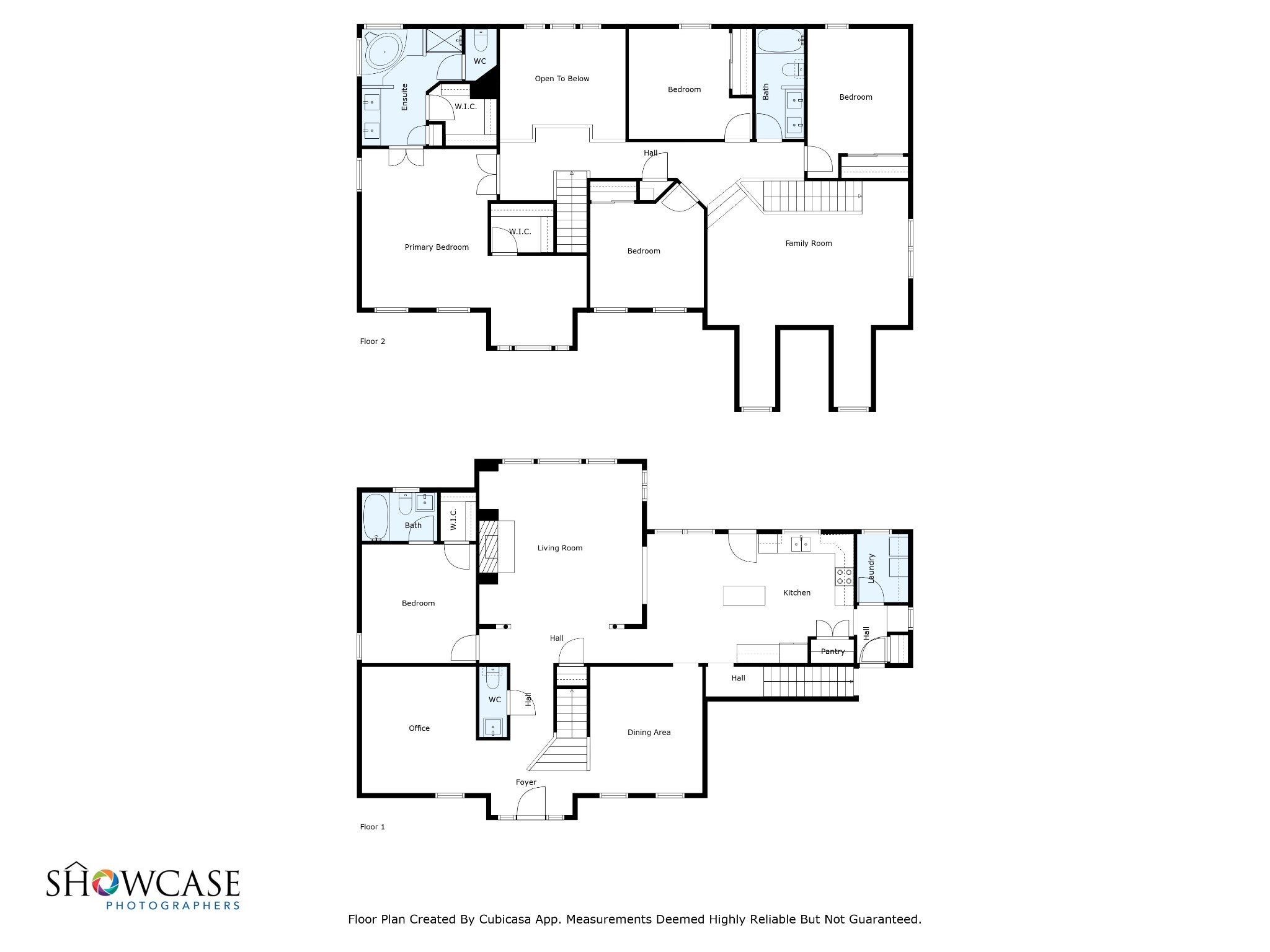
 Copyright 2025 RealTracs Solutions.
Copyright 2025 RealTracs Solutions.