$1,100,000 - 559 Watsonwood Dr, Nashville
- 4
- Bedrooms
- 3½
- Baths
- 3,268
- SQ. Feet
- 0.2
- Acres
Zoned for Crieve Hall Elementary and tucked on a peaceful street, this light-filled new construction home blends clean design with functional living. The main level features a bright kitchen with quartz countertops and warm oak floors that extend through open living and dining spaces.Upstairs, the serene primary suite is joined by two additional bedrooms, a bonus room, and a well-appointed laundry area. A main-level office and moody powder room add flexibility and style.Enjoy outdoor living with a covered back porch and cozy outdoor fireplace—plus a spacious front yard framed by mature greenery. This home offers convenience, charm, and timeless appeal just minutes from Nashville’s best amenities. This listing qualifies for a special loan program that offers up to 100% financing with NO down payment, reduced lender fees, no mortgage insurance, and a reduced interest rate. Reach out to Billy Hamburg at 615.305.4065 for more information.
Essential Information
-
- MLS® #:
- 2890365
-
- Price:
- $1,100,000
-
- Bedrooms:
- 4
-
- Bathrooms:
- 3.50
-
- Full Baths:
- 3
-
- Half Baths:
- 1
-
- Square Footage:
- 3,268
-
- Acres:
- 0.20
-
- Year Built:
- 2025
-
- Type:
- Residential
-
- Sub-Type:
- Horizontal Property Regime - Detached
-
- Status:
- Active
Community Information
-
- Address:
- 559 Watsonwood Dr
-
- Subdivision:
- Whispering Hills
-
- City:
- Nashville
-
- County:
- Davidson County, TN
-
- State:
- TN
-
- Zip Code:
- 37211
Amenities
-
- Utilities:
- Electricity Available, Water Available
-
- Parking Spaces:
- 2
-
- # of Garages:
- 2
-
- Garages:
- Garage Faces Front
Interior
-
- Appliances:
- Gas Range
-
- Heating:
- Central, Electric
-
- Cooling:
- Central Air, Electric
-
- Fireplace:
- Yes
-
- # of Fireplaces:
- 2
-
- # of Stories:
- 2
Exterior
-
- Construction:
- Brick, Wood Siding
School Information
-
- Elementary:
- Crieve Hall Elementary
-
- Middle:
- Croft Design Center
-
- High:
- John Overton Comp High School
Additional Information
-
- Date Listed:
- May 23rd, 2025
-
- Days on Market:
- 28
Listing Details
- Listing Office:
- Compass Re
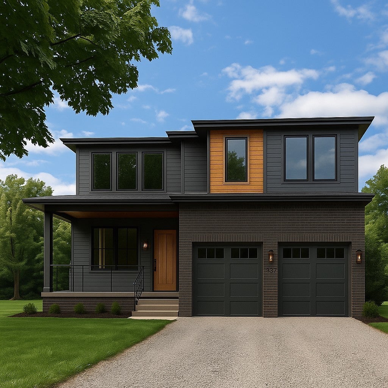
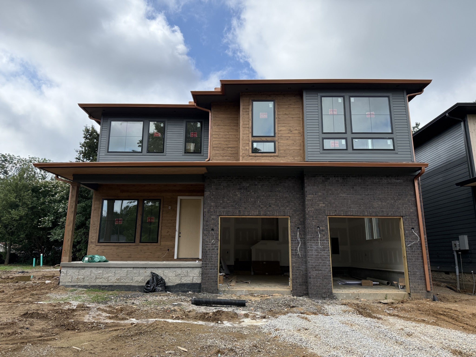
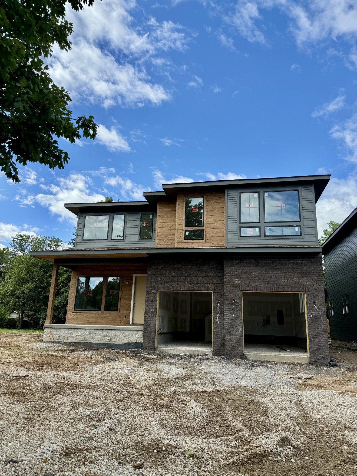
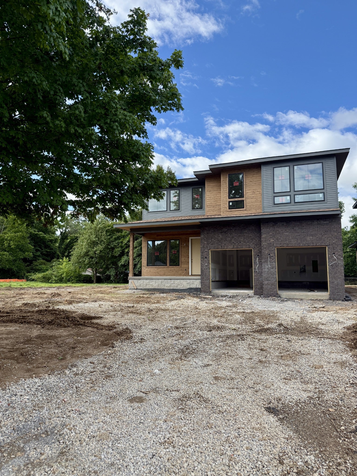
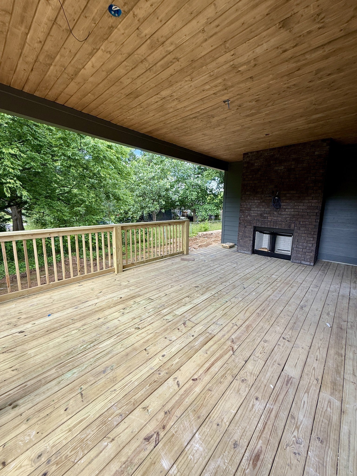

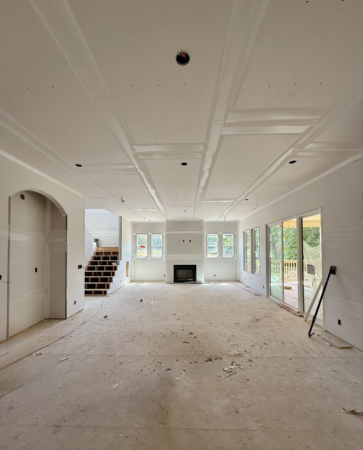
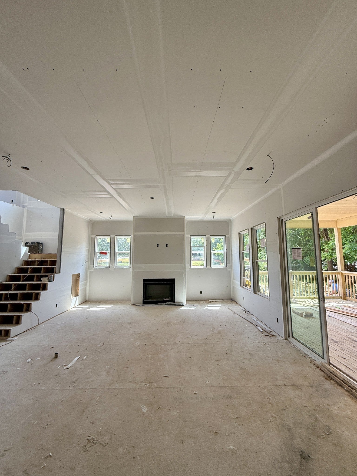
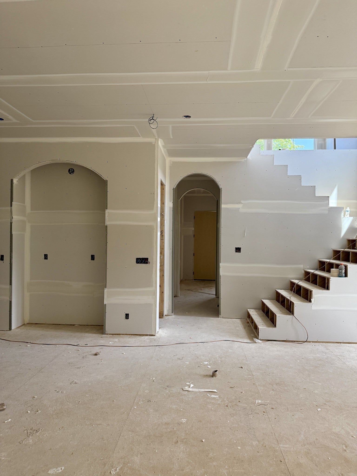
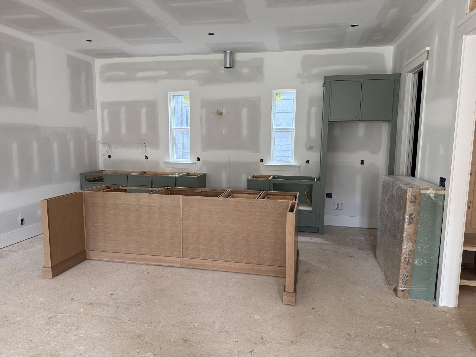
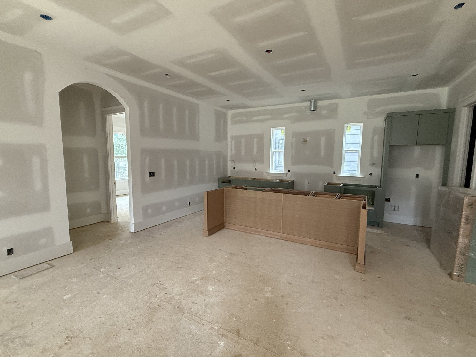
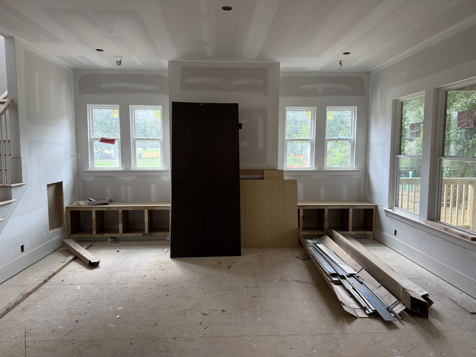
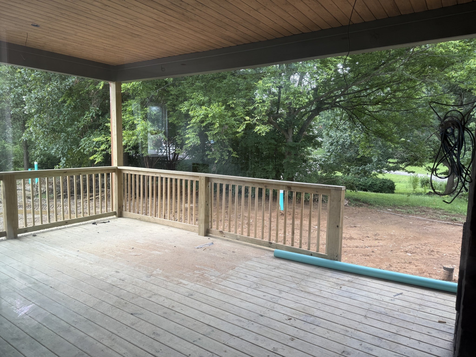
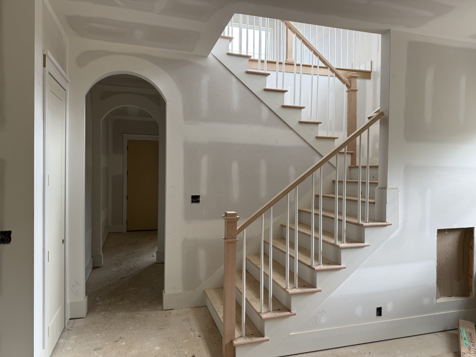
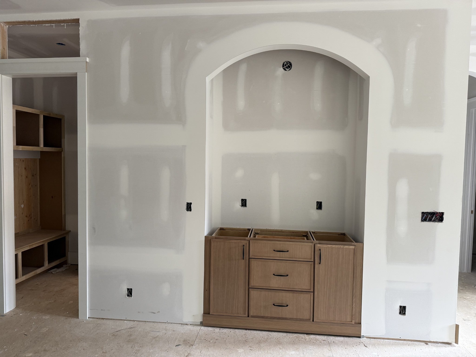
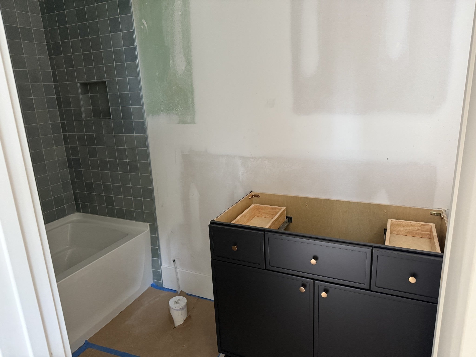
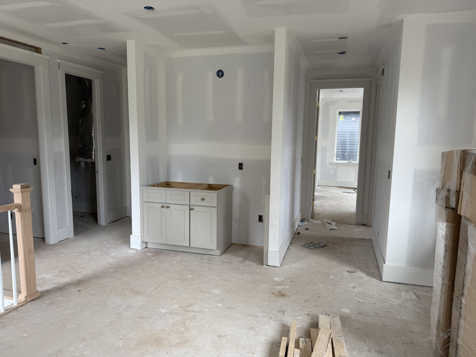
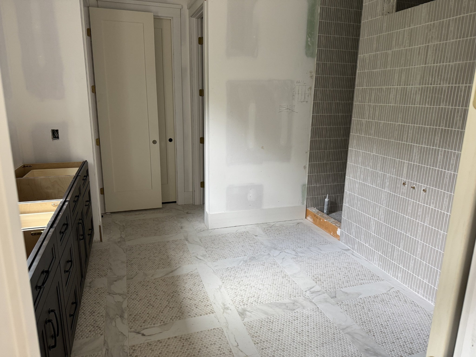
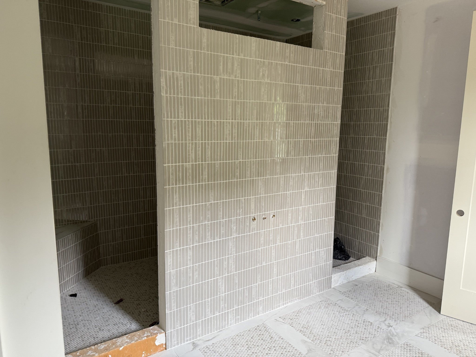
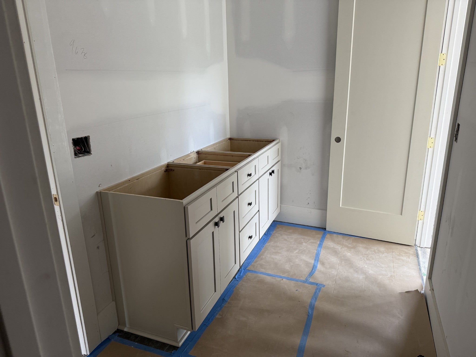
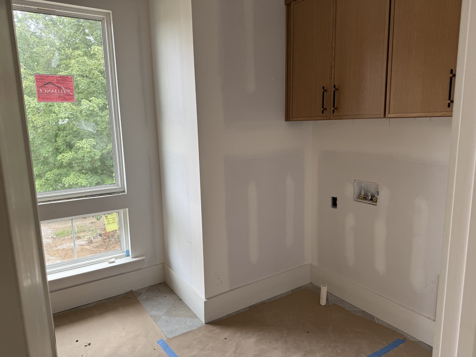
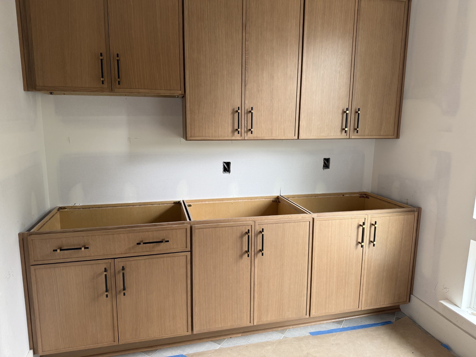

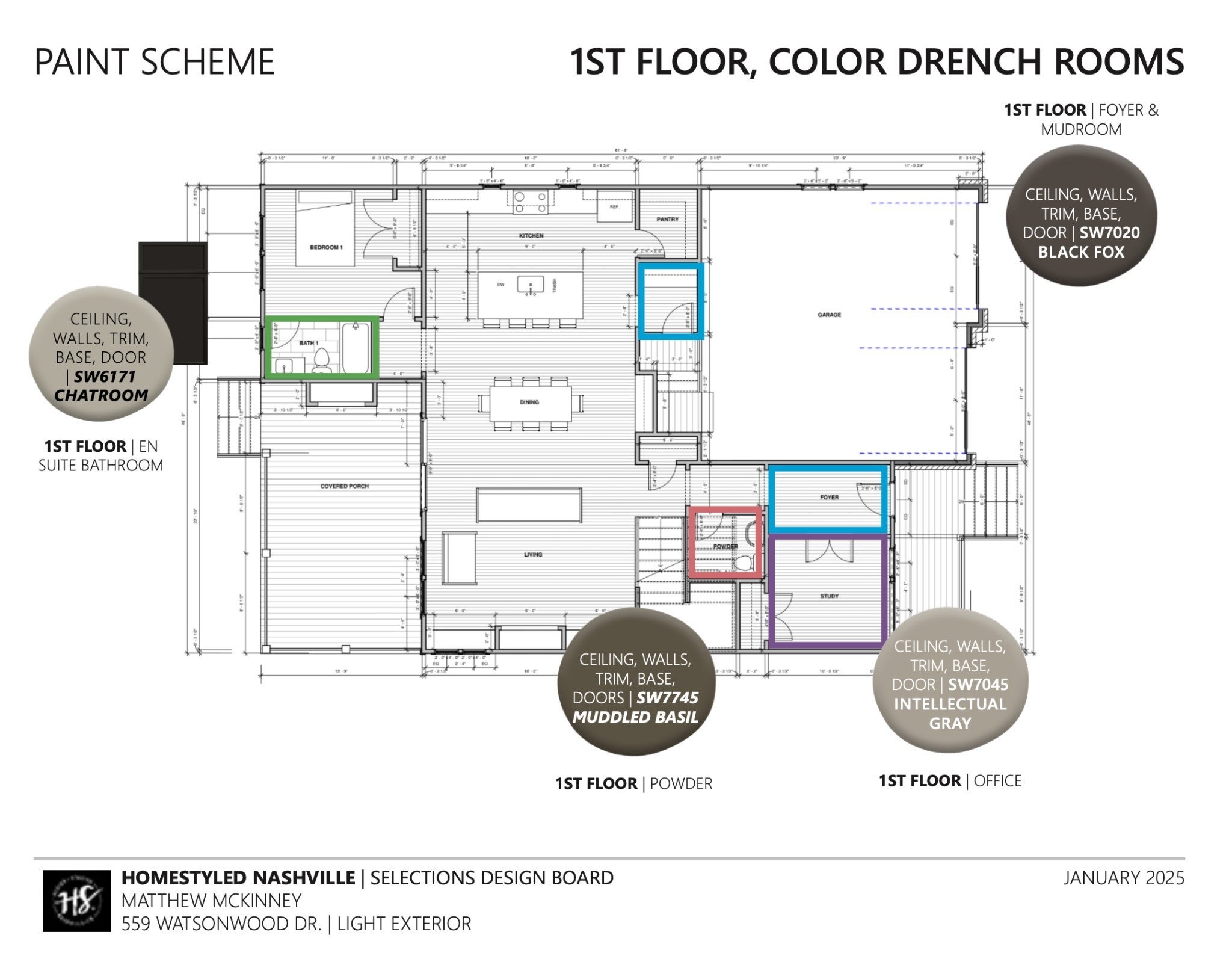
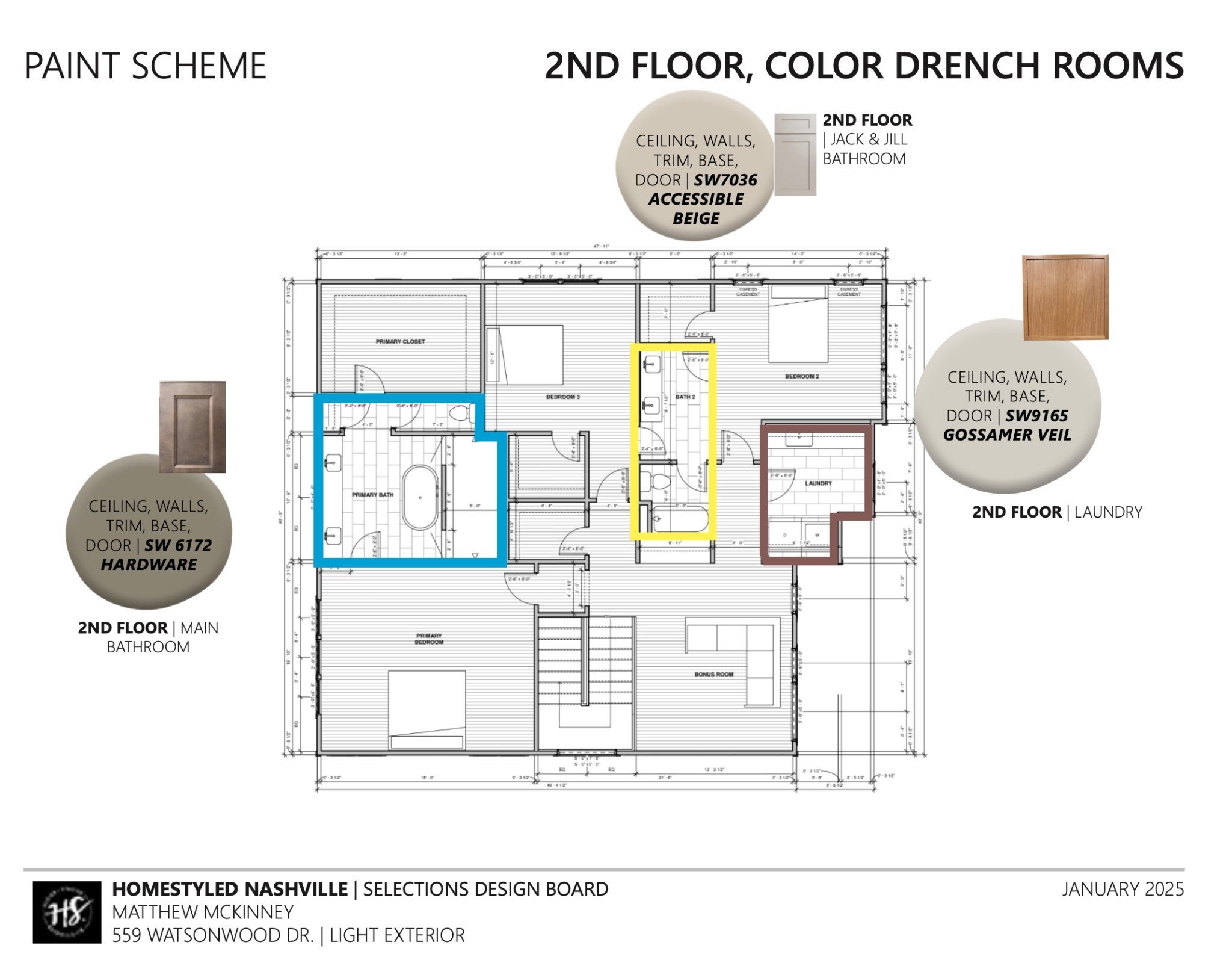
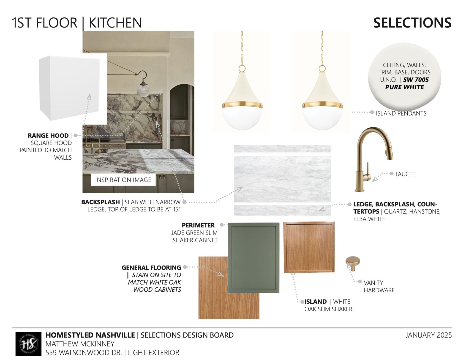
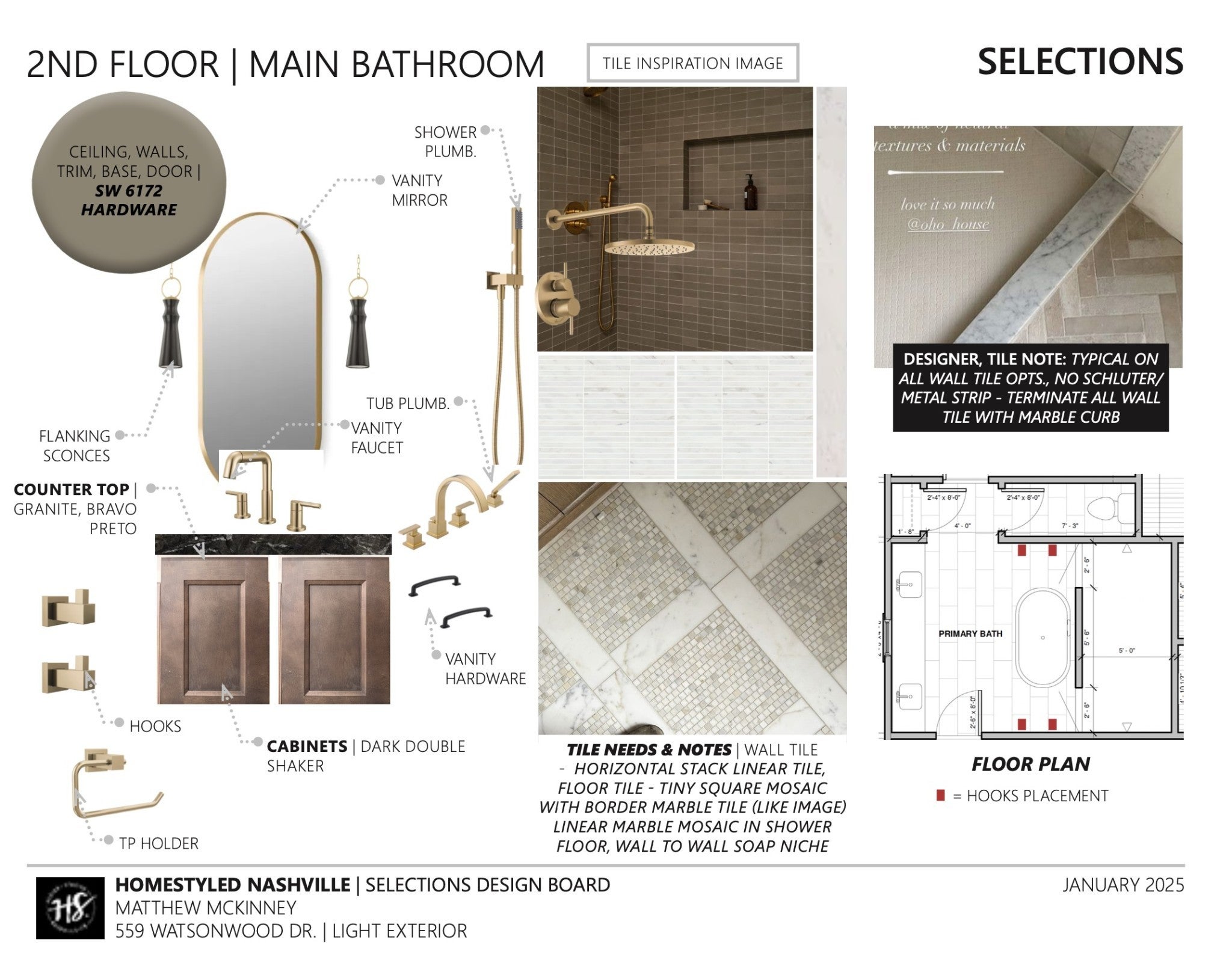
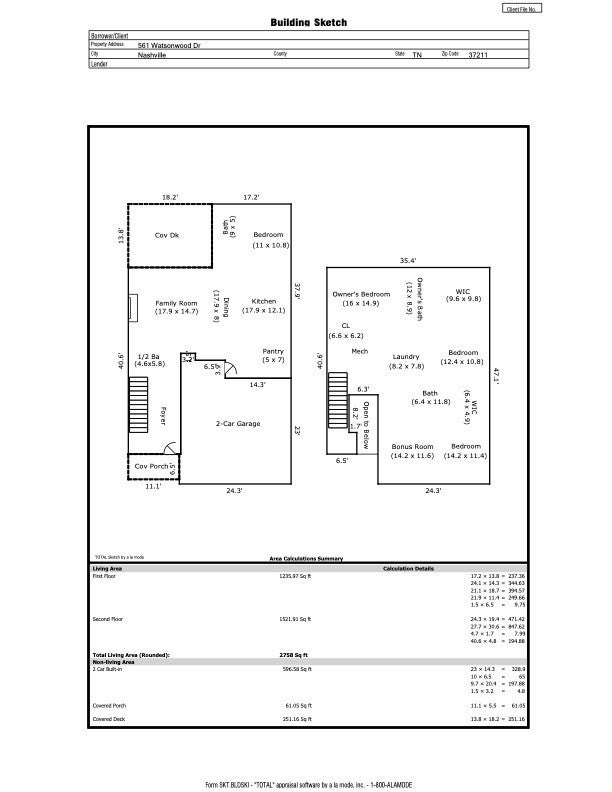
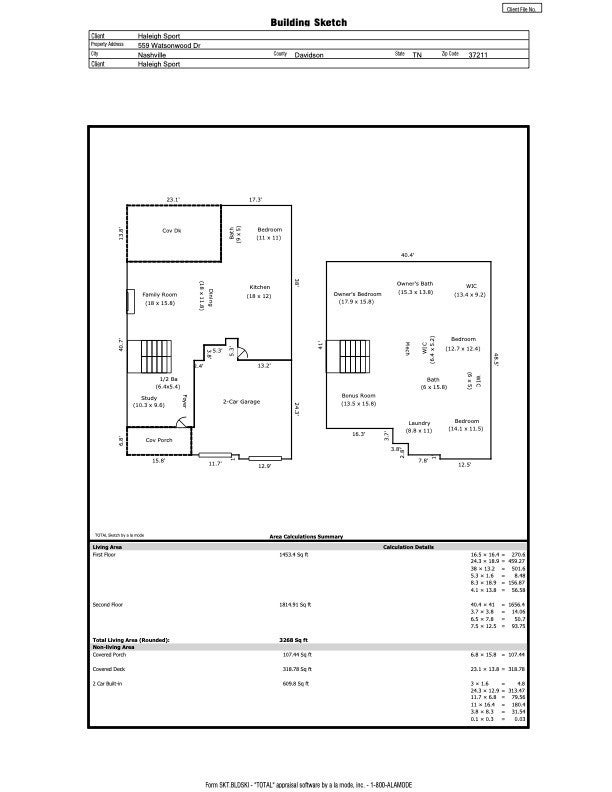
 Copyright 2025 RealTracs Solutions.
Copyright 2025 RealTracs Solutions.