$729,900 - 2079 Braidwood Ln, Franklin
- 3
- Bedrooms
- 2
- Baths
- 2,171
- SQ. Feet
- 2023
- Year Built
Stylish 4-bedroom home with modern comforts, prime location and charming curb appeal. Inside, the open-concept layout effortlessly connects the living room, dining area, and gourmet kitchen, creating a warm and inviting space ideal for entertaining or everyday living. The chef’s kitchen features a gas cooktop, built-in oven and microwave, and soft-close cabinetry, while the cozy living room includes a fireplace for added ambiance. The luxurious primary suite boasts a generous walk-in closet and spa-like en-suite bath with dual vanities and a soaking tub. Upstairs, you’ll find three additional well-sized bedrooms, ideal for family, guests, or a home office. Retreat to the private rear patio with direct access to the generous two-car attached garage. Residents enjoy access to resort-style community amenities, including swimming pool, a playground, clubhouse, basketball court and close proximity to upscale shopping and dining.
Essential Information
-
- MLS® #:
- 2890266
-
- Price:
- $729,900
-
- Bedrooms:
- 3
-
- Bathrooms:
- 2.00
-
- Full Baths:
- 2
-
- Square Footage:
- 2,171
-
- Acres:
- 0.00
-
- Year Built:
- 2023
-
- Type:
- Residential
-
- Sub-Type:
- Townhouse
-
- Style:
- Traditional
-
- Status:
- Under Contract - Not Showing
Community Information
-
- Address:
- 2079 Braidwood Ln
-
- Subdivision:
- Lockwood Glen Sec16
-
- City:
- Franklin
-
- County:
- Williamson County, TN
-
- State:
- TN
-
- Zip Code:
- 37064
Amenities
-
- Amenities:
- Playground, Pool, Sidewalks, Underground Utilities
-
- Utilities:
- Electricity Available, Water Available
-
- Parking Spaces:
- 2
-
- # of Garages:
- 2
-
- Garages:
- Alley Access
Interior
-
- Interior Features:
- Ceiling Fan(s), Pantry, Storage
-
- Appliances:
- Built-In Electric Oven, Built-In Gas Range, Dishwasher, Disposal, Microwave
-
- Heating:
- Dual
-
- Cooling:
- Central Air, Electric
-
- Fireplace:
- Yes
-
- # of Fireplaces:
- 1
-
- # of Stories:
- 2
Exterior
-
- Lot Description:
- Level
-
- Roof:
- Shingle
-
- Construction:
- Fiber Cement, Brick
School Information
-
- Elementary:
- Trinity Elementary
-
- Middle:
- Fred J Page Middle School
-
- High:
- Fred J Page High School
Additional Information
-
- Date Listed:
- May 28th, 2025
-
- Days on Market:
- 47
Listing Details
- Listing Office:
- Tim Thompson Premier Realtors
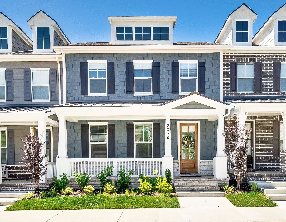
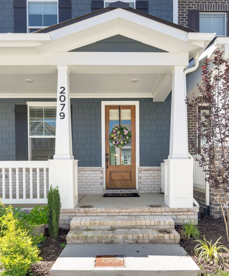
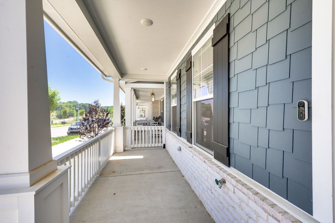
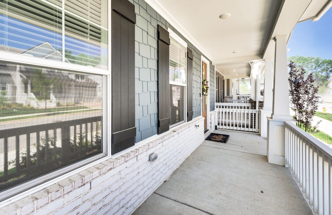
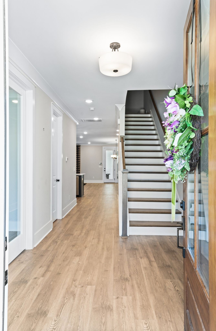
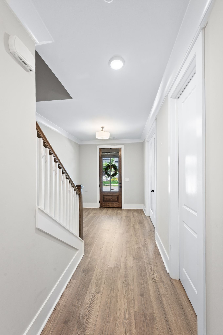
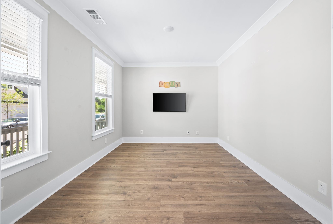
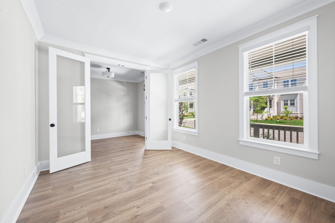
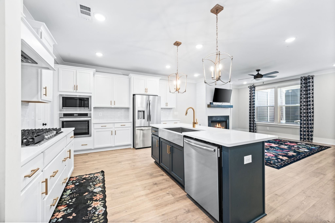
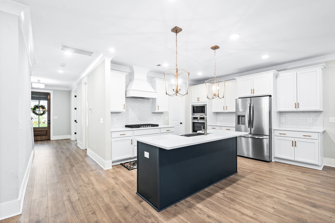
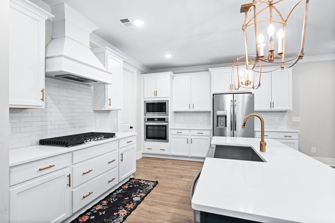
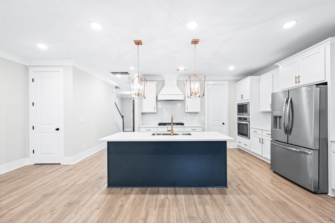
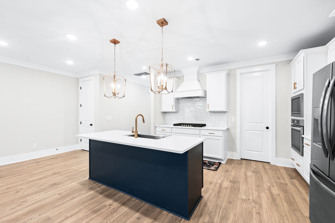
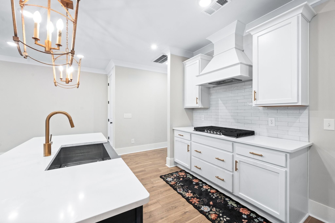
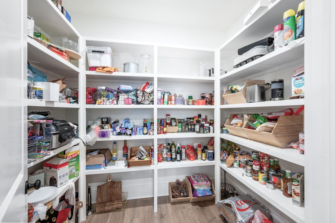
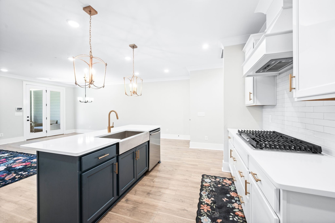
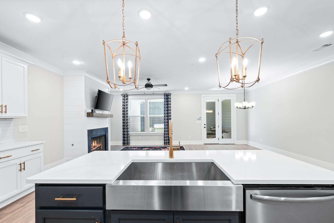
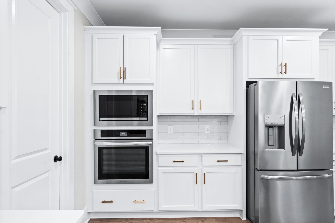
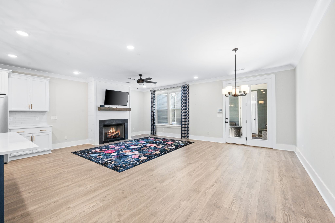
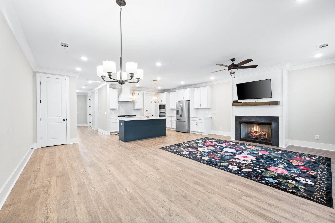
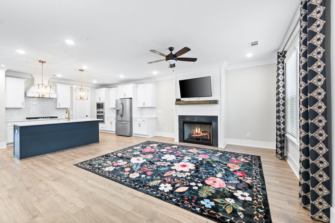
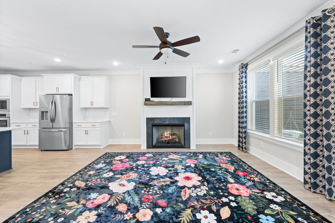
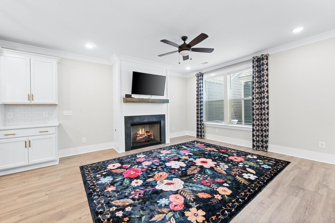
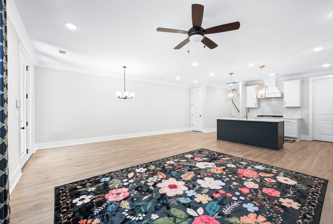
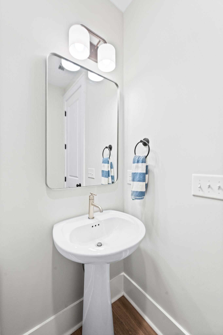
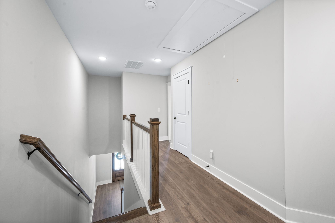
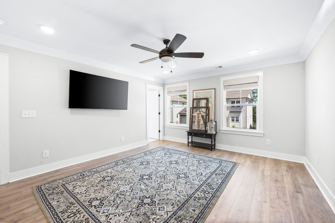
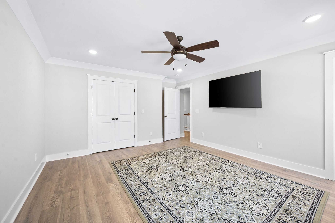
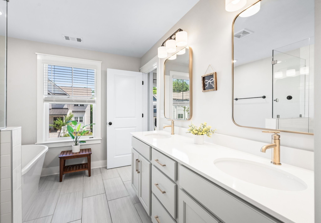
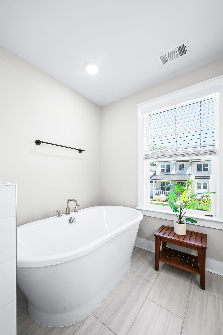
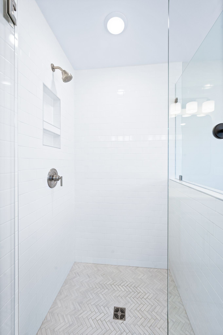
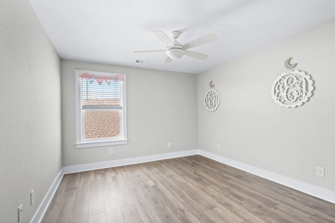
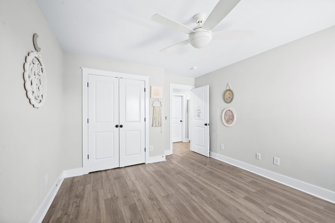
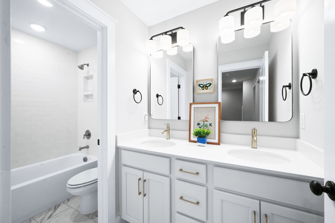
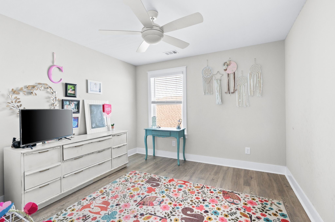
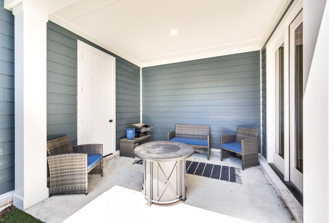
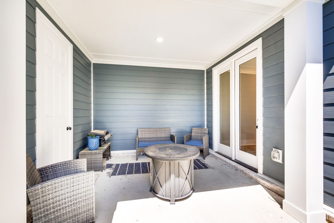
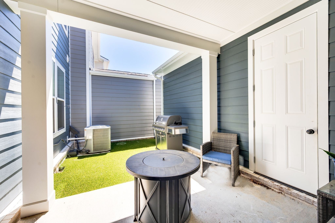
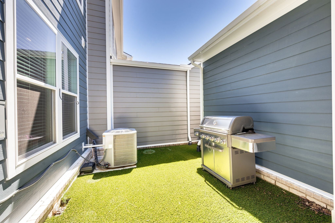
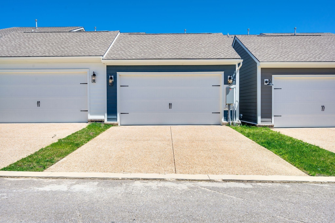
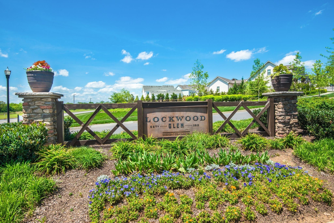
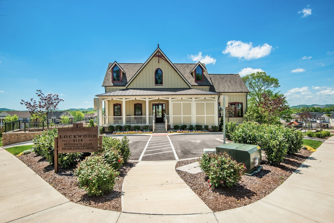
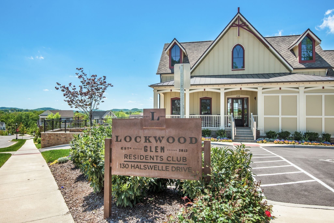
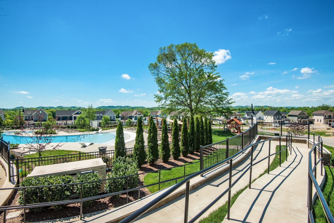
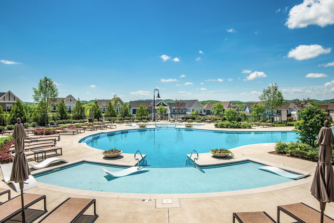
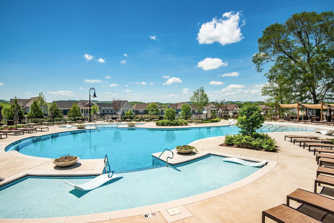
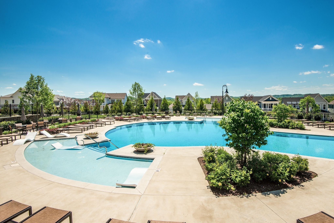
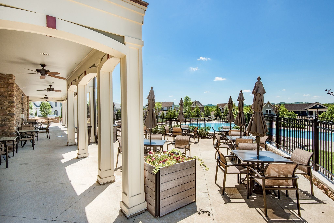
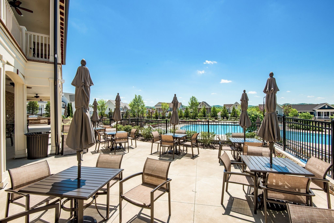
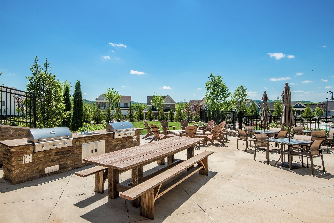
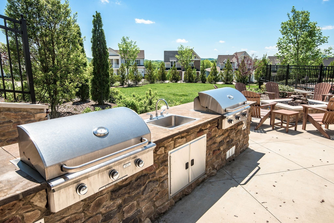
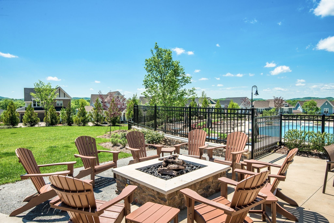
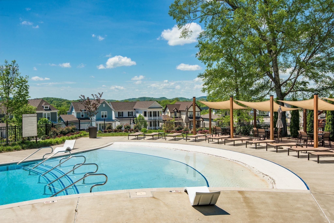
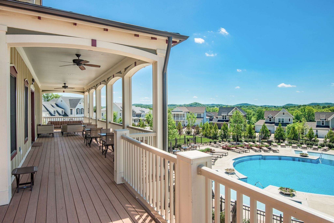
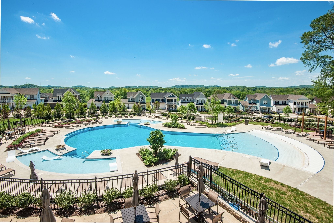
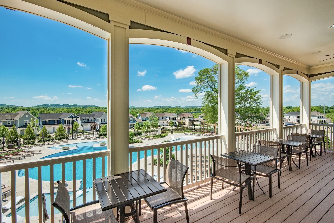
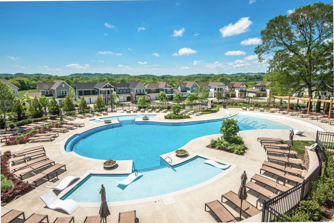
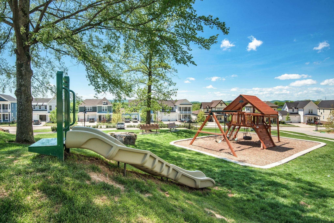
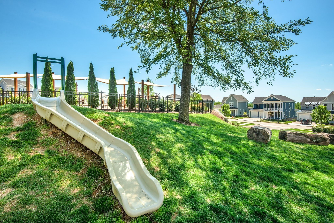
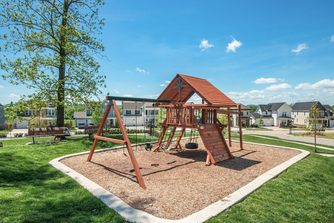
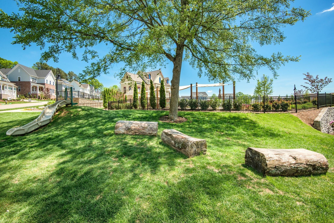
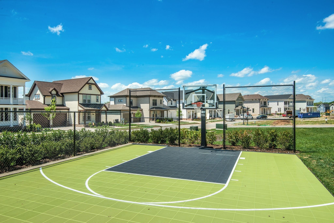
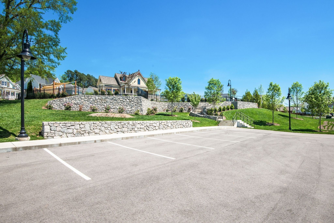
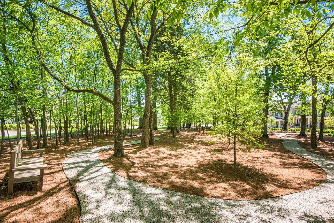
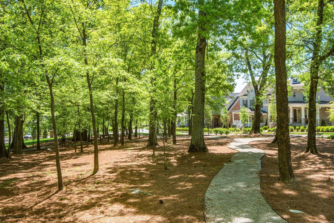
 Copyright 2025 RealTracs Solutions.
Copyright 2025 RealTracs Solutions.