$900,000 - 2812a White Oak Dr, Nashville
- 4
- Bedrooms
- 3½
- Baths
- 2,728
- SQ. Feet
- 2004
- Year Built
Tucked within the established Sharondale Heights community, this beautifully maintained residence offers a rare opportunity for mostly one-level living in the heart of Green Hills. Designed with comfort and functionality in mind, the home features 4 bedrooms and 3.5 full baths, including a private second-floor suite ideal for guests or a flexible bonus space. Elegant interior spaces include a formal living room with fireplace, a formal dining room, a cozy den, and an inviting eat-in kitchen. An enclosed sunroom opens to the lush, landscaped backyard—offering a peaceful extension of the home’s living and entertaining areas. As part of the community, both the front & back yards are maintained by the HOA, providing a low-maintenance lifestyle. Additional highlights include heated floors throughout the main level, new paint throughout, a tankless water heater, backup generator, central vacuum system, and new carpet on the stairs and upstairs suite. A 1.5-car garage and deeded parking space complete this rare offering. Home is being sold as-is. Conveniently located near the shops and restaurants of Green Hills, with easy access to I-440, Hillsboro Village, and downtown Nashville.
Essential Information
-
- MLS® #:
- 2890185
-
- Price:
- $900,000
-
- Bedrooms:
- 4
-
- Bathrooms:
- 3.50
-
- Full Baths:
- 3
-
- Half Baths:
- 1
-
- Square Footage:
- 2,728
-
- Acres:
- 0.00
-
- Year Built:
- 2004
-
- Type:
- Residential
-
- Sub-Type:
- Zero Lot Line
-
- Style:
- Traditional
-
- Status:
- Active
Community Information
-
- Address:
- 2812a White Oak Dr
-
- Subdivision:
- Sharondale Heights Townhomes
-
- City:
- Nashville
-
- County:
- Davidson County, TN
-
- State:
- TN
-
- Zip Code:
- 37215
Amenities
-
- Utilities:
- Water Available
-
- Parking Spaces:
- 2
-
- # of Garages:
- 1
-
- Garages:
- Garage Door Opener, Garage Faces Front, Aggregate, Parking Pad, Shared Driveway
Interior
-
- Interior Features:
- Bookcases, Built-in Features, Ceiling Fan(s), Central Vacuum, Entrance Foyer, Extra Closets, Walk-In Closet(s)
-
- Appliances:
- Electric Oven, Electric Range, Dishwasher, Dryer, Microwave, Refrigerator, Stainless Steel Appliance(s), Washer
-
- Heating:
- Central
-
- Cooling:
- Central Air, Wall/Window Unit(s)
-
- Fireplace:
- Yes
-
- # of Fireplaces:
- 1
-
- # of Stories:
- 2
Exterior
-
- Lot Description:
- Corner Lot
-
- Roof:
- Shingle
-
- Construction:
- Brick
School Information
-
- Elementary:
- Julia Green Elementary
-
- Middle:
- John Trotwood Moore Middle
-
- High:
- Hillsboro Comp High School
Additional Information
-
- Date Listed:
- May 27th, 2025
-
- Days on Market:
- 31
Listing Details
- Listing Office:
- Compass Re
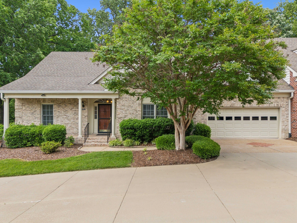
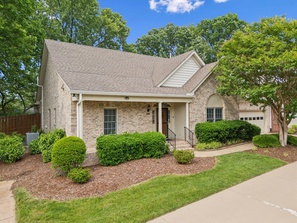
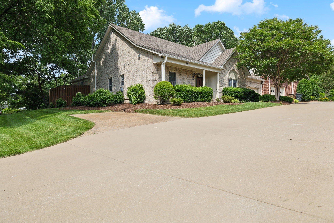
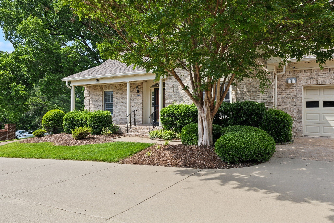
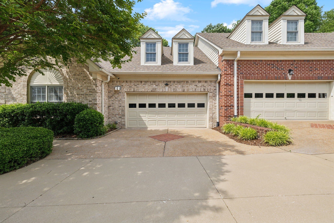
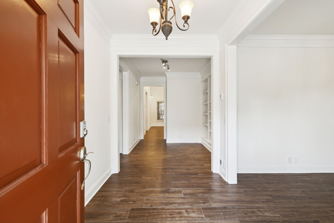
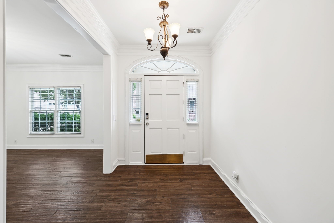
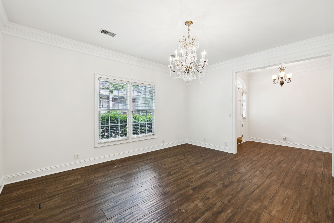
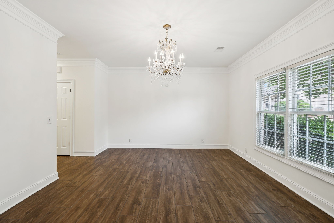
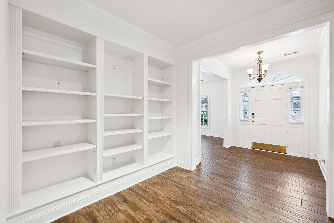
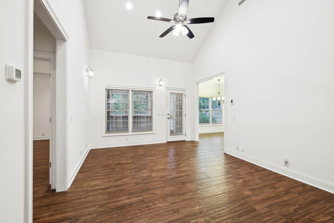
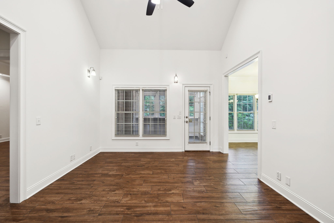
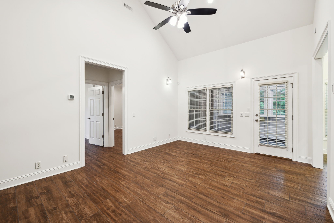
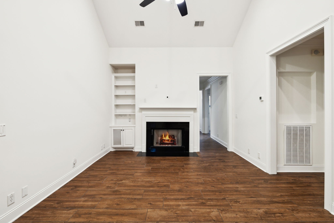
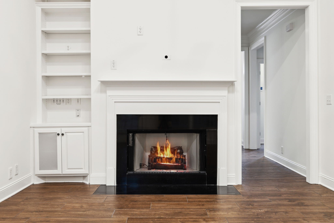
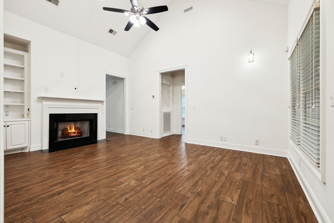
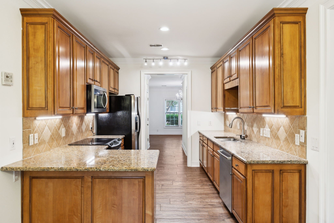
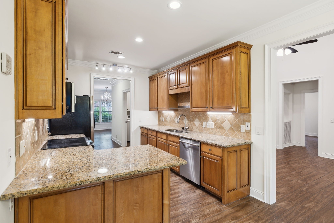
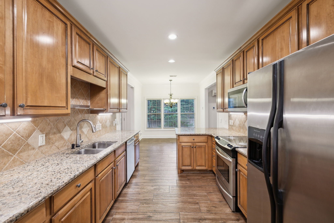
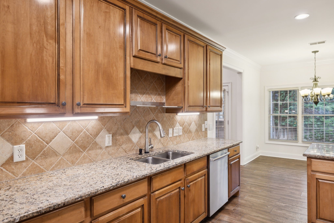
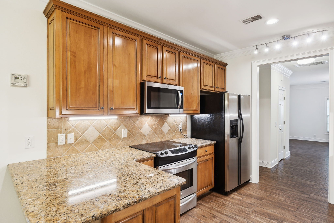
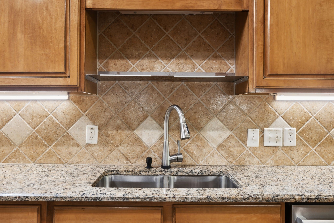
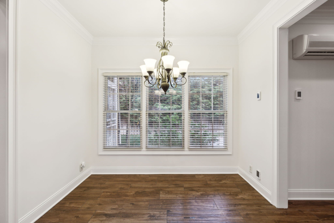
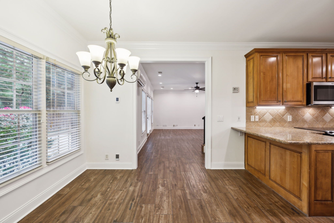
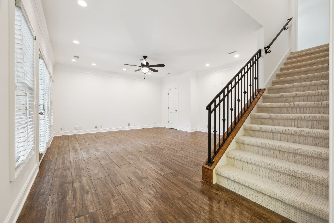
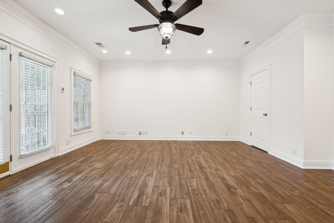
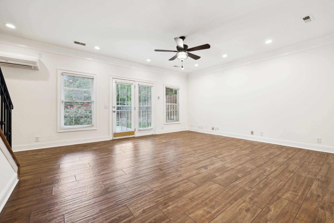
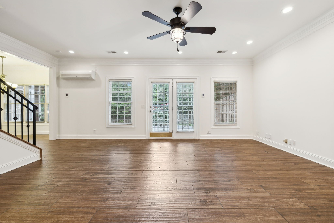
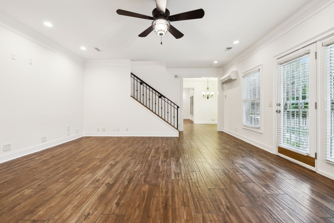
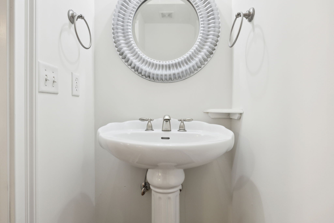
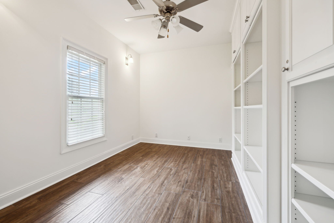
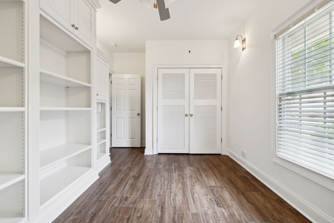
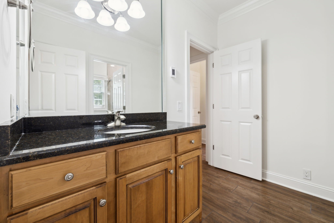
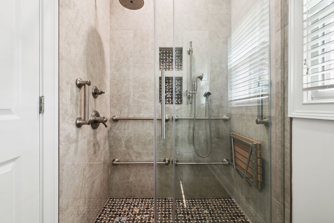
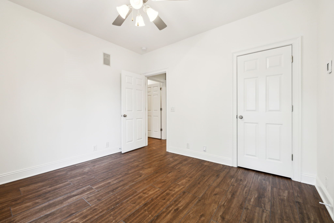
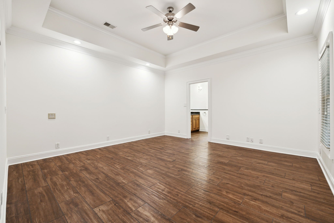
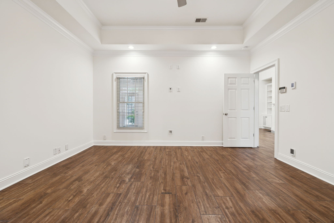
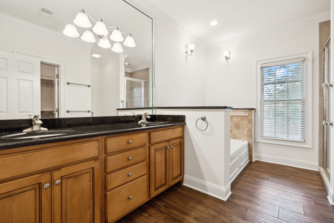
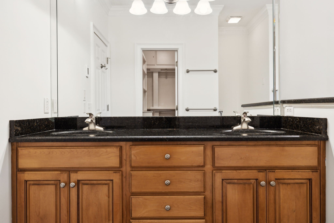
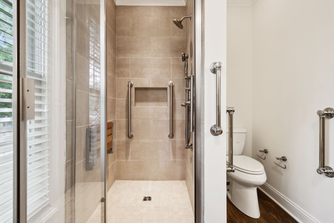
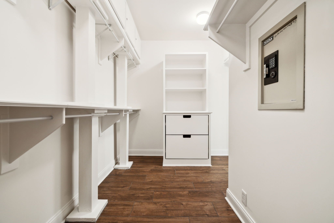
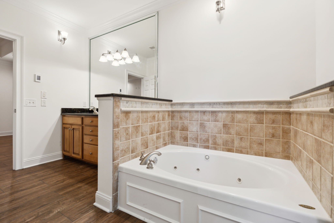
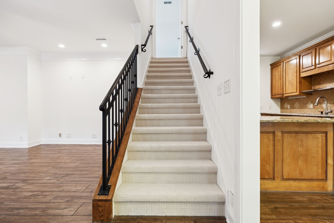
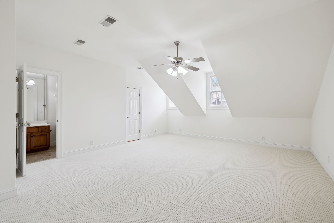
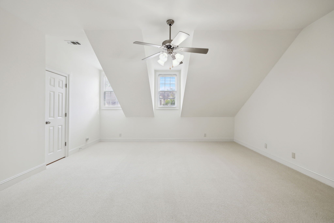
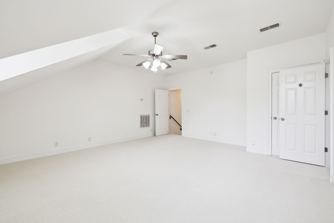
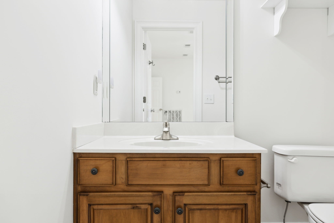
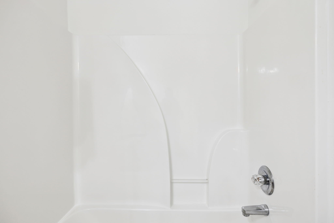
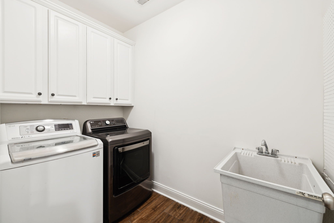
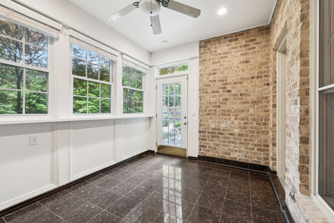
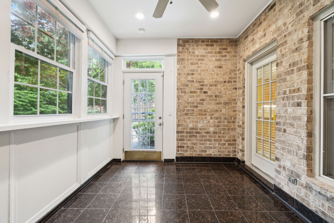
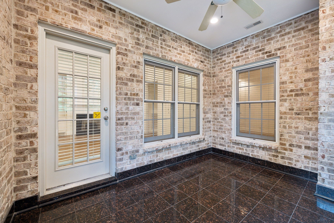
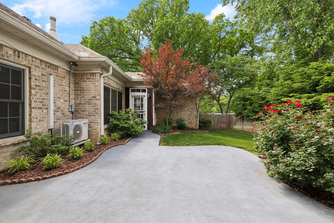
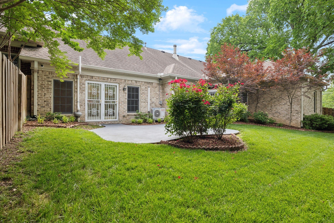
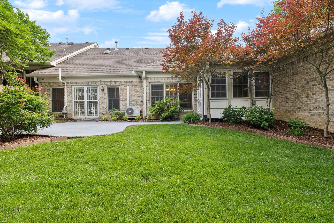
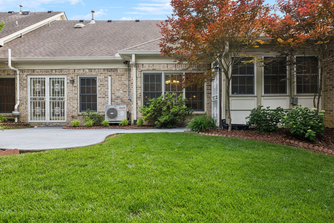
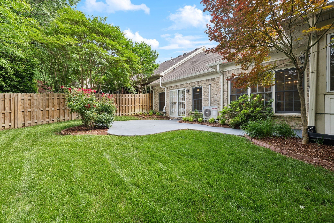
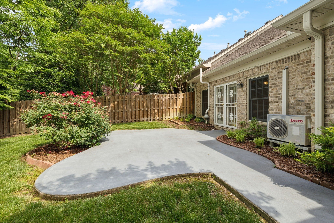
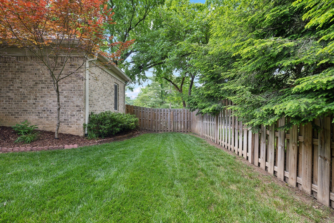
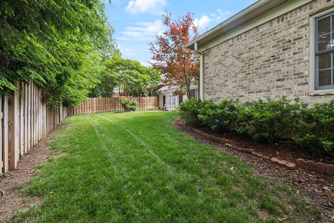
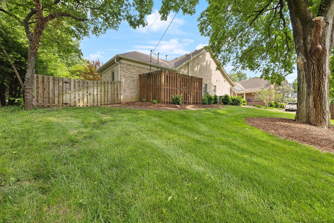
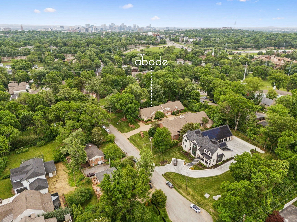
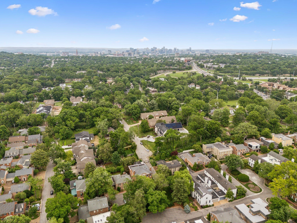
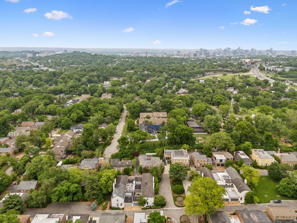
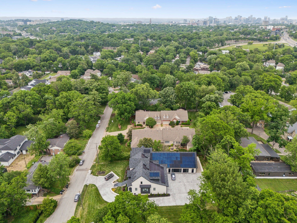
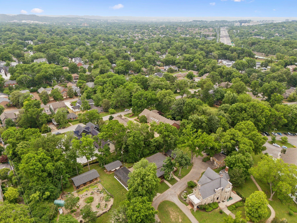
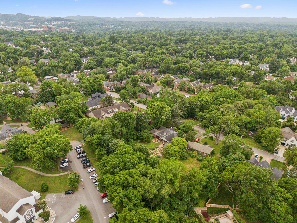
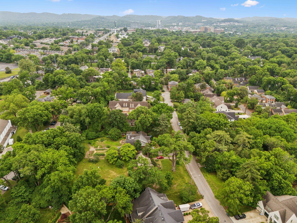
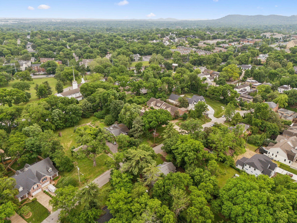
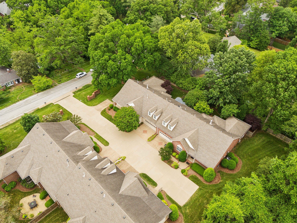
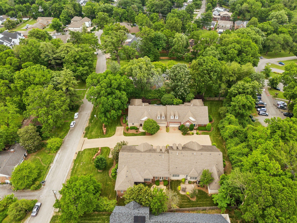
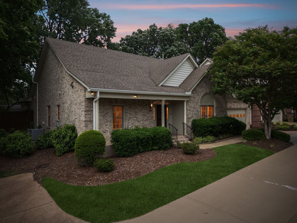
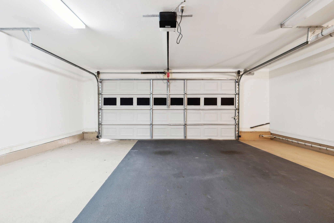
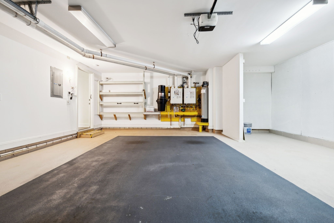
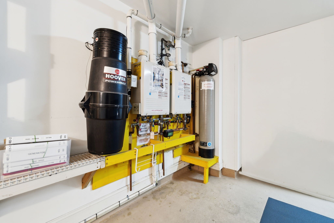
 Copyright 2025 RealTracs Solutions.
Copyright 2025 RealTracs Solutions.