$314,900 - 109 Cedar Hill Dr, Waverly
- 3
- Bedrooms
- 2½
- Baths
- 1,539
- SQ. Feet
- 1.4
- Acres
Welcome to your dream home at 109 Cedar Hill Dr! Nestled in a serene neighborhood, this charming residence offers the perfect blend of comfort and style. With 3 spacious bedrooms, a large bonus room, and 2.5 bathrooms, this home provides ample space for exceptional living. The inviting open floor plan features a modern kitchen equipped with stainless steel appliances and a cozy dining space.The living area boasts large windows that flood the space with natural light, creating a warm and welcoming atmosphere. Step outside to your private rear deck, perfect for entertaining or enjoying peaceful evenings under the stars.The master suite is a true retreat featuring his & hers closets and an en-suite bathroom. Additional highlights include a laundry room, a two-car garage, and easy access to local shopping, dining, and parks. Don’t miss the opportunity to make this beautiful home yours! Schedule a showing today and experience all that 109 Cedar Hill Dr has to offer.
Essential Information
-
- MLS® #:
- 2890176
-
- Price:
- $314,900
-
- Bedrooms:
- 3
-
- Bathrooms:
- 2.50
-
- Full Baths:
- 2
-
- Half Baths:
- 1
-
- Square Footage:
- 1,539
-
- Acres:
- 1.40
-
- Year Built:
- 1999
-
- Type:
- Residential
-
- Sub-Type:
- Single Family Residence
-
- Status:
- Under Contract - Showing
Community Information
-
- Address:
- 109 Cedar Hill Dr
-
- Subdivision:
- Cedarview Estates Sec A
-
- City:
- Waverly
-
- County:
- Humphreys County, TN
-
- State:
- TN
-
- Zip Code:
- 37185
Amenities
-
- Utilities:
- Water Available
-
- Parking Spaces:
- 2
-
- # of Garages:
- 2
-
- Garages:
- Garage Faces Front, Concrete, Driveway
Interior
-
- Interior Features:
- Ceiling Fan(s), Pantry, High Speed Internet
-
- Appliances:
- Electric Oven, Electric Range, Dishwasher, Dryer, Microwave, Refrigerator, Stainless Steel Appliance(s), Washer
-
- Heating:
- Central
-
- Cooling:
- Central Air
-
- Fireplace:
- Yes
-
- # of Fireplaces:
- 1
-
- # of Stories:
- 1
Exterior
-
- Exterior Features:
- Storage
-
- Construction:
- Vinyl Siding
School Information
-
- Elementary:
- Waverly Elementary
-
- Middle:
- Waverly Jr High School
-
- High:
- Waverly Central High School
Additional Information
-
- Date Listed:
- May 23rd, 2025
-
- Days on Market:
- 100
Listing Details
- Listing Office:
- The Baker Brokerage
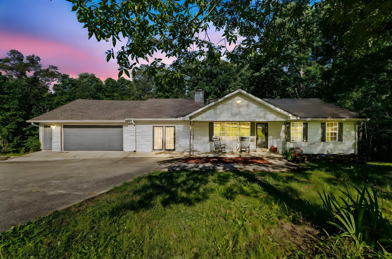
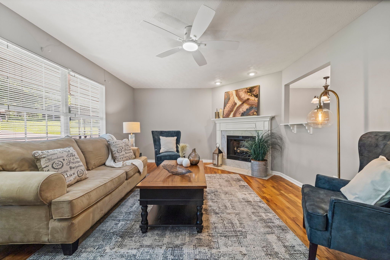
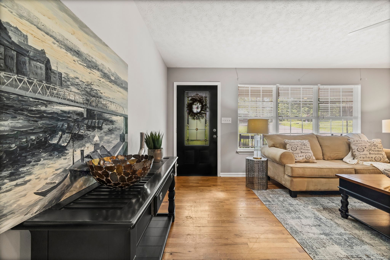
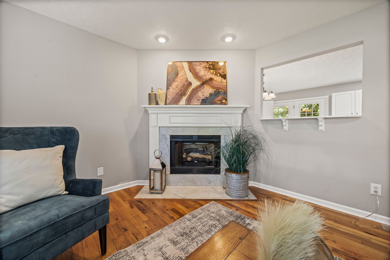
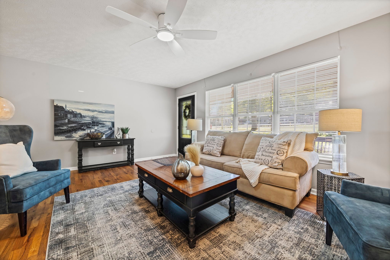
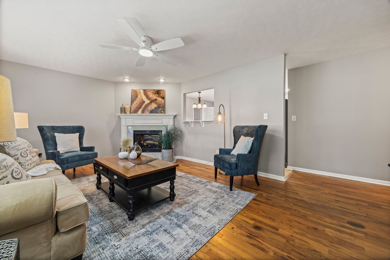
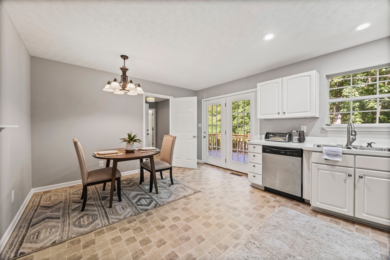
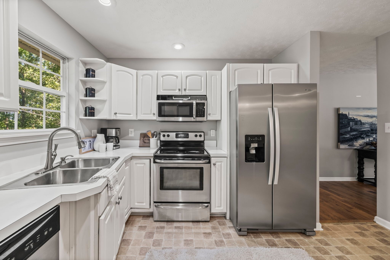
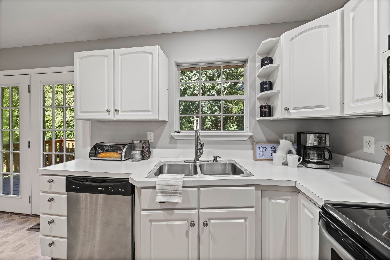
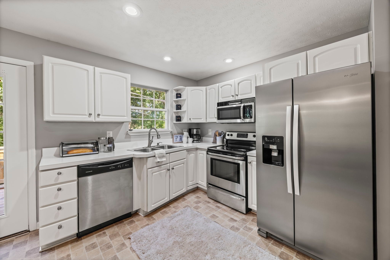
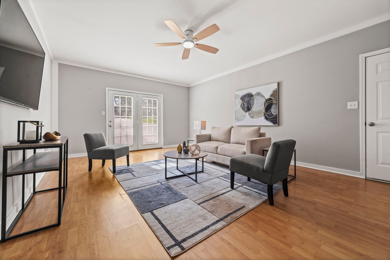
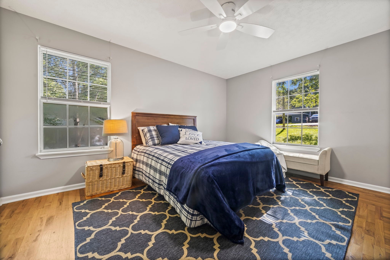
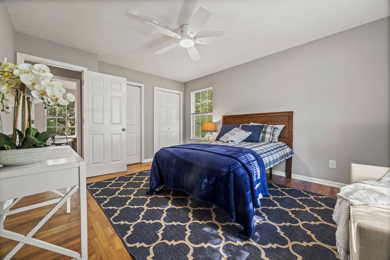
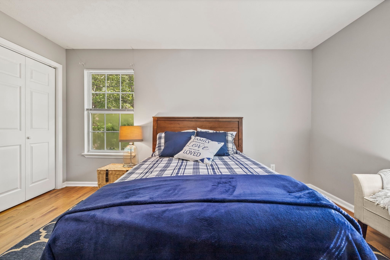
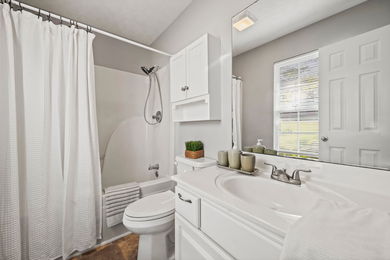
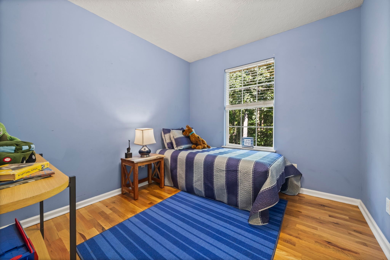
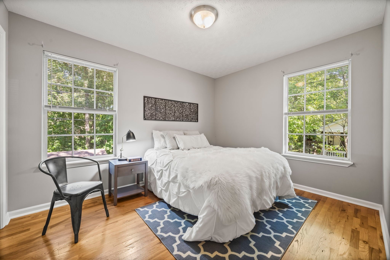
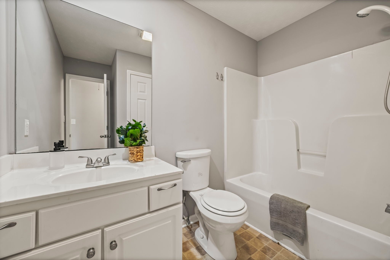
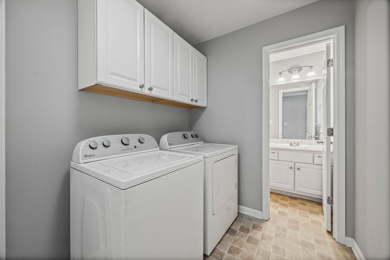
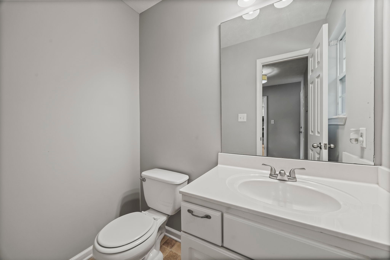
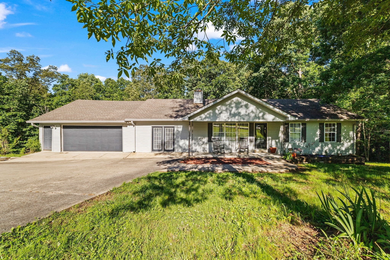
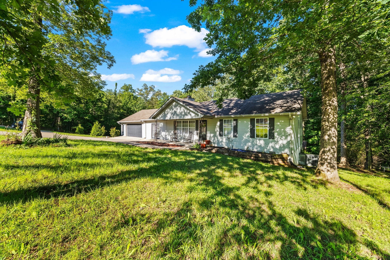
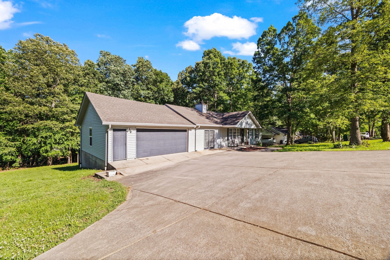
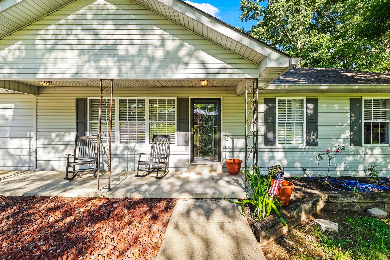
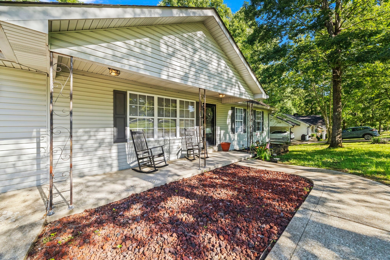
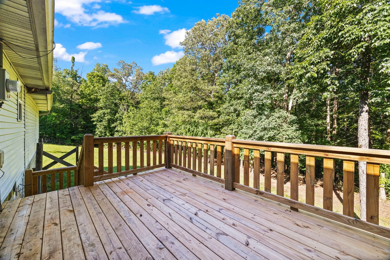
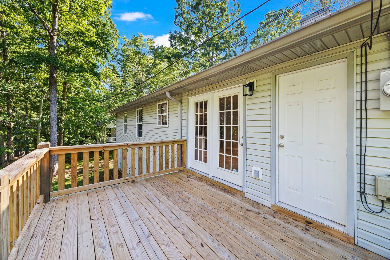
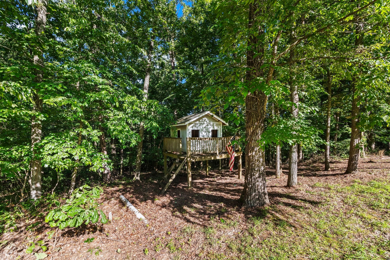
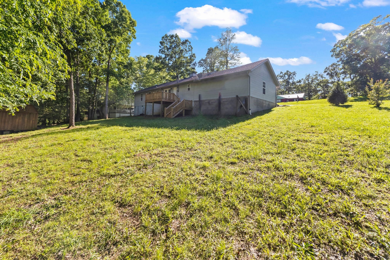
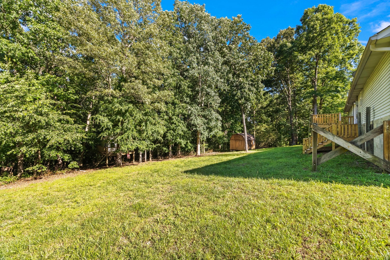
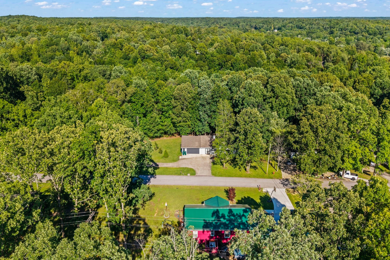
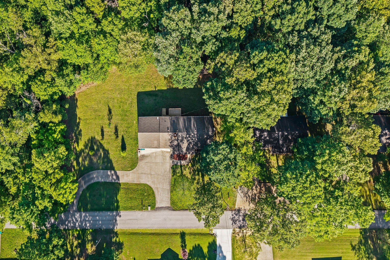
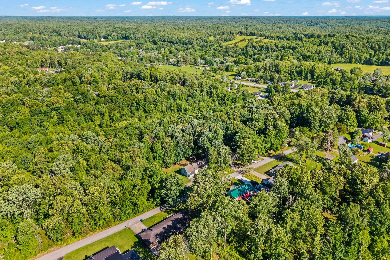
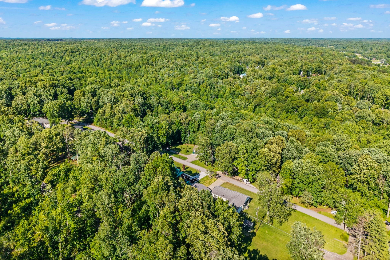
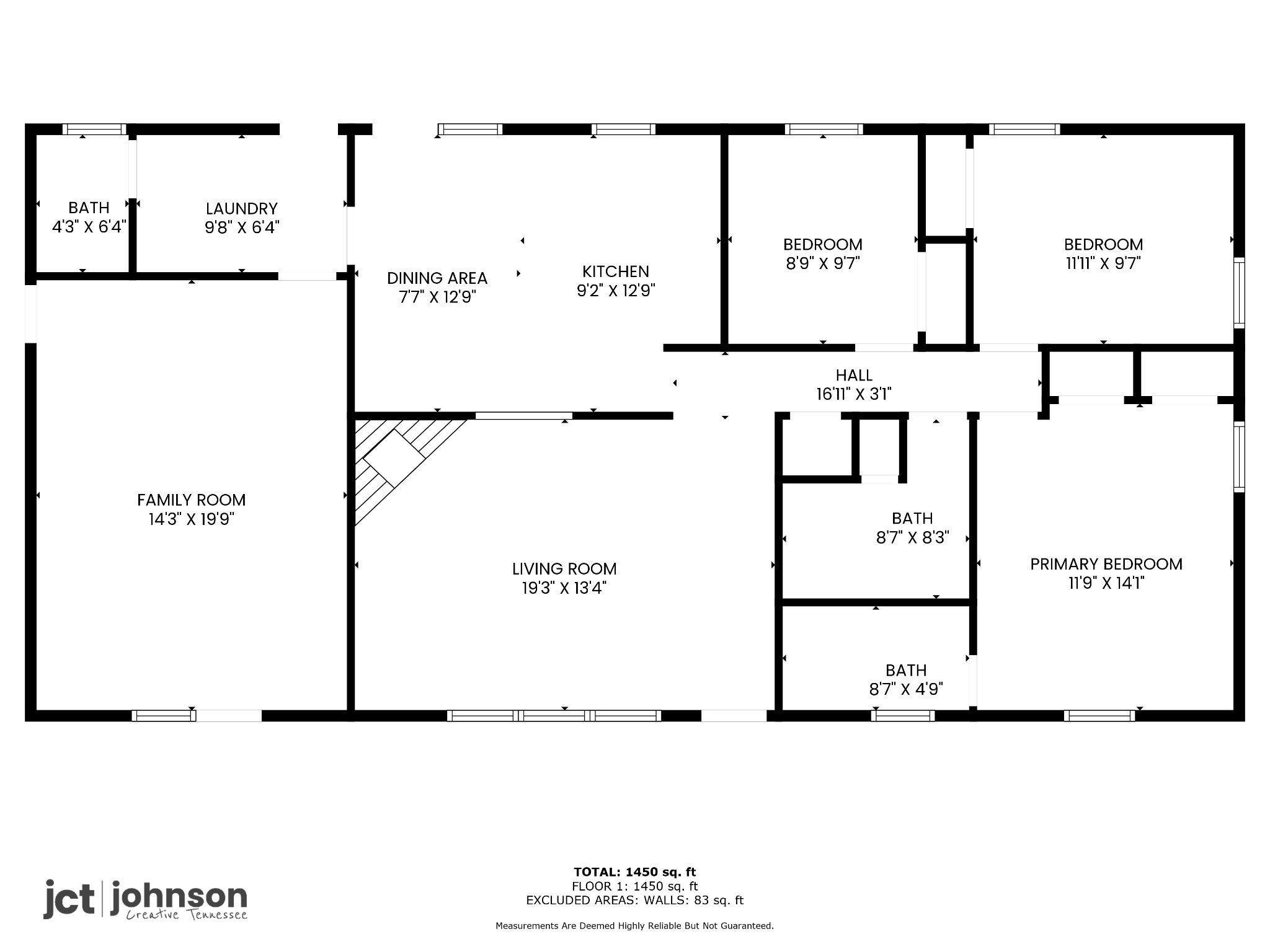
 Copyright 2025 RealTracs Solutions.
Copyright 2025 RealTracs Solutions.