$799,000 - 5604 Cedar Rock Dr, Nashville
- 4
- Bedrooms
- 3
- Baths
- 3,269
- SQ. Feet
- 0.34
- Acres
Discover Your Dream Home! Imagine a serene private neighborhood, tucked away in a peaceful cul-de-sac. Here lies your dream home built by D.R. Horton, boasting recent updates and backyard transformations that make it truly unique. The updated kitchen overlooks the living area with its gas log fireplace and vaulted ceiling, offering ample counter space, cabinets and upgraded appliances - a true delight for any chef. Feel welcomed by an inviting ambiance enhanced by freshly painted walls throughout the house. With spacious bedrooms plus an extra bonus room for flexibility and a private office to cater to work from home needs – this dwelling offers more than meets the eye! Get ready to uncover all these features that could well become part of your life with immediate possession!
Essential Information
-
- MLS® #:
- 2890147
-
- Price:
- $799,000
-
- Bedrooms:
- 4
-
- Bathrooms:
- 3.00
-
- Full Baths:
- 3
-
- Square Footage:
- 3,269
-
- Acres:
- 0.34
-
- Year Built:
- 2002
-
- Type:
- Residential
-
- Sub-Type:
- Single Family Residence
-
- Style:
- Traditional
-
- Status:
- Active
Community Information
-
- Address:
- 5604 Cedar Rock Dr
-
- Subdivision:
- Brentwood Cove
-
- City:
- Nashville
-
- County:
- Davidson County, TN
-
- State:
- TN
-
- Zip Code:
- 37211
Amenities
-
- Utilities:
- Electricity Available, Water Available
-
- Parking Spaces:
- 2
-
- # of Garages:
- 2
-
- Garages:
- Garage Faces Side
Interior
-
- Interior Features:
- Ceiling Fan(s), Entrance Foyer, High Ceilings, Open Floorplan, Redecorated, Walk-In Closet(s), Kitchen Island
-
- Appliances:
- Gas Oven, Gas Range, Dishwasher, Disposal, Microwave, Refrigerator, Stainless Steel Appliance(s)
-
- Heating:
- Central
-
- Cooling:
- Ceiling Fan(s), Central Air, Electric
-
- Fireplace:
- Yes
-
- # of Fireplaces:
- 1
-
- # of Stories:
- 2
Exterior
-
- Lot Description:
- Cul-De-Sac, Sloped
-
- Roof:
- Shingle
-
- Construction:
- Brick
School Information
-
- Elementary:
- May Werthan Shayne Elementary School
-
- Middle:
- William Henry Oliver Middle
-
- High:
- John Overton Comp High School
Additional Information
-
- Date Listed:
- May 22nd, 2025
-
- Days on Market:
- 46
Listing Details
- Listing Office:
- Vylla Home
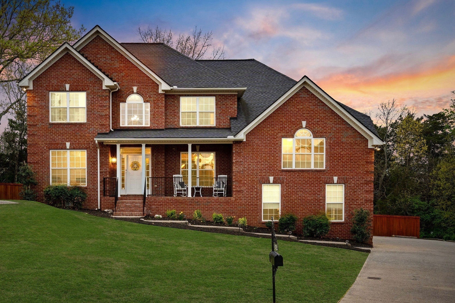

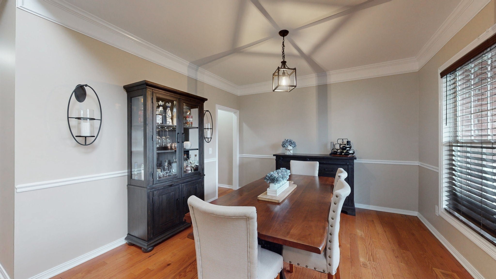
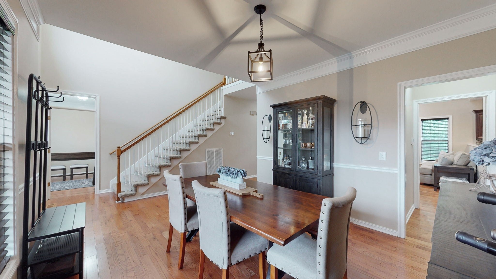
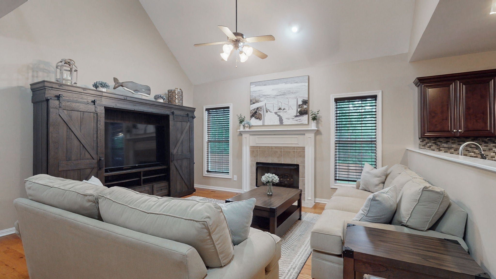
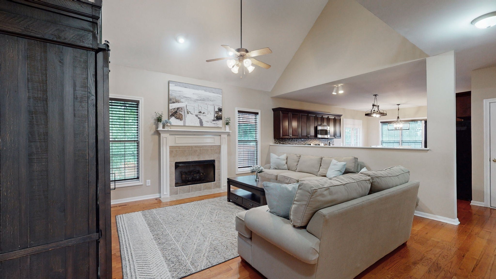
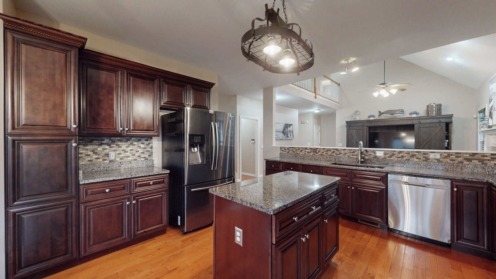
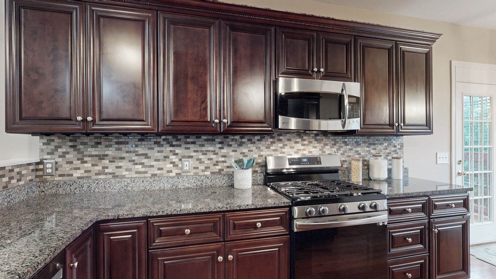
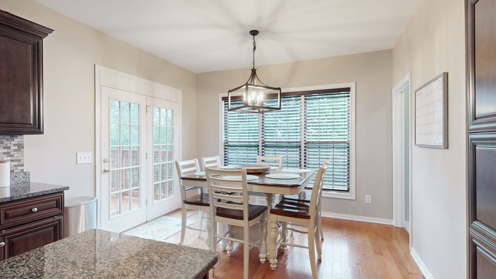
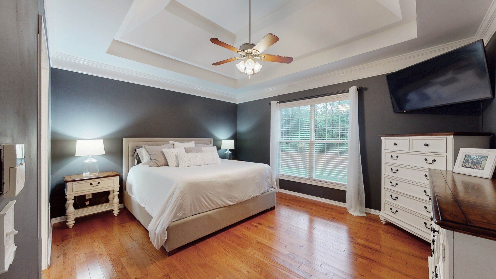


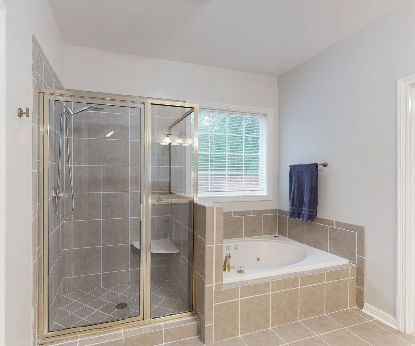
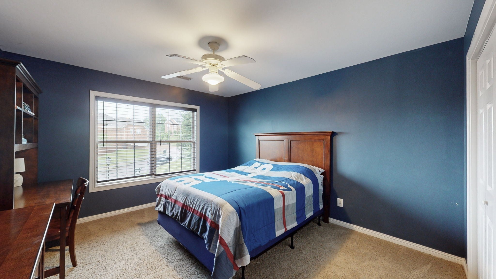
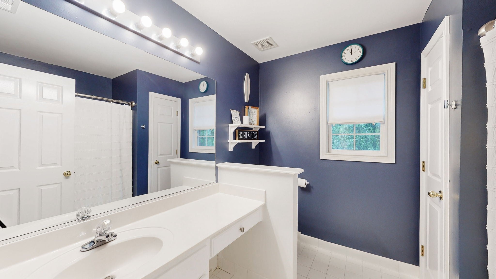
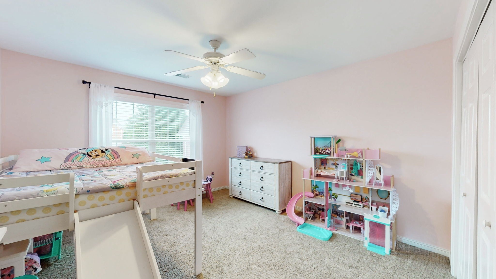
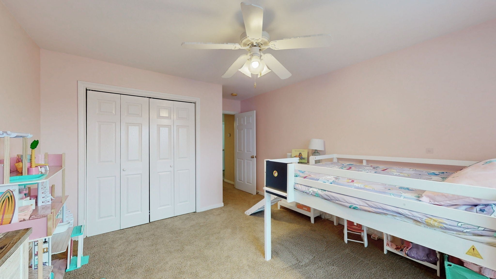
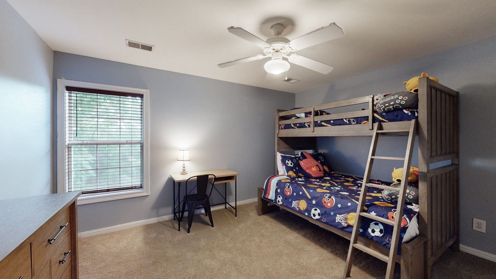
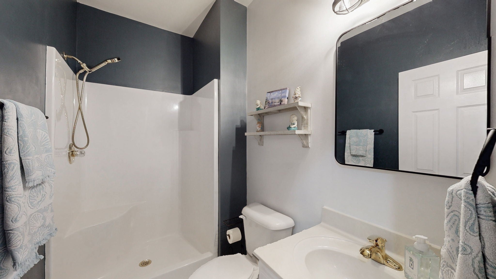
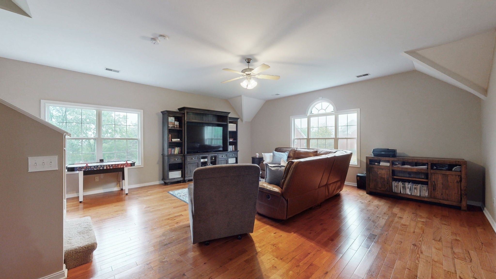
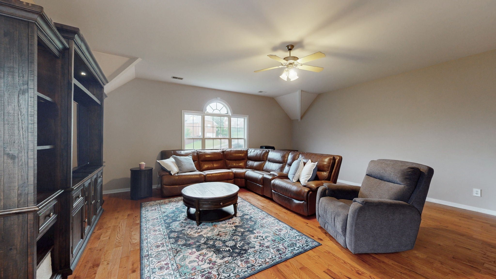
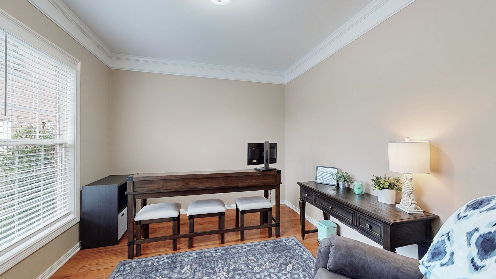
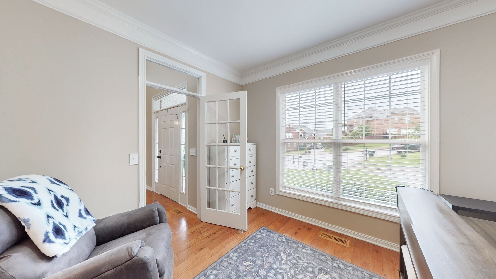
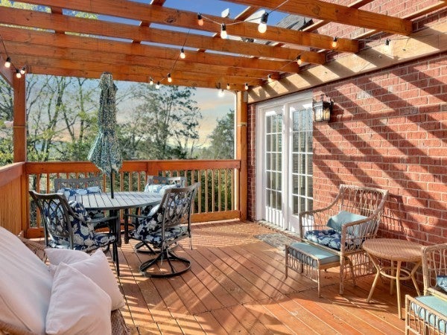
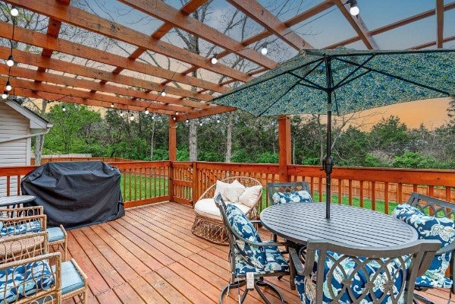
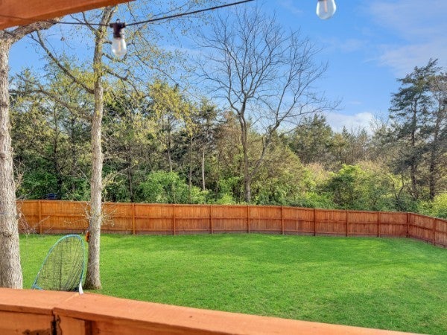
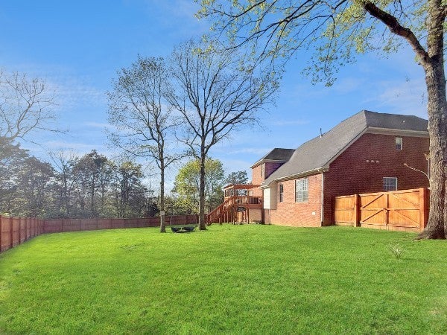
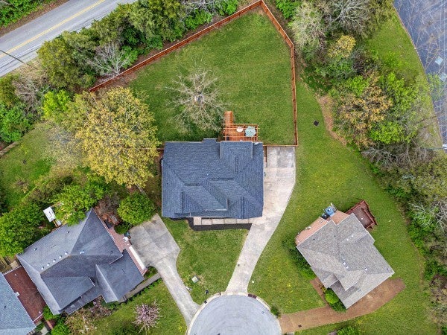

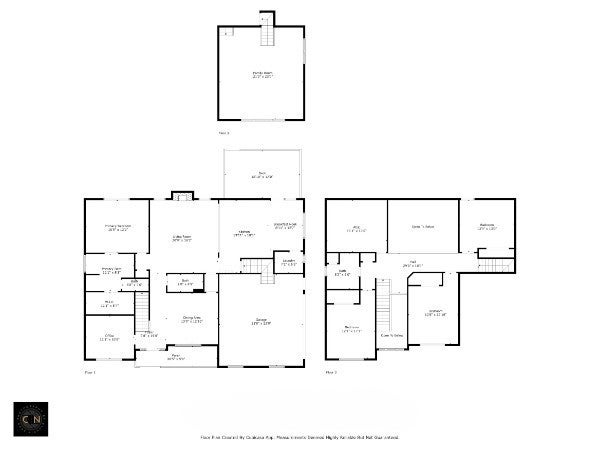
 Copyright 2025 RealTracs Solutions.
Copyright 2025 RealTracs Solutions.