$309,990 - 5229 Gladecress Lane, Hermitage
- 2
- Bedrooms
- 2½
- Baths
- 1,209
- SQ. Feet
- 2025
- Year Built
The Charlotte floorplan! $10k in closing cost incentive for using 1 of the 3 Choice Lenders! And for the month of May, get a Move-In-Pkg consisting of a Stainless-Steel Refrigerator, Washer, Dryer and Blinds! Tulip Hills is in a great location-within 5 minutes from I-40, only 20 minutes to Downtown Nashville, & less than 15 minutes to the Providence Marketplace in Mt. Juliet. Enjoy the community amenities- a Pool, Dog Park, and Pavilion for entertaining. This townhome provides 2 en-suite Bedrooms upstairs w/walk-in closets, a half bath downstairs, Back Patio, 9' ceilings, 42" Quill colored Cabinets & Granite Countertops in the Kitchen, and all open-concept for the Great Room, Dining & Kitchen, generous storage space, including attic pull-down stairs and a storage room adjacent to the rear patio. Also great for investors-for long term rentals!
Essential Information
-
- MLS® #:
- 2890083
-
- Price:
- $309,990
-
- Bedrooms:
- 2
-
- Bathrooms:
- 2.50
-
- Full Baths:
- 2
-
- Half Baths:
- 1
-
- Square Footage:
- 1,209
-
- Acres:
- 0.00
-
- Year Built:
- 2025
-
- Type:
- Residential
-
- Sub-Type:
- Horizontal Property Regime - Attached
-
- Status:
- Active
Community Information
-
- Address:
- 5229 Gladecress Lane
-
- Subdivision:
- Tulip Hills
-
- City:
- Hermitage
-
- County:
- Davidson County, TN
-
- State:
- TN
-
- Zip Code:
- 37076
Amenities
-
- Amenities:
- Pool, Sidewalks, Underground Utilities
-
- Utilities:
- Water Available
-
- Parking Spaces:
- 1
-
- Garages:
- Parking Lot
-
- Has Pool:
- Yes
-
- Pool:
- In Ground
Interior
-
- Interior Features:
- Open Floorplan, Pantry, Smart Thermostat, Storage, Walk-In Closet(s)
-
- Appliances:
- Electric Oven, Electric Range, Dishwasher, Disposal, ENERGY STAR Qualified Appliances, Microwave, Stainless Steel Appliance(s)
-
- Heating:
- Central, ENERGY STAR Qualified Equipment, Electric
-
- Cooling:
- Central Air
-
- # of Stories:
- 2
Exterior
-
- Lot Description:
- Level
-
- Roof:
- Shingle
-
- Construction:
- Fiber Cement, Brick
School Information
-
- Elementary:
- Dodson Elementary
-
- Middle:
- DuPont Tyler Middle
-
- High:
- McGavock Comp High School
Additional Information
-
- Date Listed:
- May 22nd, 2025
-
- Days on Market:
- 2
Listing Details
- Listing Office:
- Beazer Homes
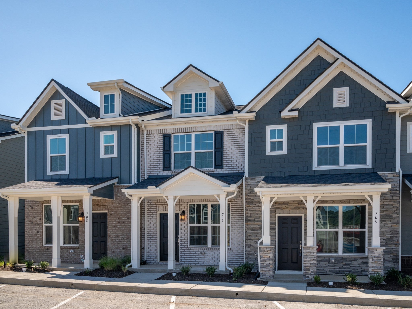
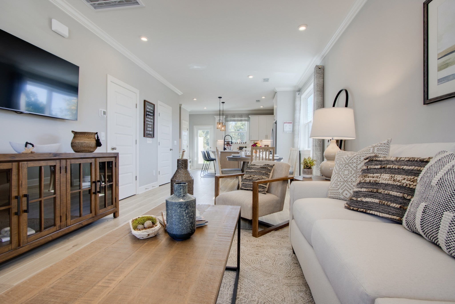
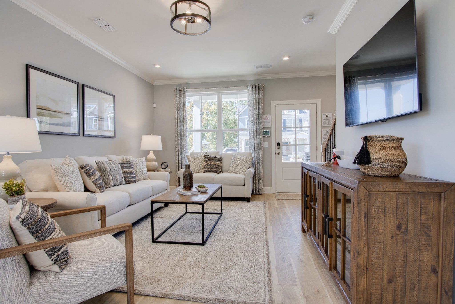
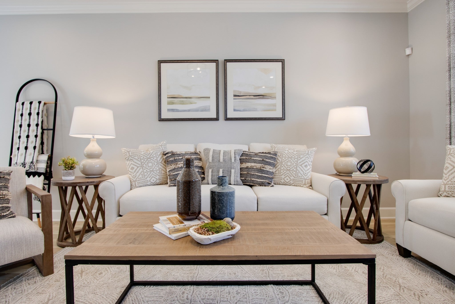
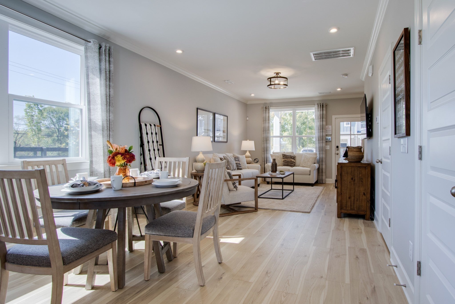
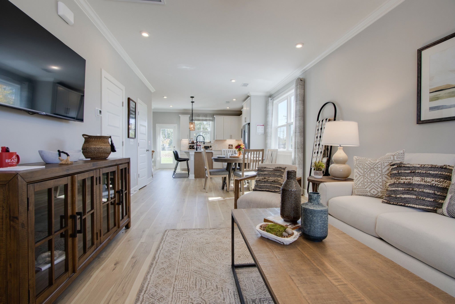
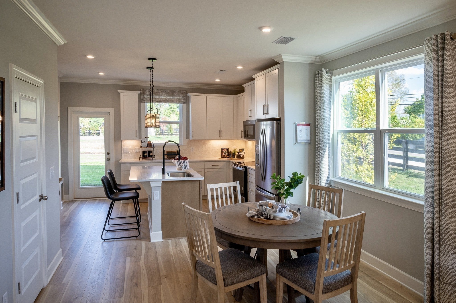
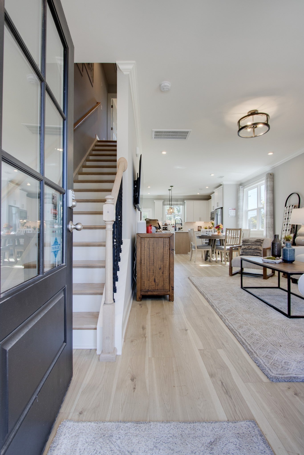
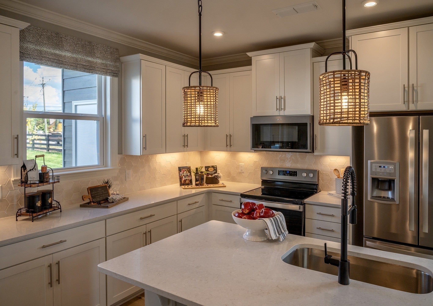
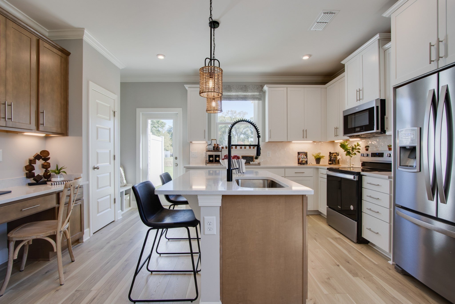
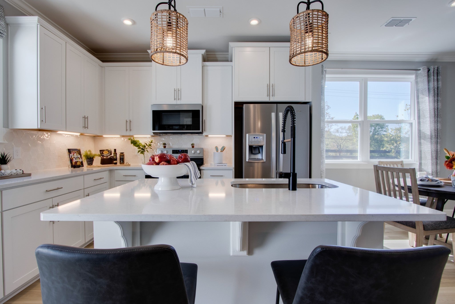
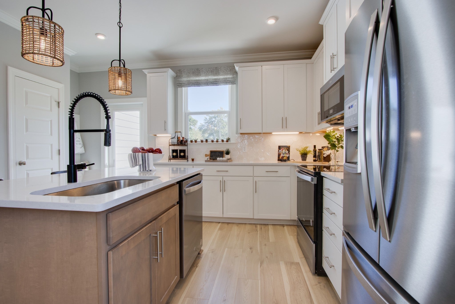
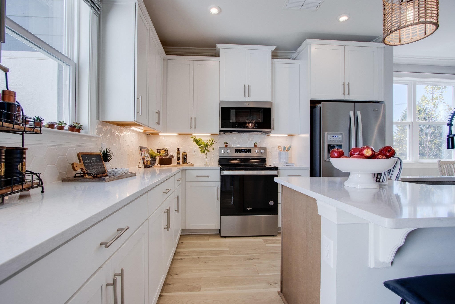
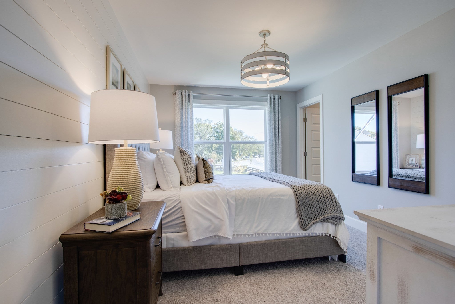
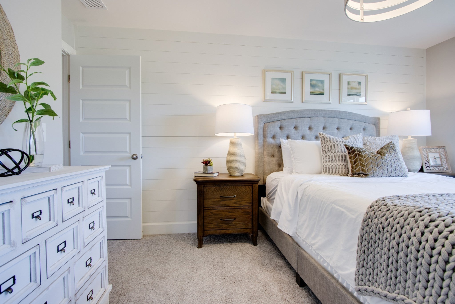
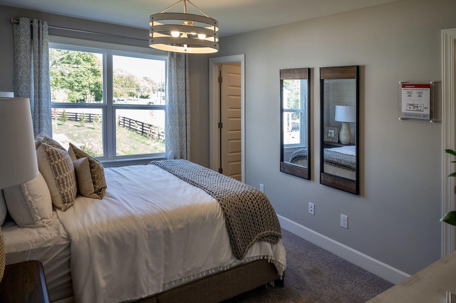
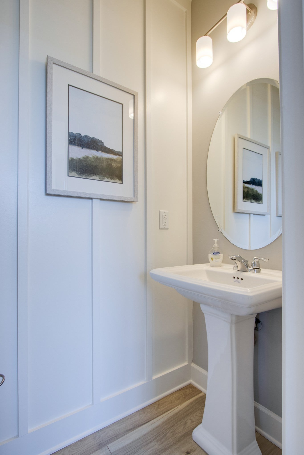
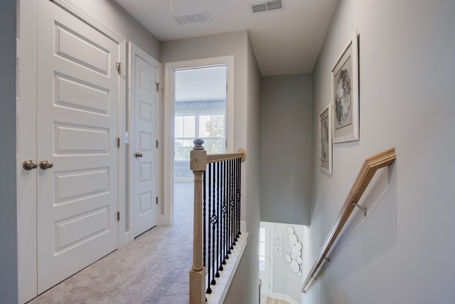
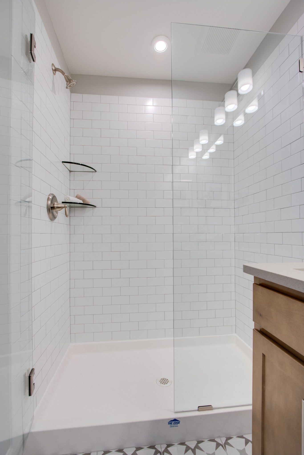
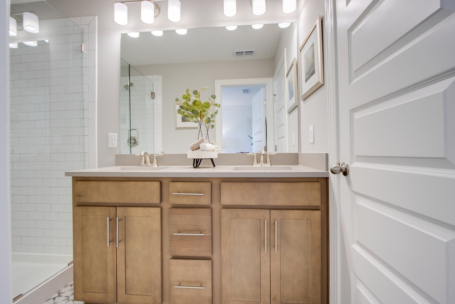
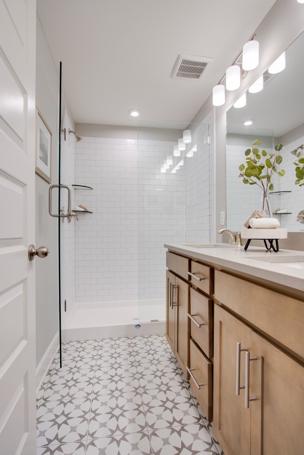
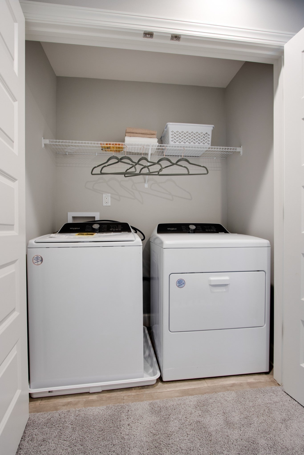
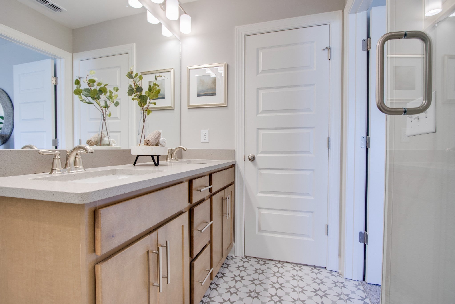
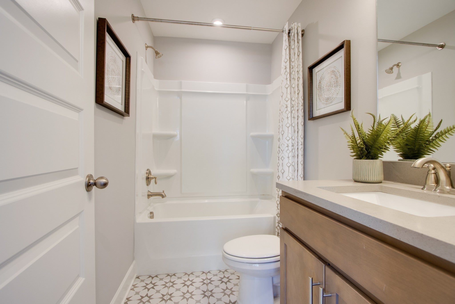
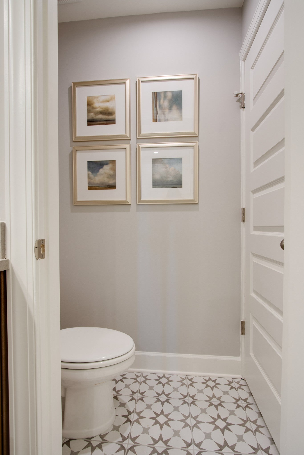
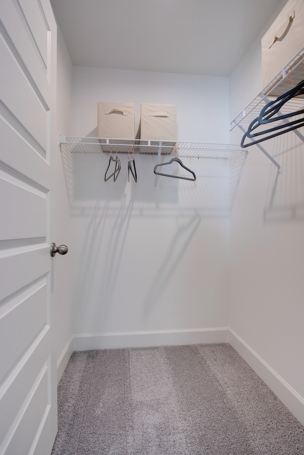
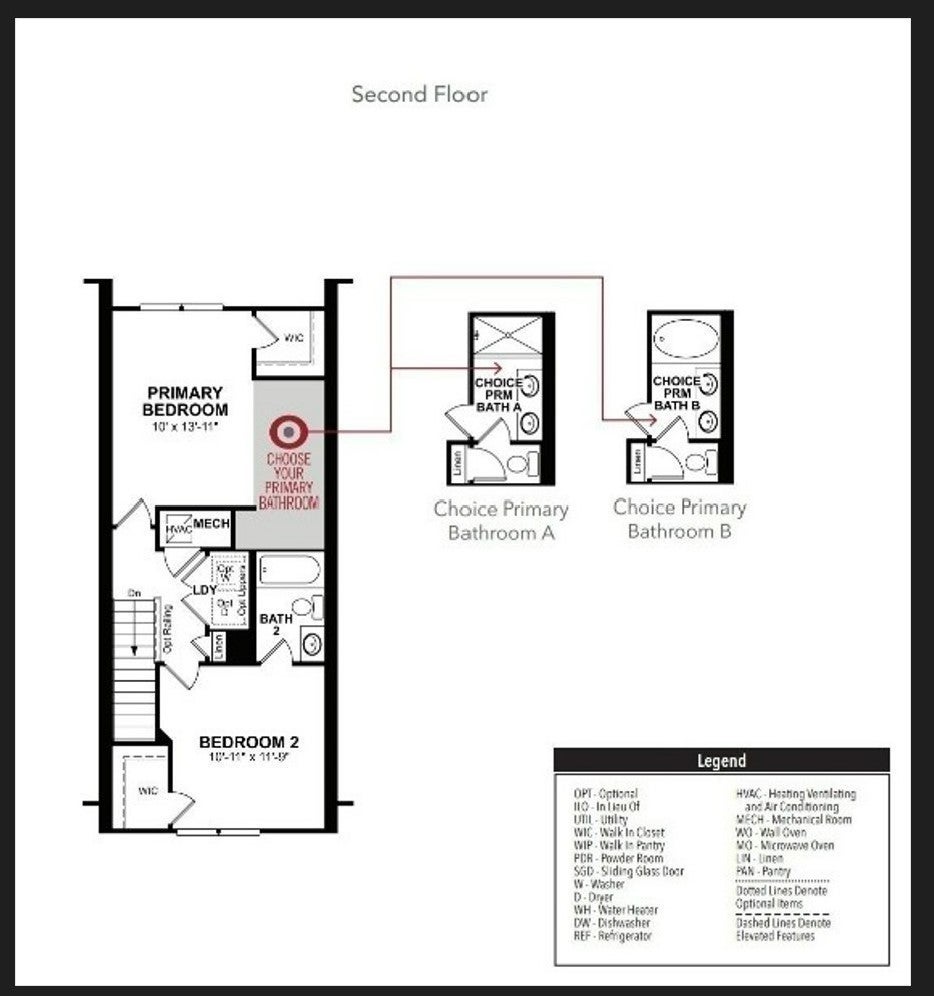
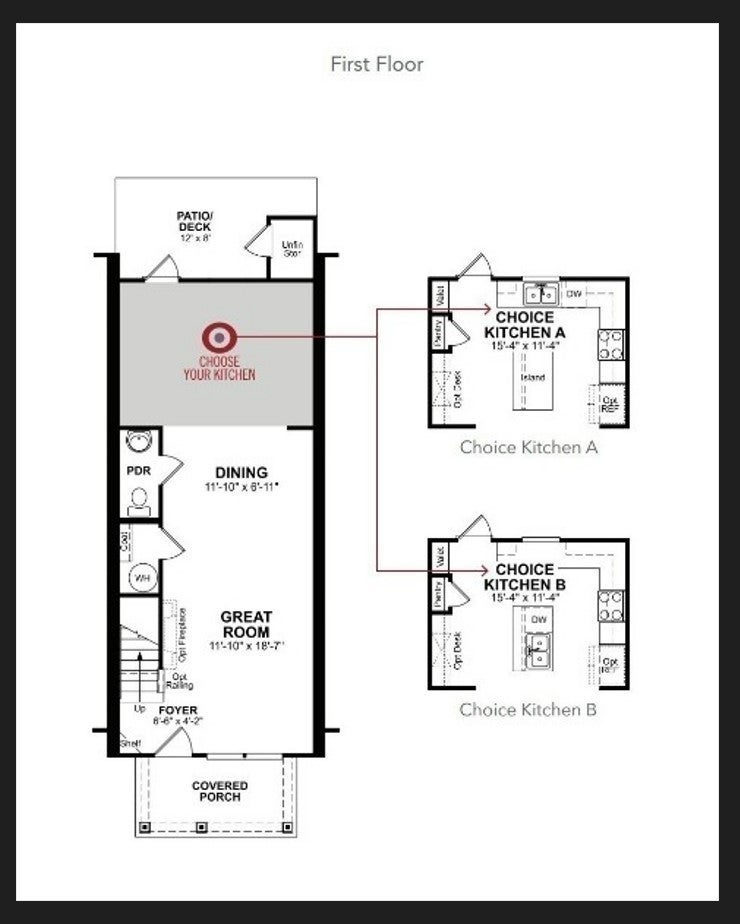

 Copyright 2025 RealTracs Solutions.
Copyright 2025 RealTracs Solutions.