$370,000 - 974 Bonellis Ln, Clarksville
- 5
- Bedrooms
- 3
- Baths
- 2,214
- SQ. Feet
- 0.16
- Acres
Welcome to this stunning 2018 split-foyer home that blends modern elegance with everyday comfort. From the moment you step inside, you’re greeted by vaulted ceilings, sunlit open spaces, and light-toned flooring that adds warmth and charm throughout. The bright white kitchen is a true showstopper with its beautiful backsplash and seamless flow into the formal dining room, highlighted by elegant arches and detailed wainscoting—perfect for dinner parties or quiet meals at home. With five spacious bedrooms, there’s room for everyone, and the downstairs bonus room offers the ideal space for game nights, movie marathons, or guests—complete with its own full bath for added convenience. Step outside to a covered deck designed for entertaining, overlooking a perfectly level and fenced backyard ready for play, pets, or peaceful evenings. Retreat to your serene primary suite featuring dramatic double tray ceilings and a spa-like bath with an oversized tiled shower and thoughtful niche detailing. Even the oversized garage is a step ahead—equipped with an electric car charger and plenty of space for storage or hobbies. This home checks every box—style, space, and smart features in one beautiful package. Come experience it for yourself!
Essential Information
-
- MLS® #:
- 2890040
-
- Price:
- $370,000
-
- Bedrooms:
- 5
-
- Bathrooms:
- 3.00
-
- Full Baths:
- 3
-
- Square Footage:
- 2,214
-
- Acres:
- 0.16
-
- Year Built:
- 2018
-
- Type:
- Residential
-
- Sub-Type:
- Single Family Residence
-
- Style:
- Raised Ranch
-
- Status:
- Active
Community Information
-
- Address:
- 974 Bonellis Ln
-
- Subdivision:
- Eagles Landing
-
- City:
- Clarksville
-
- County:
- Montgomery County, TN
-
- State:
- TN
-
- Zip Code:
- 37040
Amenities
-
- Utilities:
- Electricity Available, Natural Gas Available, Water Available
-
- Parking Spaces:
- 2
-
- # of Garages:
- 2
-
- Garages:
- Garage Door Opener, Garage Faces Front, Concrete, Driveway
Interior
-
- Interior Features:
- Ceiling Fan(s), Entrance Foyer, Extra Closets, High Ceilings, Open Floorplan, Pantry, Walk-In Closet(s)
-
- Appliances:
- Electric Range, Dishwasher, Microwave, Refrigerator
-
- Heating:
- Central, Heat Pump, Natural Gas
-
- Cooling:
- Central Air, Electric
-
- Fireplace:
- Yes
-
- # of Fireplaces:
- 1
-
- # of Stories:
- 2
Exterior
-
- Roof:
- Asphalt
-
- Construction:
- Brick, Vinyl Siding
School Information
-
- Elementary:
- Northeast Elementary
-
- Middle:
- Northeast Middle
-
- High:
- Northeast High School
Additional Information
-
- Date Listed:
- May 26th, 2025
-
- Days on Market:
- 216
Listing Details
- Listing Office:
- Redfin
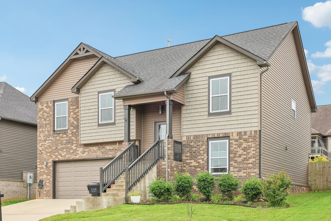
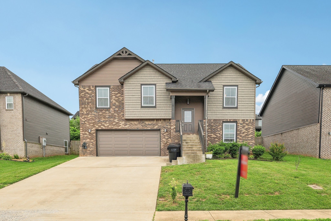
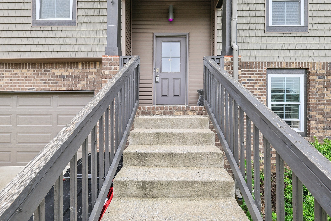
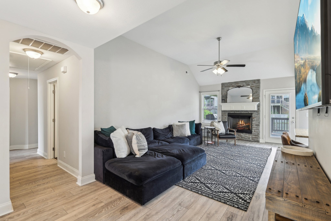
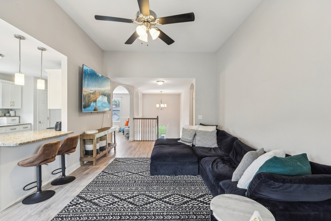
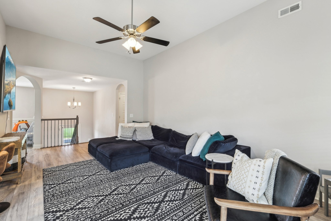
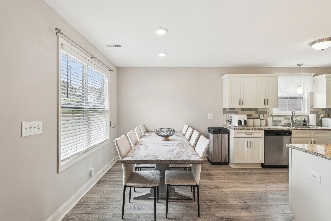
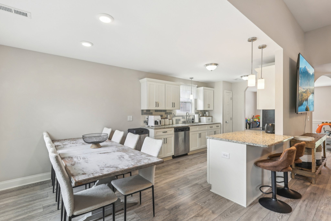
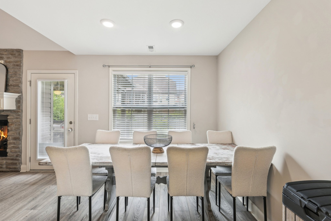
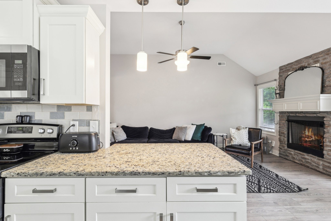
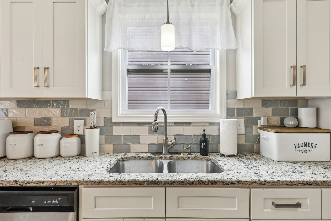
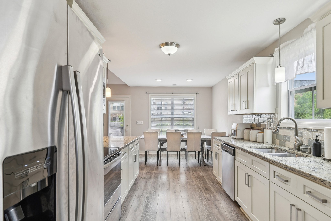
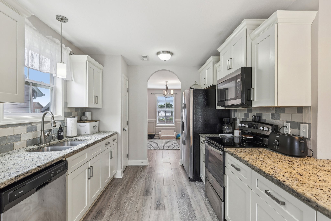
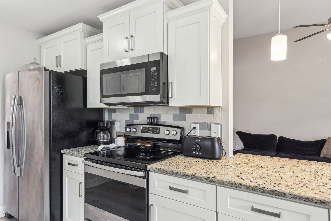
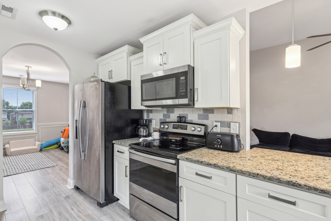
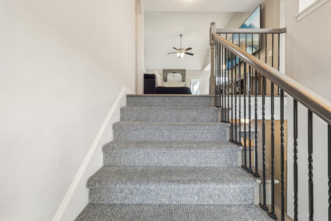
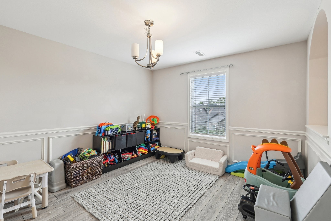
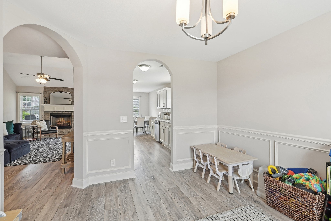
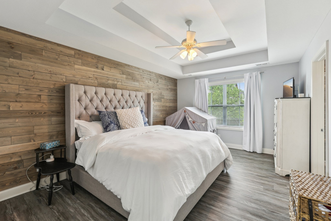
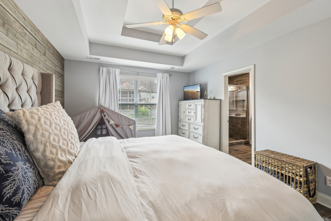
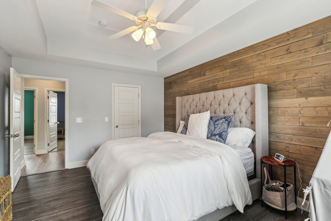
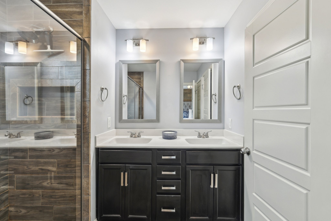
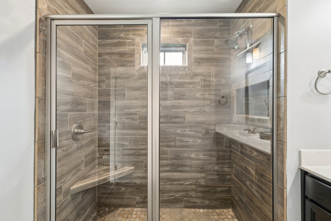
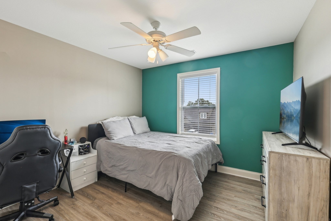
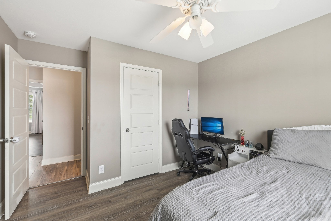
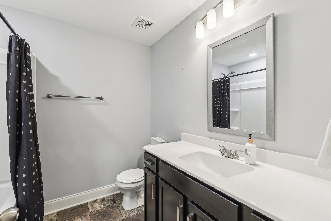
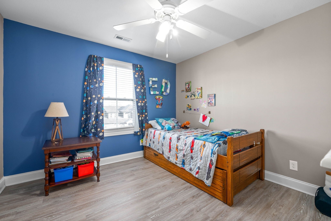
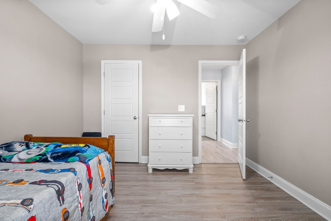
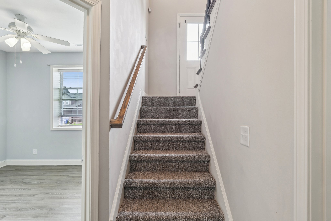
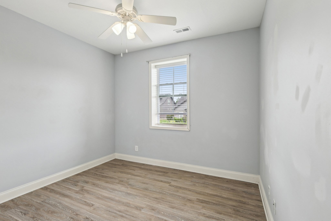
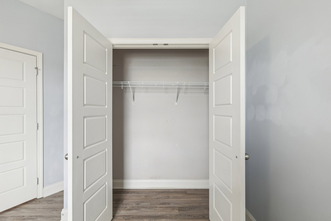
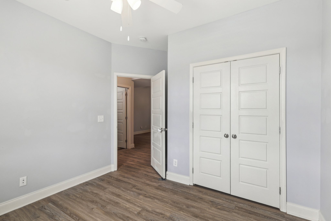
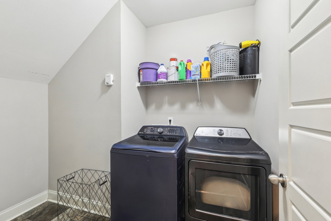
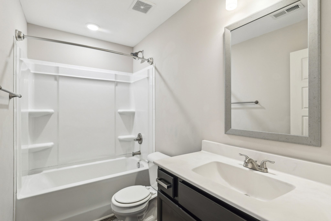
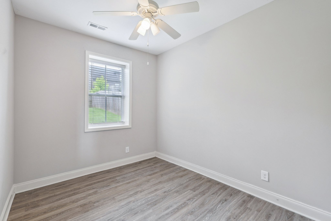
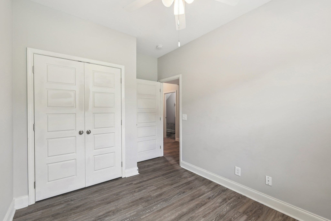
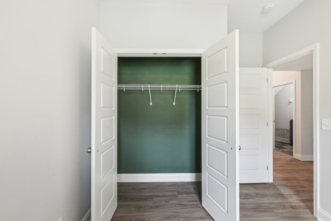
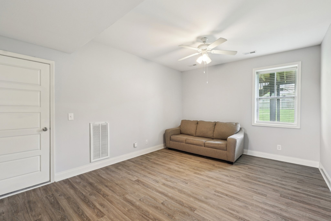
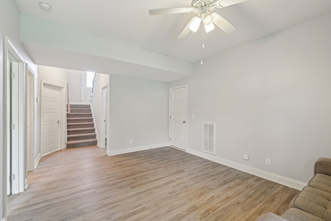
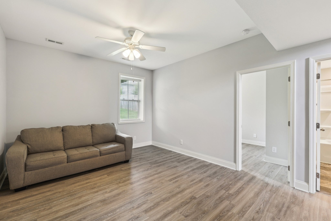
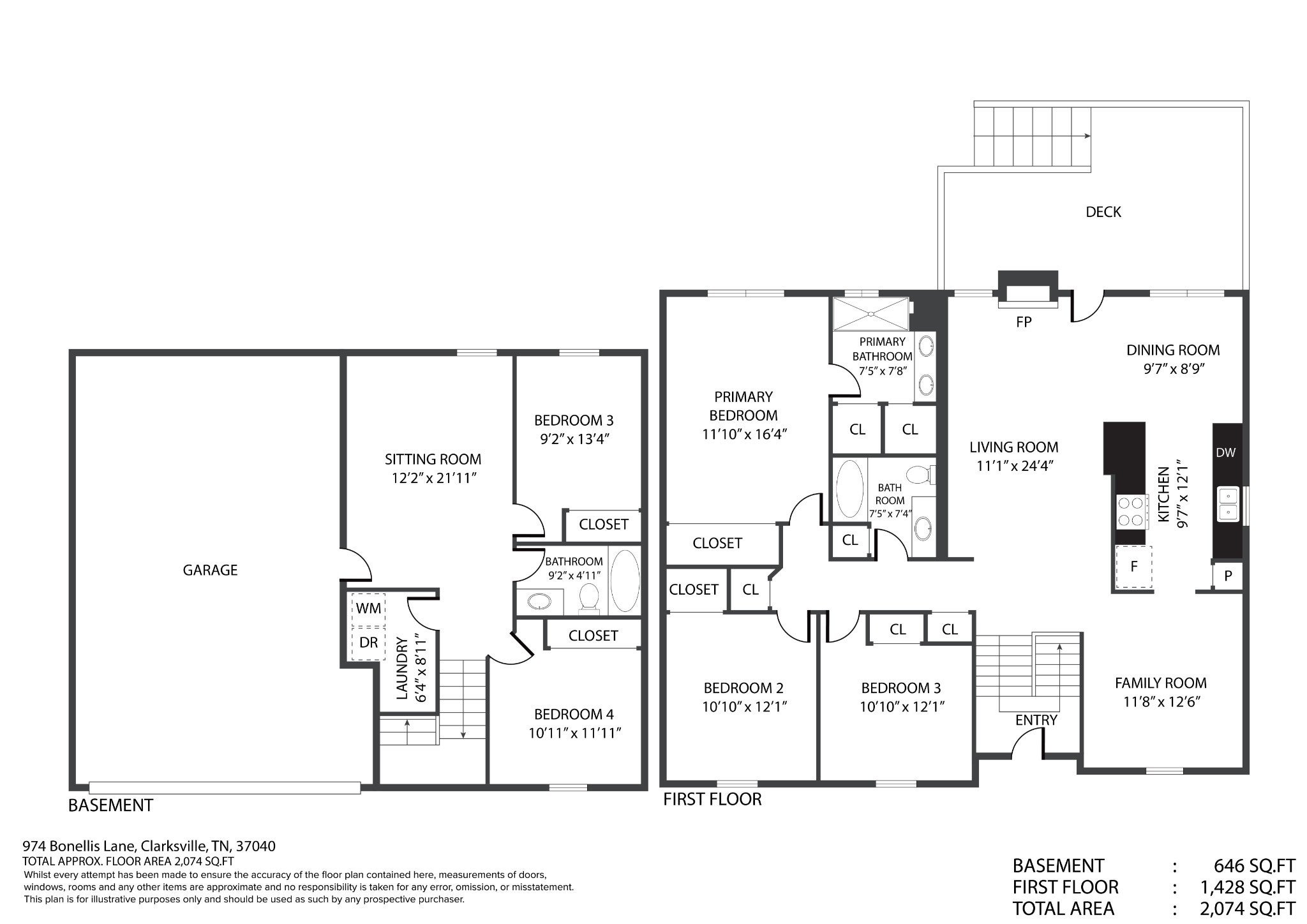
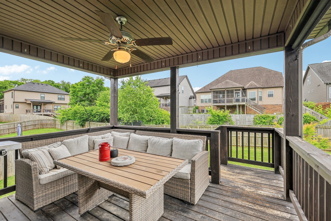
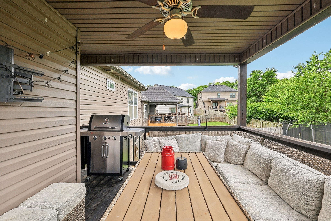
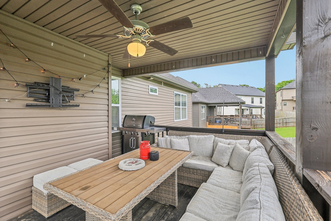
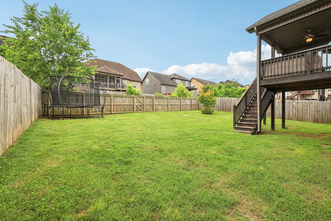
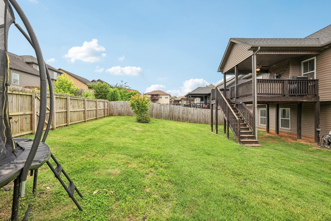
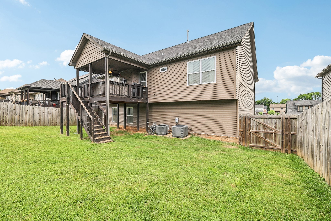
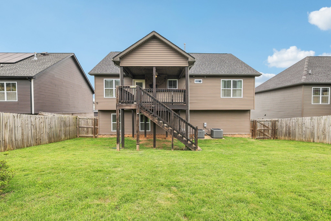
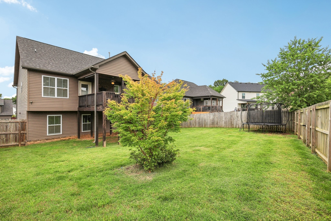
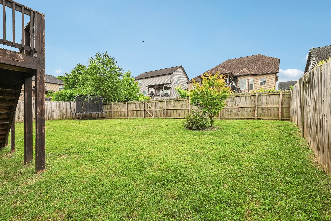
 Copyright 2025 RealTracs Solutions.
Copyright 2025 RealTracs Solutions.