$349,900 - 342 Drawbridge Trce, Paducah
- 3
- Bedrooms
- 2½
- Baths
- 3,400
- SQ. Feet
- 0.54
- Acres
Step into luxurious living with this stunning, 3,400 sq ft modern farmhouse that’s loaded with style, space, and comfort. From the moment you arrive, you’ll notice the attention to detail—from brand-new windows and doors to gorgeous flooring throughout. Inside, the home welcomes you with elegant Carrara marble flooring, shaker-style cabinetry, and a classic farmhouse sink that anchors the chef’s kitchen. With 3 spacious bedrooms and an additional flex room perfect for a home office, workout space, or guest suite, this home is designed for modern living. The 2.5 bathrooms are a true showstopper, featuring LED faucets and built-in Bluetooth ceiling speakers for a touch of spa-like luxury. The expansive recreational room comes complete with a cozy wood-burning stove, while a second family room downstairs—currently styled as a theater room—offers even more space to relax or entertain. Step outside to your own private oasis. The walkout basement leads to a large back deck overlooking a sparkling in-ground swimming pool—ideal for soaking up the sun or hosting unforgettable summer gatherings. With shaker-style cabinetry, farmhouse charm, and thoughtful upgrades throughout, this home seamlessly combines elegance and everyday functionality. Don’t miss your chance to own this beautifully reimagined retreat—schedule your private tour today!
Essential Information
-
- MLS® #:
- 2890020
-
- Price:
- $349,900
-
- Bedrooms:
- 3
-
- Bathrooms:
- 2.50
-
- Full Baths:
- 2
-
- Half Baths:
- 1
-
- Square Footage:
- 3,400
-
- Acres:
- 0.54
-
- Year Built:
- 1979
-
- Type:
- Residential
-
- Sub-Type:
- Single Family Residence
-
- Style:
- Contemporary
-
- Status:
- Active
Community Information
-
- Address:
- 342 Drawbridge Trce
-
- Subdivision:
- Canterbury Hills Sub Ph I
-
- City:
- Paducah
-
- County:
- McCracken County, KY
-
- State:
- KY
-
- Zip Code:
- 42003
Amenities
-
- Utilities:
- Electricity Available, Water Available
-
- Garages:
- Driveway
-
- Has Pool:
- Yes
-
- Pool:
- In Ground
Interior
-
- Appliances:
- Oven, Range, Dishwasher, Microwave, Refrigerator
-
- Heating:
- Central, Electric
-
- Cooling:
- Central Air, Electric
-
- Fireplace:
- Yes
-
- # of Fireplaces:
- 1
-
- # of Stories:
- 1
Exterior
-
- Roof:
- Shingle
-
- Construction:
- Stone, Wood Siding
School Information
-
- Elementary:
- Reidland Intermediate School
-
- Middle:
- Reidland Middle School
-
- High:
- McCracken County High School
Additional Information
-
- Date Listed:
- May 22nd, 2025
-
- Days on Market:
- 116
Listing Details
- Listing Office:
- Grateful Acres Realty
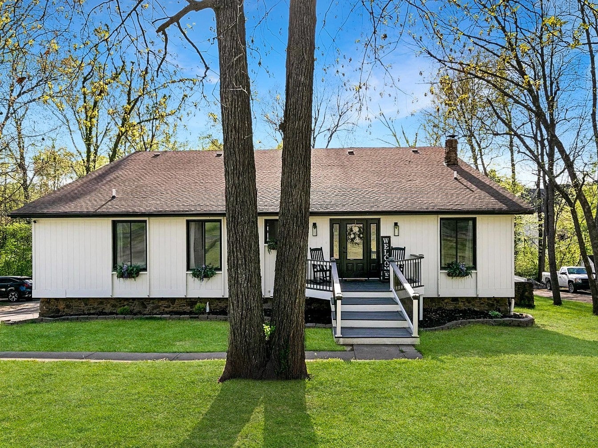
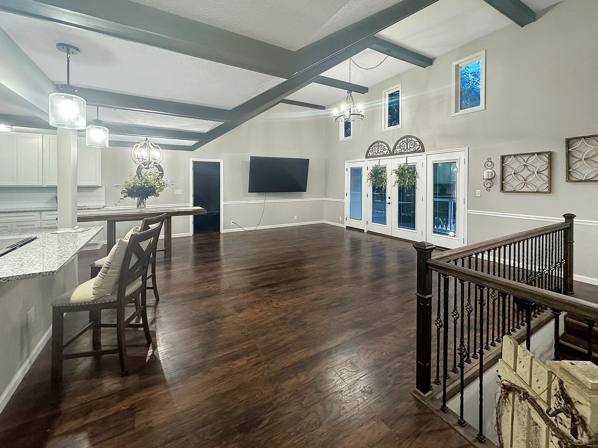
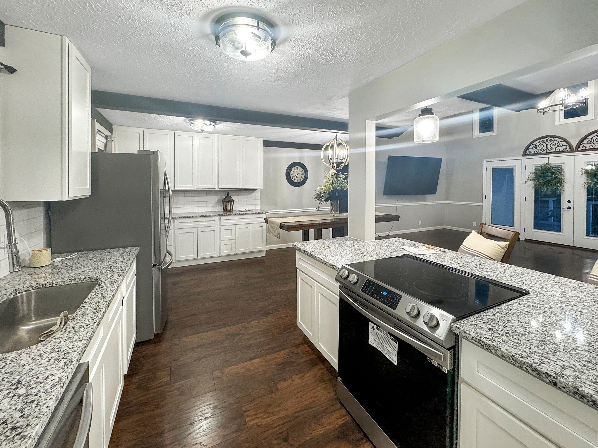
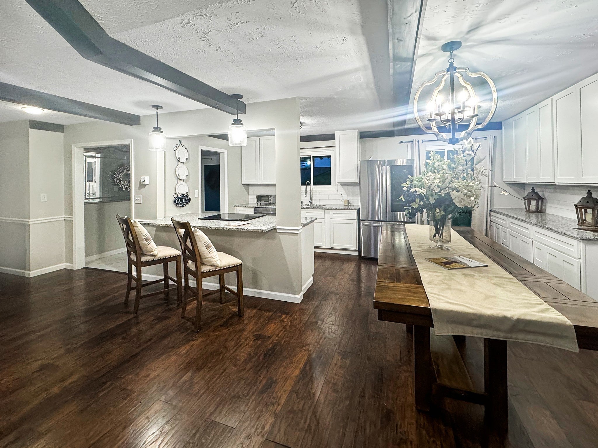
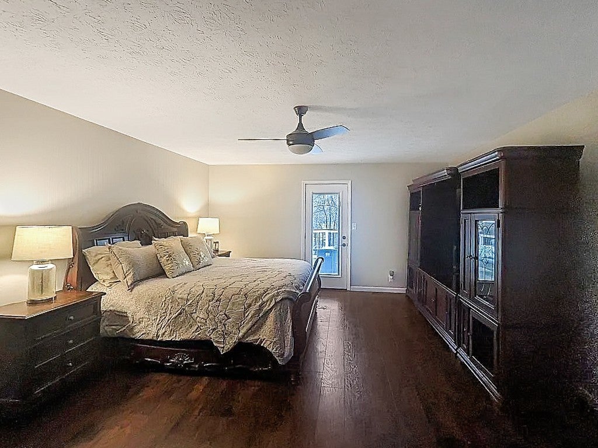
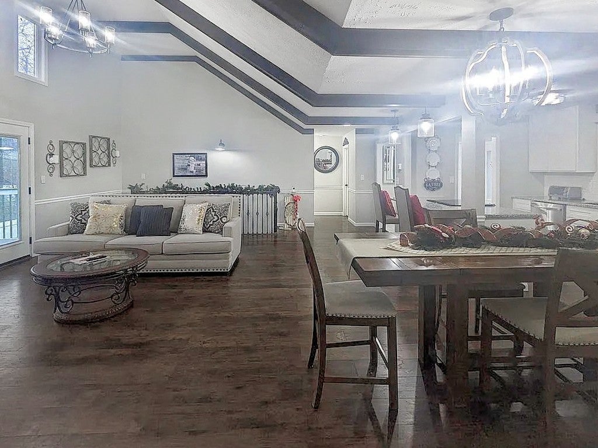
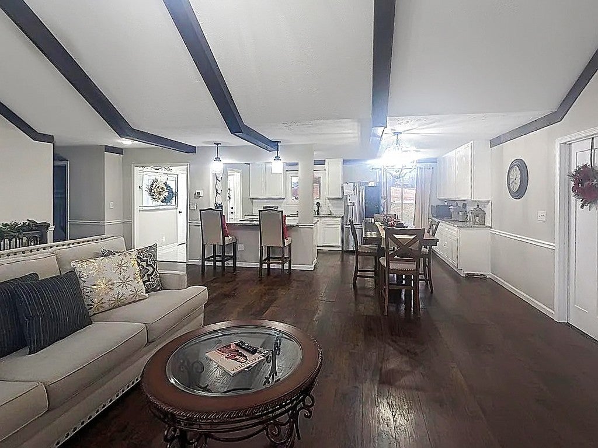
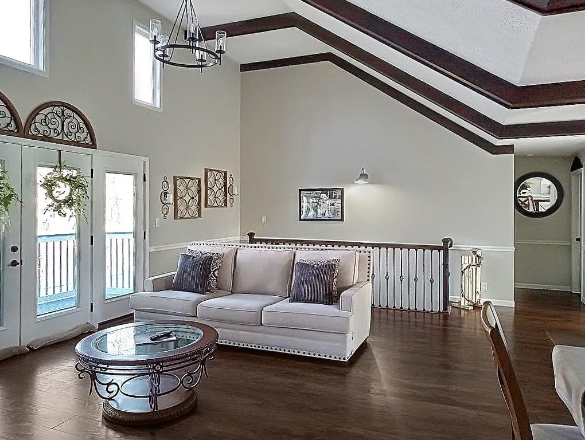
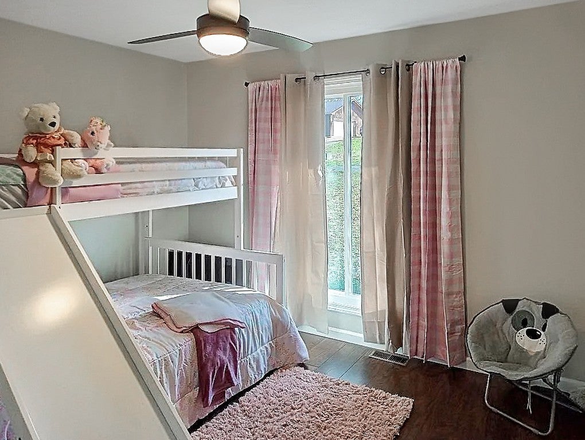
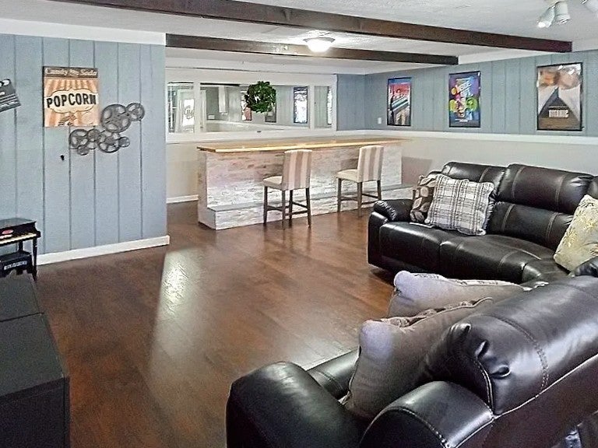
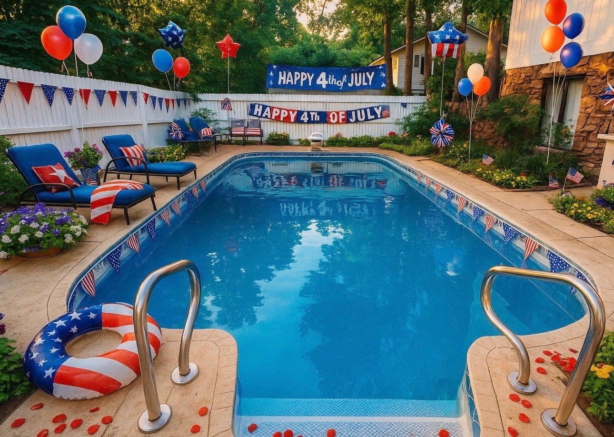
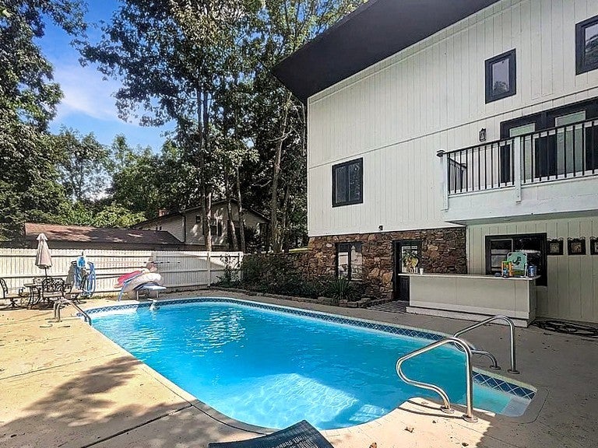
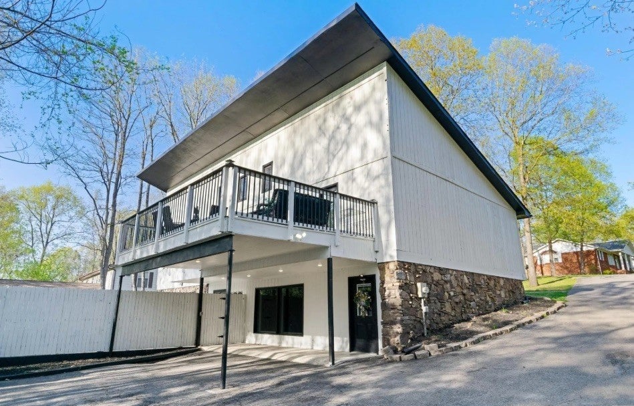
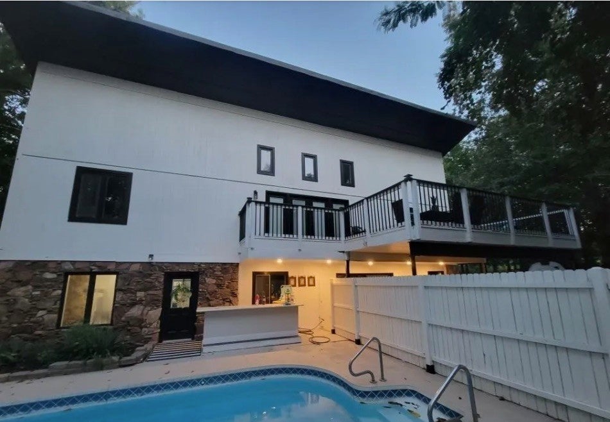
 Copyright 2025 RealTracs Solutions.
Copyright 2025 RealTracs Solutions.