$1,899,900 - 1412 Knox Valley Dr, Brentwood
- 4
- Bedrooms
- 3½
- Baths
- 3,389
- SQ. Feet
- 1.09
- Acres
1412 Knox Valley Drive - Brentwood's newest Renovated Ranch Retreat on a sprawling 1-acre cul de sac lot. Step inside to discover all new electrical, plumbing, drywall, windows, doors, and lighting, ensuring long-term peace of mind. The open concept layout features premium hardwood and tile flooring throughout, while fresh interior and exterior paint provide a clean, modern aesthetic. The heart of the home is the chef's kitchen, showcasing custom cabinetry, high end counters, and a full Viking appliance package. This unique TRUE one level home has not only 1, but 2 primary suites with 2 additional secondary bedrooms. Additional highlights include: New roof and copper toned gutters, tankless water heater, 2 car garage with new doors and lifts, and a freshly poured stamped concrete circle driveway. Dont miss this rare opportunity to own a fully updated Brentwood 1-level home in a prime location!
Essential Information
-
- MLS® #:
- 2889928
-
- Price:
- $1,899,900
-
- Bedrooms:
- 4
-
- Bathrooms:
- 3.50
-
- Full Baths:
- 3
-
- Half Baths:
- 1
-
- Square Footage:
- 3,389
-
- Acres:
- 1.09
-
- Year Built:
- 1975
-
- Type:
- Residential
-
- Sub-Type:
- Single Family Residence
-
- Style:
- Ranch
-
- Status:
- Active
Community Information
-
- Address:
- 1412 Knox Valley Dr
-
- Subdivision:
- Brenthaven East Sec 1
-
- City:
- Brentwood
-
- County:
- Williamson County, TN
-
- State:
- TN
-
- Zip Code:
- 37027
Amenities
-
- Utilities:
- Water Available
-
- Parking Spaces:
- 2
-
- # of Garages:
- 2
-
- Garages:
- Garage Faces Front, Circular Driveway
Interior
-
- Interior Features:
- Ceiling Fan(s), Entrance Foyer, Extra Closets, High Ceilings, Open Floorplan, Storage, Walk-In Closet(s), Primary Bedroom Main Floor, Kitchen Island
-
- Appliances:
- Built-In Electric Oven, Double Oven, Gas Range, Dishwasher, Disposal, Dryer, Microwave, Refrigerator, Stainless Steel Appliance(s), Washer, Smart Appliance(s)
-
- Heating:
- Central
-
- Cooling:
- Ceiling Fan(s), Central Air
-
- Fireplace:
- Yes
-
- # of Fireplaces:
- 1
-
- # of Stories:
- 1
Exterior
-
- Exterior Features:
- Storage Building
-
- Lot Description:
- Corner Lot, Cul-De-Sac, Level
-
- Roof:
- Shingle
-
- Construction:
- Fiber Cement, Brick
School Information
-
- Elementary:
- Lipscomb Elementary
-
- Middle:
- Brentwood Middle School
-
- High:
- Brentwood High School
Additional Information
-
- Date Listed:
- May 22nd, 2025
-
- Days on Market:
- 56
Listing Details
- Listing Office:
- Benchmark Realty, Llc
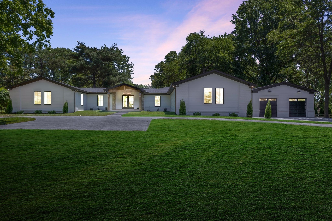
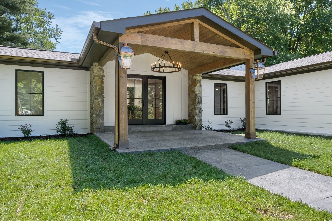
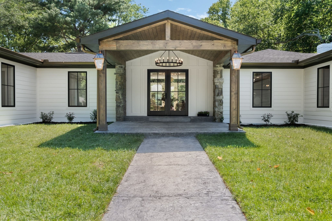
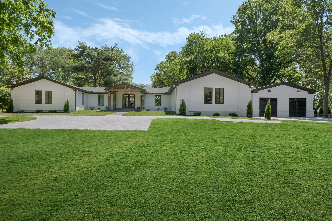
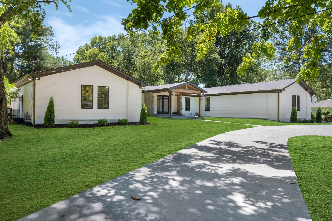
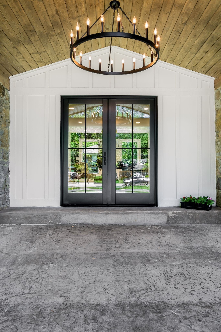
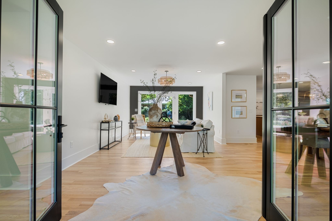
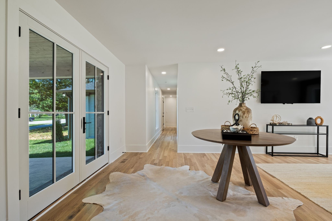
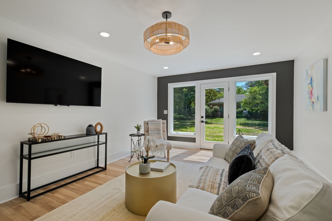
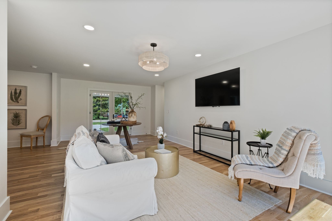
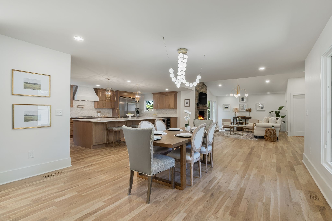
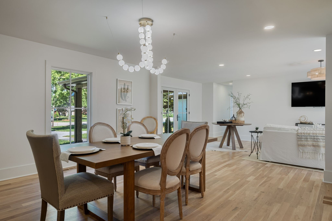
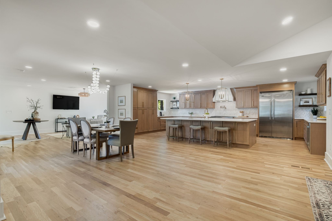
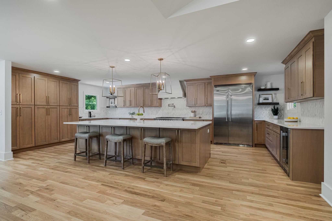
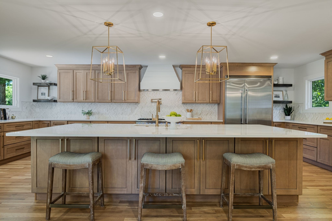
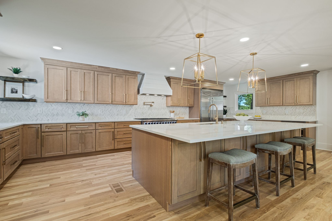
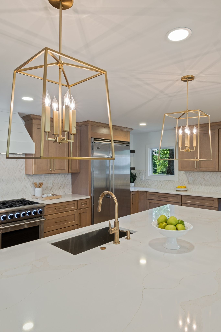
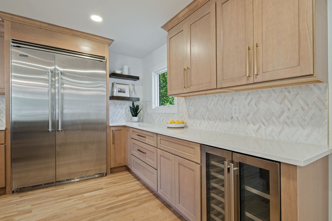
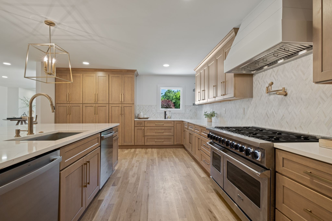
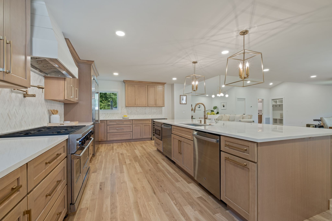
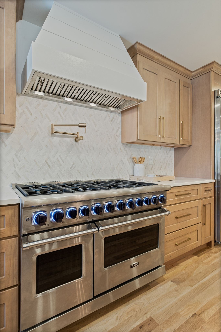
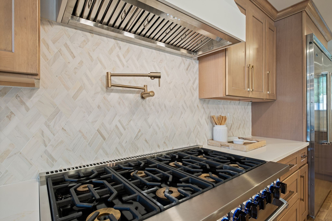
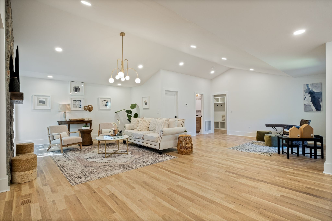
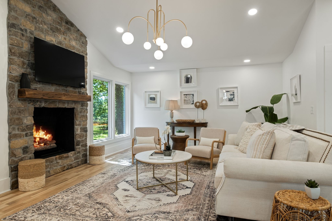
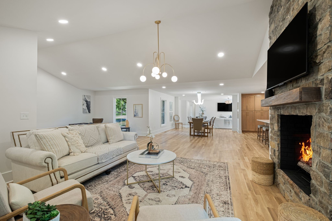
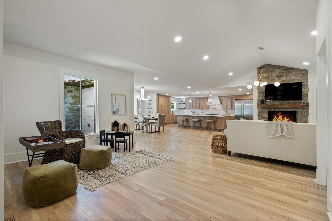
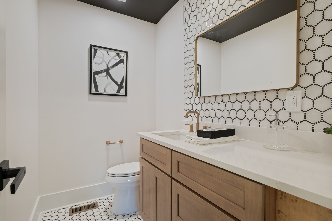
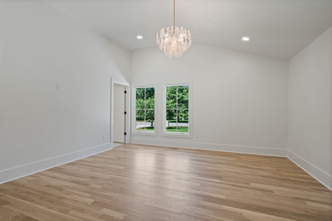
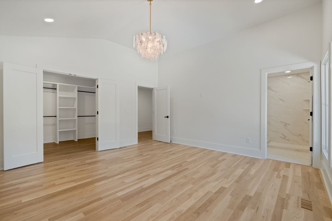
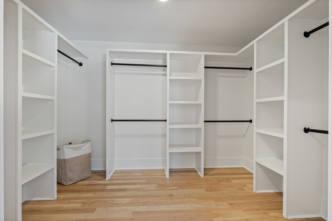
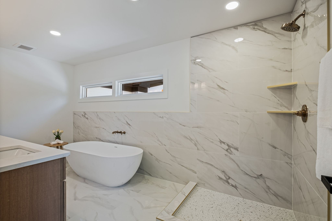
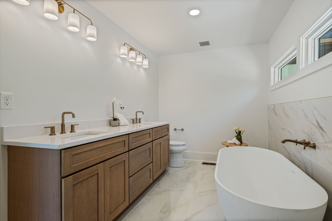
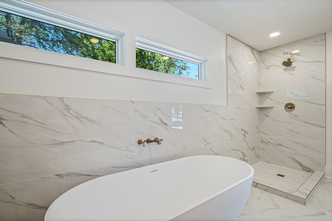
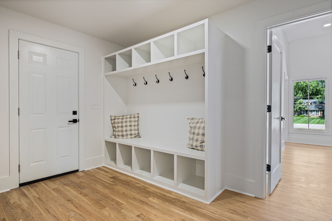
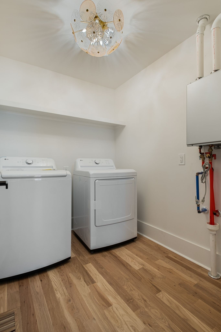

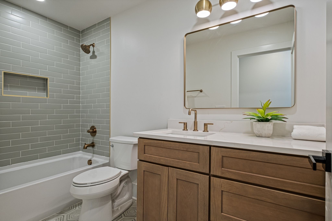
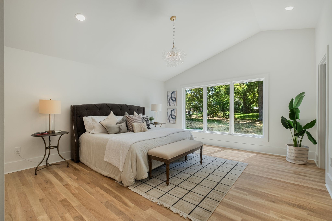
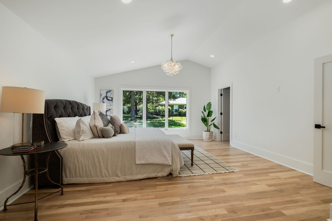
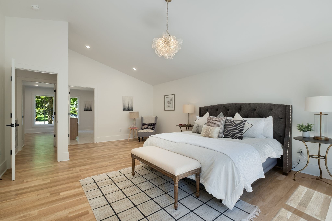
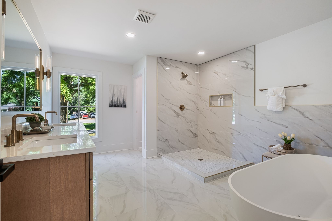

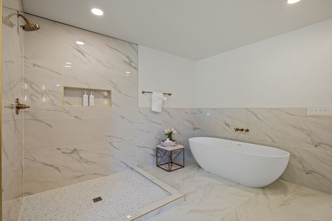
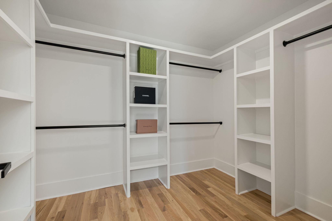
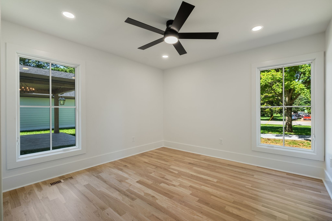
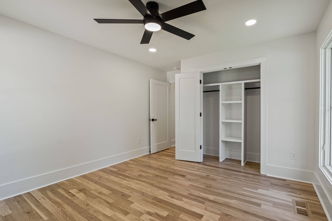
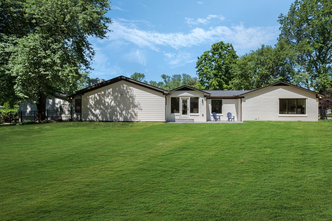
 Copyright 2025 RealTracs Solutions.
Copyright 2025 RealTracs Solutions.