$1,774,900 - 310 Conoga Dr, Nolensville
- 5
- Bedrooms
- 5½
- Baths
- 4,739
- SQ. Feet
- 0.49
- Acres
~THIS. IS. IT. ~THE LUXURY ESTATE HOME YOU'VE BEEN WAITING FOR ~EVERY UPGRADE & UPDATE YOU WOULD WANT ~4,739 SF, 5 BEDROOMS, 5 FULL BATHS, & 1 HALF BATH ~OUTDOOR RESORT STYLE OASIS INCLUDES A SUNROOM/SCREENED PORCH, OUTDOOR KITCHEN, ROCK WALL, PERGOLA, FIREPIT, IN-GROUND HEATED SALT WATER POOL WITH JETS, WATER SLIDE, & HOT TUB ~3 CAR SIDE ENTRY ATTACHED GARAGE, PLUS AN ADDITIONAL HEATED/COOLED SEMI DETACHED GARAGE WITH LARGER DOOR FOR OVERSIZED VEHICLES (could fit 2 vehicles with a lift) WITH A LOFT SPACE & REAR STORAGE AREA FOR MOWERS/TOOLS/ETC ~EPOXY FLOORING IN ALL GARAGES ~FRESH PAINT THROUGHOUT (on walls) ~WHOLE HOUSE WATER FILTRATION ~PERMANANT EXTERIOR TRIM LIGHTS ~WHOLE YARD IRRIGATION ~SMART SYSTEM FOR POOL, IRRIGATION, DETACHED GARAGE, THERMOSTATS & SOME LIGHTING ~EV CHARGING WIRING IN BOTH GARAGES ~CENTRAL VAC SYSTEM ~2 STORY STACK STONED FIREPLACE ~CUSTOM BUILT INS IN THE LIVING RM, BONUS RM, OFFICE, & UPSTAIRS BEDROOM ~INDOOR & OUTDOOR MEDIA SPEAKERS ~REAL SAND & STAIN HARDWOODS ALL DOWNSTAIRS, ON STAIRS, & ALL UPSTAIRS (except bonus room and one bedroom) ~A "TO DIE FOR KITCHEN" WITH THE WORKS INCLUDING A SEPARATE WET BAR, SECRET/HIDDEN PANTRY, EAT IN KITCHEN WITH CUSTOM BRICK WALL ~COVERED FRONT PORCH PLUS A PATIO AREA ~CUSTOM WOOD DOUBLE FRONT DOORS ~AND MUCH MUCH MUCH MORE!!!!!!
Essential Information
-
- MLS® #:
- 2889875
-
- Price:
- $1,774,900
-
- Bedrooms:
- 5
-
- Bathrooms:
- 5.50
-
- Full Baths:
- 5
-
- Half Baths:
- 1
-
- Square Footage:
- 4,739
-
- Acres:
- 0.49
-
- Year Built:
- 2017
-
- Type:
- Residential
-
- Sub-Type:
- Single Family Residence
-
- Status:
- Under Contract - Showing
Community Information
-
- Address:
- 310 Conoga Dr
-
- Subdivision:
- Benington
-
- City:
- Nolensville
-
- County:
- Williamson County, TN
-
- State:
- TN
-
- Zip Code:
- 37135
Amenities
-
- Amenities:
- Playground, Pool, Sidewalks, Underground Utilities
-
- Utilities:
- Water Available, Cable Connected
-
- Parking Spaces:
- 4
-
- # of Garages:
- 4
-
- Garages:
- Garage Door Opener, Garage Faces Side
-
- Has Pool:
- Yes
-
- Pool:
- In Ground
Interior
-
- Interior Features:
- Built-in Features, Ceiling Fan(s), Central Vacuum, Entrance Foyer, Extra Closets, Open Floorplan, Pantry, Smart Camera(s)/Recording, Smart Light(s), Smart Thermostat, Storage, Walk-In Closet(s), Wet Bar, Primary Bedroom Main Floor, High Speed Internet
-
- Appliances:
- Double Oven, Built-In Gas Range, Dishwasher, Microwave, Refrigerator, Stainless Steel Appliance(s)
-
- Heating:
- Central
-
- Cooling:
- Central Air
-
- Fireplace:
- Yes
-
- # of Fireplaces:
- 1
-
- # of Stories:
- 2
Exterior
-
- Exterior Features:
- Smart Camera(s)/Recording
-
- Lot Description:
- Level
-
- Construction:
- Brick
School Information
-
- Elementary:
- Sunset Elementary School
-
- Middle:
- Sunset Middle School
-
- High:
- Nolensville High School
Additional Information
-
- Date Listed:
- May 23rd, 2025
-
- Days on Market:
- 1
Listing Details
- Listing Office:
- Tn Realty, Llc
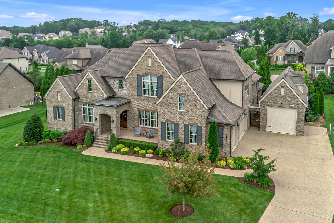
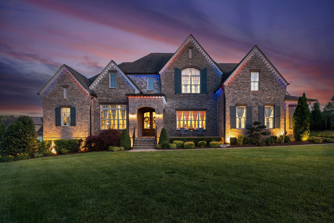
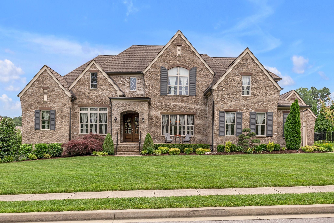
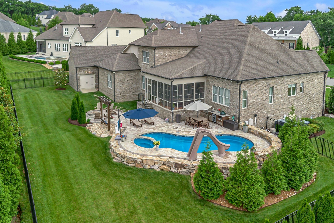
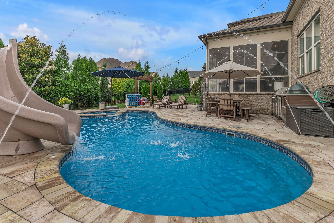
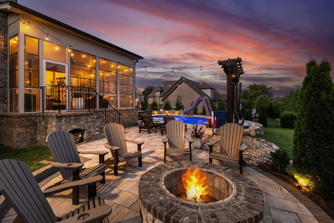
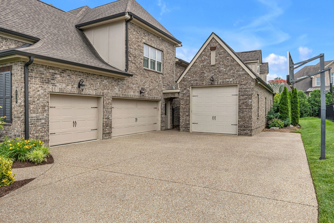
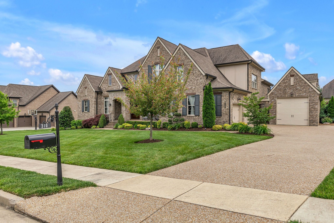
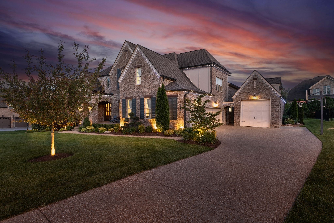
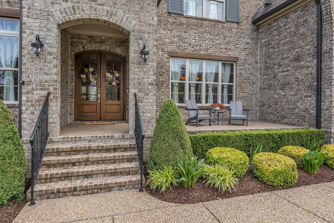
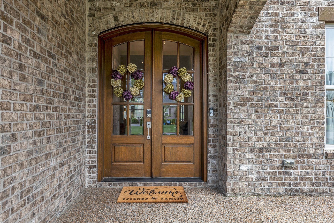
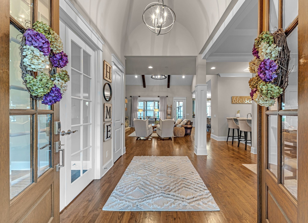
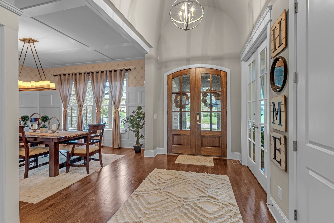

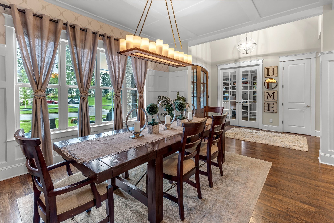
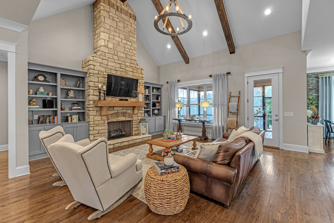
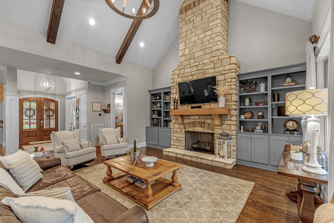
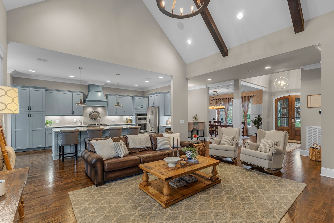
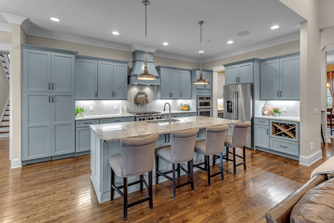
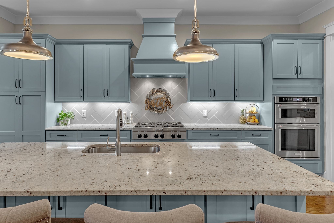
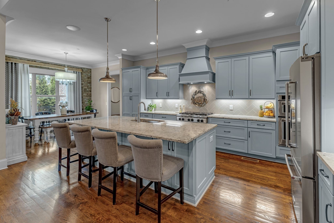

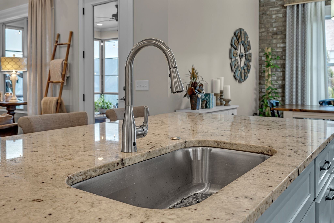
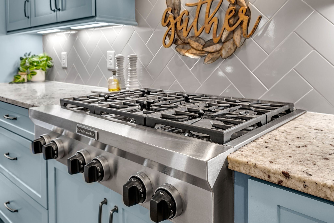
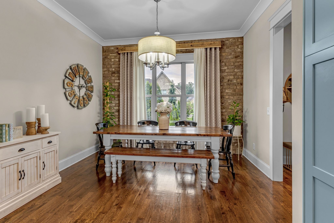
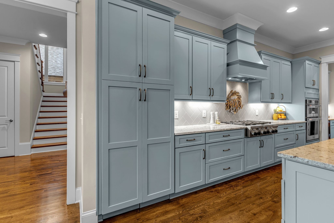
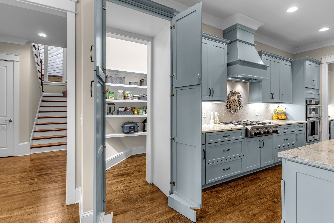
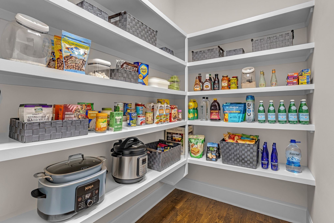
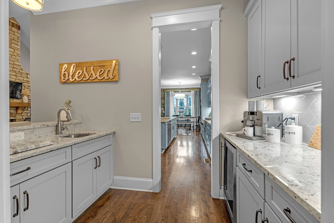
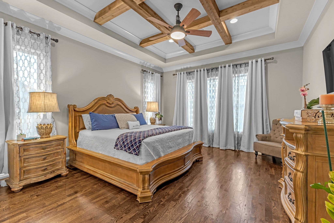
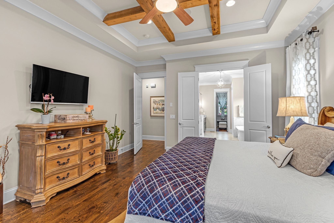
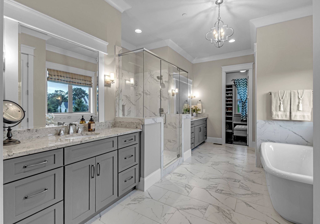
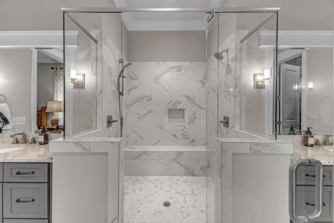
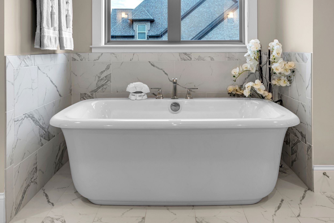

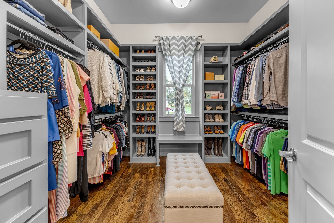
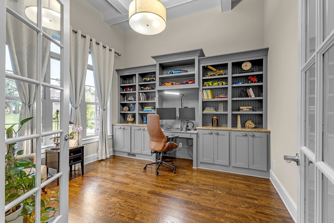
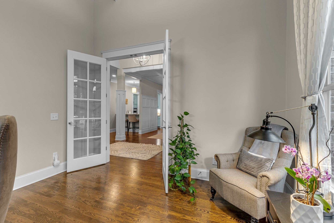
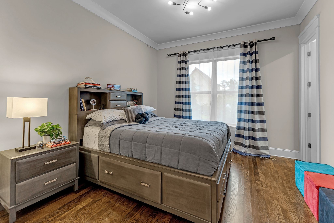
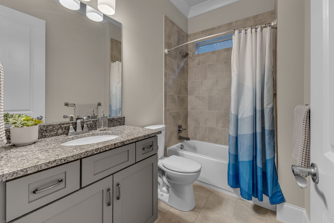
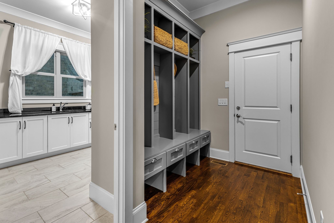
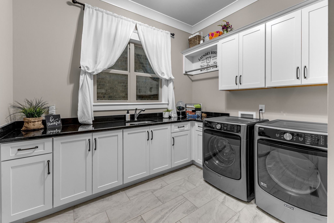
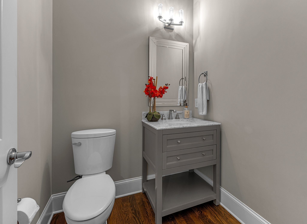
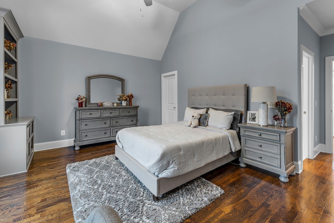
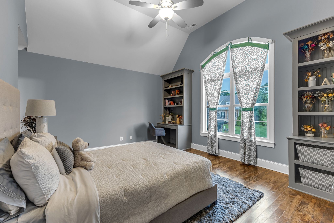

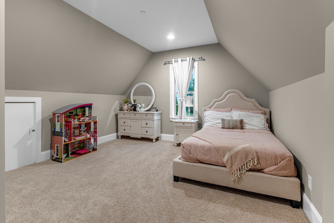
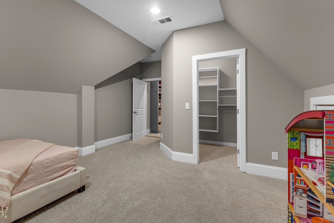
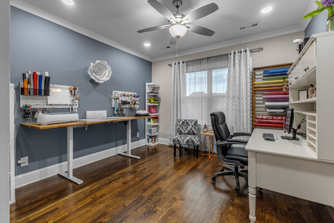
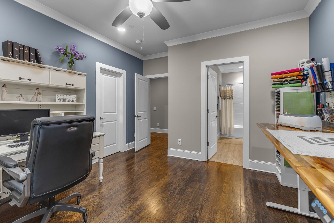
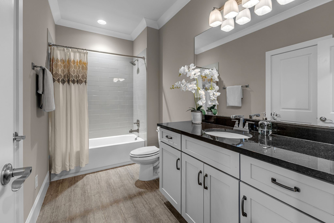
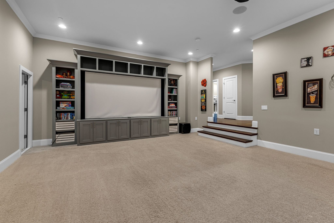
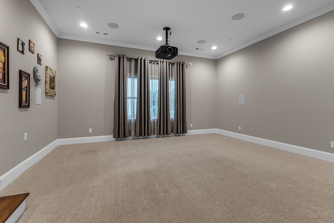
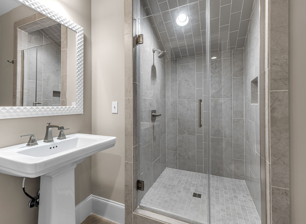
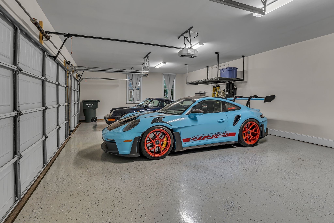
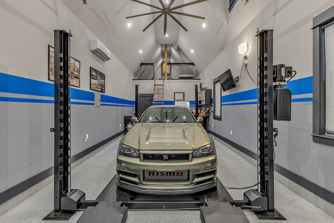
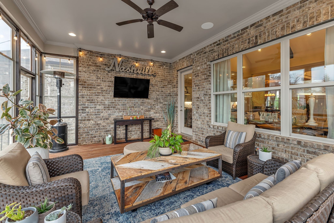
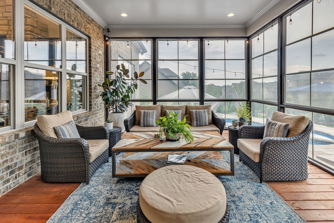
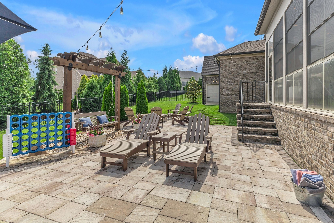
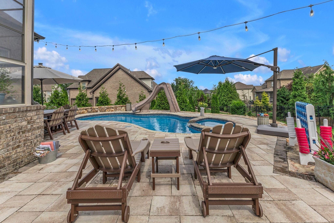
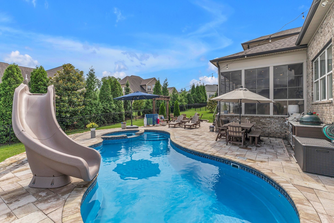

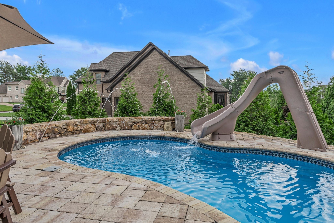
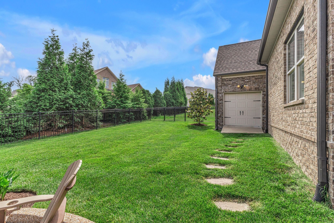
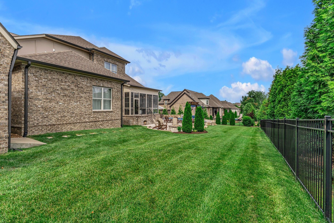
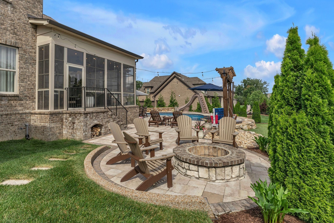
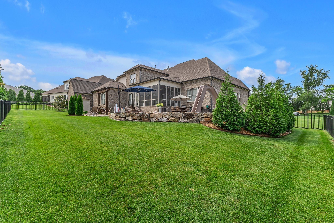
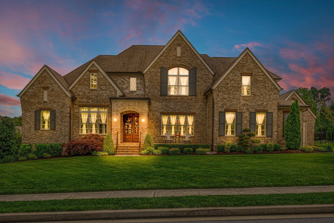

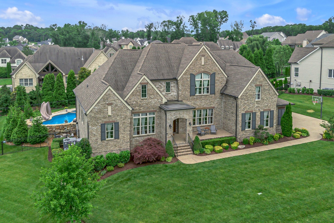
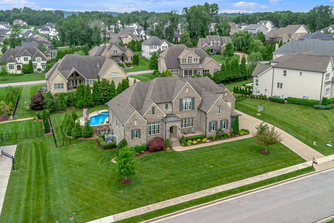
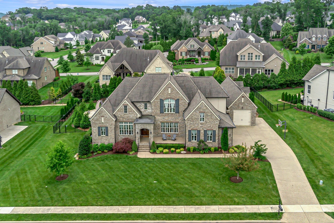
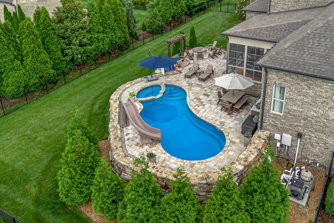
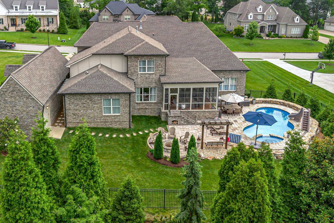
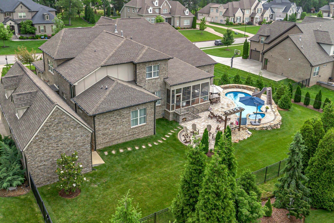
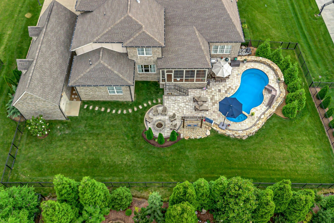
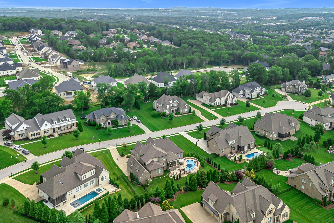

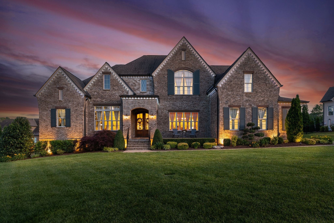
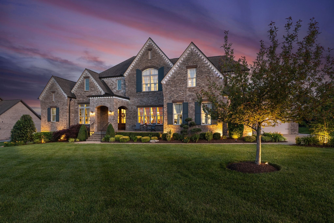
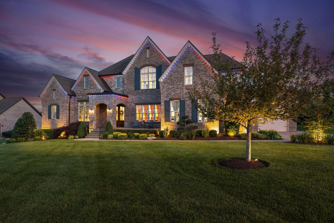
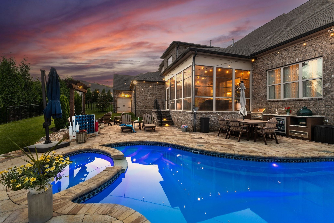
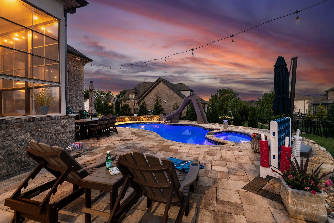
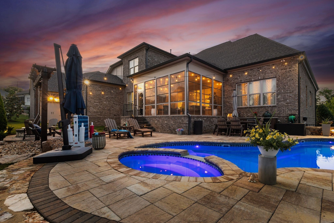
 Copyright 2025 RealTracs Solutions.
Copyright 2025 RealTracs Solutions.