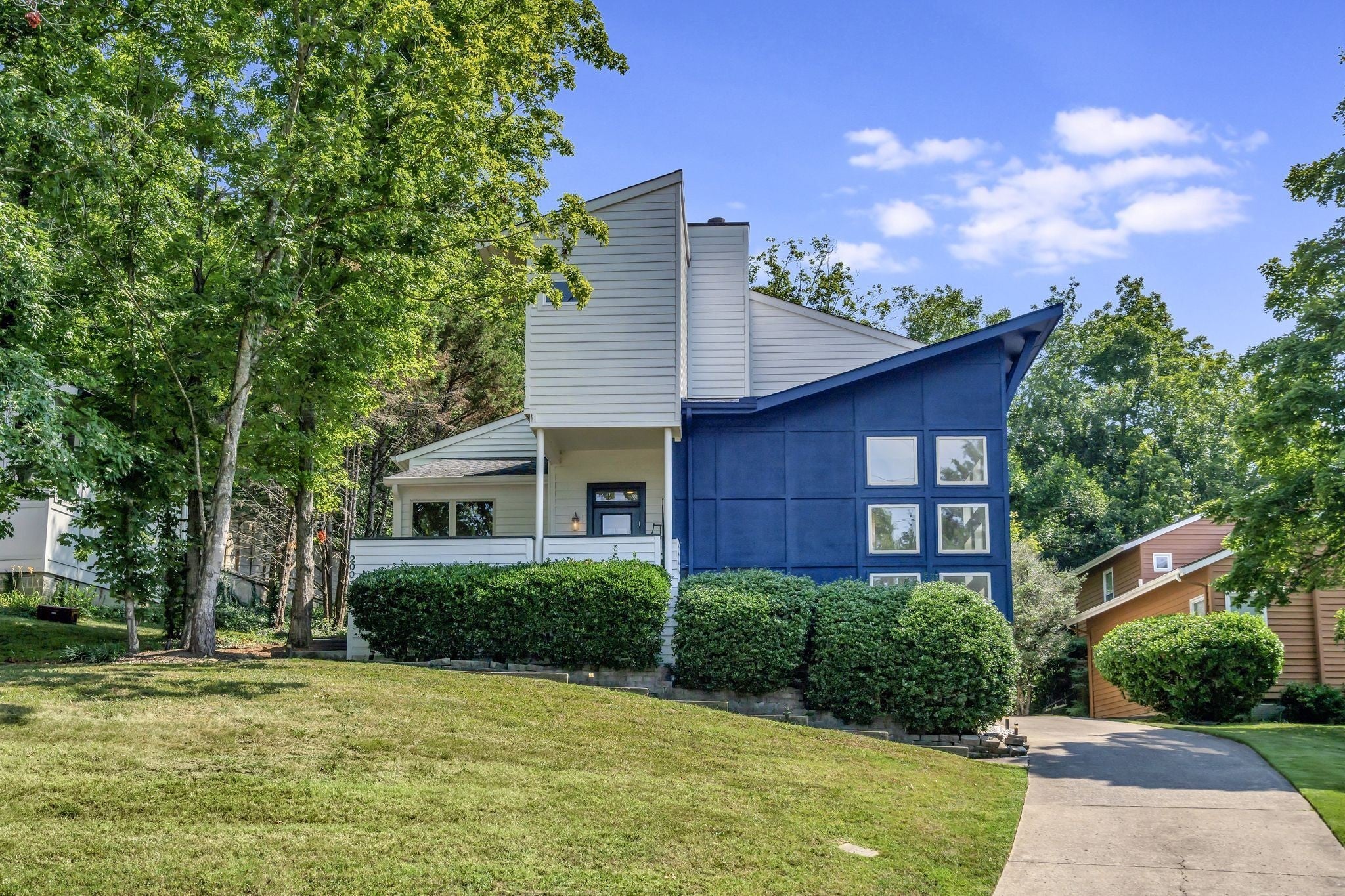$828,000 - 200 Hicks Rd, Nashville
- 3
- Bedrooms
- 2½
- Baths
- 3,057
- SQ. Feet
- 0.53
- Acres
Beautiful one-of-a-kind contemporary home. The multiple levels and open spaces are bathed in light and dripping with mid-century inspiration. The sellers have tastefully updated the bathrooms and brought the entire home back to it's former glory! Open kitchen/dining area. Private fenced backyard featuring a large deck with pool. Less than 15 minutes to downtown Nashville. Less than 30 to Nashville Aiirport. Very close to lakes, boat ramps, shopping and dining. Previously featured on HGTV Dream Builders! Located in Woodside development and 1 of 10 custom homes designed by renowned architect Moshen Malakouti. No HOA fees. Don't miss this rare opportunity - schedule a showing today!
Essential Information
-
- MLS® #:
- 2889776
-
- Price:
- $828,000
-
- Bedrooms:
- 3
-
- Bathrooms:
- 2.50
-
- Full Baths:
- 2
-
- Half Baths:
- 1
-
- Square Footage:
- 3,057
-
- Acres:
- 0.53
-
- Year Built:
- 1998
-
- Type:
- Residential
-
- Sub-Type:
- Single Family Residence
-
- Style:
- Contemporary
-
- Status:
- Active
Community Information
-
- Address:
- 200 Hicks Rd
-
- Subdivision:
- Woodside
-
- City:
- Nashville
-
- County:
- Davidson County, TN
-
- State:
- TN
-
- Zip Code:
- 37221
Amenities
-
- Utilities:
- Water Available
-
- Parking Spaces:
- 2
-
- # of Garages:
- 2
-
- Garages:
- Garage Faces Rear, Concrete
-
- Has Pool:
- Yes
-
- Pool:
- In Ground
Interior
-
- Interior Features:
- Built-in Features, Ceiling Fan(s), Entrance Foyer, Storage, Walk-In Closet(s)
-
- Appliances:
- Electric Oven, Electric Range, Dishwasher, Microwave, Stainless Steel Appliance(s)
-
- Heating:
- Central
-
- Cooling:
- Central Air, Electric
-
- Fireplace:
- Yes
-
- # of Fireplaces:
- 1
-
- # of Stories:
- 2
Exterior
-
- Construction:
- Frame, Wood Siding
School Information
-
- Elementary:
- Gower Elementary
-
- Middle:
- Bellevue Middle
-
- High:
- James Lawson High School
Additional Information
-
- Date Listed:
- May 22nd, 2025
-
- Days on Market:
- 44
Listing Details
- Listing Office:
- Bernie Gallerani Real Estate















































 Copyright 2025 RealTracs Solutions.
Copyright 2025 RealTracs Solutions.