$325,900 - 402 Leslie Wood Dr, Clarksville
- 3
- Bedrooms
- 2½
- Baths
- 1,733
- SQ. Feet
- 0.21
- Acres
This beautifully updated, family-friendly home is ideally located just minutes from Wilma Rudolph Blvd, offering convenient access to shopping, dining, gyms, grocery stores, top-rated schools, and the hospital. Step inside to an inviting open-concept main level—perfect for both everyday living and entertaining guests. The spacious backyard is a safe, enjoyable space for children to play and for outdoor gatherings. Thoughtful upgrades throughout the home provide a fresh, modern feel, including: Brand-new guest bathroom, New laminate flooring, New carpet, Fresh interior paint, New granite countertops, New kitchen sink & garbage disposal, New stove. Energy-efficient features like standard-height ceilings help keep utility costs low, adding to the home’s overall comfort and value. Move-in ready and full of charm, this home checks all the boxes. Plus, qualified VA buyers can take advantage of an assumable VA loan with a low 2.85% interest rate—a rare and valuable opportunity!
Essential Information
-
- MLS® #:
- 2889666
-
- Price:
- $325,900
-
- Bedrooms:
- 3
-
- Bathrooms:
- 2.50
-
- Full Baths:
- 2
-
- Half Baths:
- 1
-
- Square Footage:
- 1,733
-
- Acres:
- 0.21
-
- Year Built:
- 2013
-
- Type:
- Residential
-
- Sub-Type:
- Single Family Residence
-
- Style:
- Traditional
-
- Status:
- Under Contract - Showing
Community Information
-
- Address:
- 402 Leslie Wood Dr
-
- Subdivision:
- Pine Ridge
-
- City:
- Clarksville
-
- County:
- Montgomery County, TN
-
- State:
- TN
-
- Zip Code:
- 37040
Amenities
-
- Utilities:
- Electricity Available, Water Available
-
- Parking Spaces:
- 2
-
- # of Garages:
- 2
-
- Garages:
- Garage Door Opener, Garage Faces Front
Interior
-
- Interior Features:
- Bookcases, Ceiling Fan(s), Entrance Foyer, Extra Closets, Pantry, Walk-In Closet(s)
-
- Appliances:
- Electric Oven, Electric Range, Dishwasher, Microwave, Refrigerator
-
- Heating:
- Central, Electric
-
- Cooling:
- Central Air, Electric
-
- Fireplace:
- Yes
-
- # of Fireplaces:
- 1
-
- # of Stories:
- 2
Exterior
-
- Exterior Features:
- Storage
-
- Lot Description:
- Level
-
- Roof:
- Asphalt
-
- Construction:
- Vinyl Siding
School Information
-
- Elementary:
- Glenellen Elementary
-
- Middle:
- Northeast Middle
-
- High:
- Northeast High School
Additional Information
-
- Date Listed:
- May 21st, 2025
-
- Days on Market:
- 111
Listing Details
- Listing Office:
- Benchmark Realty, Llc
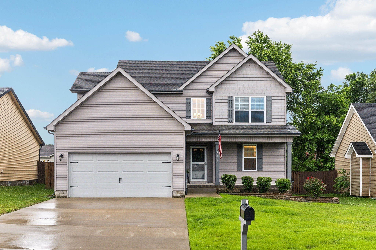
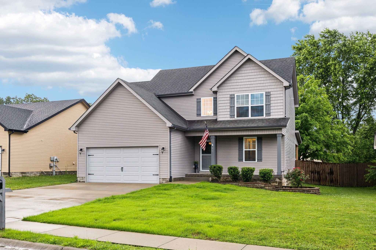
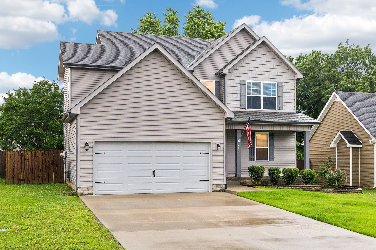
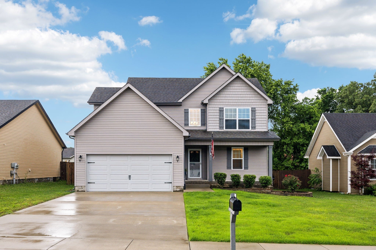
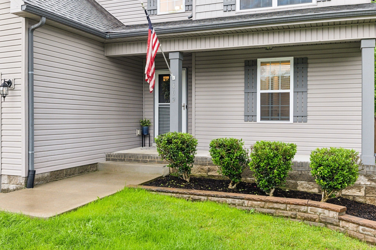
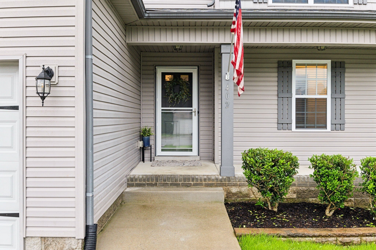
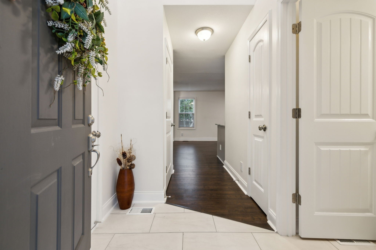
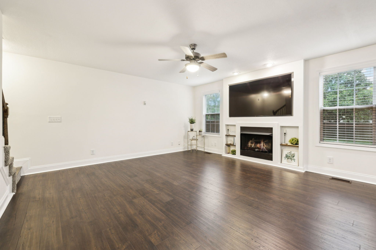
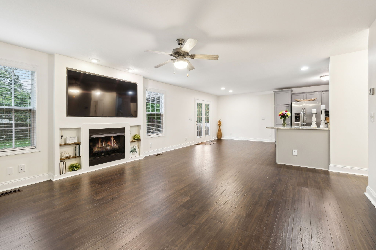
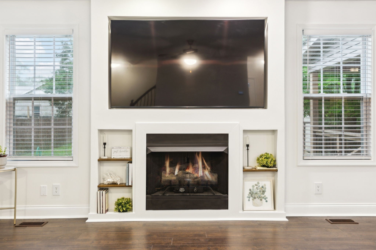
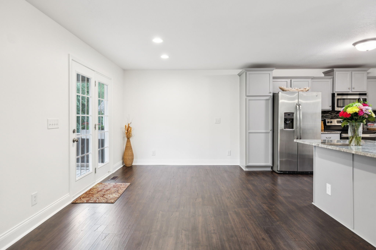
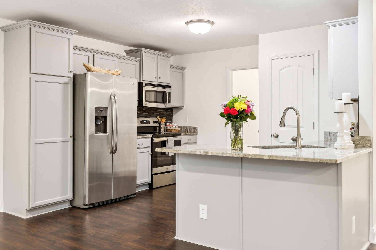
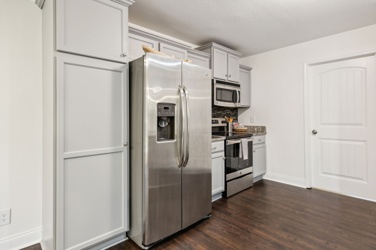
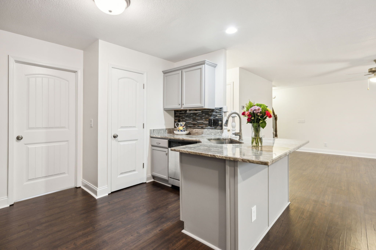
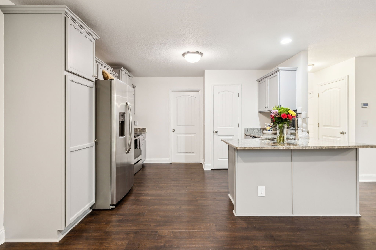
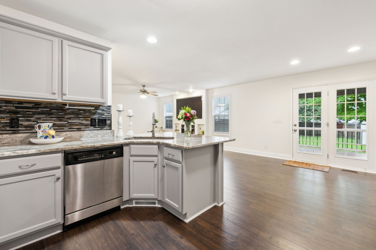
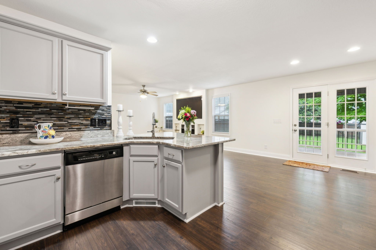
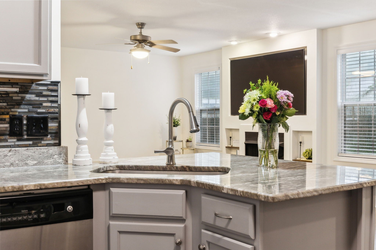
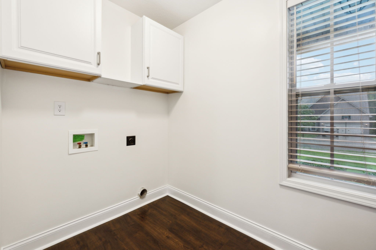
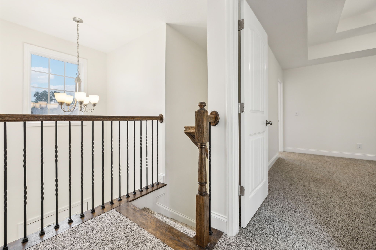
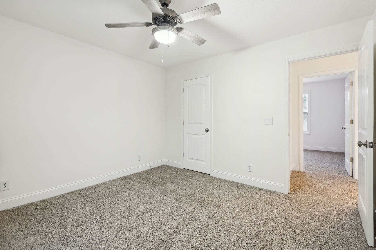
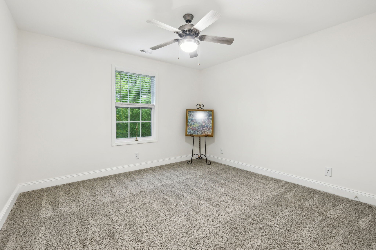
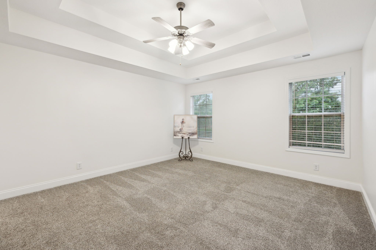
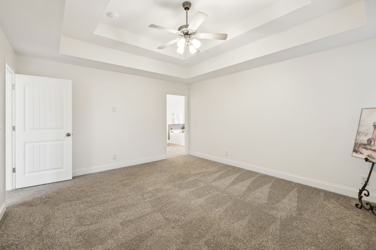
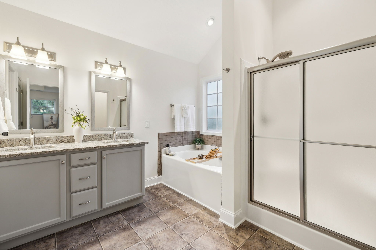
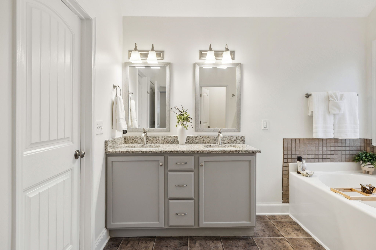
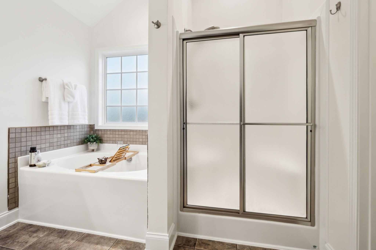
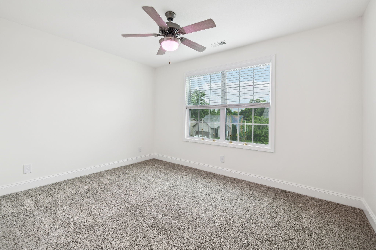
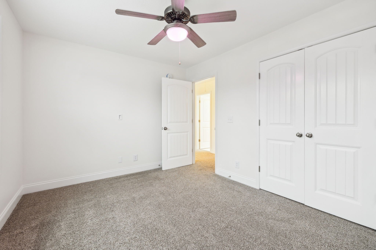
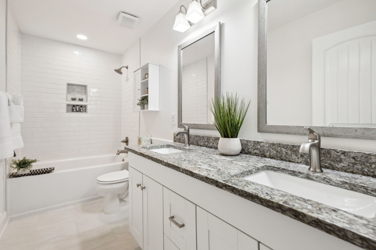
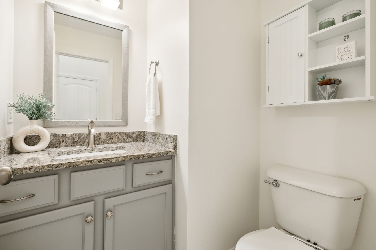
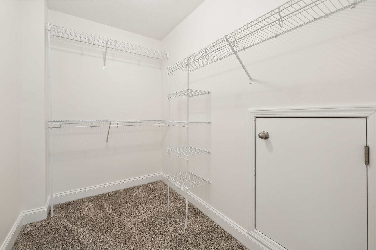
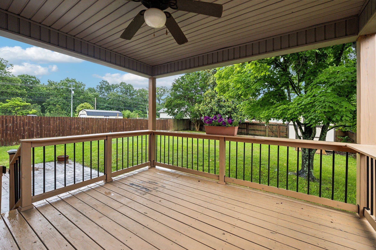
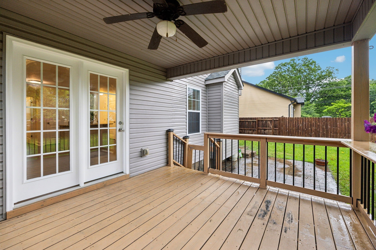
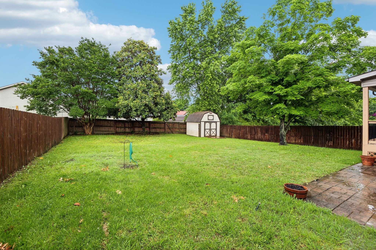
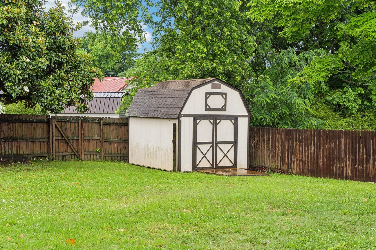
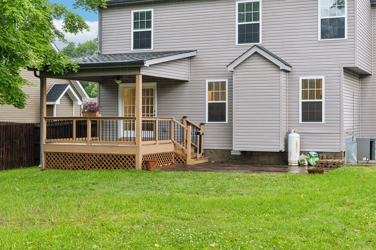
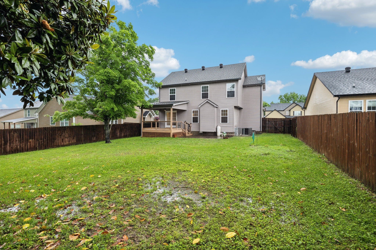
 Copyright 2025 RealTracs Solutions.
Copyright 2025 RealTracs Solutions.