$1,273,900 - 6017 Elliott Court, Arrington
- 4
- Bedrooms
- 4½
- Baths
- 4,187
- SQ. Feet
- 0.3
- Acres
This BELTERRA has the drama and wow factor you've been looking for within its 4 bedrooms and 4.5 baths. This property combines elegance, comfort, and modern design in a highly desirable Williamson county neighborhood. As you enter the expansive foyer through the double solid mahogany front doors, you'll be greeted by the formal dining room and private home office. The vaulted great room is the perfect gathering space, with large windows that flood the room with natural light. An entertainer's dream, featuring a formal dining room, butler's pantry and optional wine bar adjacent to the expansive chef's kitchen with an oversized island and extensive cabinetry, all located on the main level. The luxury primary suite is a private retreat with a tray ceiling, tons of natural light, and a luxurious ensuite complete with an oversized shower and soaking tub, massive walk in closet, and serene views of the wooded homesite. Each of the bedrooms offers ensuite bathrooms, providing comfort and privacy. The outdoor living space features an optional gas fireplace to create the backyard of your dreams! This meticulously designed home is built for those that appreciate high-end finishes, ample space, and modern conveniences. Please note, the pictures shown in the listing are of a previously completed model home with optional upgrades. Newly released homesites! Many back to trees, common space or are in a cul de sac. Base price listing only.
Essential Information
-
- MLS® #:
- 2889634
-
- Price:
- $1,273,900
-
- Bedrooms:
- 4
-
- Bathrooms:
- 4.50
-
- Full Baths:
- 4
-
- Half Baths:
- 1
-
- Square Footage:
- 4,187
-
- Acres:
- 0.30
-
- Year Built:
- 2025
-
- Type:
- Residential
-
- Sub-Type:
- Single Family Residence
-
- Status:
- Active
Community Information
-
- Address:
- 6017 Elliott Court
-
- Subdivision:
- High Park Hill
-
- City:
- Arrington
-
- County:
- Williamson County, TN
-
- State:
- TN
-
- Zip Code:
- 37014
Amenities
-
- Amenities:
- Clubhouse, Playground, Pool, Sidewalks, Underground Utilities
-
- Utilities:
- Water Available, Cable Connected
-
- Parking Spaces:
- 3
-
- # of Garages:
- 3
-
- Garages:
- Garage Door Opener, Garage Faces Side, Aggregate
Interior
-
- Interior Features:
- Ceiling Fan(s), Entrance Foyer, Extra Closets, Open Floorplan, Pantry, Smart Light(s), Smart Thermostat, Storage, Walk-In Closet(s), Primary Bedroom Main Floor, High Speed Internet
-
- Appliances:
- Electric Oven, Built-In Gas Range, Double Oven, Trash Compactor, Dishwasher, Disposal, Microwave, Stainless Steel Appliance(s)
-
- Heating:
- Central, ENERGY STAR Qualified Equipment
-
- Cooling:
- Central Air, Electric
-
- Fireplace:
- Yes
-
- # of Fireplaces:
- 1
-
- # of Stories:
- 2
Exterior
-
- Exterior Features:
- Smart Light(s), Smart Lock(s)
-
- Roof:
- Shingle
-
- Construction:
- Brick, Fiber Cement
School Information
-
- Elementary:
- Arrington Elementary School
-
- Middle:
- Fred J Page Middle School
-
- High:
- Fred J Page High School
Additional Information
-
- Date Listed:
- May 21st, 2025
-
- Days on Market:
- 25
Listing Details
- Listing Office:
- Drees Homes
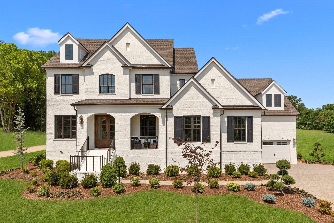
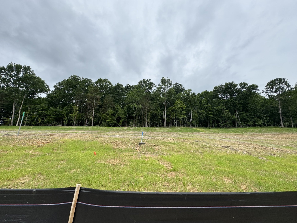
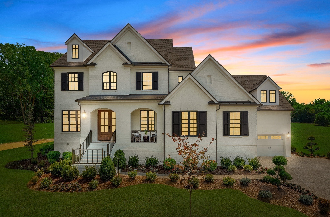
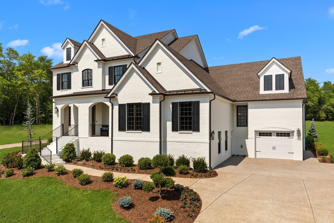
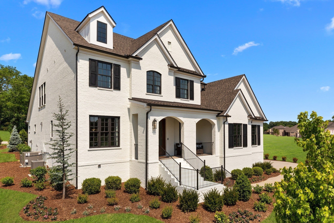
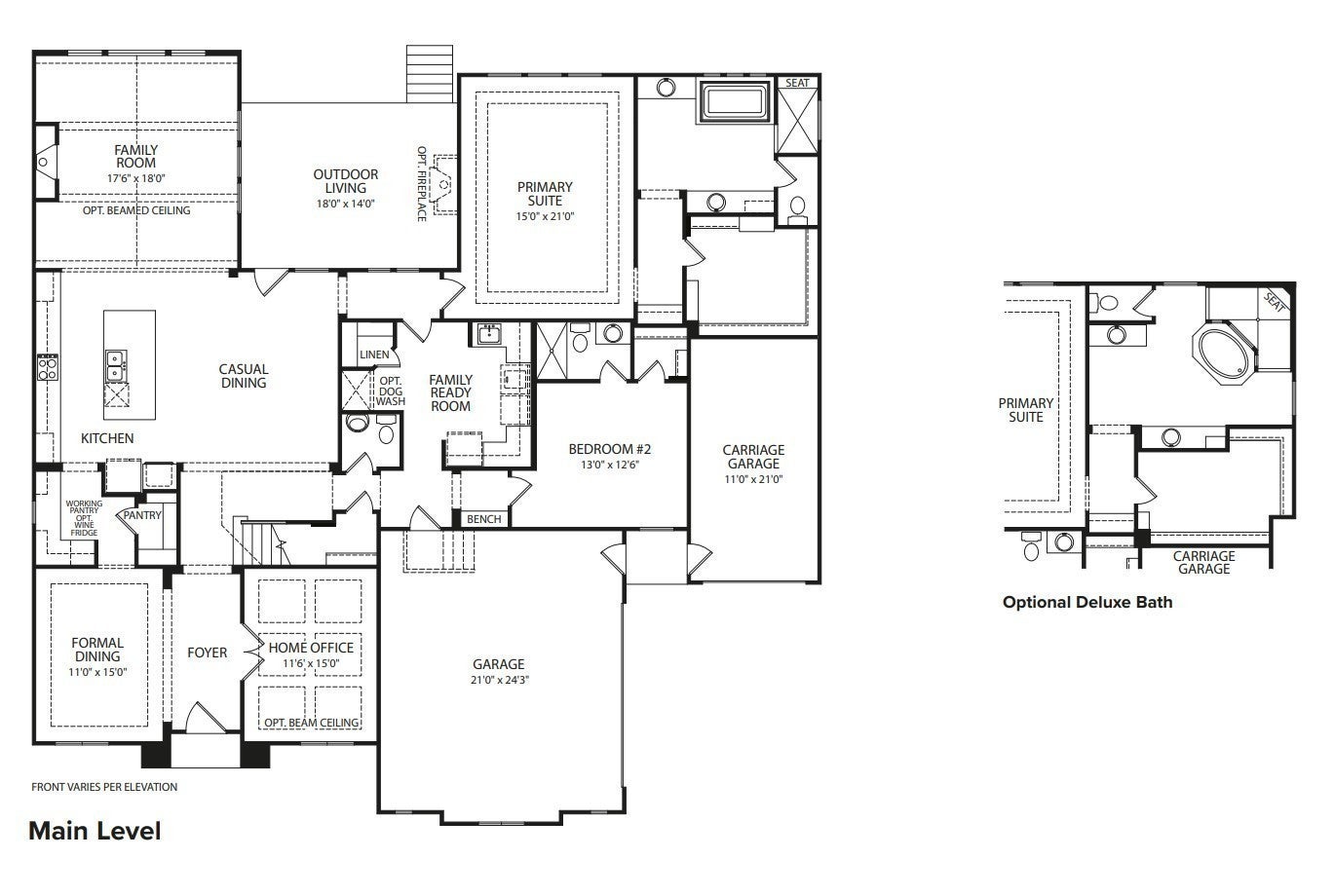
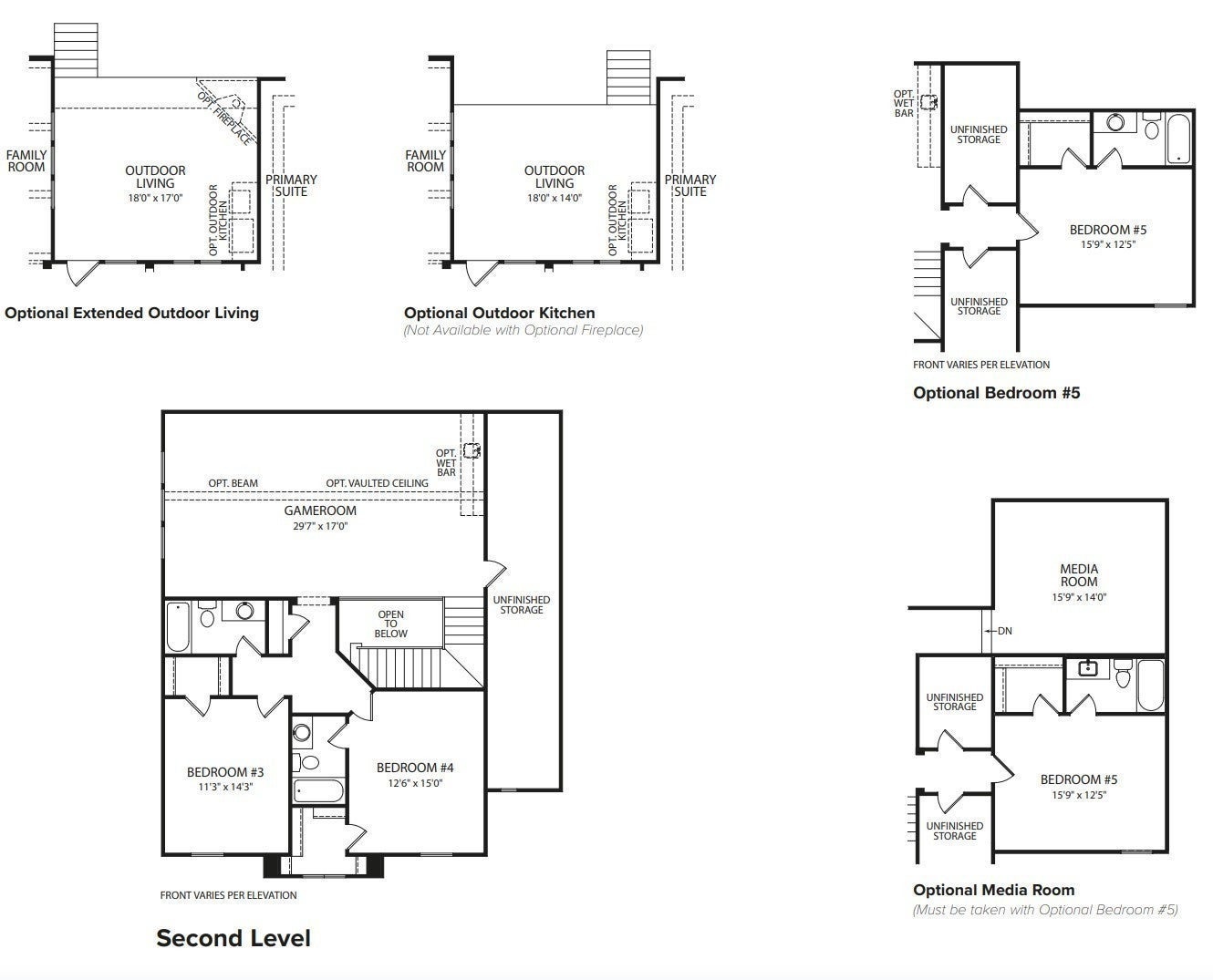
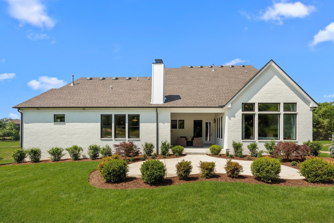
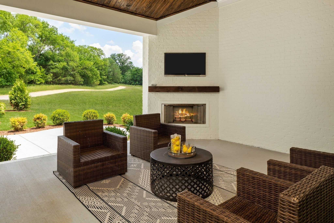
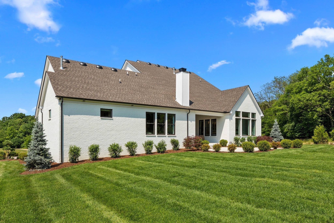
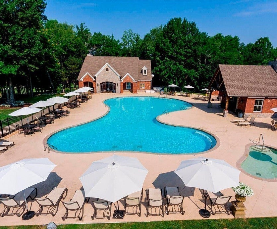
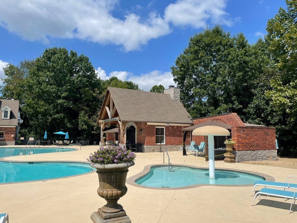
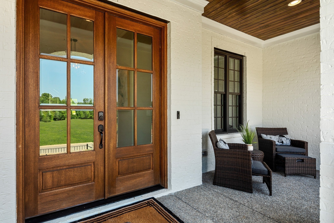
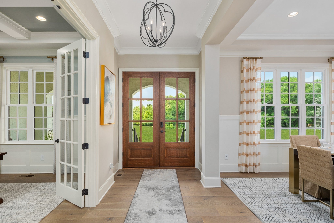
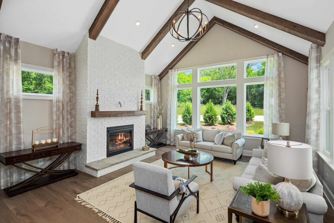
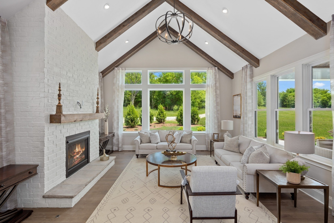
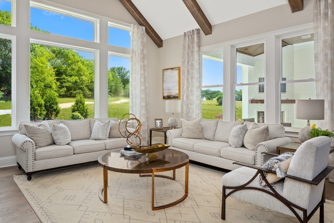
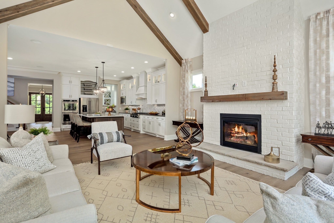
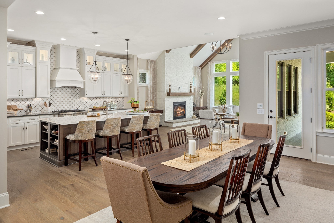
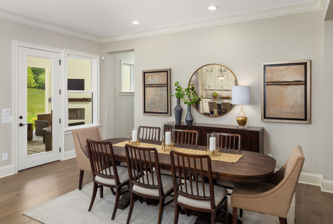
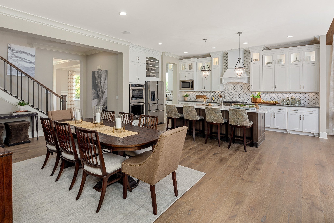
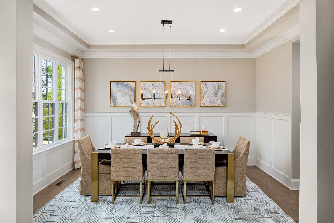
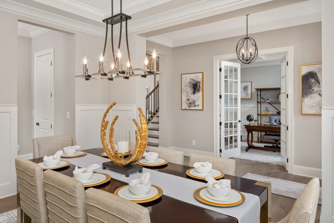
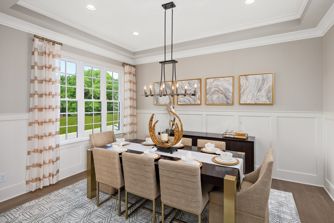
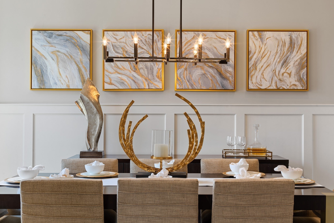
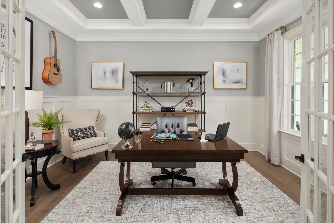
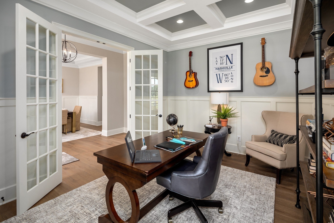
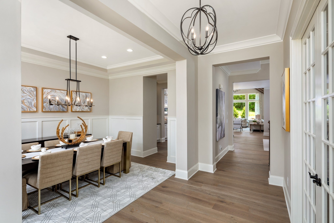
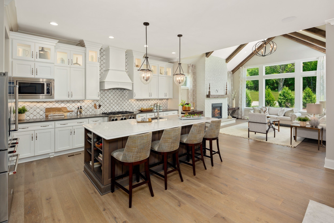
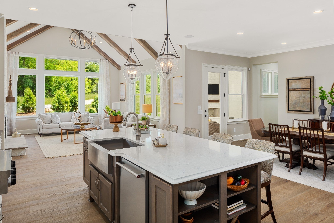
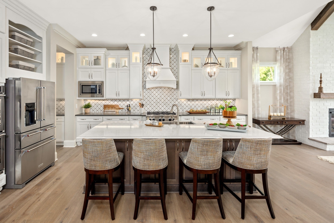
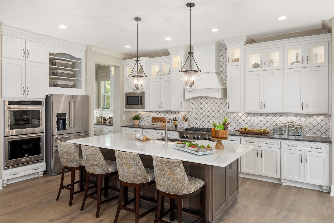
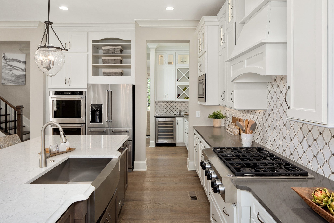
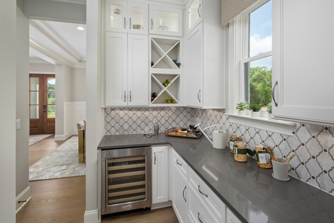
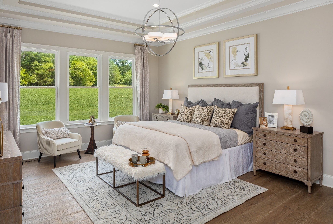
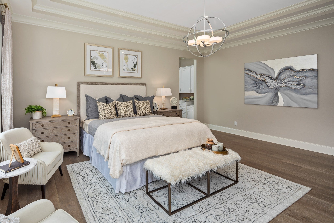
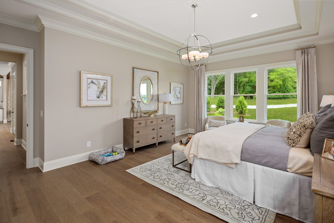
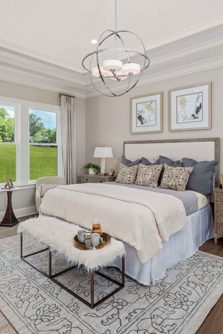
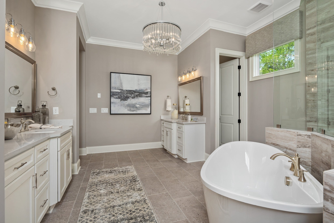
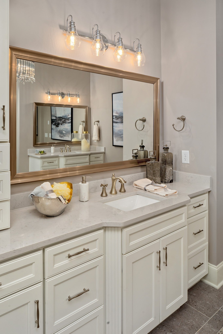
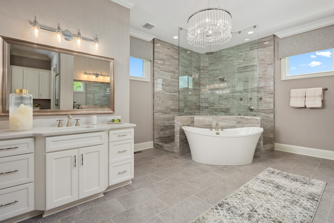
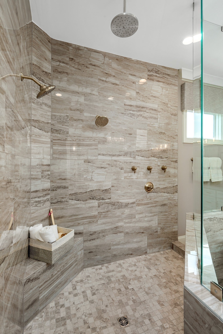
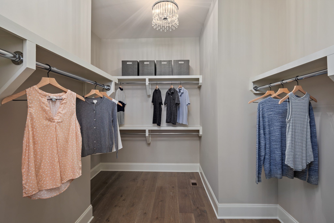
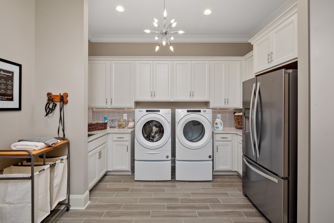
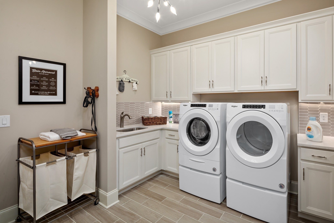
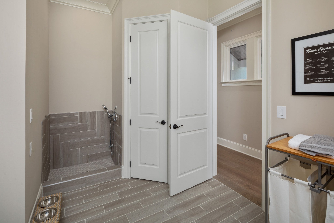
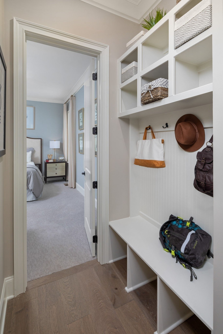
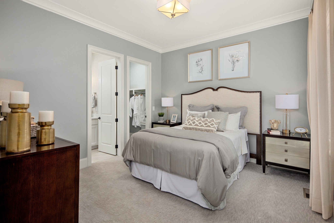
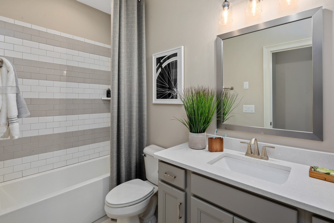
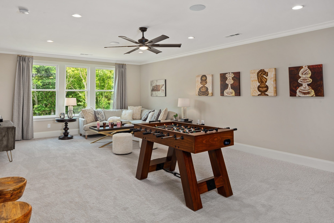
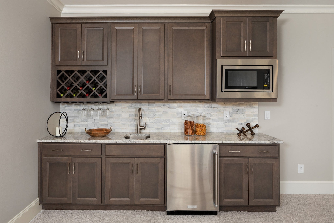
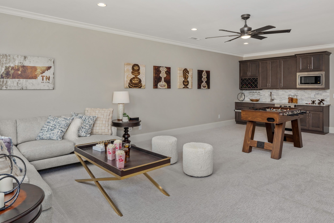
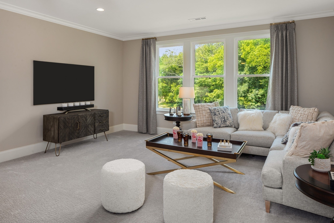
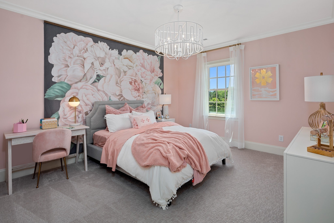
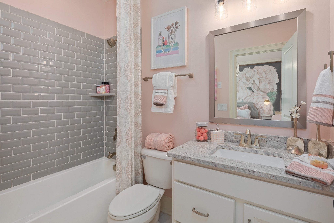
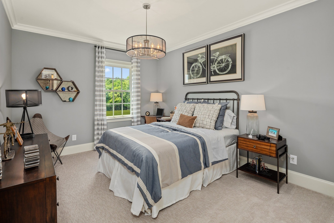
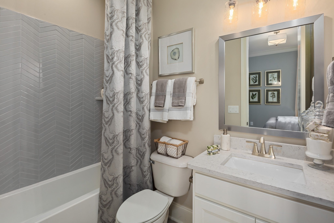
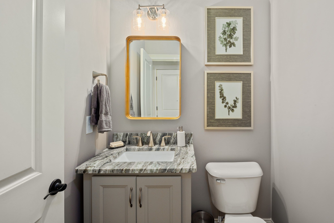
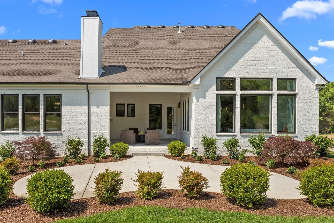
 Copyright 2025 RealTracs Solutions.
Copyright 2025 RealTracs Solutions.