$4,000 - 2030 Oglethorpe Dr, Franklin
- 5
- Bedrooms
- 3
- Baths
- 2,748
- SQ. Feet
- 2018
- Year Built
Beautiful home for rent in the desirable Stream Valley community! This well-maintained home offers a functional layout and timeless curb appeal. The covered front porch and classic exterior welcome you into a bright, spacious interior with clean, neutral finishes throughout. The main level includes a front sitting room, a first-floor bedroom that can be used as a private office or flex space, and an open-concept living area that connects the kitchen, dining, and great room. The kitchen features white cabinetry, stainless steel appliances, a large center island, and a pantry—ideal for everyday living and entertaining. Upstairs, all carpet has been recently replaced and the primary suite includes a tray ceiling, dual windows for natural light, and a cozy sitting area. The en-suite bath and ample closet space add to its appeal. Additional bedrooms are well-sized and thoughtfully arranged. Outside, enjoy a fenced backyard, rear deck, and attached garage. Stream Valley offers access to community amenities including parks, walking trails, and a pool, all just minutes from downtown Franklin and I-65.
Essential Information
-
- MLS® #:
- 2889569
-
- Price:
- $4,000
-
- Bedrooms:
- 5
-
- Bathrooms:
- 3.00
-
- Full Baths:
- 3
-
- Square Footage:
- 2,748
-
- Acres:
- 0.00
-
- Year Built:
- 2018
-
- Type:
- Residential Lease
-
- Sub-Type:
- Single Family Residence
-
- Status:
- Active
Community Information
-
- Address:
- 2030 Oglethorpe Dr
-
- Subdivision:
- Stream Valley Sec16
-
- City:
- Franklin
-
- County:
- Williamson County, TN
-
- State:
- TN
-
- Zip Code:
- 37064
Amenities
-
- Amenities:
- Pool, Sidewalks
-
- Utilities:
- Water Available
-
- Parking Spaces:
- 2
-
- # of Garages:
- 2
-
- Garages:
- Garage Faces Front
Interior
-
- Interior Features:
- Open Floorplan, Kitchen Island
-
- Appliances:
- Electric Oven, Dishwasher, Disposal, Microwave, Refrigerator
-
- Heating:
- Central
-
- Cooling:
- Central Air, Electric
-
- # of Stories:
- 2
School Information
-
- Elementary:
- Oak View Elementary School
-
- Middle:
- Legacy Middle School
-
- High:
- Independence High School
Additional Information
-
- Date Listed:
- May 21st, 2025
-
- Days on Market:
- 2
Listing Details
- Listing Office:
- Onward Real Estate

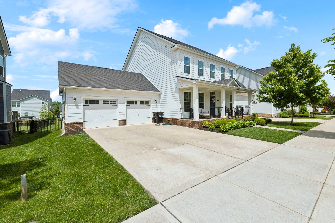
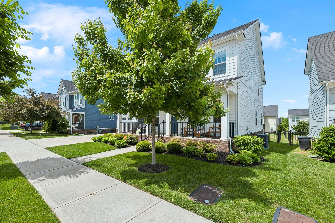
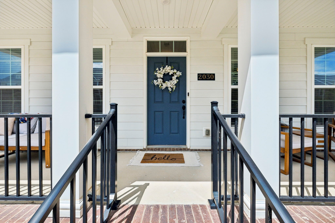
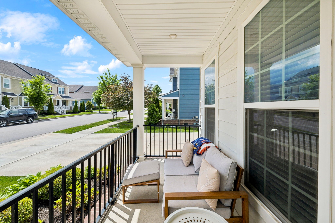
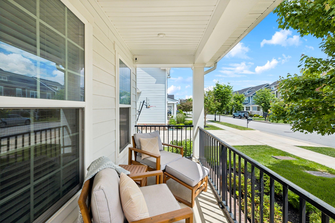

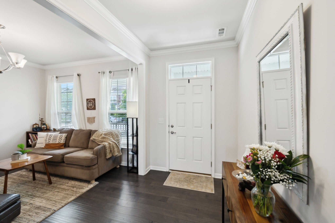
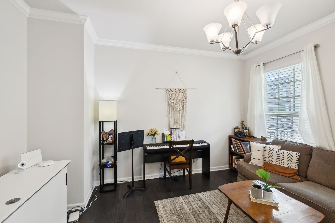
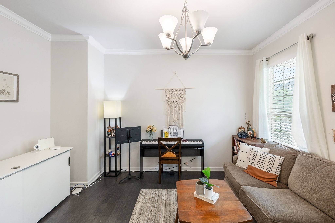
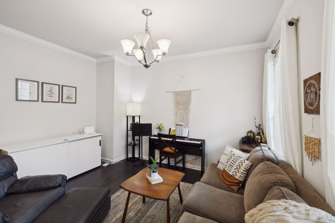
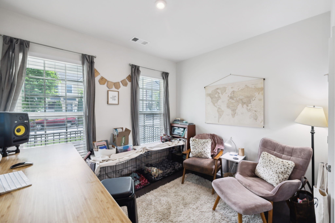
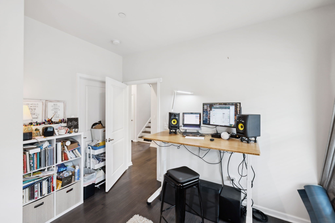
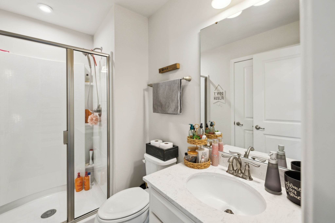
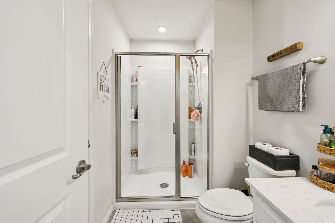

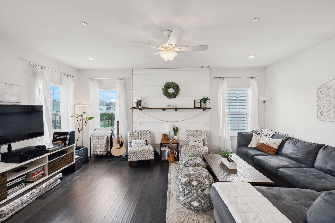
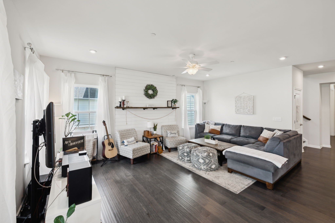
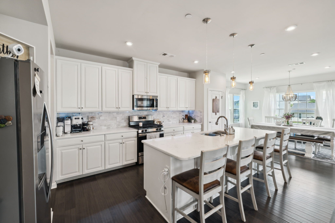


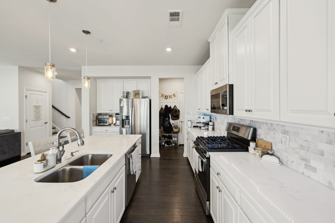

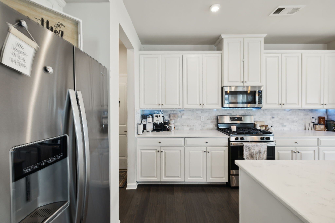
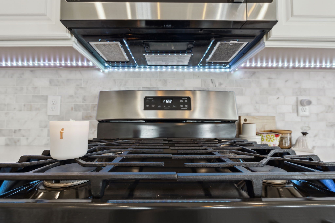
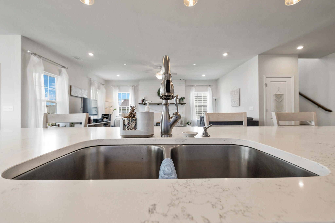
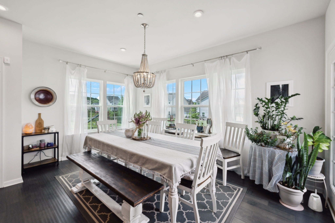
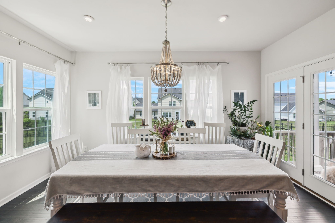
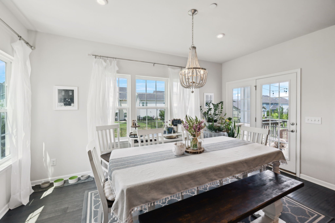

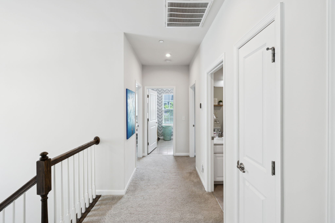
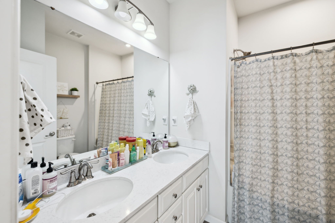
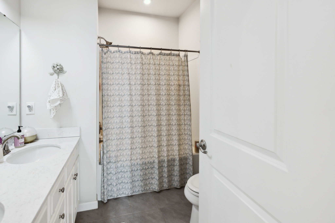
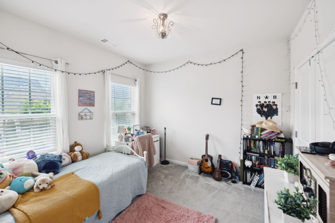
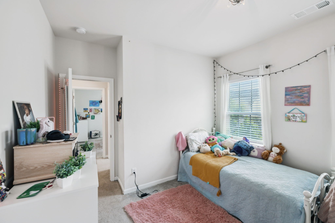
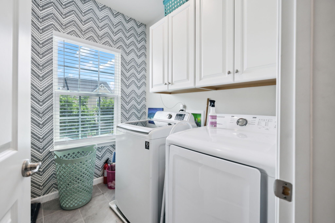
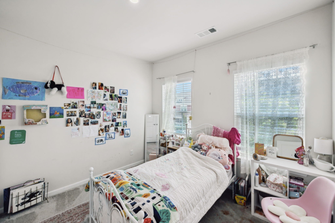
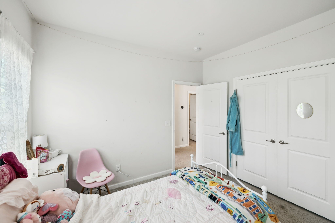



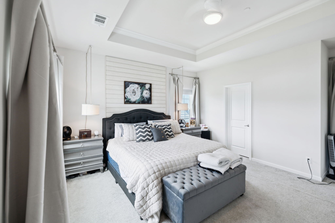
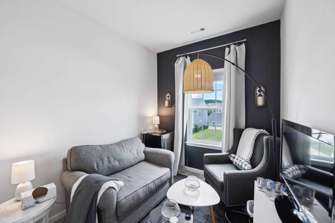
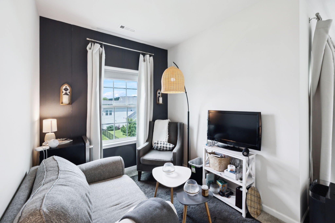
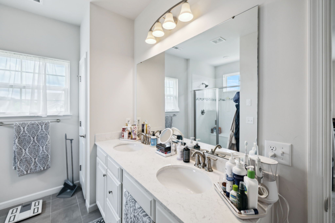
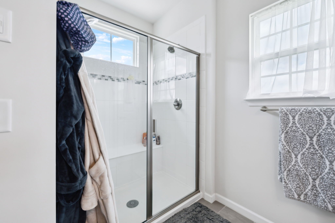
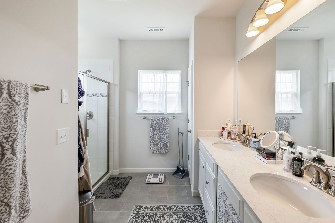
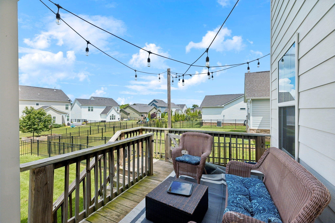
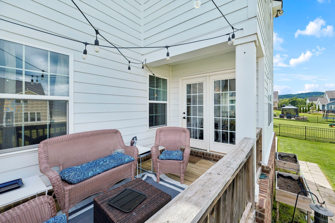
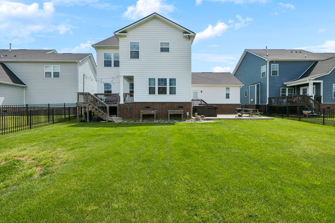
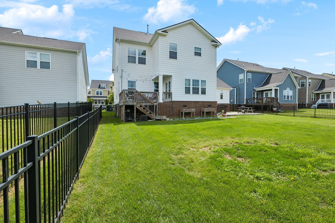
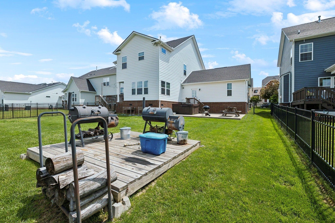
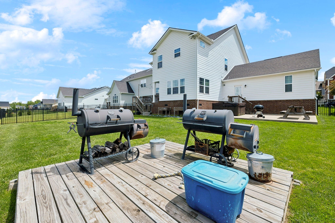
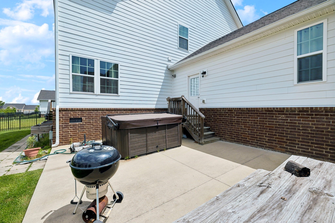
 Copyright 2025 RealTracs Solutions.
Copyright 2025 RealTracs Solutions.