$2,700 - 442 Gingerwood Ln, Hendersonville
- 2
- Bedrooms
- 2
- Baths
- 2,002
- SQ. Feet
- 2022
- Year Built
Welcome to this pristine and modern villa in the highly sought-after Durham Farms community! Situated on a premium, tree-lined lot, this home offers the perfect opportunity to enjoy a low-maintenance, responsibility-free lifestyle. Better than new, this home boasts modern upgraded fixtures, a stunning statement wall, wainscoting, upgraded bathroom mirrors and fixtures, and smart home devices throughout. The open floor plan is ideal for entertaining, filled with natural light, and leads to a serene, tree-lined outdoor space perfect for gatherings. With flexible living options, this villa features a spacious primary bedroom, a second bedroom, and a third room that can easily function as an office, guest room, play room, you name it. The bonus room provides additional space to be converted to a bedroom, office, man cave, etc. Durham Farms offers an array of amenities, including access to a clubhouse, fitness center, resort-style pool with splash pad, park, playground, dog park, and walking trails. The location is just 20 minutes to downtown Nashville, minutes from Target, Costco, shopping, local schools, restaurants, golf courses, and a nearby lake.
Essential Information
-
- MLS® #:
- 2889508
-
- Price:
- $2,700
-
- Bedrooms:
- 2
-
- Bathrooms:
- 2.00
-
- Full Baths:
- 2
-
- Square Footage:
- 2,002
-
- Acres:
- 0.00
-
- Year Built:
- 2022
-
- Type:
- Residential Lease
-
- Sub-Type:
- Single Family Residence
-
- Status:
- Active
Community Information
-
- Address:
- 442 Gingerwood Ln
-
- Subdivision:
- Durham Farms Ph2 Sec 27
-
- City:
- Hendersonville
-
- County:
- Sumner County, TN
-
- State:
- TN
-
- Zip Code:
- 37075
Amenities
-
- Amenities:
- Clubhouse, Dog Park, Fitness Center, Park, Playground, Pool, Sidewalks, Underground Utilities, Trail(s)
-
- Utilities:
- Water Available
-
- Parking Spaces:
- 2
-
- # of Garages:
- 2
-
- Garages:
- Garage Door Opener, Garage Faces Front
Interior
-
- Interior Features:
- Ceiling Fan(s), Entrance Foyer, Extra Closets, Open Floorplan, Pantry, Smart Thermostat, Storage, Walk-In Closet(s), Primary Bedroom Main Floor, Kitchen Island
-
- Appliances:
- Dishwasher, Disposal, Microwave, Refrigerator, Stainless Steel Appliance(s)
-
- Heating:
- Central
-
- Cooling:
- Central Air, Electric
-
- # of Stories:
- 2
Exterior
-
- Exterior Features:
- Smart Lock(s)
-
- Construction:
- Brick
School Information
-
- Elementary:
- Dr. William Burrus Elementary at Drakes Creek
-
- Middle:
- Knox Doss Middle School at Drakes Creek
-
- High:
- Beech Sr High School
Additional Information
-
- Date Listed:
- May 21st, 2025
-
- Days on Market:
- 2
Listing Details
- Listing Office:
- Compass Re
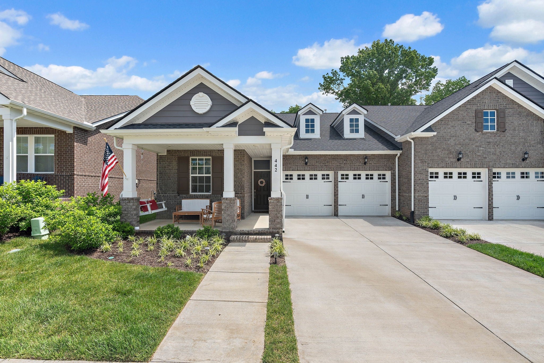
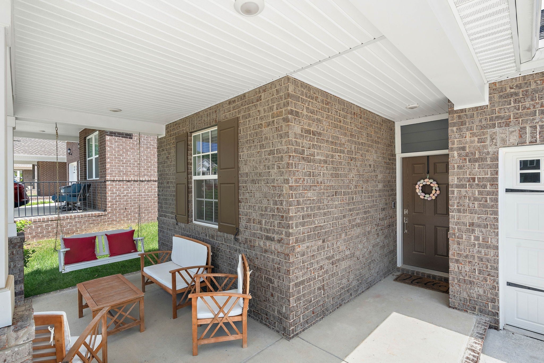
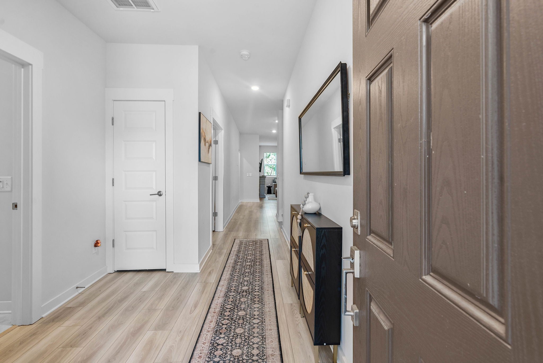
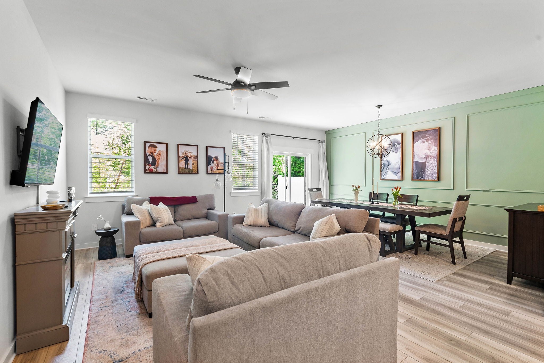
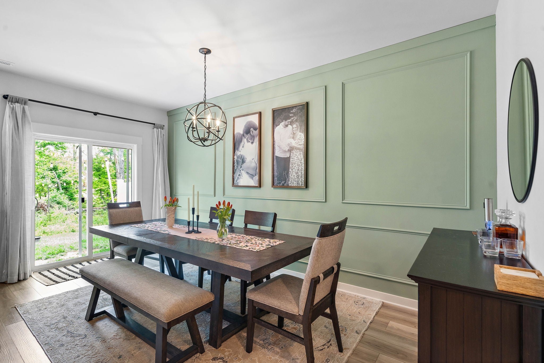
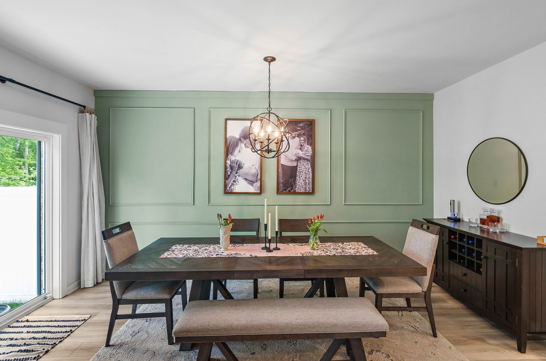
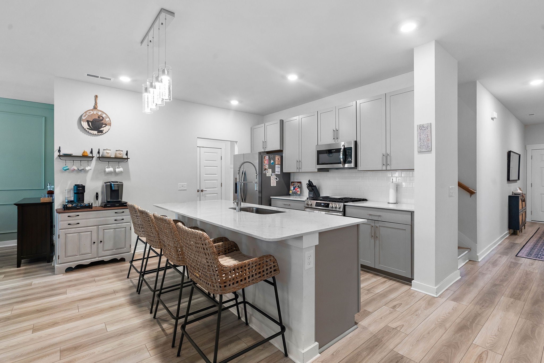
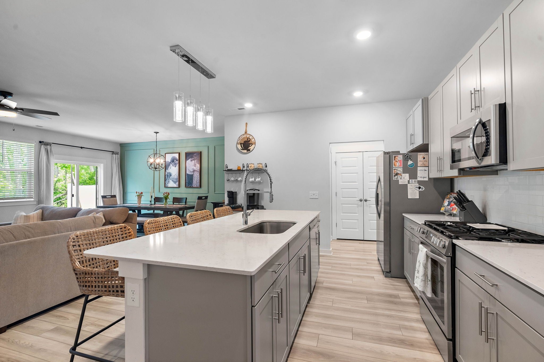
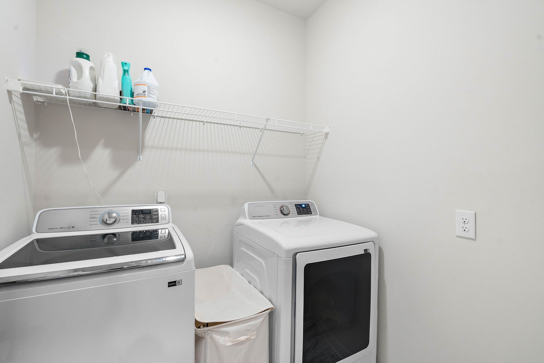
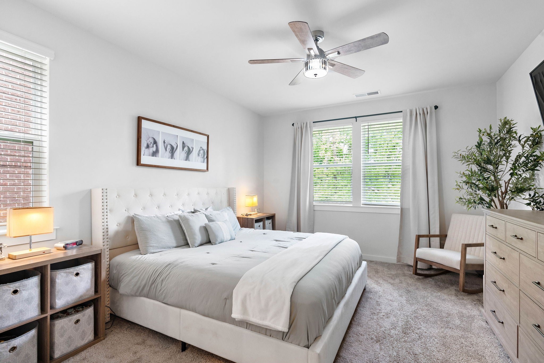
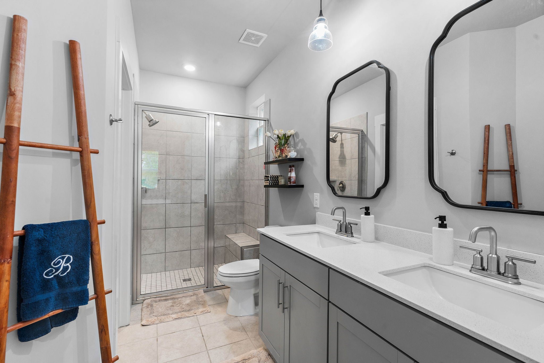
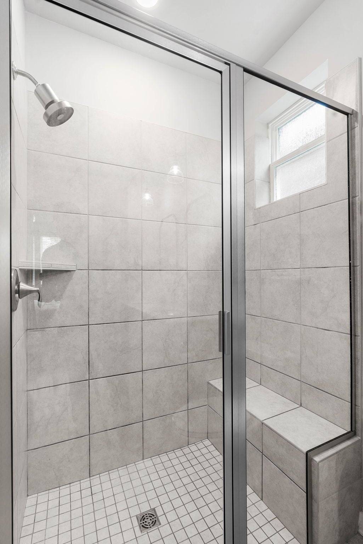
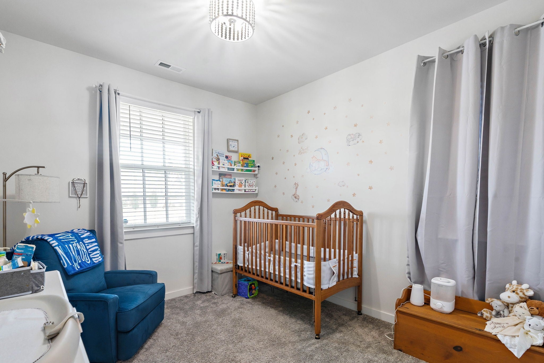
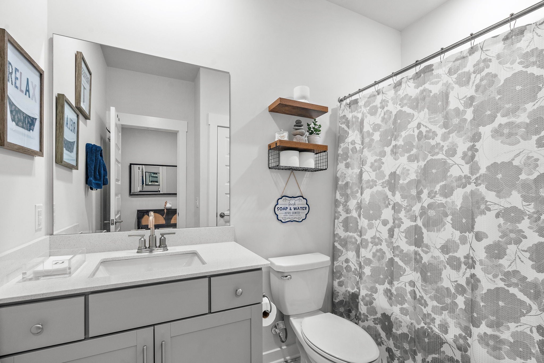
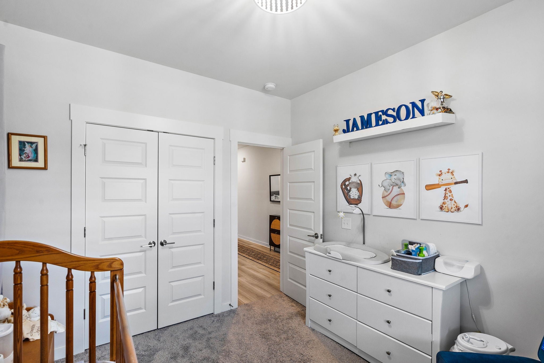
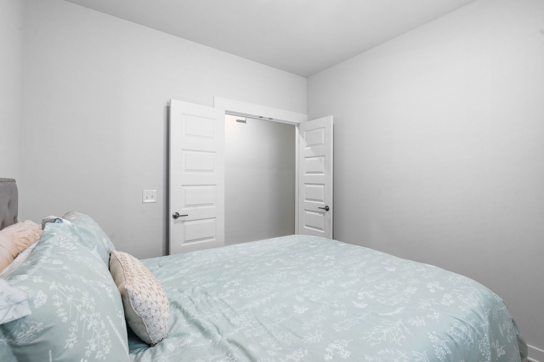
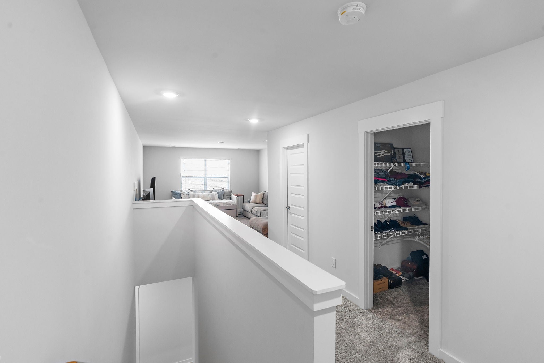
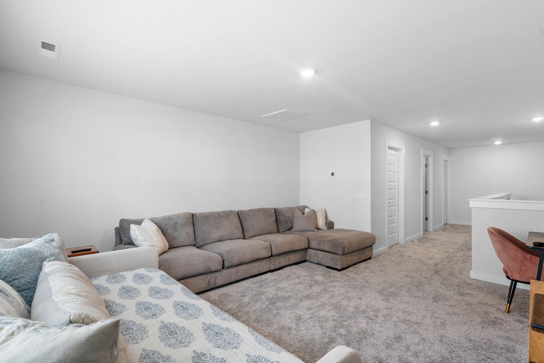
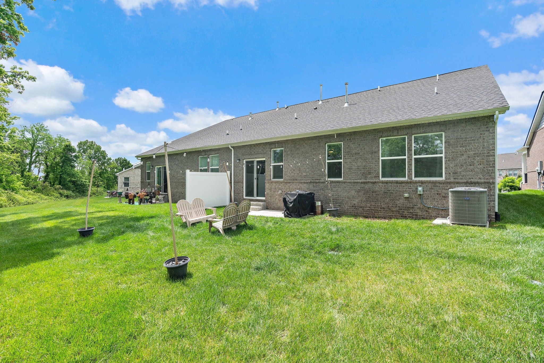
 Copyright 2025 RealTracs Solutions.
Copyright 2025 RealTracs Solutions.