$324,900 - 816 General Cabot Ct, Murfreesboro
- 2
- Bedrooms
- 2½
- Baths
- 1,523
- SQ. Feet
- 2010
- Year Built
Welcome to this beautifully updated end-unit townhome, where natural light, modern style, and functional design come together effortlessly. Step inside to discover an open and inviting floor plan enhanced by three extra windows that flood the home with sunlight. The bright eat-in kitchen features stylish new fixtures and brand-new quartz countertops—perfect for both everyday living and entertaining. The spacious primary suite is conveniently located on the main floor and includes an updated en-suite bath for ultimate comfort. Upstairs, you'll find a second full bathroom with new countertops, a generously sized bedroom, and an expansive bonus room with soaring ceilings—ideal for a home office, additional living space, and more. The home is also freshly painted throughout and showcases thoughtfully designed accent walls that add a touch of contemporary charm. Don’t miss your chance to own this well-maintained and move-in ready home—schedule your showing today! Ask the agent about special lender incentives!
Essential Information
-
- MLS® #:
- 2889477
-
- Price:
- $324,900
-
- Bedrooms:
- 2
-
- Bathrooms:
- 2.50
-
- Full Baths:
- 2
-
- Half Baths:
- 1
-
- Square Footage:
- 1,523
-
- Acres:
- 0.00
-
- Year Built:
- 2010
-
- Type:
- Residential
-
- Sub-Type:
- Townhouse
-
- Status:
- Active
Community Information
-
- Address:
- 816 General Cabot Ct
-
- Subdivision:
- Liberty Village Sec 1 Ph 3
-
- City:
- Murfreesboro
-
- County:
- Rutherford County, TN
-
- State:
- TN
-
- Zip Code:
- 37129
Amenities
-
- Utilities:
- Water Available
-
- Parking Spaces:
- 2
-
- Garages:
- Attached
Interior
-
- Appliances:
- Electric Oven, Electric Range, Dishwasher, Refrigerator
-
- Heating:
- Central
-
- Cooling:
- Central Air
-
- # of Stories:
- 2
Exterior
-
- Construction:
- Brick, Vinyl Siding
School Information
-
- Elementary:
- Erma Siegel Elementary
-
- Middle:
- Siegel Middle School
-
- High:
- Siegel High School
Additional Information
-
- Date Listed:
- May 22nd, 2025
-
- Days on Market:
- 111
Listing Details
- Listing Office:
- The Bogetti Partners
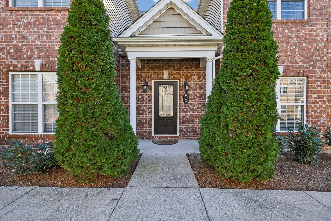
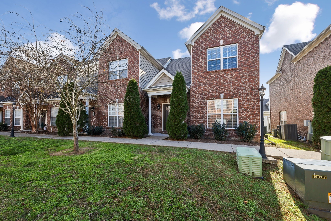
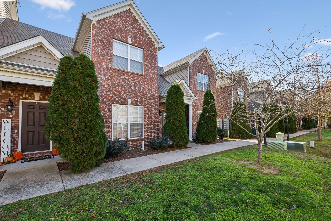
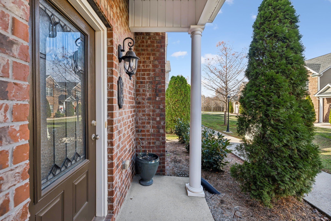
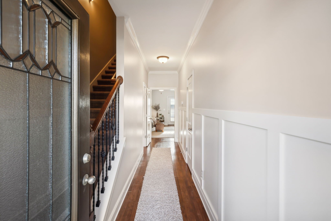
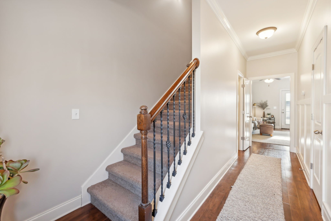
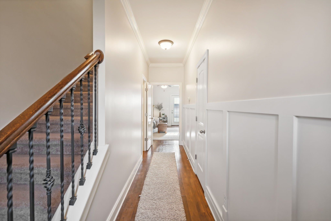
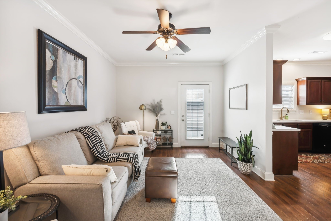
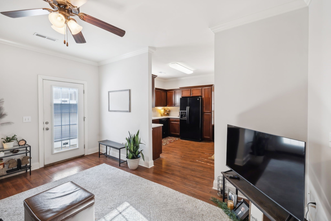
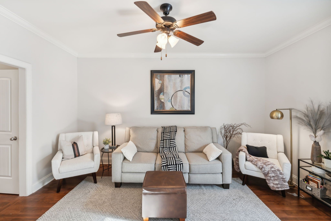
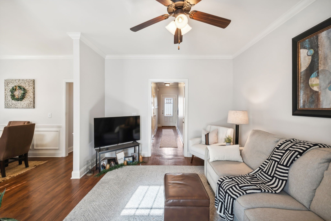
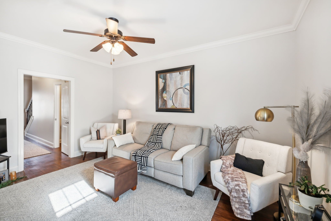
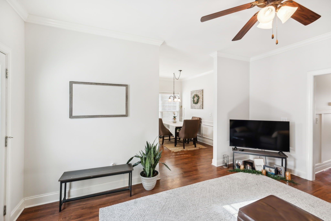
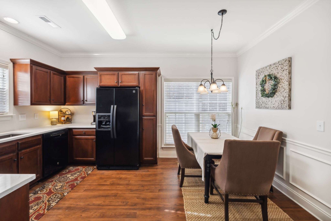
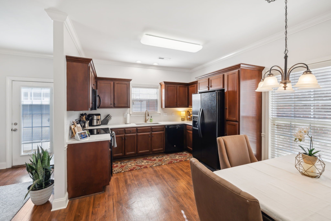
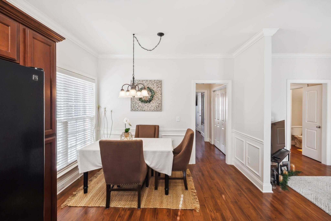
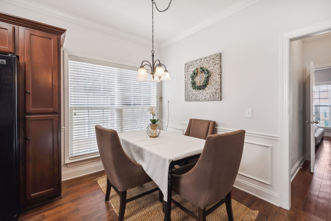
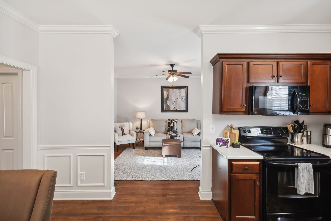
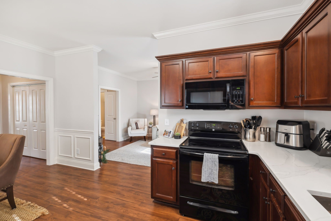
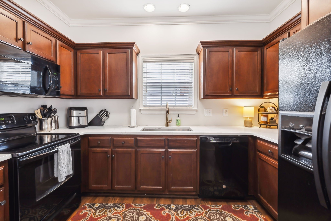
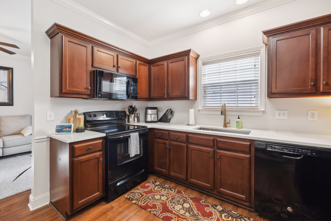
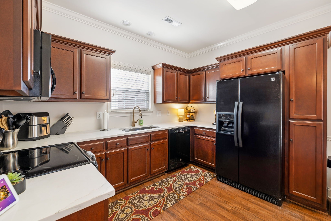
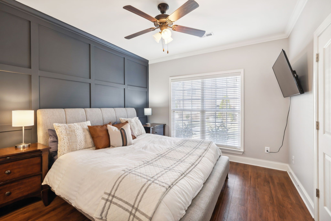
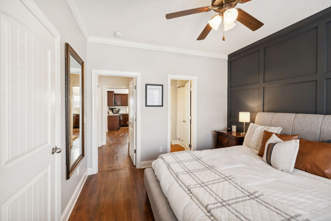
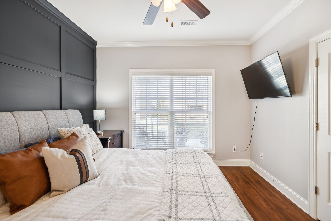
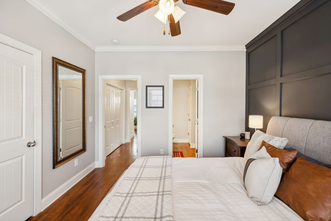
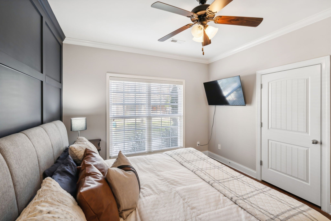
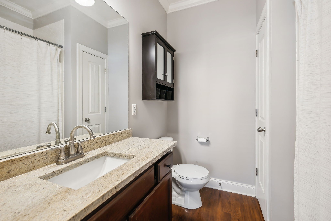
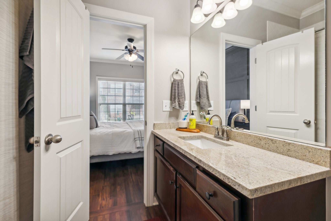
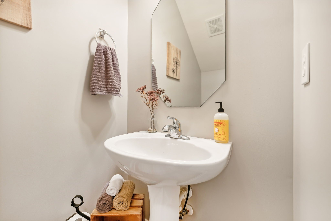
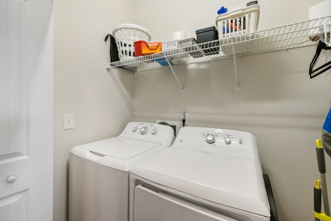
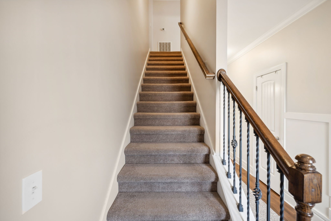
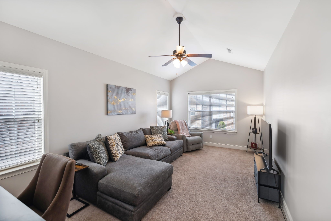
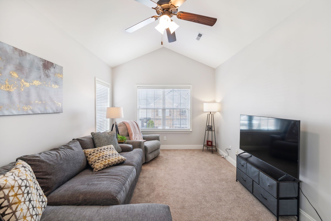
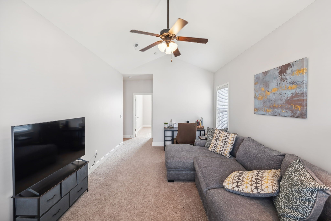
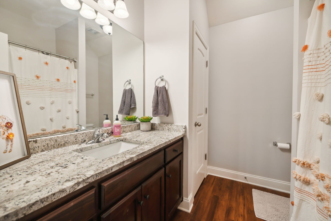
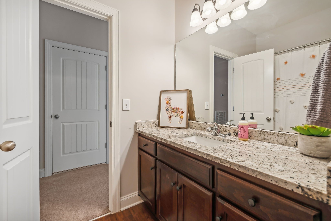
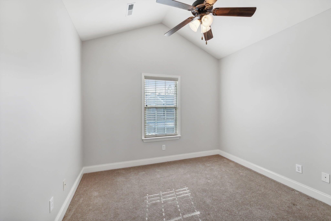
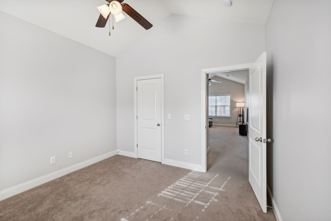
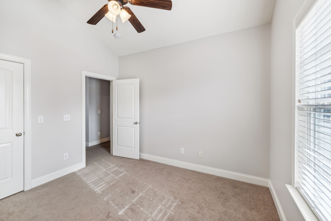
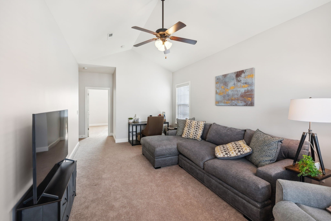
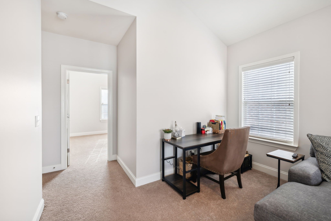
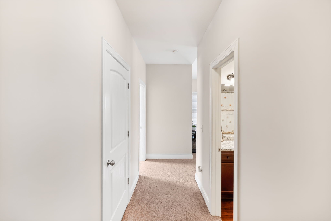
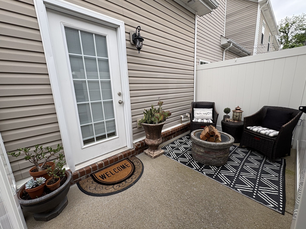
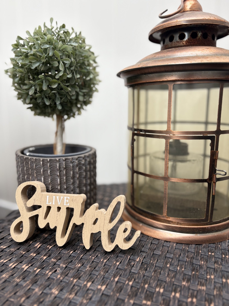
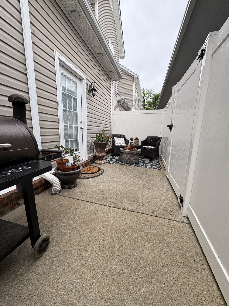
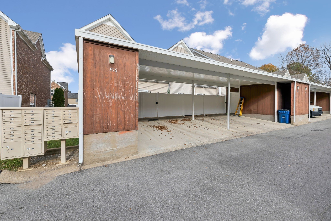
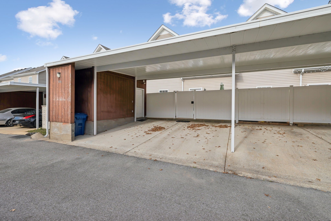
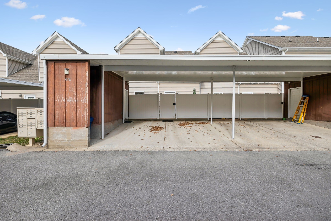
 Copyright 2025 RealTracs Solutions.
Copyright 2025 RealTracs Solutions.