$1,925,000 - 1445 Beddington Park, Nashville
- 4
- Bedrooms
- 3½
- Baths
- 4,613
- SQ. Feet
- 2
- Acres
*Seller has accepted an offer with a 48 hour first right of refusal contingency** Gorgeous renovated home in Forest Hills! (*Full update list below) Recessed house location gives ultimate privacy, seclusion from street noise + lights! Gleaming hardwoods, High ceilings, Natural light, Designer finishes. Formal Living w/built-ins + Den w/drink bar, Formal + Informal Dining Rooms, Eat-in Kitchen w/custom pantry. Gorgeous Owner's Suite on main w/2 walk-in closets + laundry, Rec Room w/2nd laundry room + storage. Stunning Screened Porch w/fireplace, Outdoor Kitchen + Bar w/grill + fridge, Swimming Pool w/slide, Putting Green, Stone Patio w/fire pit, Storage Building, Fenced Yard, Custom Outdoor Lighting System. Quiet subdivision + convenient location!
Essential Information
-
- MLS® #:
- 2889449
-
- Price:
- $1,925,000
-
- Bedrooms:
- 4
-
- Bathrooms:
- 3.50
-
- Full Baths:
- 3
-
- Half Baths:
- 1
-
- Square Footage:
- 4,613
-
- Acres:
- 2.00
-
- Year Built:
- 1992
-
- Type:
- Residential
-
- Sub-Type:
- Single Family Residence
-
- Status:
- Under Contract - Showing
Community Information
-
- Address:
- 1445 Beddington Park
-
- Subdivision:
- Hounds Run
-
- City:
- Nashville
-
- County:
- Davidson County, TN
-
- State:
- TN
-
- Zip Code:
- 37215
Amenities
-
- Utilities:
- Electricity Available, Water Available
-
- Parking Spaces:
- 2
-
- # of Garages:
- 2
-
- Garages:
- Garage Faces Side, Circular Driveway
-
- Has Pool:
- Yes
-
- Pool:
- In Ground
Interior
-
- Interior Features:
- Entrance Foyer, Extra Closets, High Ceilings, Wet Bar, Primary Bedroom Main Floor
-
- Appliances:
- Dishwasher, Disposal, Microwave, Refrigerator, Gas Oven, Gas Range
-
- Heating:
- Central
-
- Cooling:
- Central Air, Electric
-
- Fireplace:
- Yes
-
- # of Fireplaces:
- 2
-
- # of Stories:
- 2
Exterior
-
- Exterior Features:
- Storage Building
-
- Construction:
- Ext Insul. Coating System, Fiber Cement
School Information
-
- Elementary:
- Percy Priest Elementary
-
- Middle:
- John Trotwood Moore Middle
-
- High:
- Hillsboro Comp High School
Additional Information
-
- Date Listed:
- May 22nd, 2025
-
- Days on Market:
- 47
Listing Details
- Listing Office:
- Wh Properties
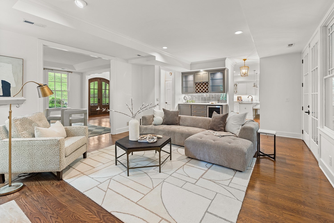
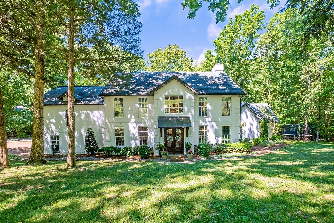
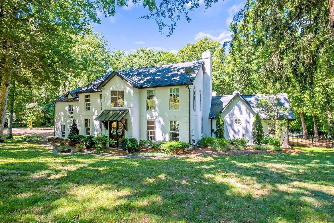
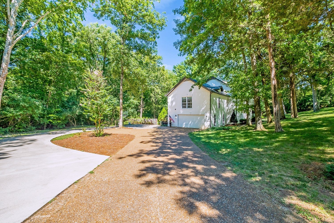
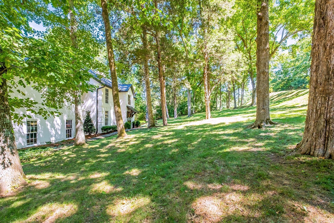
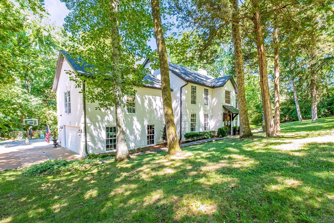
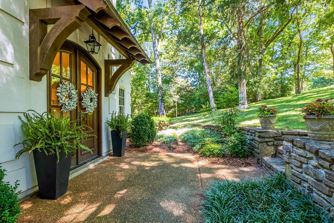
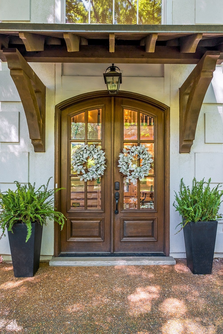
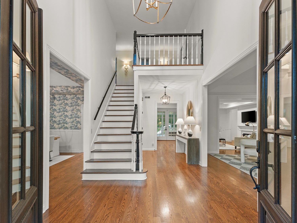
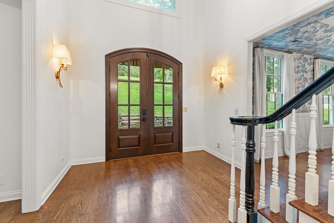
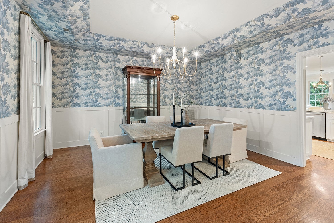
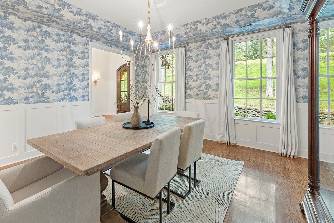
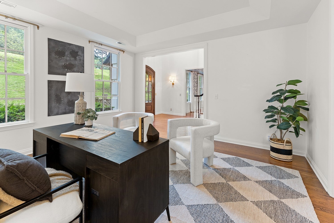
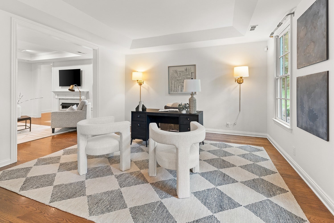
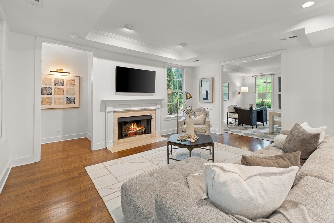
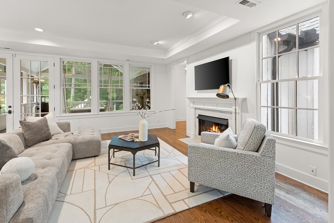
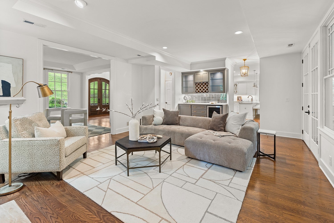
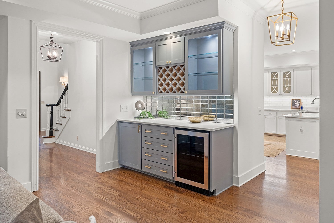
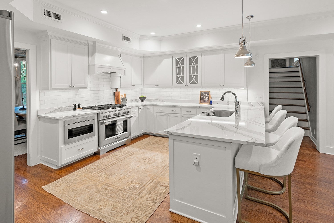
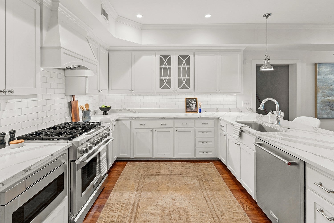
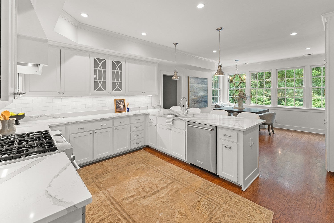
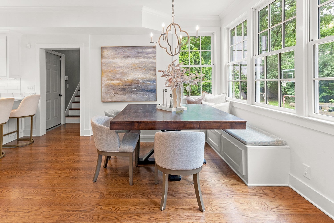
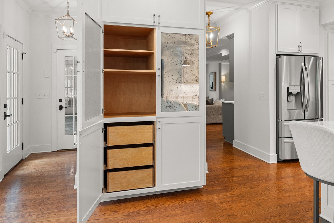
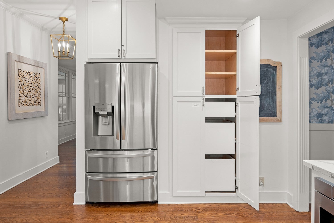
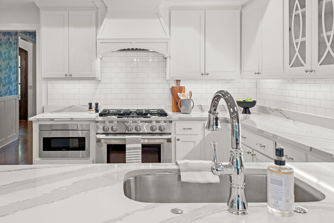
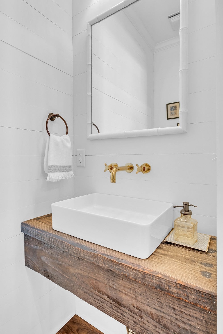
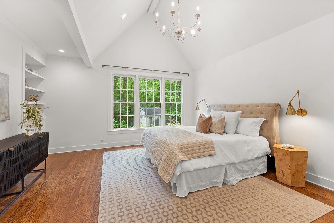
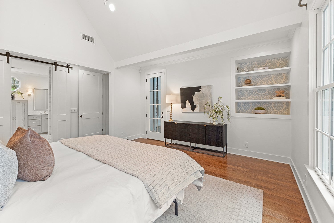

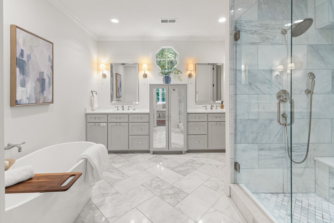
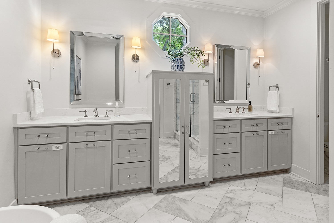
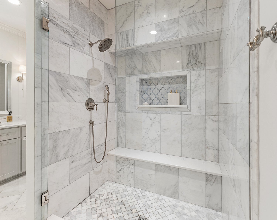
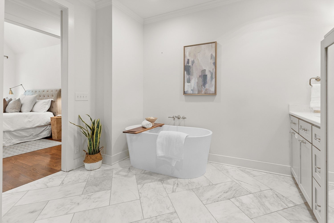
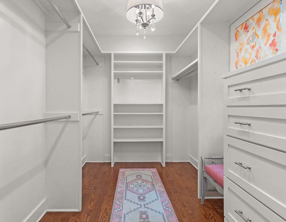
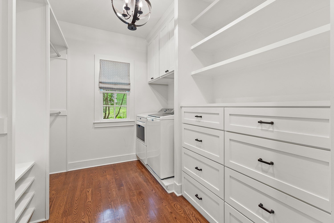
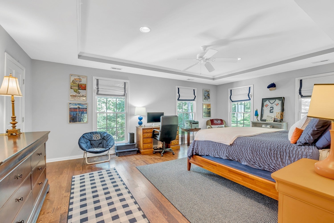
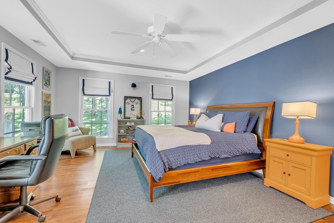
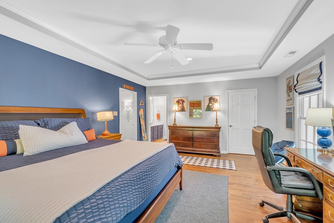
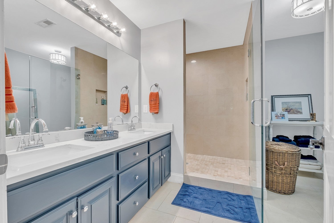
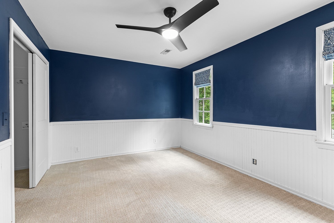
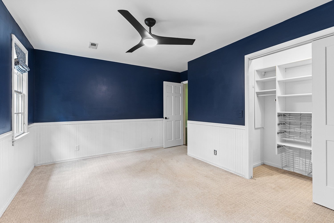
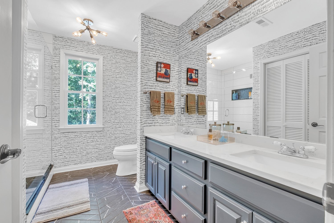
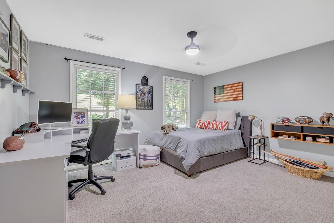
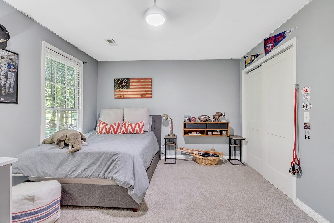
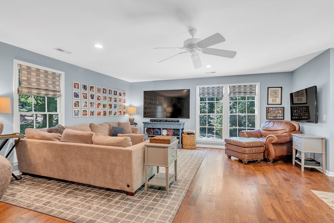
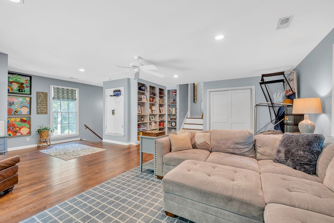
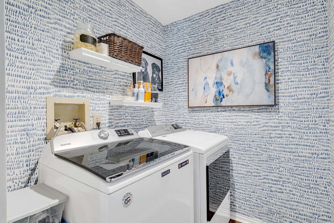
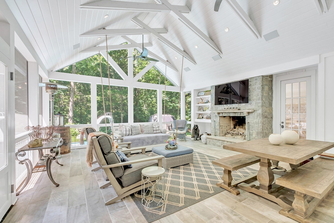
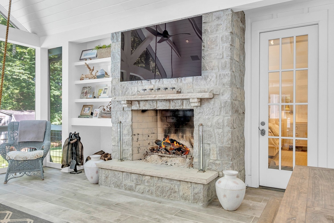
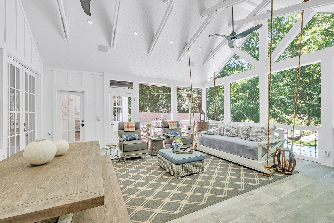
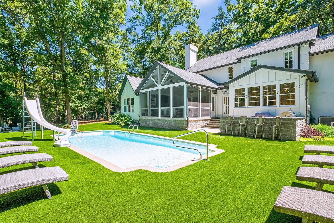
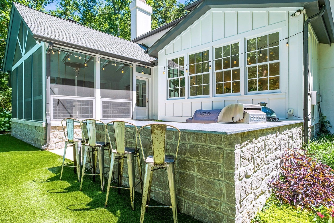
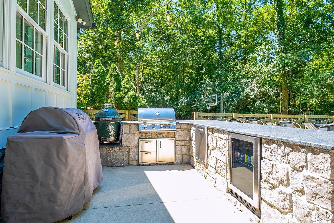
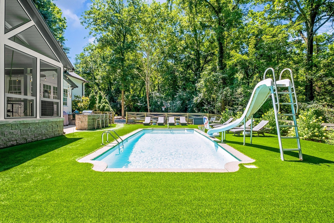
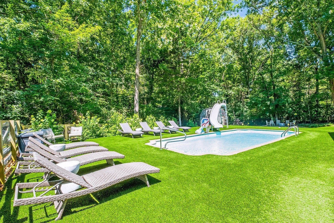
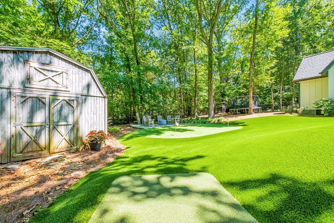
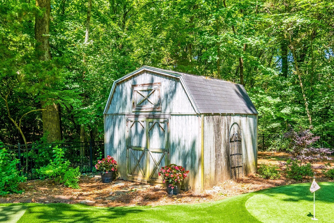
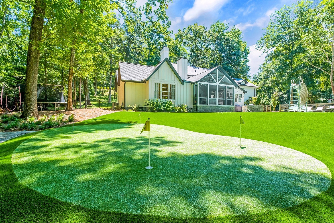
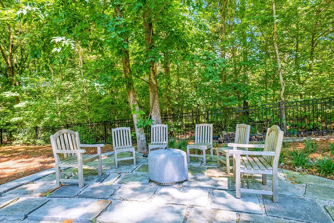
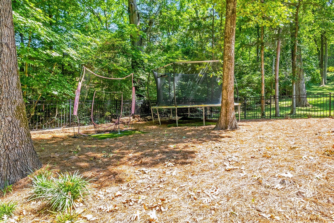
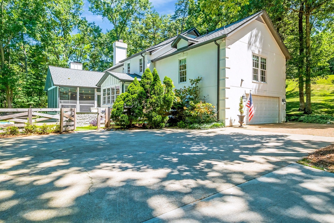
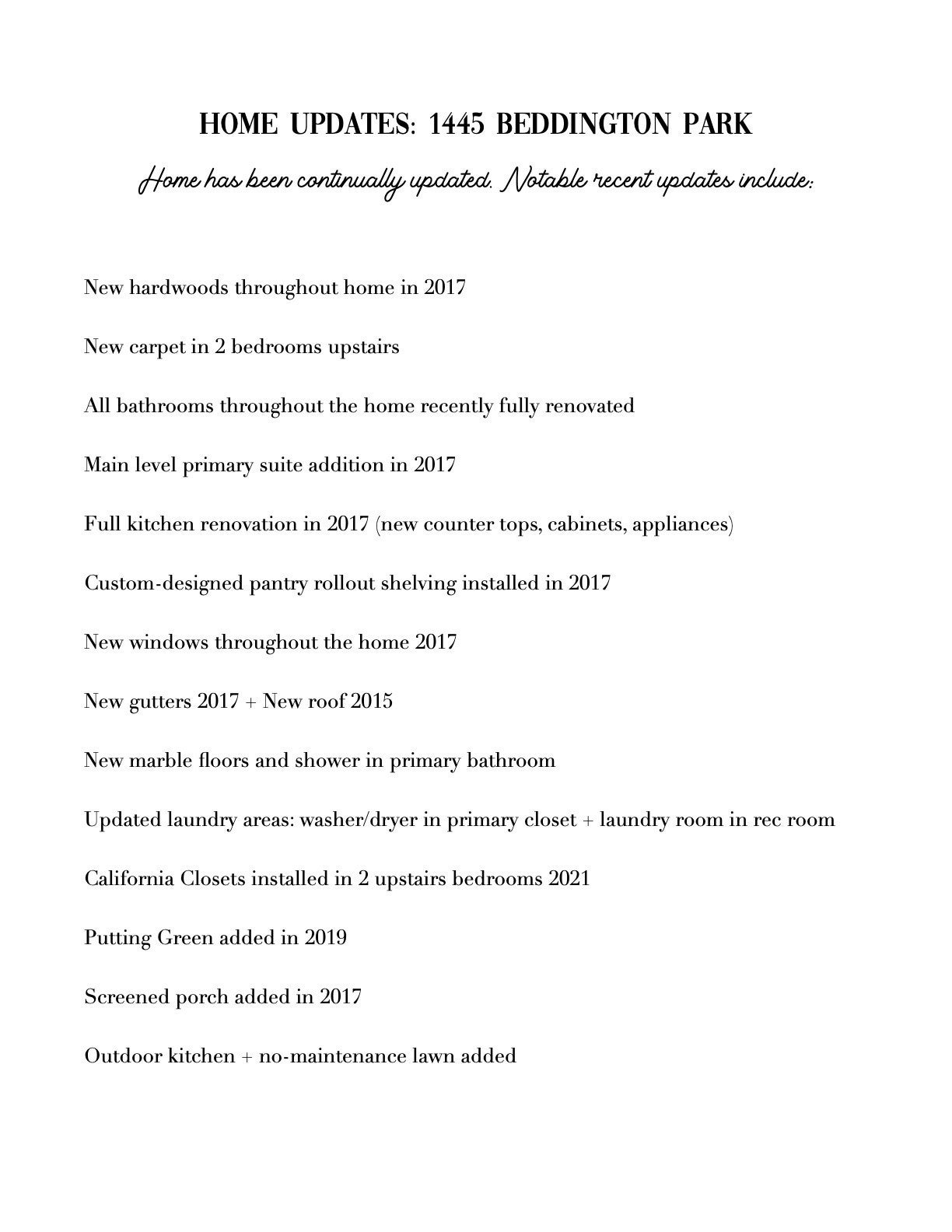
 Copyright 2025 RealTracs Solutions.
Copyright 2025 RealTracs Solutions.