$1,275,000 - 1012 Berkley Dr, Brentwood
- 4
- Bedrooms
- 3½
- Baths
- 4,496
- SQ. Feet
- 0.2
- Acres
This stunning all-brick home in Berkley Walk offers timeless style and thoughtful updates in one of Brentwood’s most loved neighborhoods. Inside, you’ll find generous living spaces including a formal dining room, formal living room, large butler’s pantry, and mudroom with built-in lockers. The gourmet kitchen features a Wolfe range and Sub-Zero refrigerator, and opens seamlessly to the main living area for easy everyday living and entertaining. The primary suite includes a freestanding tub and separate shower, while the 4th bedroom (3rd floor) includes the 3rd bathroom. The finished bonus space over the garage makes a great playroom, home office, gym, or guest space. The backyard opens directly to a huge green space, perfect for kids, pets, or outdoor entertaining - with no yard maintenance required. All lawn care outside your fenced area is handled by the HOA, and optional mowing inside your fence can be added for a small monthly fee, making this home nearly maintenance-free outdoors. The home also backs up to a large wooded area, offering added privacy. Berkley Walk includes a surprising amount of community green space, with two expansive grassy fields and walking areas throughout the neighborhood. The location is hard to beat - just minutes to Edmondson Elementary, Brentwood Middle & High Schools, shopping, dining, and quick access to I-65!
Essential Information
-
- MLS® #:
- 2889439
-
- Price:
- $1,275,000
-
- Bedrooms:
- 4
-
- Bathrooms:
- 3.50
-
- Full Baths:
- 3
-
- Half Baths:
- 1
-
- Square Footage:
- 4,496
-
- Acres:
- 0.20
-
- Year Built:
- 2013
-
- Type:
- Residential
-
- Sub-Type:
- Single Family Residence
-
- Status:
- Active
Community Information
-
- Address:
- 1012 Berkley Dr
-
- Subdivision:
- Berkley Walk
-
- City:
- Brentwood
-
- County:
- Williamson County, TN
-
- State:
- TN
-
- Zip Code:
- 37027
Amenities
-
- Utilities:
- Water Available
-
- Parking Spaces:
- 2
-
- # of Garages:
- 2
-
- Garages:
- Garage Faces Side
Interior
-
- Interior Features:
- Built-in Features, Ceiling Fan(s), Entrance Foyer, Extra Closets, Pantry, Walk-In Closet(s)
-
- Appliances:
- Double Oven
-
- Heating:
- Central
-
- Cooling:
- Central Air, Electric
-
- Fireplace:
- Yes
-
- # of Fireplaces:
- 1
-
- # of Stories:
- 3
Exterior
-
- Construction:
- Brick
School Information
-
- Elementary:
- Edmondson Elementary
-
- Middle:
- Brentwood Middle School
-
- High:
- Brentwood High School
Additional Information
-
- Date Listed:
- May 29th, 2025
-
- Days on Market:
- 18
Listing Details
- Listing Office:
- Fykes Realty Group Keller Williams
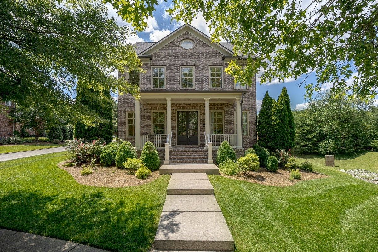
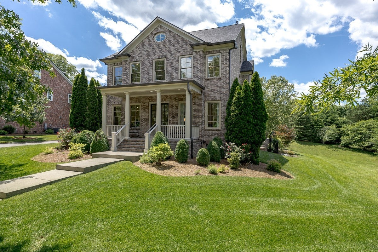
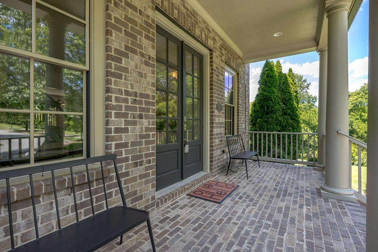
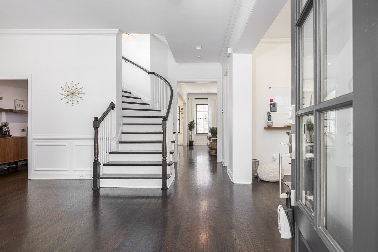
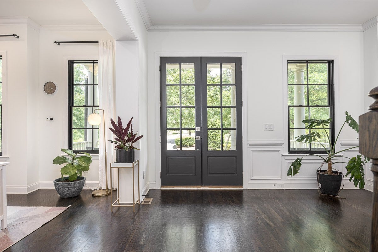
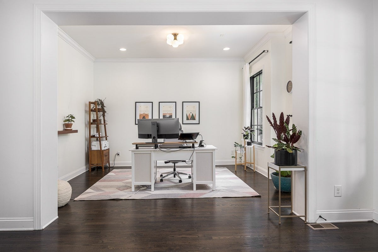
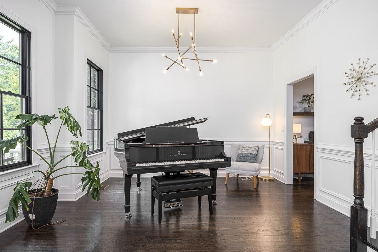
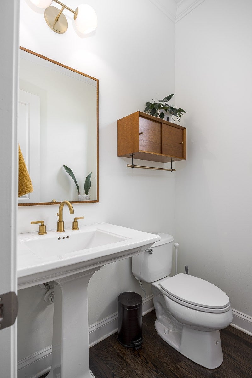
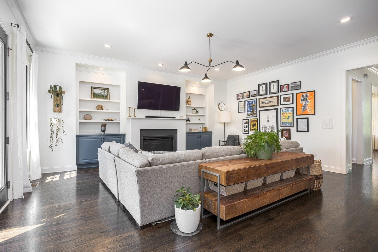
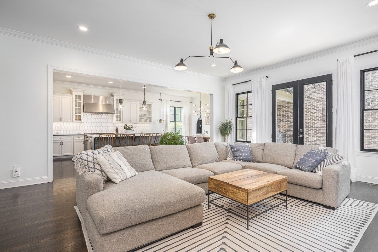
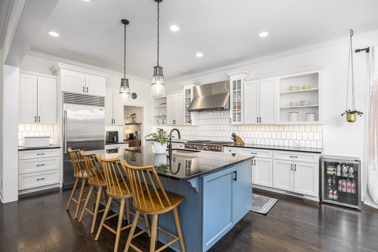
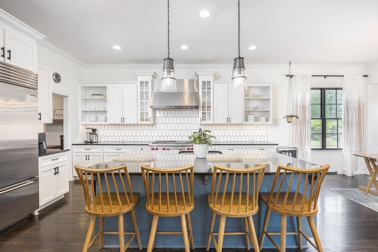
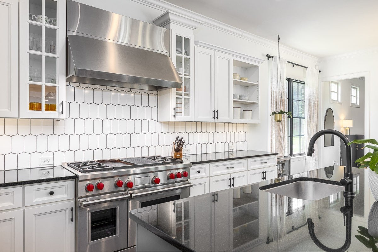
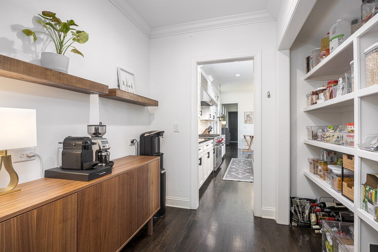
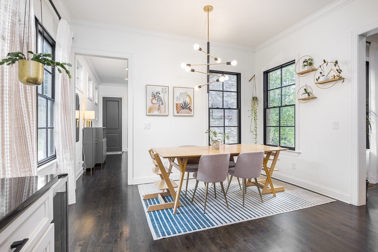
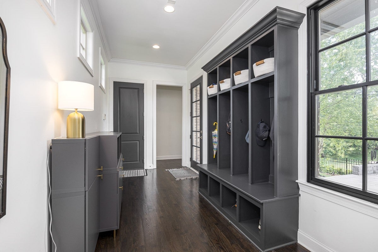
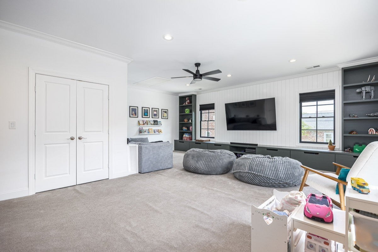
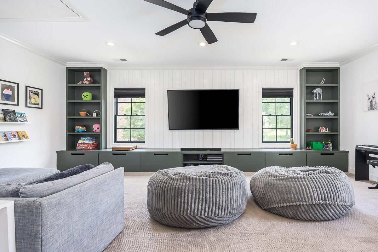
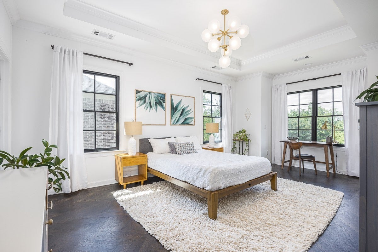
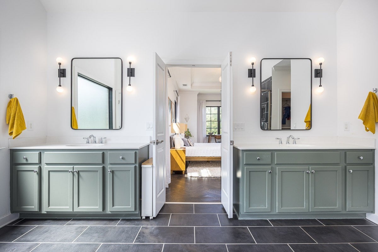
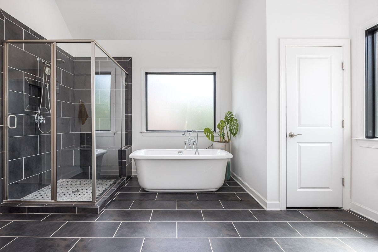
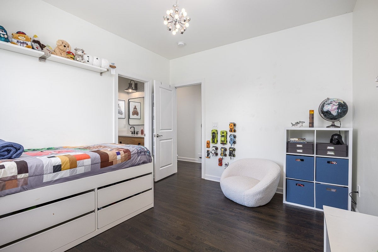
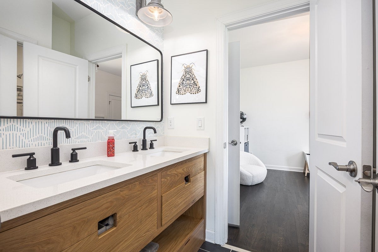
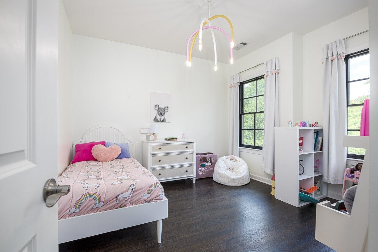
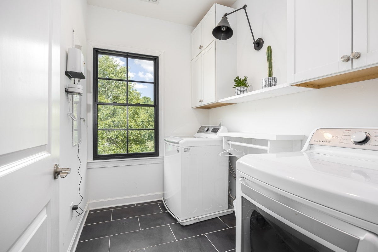
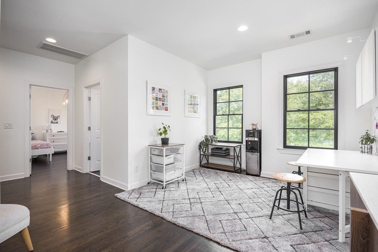
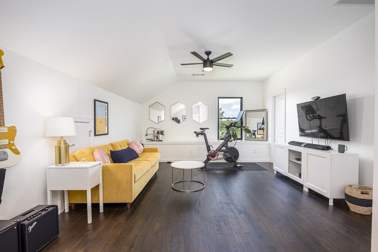
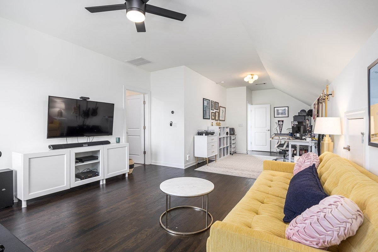
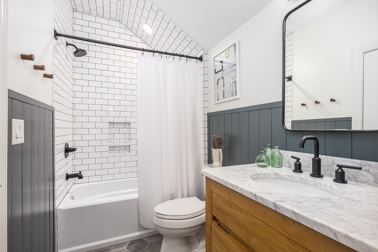
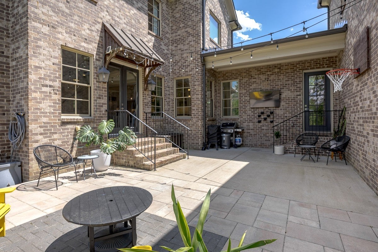
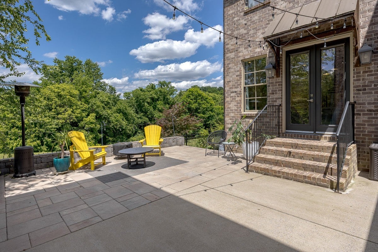
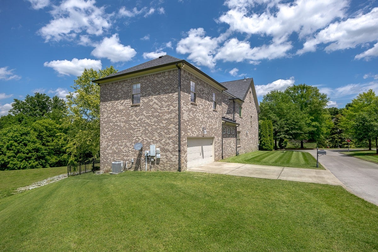
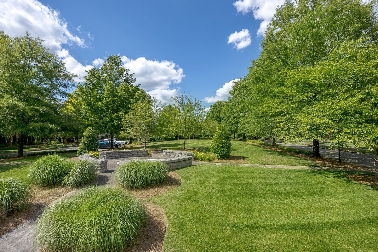
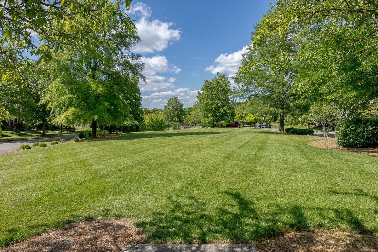
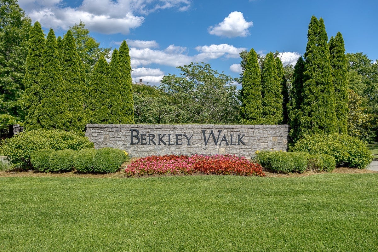
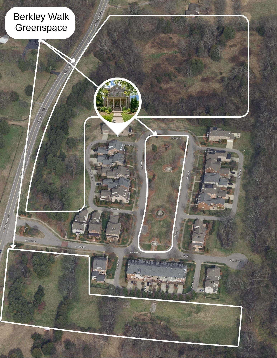
 Copyright 2025 RealTracs Solutions.
Copyright 2025 RealTracs Solutions.