$1,980,000 - 3008 Flagstone Dr, Franklin
- 4
- Bedrooms
- 3½
- Baths
- 4,100
- SQ. Feet
- 0.45
- Acres
Welcome to beautiful 3008 Flagstone Dr in the private gated guarded community of Laurelbrooke. 4100 sq ft with 870 sq ft of optional expansion space in attic! Large foyer divides the sundrenched formal dining room & library w fireplace. Kitchen w breakfast nook overlooks the family room w additional fireplace. Primary bedroom + junior suite on main, each w their own ensuite bath. Second floor features bonus room & 2 bedrooms that share Jack & Jill bath. Overlooking the main floor is a built in desk w cabinets. Perfect for homeschool or home office. Entertain in the private back yard w wood burning fireplace that backs up to wooded area or sip sweet tea & watch the sunset on the large front porch. Three garage + tons of attic storage. Renovation in 2024 includes updated bathrooms, new hardwood floors in previously carpeted areas, interior paint. Many light fixtures updated. New roof & main floor AC unit 2022. New fridge 2024. Exterior paint 2023.
Essential Information
-
- MLS® #:
- 2889383
-
- Price:
- $1,980,000
-
- Bedrooms:
- 4
-
- Bathrooms:
- 3.50
-
- Full Baths:
- 3
-
- Half Baths:
- 1
-
- Square Footage:
- 4,100
-
- Acres:
- 0.45
-
- Year Built:
- 2002
-
- Type:
- Residential
-
- Sub-Type:
- Single Family Residence
-
- Style:
- Traditional
-
- Status:
- Active
Community Information
-
- Address:
- 3008 Flagstone Dr
-
- Subdivision:
- Laurelbrooke Sec 11-B
-
- City:
- Franklin
-
- County:
- Williamson County, TN
-
- State:
- TN
-
- Zip Code:
- 37069
Amenities
-
- Amenities:
- Fitness Center, Gated, Playground, Pool, Sidewalks, Tennis Court(s), Underground Utilities
-
- Utilities:
- Water Available
-
- Parking Spaces:
- 3
-
- # of Garages:
- 3
-
- Garages:
- Garage Door Opener, Garage Faces Side
Interior
-
- Interior Features:
- Built-in Features, Entrance Foyer, Extra Closets, Open Floorplan, Storage, Walk-In Closet(s), Primary Bedroom Main Floor, High Speed Internet
-
- Appliances:
- Double Oven, Cooktop, Dishwasher, Disposal, Ice Maker, Microwave, Refrigerator
-
- Heating:
- Central
-
- Cooling:
- Central Air, Electric
-
- Fireplace:
- Yes
-
- # of Fireplaces:
- 3
-
- # of Stories:
- 2
Exterior
-
- Roof:
- Asphalt
-
- Construction:
- Brick, Wood Siding
School Information
-
- Elementary:
- Grassland Elementary
-
- Middle:
- Grassland Middle School
-
- High:
- Franklin High School
Additional Information
-
- Date Listed:
- May 21st, 2025
-
- Days on Market:
- 1
Listing Details
- Listing Office:
- Benchmark Realty, Llc
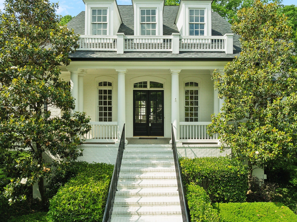
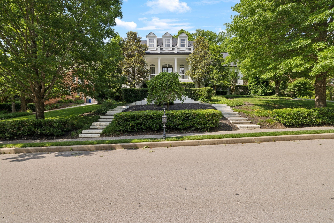
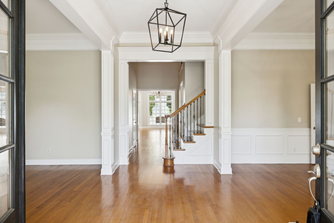
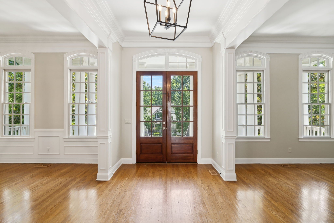
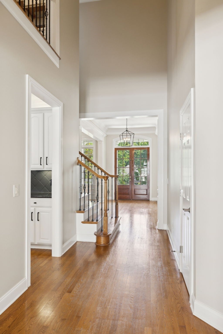
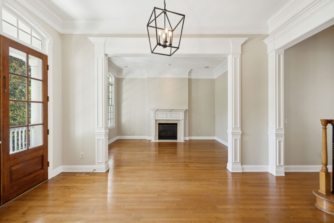
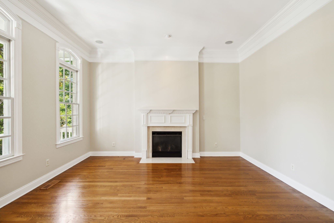
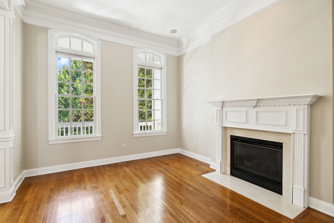
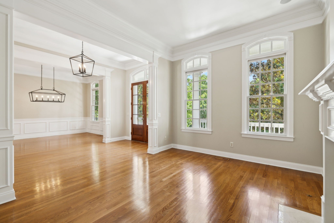
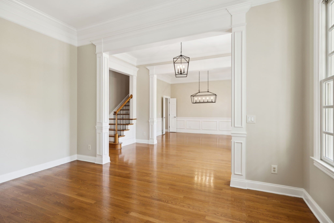
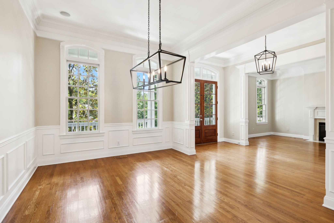
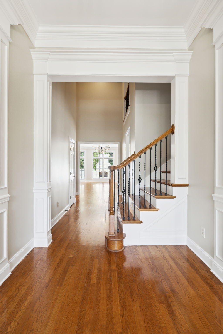
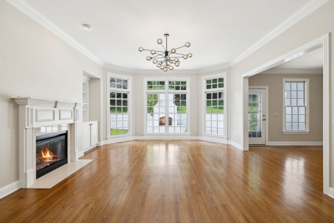
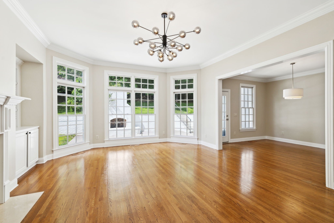
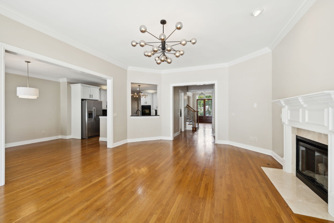
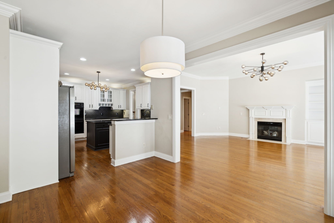
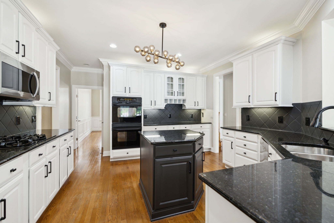
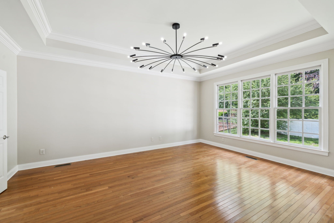
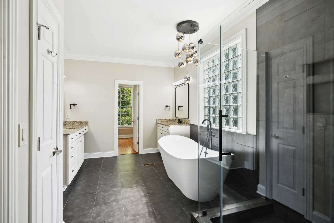
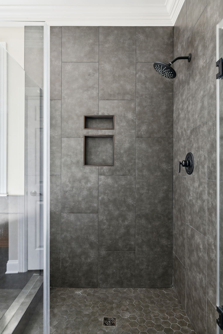
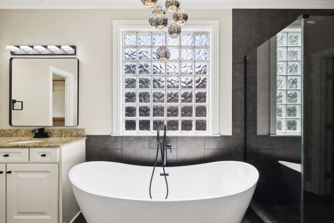
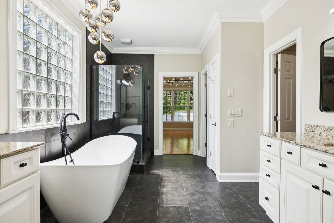
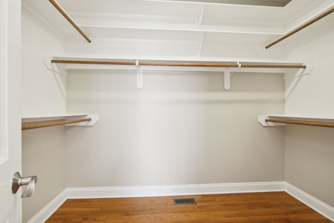
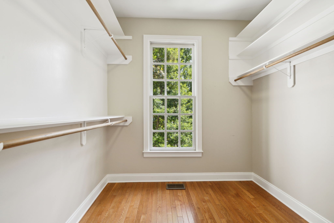
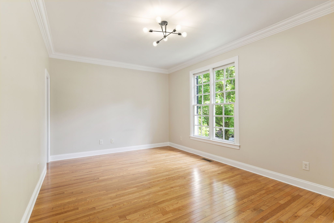
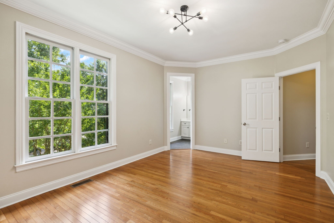
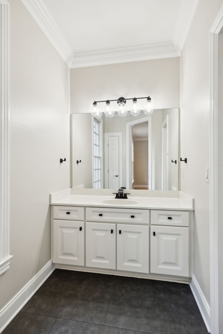
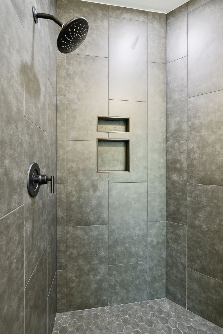
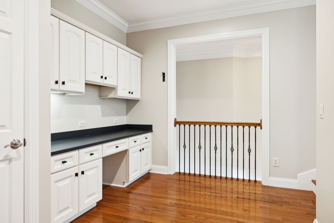

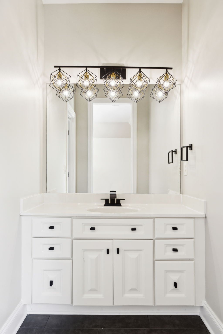
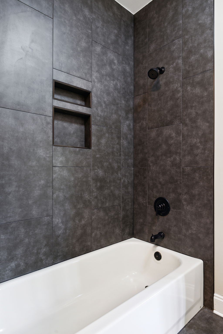
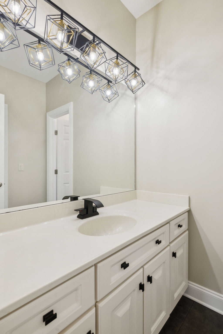
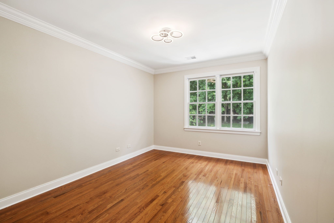
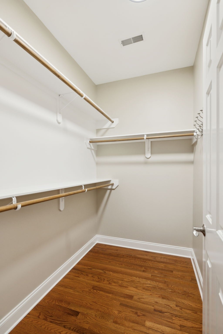
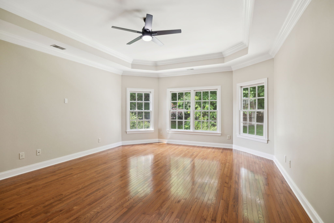
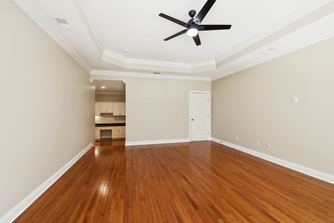
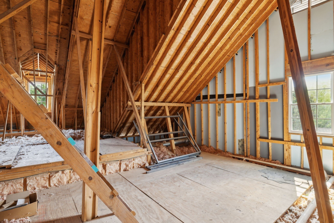
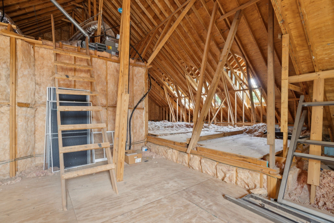
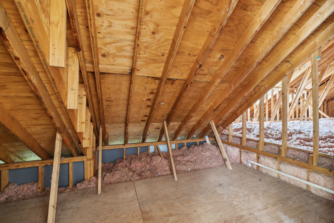
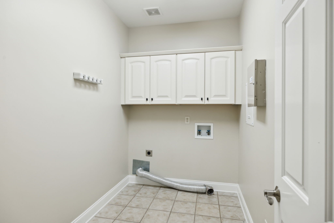
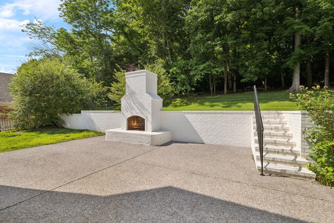
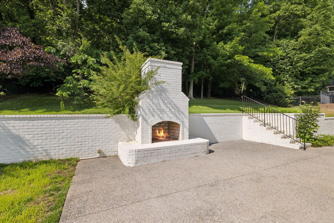
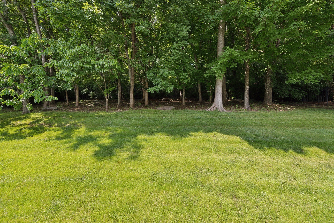
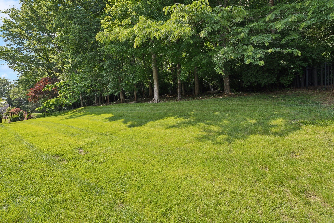
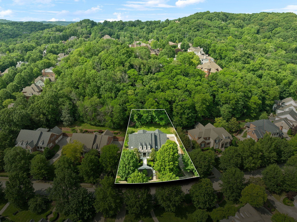
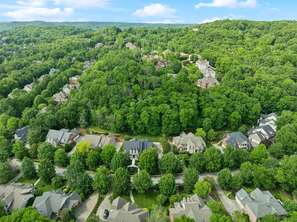
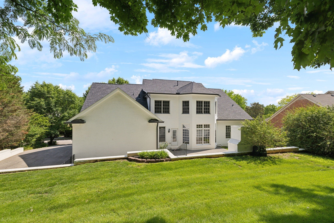
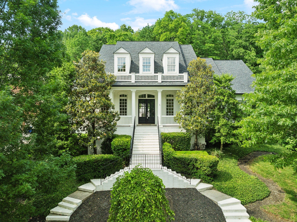
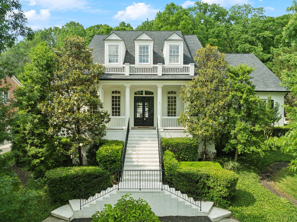
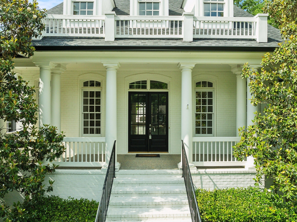
 Copyright 2025 RealTracs Solutions.
Copyright 2025 RealTracs Solutions.