$0 - 4785 Hwy 41a N, Eagleville
- 3
- Bedrooms
- 3
- Baths
- 2,552
- SQ. Feet
- 18
- Acres
This beautiful home and 18.2 acres selling at public auction May 31st at 12 noon ! Welcome to your dream home in a serene country setting, just 10 minutes from Champions Run Golf Course and 20 miles from Spring Hill, Murfreesboro, and Franklin. Downtown Nashville is only 40 miles away, offering the perfect blend of rural tranquility and urban convenience. This spacious 2,552 sq ft residence features an open floor plan with a bright living room, a chef’s kitchen with modern appliances, and a dining area perfect for entertaining. The primary suite is a true sanctuary with a luxurious en-suite bath, while two additional bedrooms offer comfort and privacy. Enjoy outdoor living on the expansive screened in deck , ideal for gatherings or quiet mornings. With a dedicated laundry room and versatile bonus space, this home caters to all your needs. Experience the best of country living with friendly communities, excellent schools, and outdoor activities. Don’t miss your chance to make this charming retreat your own! OPEN HOUSE MAY 25th 2-4pm
Essential Information
-
- MLS® #:
- 2889380
-
- Bedrooms:
- 3
-
- Bathrooms:
- 3.00
-
- Full Baths:
- 2
-
- Half Baths:
- 2
-
- Square Footage:
- 2,552
-
- Acres:
- 18.00
-
- Year Built:
- 1991
-
- Type:
- Residential
-
- Sub-Type:
- Single Family Residence
-
- Status:
- Active
Community Information
-
- Address:
- 4785 Hwy 41a N
-
- Subdivision:
- none
-
- City:
- Eagleville
-
- County:
- Bedford County, TN
-
- State:
- TN
-
- Zip Code:
- 37060
Amenities
-
- Utilities:
- Water Available, Cable Connected
-
- Parking Spaces:
- 2
-
- # of Garages:
- 2
-
- Garages:
- Garage Faces Side
Interior
-
- Interior Features:
- High Speed Internet
-
- Appliances:
- Built-In Gas Oven, Built-In Gas Range, Dishwasher, Disposal, Ice Maker, Microwave, Refrigerator
-
- Heating:
- Central
-
- Cooling:
- Central Air
-
- Fireplace:
- Yes
-
- # of Fireplaces:
- 1
-
- # of Stories:
- 1
Exterior
-
- Roof:
- Shingle
-
- Construction:
- Vinyl Siding
School Information
-
- Elementary:
- Community Elementary School
-
- Middle:
- Community Middle School
-
- High:
- Community High School
Additional Information
-
- Date Listed:
- May 21st, 2025
-
- Days on Market:
- 17
Listing Details
- Listing Office:
- Bhgre Heritage Group
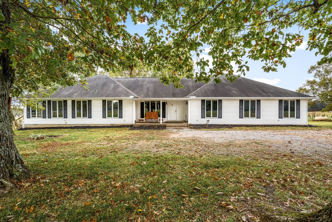
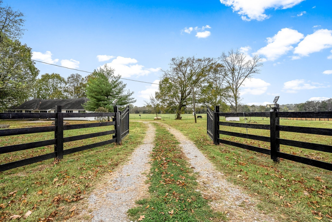
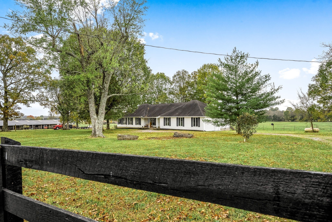
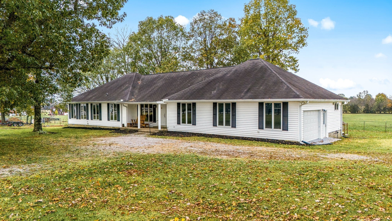
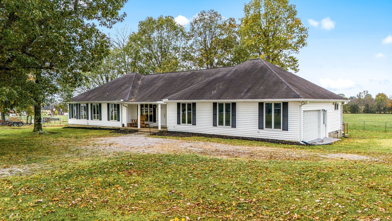
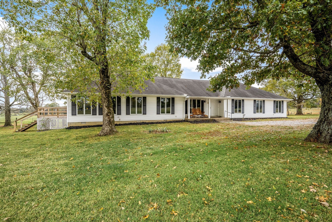
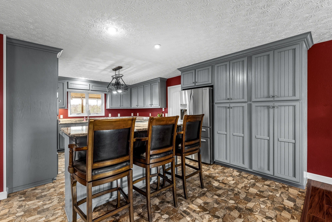
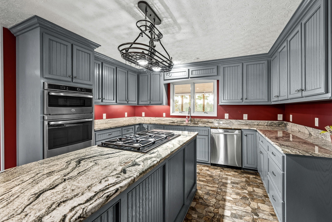
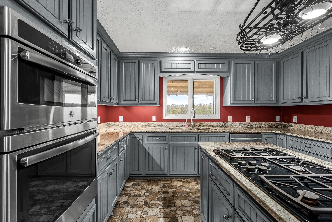
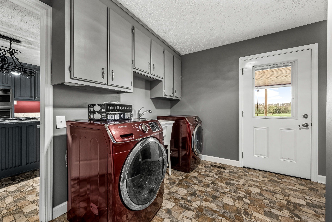
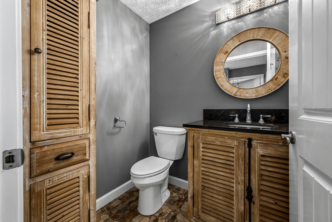
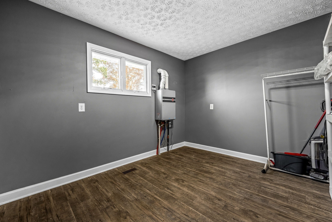
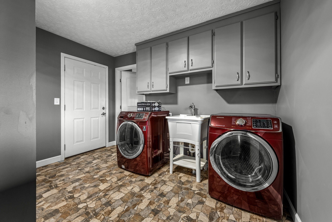
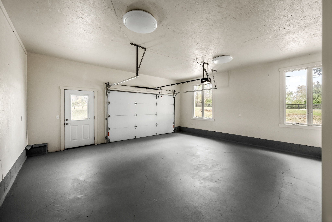
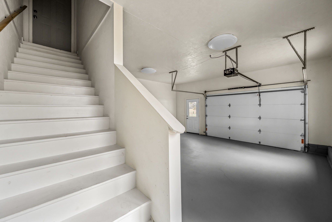
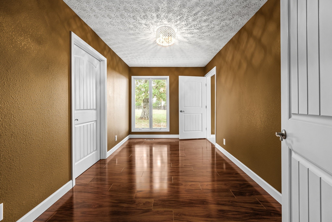
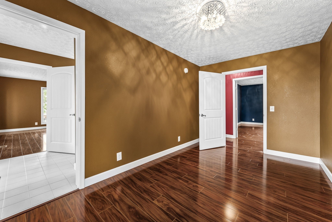
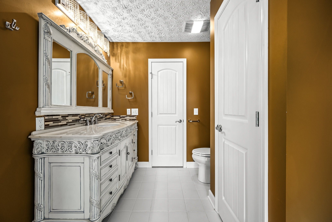
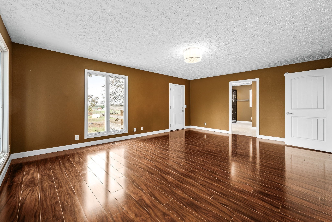
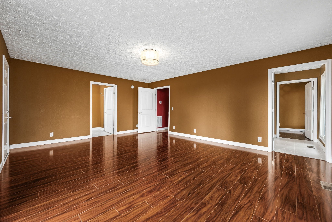
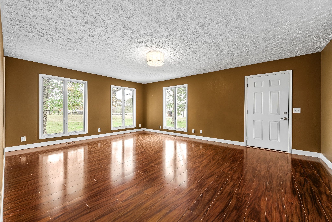
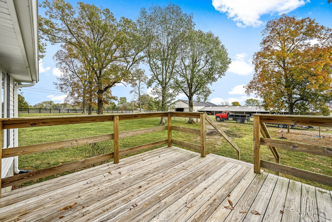
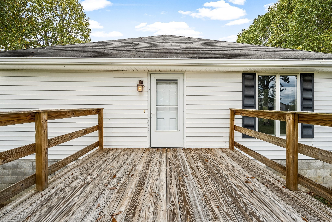
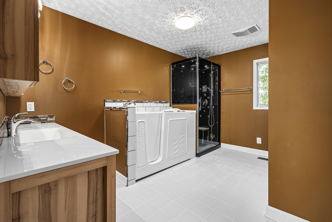

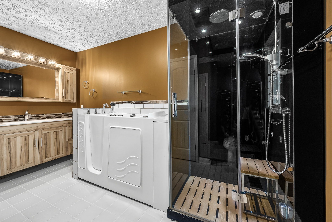
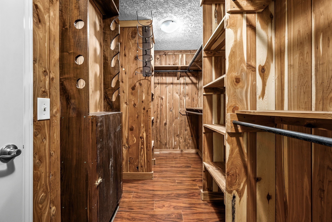
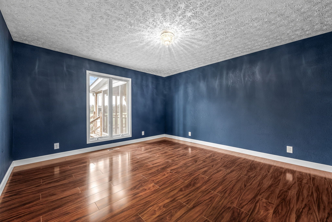
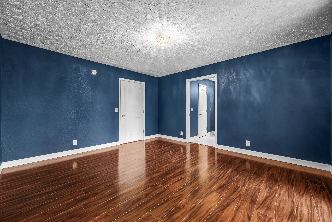
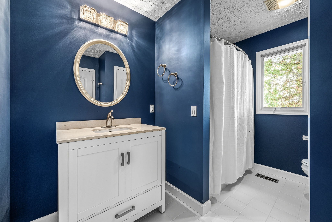
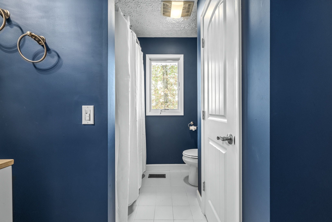
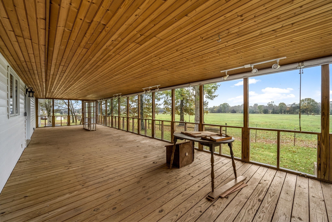
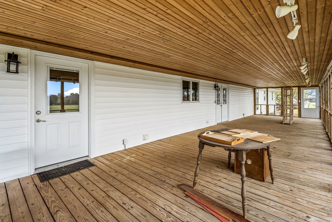
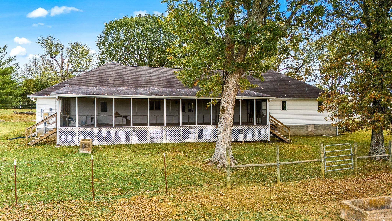
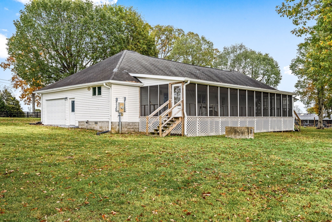
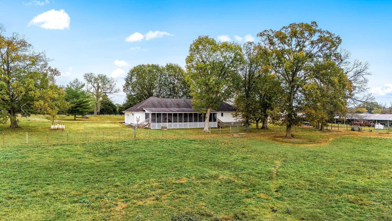
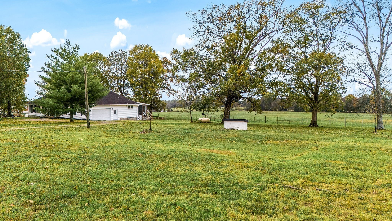
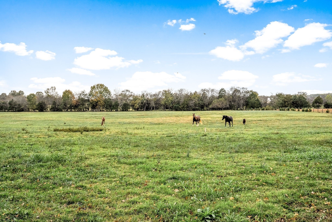
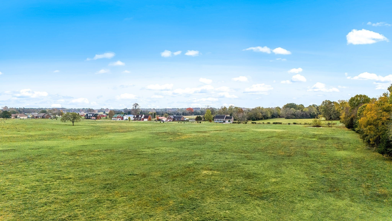
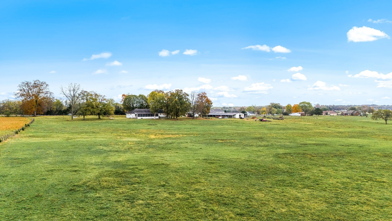
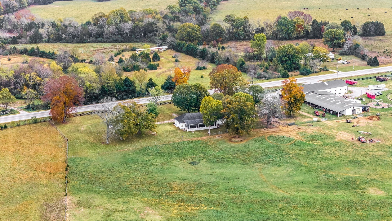
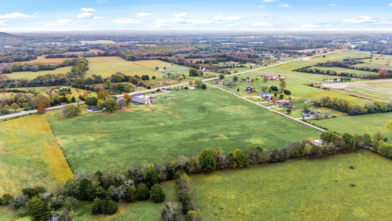
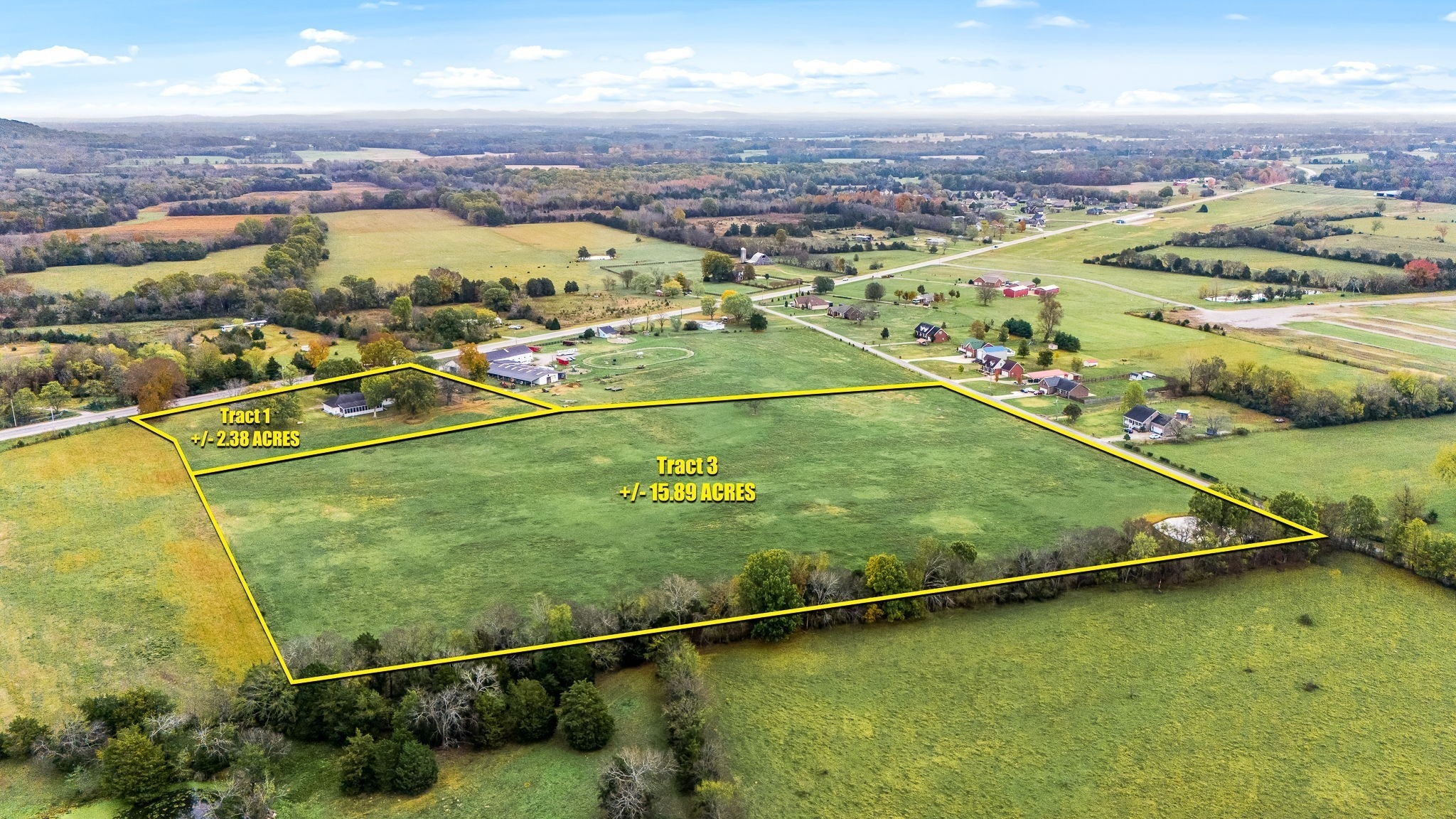
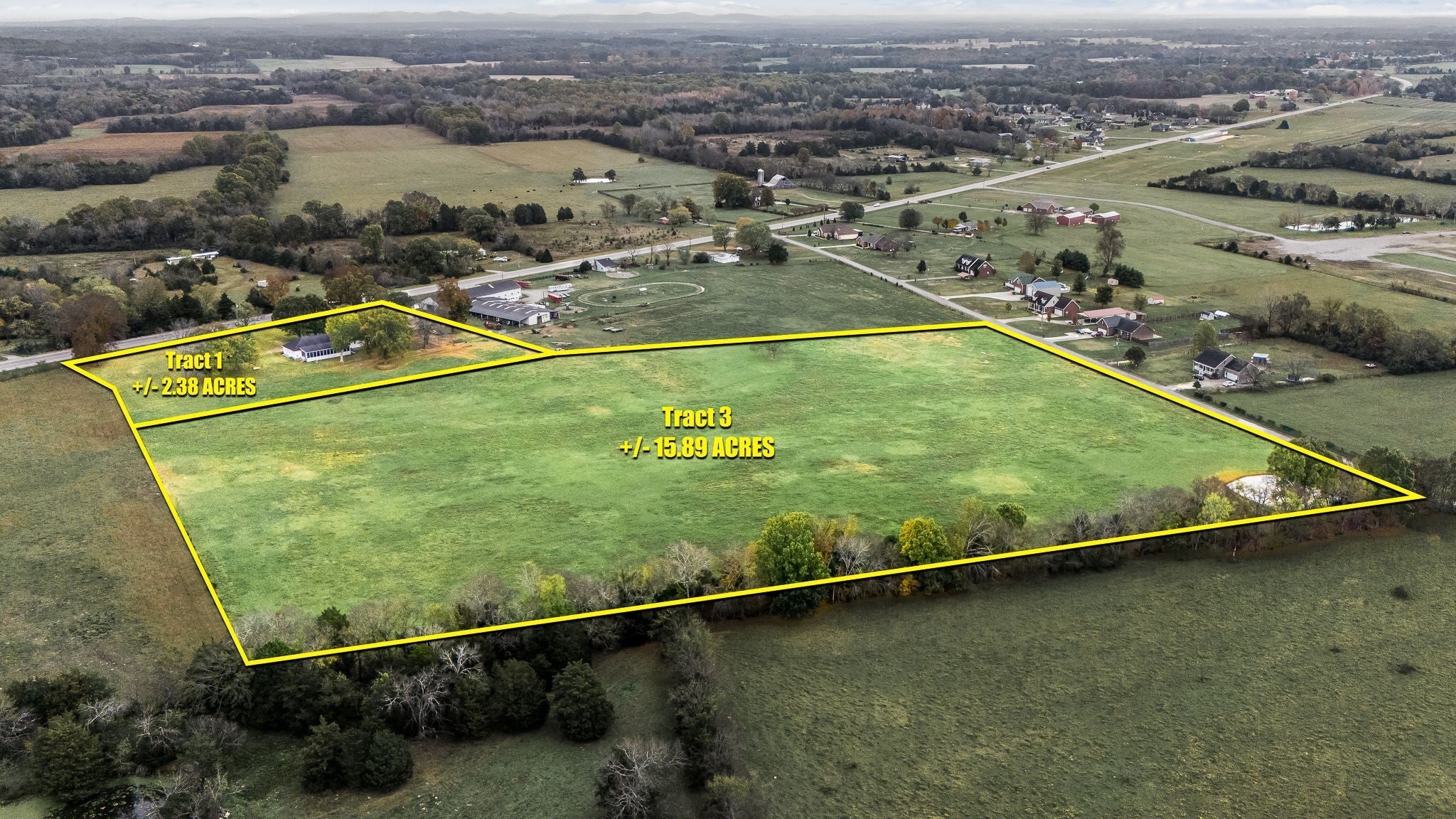
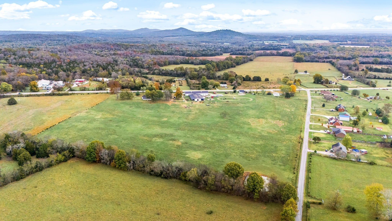
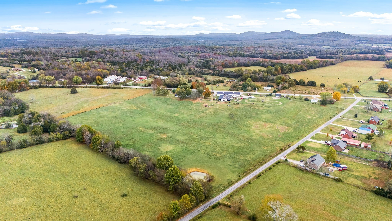
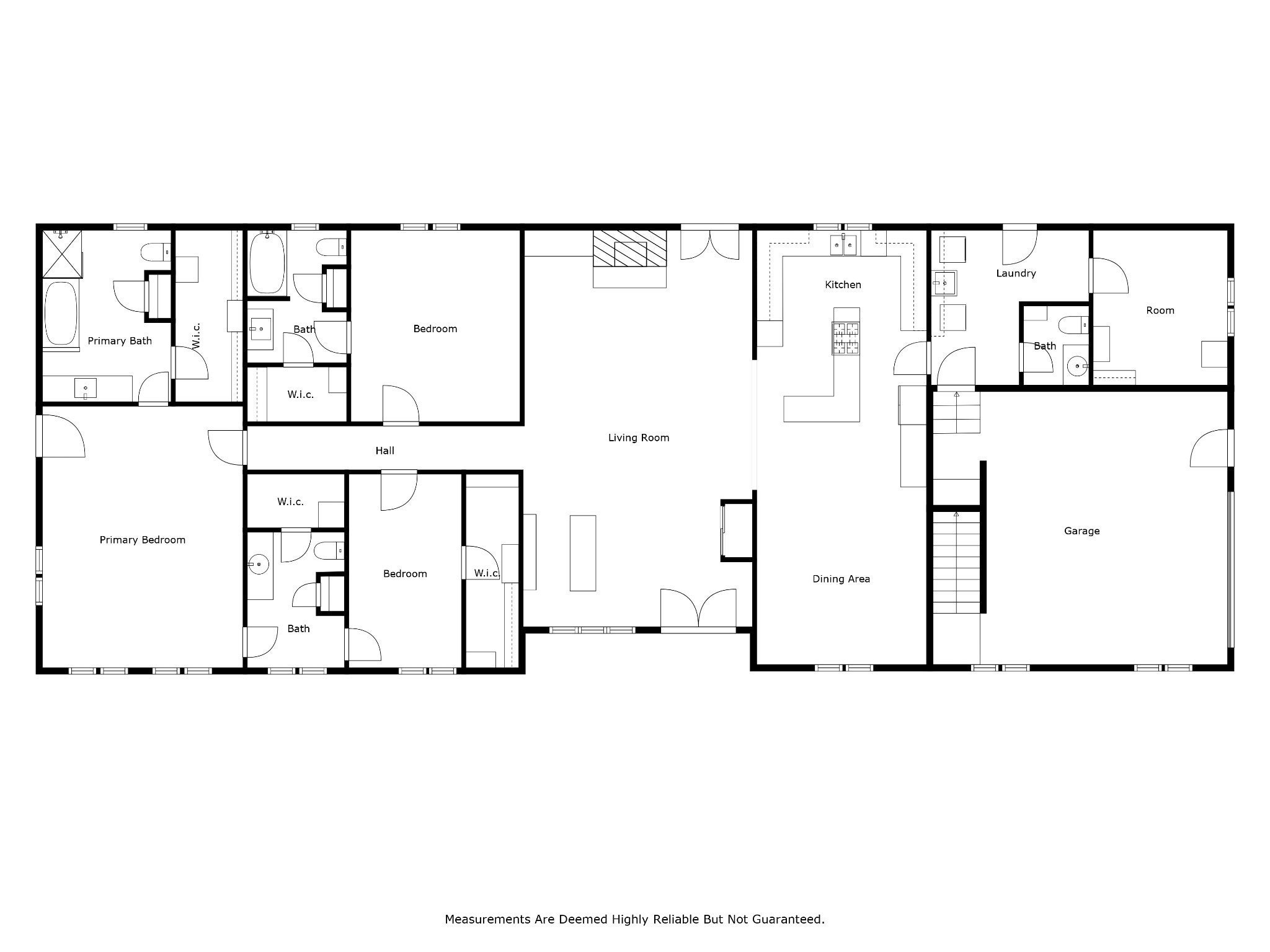
 Copyright 2025 RealTracs Solutions.
Copyright 2025 RealTracs Solutions.