$1,350,000 - 1812 Boscobel St, Nashville
- 3
- Bedrooms
- 2½
- Baths
- 2,942
- SQ. Feet
- 0.17
- Acres
Nestled in the heart of East Nashville, this prime location offers a quick stroll to the park. Step up to the expansive covered front porch (34x8), surrounded by professionally designed landscaping. The property features a level, fenced backyard with a spacious vaulted screened back porch (21x12), and lush greenery leading to a rare oversized 2-car garage (23' width x 23'6" depth). This one-owner residence boasts sand/finish hardwood floors throughout. The large open great room seamlessly flows into a vast kitchen area, complete with a bar, gas cooktop, and island topped with granite. The kitchen and dining areas open onto the back deck and screened porch, perfect for entertaining. The primary suite on the main level includes double walk-in closets and a bathroom with a zero-entry shower, a large tub, heated floor and dual vanities. The private office suite on the main level could also serve as 4th bedroom. Upstairs, a large recreation room with a fireplace and hardwood flooring awaits, along with two additional bedrooms and a spacious bath. With its outstanding location, garage, and pristine condition, this home is a standout in East Nashville. This home is located one block from Shelby Park, a 300 acre multi-use park, and is in the Geographic Priority Zone for Lockwood Elementary School.
Essential Information
-
- MLS® #:
- 2888852
-
- Price:
- $1,350,000
-
- Bedrooms:
- 3
-
- Bathrooms:
- 2.50
-
- Full Baths:
- 2
-
- Half Baths:
- 1
-
- Square Footage:
- 2,942
-
- Acres:
- 0.17
-
- Year Built:
- 2014
-
- Type:
- Residential
-
- Sub-Type:
- Single Family Residence
-
- Style:
- Traditional
-
- Status:
- Under Contract - Showing
Community Information
-
- Address:
- 1812 Boscobel St
-
- Subdivision:
- Lockeland Springs
-
- City:
- Nashville
-
- County:
- Davidson County, TN
-
- State:
- TN
-
- Zip Code:
- 37206
Amenities
-
- Utilities:
- Water Available
-
- Parking Spaces:
- 2
-
- # of Garages:
- 2
-
- Garages:
- Detached
Interior
-
- Interior Features:
- Ceiling Fan(s), Extra Closets, Open Floorplan, Storage, Walk-In Closet(s)
-
- Appliances:
- Electric Oven, Dishwasher, Disposal, Dryer, Microwave, Refrigerator, Stainless Steel Appliance(s), Washer
-
- Heating:
- Central
-
- Cooling:
- Central Air
-
- Fireplace:
- Yes
-
- # of Fireplaces:
- 1
-
- # of Stories:
- 2
Exterior
-
- Lot Description:
- Level
-
- Roof:
- Asphalt
-
- Construction:
- Fiber Cement
School Information
-
- Elementary:
- Warner Elementary Enhanced Option
-
- Middle:
- Stratford STEM Magnet School Lower Campus
-
- High:
- Stratford STEM Magnet School Upper Campus
Additional Information
-
- Date Listed:
- May 21st, 2025
-
- Days on Market:
- 19
Listing Details
- Listing Office:
- Compass Re
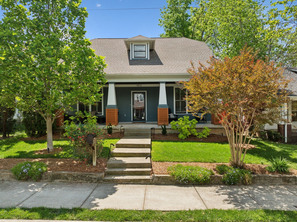
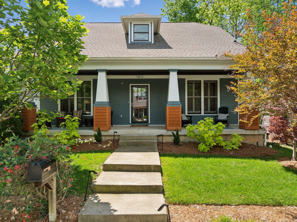
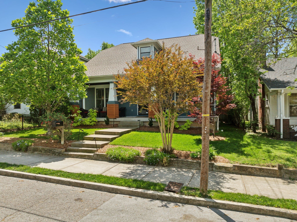
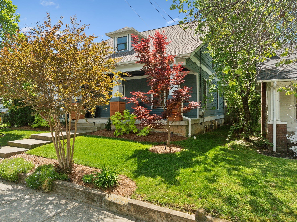
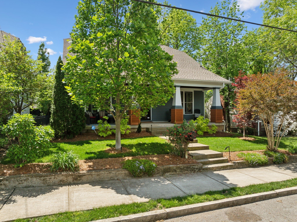
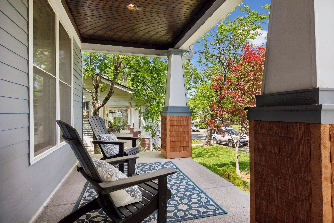
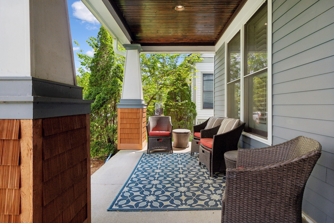
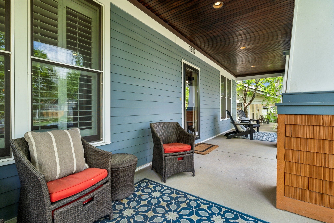
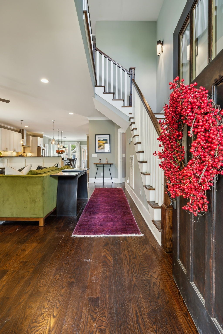
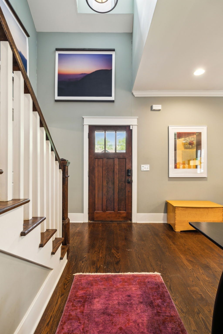
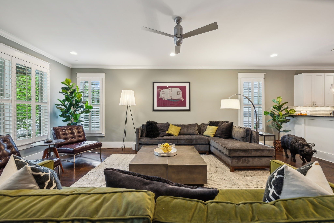
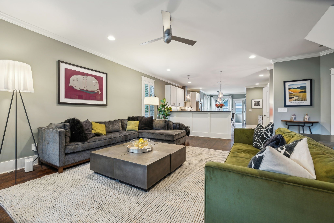
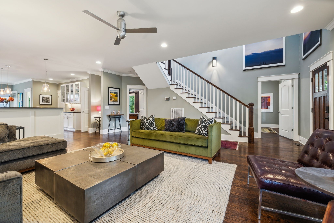
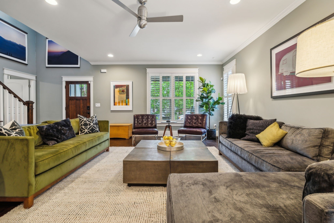
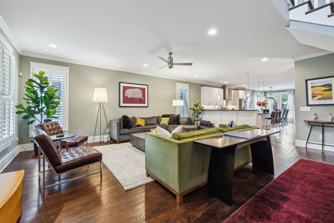
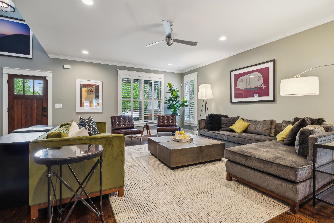
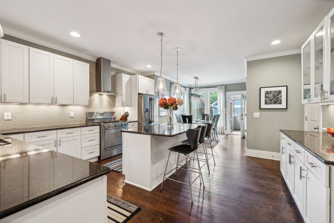
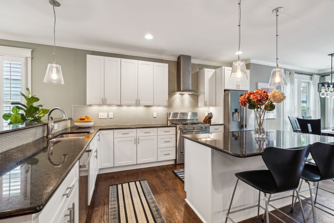
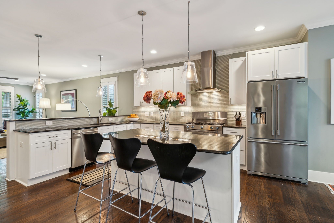
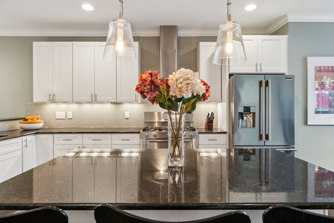
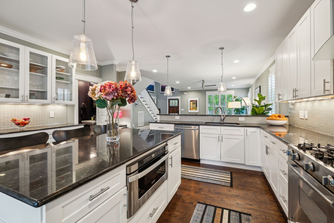
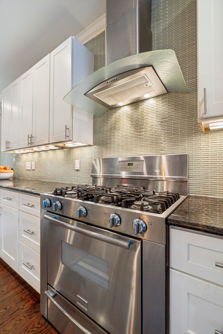
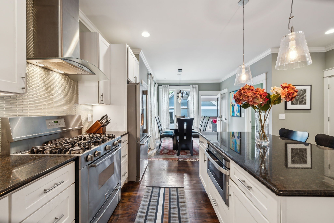
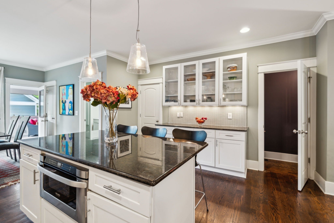
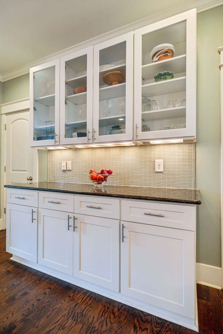
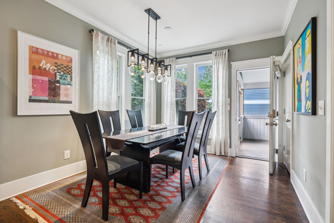
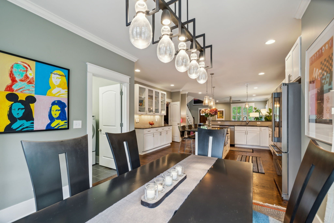
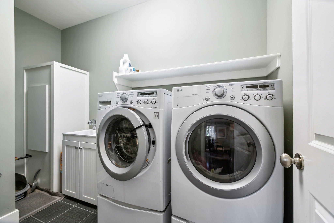
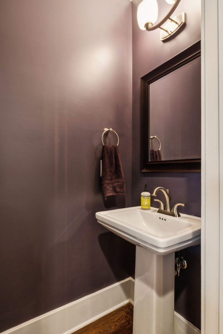
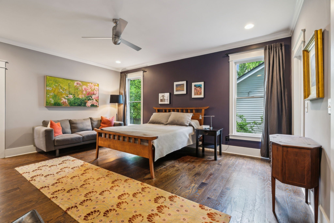
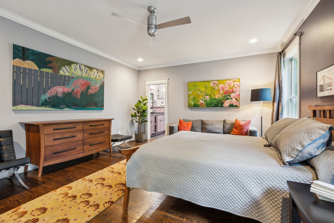
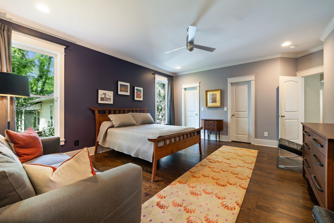
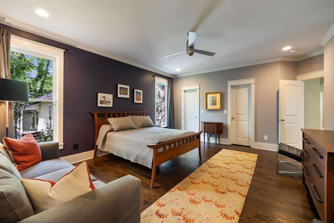
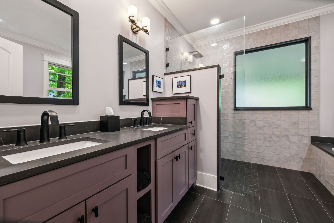
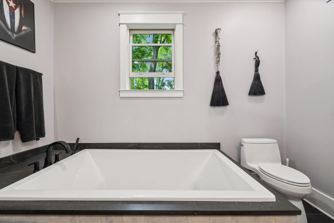
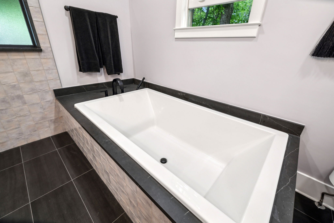
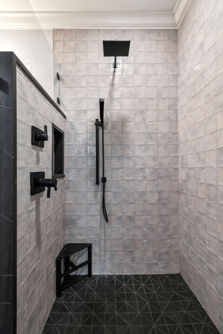
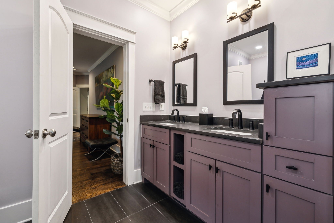
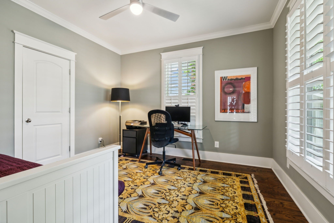
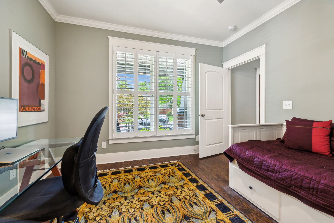
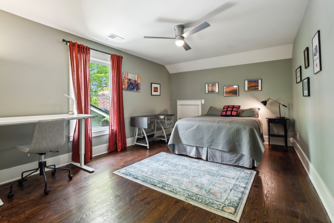
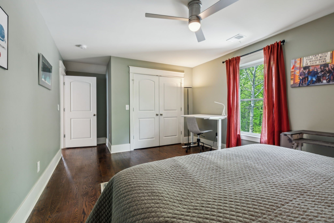
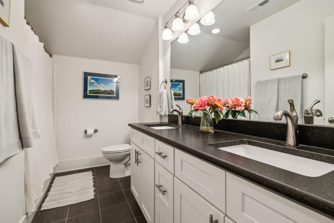
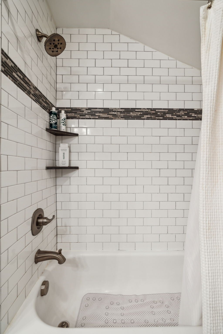
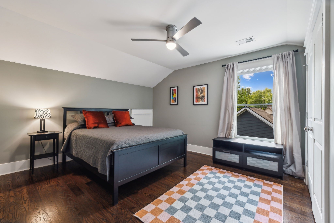
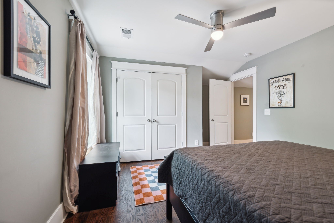
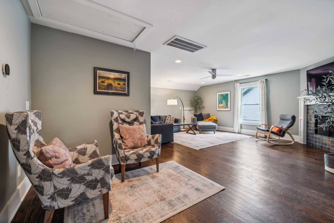
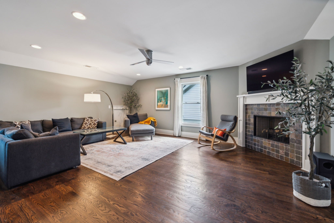
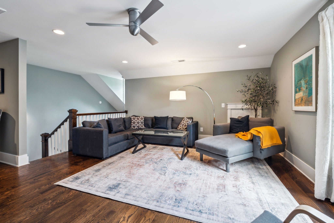
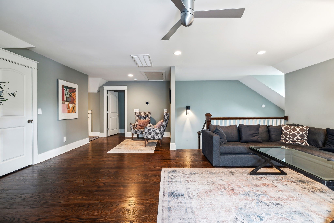
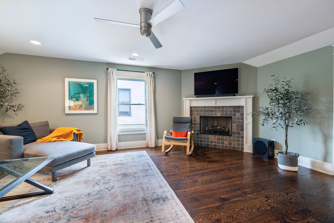
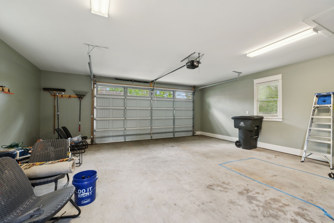
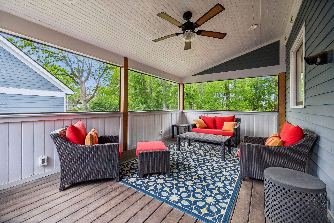
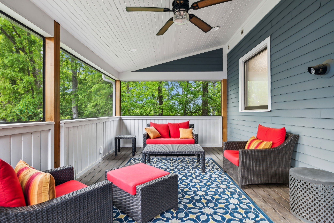
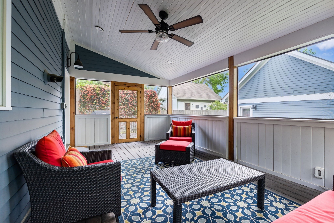
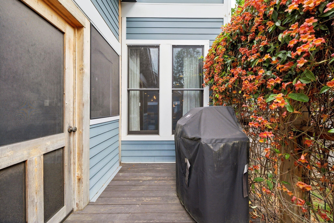
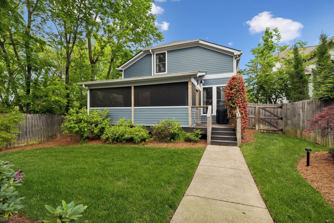
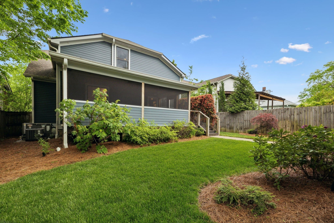
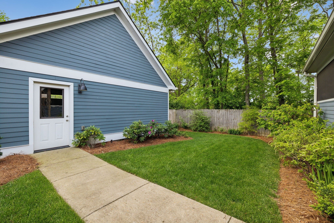
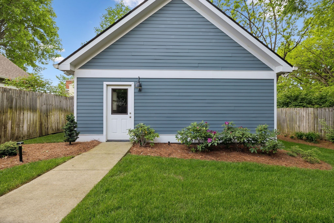
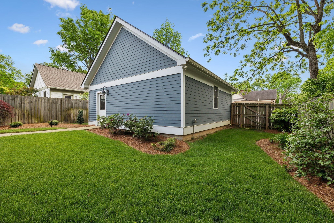
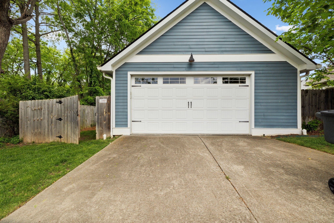
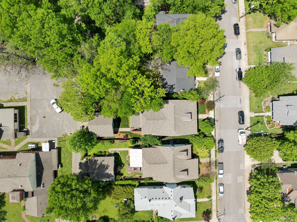
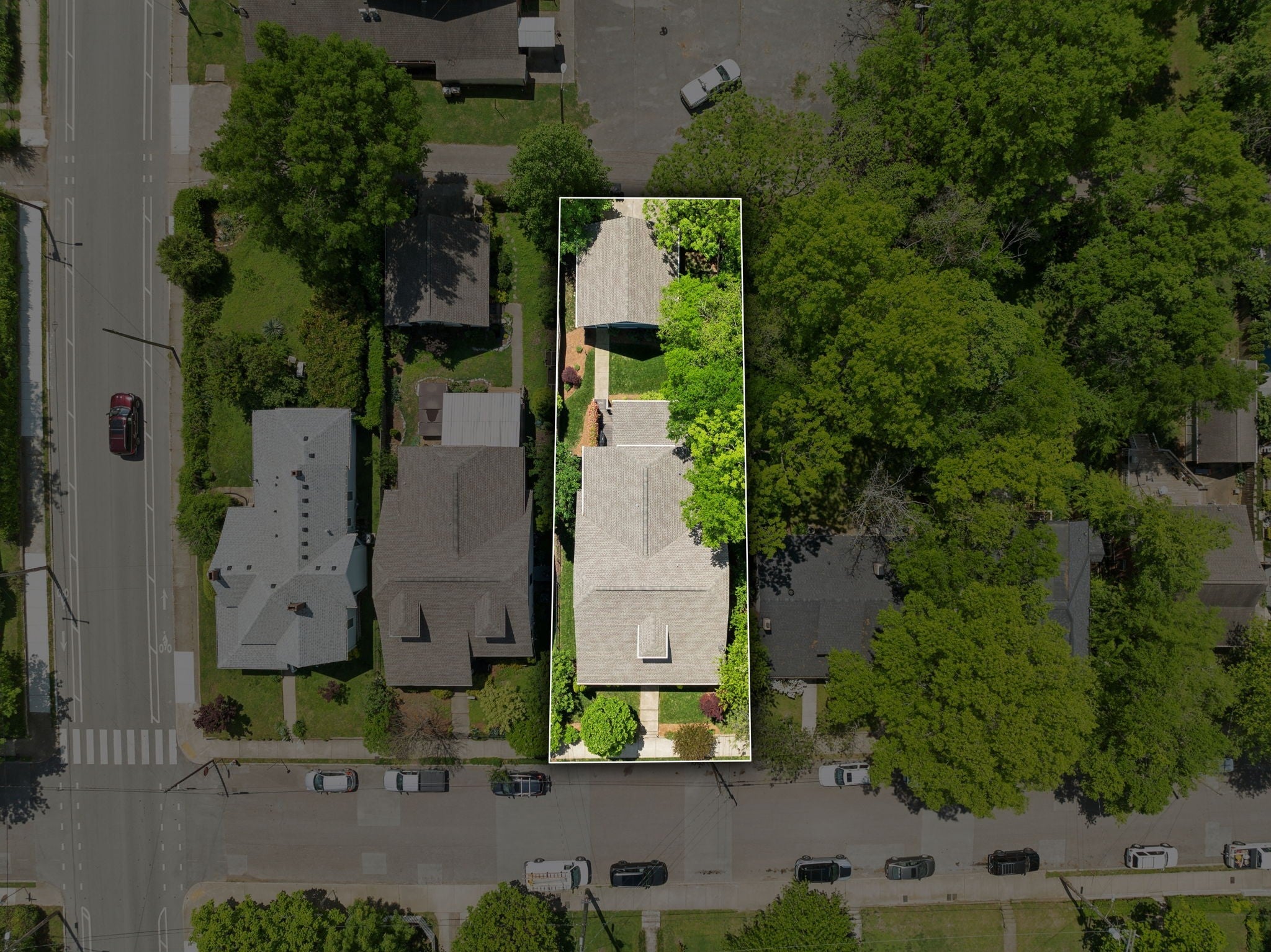
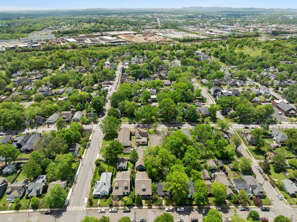
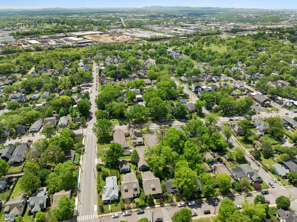
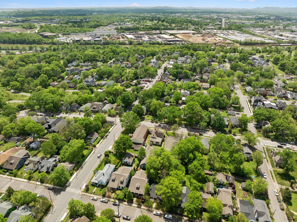
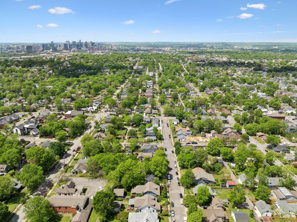
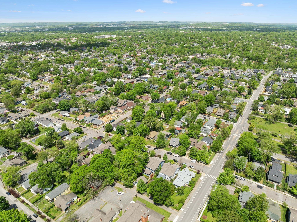
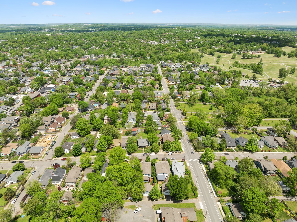
 Copyright 2025 RealTracs Solutions.
Copyright 2025 RealTracs Solutions.