$1,349,900 - 1820 Lanceford Ct, Franklin
- 5
- Bedrooms
- 4½
- Baths
- 4,955
- SQ. Feet
- 0.23
- Acres
Welcome to this stunning 5,000 square foot home nestled in one of the area’s most sought-after school districts. Designed for both luxury and functionality, this property offers a rare blend of comfort, space, and scenic beauty. Enjoy breathtaking sunrise and sunset views from multiple vantage points — sip your morning coffee on the front porch, take in the sunrise from the upstairs balcony, or unwind on the expansive back deck overlooking serene surroundings. This home features a fully finished walk-out basement. With private access, a spacious layout, and flexible living areas, the basement also includes a fitness room and a media room — ideal for entertaining or relaxing in style. Whether you’re hosting guests or looking for multigenerational living options, this property offers the space, location, and features to meet all your needs. Don’t miss the opportunity to make this exceptional home yours! Don’t miss your chance to own this exceptional home in Franklin – schedule your private tour today!
Essential Information
-
- MLS® #:
- 2888799
-
- Price:
- $1,349,900
-
- Bedrooms:
- 5
-
- Bathrooms:
- 4.50
-
- Full Baths:
- 4
-
- Half Baths:
- 1
-
- Square Footage:
- 4,955
-
- Acres:
- 0.23
-
- Year Built:
- 2017
-
- Type:
- Residential
-
- Sub-Type:
- Single Family Residence
-
- Style:
- Traditional
-
- Status:
- Active
Community Information
-
- Address:
- 1820 Lanceford Ct
-
- Subdivision:
- Amelia Park Sec4
-
- City:
- Franklin
-
- County:
- Williamson County, TN
-
- State:
- TN
-
- Zip Code:
- 37067
Amenities
-
- Amenities:
- Underground Utilities
-
- Utilities:
- Water Available
-
- Parking Spaces:
- 2
-
- # of Garages:
- 2
-
- Garages:
- Garage Door Opener, Garage Faces Front
Interior
-
- Interior Features:
- Ceiling Fan(s), Entrance Foyer, Extra Closets, Pantry, Smart Thermostat, Walk-In Closet(s)
-
- Appliances:
- Double Oven, Electric Oven, Built-In Gas Range, Dishwasher, Disposal, Dryer, ENERGY STAR Qualified Appliances, Microwave, Refrigerator, Washer
-
- Heating:
- Central
-
- Cooling:
- Central Air, Electric
-
- # of Stories:
- 2
Exterior
-
- Exterior Features:
- Balcony
-
- Lot Description:
- Corner Lot
-
- Roof:
- Shingle
-
- Construction:
- Brick
School Information
-
- Elementary:
- Trinity Elementary
-
- Middle:
- Fred J Page Middle School
-
- High:
- Fred J Page High School
Additional Information
-
- Date Listed:
- May 23rd, 2025
-
- Days on Market:
- 19
Listing Details
- Listing Office:
- Benchmark Realty, Llc
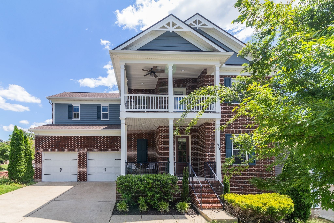
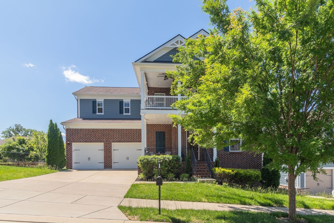
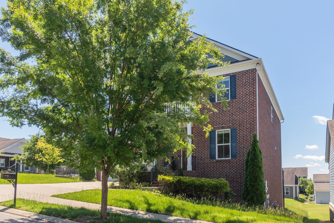
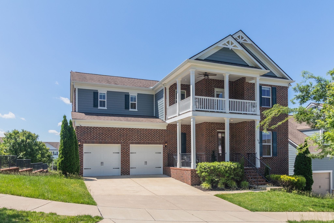
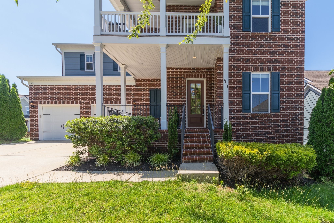
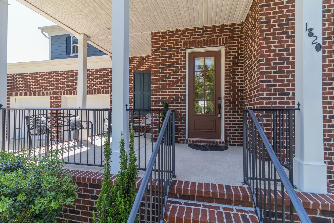
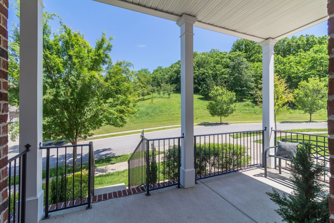
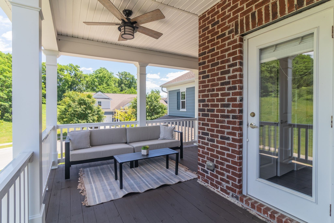
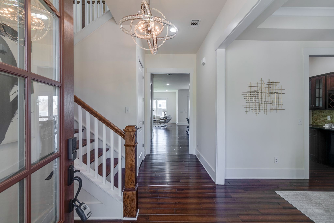
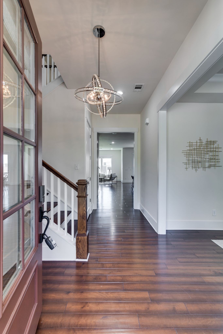
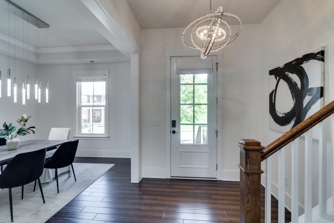
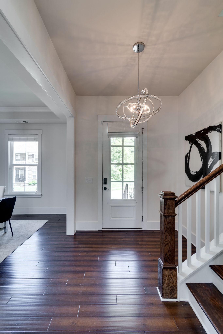
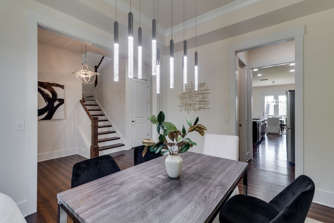
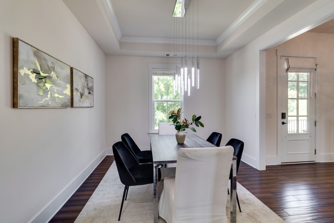
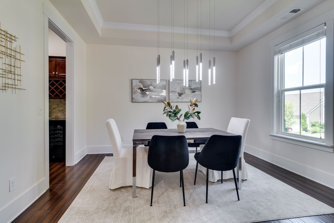
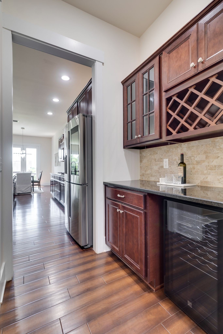
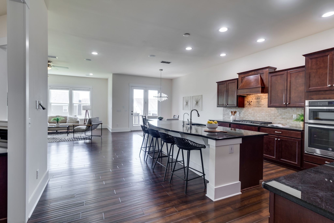
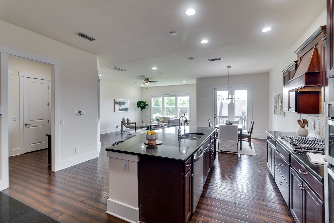
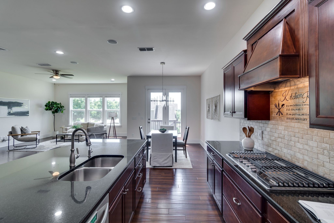
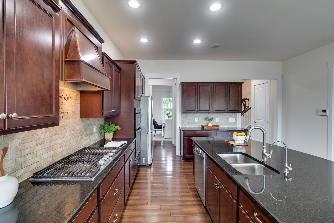
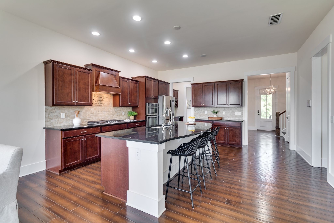
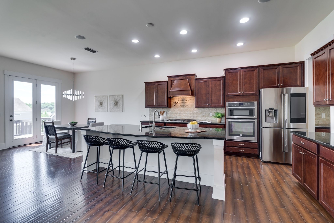
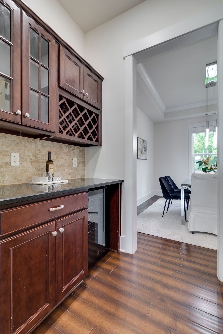
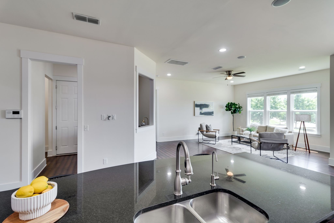
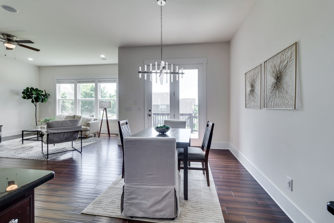
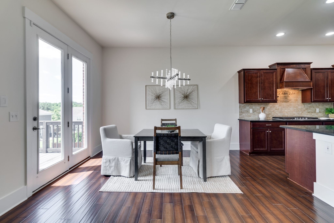
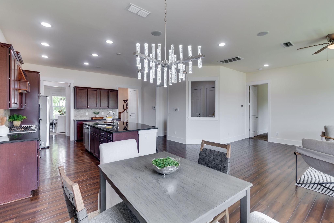
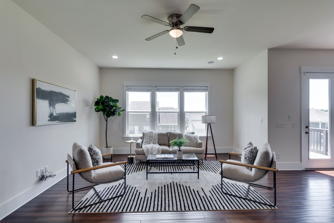
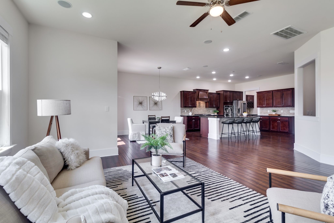
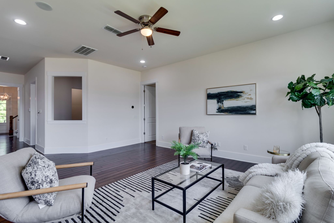
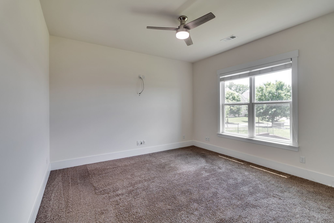
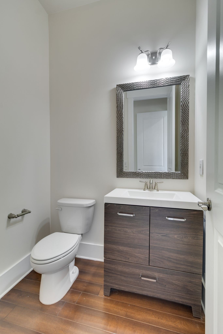
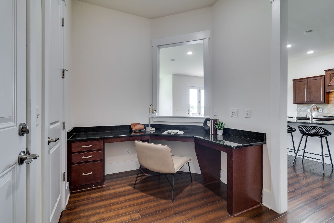
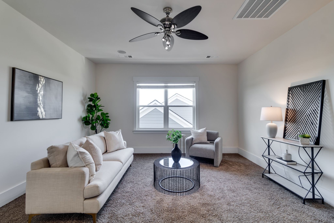
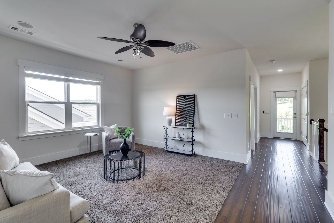
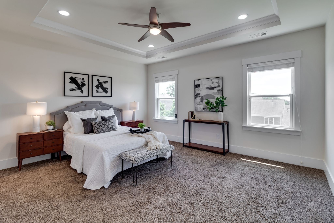
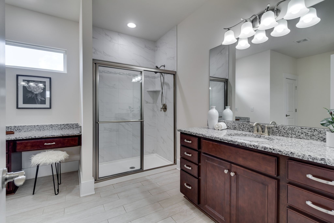
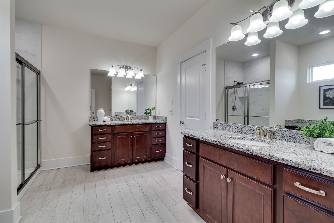
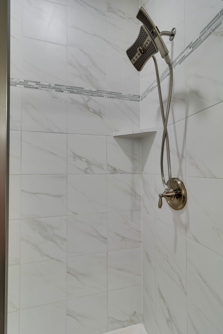
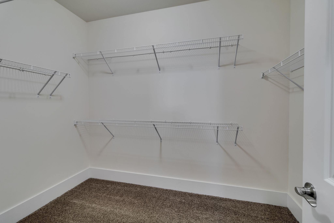
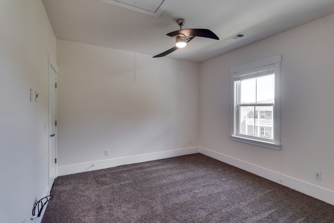
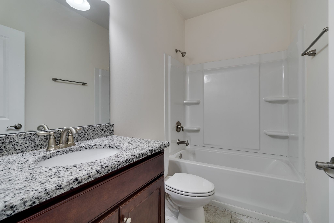
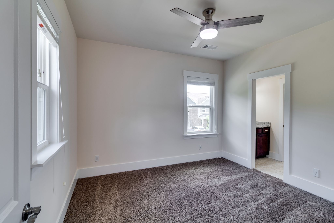
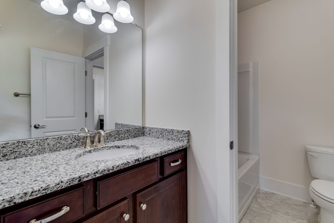
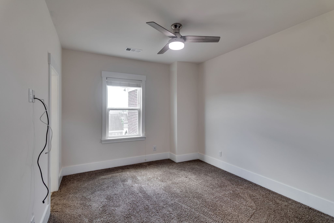
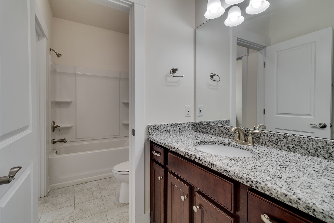
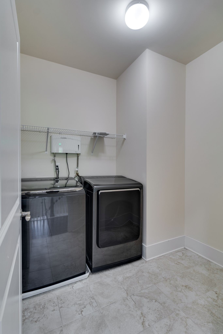
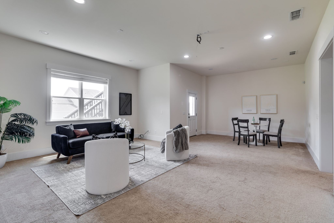
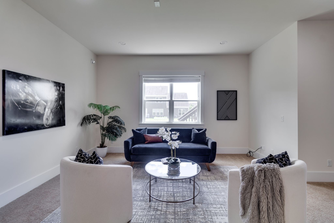
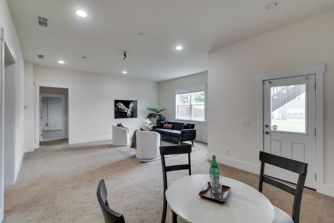
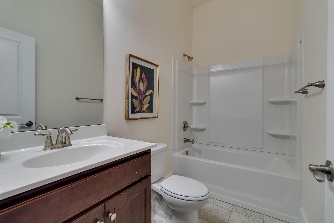
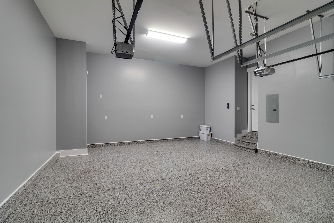
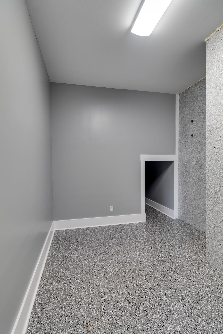
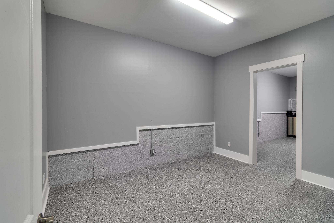
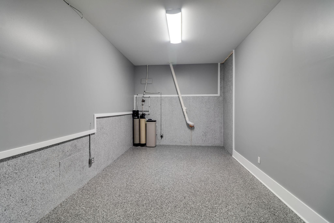
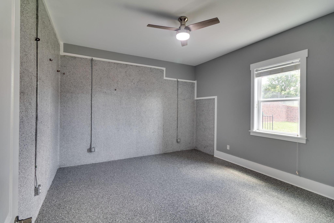
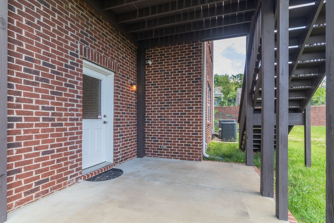
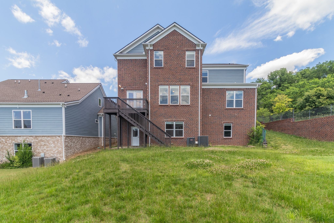
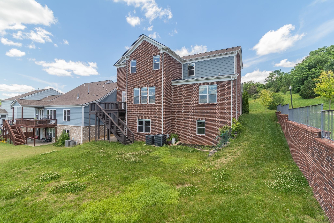
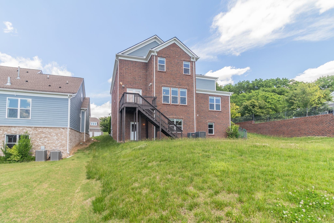
 Copyright 2025 RealTracs Solutions.
Copyright 2025 RealTracs Solutions.