$1,227,500 - 1713a 14th Ave S, Nashville
- 5
- Bedrooms
- 6
- Baths
- 3,802
- SQ. Feet
- 2023
- Year Built
Luxury meets location. DUAL PRIMARY SUITES! Perfectly situated near Nashville’s hottest neighborhoods like The Gulch, 12 South, Edgehill, and Belmont University. A nature inspired interior color palette illuminates the kitchen and living room with floor to ceiling windows. Custom built wet bar situated adjacent the waterfall island is the perfect place to make a cappuccino or craft cocktail. Cozy evenings by the fireplace, spacious suites, MASSIVE room above garage with its own full bathroom + WASHER/DRYER hookup, and the perfect top-floor oasis for entertaining or simply recharging. 5 bedrooms, 3 washer/dryer hookups, 2 car garage, plus a bonus top floor flex space with a built in wet bar. Walking distance to the city’s best dining & shopping. this isn’t just a home—it’s your ticket to everything Nashville has to offer.
Essential Information
-
- MLS® #:
- 2888779
-
- Price:
- $1,227,500
-
- Bedrooms:
- 5
-
- Bathrooms:
- 6.00
-
- Full Baths:
- 5
-
- Half Baths:
- 2
-
- Square Footage:
- 3,802
-
- Acres:
- 0.00
-
- Year Built:
- 2023
-
- Type:
- Residential
-
- Sub-Type:
- Horizontal Property Regime - Attached
-
- Style:
- Contemporary
-
- Status:
- Active
Community Information
-
- Address:
- 1713a 14th Ave S
-
- Subdivision:
- 1713 14th Avenue Townhomes
-
- City:
- Nashville
-
- County:
- Davidson County, TN
-
- State:
- TN
-
- Zip Code:
- 37212
Amenities
-
- Utilities:
- Water Available
-
- Parking Spaces:
- 2
-
- # of Garages:
- 2
-
- Garages:
- Garage Door Opener, Garage Faces Rear
-
- View:
- City
Interior
-
- Interior Features:
- Built-in Features, Ceiling Fan(s), Walk-In Closet(s), Wet Bar, High Speed Internet
-
- Appliances:
- Dishwasher, Disposal, ENERGY STAR Qualified Appliances, Microwave, Refrigerator, Stainless Steel Appliance(s)
-
- Heating:
- Central
-
- Cooling:
- Central Air, Electric
-
- Fireplace:
- Yes
-
- # of Fireplaces:
- 1
-
- # of Stories:
- 3
Exterior
-
- Lot Description:
- Views
-
- Construction:
- Masonite, Brick
School Information
-
- Elementary:
- Eakin Elementary
-
- Middle:
- West End Middle School
-
- High:
- Hillsboro Comp High School
Additional Information
-
- Date Listed:
- May 21st, 2025
-
- Days on Market:
- 27
Listing Details
- Listing Office:
- Parks Compass
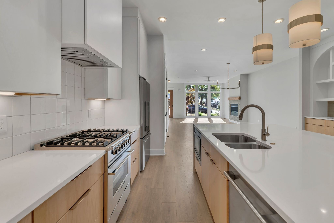
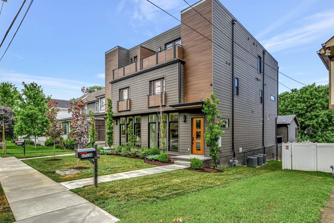

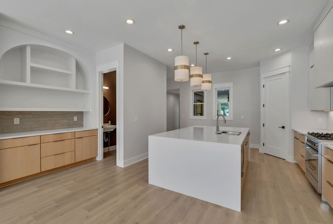
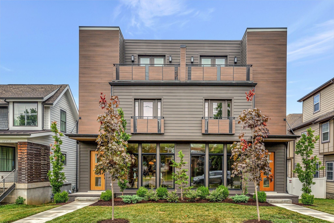
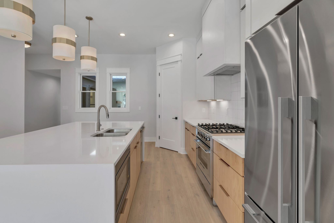
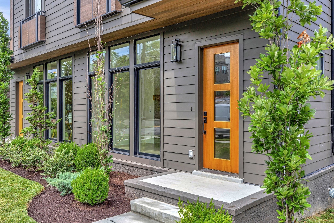
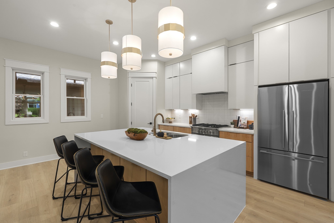
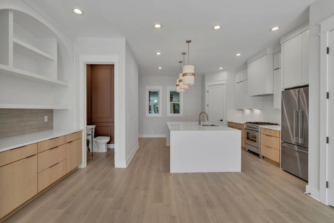
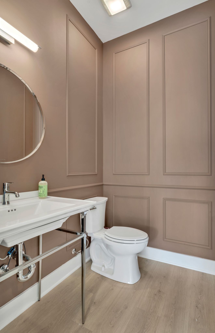
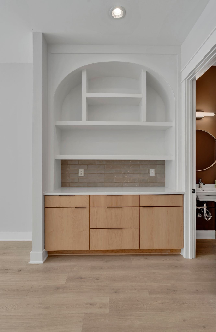
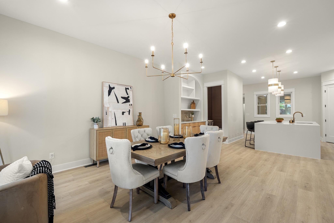
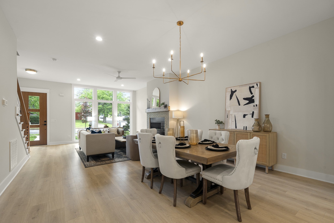
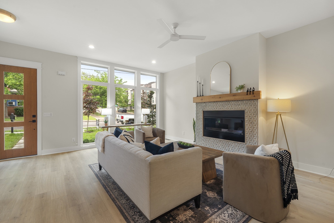
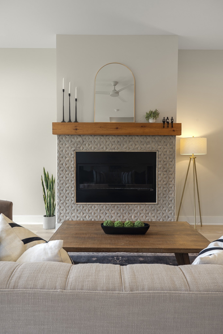
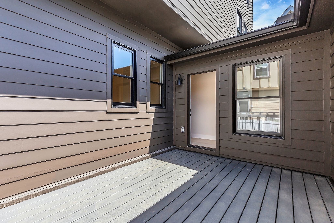
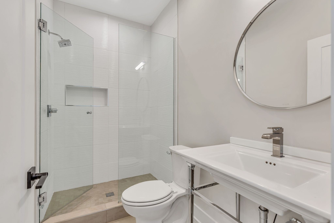
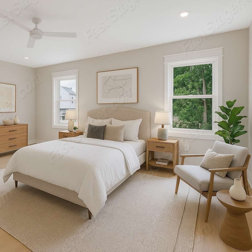
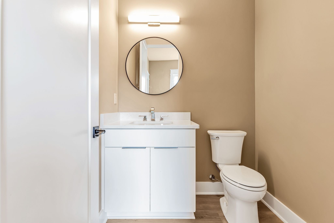
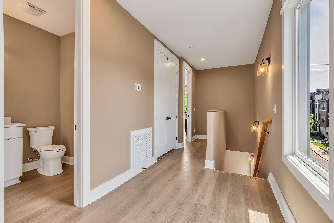
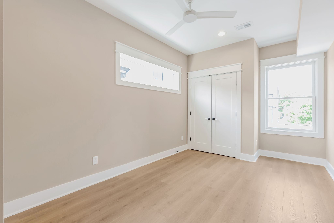
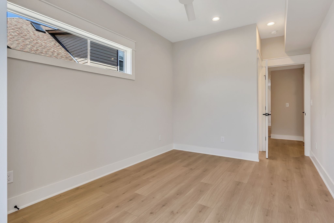
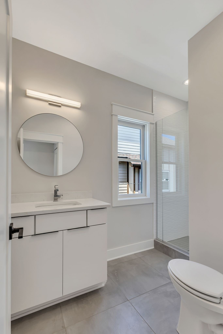
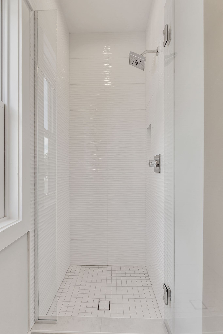
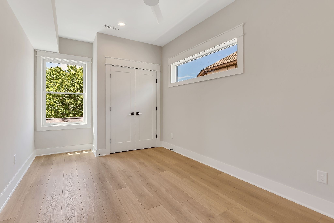
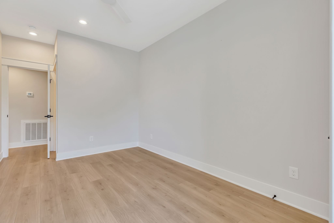
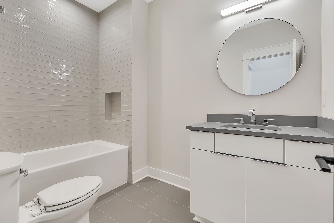
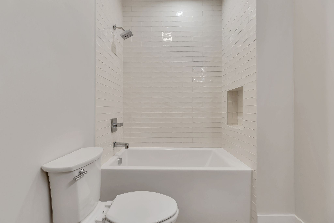
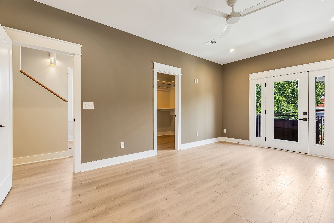
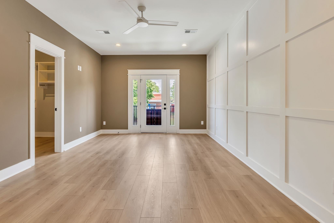
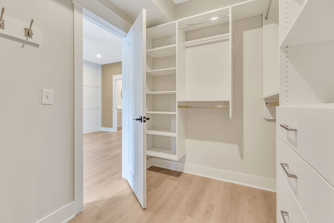
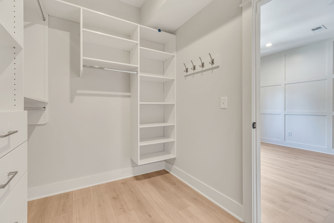
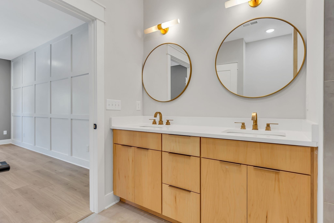
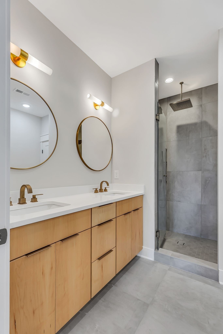
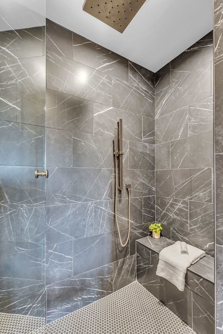
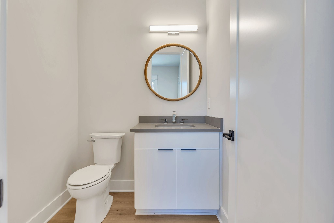
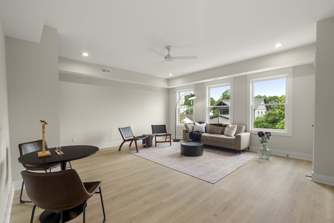
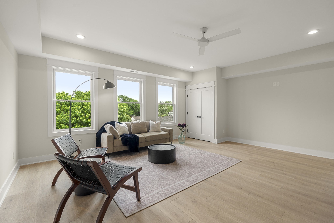
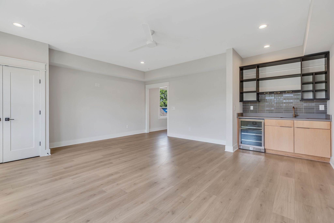
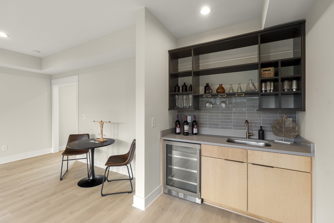
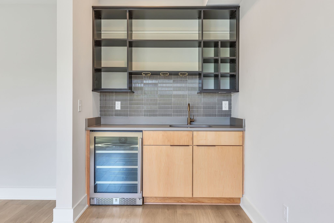
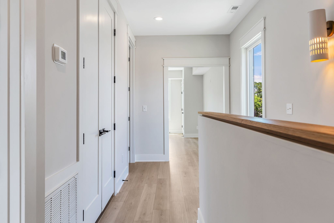
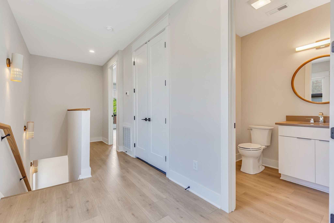
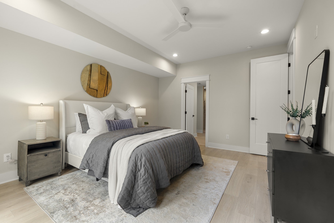
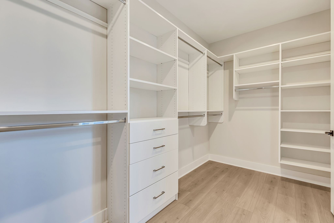
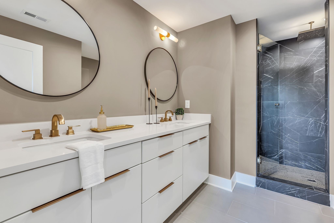
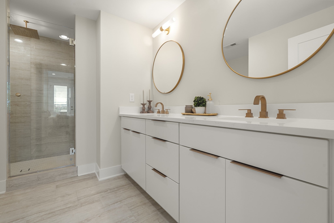
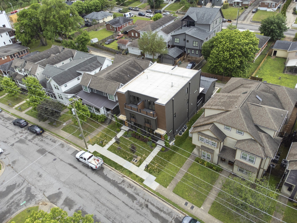
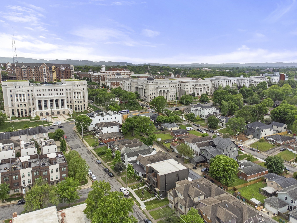
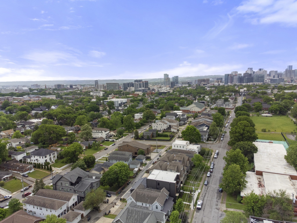
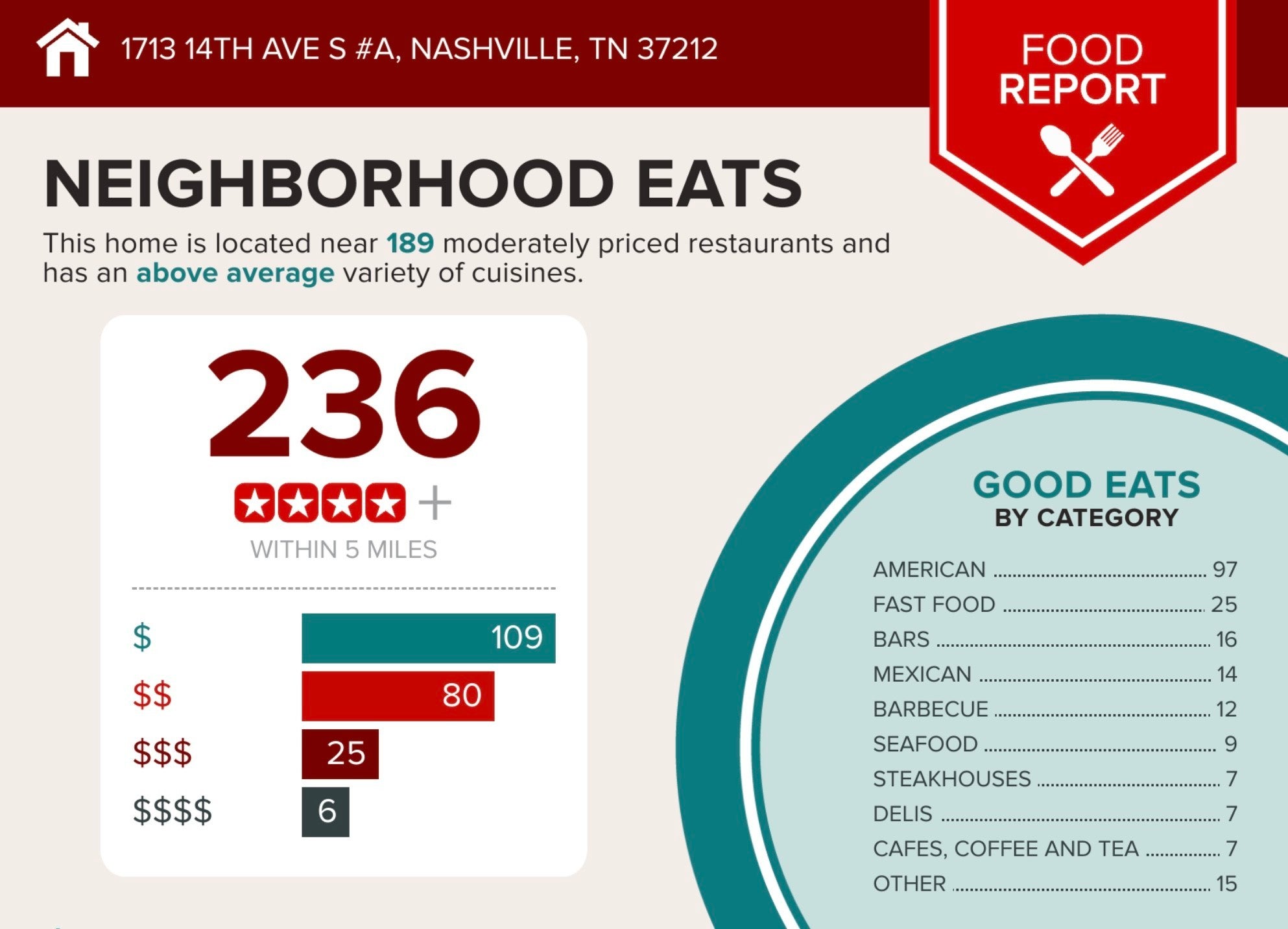
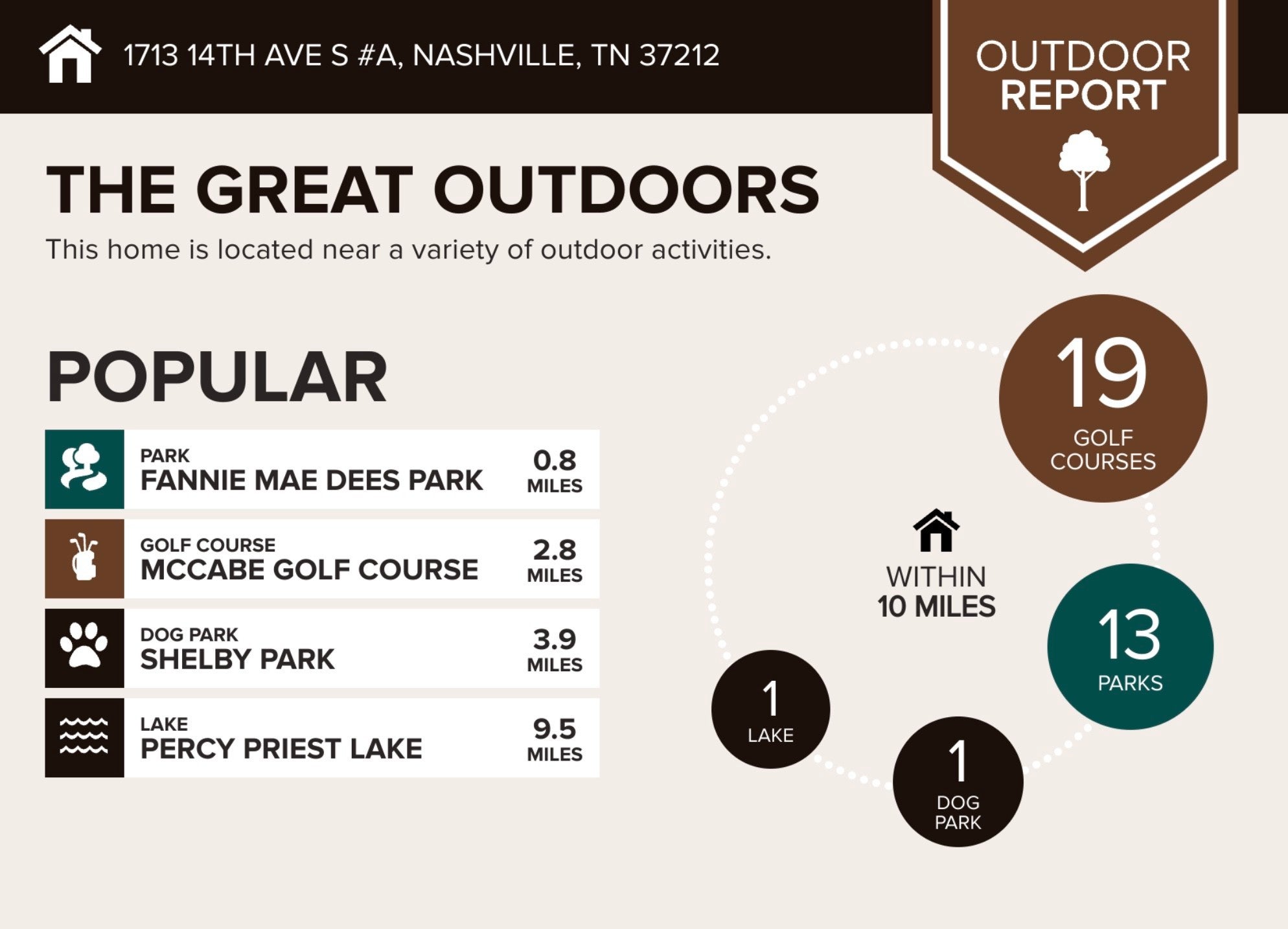
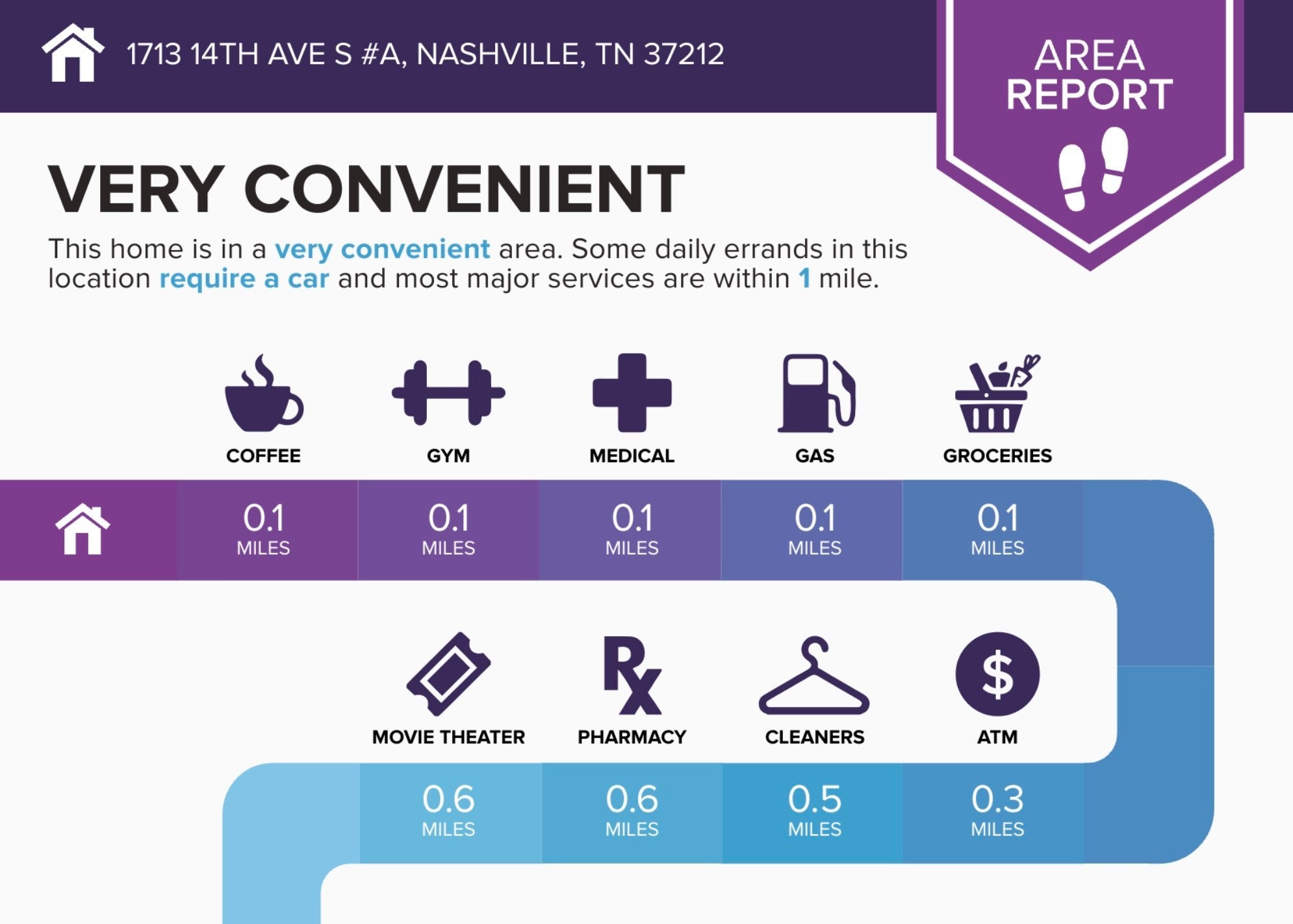
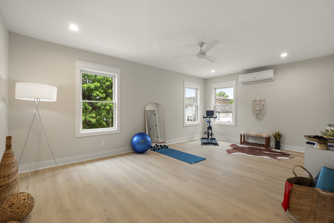
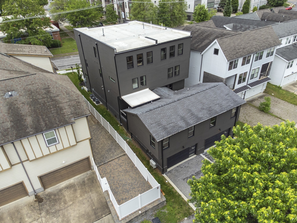
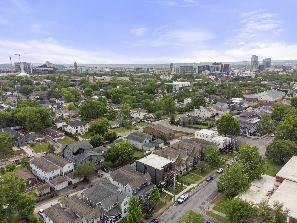
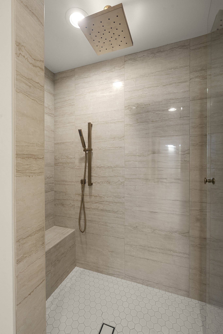
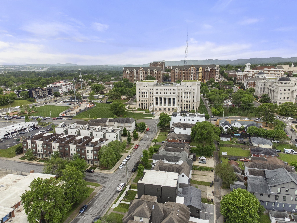
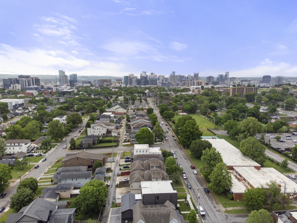
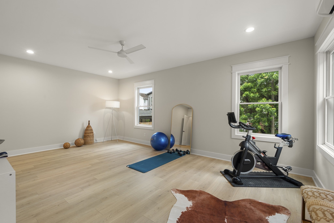
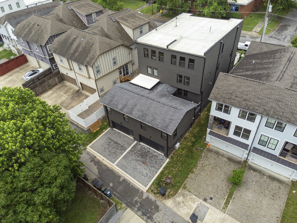
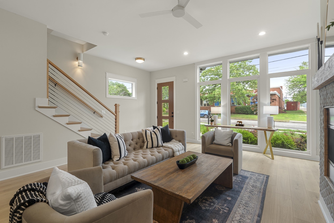
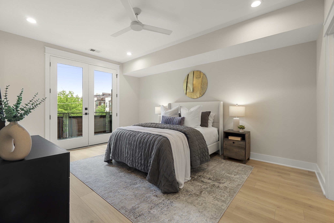
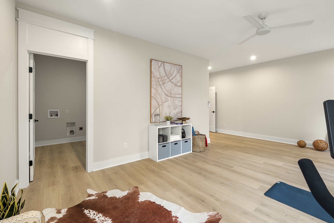
 Copyright 2025 RealTracs Solutions.
Copyright 2025 RealTracs Solutions.