$923,000 - 1812 Fairhaven Ln, Murfreesboro
- 4
- Bedrooms
- 3½
- Baths
- 3,525
- SQ. Feet
- 0.27
- Acres
Welcome to this meticulously maintained property inside and out in the desired Marymont Springs subdivision boasting an attractive exterior and a beautiful, well-finished interior with plenty of natural light. The living room offers a comfortable and inviting gathering space open to the kitchen. The kitchen has a gas cooktop, double ovens, upgraded fixtures, Energy Star Appliances, large eat-at island that connects to screened in porch with outdoor fan. Main level large master bedroom with tray ceiling. The Master bath features a double sink, new glass sliding shower door. Master closet with a custom closet design to maximize space. Upstairs has 3 additional bedrooms, media room and family room. Professionally painted throughout entire house, hardwood floors, new roof, 3 car garage features a sealed epoxy floor. The yard and outdoor area are professionally landscaped and cared for, mature privacy trees. New extended deck outside rear screened porch. Gated community with pool and lazy river.
Essential Information
-
- MLS® #:
- 2888776
-
- Price:
- $923,000
-
- Bedrooms:
- 4
-
- Bathrooms:
- 3.50
-
- Full Baths:
- 3
-
- Half Baths:
- 1
-
- Square Footage:
- 3,525
-
- Acres:
- 0.27
-
- Year Built:
- 2014
-
- Type:
- Residential
-
- Sub-Type:
- Single Family Residence
-
- Status:
- Active
Community Information
-
- Address:
- 1812 Fairhaven Ln
-
- Subdivision:
- Marymont Springs Sec 1 Ph 3
-
- City:
- Murfreesboro
-
- County:
- Rutherford County, TN
-
- State:
- TN
-
- Zip Code:
- 37128
Amenities
-
- Amenities:
- Gated, Pool, Tennis Court(s), Underground Utilities
-
- Utilities:
- Water Available
-
- Parking Spaces:
- 3
-
- # of Garages:
- 3
-
- Garages:
- Attached
Interior
-
- Interior Features:
- Ceiling Fan(s), Entrance Foyer, Extra Closets, Open Floorplan, Pantry, Storage, Walk-In Closet(s), Wet Bar
-
- Appliances:
- Double Oven, Cooktop, Dishwasher, Disposal, Microwave, Smart Appliance(s)
-
- Heating:
- Central
-
- Cooling:
- Central Air
-
- # of Stories:
- 2
Exterior
-
- Lot Description:
- Level, Other
-
- Construction:
- Brick
School Information
-
- Elementary:
- Rockvale Elementary
-
- Middle:
- Blackman Middle School
-
- High:
- Blackman High School
Additional Information
-
- Date Listed:
- June 22nd, 2025
-
- Days on Market:
- 5
Listing Details
- Listing Office:
- Zach Taylor Real Estate
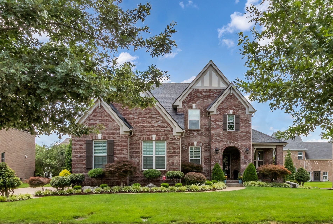
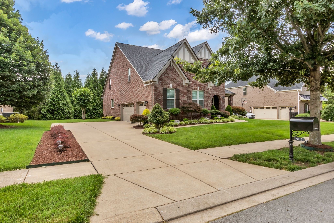
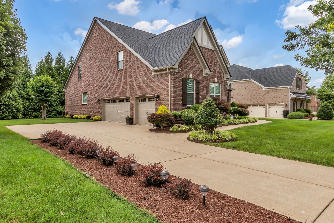
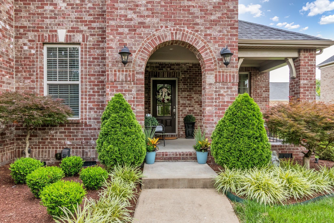
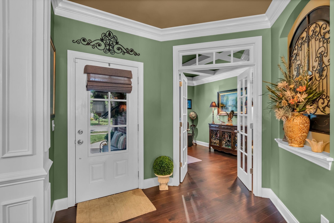
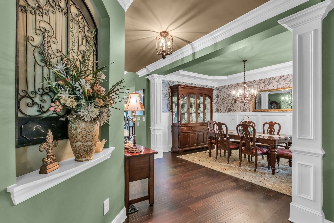
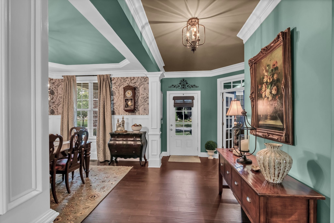
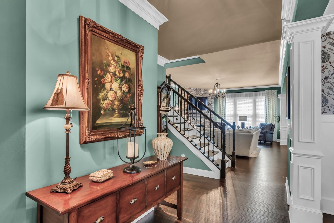
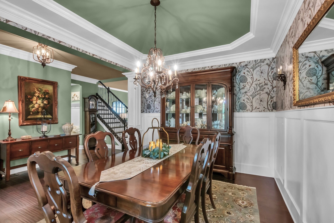
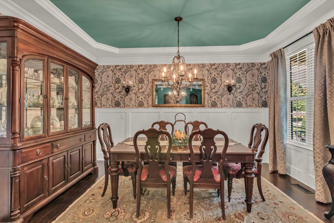
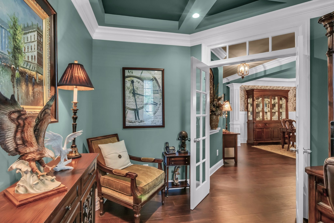
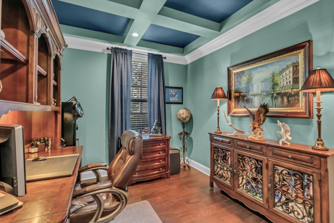
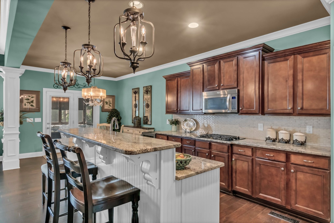
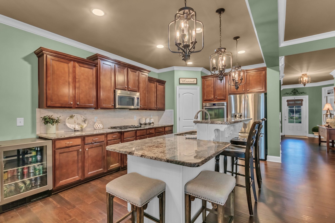
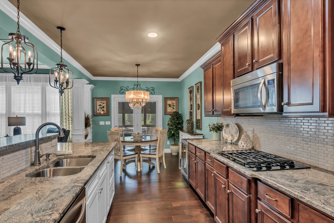
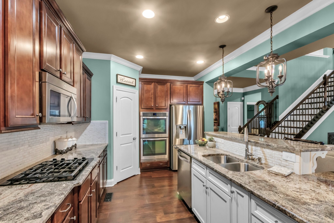
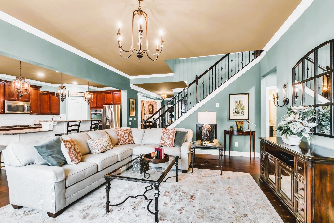
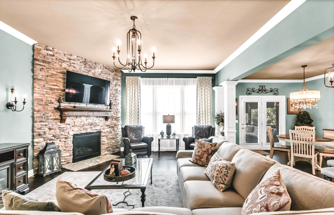
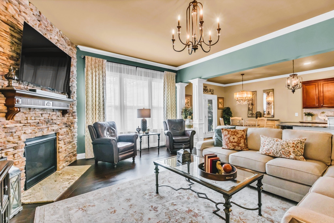
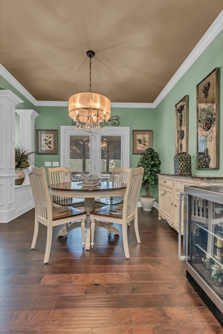
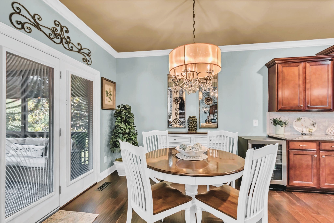
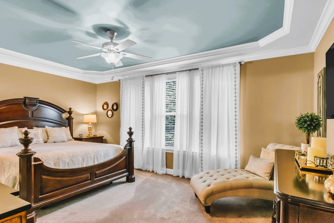
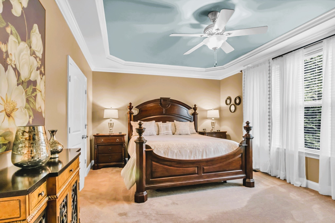
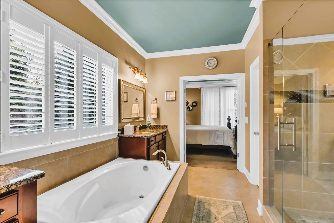
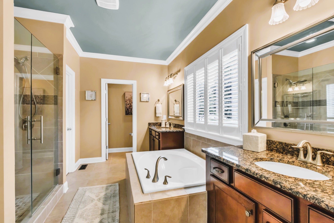
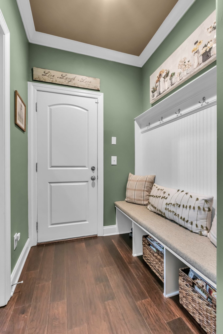
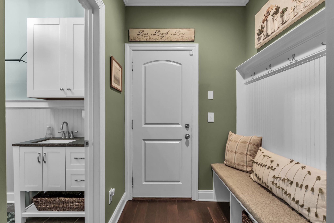
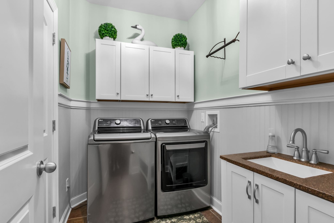
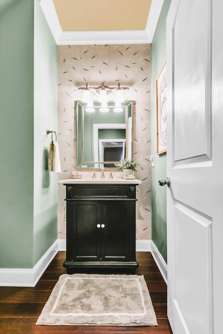
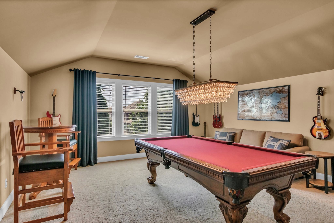
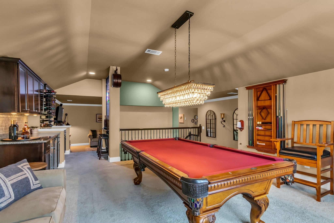
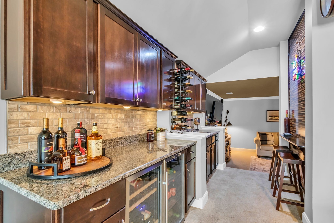
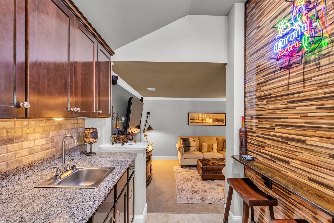
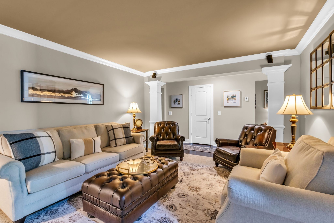
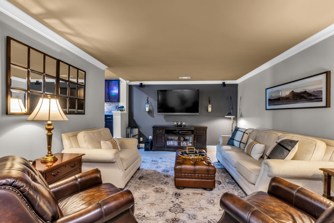
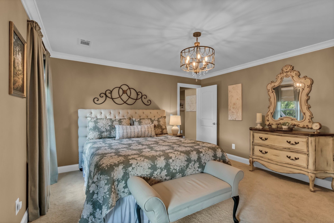
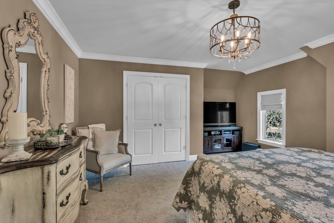
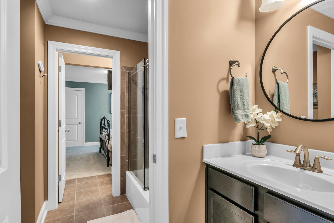
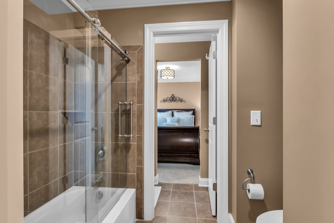
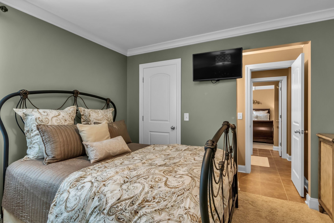
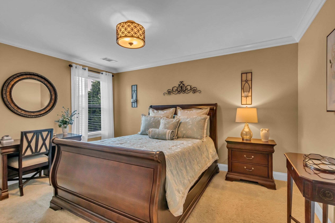
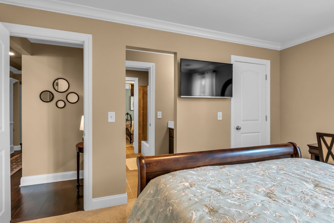
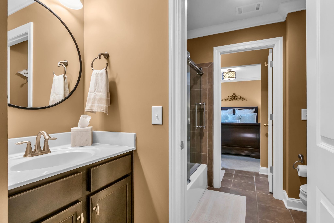
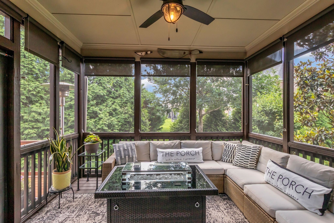
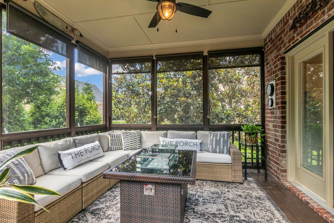
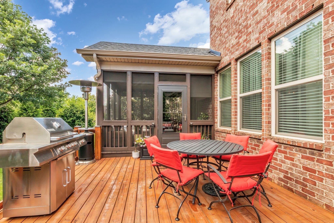
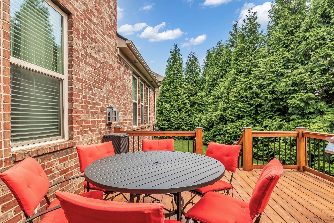
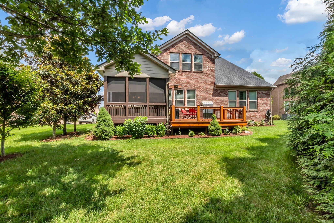
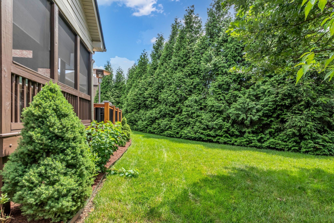
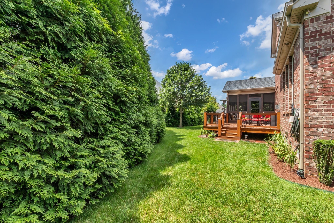
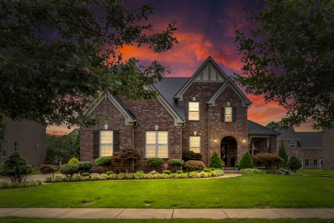
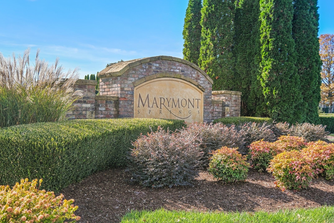
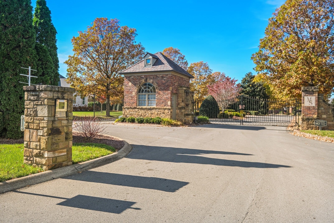
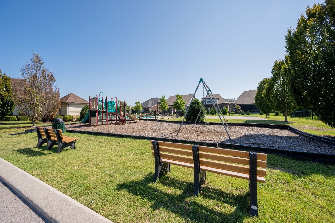
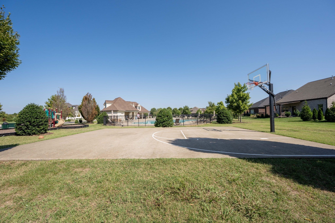
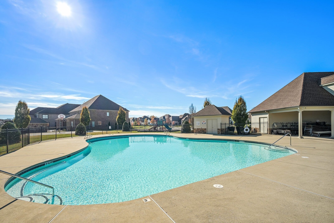
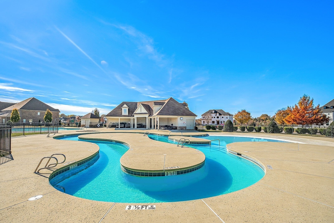
 Copyright 2025 RealTracs Solutions.
Copyright 2025 RealTracs Solutions.