$719,000 - 1602b 12th Ave N, Nashville
- 4
- Bedrooms
- 4
- Baths
- 2,289
- SQ. Feet
- 0.09
- Acres
Price Improvement! Welcome to your modern retreat in the heart of the Buchanan Arts District! This 4-bedroom, 4-bathroom home checks every box for comfort, functionality, and stylish city living. Freshly painted throughout and full of natural light, this home offers a warm and welcoming vibe from the moment you step inside. The open-concept layout features gorgeous hardwood floors and a spacious living area that flows seamlessly into the kitchen—complete with an oversized island, sleek quartz countertops, and plenty of room to cook, gather, and entertain. On the main level, you’ll find a flexible bedroom or home office with its own en-suite bath. Upstairs, the large primary suite is your personal retreat with double vanities, a walk-in shower, and a generous walk-in closet. Each additional bedroom also has its own private bathroom. Step outside and enjoy your fully fenced backyard and spacious deck. A convenient garport adds covered parking—an added perk for city living. Other thoughtful touches include a tankless water heater, built-in speaker system, and Ring Doorbell. And location? You’re minutes from downtown, Germantown restaurants, local bars, and all the shopping you need—with easy interstate access when you're ready to hit the road.
Essential Information
-
- MLS® #:
- 2888749
-
- Price:
- $719,000
-
- Bedrooms:
- 4
-
- Bathrooms:
- 4.00
-
- Full Baths:
- 4
-
- Square Footage:
- 2,289
-
- Acres:
- 0.09
-
- Year Built:
- 2021
-
- Type:
- Residential
-
- Sub-Type:
- Horizontal Property Regime - Detached
-
- Status:
- Active
Community Information
-
- Address:
- 1602b 12th Ave N
-
- Subdivision:
- D T McGavock & Others
-
- City:
- Nashville
-
- County:
- Davidson County, TN
-
- State:
- TN
-
- Zip Code:
- 37208
Amenities
-
- Utilities:
- Electricity Available, Water Available
-
- Parking Spaces:
- 2
-
- Garages:
- Alley Access, On Street
Interior
-
- Interior Features:
- Ceiling Fan(s), Open Floorplan, Walk-In Closet(s), Kitchen Island
-
- Appliances:
- Gas Range, Dishwasher, Disposal, Dryer, Freezer, Ice Maker, Microwave, Refrigerator, Stainless Steel Appliance(s), Washer
-
- Heating:
- Central, Electric
-
- Cooling:
- Central Air, Electric
-
- # of Stories:
- 2
Exterior
-
- Lot Description:
- Level
-
- Construction:
- Masonite
School Information
-
- Elementary:
- Gower Elementary
-
- Middle:
- H. G. Hill Middle
-
- High:
- James Lawson High School
Additional Information
-
- Date Listed:
- May 23rd, 2025
-
- Days on Market:
- 55
Listing Details
- Listing Office:
- Parks Compass
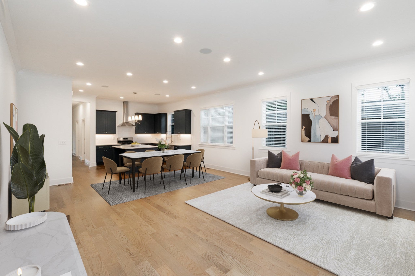
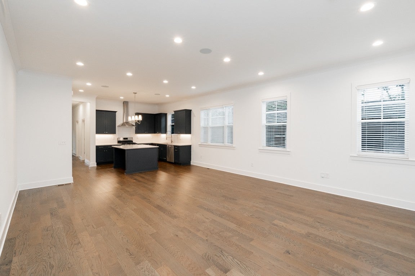
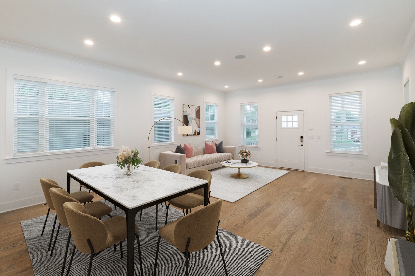
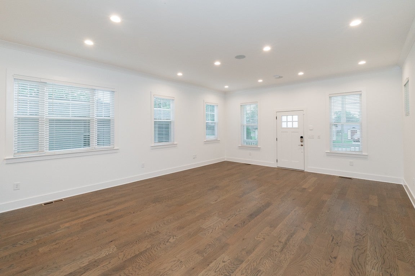
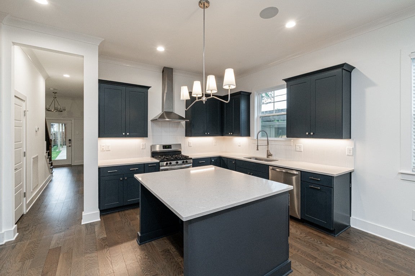
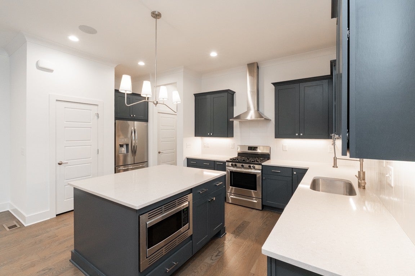
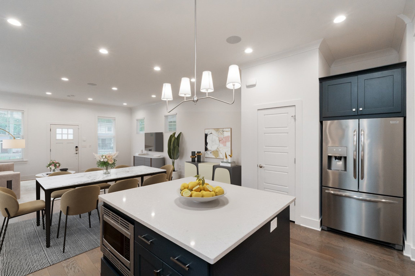
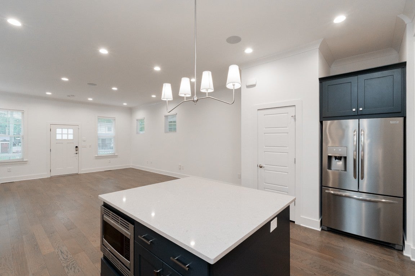
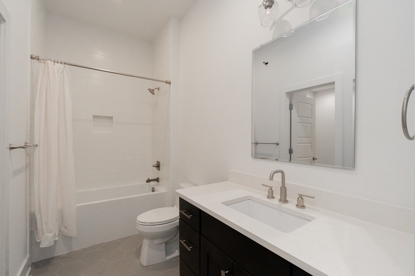
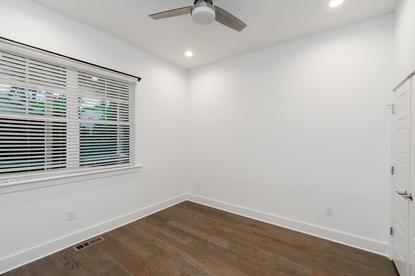
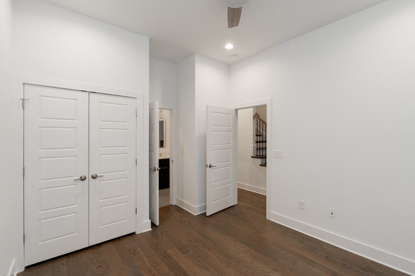
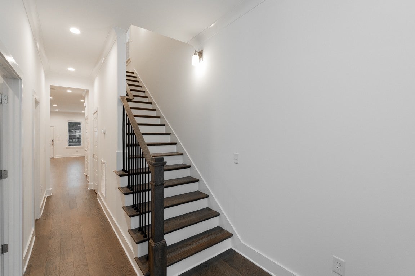
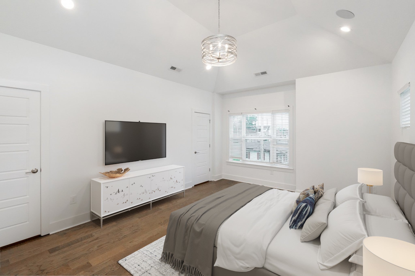
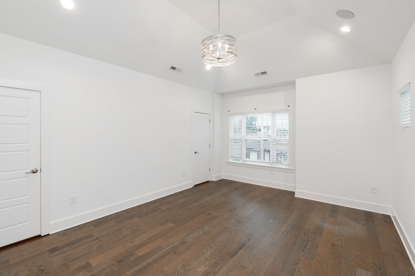
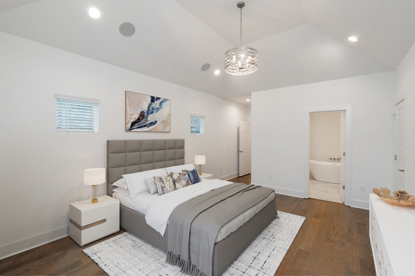
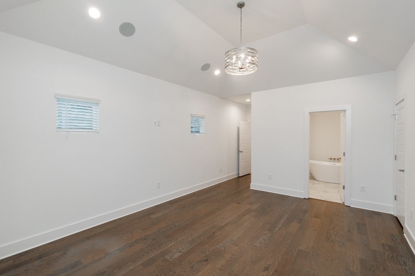
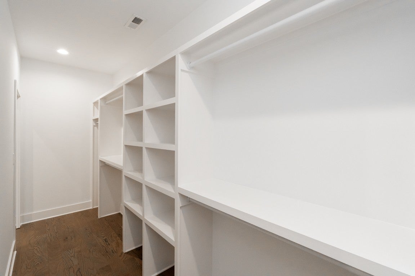
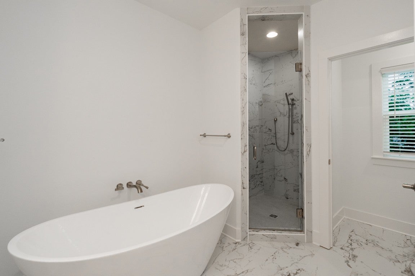
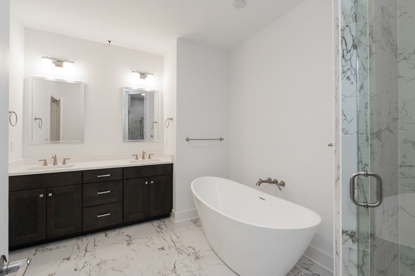
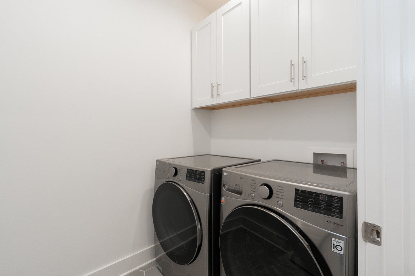
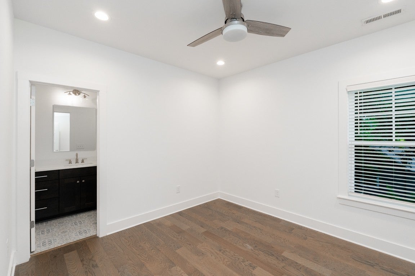
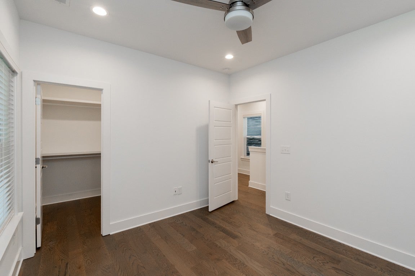
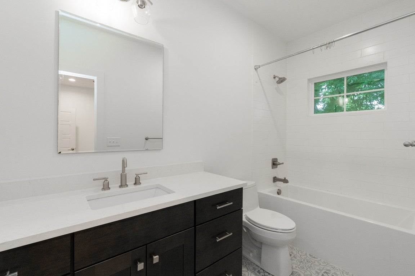
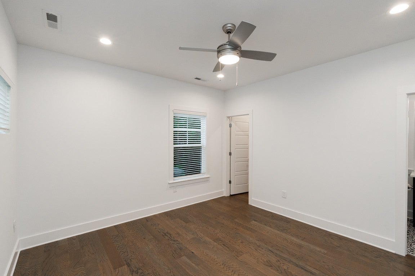
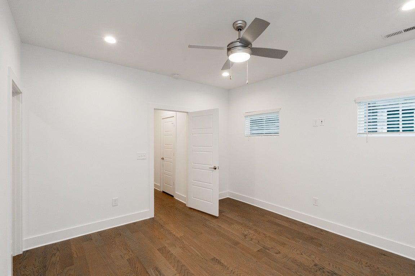
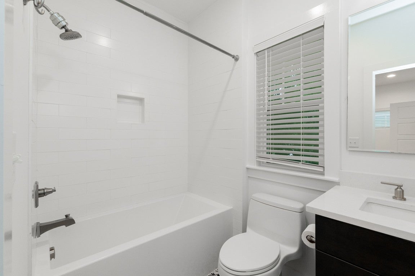
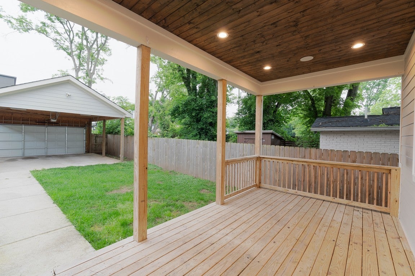
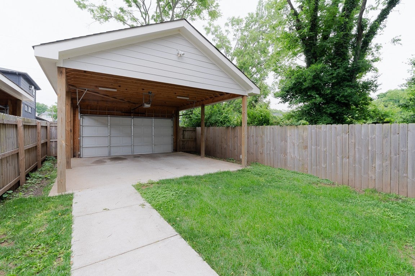
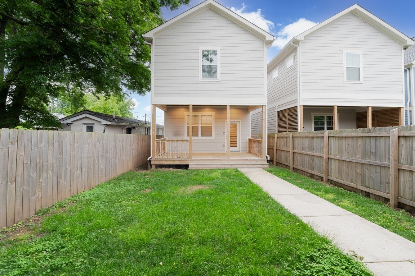
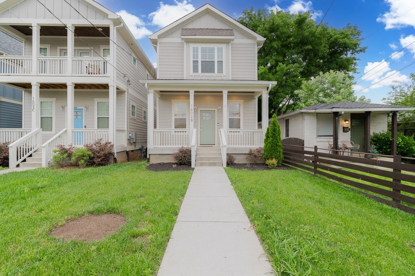
 Copyright 2025 RealTracs Solutions.
Copyright 2025 RealTracs Solutions.