$787,000 - 824 Pisgah Park, Brentwood
- 4
- Bedrooms
- 3
- Baths
- 2,997
- SQ. Feet
- 0.16
- Acres
Welcome to 824 Pisgah Park, a beautifully maintained home in the gated Brentwood Chase community. This 4-bedroom, 3-bath home with an optional 5th bedroom or office offers nearly 3,000 sq ft of versatile living space designed for comfort and functionality. The main level features a light-filled great room with a cozy fireplace, formal dining, and a renovated kitchen with updated finishes and a casual dining area that flows seamlessly into the living space—ideal for both daily living and entertaining. The spacious primary suite, a second bedroom, and a flexible office or 5th bedroom option are all located on the main floor for added convenience. Upstairs, you’ll find two additional bedrooms, a full bath, and a large bonus room—perfect for a playroom, media space, or guest suite. Enjoy the outdoors with a fully fenced backyard, lush lawn, and patio, plus a welcoming front porch perfect for relaxing. Situated just minutes from I-65, shopping, dining, and top-rated schools, this home offers the ideal balance of privacy and accessibility in one of Brentwood’s most desirable locations. Don’t miss this move-in ready opportunity in Brentwood Chase.
Essential Information
-
- MLS® #:
- 2888716
-
- Price:
- $787,000
-
- Bedrooms:
- 4
-
- Bathrooms:
- 3.00
-
- Full Baths:
- 3
-
- Square Footage:
- 2,997
-
- Acres:
- 0.16
-
- Year Built:
- 2002
-
- Type:
- Residential
-
- Sub-Type:
- Single Family Residence
-
- Status:
- Active
Community Information
-
- Address:
- 824 Pisgah Park
-
- Subdivision:
- Brentwood Chase
-
- City:
- Brentwood
-
- County:
- Davidson County, TN
-
- State:
- TN
-
- Zip Code:
- 37027
Amenities
-
- Amenities:
- Gated, Playground, Pool, Sidewalks, Trail(s)
-
- Utilities:
- Water Available
-
- Parking Spaces:
- 2
-
- # of Garages:
- 2
-
- Garages:
- Garage Door Opener, Garage Faces Front
Interior
-
- Interior Features:
- Built-in Features, Ceiling Fan(s), Entrance Foyer, Extra Closets, High Ceilings, Open Floorplan, Pantry, Storage, Walk-In Closet(s), Primary Bedroom Main Floor
-
- Appliances:
- Gas Range, Dishwasher, Dryer, Microwave, Refrigerator, Stainless Steel Appliance(s), Washer, Smart Appliance(s)
-
- Heating:
- Central
-
- Cooling:
- Central Air
-
- Fireplace:
- Yes
-
- # of Fireplaces:
- 1
-
- # of Stories:
- 2
Exterior
-
- Construction:
- Brick
School Information
-
- Elementary:
- Granbery Elementary
-
- Middle:
- William Henry Oliver Middle
-
- High:
- John Overton Comp High School
Additional Information
-
- Date Listed:
- May 23rd, 2025
-
- Days on Market:
- 46
Listing Details
- Listing Office:
- Exp Realty
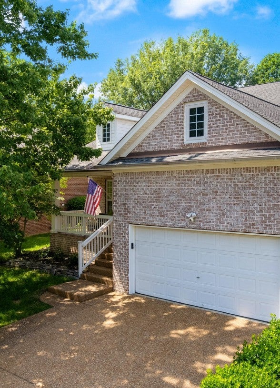
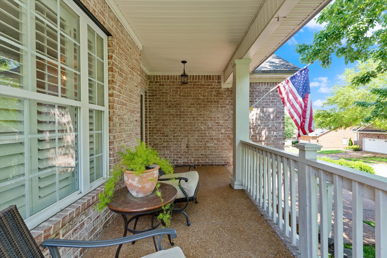
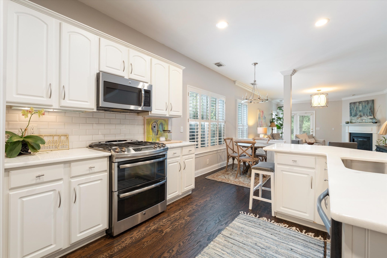
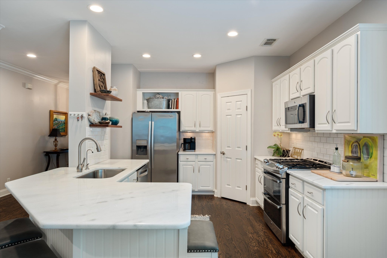
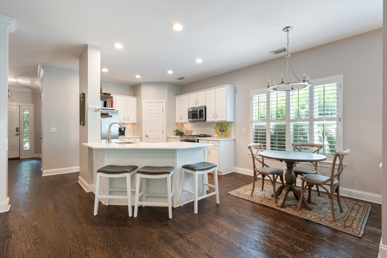
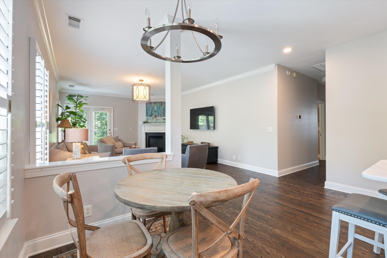
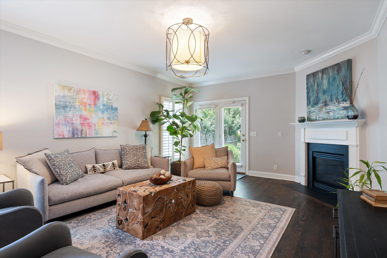
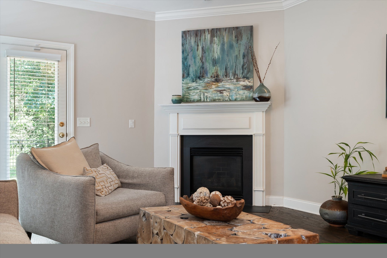
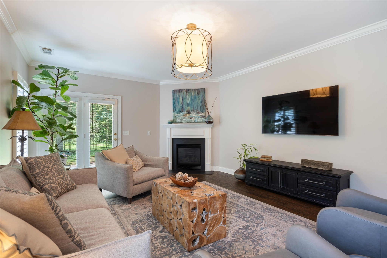
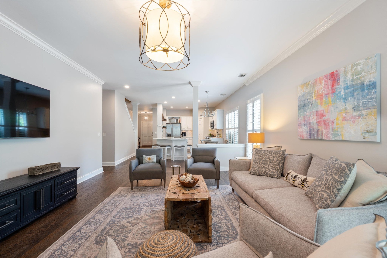
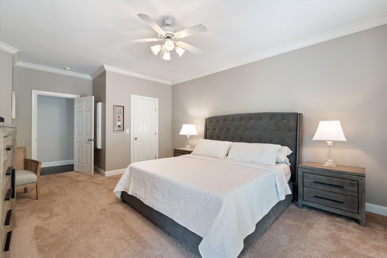
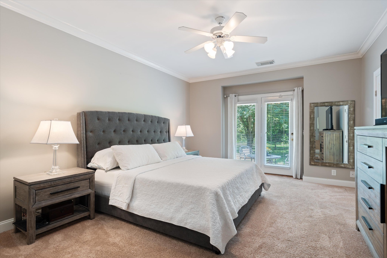
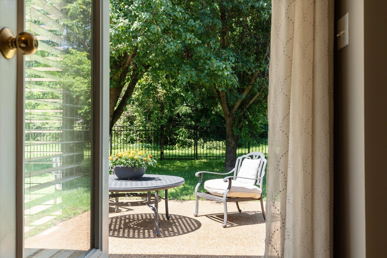
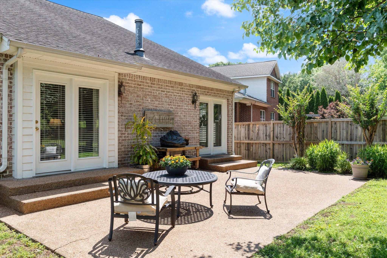
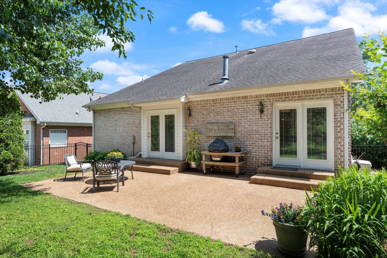
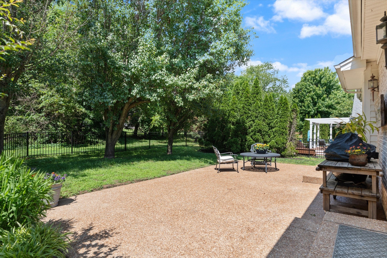
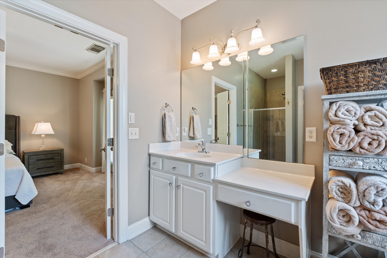
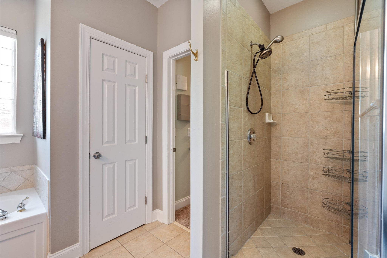
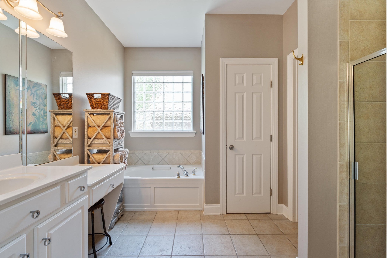
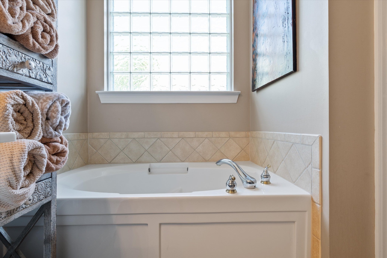
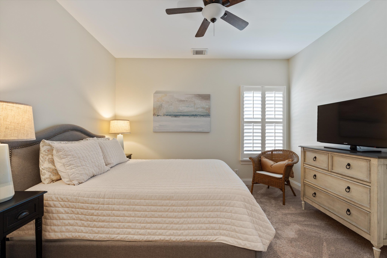
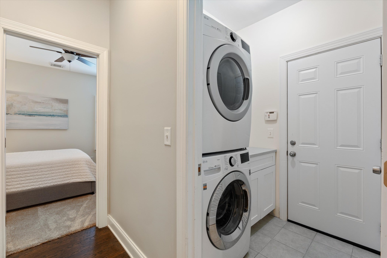
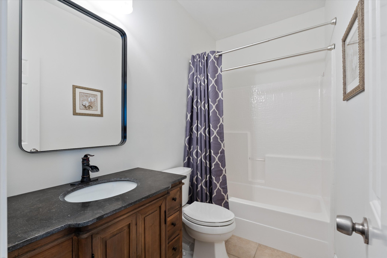
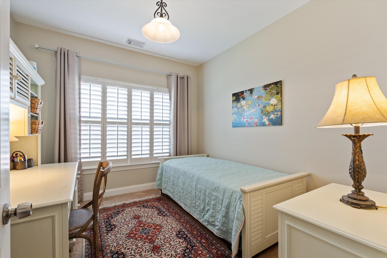
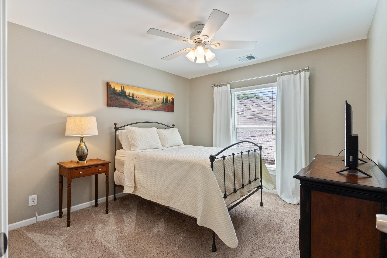
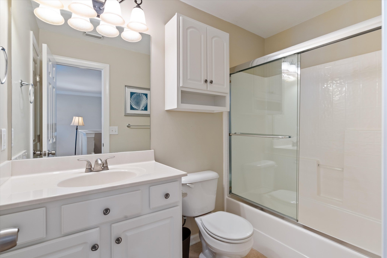
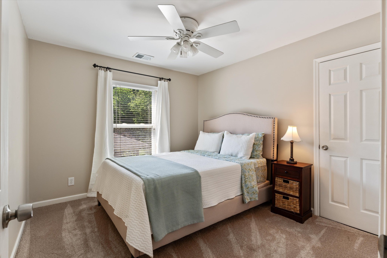
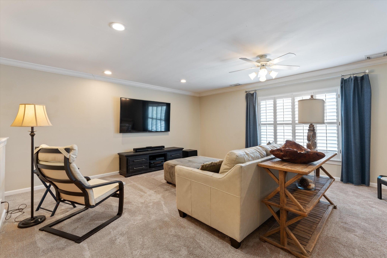
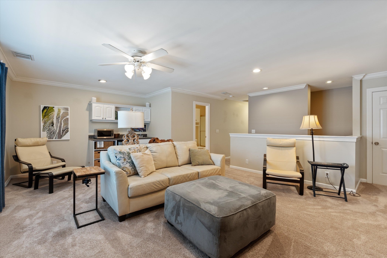
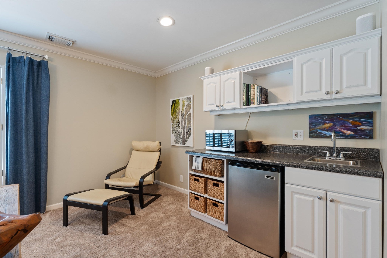
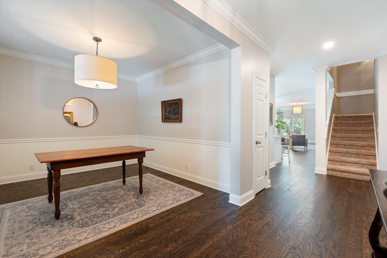
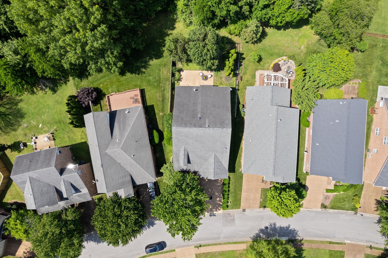
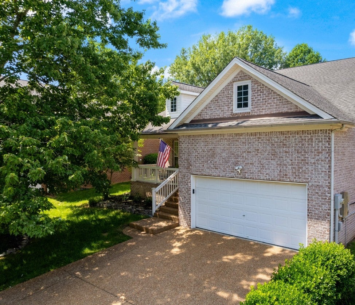
 Copyright 2025 RealTracs Solutions.
Copyright 2025 RealTracs Solutions.