$2,995 - 4714 Venito St, Mount Juliet
- 4
- Bedrooms
- 3
- Baths
- 2,674
- SQ. Feet
- 2016
- Year Built
All brick, EnergyStar certified home in desirable Tuscan Gardens available for immediate occupancy! With 4 bedrooms, 3 full baths, a bonus room, and fenced back yard, there's room for everyone! Including Fido! The spacious, open floor plan includes a living room with fireplace, designated dining space overlooking the sunroom, and large kitchen featuring white cabinetry, center island, pantry, gas cooktop, microwave, dishwasher, and new stainless steel fridge! The generously sized primary suite on the main floor boasts a trey ceiling, double sinks, ample storage, separate tub, shower, and water closet, plus a HUGE walk-in closet. This property also includes upgrades like a tankless water heater and new washer/dryer. In addition to an abundance of closet space throughout the home, the two-car, deep garage offers even more room for all those hobbies and toys! This popular community offers stellar amenities such as a clubhouse, pool, fitness center and more! Please note, this is a strictly NON-SMOKING PROPERTY. Reach out to the listing agent today to schedule your showing and grab this amazing property before it's gone!
Essential Information
-
- MLS® #:
- 2888696
-
- Price:
- $2,995
-
- Bedrooms:
- 4
-
- Bathrooms:
- 3.00
-
- Full Baths:
- 3
-
- Square Footage:
- 2,674
-
- Acres:
- 0.00
-
- Year Built:
- 2016
-
- Type:
- Residential Lease
-
- Sub-Type:
- Single Family Residence
-
- Status:
- Coming Soon / Hold
Community Information
-
- Address:
- 4714 Venito St
-
- Subdivision:
- Tuscan Gardens Ph13
-
- City:
- Mount Juliet
-
- County:
- Wilson County, TN
-
- State:
- TN
-
- Zip Code:
- 37122
Amenities
-
- Amenities:
- Clubhouse, Fitness Center, Pool, Underground Utilities
-
- Utilities:
- Water Available
-
- Parking Spaces:
- 2
-
- # of Garages:
- 2
-
- Garages:
- Garage Faces Front, Aggregate
Interior
-
- Interior Features:
- Entrance Foyer
-
- Appliances:
- Electric Oven, Electric Range, Dishwasher, Disposal, Microwave
-
- Heating:
- Central, Electric
-
- Cooling:
- Central Air, Electric
-
- Fireplace:
- Yes
-
- # of Fireplaces:
- 1
-
- # of Stories:
- 2
Exterior
-
- Construction:
- Brick
School Information
-
- Elementary:
- Stoner Creek Elementary
-
- Middle:
- West Wilson Middle School
-
- High:
- Mt. Juliet High School
Listing Details
- Listing Office:
- The Huffaker Group, Llc
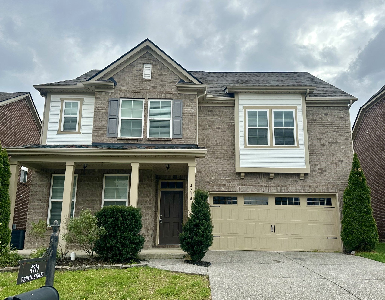
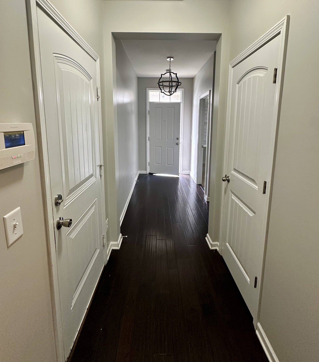
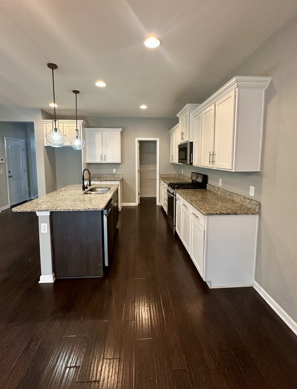
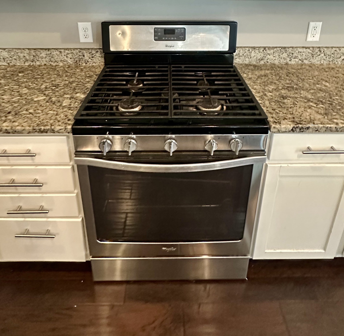
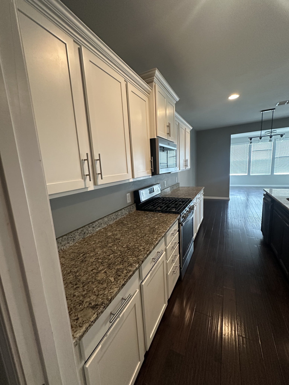
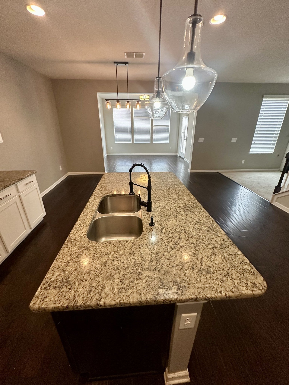
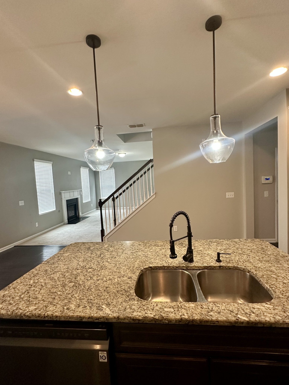
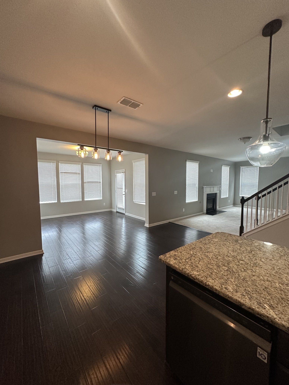
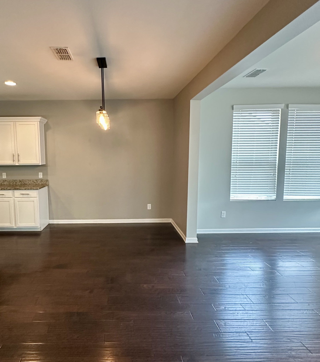
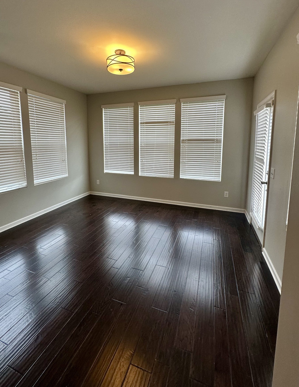
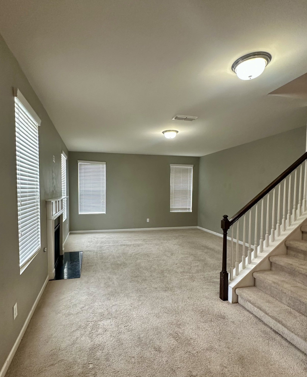
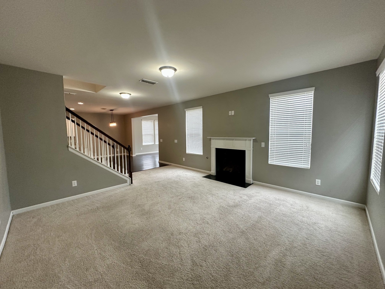
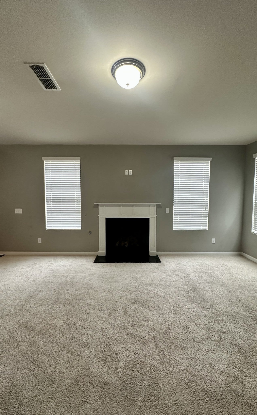
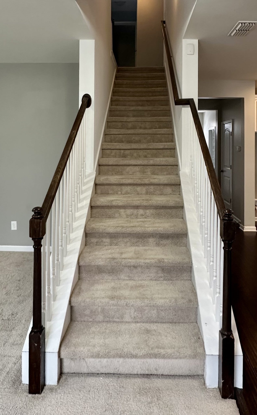
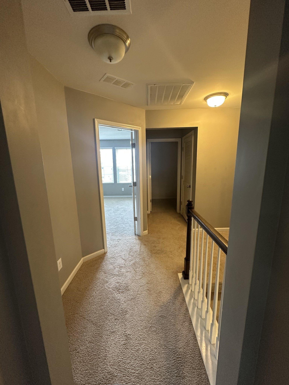
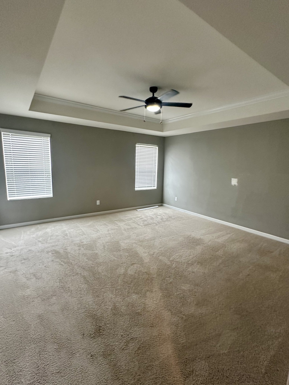
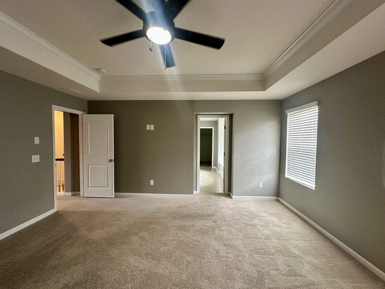
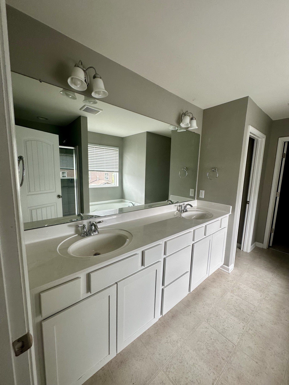
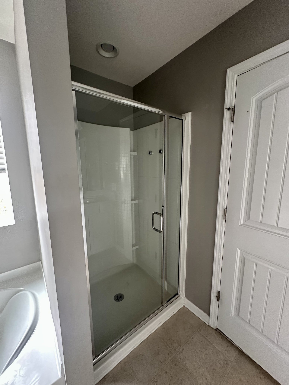
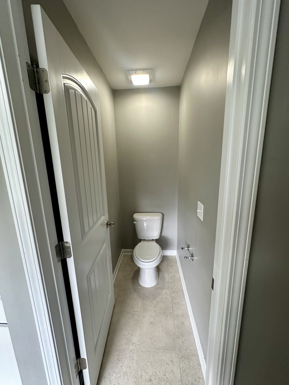
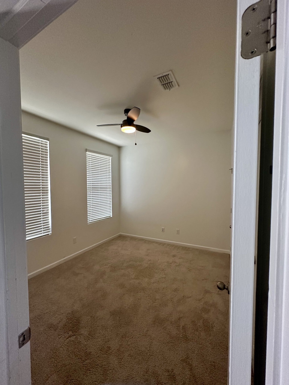
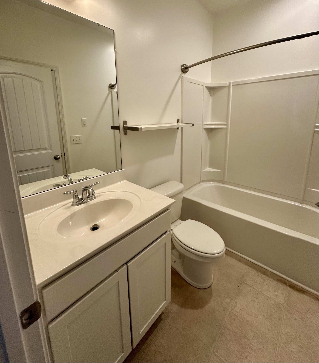
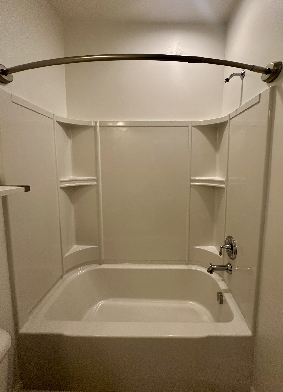
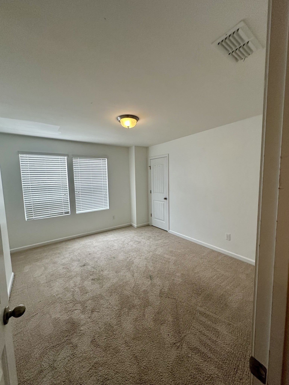
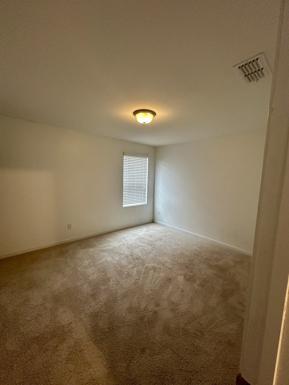
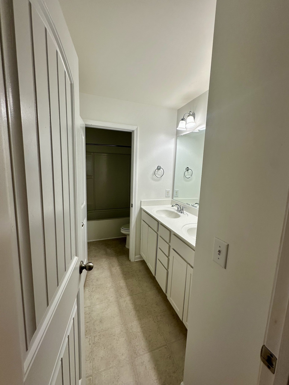
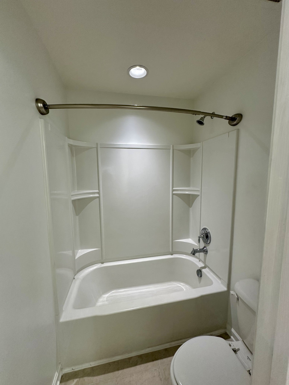
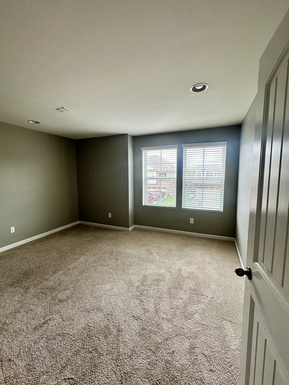
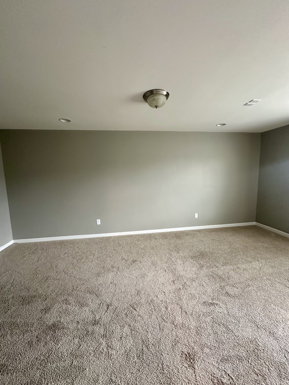
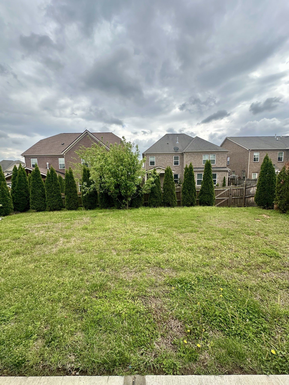
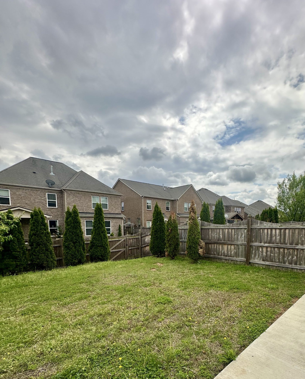
 Copyright 2025 RealTracs Solutions.
Copyright 2025 RealTracs Solutions.