$389,000 - 306 Riverwood Dr, Buchanan
- 3
- Bedrooms
- 2
- Baths
- 1,449
- SQ. Feet
- 3.9
- Acres
BLOOMING BEAUTIFULLY IN BUCHANAN - Color burst of stunning flowers and foilage. Cozy studio creates a sweet space for guests or hobby house. Peaceful walking trails through the woods to a winding creek. Vists from various species of wildlife. Covered front & rear porch with fabulous views. Tiered decking offers versatile leisure areas. Paved drive with aggregate walkway. Two-car attached garage. Impressive 3.9 acre lot for outdoor activites. Open concept great room with soaring ceilings. Centrally focused island/breakfast bar for entertaining. Stainless appliances. Combination dining area. Split-bedroom plan with spectacular primary suite. Generous guest bedrooms with spacious closets. Whole-house Generac generator. Home is plumbed for gas to add a gas stove or fireplace. Propane tank is leased and can be assumed. Natural gas is available at the road. Mintues from Paris Landing State Park that features a fulll service marina, boat rentals, restaurant, lodging, golf, tennis, hiking, swimming beach & more! Close by, Breakers Marina offers dining and live entertainment. Kentucky Lake/Tennessee River is just around the corner for water recreation and some of the best fishing in the area. Gorgeous property in a great location!
Essential Information
-
- MLS® #:
- 2888693
-
- Price:
- $389,000
-
- Bedrooms:
- 3
-
- Bathrooms:
- 2.00
-
- Full Baths:
- 2
-
- Square Footage:
- 1,449
-
- Acres:
- 3.90
-
- Year Built:
- 2007
-
- Type:
- Residential
-
- Sub-Type:
- Single Family Residence
-
- Style:
- Contemporary
-
- Status:
- Active
Community Information
-
- Address:
- 306 Riverwood Dr
-
- Subdivision:
- Riverwood Hills
-
- City:
- Buchanan
-
- County:
- Henry County, TN
-
- State:
- TN
-
- Zip Code:
- 38222
Amenities
-
- Utilities:
- Electricity Available
-
- Parking Spaces:
- 4
-
- # of Garages:
- 2
-
- Garages:
- Garage Door Opener, Garage Faces Side, Driveway, Paved
Interior
-
- Interior Features:
- Ceiling Fan(s), High Ceilings, Open Floorplan, Pantry, Redecorated, Walk-In Closet(s), High Speed Internet, Kitchen Island
-
- Appliances:
- Electric Oven, Electric Range, Dishwasher, Microwave, Refrigerator
-
- Heating:
- Central, Electric
-
- Cooling:
- Central Air
-
- # of Stories:
- 1
Exterior
-
- Lot Description:
- Level, Sloped, Wooded
-
- Roof:
- Shingle
-
- Construction:
- Brick, Vinyl Siding
School Information
-
- Elementary:
- Lakewood Elementary
-
- Middle:
- Lakewood Elementary
-
- High:
- Henry Co High School
Additional Information
-
- Date Listed:
- June 1st, 2025
-
- Days on Market:
- 67
Listing Details
- Listing Office:
- Tiffany Miller Real Estate
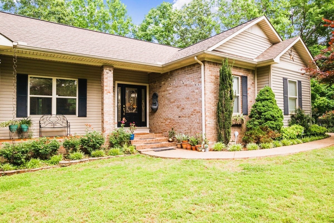
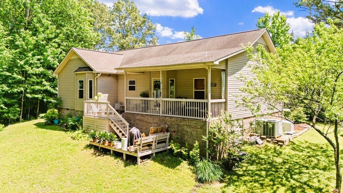
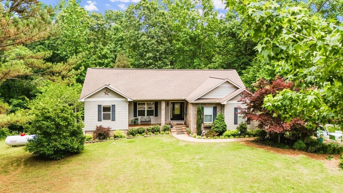
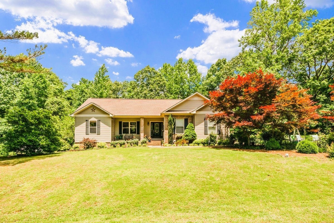
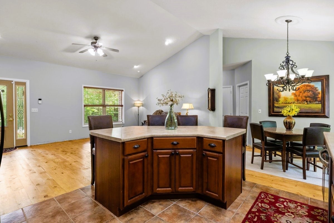
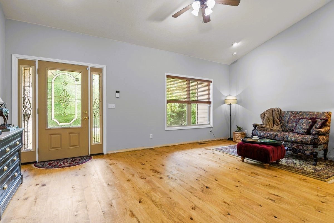
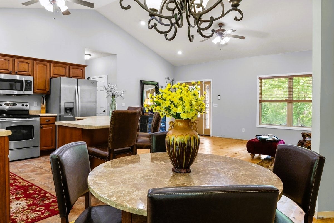
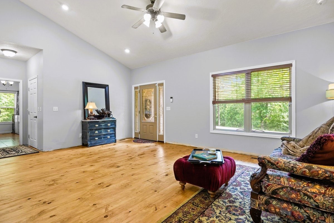
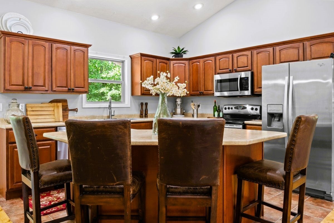
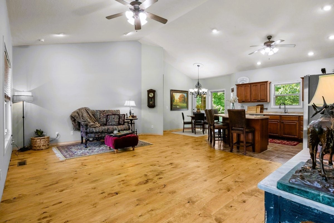
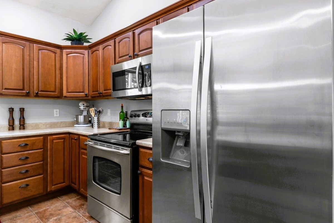
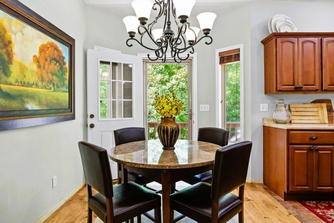
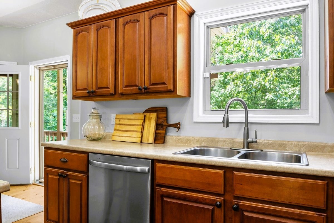
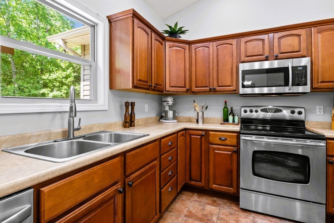
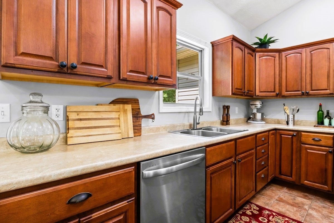
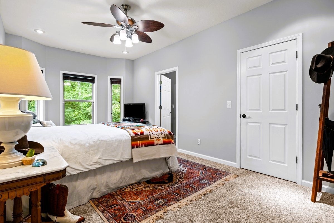
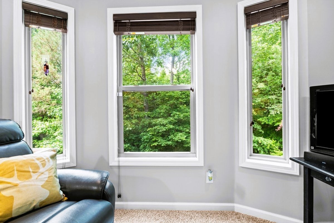
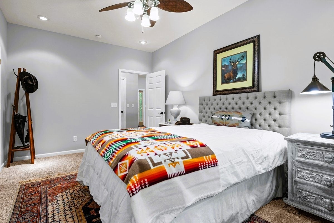
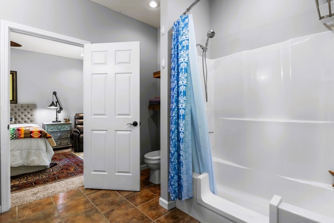
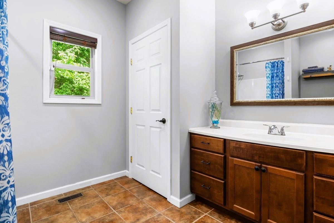
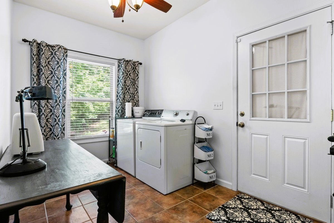
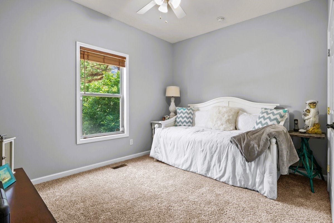
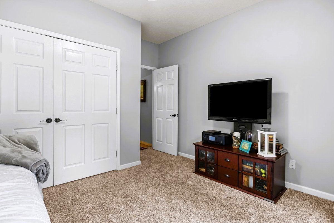
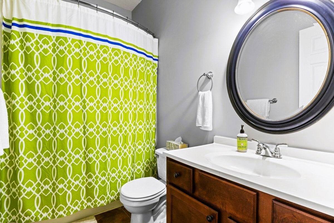
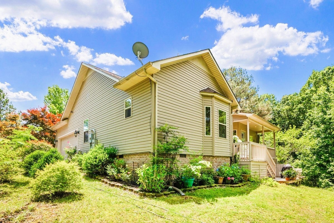
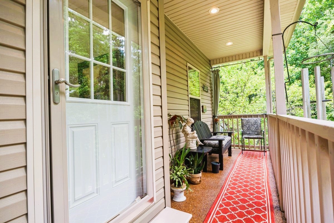
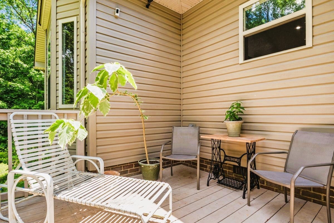
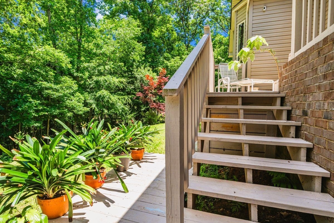
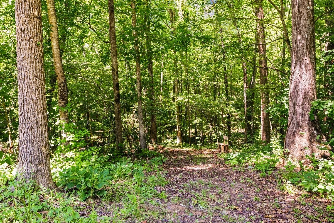
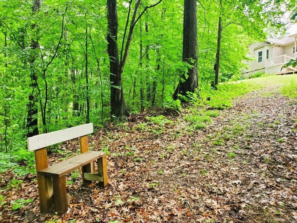
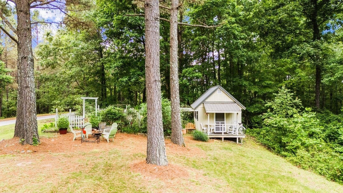
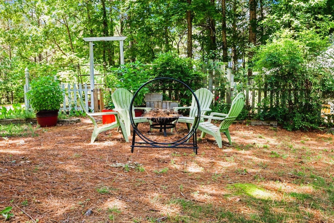
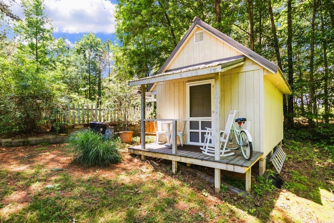
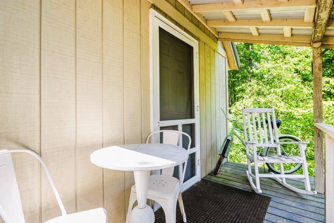
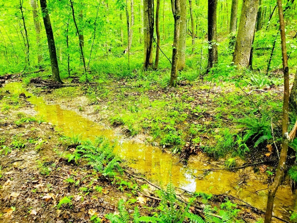
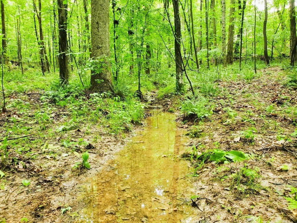
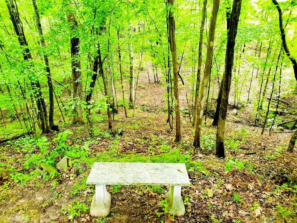
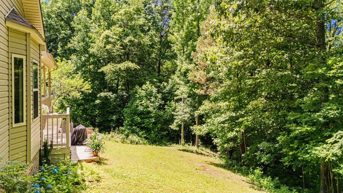
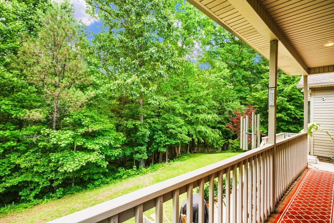
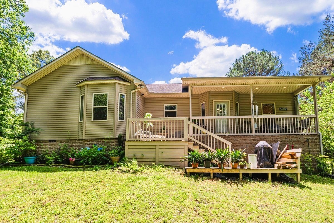
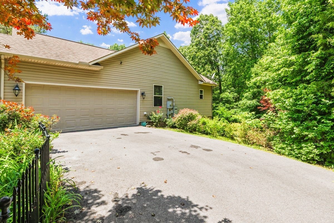
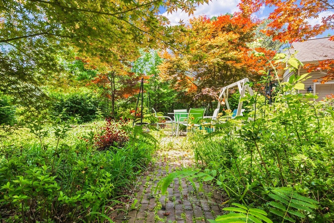
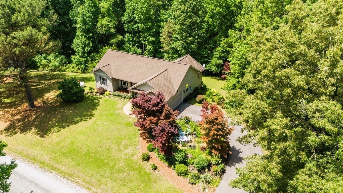
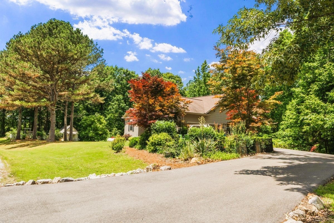
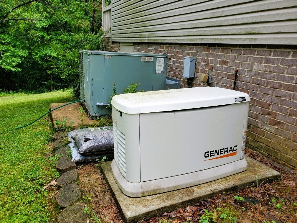
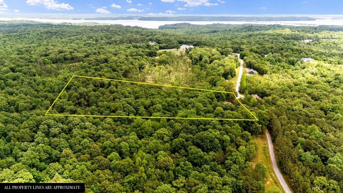
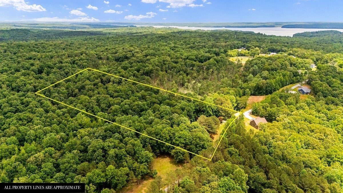
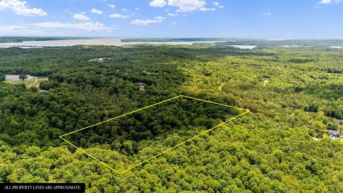
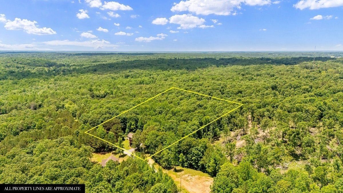
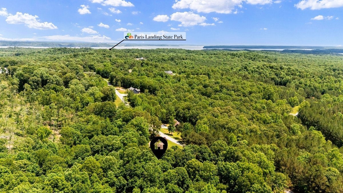
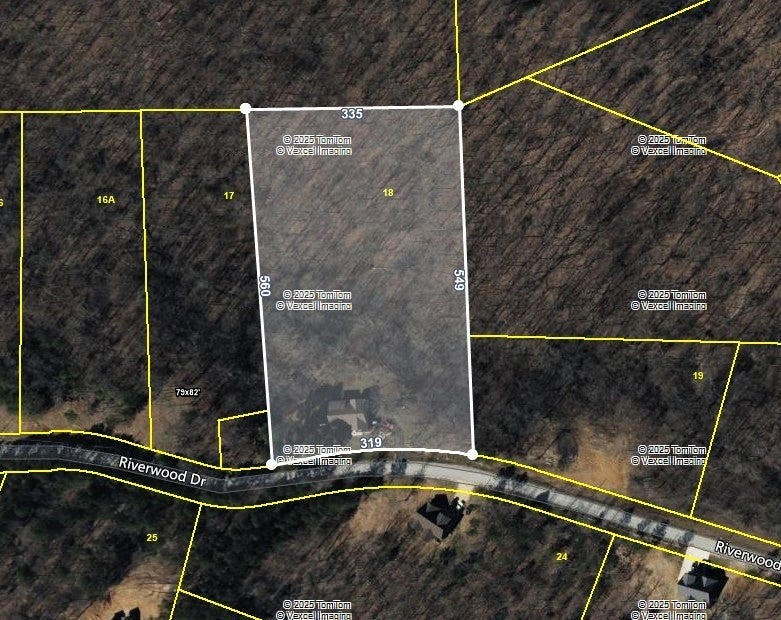
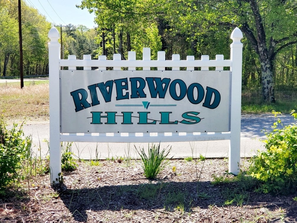
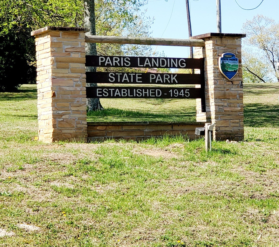
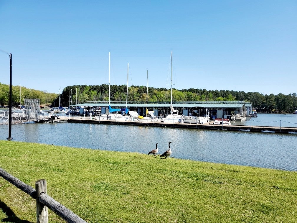
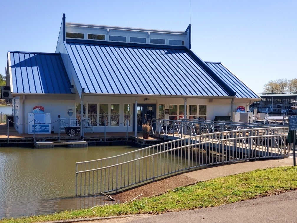
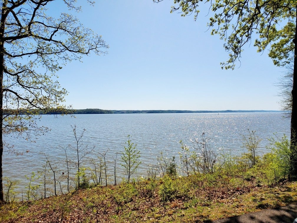
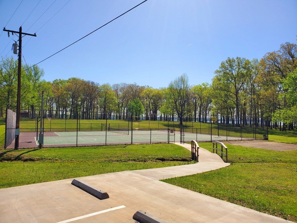
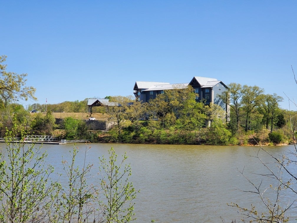
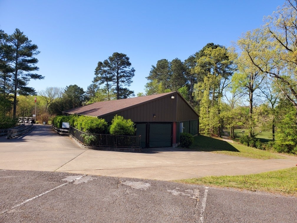


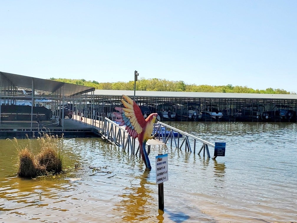
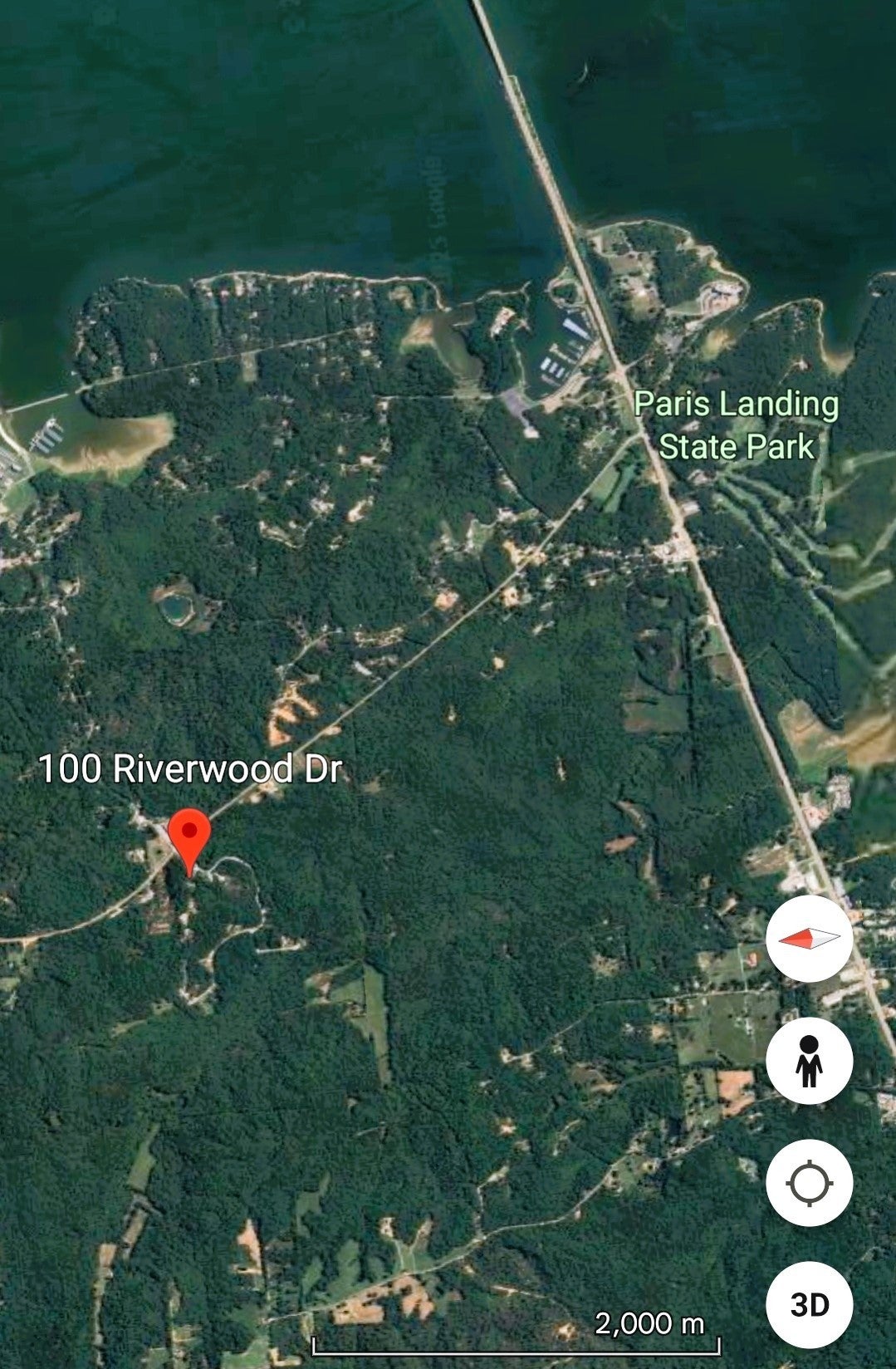
 Copyright 2025 RealTracs Solutions.
Copyright 2025 RealTracs Solutions.