$759,900 - 1161 Reda Dr, Clarksville
- 3
- Bedrooms
- 3½
- Baths
- 3,547
- SQ. Feet
- 1.39
- Acres
**Offering ONE YEAR HOME WARRANTY & a professional cleaning!! If you have been looking for your DREAM home, right outside town, on almost 2 ACRES of land, this beautiful BRICK RANCH style home is it! This home features 3 main floor bedrooms, 3.5 baths, 3 car garage, and 2 additional flex rooms (one being used as a 4th bedroom, and one being used as an office), extra large utility/laundry room (on main floor), and a large bonus room connected to a Jack n' Jill FULL bathroom, perfect for entertaining or as guest suite, all with NO CITY TAXES. You will be impressed with the inviting entry, amazing CURB APPEAL, extra tall ceilings, solid WOOD FLOORS, fireplace with stone accents, and open kitchen. Kitchen has stainless steel appliances, granite counter tops, and so much cabinet space. The living room is open with light streaming in, adding brightness and WARMTH to the space. All bedrooms have access to a full bathroom, another amazing perk! The backyard has a beautiful covered deck walking down into a stone patio perfect for a morning coffee on the swing or a fire pit in the evening. The backyard is fenced in, but also extends past the fenced area for even more space! Don't forget to check out the VIDEO walkthrough! ***VA Assumable for Veterans at 3.875%!!
Essential Information
-
- MLS® #:
- 2888672
-
- Price:
- $759,900
-
- Bedrooms:
- 3
-
- Bathrooms:
- 3.50
-
- Full Baths:
- 3
-
- Half Baths:
- 1
-
- Square Footage:
- 3,547
-
- Acres:
- 1.39
-
- Year Built:
- 2018
-
- Type:
- Residential
-
- Sub-Type:
- Single Family Residence
-
- Style:
- Ranch
-
- Status:
- Active
Community Information
-
- Address:
- 1161 Reda Dr
-
- Subdivision:
- Reda Estates
-
- City:
- Clarksville
-
- County:
- Montgomery County, TN
-
- State:
- TN
-
- Zip Code:
- 37042
Amenities
-
- Utilities:
- Electricity Available, Water Available
-
- Parking Spaces:
- 3
-
- # of Garages:
- 3
-
- Garages:
- Garage Faces Side
Interior
-
- Interior Features:
- Ceiling Fan(s), Entrance Foyer, Extra Closets, High Ceilings, Open Floorplan, Pantry, Walk-In Closet(s), Primary Bedroom Main Floor
-
- Appliances:
- Electric Range, Dishwasher, Microwave, Stainless Steel Appliance(s)
-
- Heating:
- Central, Heat Pump, Propane
-
- Cooling:
- Ceiling Fan(s), Central Air, Electric
-
- Fireplace:
- Yes
-
- # of Fireplaces:
- 1
-
- # of Stories:
- 2
Exterior
-
- Lot Description:
- Cleared, Level, Private, Views, Wooded
-
- Roof:
- Shingle
-
- Construction:
- Brick
School Information
-
- Elementary:
- Woodlawn Elementary
-
- Middle:
- New Providence Middle
-
- High:
- Northwest High School
Additional Information
-
- Date Listed:
- May 22nd, 2025
-
- Days on Market:
- 51
Listing Details
- Listing Office:
- Keystone Realty And Management
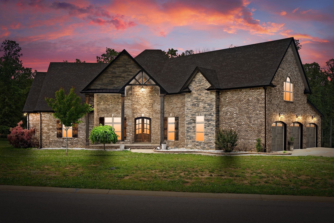
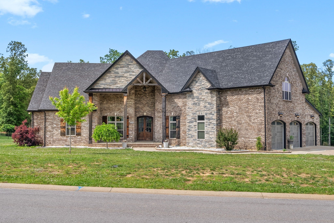
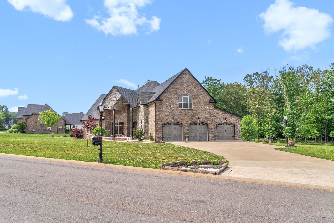
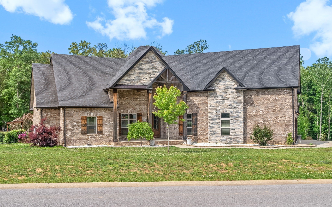
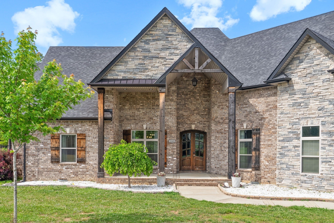
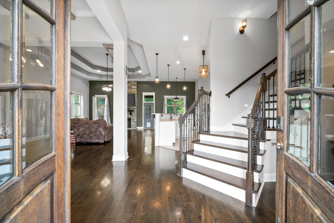
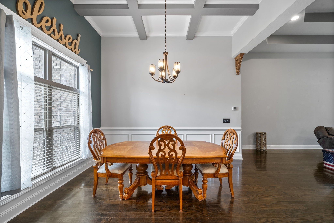
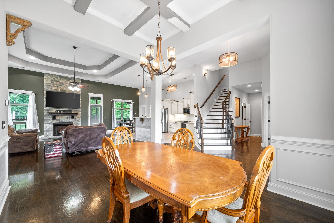
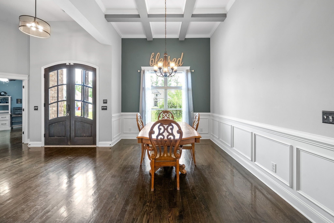
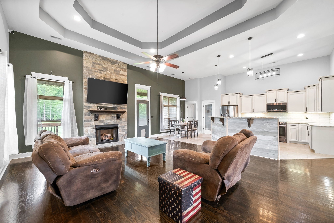
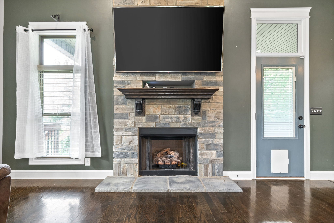
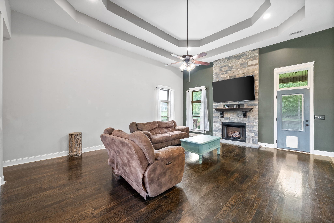
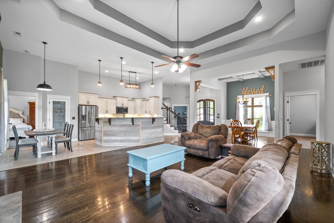
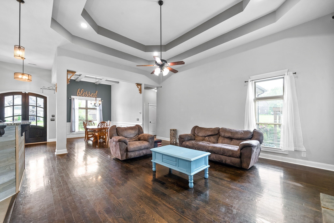
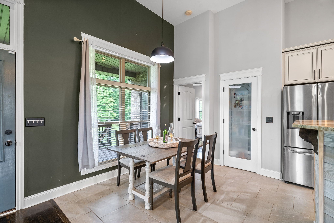
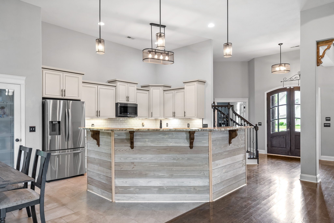
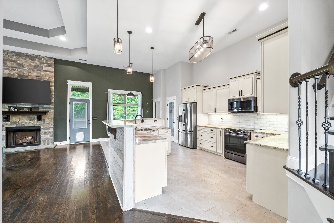
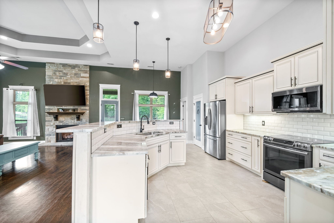
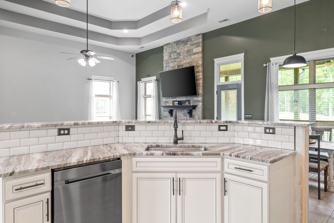
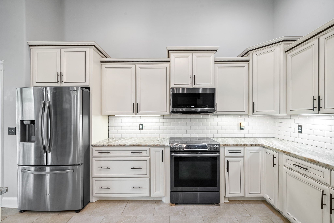
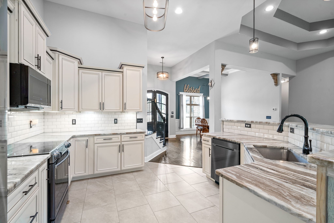
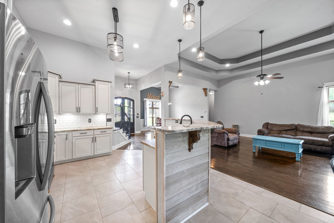
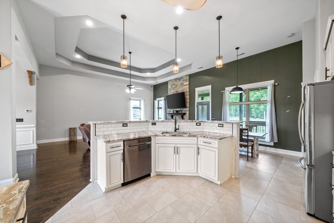
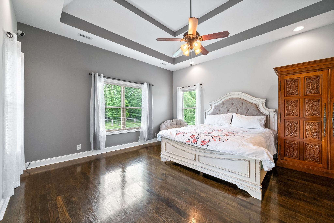
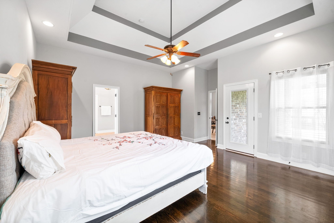
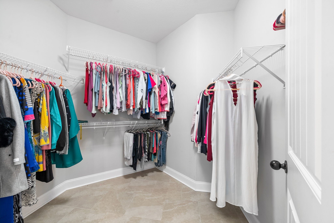
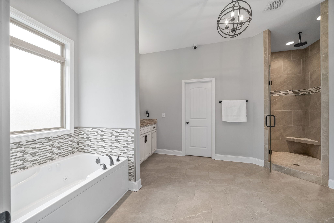
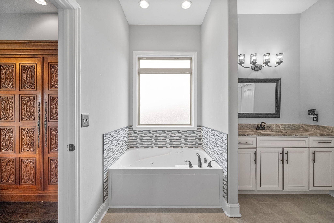
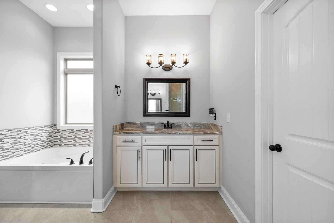
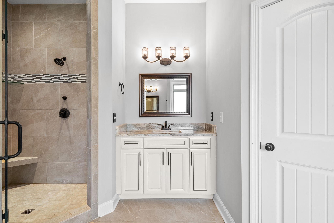
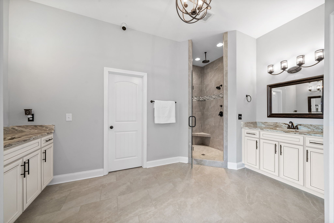
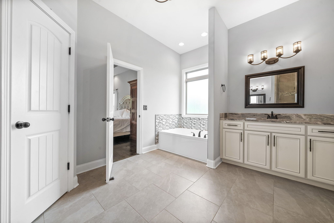
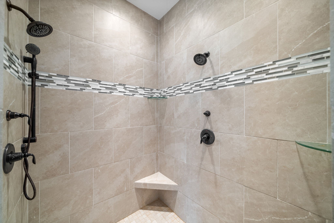
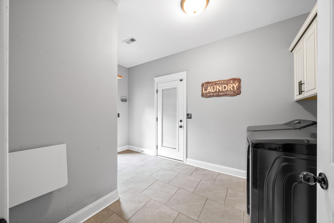
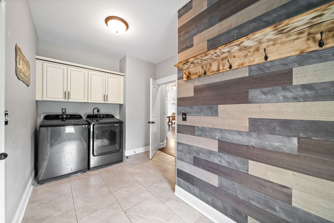
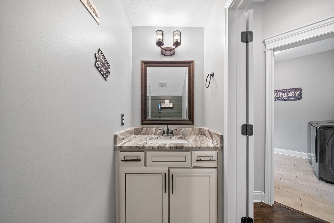
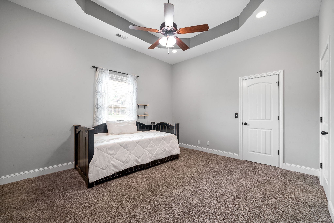
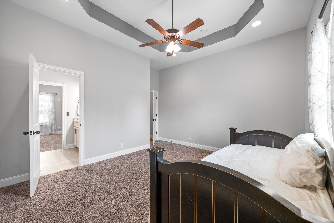
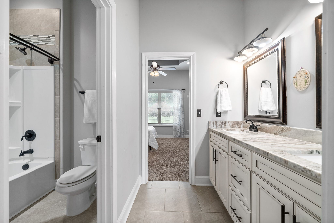
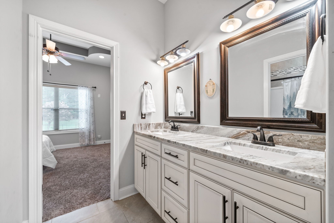
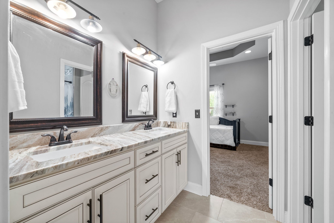
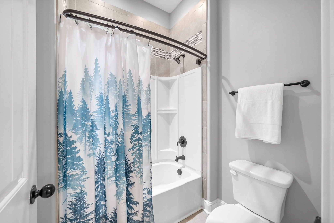
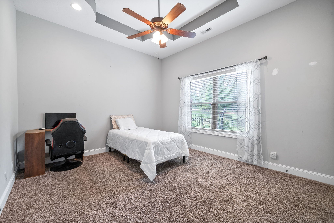
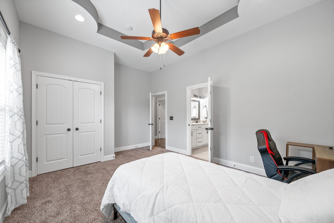
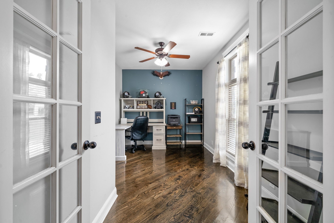
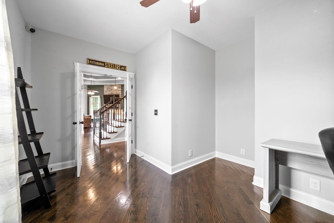
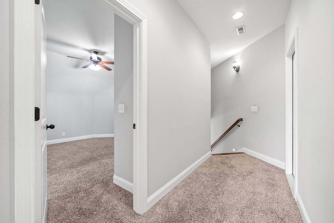
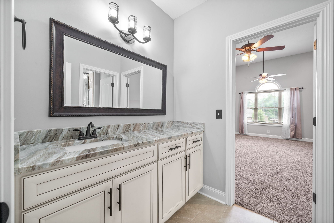
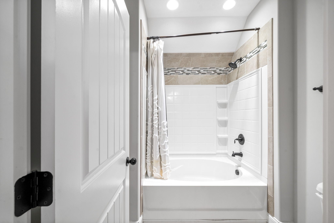
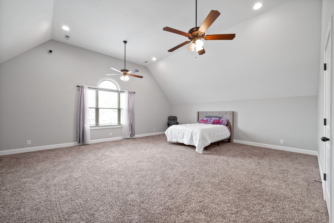
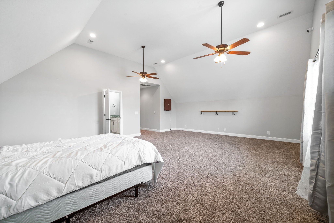
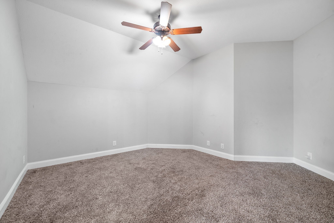
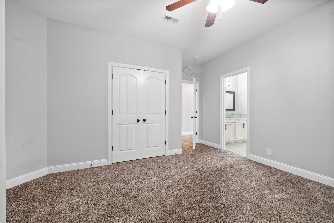
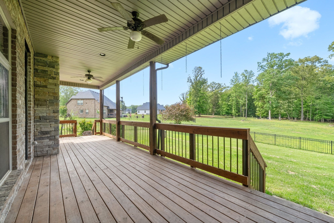
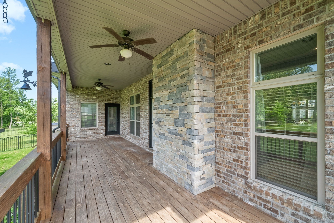
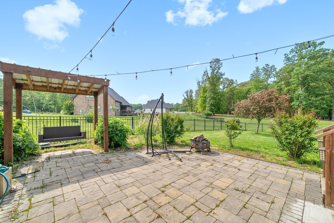
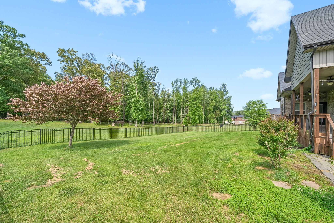
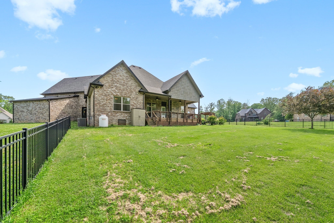
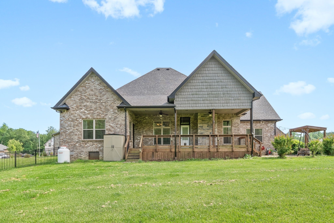
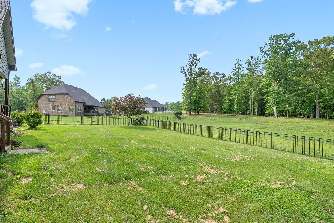
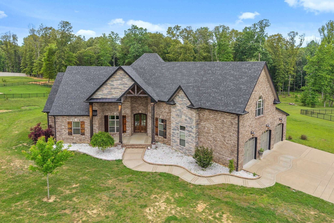
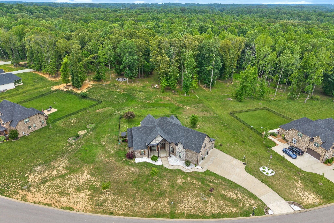
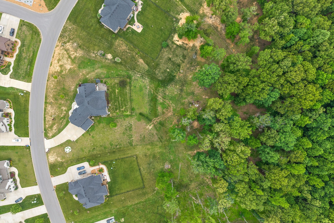
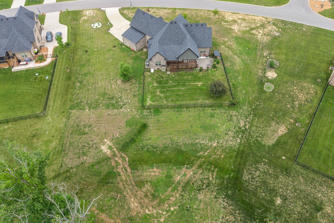
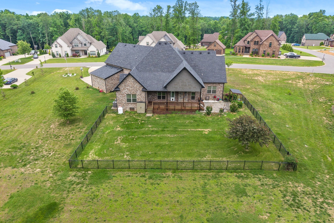
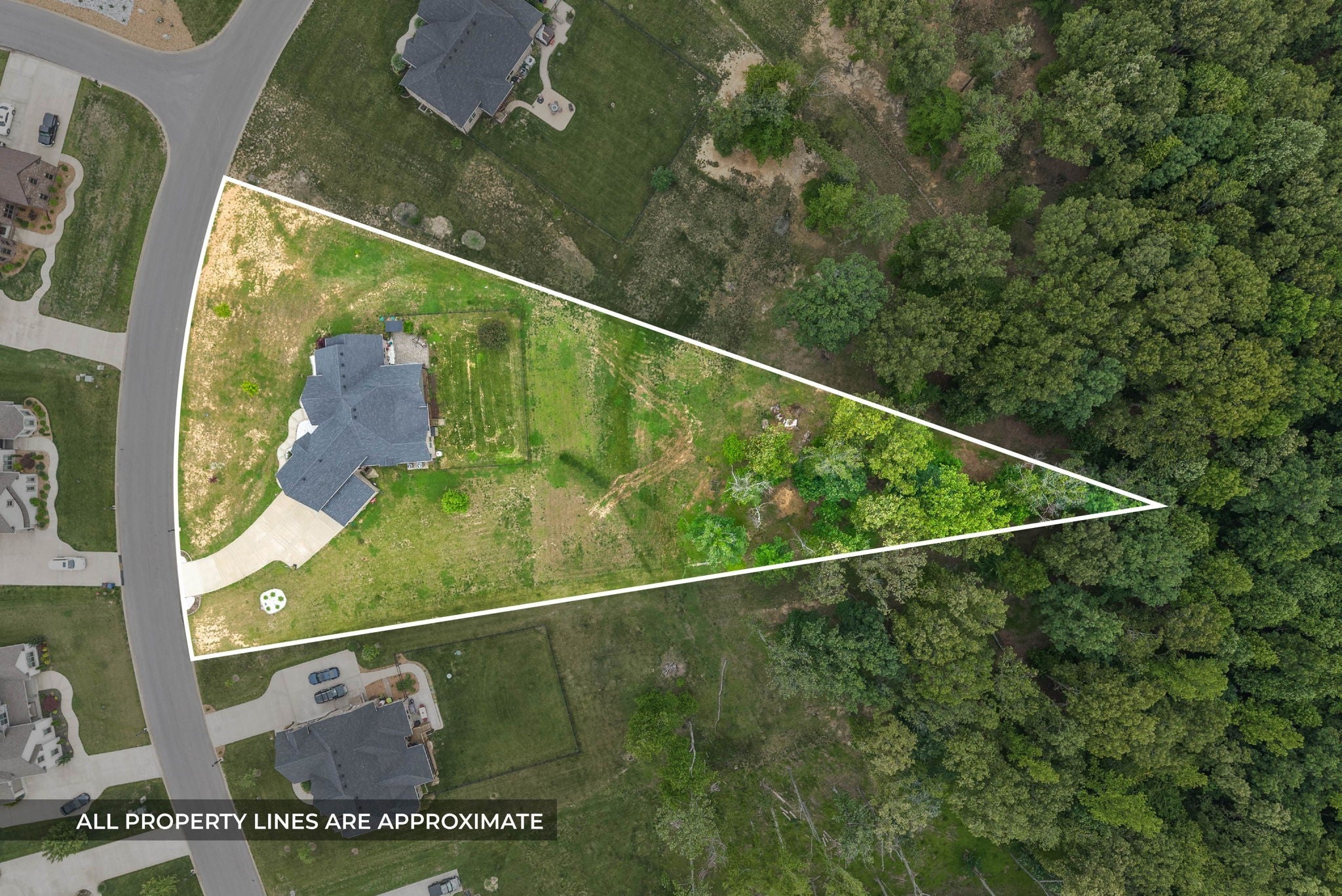
 Copyright 2025 RealTracs Solutions.
Copyright 2025 RealTracs Solutions.