$1,195,000 - 1616 West End Avenue 2008, Nashville
- 2
- Bedrooms
- 2½
- Baths
- 1,289
- SQ. Feet
- 0.03
- Acres
CHECK OUT THE NEW PRICE: Sophisticated and elegant, The Residences at Broadwest truly represent the best in class for midtown luxury. Conveniently located at the edge of downtown but outside the busy “tourist district” this location allows for easy access to the Interstate, downtown Nashville, Vanderbilt, hospitals, as well as a quick commute to the Nashville airport. Floor to ceiling glass and a big walk-out balcony of this 20th floor CORNER UNIT offer unparalleled views of gorgeous sunsets and the city lights of West Nashville. Wolf Appliances and a SubZero refrigerator fit this open concept kitchen perfectly! Marble counter tops and backsplash, remote/automatic blinds, herringbone hardwood floors throughout.. all top of class! 34th floor amenities include rooftop pool and cabanas, library, golf simulator, gym, steam room, sauna and expansive owner’s lounge. Exceptional concierge services and security. TWO parking spots included (easy access to elevator!). Hotel services also available from CONRAD include room service, housekeeping, and valet parking.
Essential Information
-
- MLS® #:
- 2888652
-
- Price:
- $1,195,000
-
- Bedrooms:
- 2
-
- Bathrooms:
- 2.50
-
- Full Baths:
- 2
-
- Half Baths:
- 1
-
- Square Footage:
- 1,289
-
- Acres:
- 0.03
-
- Year Built:
- 2020
-
- Type:
- Residential
-
- Sub-Type:
- High Rise
-
- Status:
- Under Contract - Showing
Community Information
-
- Address:
- 1616 West End Avenue 2008
-
- Subdivision:
- The Residences at Broadwest
-
- City:
- Nashville
-
- County:
- Davidson County, TN
-
- State:
- TN
-
- Zip Code:
- 37203
Amenities
-
- Utilities:
- Electricity Available, Water Available
-
- Parking Spaces:
- 2
-
- # of Garages:
- 2
-
- Garages:
- Assigned
-
- Has Pool:
- Yes
-
- Pool:
- In Ground
Interior
-
- Appliances:
- Gas Oven, Gas Range, Dishwasher, Disposal, Dryer, Microwave
-
- Heating:
- Electric, Heat Pump
-
- Cooling:
- Central Air, Electric
-
- # of Stories:
- 1
Exterior
-
- Construction:
- ICFs (Insulated Concrete Forms)
School Information
-
- Elementary:
- Eakin Elementary
-
- Middle:
- West End Middle School
-
- High:
- Hillsboro Comp High School
Additional Information
-
- Date Listed:
- May 20th, 2025
-
- Days on Market:
- 208
Listing Details
- Listing Office:
- Onward Real Estate

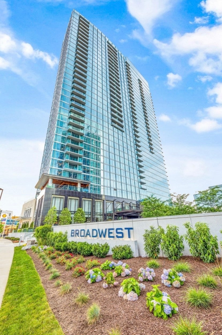
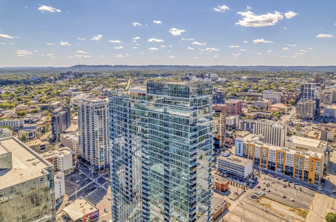
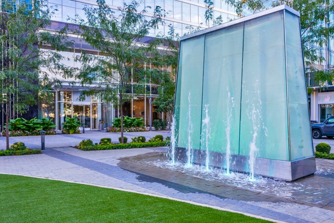
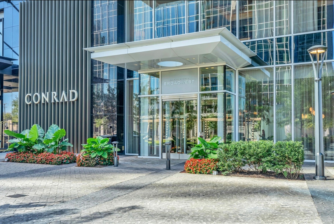
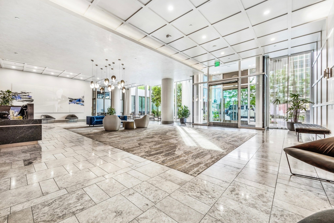
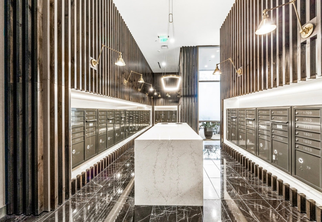
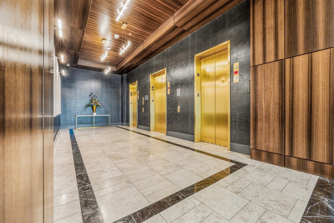
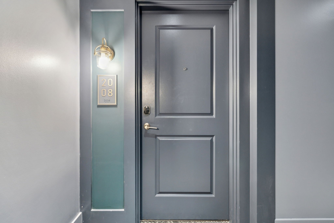
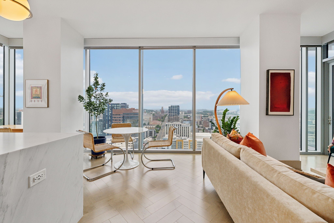
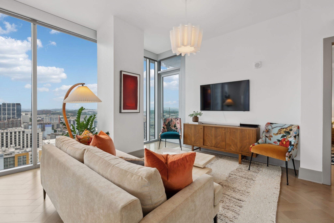
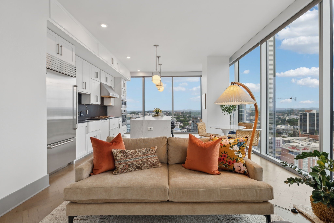
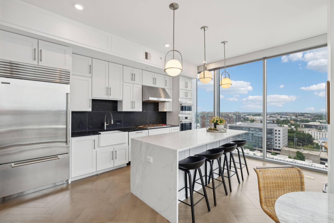
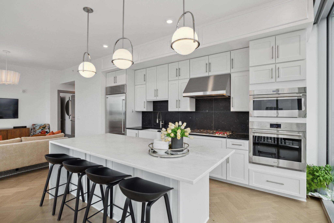
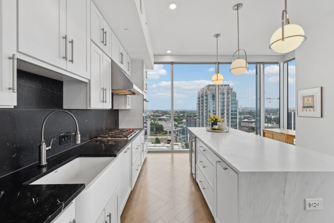
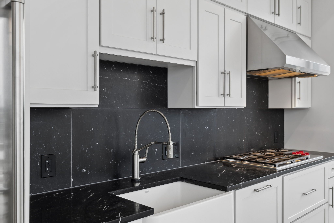
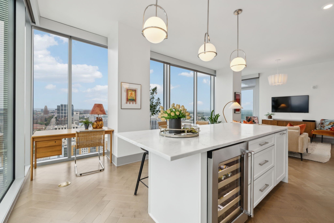
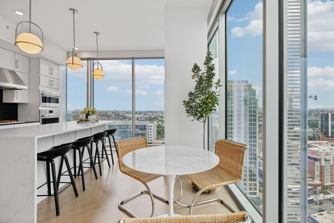
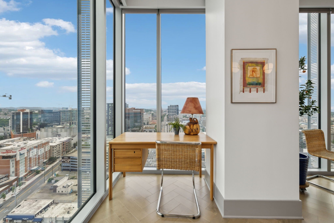
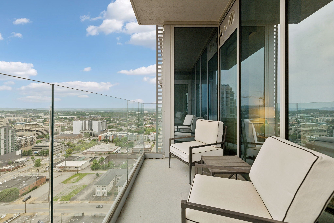
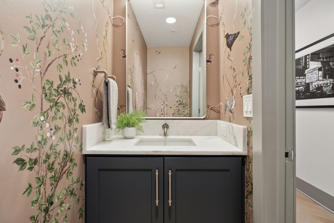
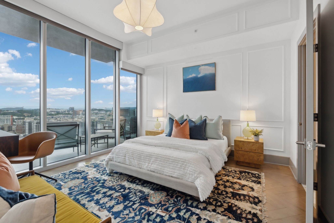
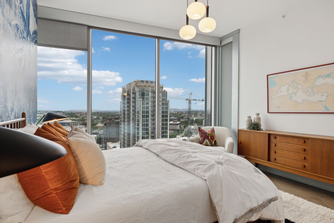
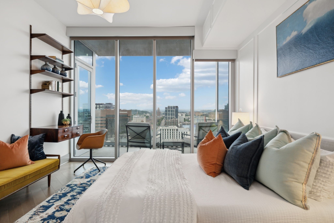
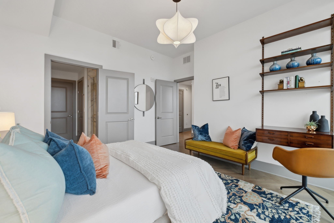

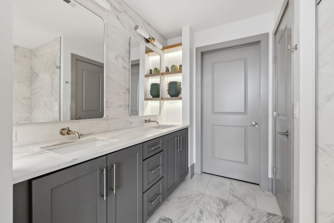
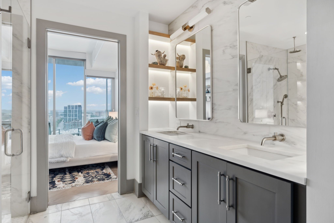
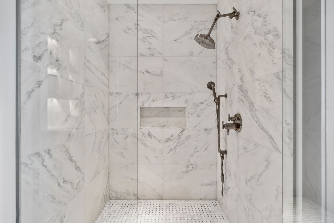
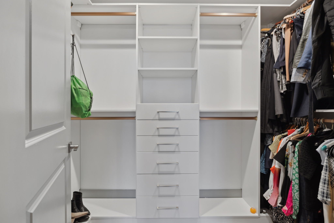
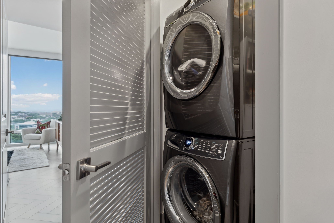

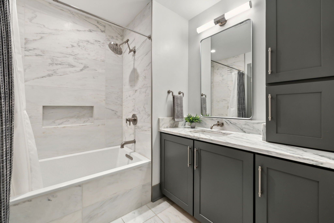
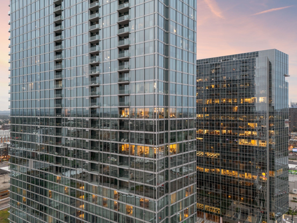
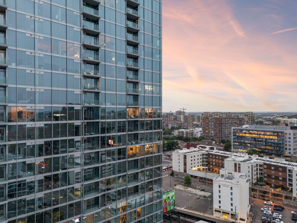

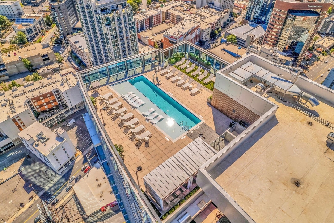
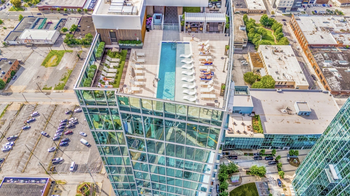
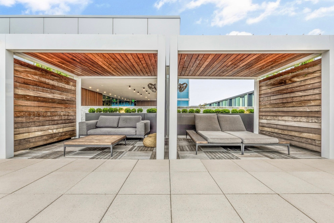
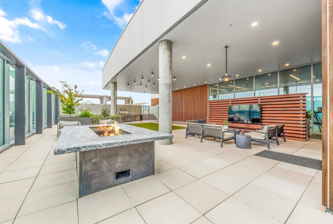
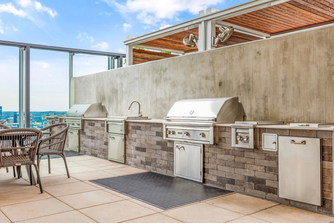
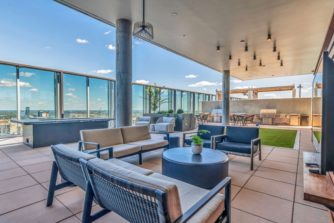
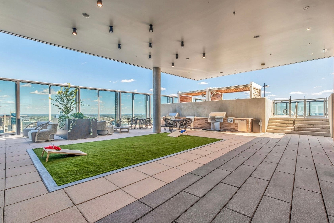
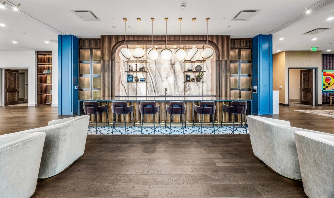
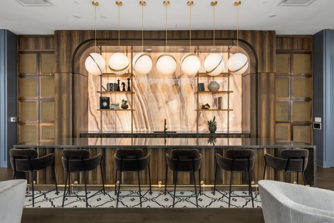
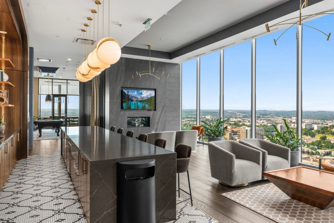
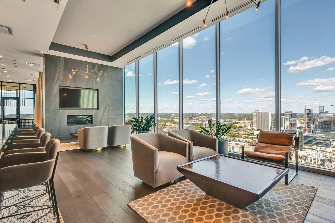
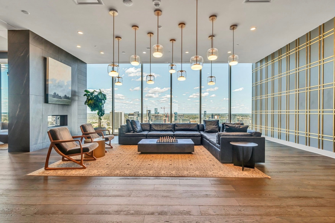
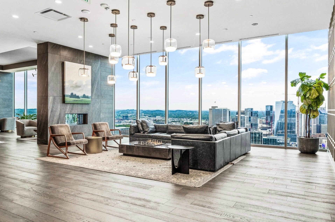
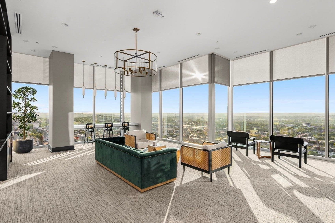

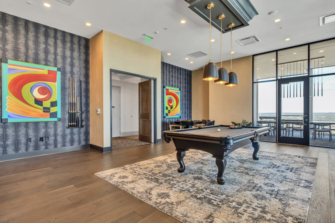
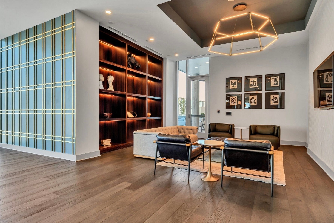
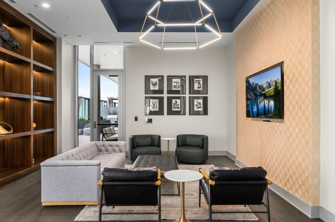
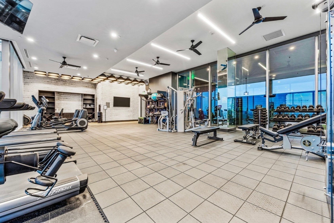
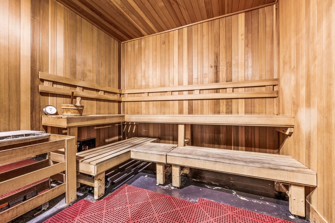
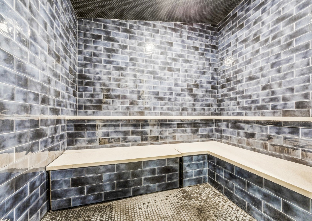
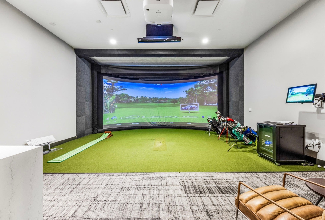
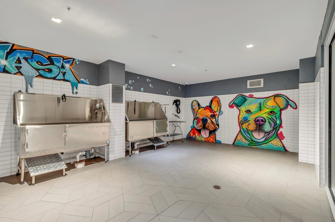
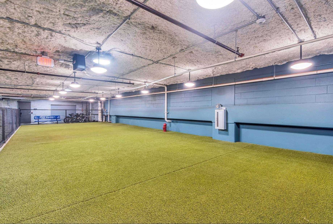


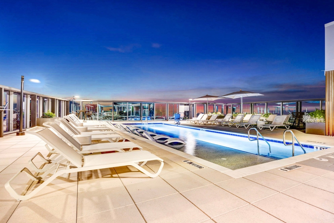
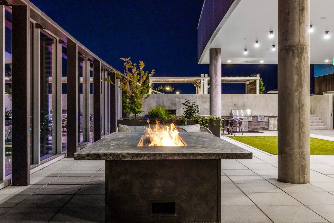
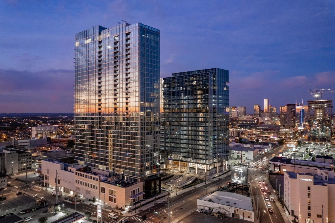
 Copyright 2025 RealTracs Solutions.
Copyright 2025 RealTracs Solutions.