$899,000 - 3212 Pheasant Run Trl, Murfreesboro
- 4
- Bedrooms
- 3½
- Baths
- 4,366
- SQ. Feet
- 0.35
- Acres
This move-in ready home in The Reserve offers spacious living with modern touches throughout. Situated on a quiet corner lot, it features 4 bedrooms, 3.5 baths, an office and a large bonus room for added space and flexibility. Inside, you’ll find hardwood floors and high ceilings that create an open, inviting living space. The chef style kitchen is equipped with quartz countertops, stainless steel appliances, a generous island, and ample cabinetry—it overlooks the main living area with a gas fireplace and built-in cabinetry. The primary suite is located on the main level, with a spa-like bathroom with double vanities, a soaking tub, tiled shower, and a generously sized closet with custom cabinetry. Upstairs are three additional bedrooms, a full bath, and a spacious bonus room—perfect for a media room, playroom, or office. Outside, enjoy a covered patio and fenced backyard ideal for entertaining or relaxing. A 3-car garage adds plenty of storage and parking. Minutes from shopping, dining, and schools, this home offers quality finishes and a thoughtful layout in one of Murfreesboro’s most desirable neighborhoods.
Essential Information
-
- MLS® #:
- 2888646
-
- Price:
- $899,000
-
- Bedrooms:
- 4
-
- Bathrooms:
- 3.50
-
- Full Baths:
- 3
-
- Half Baths:
- 1
-
- Square Footage:
- 4,366
-
- Acres:
- 0.35
-
- Year Built:
- 2021
-
- Type:
- Residential
-
- Sub-Type:
- Single Family Residence
-
- Status:
- Active
Community Information
-
- Address:
- 3212 Pheasant Run Trl
-
- Subdivision:
- The Reserve Sec 8
-
- City:
- Murfreesboro
-
- County:
- Rutherford County, TN
-
- State:
- TN
-
- Zip Code:
- 37130
Amenities
-
- Amenities:
- Pool
-
- Utilities:
- Water Available
-
- Parking Spaces:
- 6
-
- # of Garages:
- 3
-
- Garages:
- Garage Faces Side, Driveway
Interior
-
- Interior Features:
- Built-in Features, Ceiling Fan(s), Entrance Foyer, Extra Closets, Open Floorplan, Pantry, Smart Thermostat, Storage, Walk-In Closet(s), Primary Bedroom Main Floor, Kitchen Island
-
- Appliances:
- Double Oven, Built-In Gas Range, Dishwasher, Dryer, Microwave, Refrigerator, Stainless Steel Appliance(s), Washer
-
- Heating:
- Central
-
- Cooling:
- Ceiling Fan(s), Central Air
-
- Fireplace:
- Yes
-
- # of Fireplaces:
- 2
-
- # of Stories:
- 2
Exterior
-
- Lot Description:
- Corner Lot
-
- Roof:
- Shingle
-
- Construction:
- Frame, Brick
School Information
-
- Elementary:
- Erma Siegel Elementary
-
- Middle:
- Oakland Middle School
-
- High:
- Oakland High School
Additional Information
-
- Date Listed:
- May 21st, 2025
-
- Days on Market:
- 38
Listing Details
- Listing Office:
- Compass Tennessee, Llc
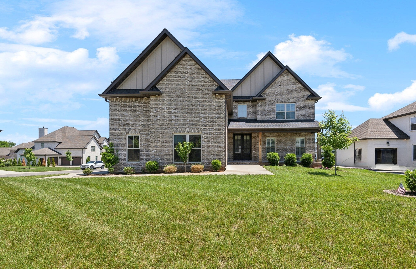
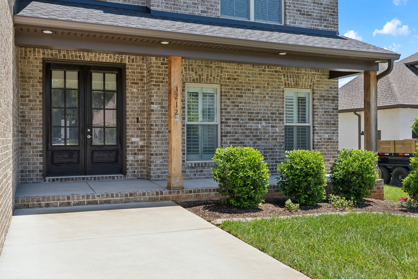
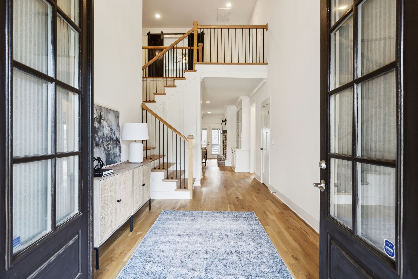
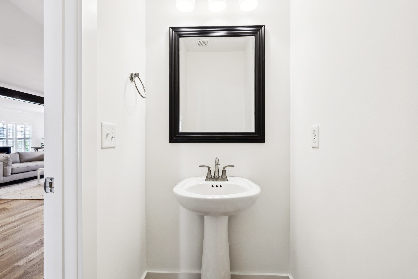
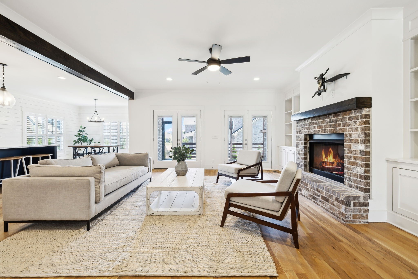
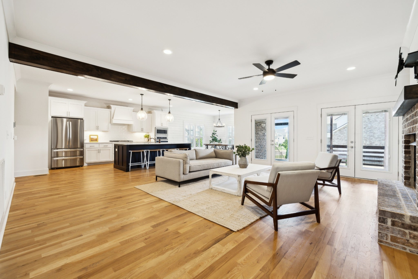
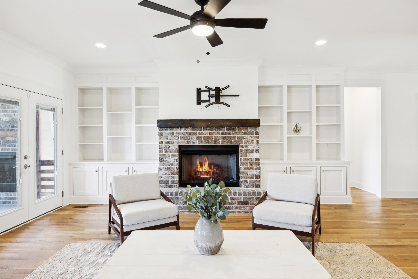
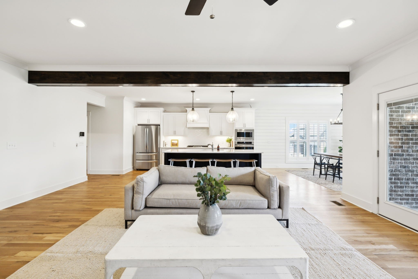
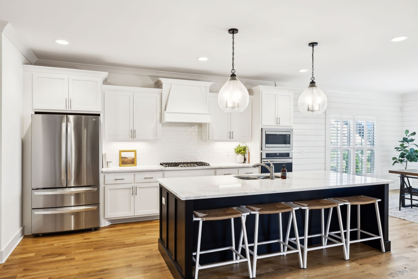
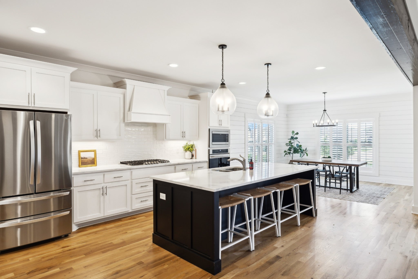
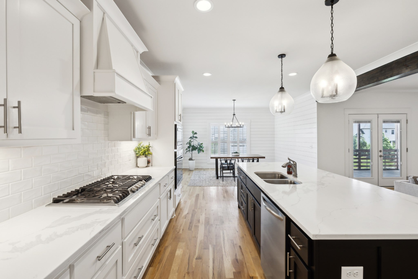
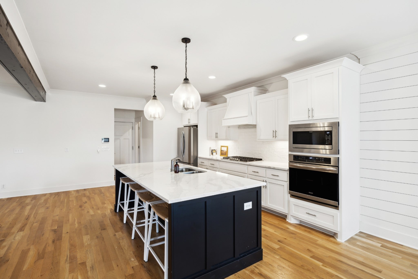
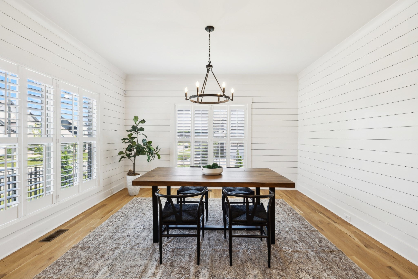
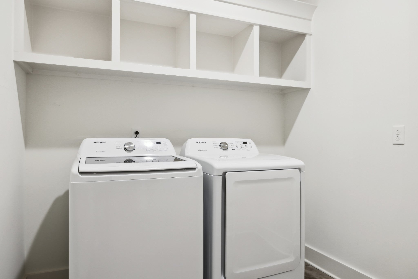
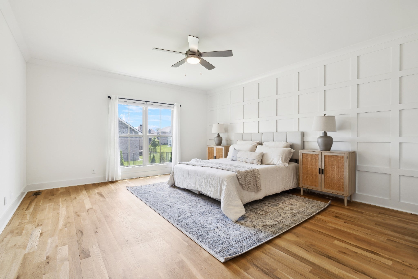
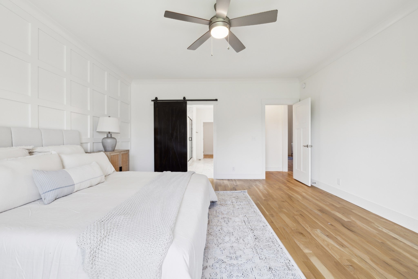
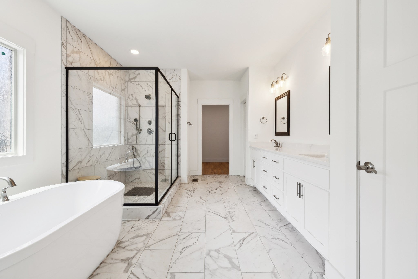
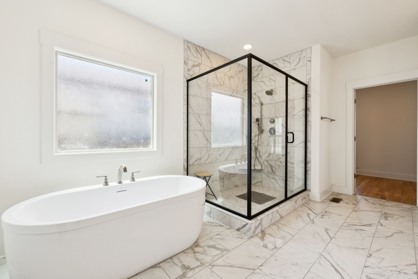
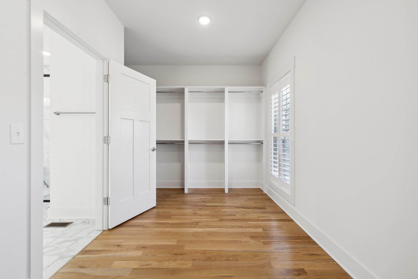
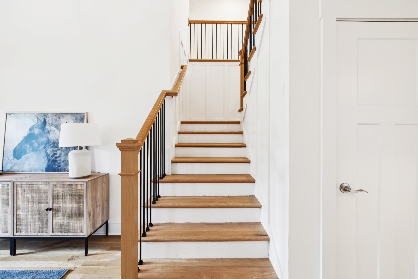
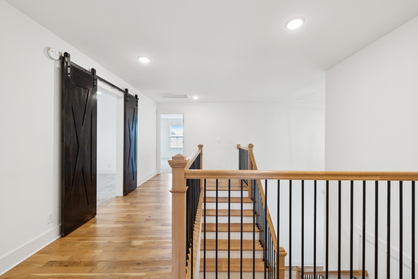
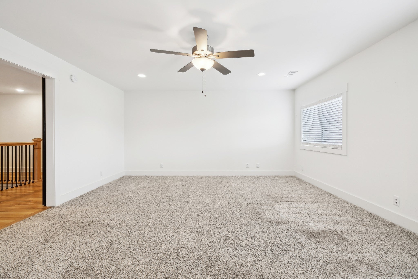
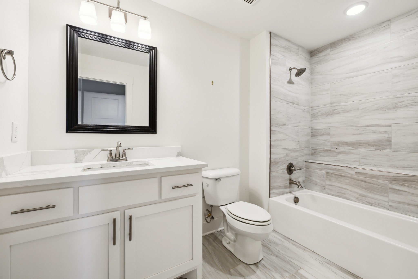
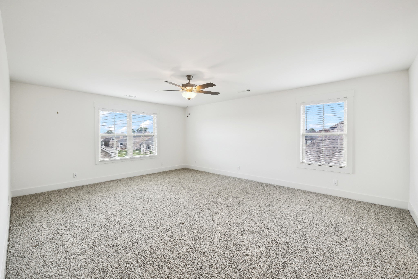
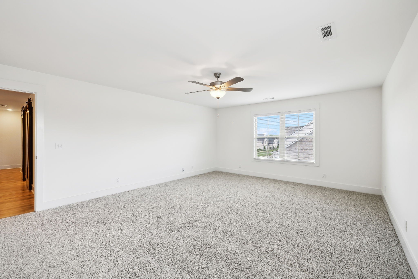
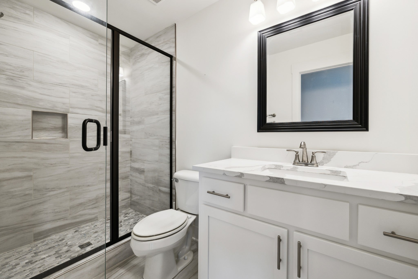
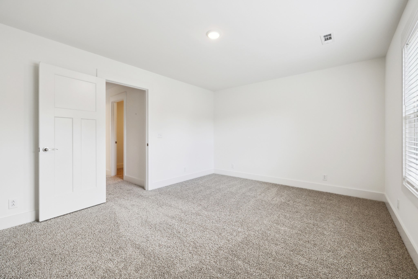
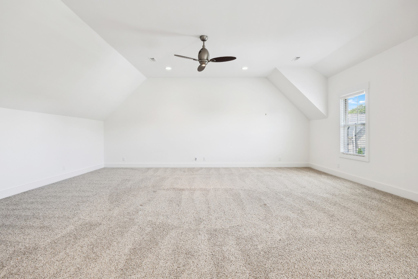
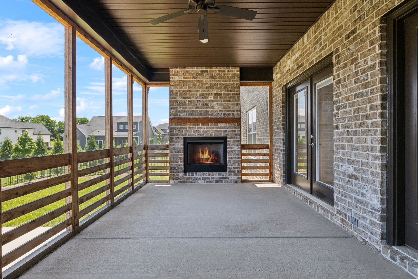
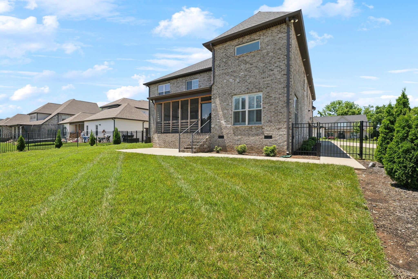
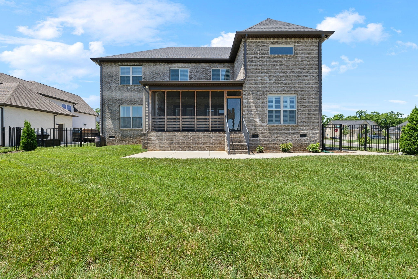
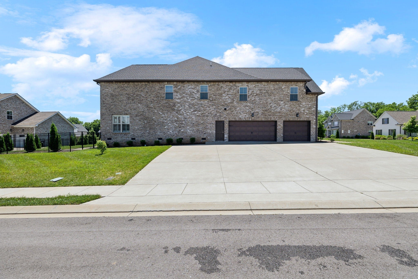
 Copyright 2025 RealTracs Solutions.
Copyright 2025 RealTracs Solutions.